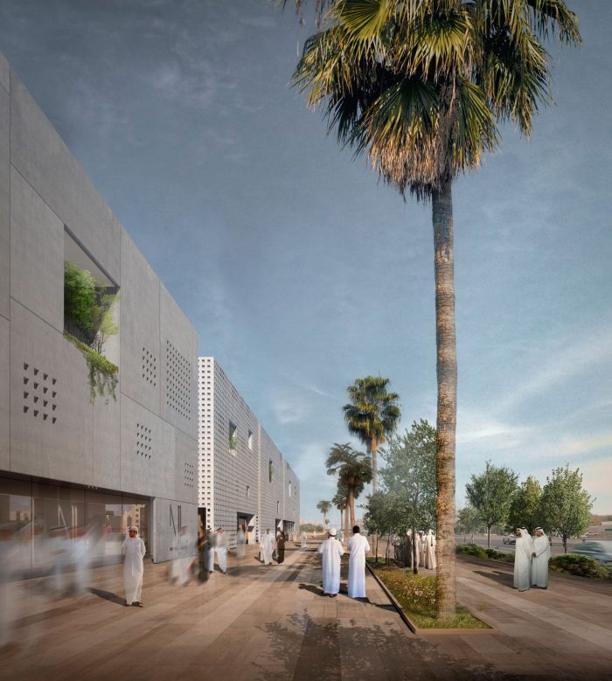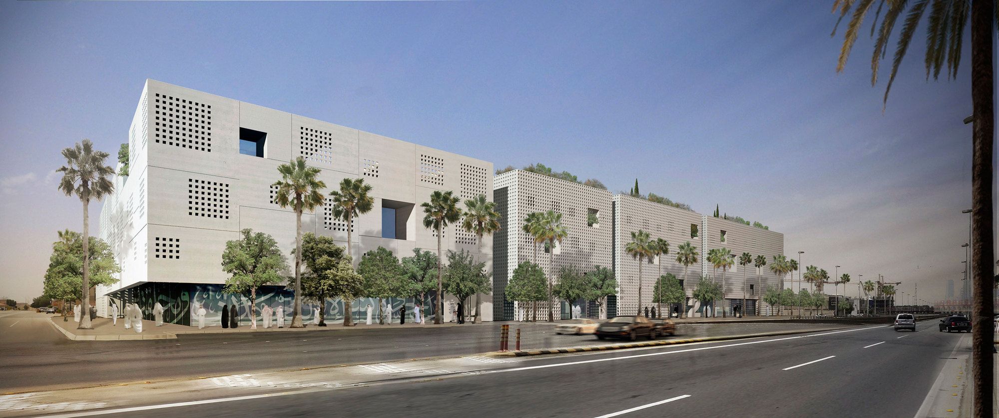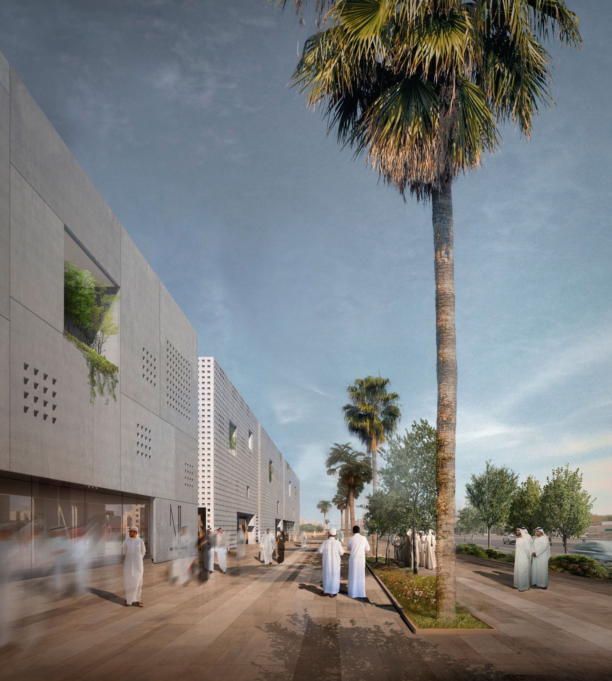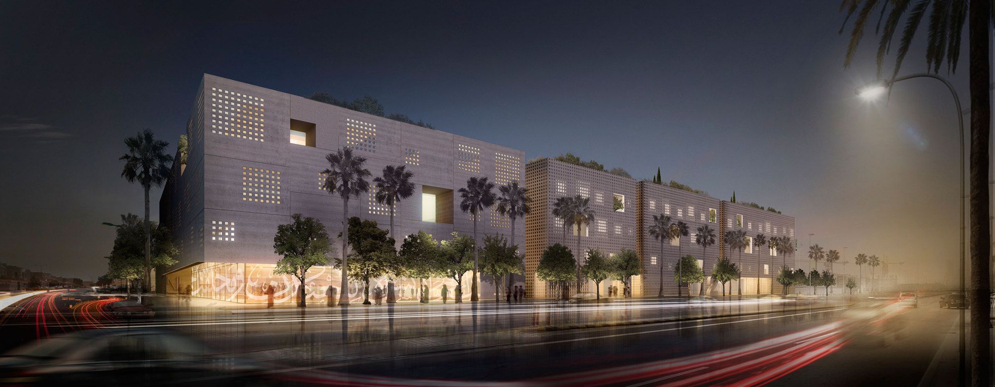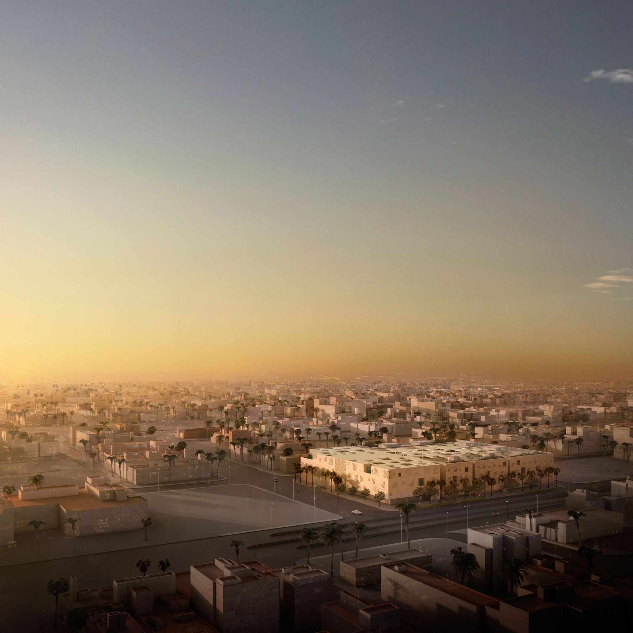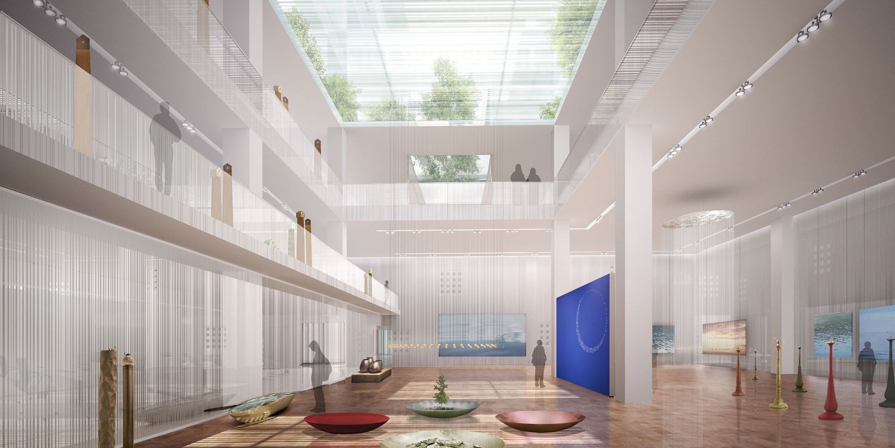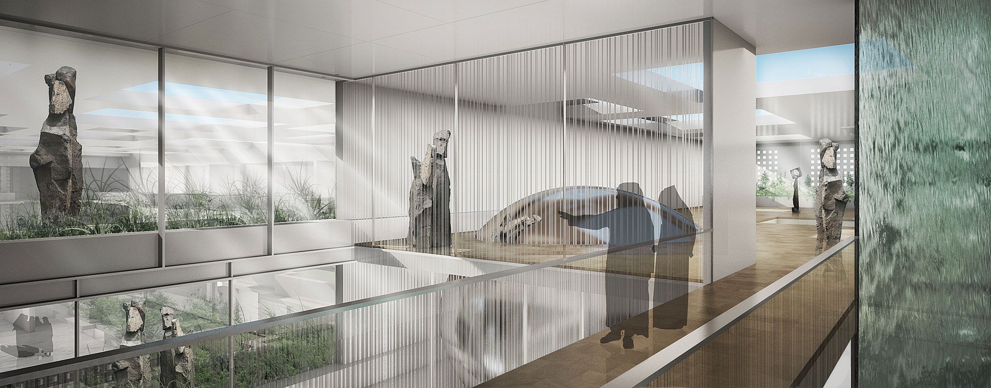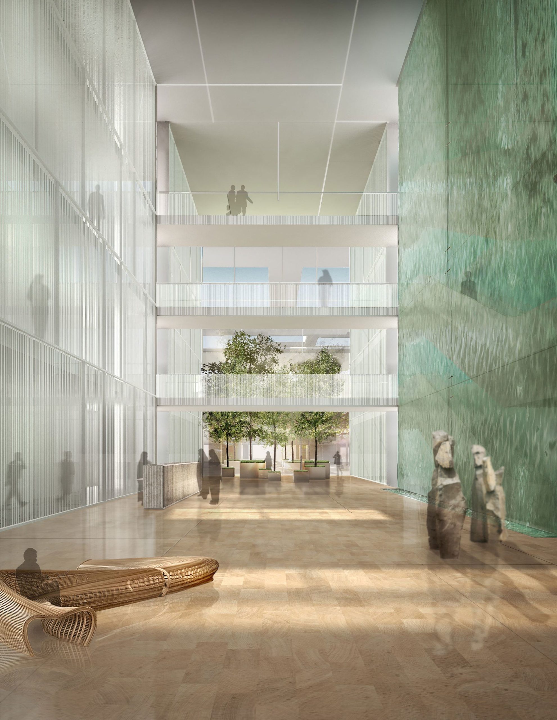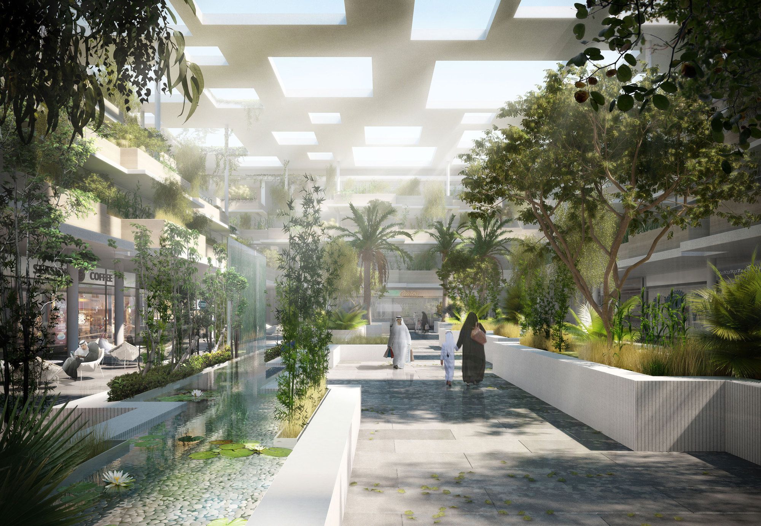Art Oasis
“Art Oasis” is located on Takhassusi Steet in the Mohammadieh district in Riyadh. It is a mixed-use project with three main components: Art Center, retail, and residential. Historical references in Riyadh served as a major source of inspiration for the project. Although the massing reveals a mute presence on the outside, it lives around a lush green heart at the center. The architectural language, the textures, the materials, and the massing are contemporary interpretations of the vernacular architecture, offering a modern alternative while remaining faithful and respectful to the core Saudi values and cultural heritage. The Art Center occupies the southern edge of the site on 2 floors. It offers gallery spaces, a café, a shop, an auditorium, workshop spaces, a library, and a training center, as well as necessary administrative spaces. The rest of the project consists of retail spaces (mainly food and beverage oriented) on the ground floor and mezzanine (where possible by law) and high-end residences on the first and second floors. There is a variety of apartment types offered, all having abundant garden spaces thanks to the stepped design towards the internal garden. “Art Oasis” is a unique product with an ambition to become a pioneer in promoting the arts and offering an unparalleled urban living in a highly environmentally conscious project.
Project Info
Architects: Nabil Gholam architects
Location: Riyadh, Saudi Arabia
Year: 2016
Type : Retail/ Cultural Center/ Residential
Courtesy of Nabil Gholam Architects
Courtesy of Nabil Gholam Architects
Courtesy of Nabil Gholam Architects
Courtesy of Nabil Gholam Architects
Courtesy of Nabil Gholam Architects
Courtesy of Nabil Gholam Architects
Courtesy of Nabil Gholam Architects
Courtesy of Nabil Gholam Architects
Courtesy of Nabil Gholam Architects


