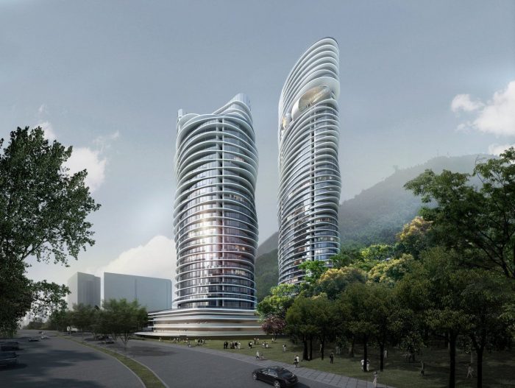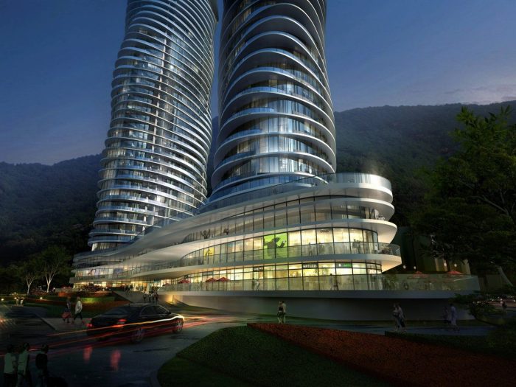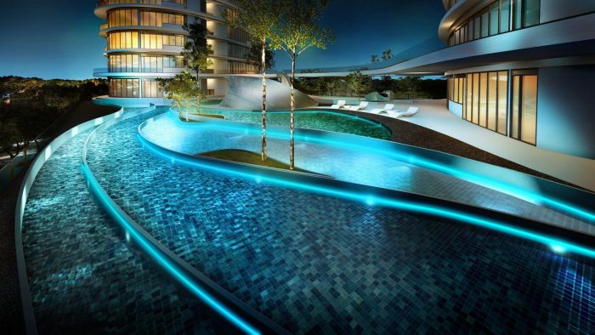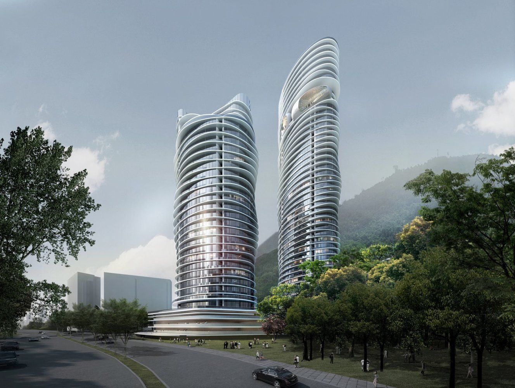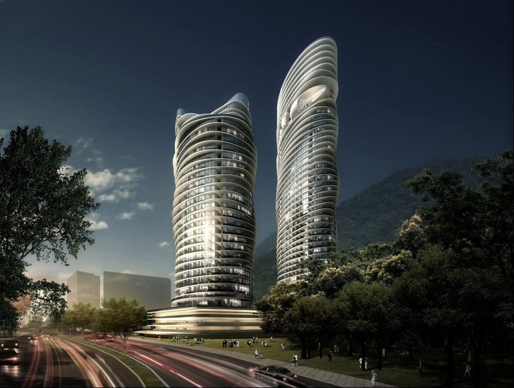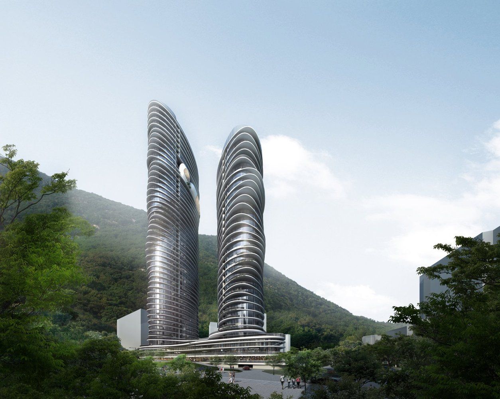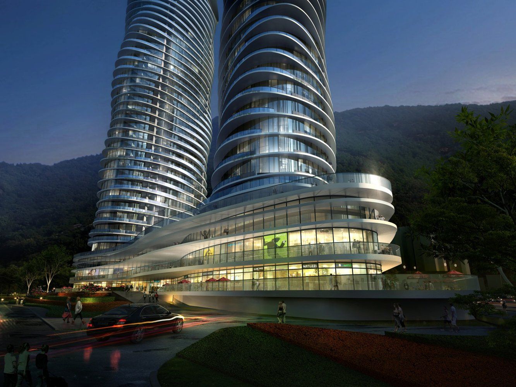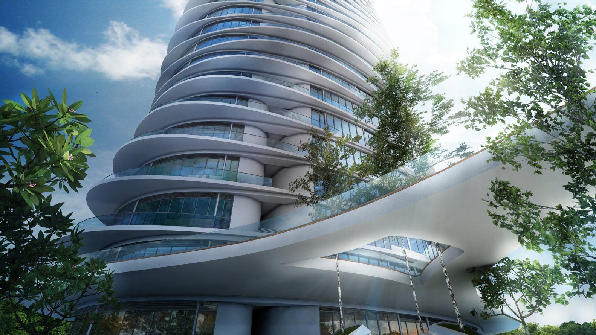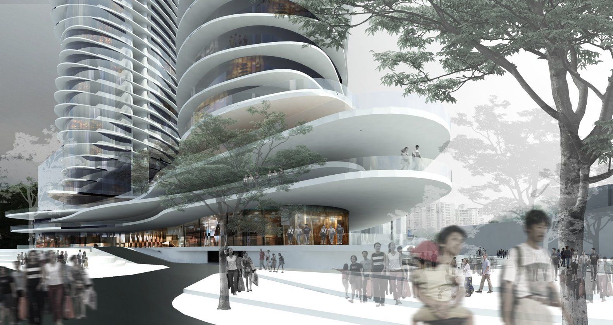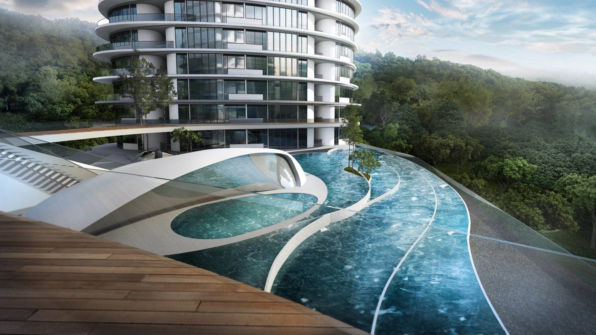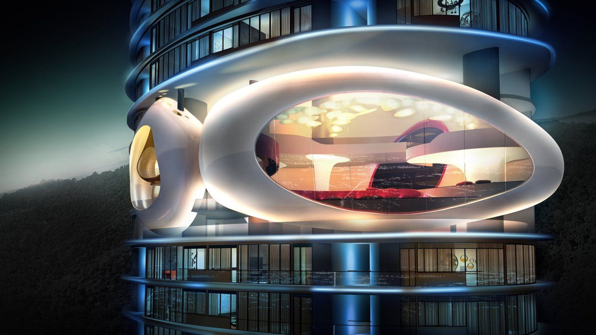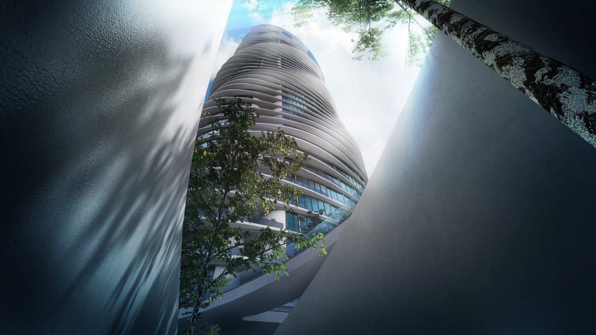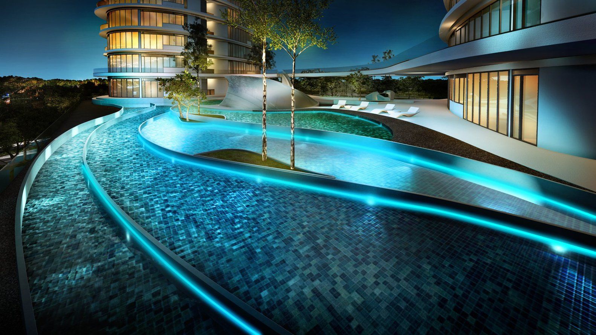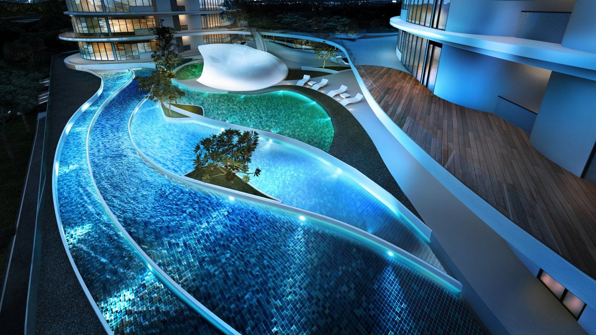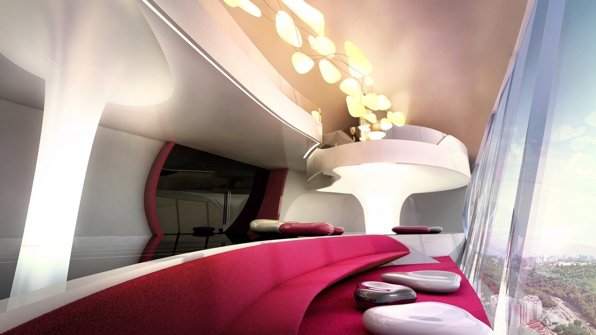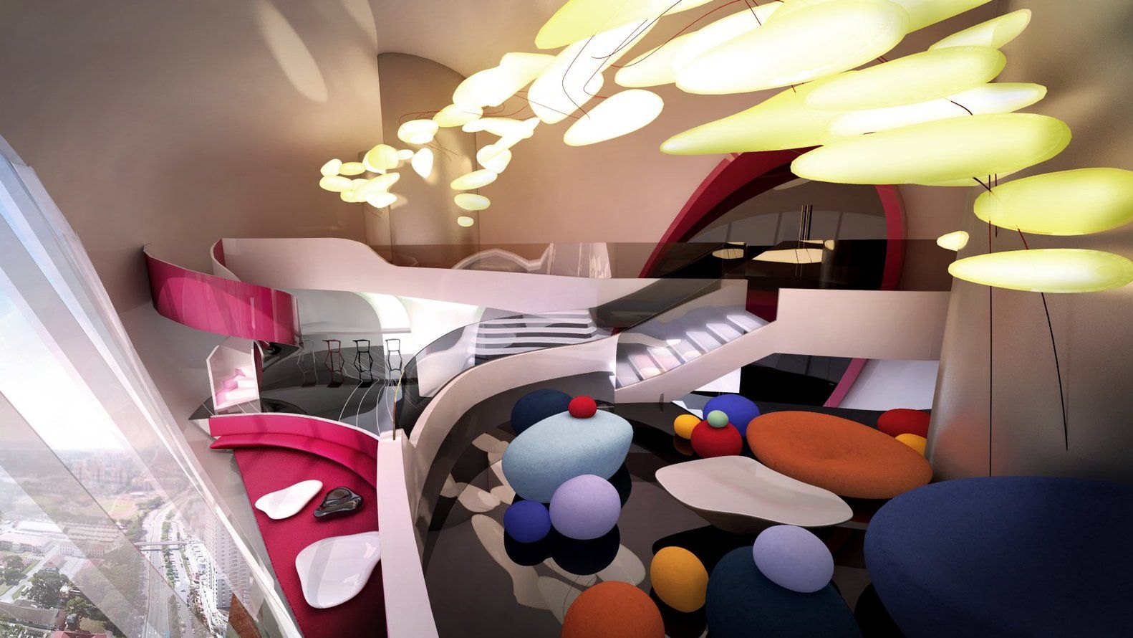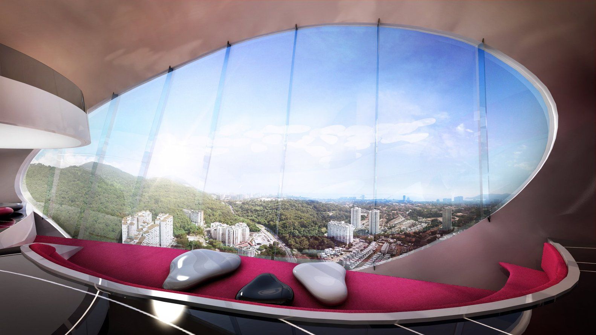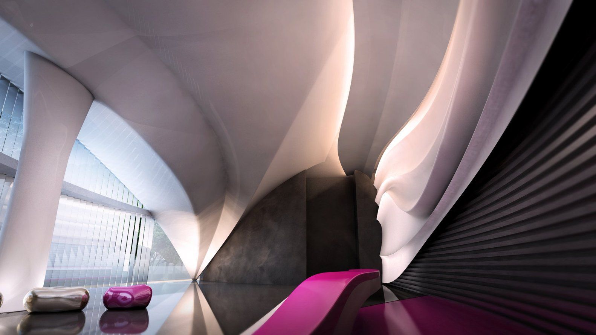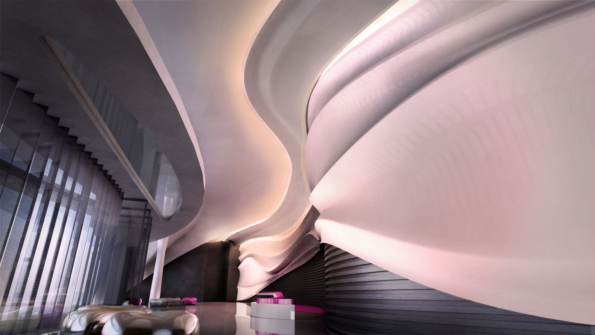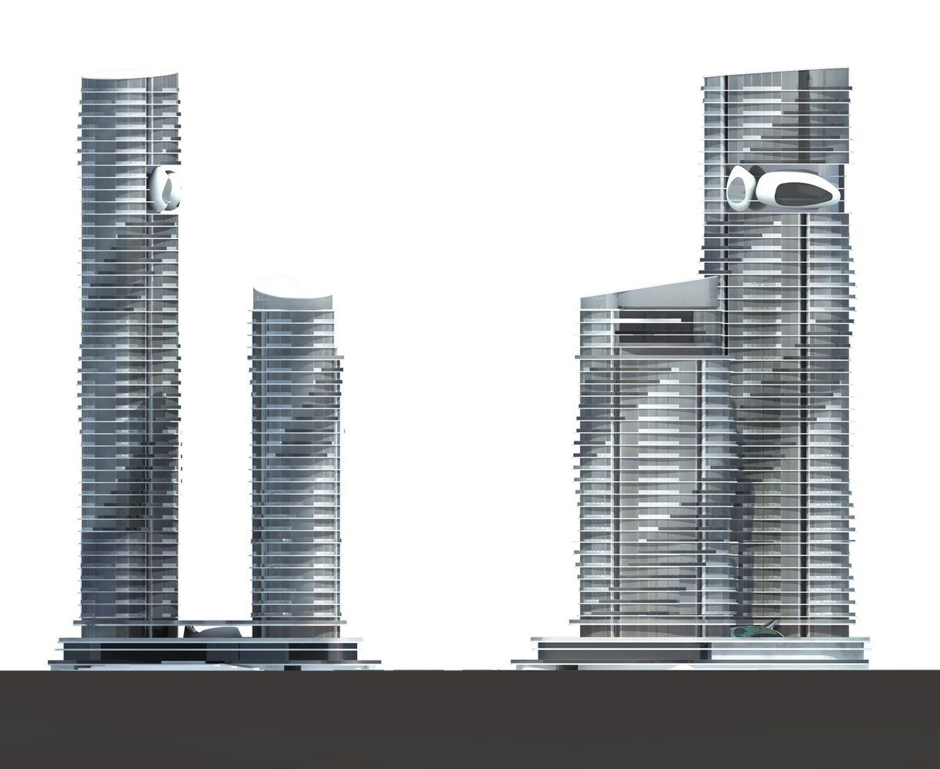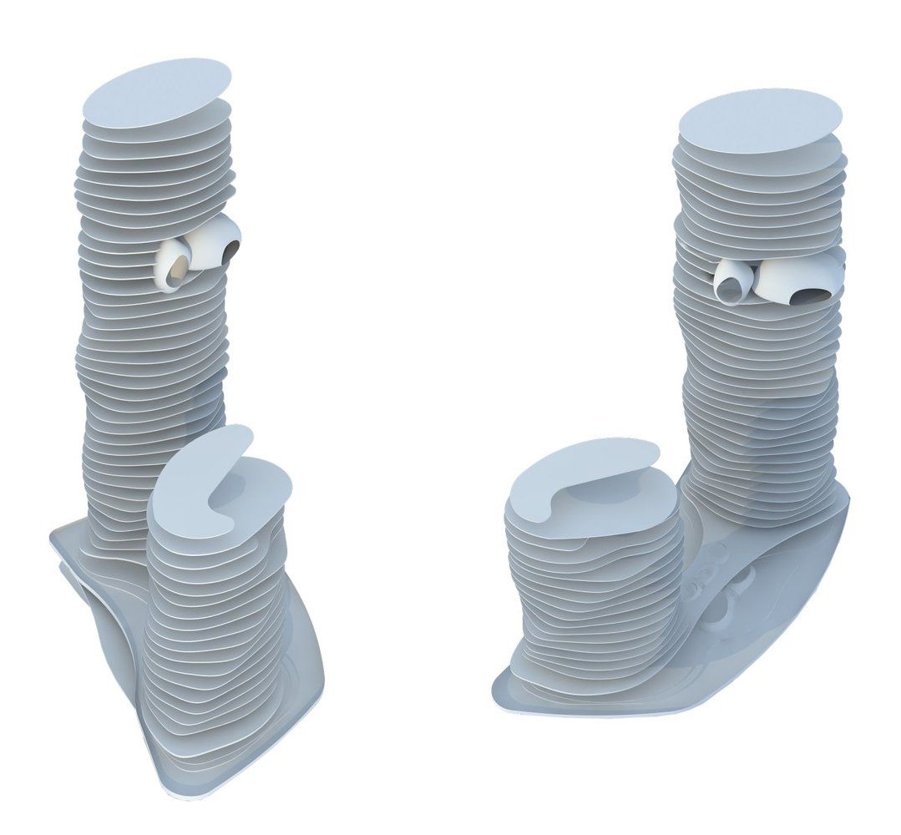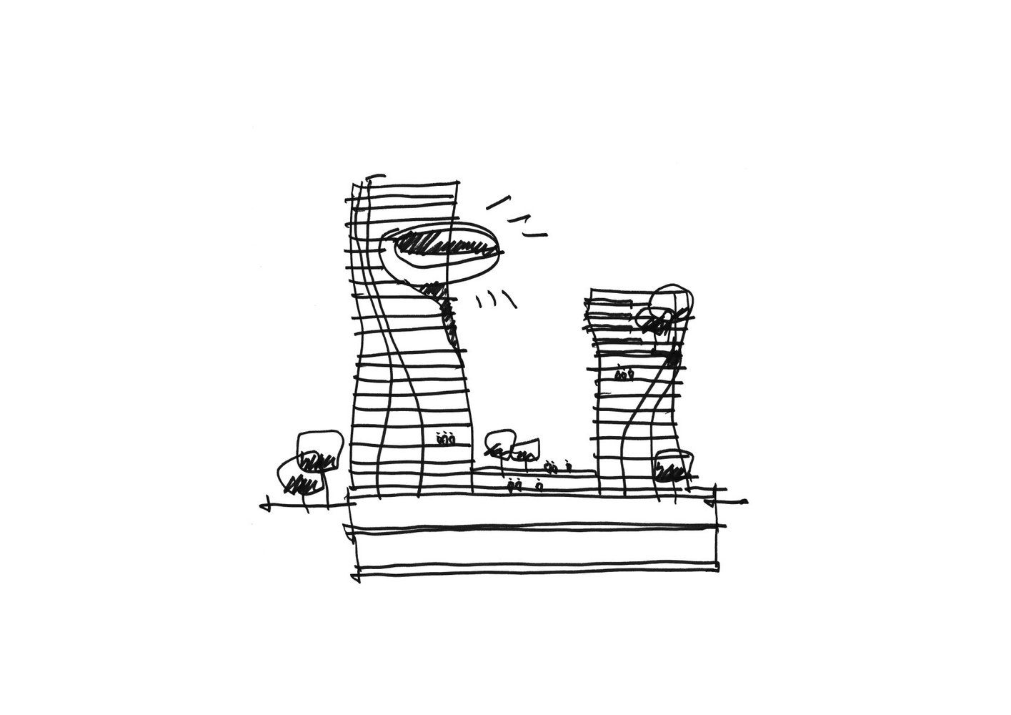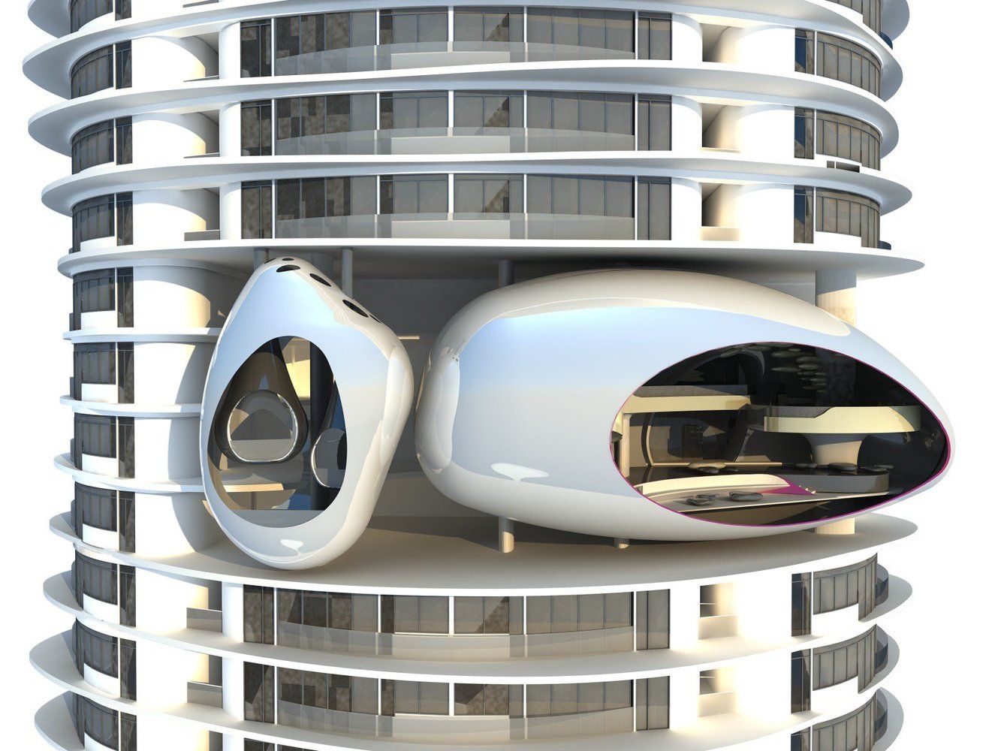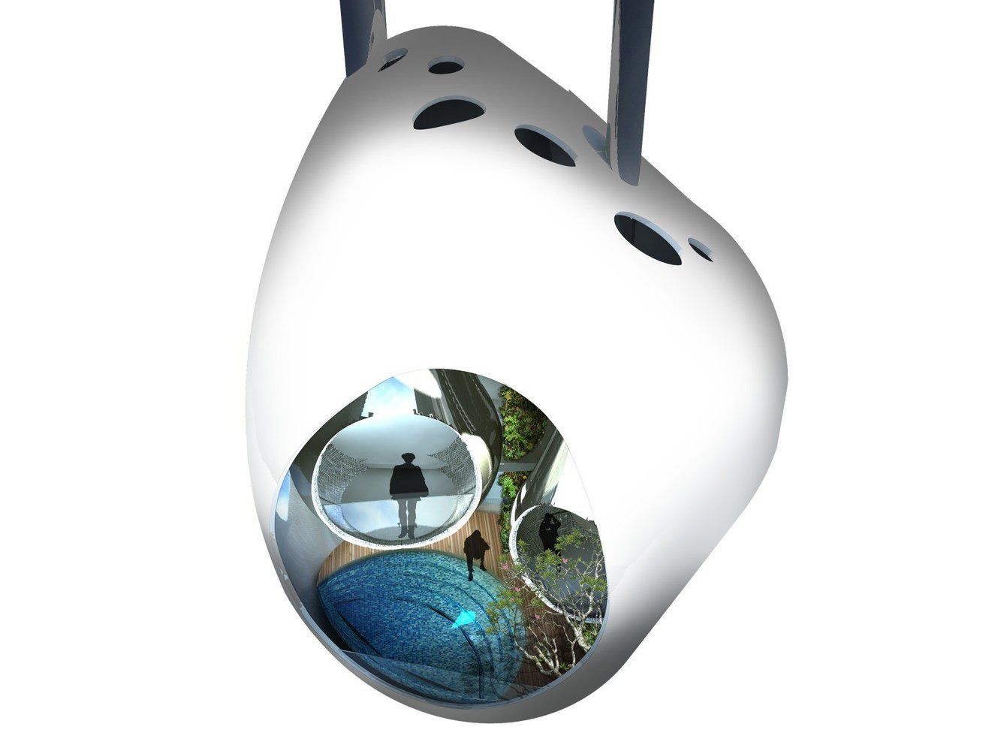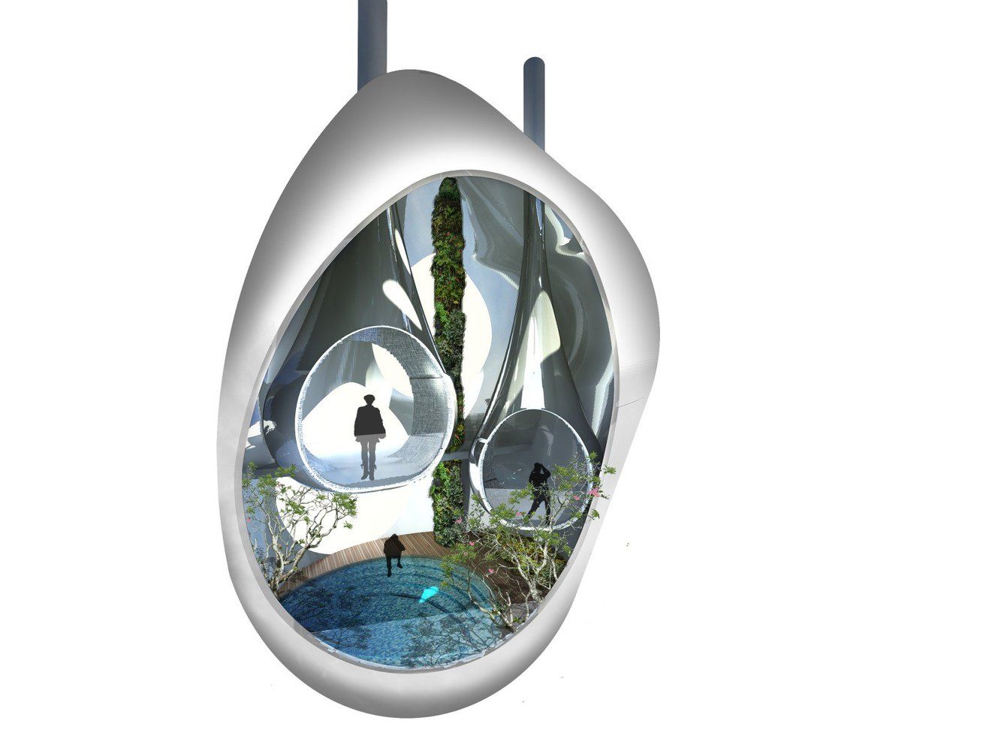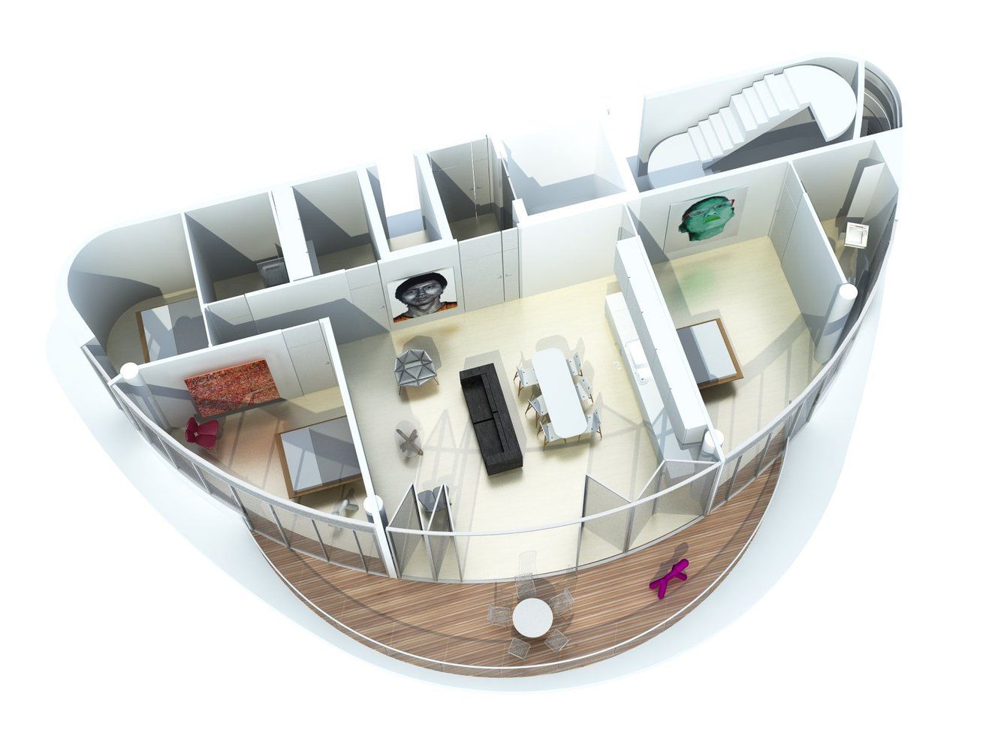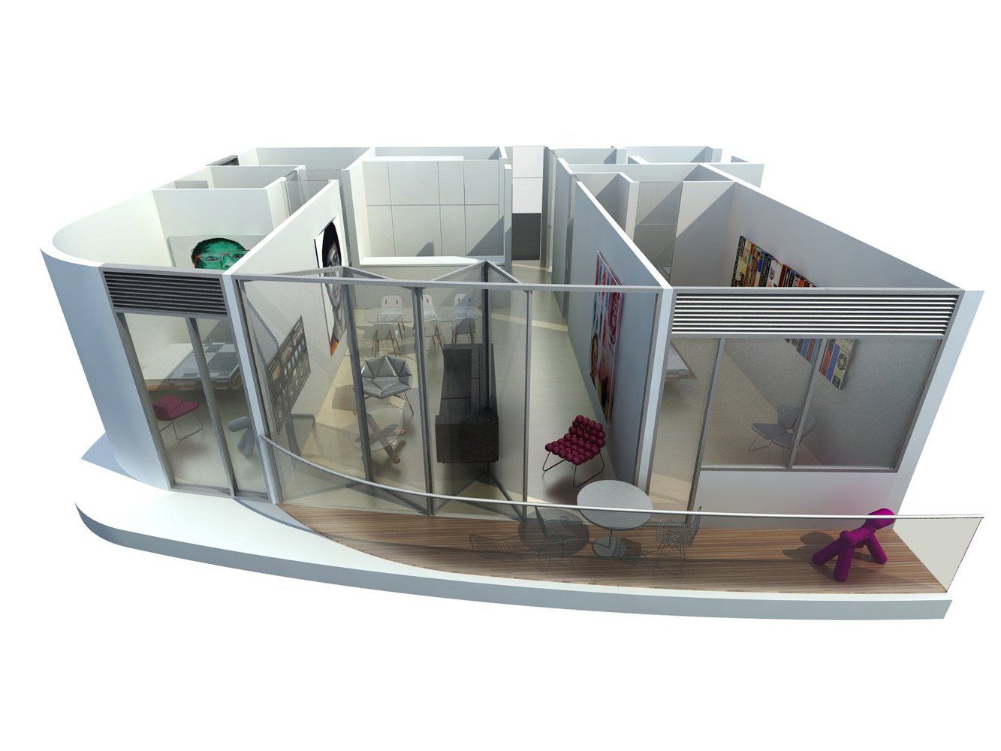In recent years, architects have been increasingly capitalizing on the fact that towers are not only composed of facades, but also of floors. These floors need not only slot inside a volume dictated by the skin, but can instead dictate in the other direction. These two towers, the ‘Arte s’ Residential Towers, designed by Spark Architects for Georgetown in Penang, Malaysia, stand against a picturesque backdrop of lush mountainsides and energetic human movement. Being the highest manmade forms on the island, their offset forms will offer unparalleled views to both the jungle and the surrounding waters. Below is a further description by the architects:
The two towers are generated by the extrusion of a simple and efficient elliptical floor plate whilst the facade is brought to life with the addition of a waveform fin at each level. The varying profile of the ledges is inspired by the ocean currents of the Malacca straits which separate the island from peninsula Malaysia. The Western tower is closer to the mountain, climbing to 49 storey’s, it will be the tallest on the island offering spectacular ocean views from the upper levels of its eastern elevation whilst the Western façade looks onto the jungle covered mountain.
The organic rhythm of the tower incorporates a sky garden at level 35 housing two pebble inspired recreational pods. The pods will create a dramatic landmark with spectacular views across the city of Georgetown, the straits of Malacca and Malaysia beyond glowing spectacularly at night creating a beacon visible across the island.
The lower tower rises from the layered podium to 27 storeys where the sculpted fin geometry steps back from the primary elevation creating a layered sky garden sculpted from the upper floor plates. The lushly planted tower garden and podium level facades take advantage of the tropical climate merging the boundaries between naturalistic tropical planting and distinctive flowing man-made geometry generating a distinctive street level presence with a human scale and texture.
Courtesy of : Spark Architects
Courtesy of : Spark Architects
Courtesy of : Spark Architects
Courtesy of : Spark Architects
Courtesy of : Spark Architects
Courtesy of : Spark Architects
Courtesy of : Spark Architects
Courtesy of : Spark Architects
Courtesy of : Spark Architects
Courtesy of : Spark Architects
Courtesy of : Spark Architects
Courtesy of : Spark Architects
Courtesy of : Spark Architects
Courtesy of : Spark Architects
Courtesy of : Spark Architects
Courtesy of : Spark Architects
Courtesy of : Spark Architects
Courtesy of : Spark Architects
Courtesy of : Spark Architects
Courtesy of : Spark Architects
Courtesy of : Spark Architects
Courtesy of : Spark Architects
Courtesy of : Spark Architects
Courtesy of : Spark Architects


