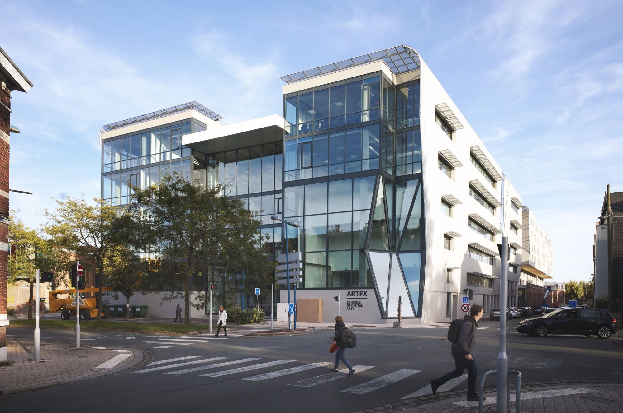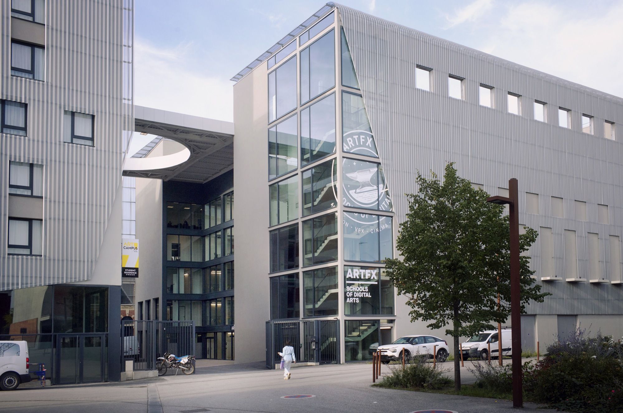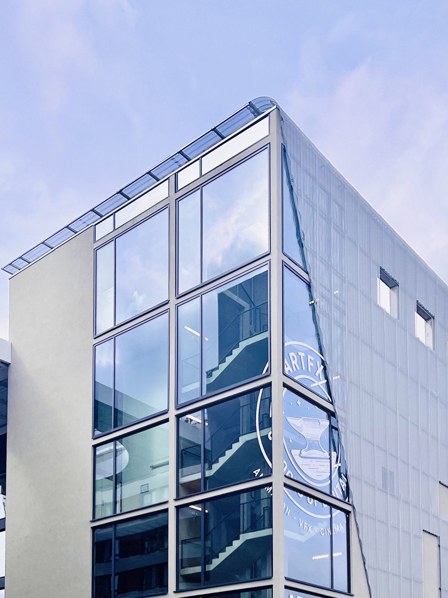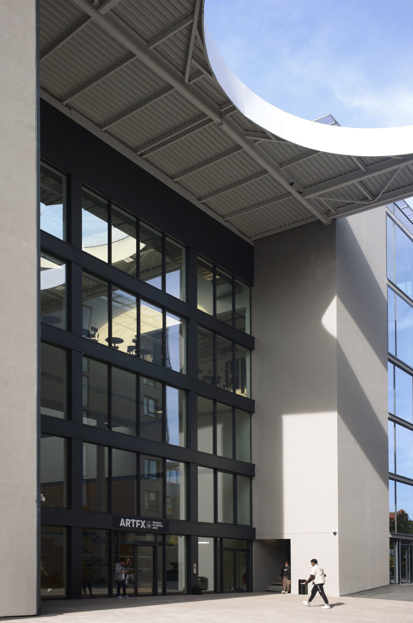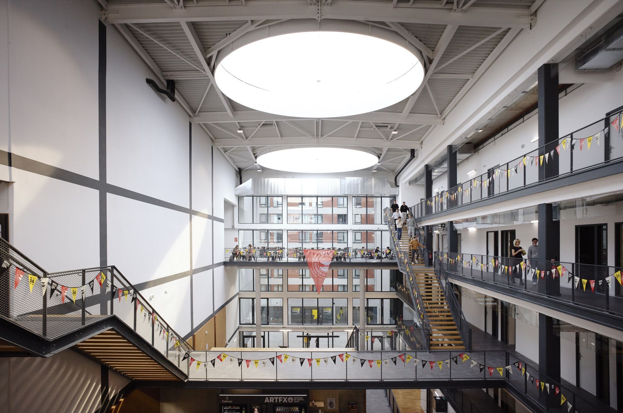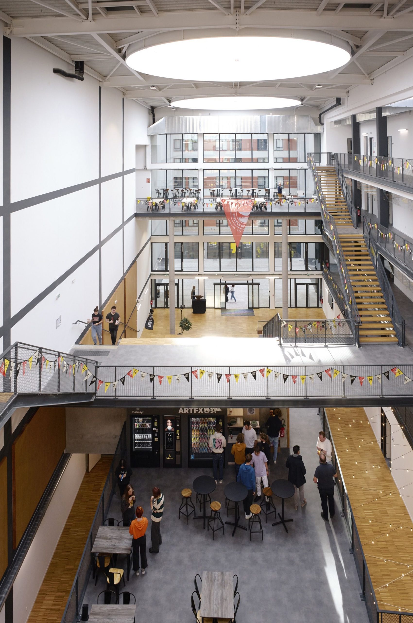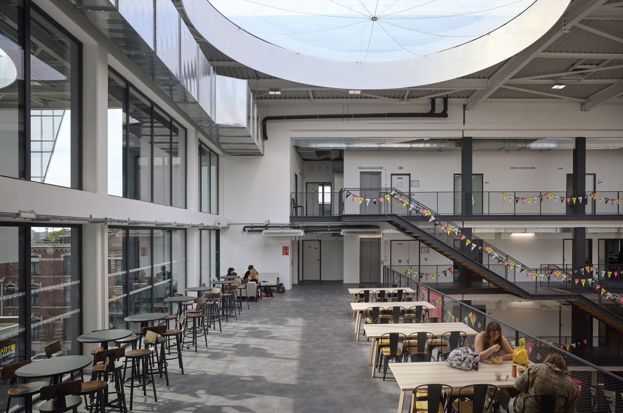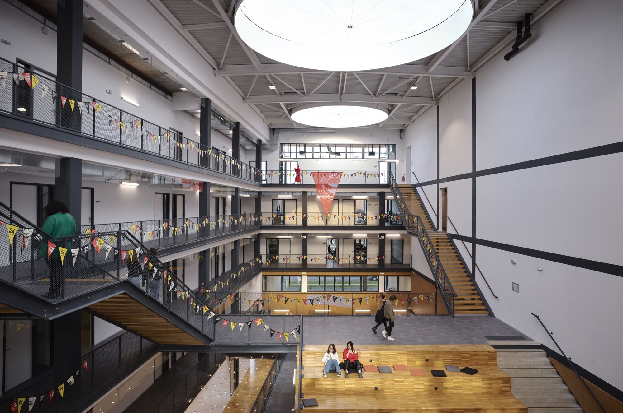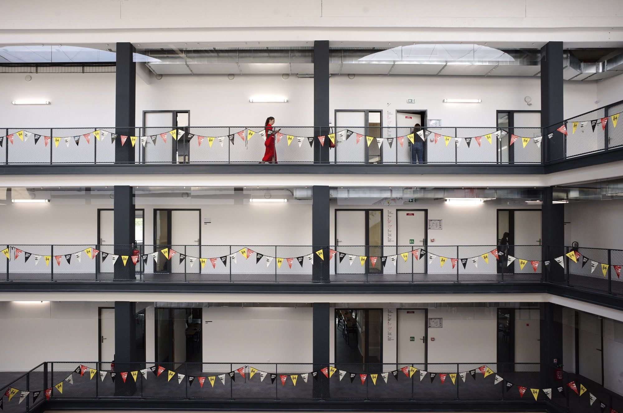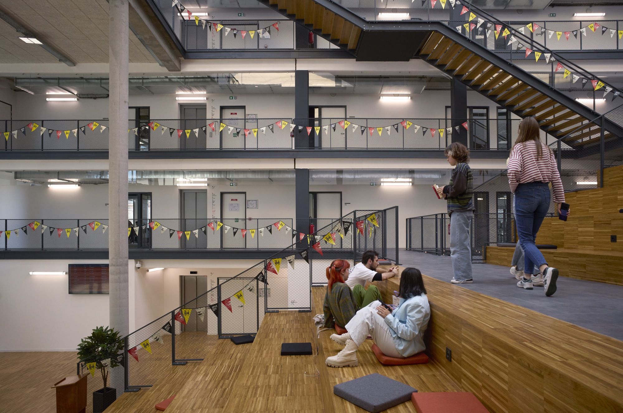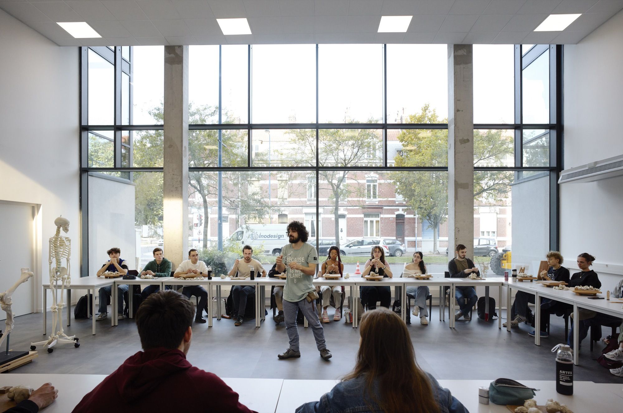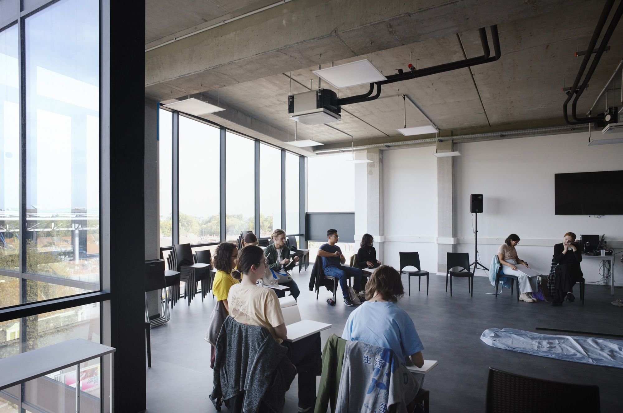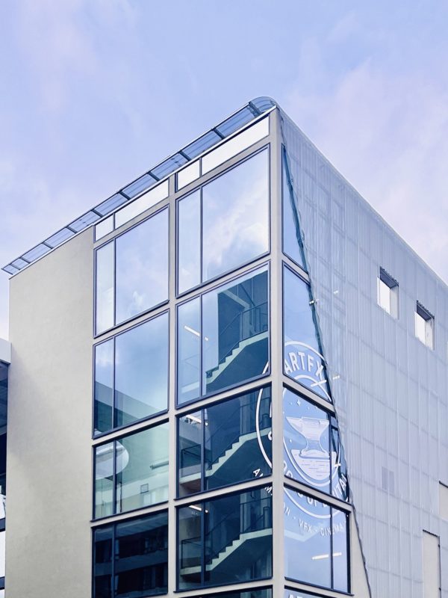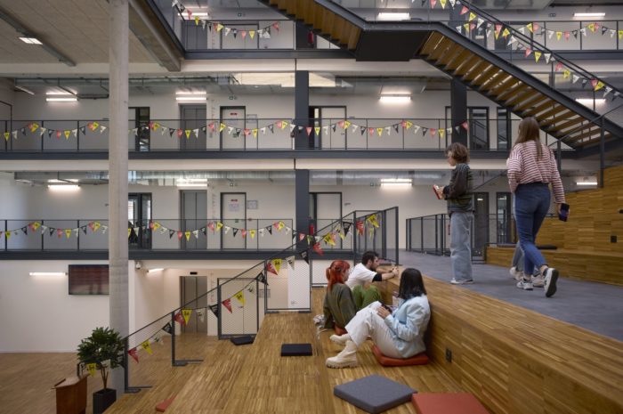The Campus ArtFX project, an institution known worldwide for its excellence in digital arts and film careers, is located in Plaine Images. Plaine Images, situated in the Metropolis of Lille, Europe, is designed to foster creativity and innovation in media and related industries. This article highlights The Campus ARTFX project as a component of this environment, providing students with exceptional training and opportunities to succeed in their fields of choice.
The Campus ARTFX project is designed to fit perfectly into the urban context in which it is located: the proportions of the project and its height echo the templates of the surrounding buildings in a four-way dialogue with “Le Fresnoy”, “Imaginarium» and « The Jacquard ». The campus is thus part of the continuity of the constitution of the urban fabric of the region, composed of the juxtaposition of remarkable industrial buildings and residential constructions aligned lower.
ArtFX ‘s Design Concept
The Campus ARTFX project defines the southern boundary of the expansive landscaped area nestled in the heart of Plaine-Image. Its outdoor entrance is a vital link between the park and the adjacent street, enhancing connectivity and accessibility. Flanking this pathway are various amenities such as cafes, foyers, and shops, along with separate entrances to the cinema and amphitheater of The Campus ARTFX project, contributing to its urban character. Positioned at the corners of the buildings, on either side of this central axis, are the project’s public and dynamic facilities, further enriching the vibrancy of the campus environment.
The Campus ARTFX project is a vibrant hub for creation, learning, and community, balancing seclusion and connectivity. Its west facade, predominantly glazed, fosters a close connection with the iconic National Studio of Contemporary Arts Le Fresnoy. A striking feature of this facade is the expansive concave diamond-shaped glazed panels overlooking a spacious plastic arts room and serving as a showcase for the school’s expertise.
Designed to seamlessly integrate the school and student housing, the architecture of The Campus ARTFX project facilitates synergy between these two key components. This integration provides students with an optimal environment for study and residence, granting them uninterrupted access to the school’s cutting-edge facilities. This setup not only enhances the student’s experience but also contributes to the distinctiveness of the campus as a whole.
Project info:
Architects: Valode & Pistre
Area: 18000 m²
Year: 2023
Photographs: Julien Lanoo
City: Tourcoing
Country: France
