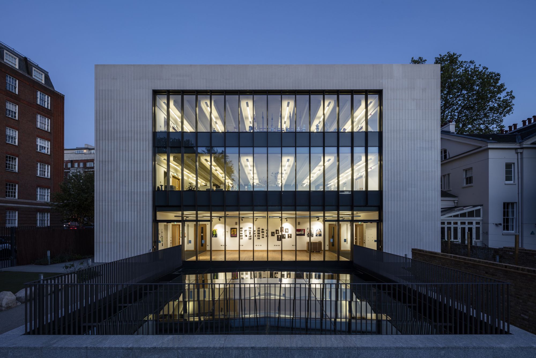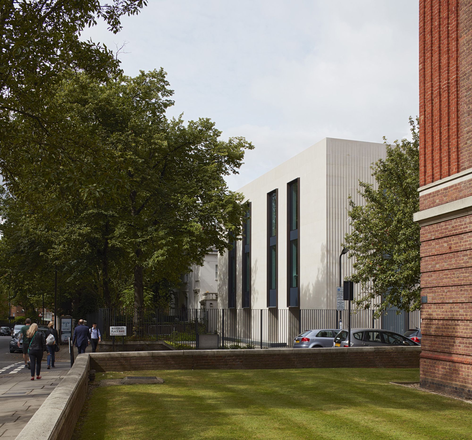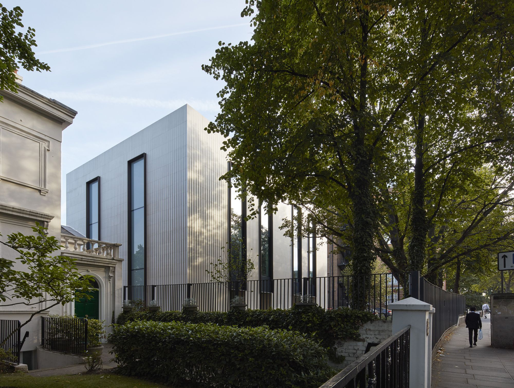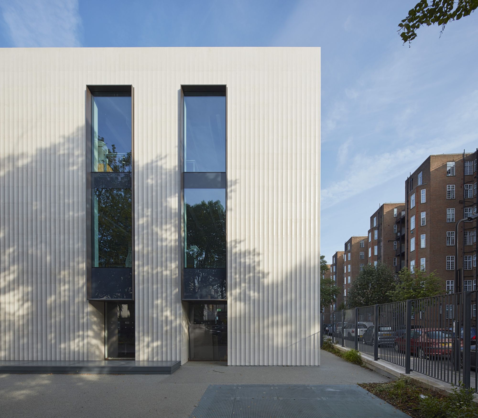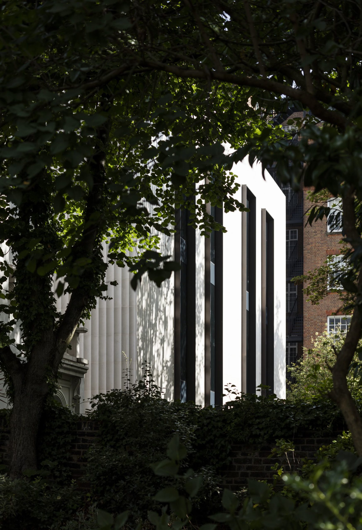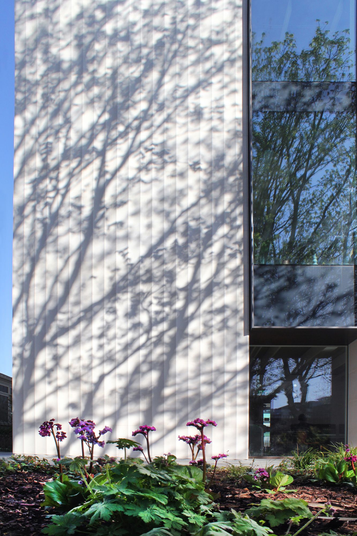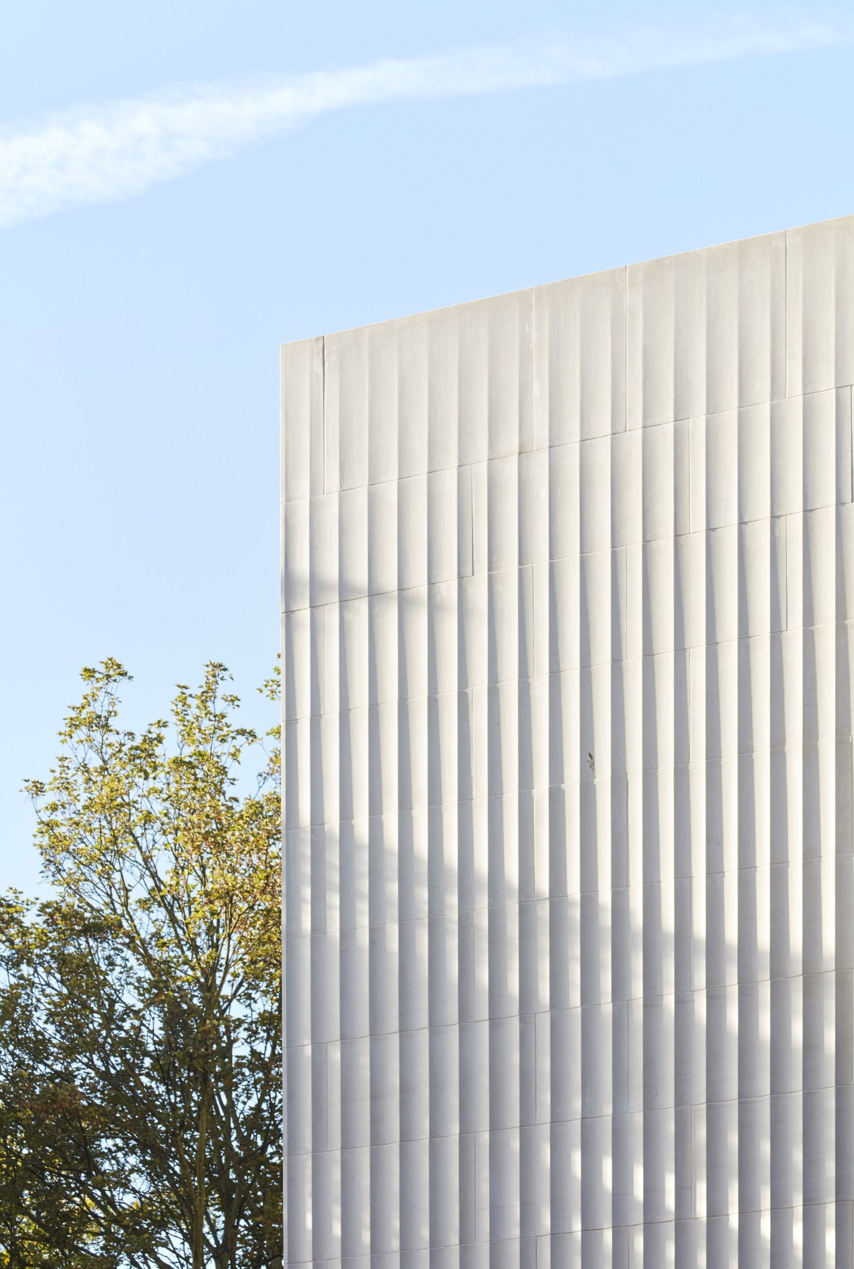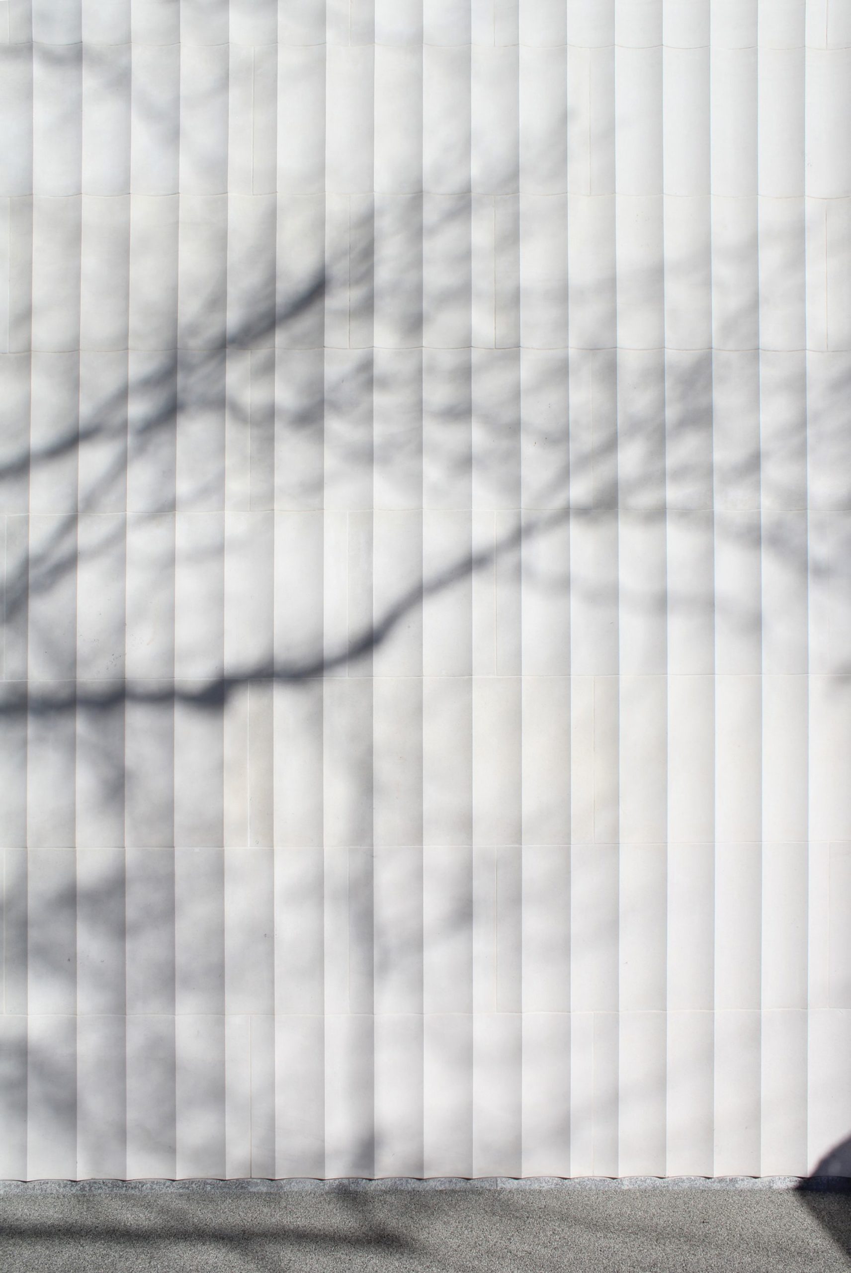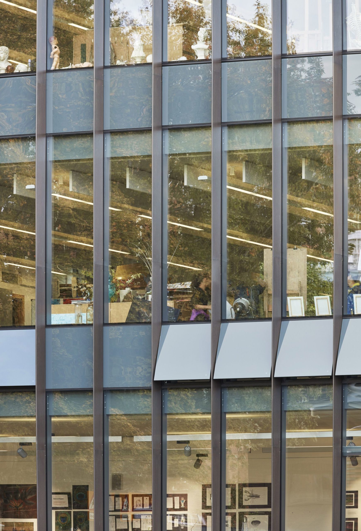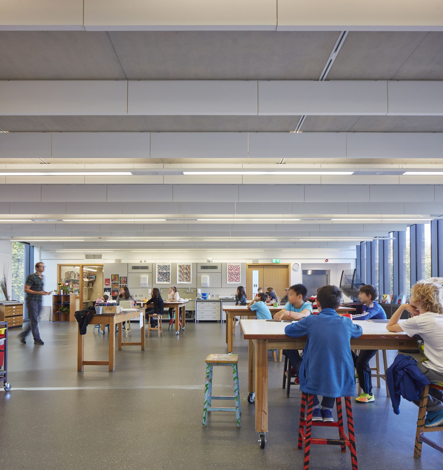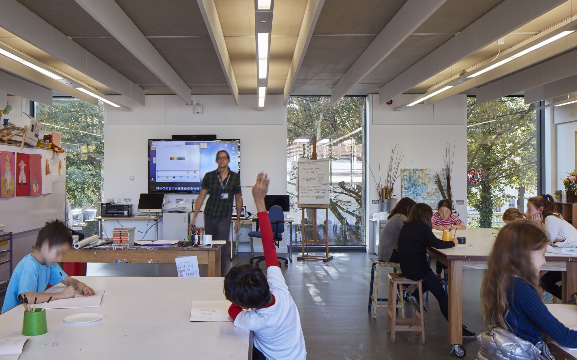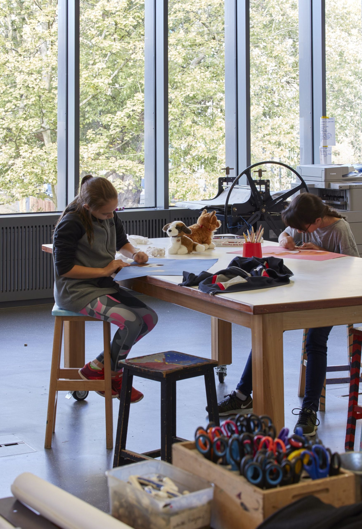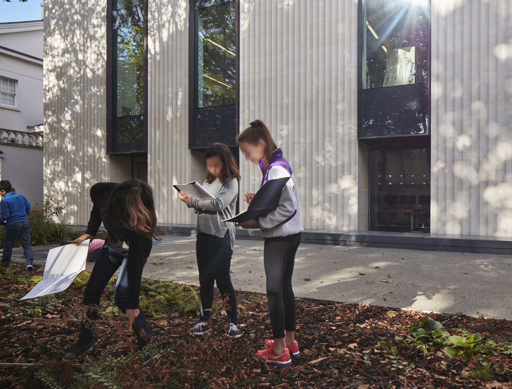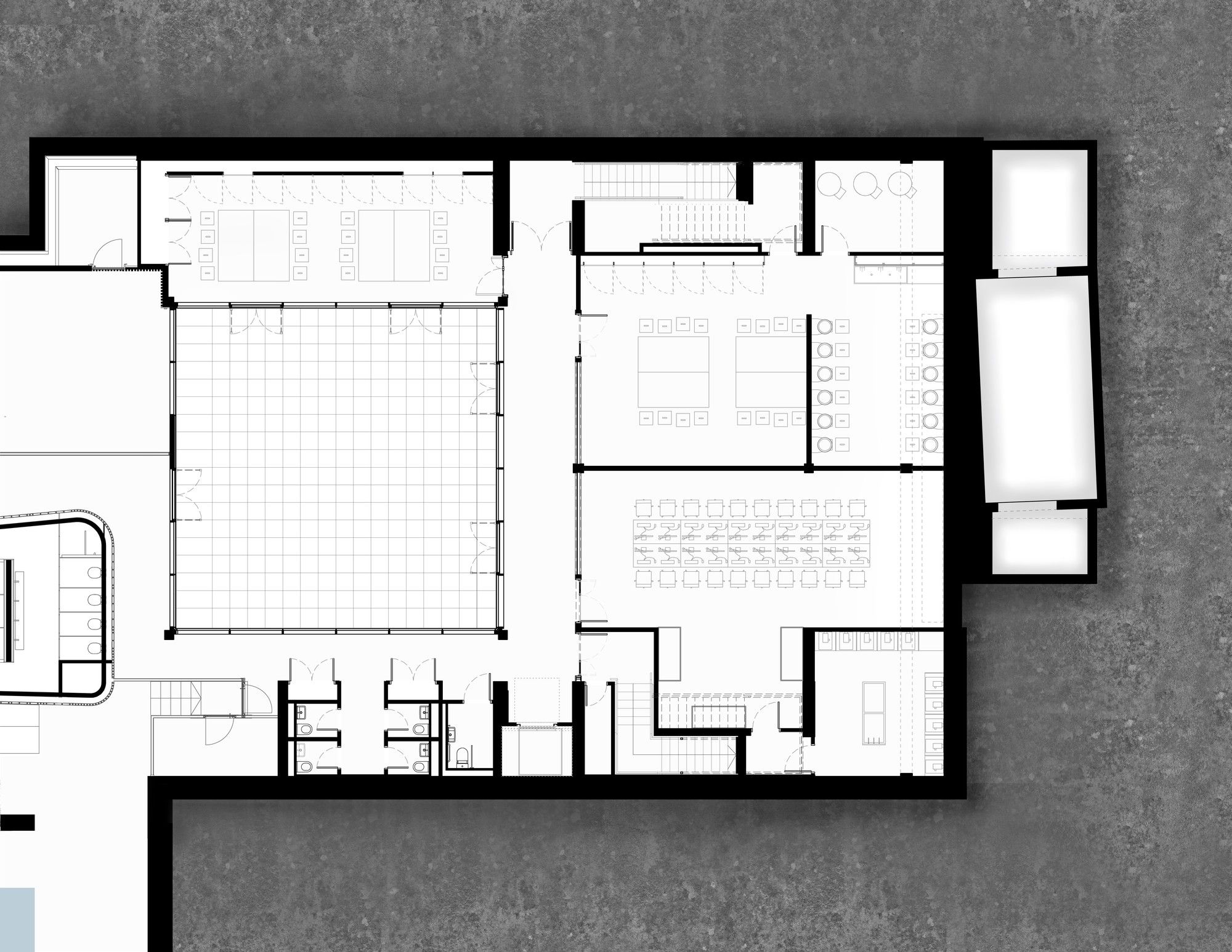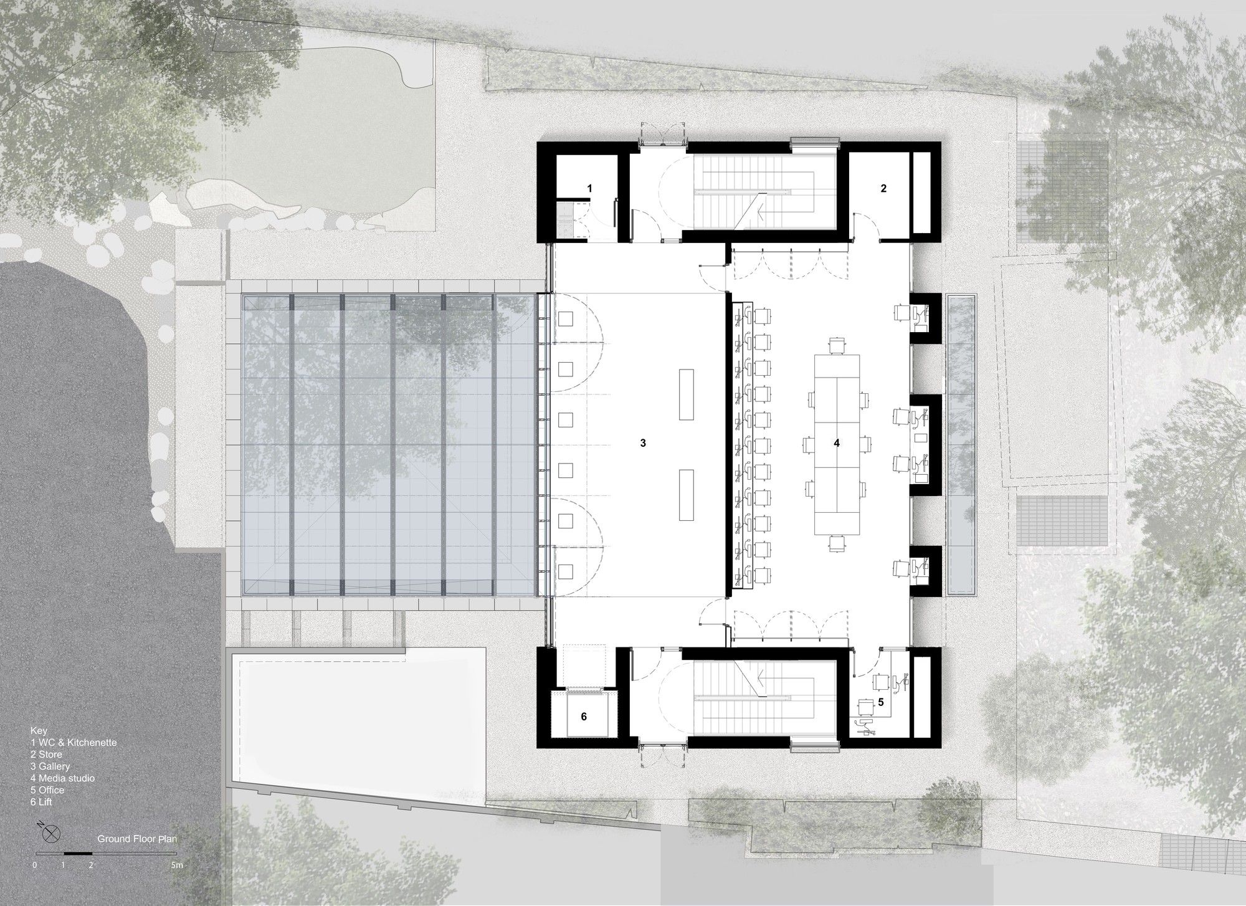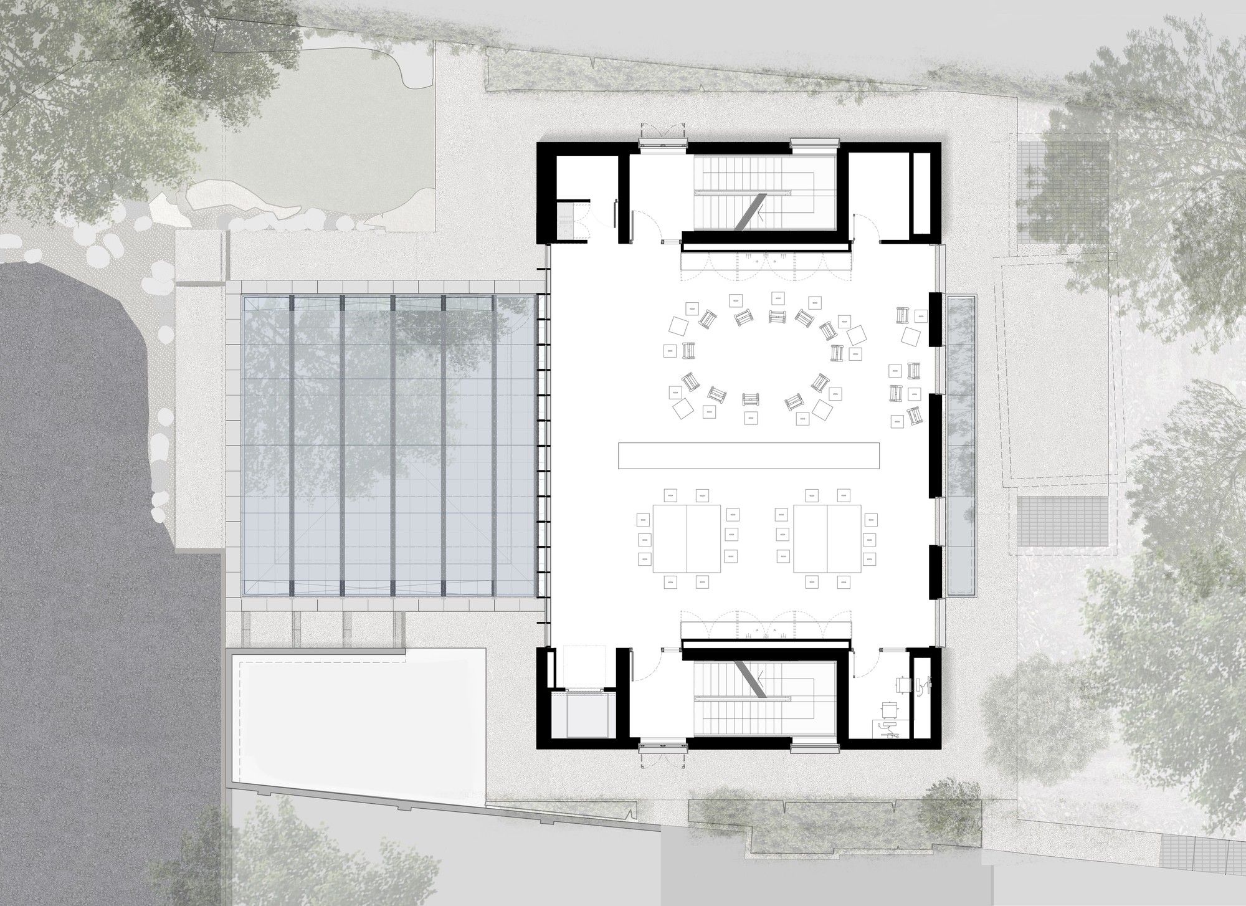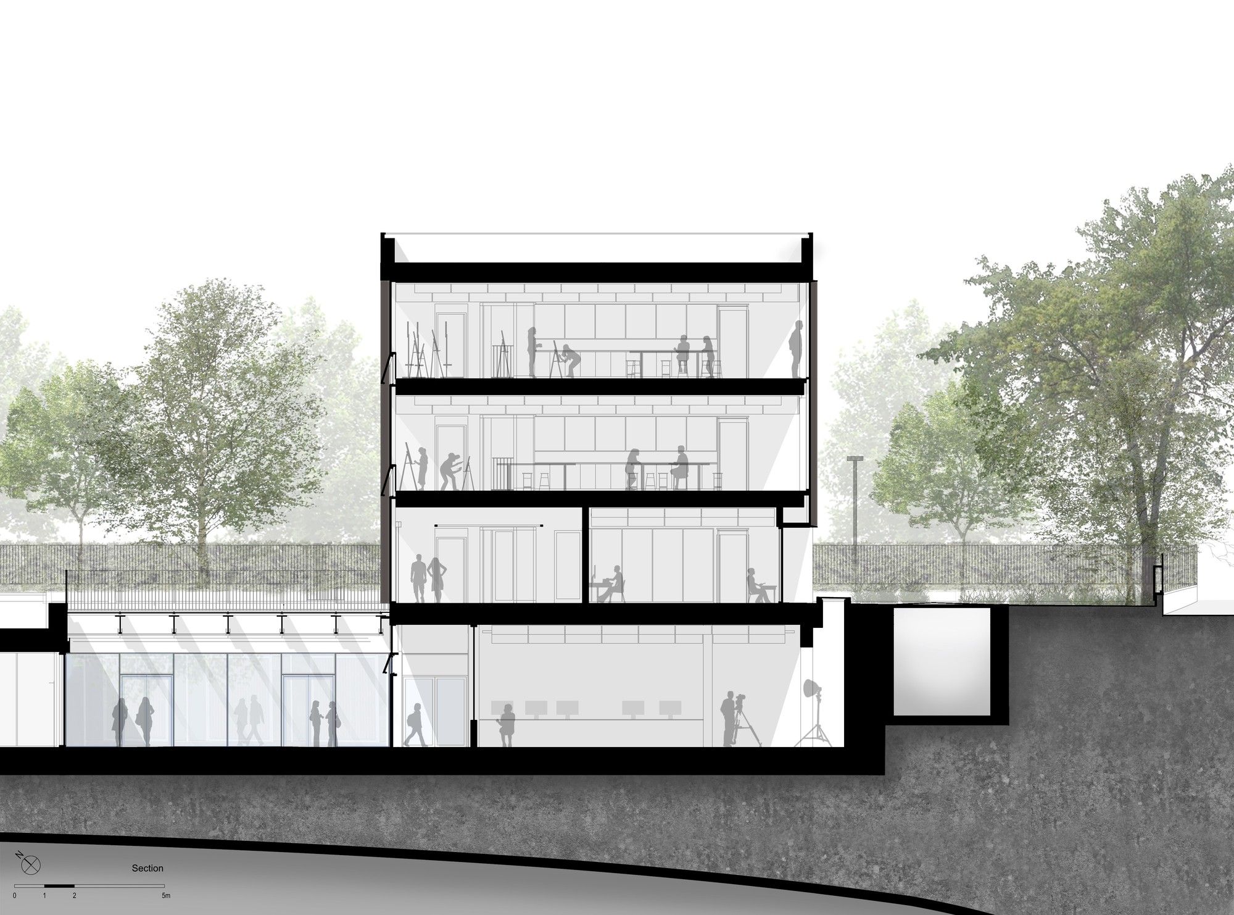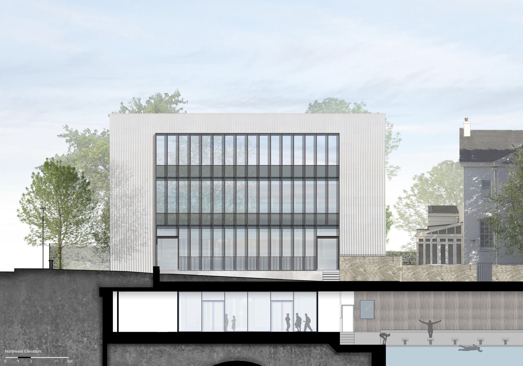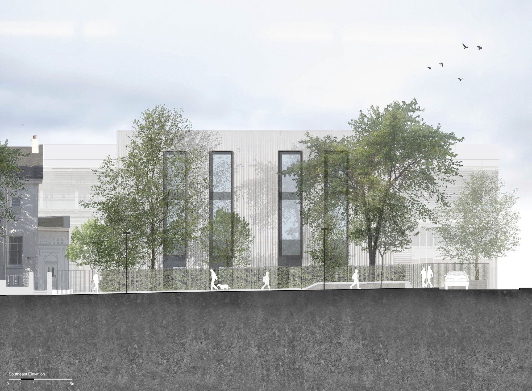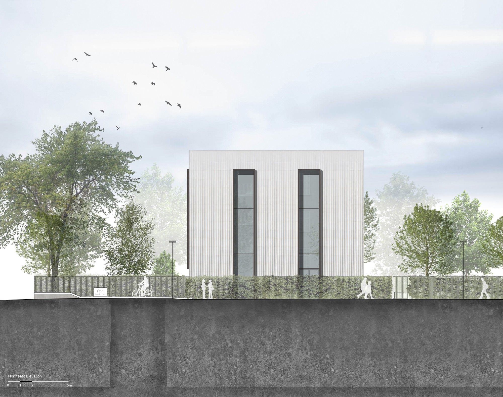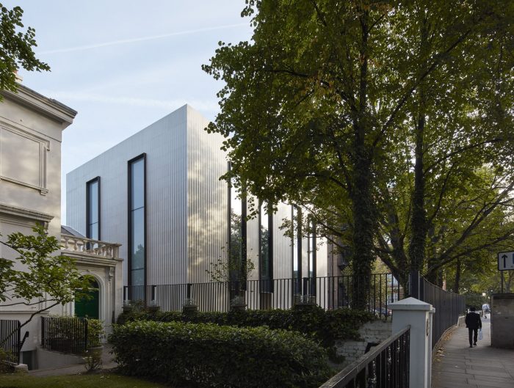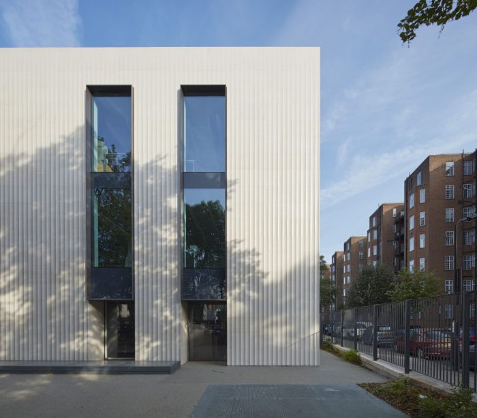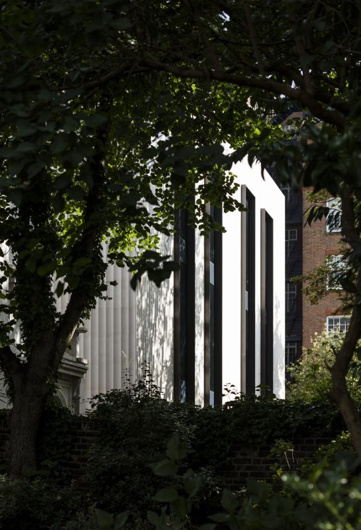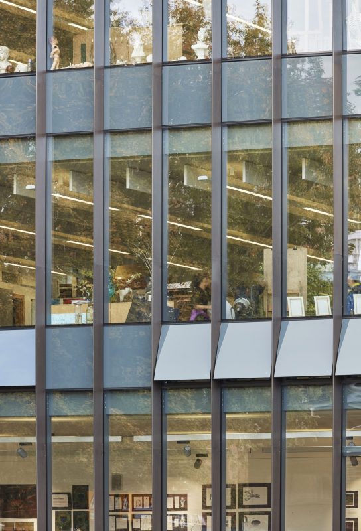Arts Building for The American School in London
In 2011 Walters & Cohen won an invited competition to design a new arts building for the American School in London. Taking its cue from the mass and footprint of the listed, semi-detached villas on the site adjacent, the four-storey building is designed to resemble a single large property. The complexity of the project is heightened by its location on a prominent corner plot in the St John’s Wood conservation area, where proposed developments attract a lot of attention. We liaised with the school’s distinguished board of governors, ward councilors, and local politicians, and presented the concept design in a three-day public exhibition. The scheme was extremely well received.
A range of materials for the external façades was researched and presented to the planners and governors, including recycled glass, stucco flutes, and marble; the stone was considered the most appropriate material on account of its elegance and traditional qualities. The resulting façade is a unique piece of design that draws on the timeless quality of the stone, expressed in a truly contemporary manner. Light plays on the façade, flattening and disguising the flute pattern one minute, only to boldly express it in the next. The building has both an elegant lightness and a weight and gravitas, unique and contemporary yet effortlessly taking its place as an equal among its more mature neighbors.
The new building’s sculptural quality is fitting to the work that goes on inside. The ground floor provides exhibition space, with art, sculpture, ceramics and photography studios on the other three floors. An elegant concrete frame provides long span, column-free studio space at all levels, bringing in daylight from the north and south and creating a flexible, spacious and comfortable environment in which pupils can develop their art.
The façade of the new art building at the American School in London is a unique piece of design that draws on the timeless quality of the stone, expressed in a truly contemporary manner. It is the product of close collaboration between the design team and the stonemason and thoroughly embraces what modern manufacturing techniques can offer.
The stonemason S. McConnell & Sons’ skills and computer-driven manufacturing processes allowed each stone of the façade to be cut to an individual pattern, which meant there were more possibilities to design something innovative and unique to the School. The chosen motif creates a gradual fade on the vertical flutes, from 20mm deep at the base to a flat-faced stone at the head of the building. The complex 3D-modelling expertise of the stonemason made a non-linear reduction possible, meaning that the depth of the flute remains greater for the first two-thirds of the building before tapering more quickly above the head of the windows.
Project Info
Architects : Walters & Cohen Architects
Location : London, United Kingdom
Year : 2016
Type : Educational
Photographs : Marcus Peel, Dennis Gilbert/VIEW, Courtesy of Walters & Cohen
