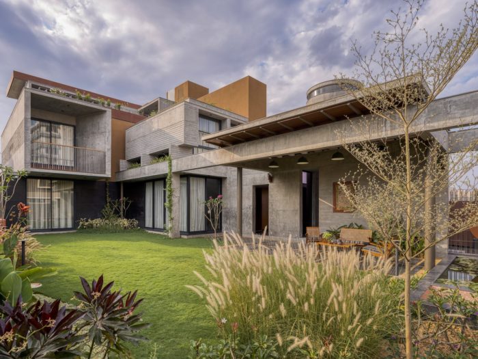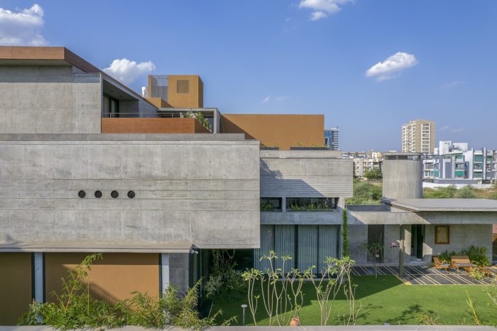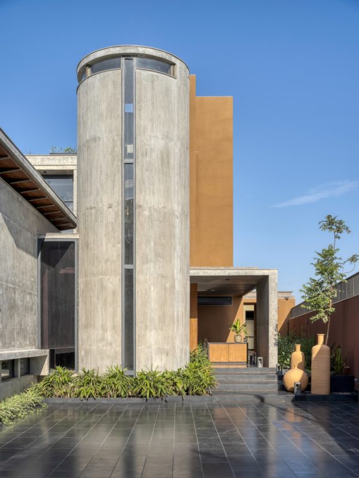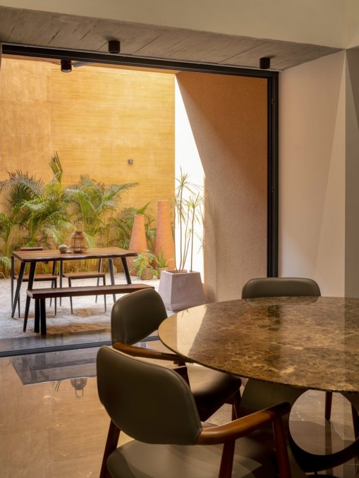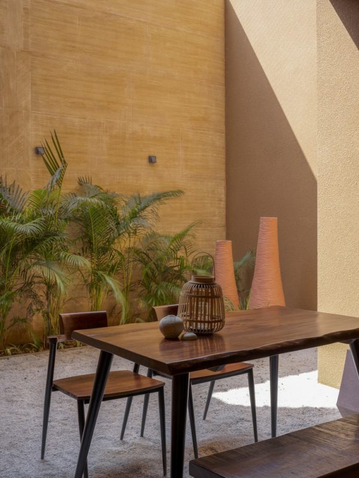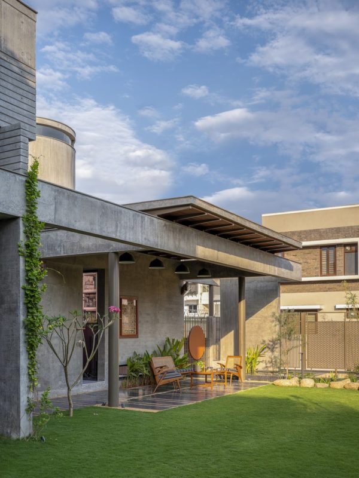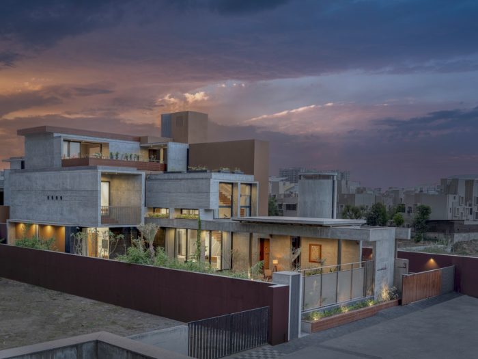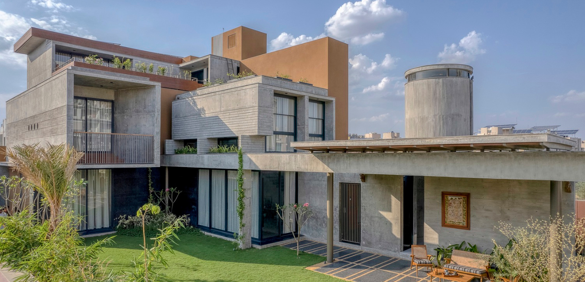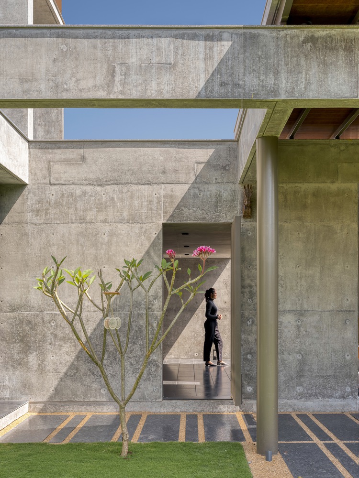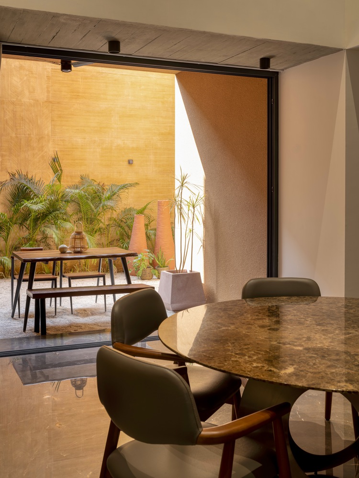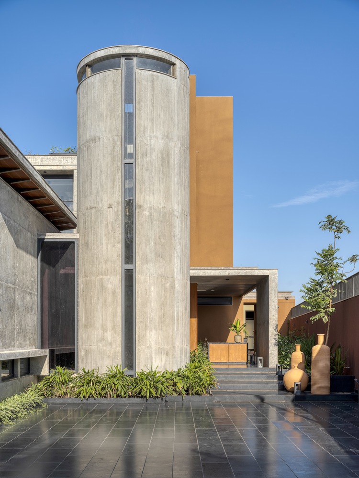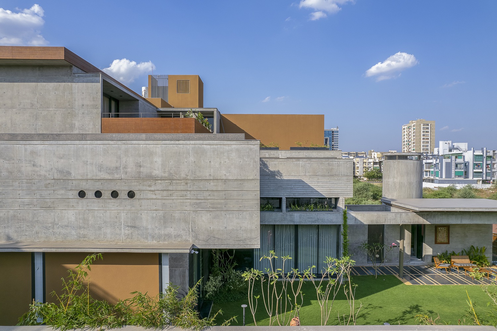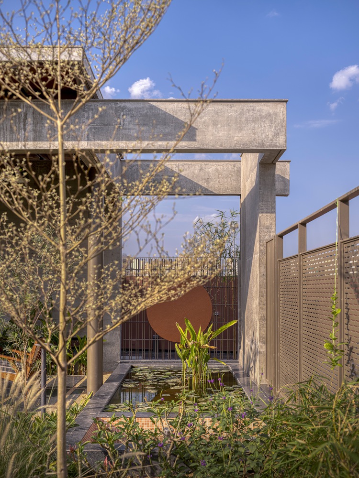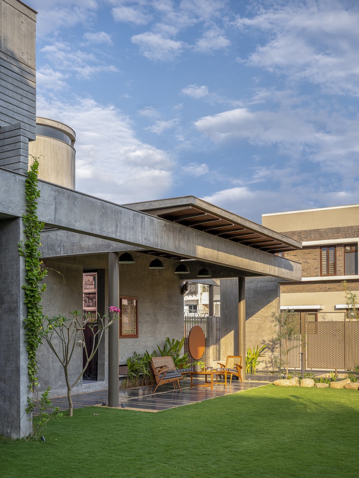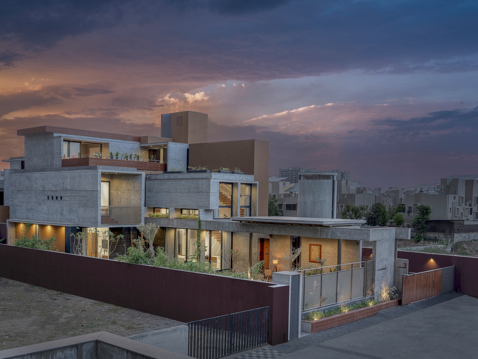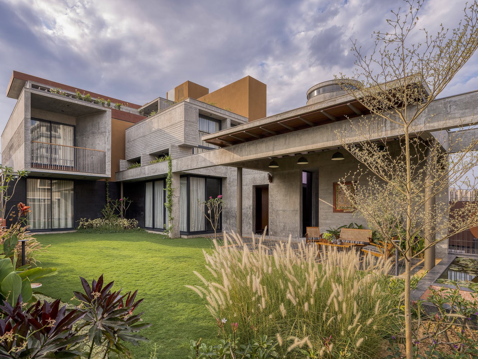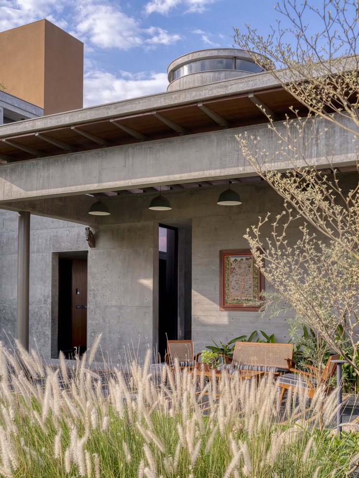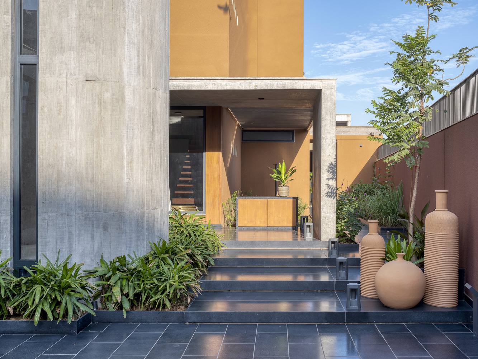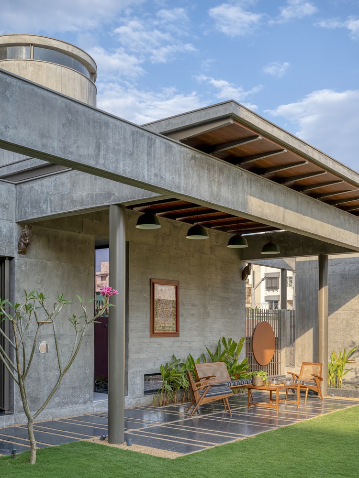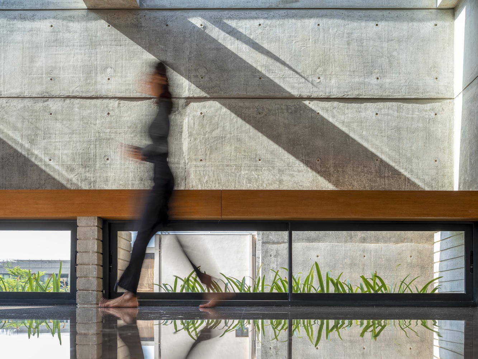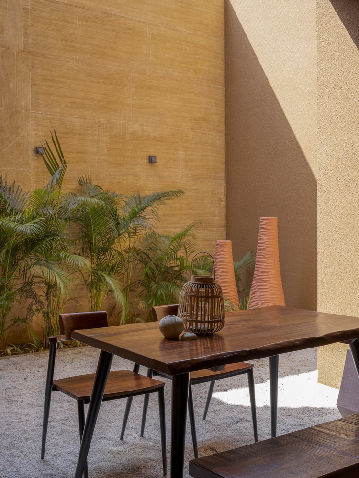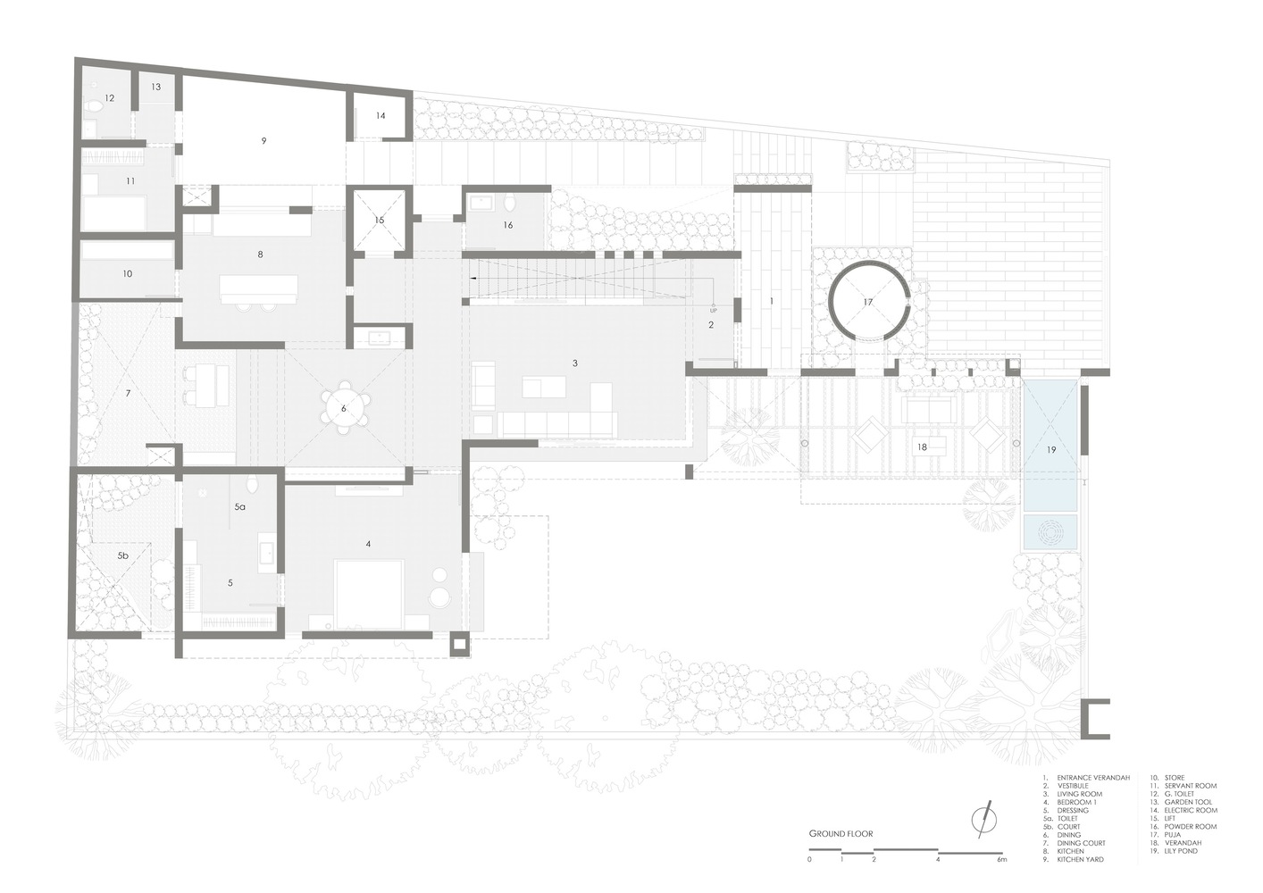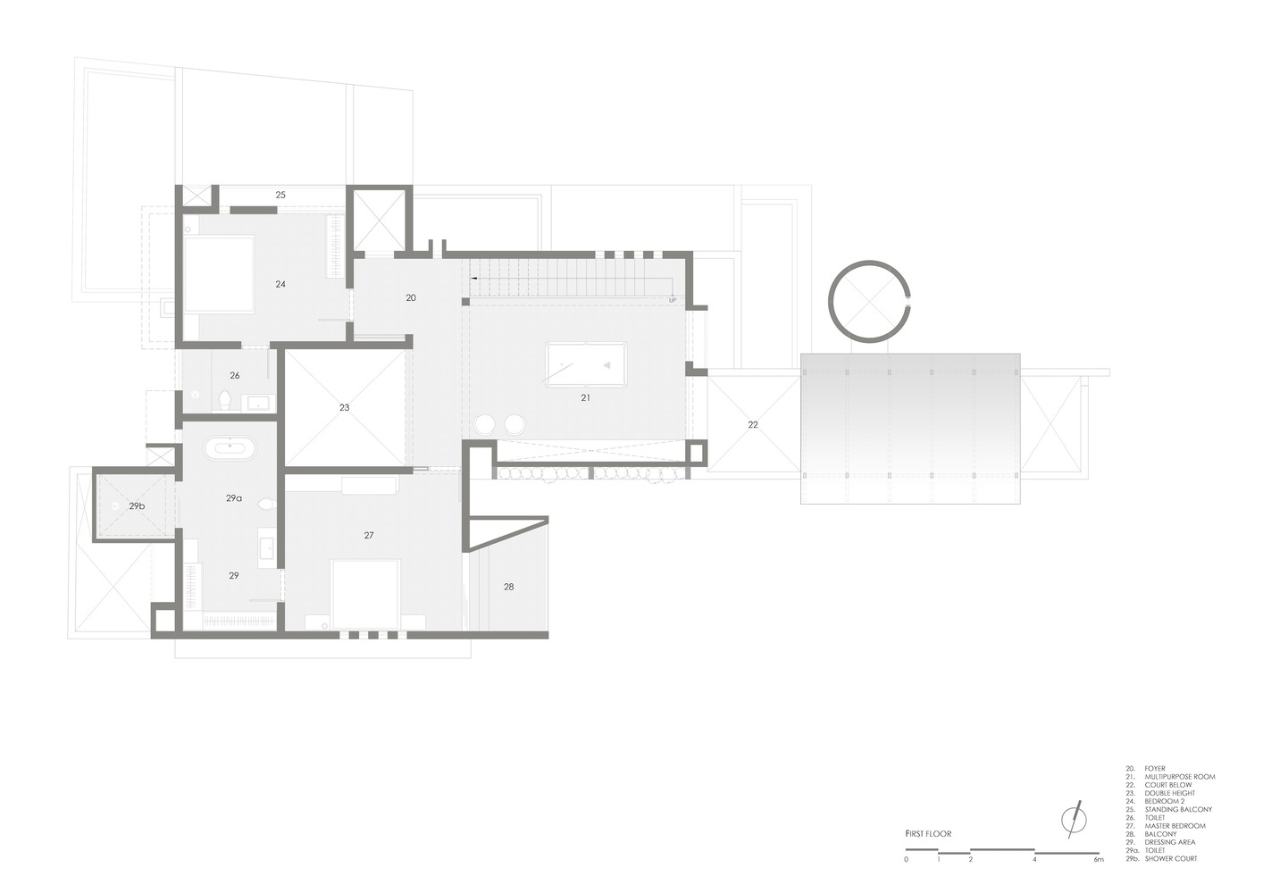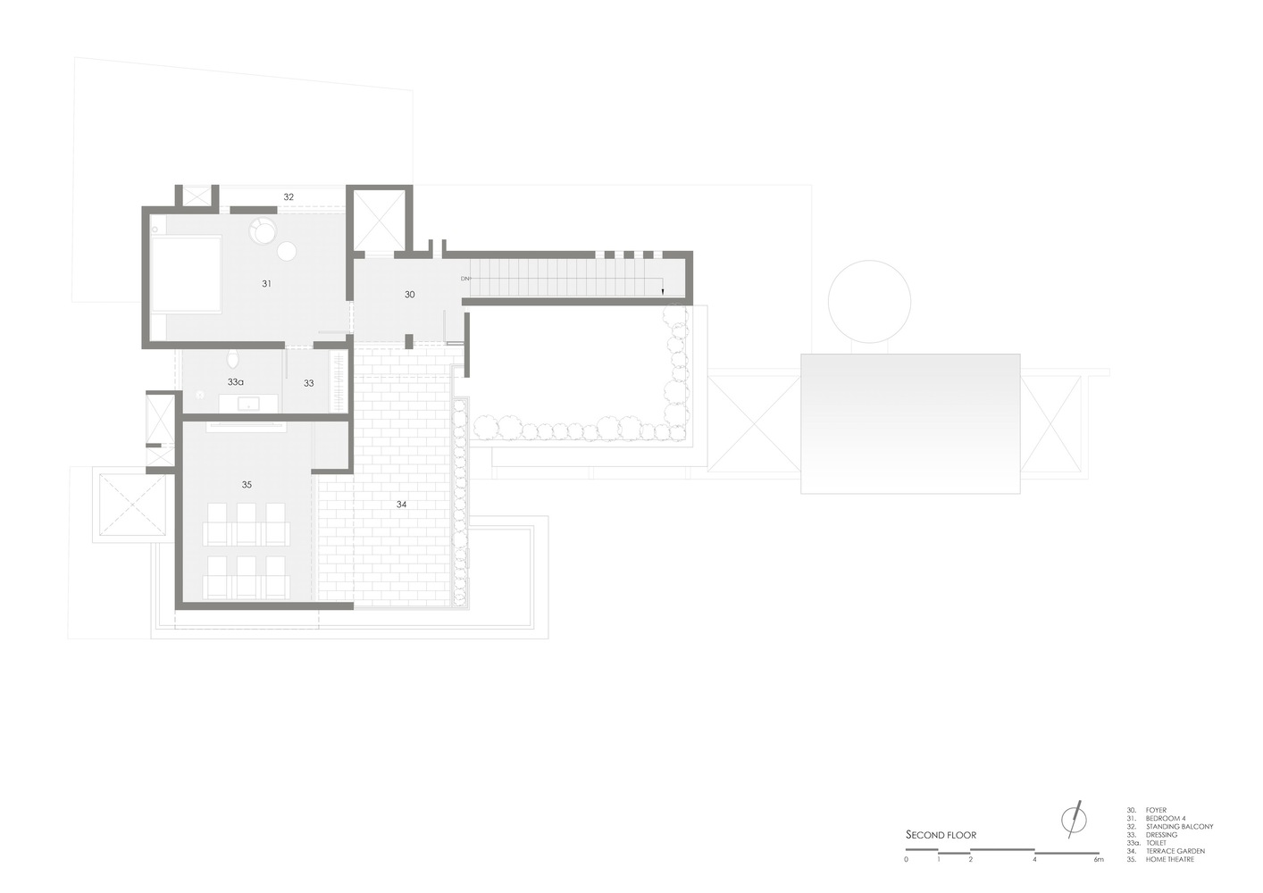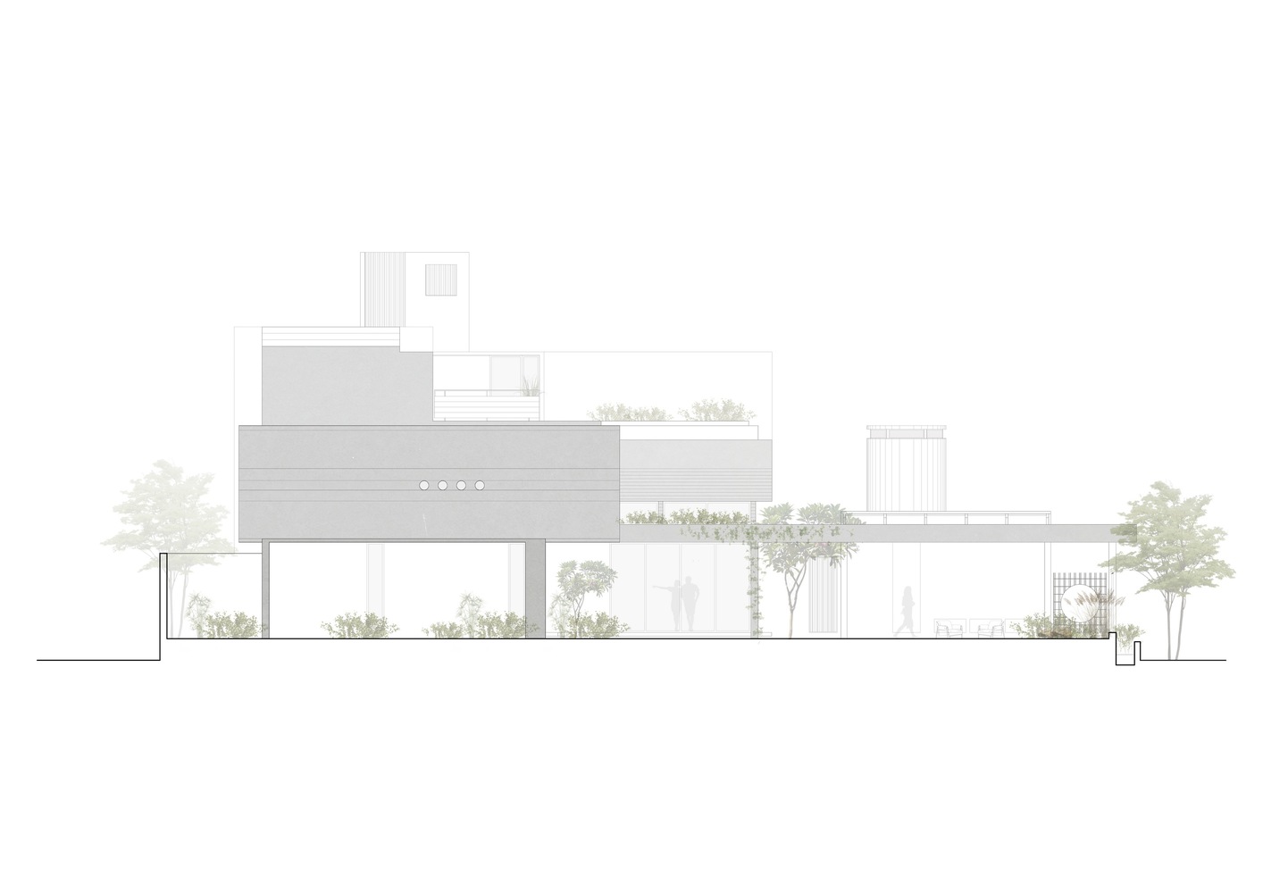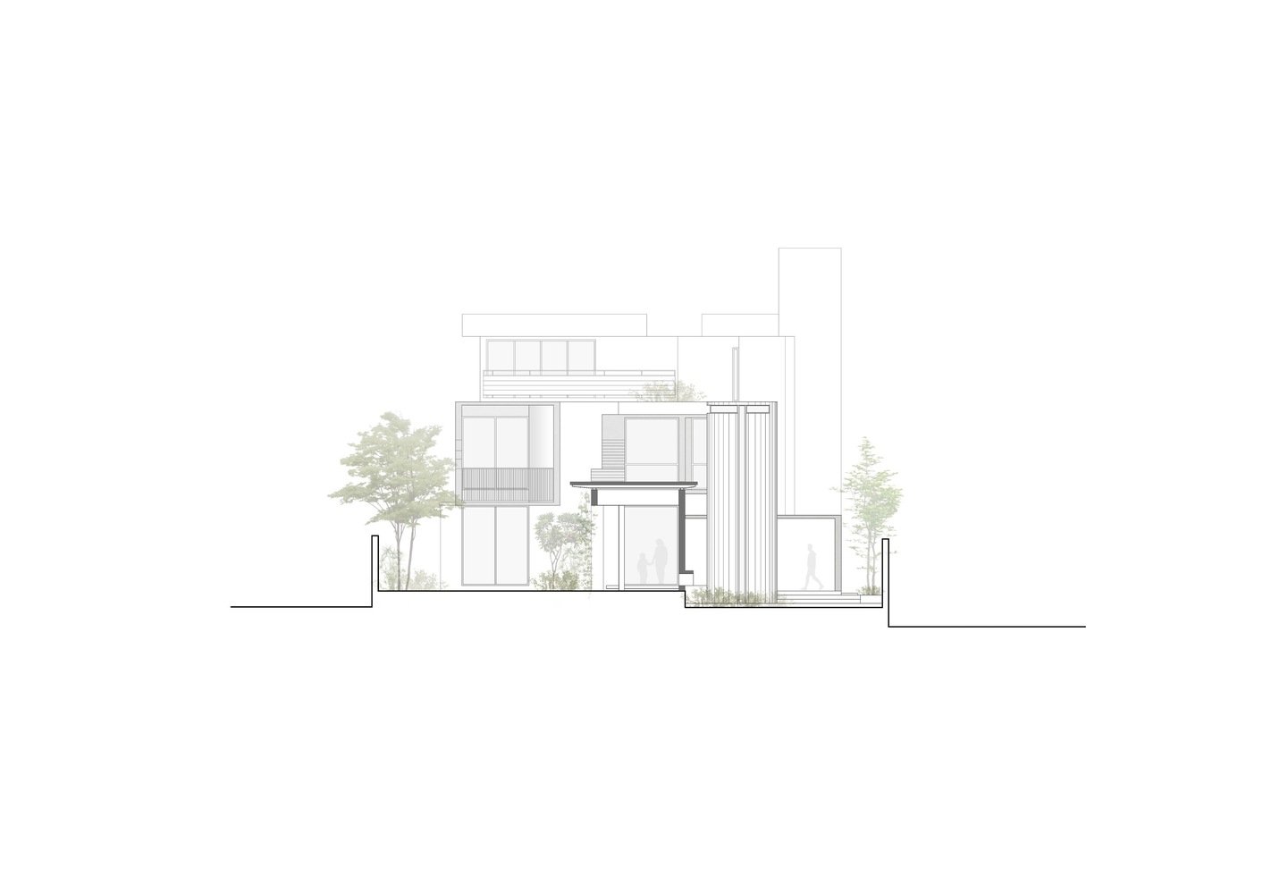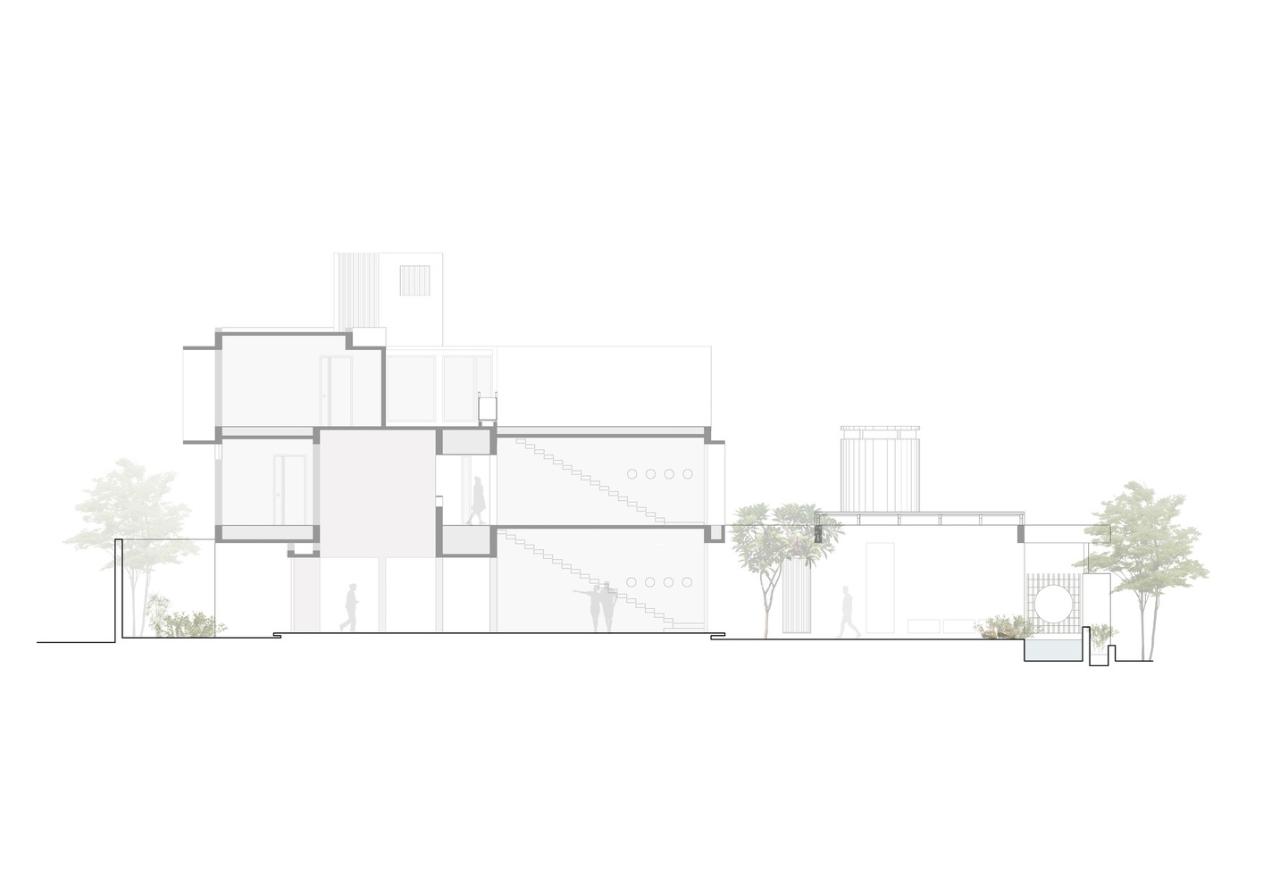Step into the enchanting world of the Ascending House, a remarkable architectural marvel nestled in the vibrant city of Ahmedabad, completed with finesse in December 2022. As you approach this extraordinary abode, you’ll be captivated by its unique massing and step formation. It is thoughtfully designed to accommodate the elevated landscape on one side while providing open, airy spaces on each floor.
The Ascending House’s Design Concept
Drawing inspiration from the classic game of Jenga, the architects broke down the building’s bulk into distinct segments, creating an awe-inspiring ensemble of fragmented ascending floor plates. The result is a captivating play of extruded cuboids, creating cozy scale terraces and rooms, each boasting its distinct charm.
The clients deeply revered the puja area from the beginning, creating the dynamic circular concrete mass adorned with a fixed glass slit on top. Bathed in the sun’s golden rays, this space comes alive during the day, casting a mesmerizing moon-shaped shadow pattern on the exposed RCC wall. As the sun’s angle changes, the shadow gracefully moves within the mass, adding a touch of drama that justifies the circular element’s existence.
The Ascending House celebrates varying heights, with living rooms and passages boasting lofty ceilings ranging from 11 feet to 8 feet. The dining area, a double-height space, welcomes you into a serene Jaisalmer stone-cladded courtyard. A tranquil white gravel expanse beckons you to savor breakfast or indulge in evening coffee, basking in the soothing ambiance.
Another delightful feature of the house is the covered patio. This harmonious conclave space seamlessly blends with the surrounding landscape. Designed at the same level as the outdoor environment, the patio invites its owners to immerse themselves in nature’s beauty. Towering at 11 feet, it expands the field of vision, allowing one to revel in the lush greenery and observe the carefully curated plantations.
As you explore the veranda, you’ll be greeted by a captivating backdrop of exposed RCC walls and a serene lotus pond, accompanied by the natural allure of boulders, water features, and abundant greenery. Both inside and outside, the Ascending House offers a myriad of visual delights, where the interplay of level differences, mesmerizing massing, and the raw charm of exposed RCC elements take center stage.
The Ascending House in Ahmedabad stands as a testament to architectural brilliance and creative vision. With its step formation, dynamic circular mass, and captivating visual elements, this residence exudes a unique charm that will undoubtedly leave anyone enthralled. Whether you’re an architecture enthusiast or a curious traveler, the Ascending House is a must-see marvel that promises an unforgettable experience.
Project Info:
- Architects: Rushi Shah Architects
- Area: 650 m²
- Year: 2022
- Photographs: Umang Shah
- Manufacturers: Khidki ki Pathshala, Tipco industries
- Lead Architects: Rushi Shah, Vidisha Shah
- Landscape Architecture: Tattva Landscapes
- Interior Designer: JPA
- Design Team: Kashyap Mevada, Dhruv Trivedi, Kaivan Shah, Sandeep Sindhwani
- Landscape Architect: Vidisha Shah – Tattva Landscapes
- Structural Engineer: Mitesh Shah
- Program / Use / Building Function: Private residence
- City: Ahmedabad
- Country: India
© Umang Shah
© Umang Shah
© Umang Shah
© Umang Shah
© Umang Shah
© Umang Shah
© Umang Shah
© Umang Shah
© Umang Shah
© Umang Shah
© Umang Shah
© Umang Shah
© Umang Shah
© Umang Shah
© Umang Shah
Plan - Ground floor. © Rushi Shah Architects
Plan - 1st floor. © Rushi Shah Architects
Plan - 2nd floor. © Rushi Shah Architects
Elevation. © Rushi Shah Architects
Section 01. © Rushi Shah Architects
Section 02. © Rushi Shah Architects


