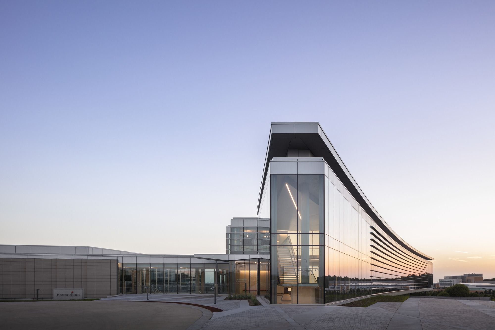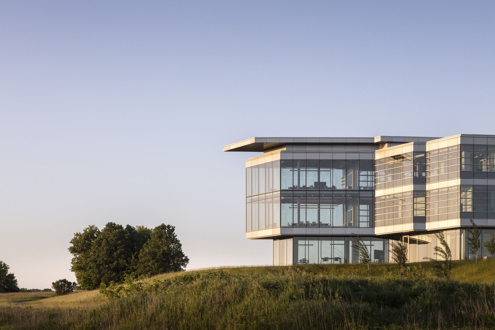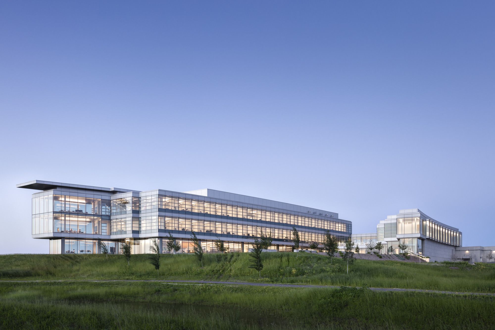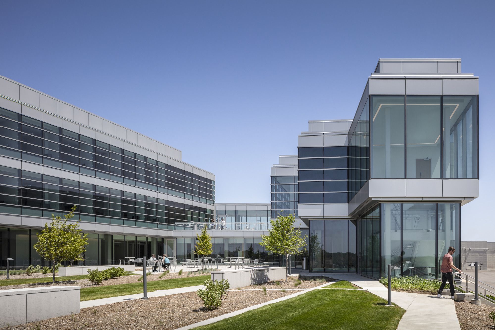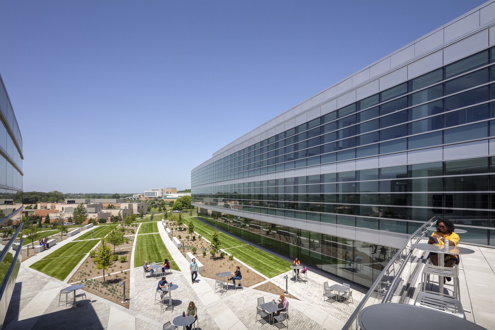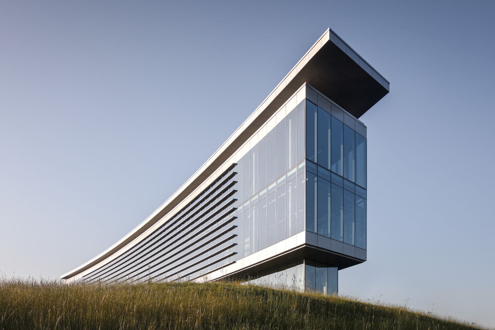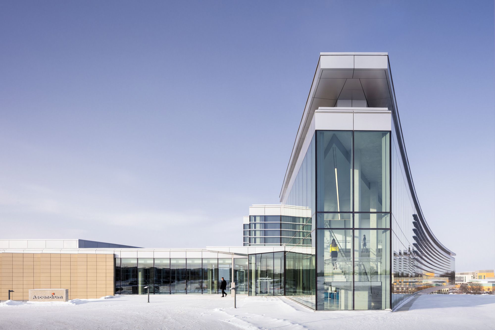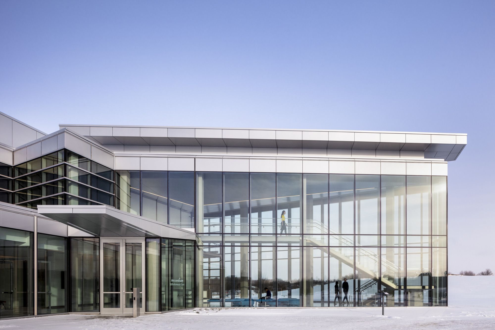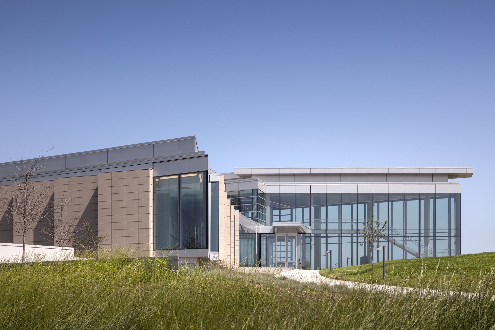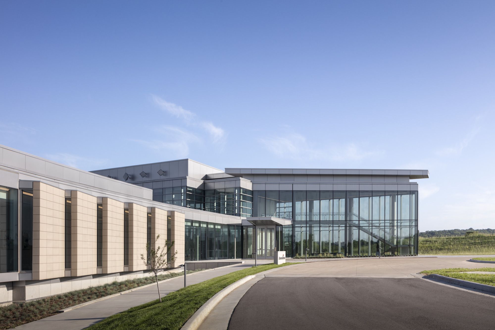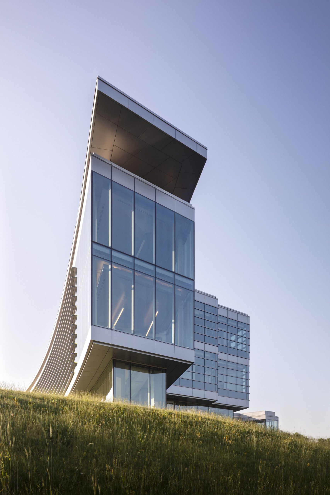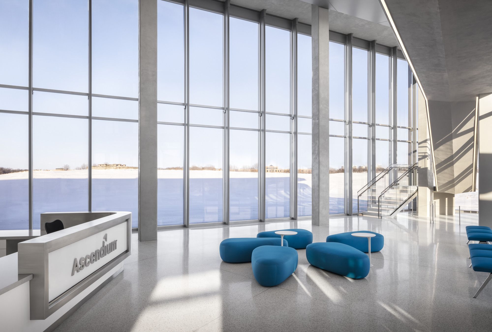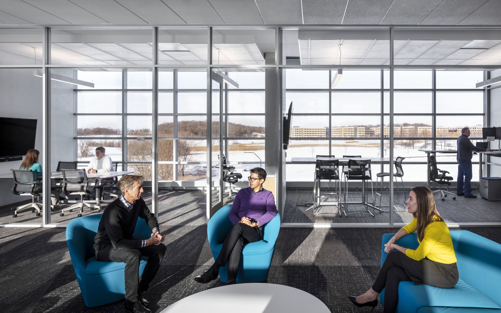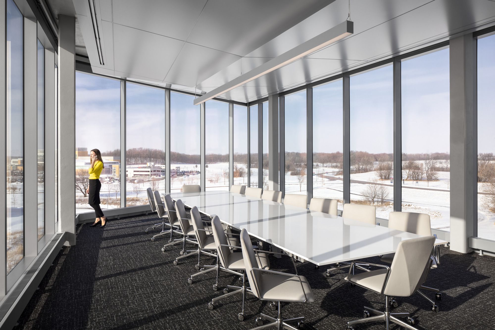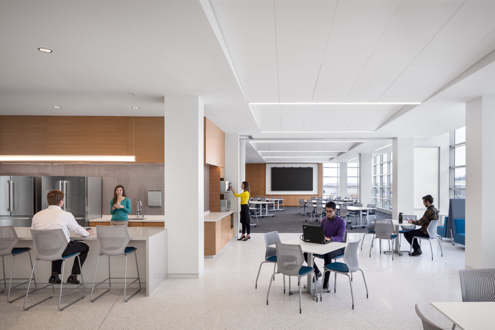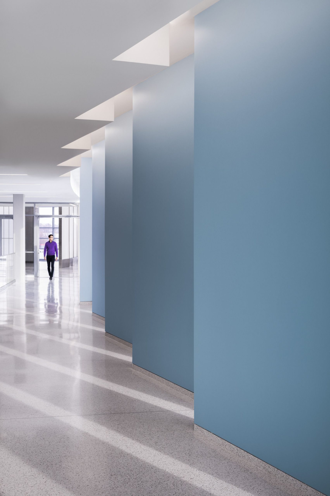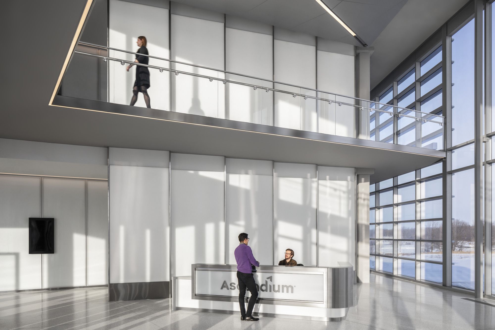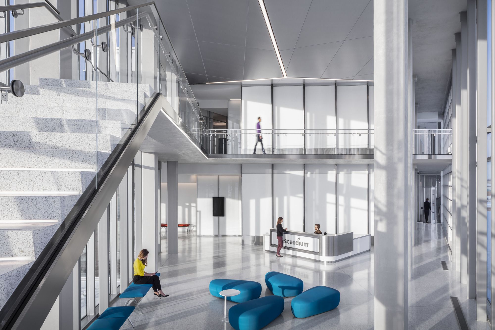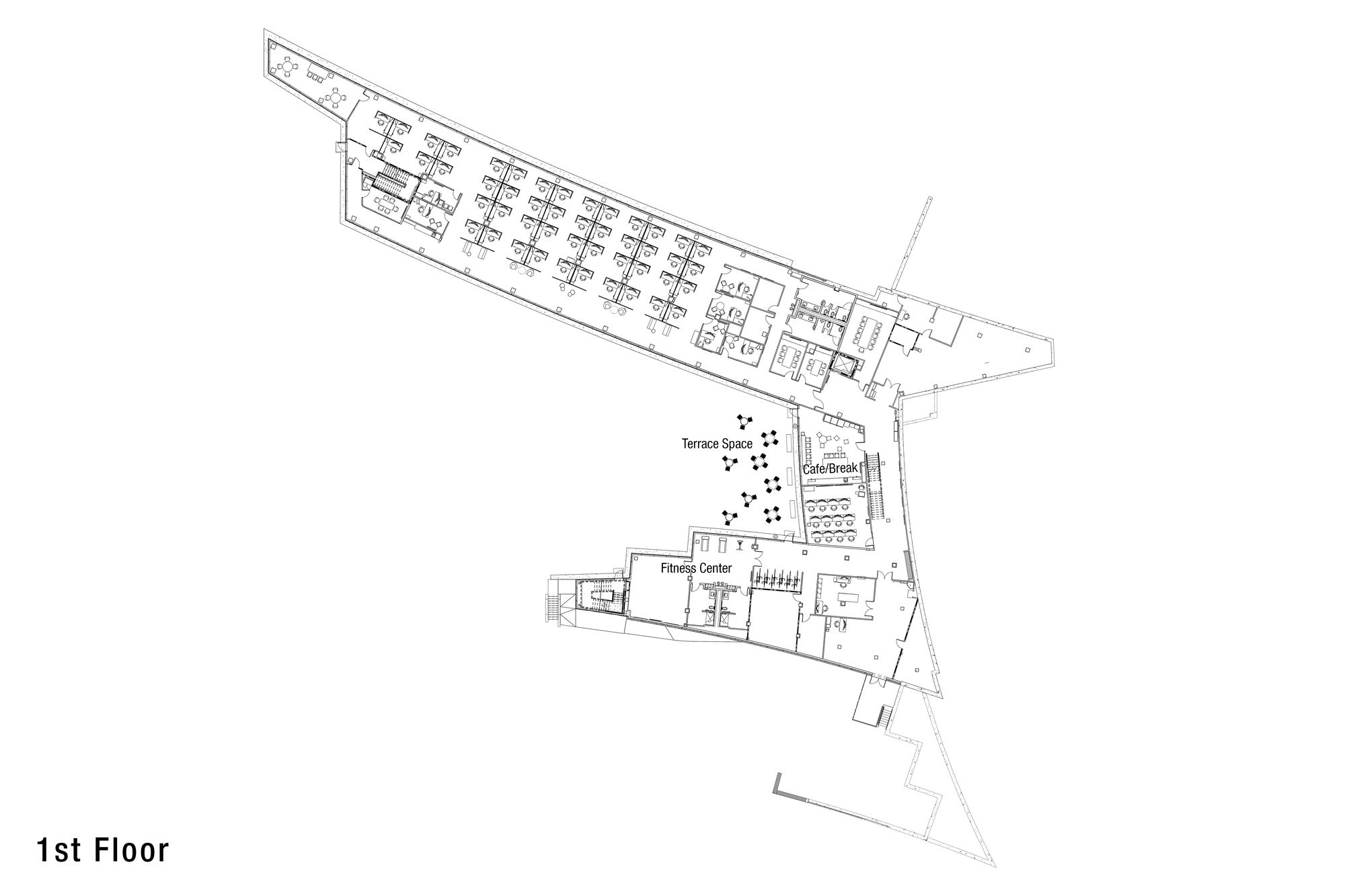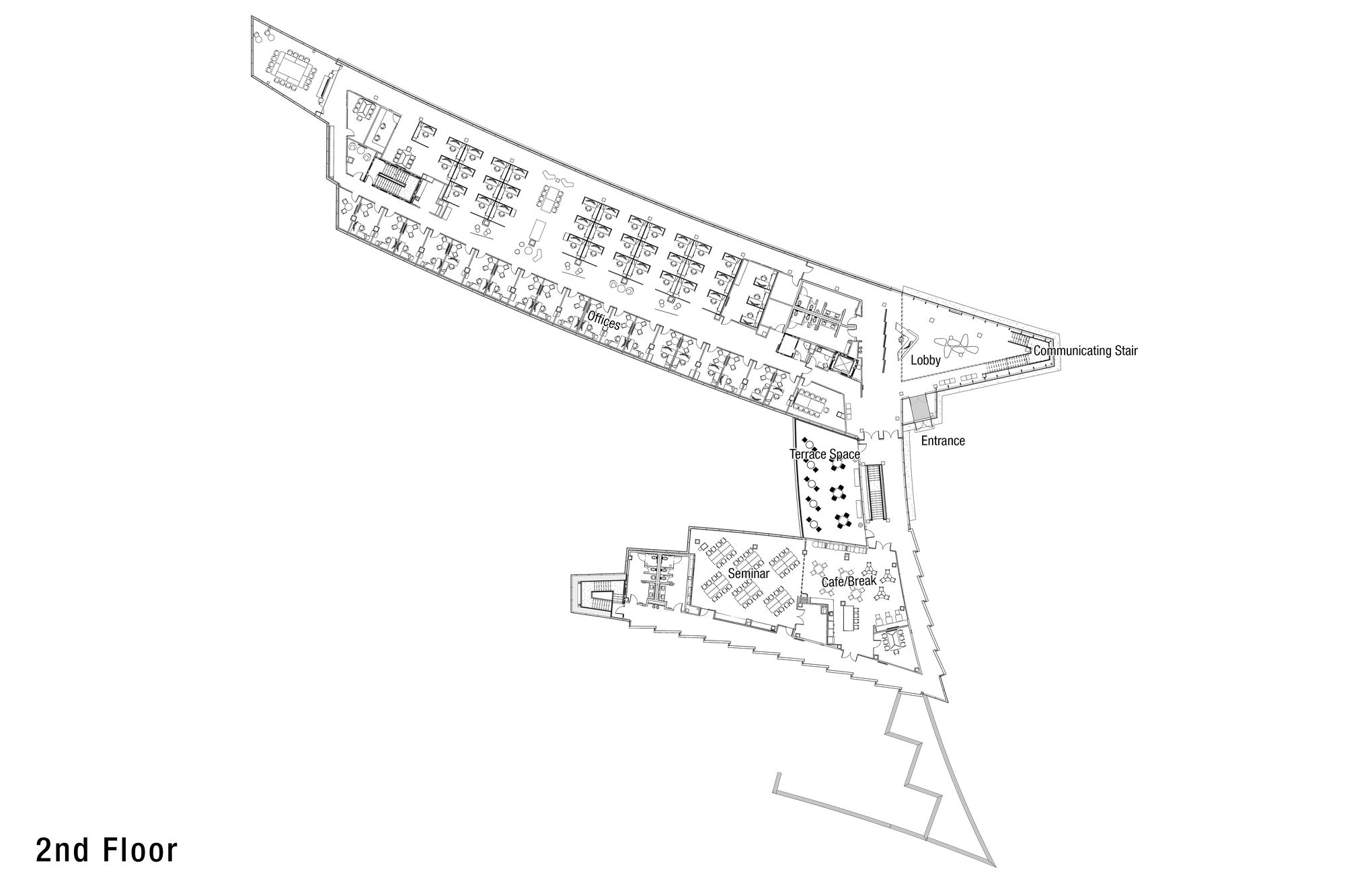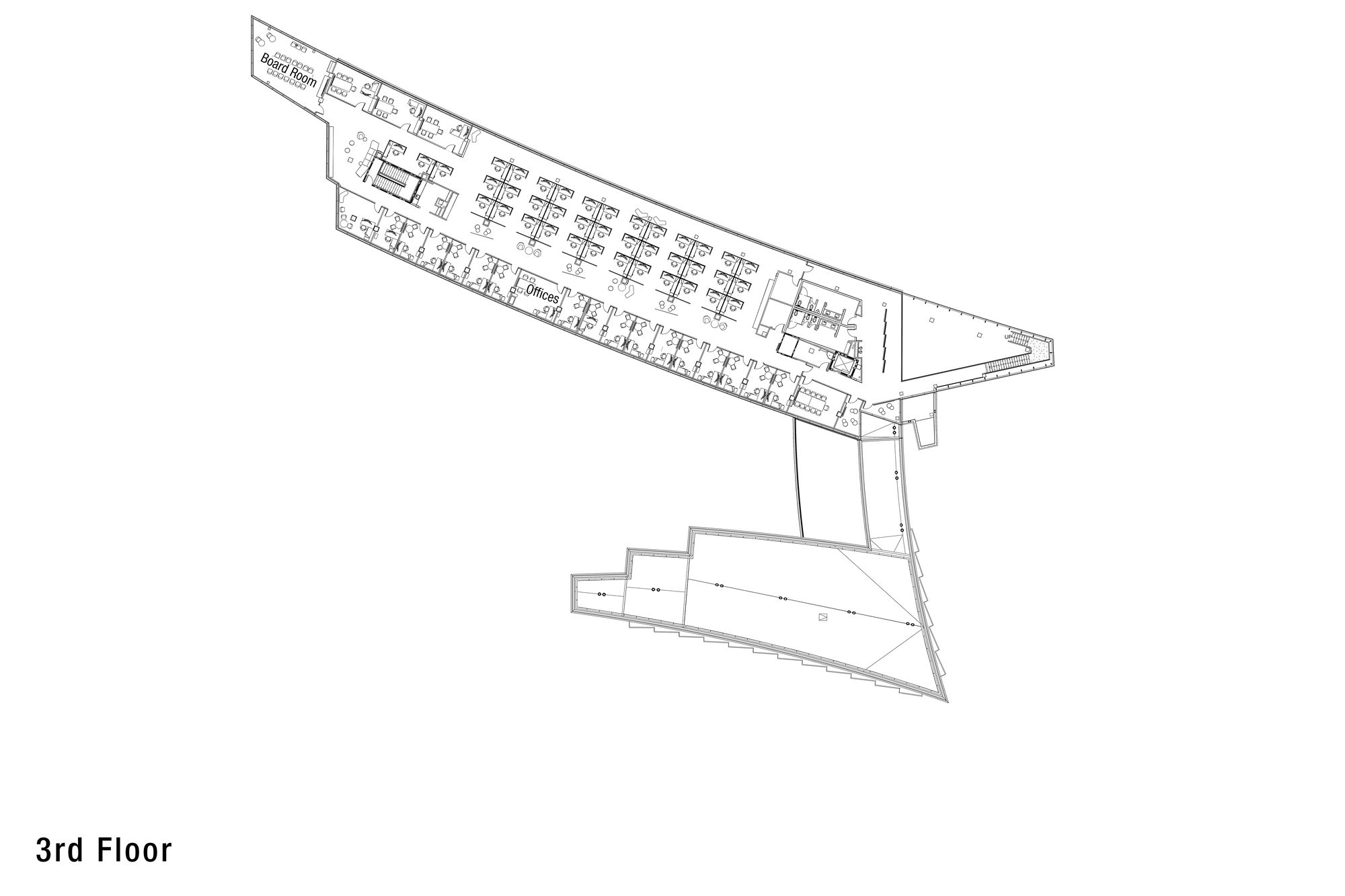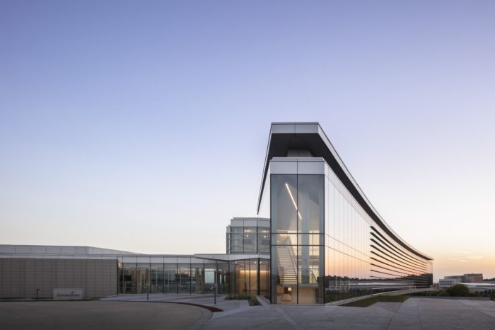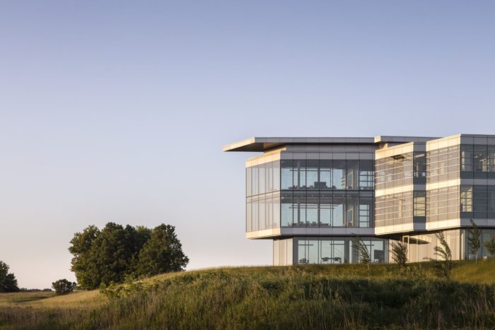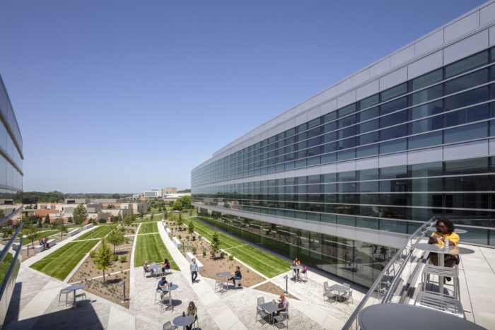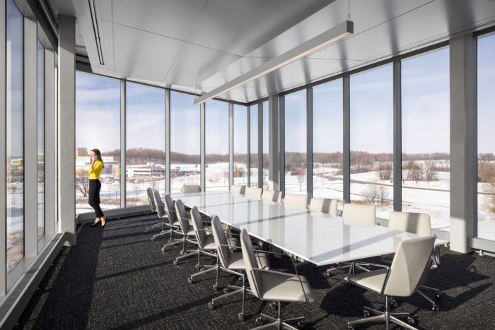Ascendium Education Group partnered with Flad Architects to construct their headquarters in a newly built three-story office building on the northern side of Madison, Wisconsin. Ascendium is a non-profit organization that aims to help borrowers repay their student loans and improve access to education and training beyond high school. The building’s dynamic design mirrors Ascendium’s mission, conveying a sense of ascending from the landscape, evoking the idea of poised flight, and aligning with the organization’s goal of enhancing opportunities.
Ascendium Education Group’s Design Concept
The slender and translucent office section on the premises has been arranged to capture a panoramic view of the rural surroundings. It stretches horizontally from east to west to maximize employees’ exposure to natural light and scenic vistas. The natural elevation shift has been taken advantage of by placing the structure on the western portion of the site, which enhances the experience as the Ascendium Education Group building ascends from the hillside, revealing the three-story office wing.
The entrance driveway is located along Buttonwood Court and leads visitors to the main building entrance on the east side of the second level. As you move towards the west, the slope changes, revealing a lower level enclosed in glass, adding to the Ascendium Education Group building’s elevated impression. Visitors are directed to the southern wing, which features a terra cotta rainscreen system that creates a more substantial aesthetic.
Ascendium focuses on the well-being of its staff and uses technology-driven capabilities and employee amenities to achieve its mission. Notable features include private offices with glass fronts that allow ample natural light to filter into adjacent open office areas, conference rooms with reflective metal ceilings, informal collaboration zones, an indoor fitness room equipped with bikes for trail use, and a café designed with a movable wall that can be used as a training and seminar space.
The office wing and seminar structure surround a courtyard sheltered on three sides, providing outdoor areas for casual meetings and collaboration. The Ascendium Education Group building also offers beautiful views from within. It’s worth mentioning that the construction has achieved LEED Silver certification, which confirms its environmental sustainability.
Project Info:
Architects: Flad Architects
Area: 63000 ft²
Year: 2021
Photographs: AJ Brown
Manufacturers: Terrazzo & Marble
Construction Manager: The Boldt Company
MEP Engineer: Affiliate Engineers, Inc.
Geotechnical Engineer: CGC, Inc.
Design Principal: David Black
Project Manager/Project Architect: Matt Garrett
City: Madison
Country: United States
