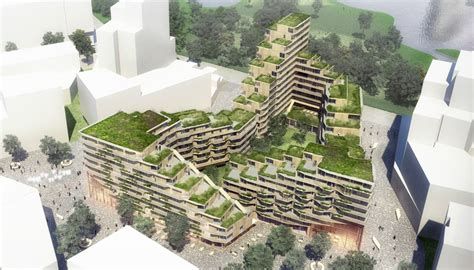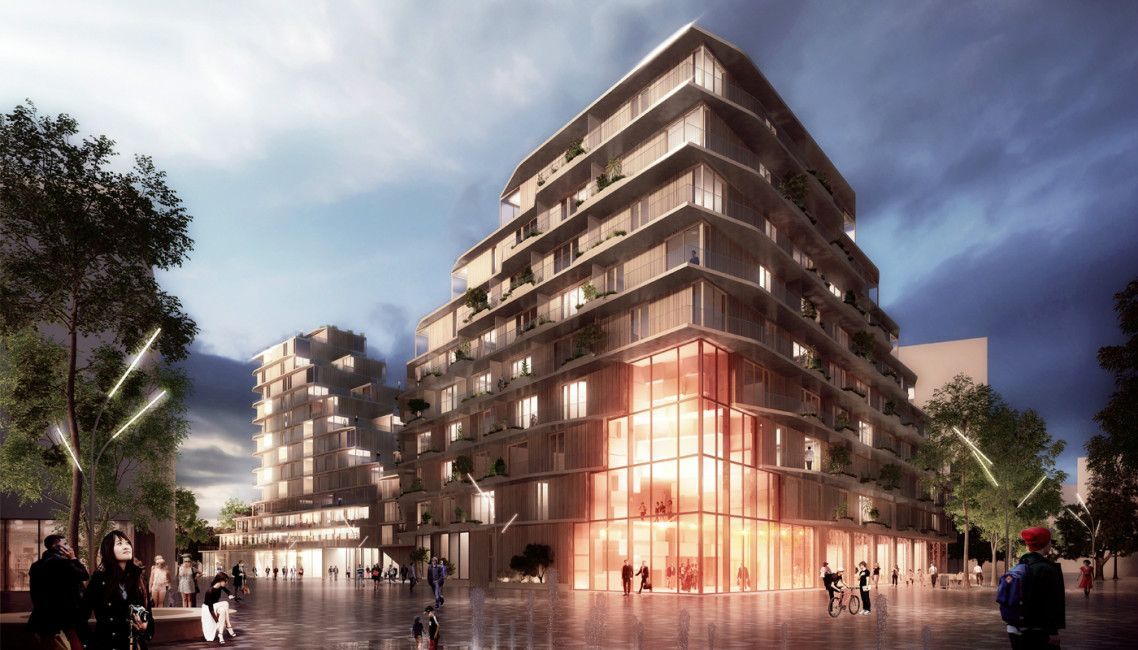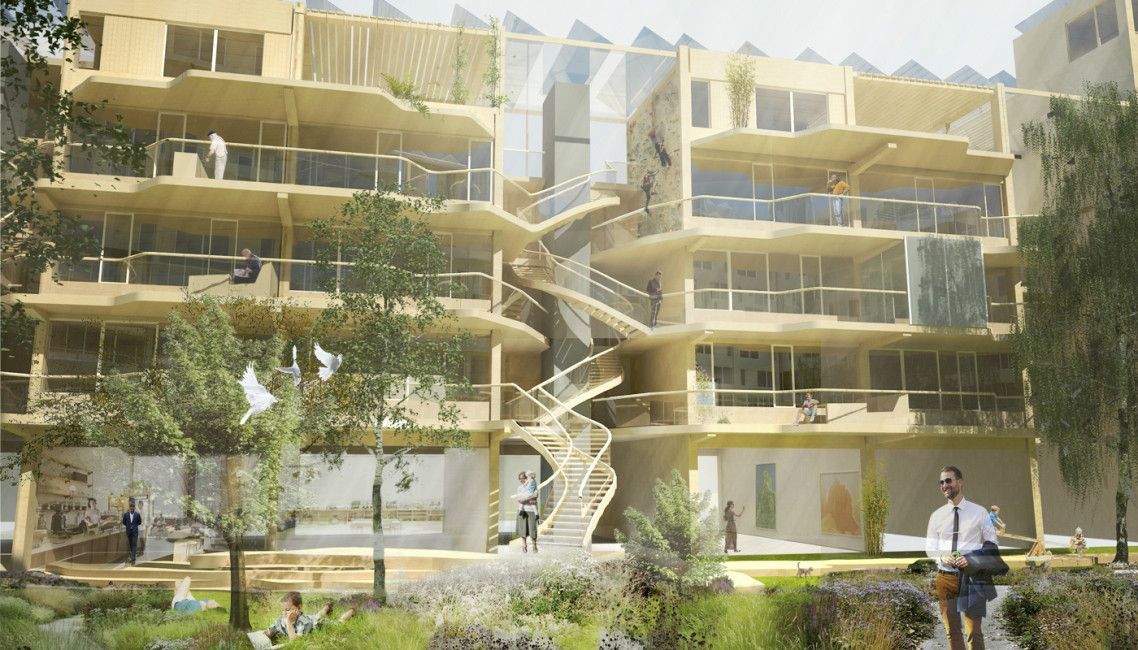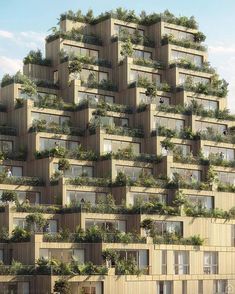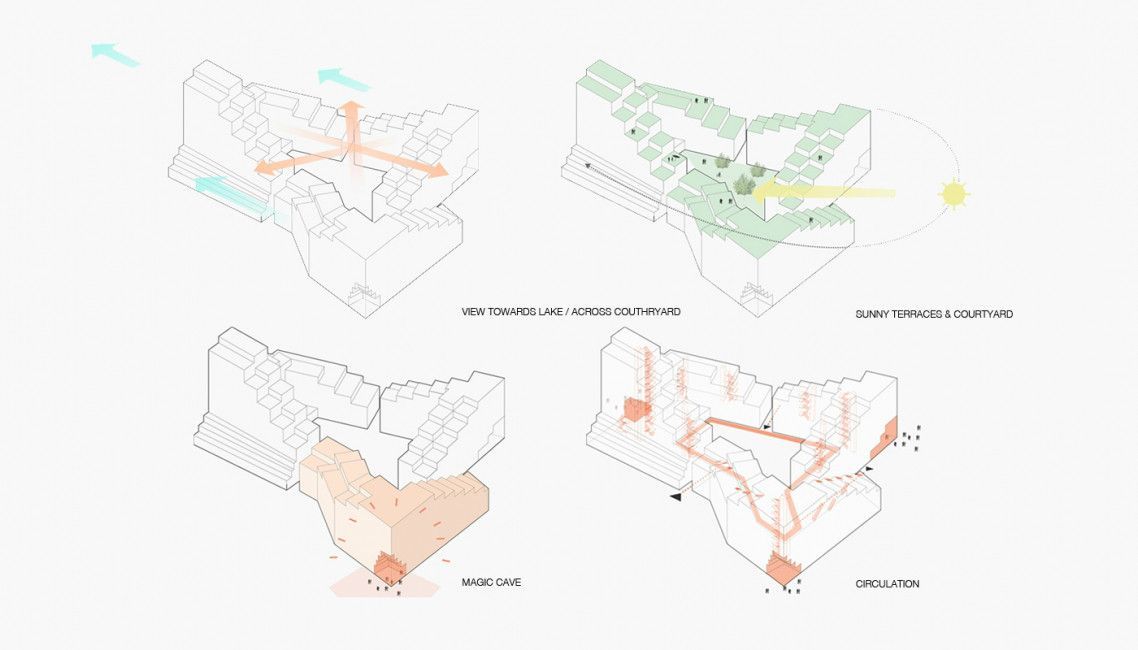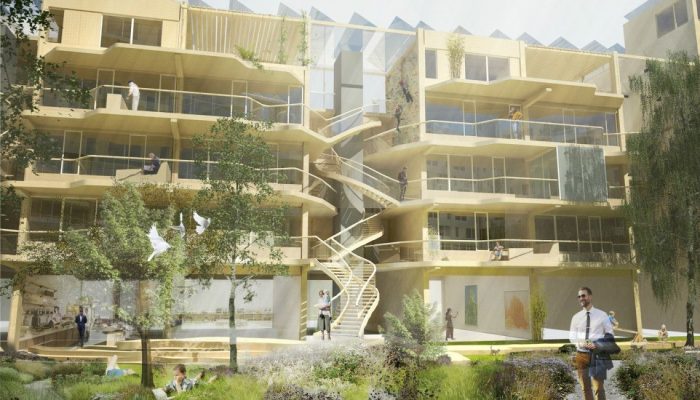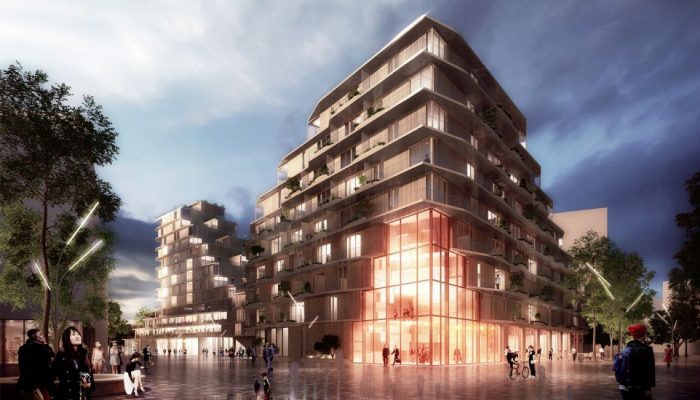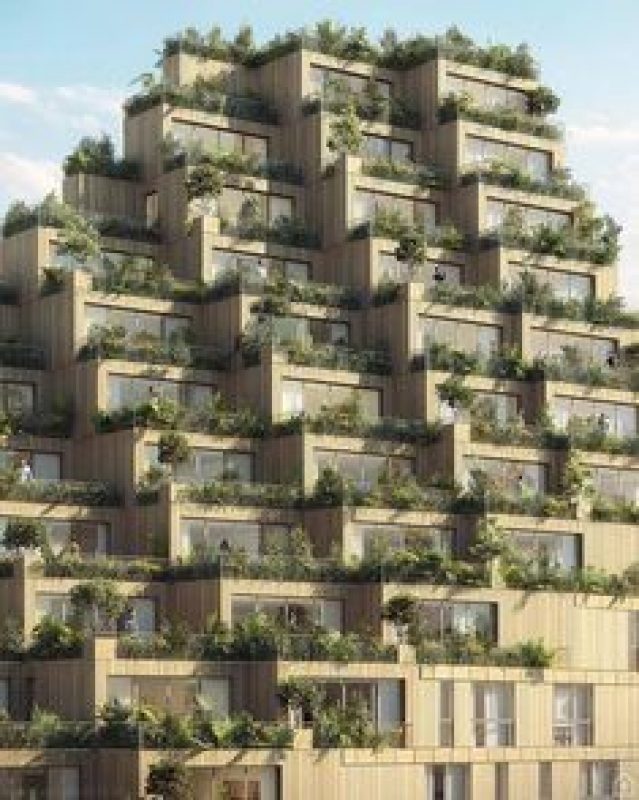ASPERN J4
The project is a multifunctional urban perimeter block and is part of one of Europe´s biggest urban development projects, situated in the north-eastern part of Vienna, Austria. Worldwide, cities like Vienna are experiencing increasing rates of growth and an urge to provide healthy and environmentally friendly urban environments and lifestyles. We understand our contribution as an ecological model that serves to organize, structure and cultivate the site, and develop coherent spatial and programmatic concepts for the city.
The project possesses a hierarchy of design levels; each with its own characteristics and rules. The main hierarchical level covers the missing and structuring of the entire block that encases a green natural courtyard. It is shaped through sun studies and investigations of the urban surroundings. Three high points are orientated towards the important adjacent urban spaces, the squares to the southeast and southwest and the sea promenade. Each of these highpoints is carved out at its base by a “magic cave”, a social meeting space, which gives each corner a strong and characteristic identity oriented towards one of the three urban spaces.
The second level consists of the apartment blocks, whilst the design of the various apartment typologies, their rooms and their options constitutes the lowest hierarchical level. Together these interlinked design levels function as an elastic and geometric test field.
The intention of the competition scheme was to develop a set of rules for a robust structure and infrastructure that sustain changes and growth without major adjustments. For the general layout of the building block, we paid special attention to developing the structure’s suitability for different forms of use and various apartment typologies. The overall scheme consists of a combination of 3-span and 4-span apartment blocks with a building depth of about 13m that allows good light conditions for apartments and which is also well suited for offices and other functions.
Facilitating good neighborhood and positive social interaction is important in the design of sustainable environments. In our project, we have investigated a sequence of social meeting spaces nestled within each other, which gradually connect the surrounding urban environment with the private domain. The courtyard and terraces act as a large natural wilderness with vegetation based on local species from riparian biotopes found on the Viennese Danube floodplain. In addition to housing, the project consists of a 140-room boarding house, a school, offices, a restaurant and retail space.
Project Info
Architects : Helen & Hard
Team : Reinhard Kropf, Fredrik Krogeide, Salas Montes Mañas, Moritz Groba.
Location : Vienna, Austria
Size : 28.000 m2.
Type : Mixed Use/ Retail/ Residential/ Office
Client : ÖSW, Wien 3420 Aspern Development & WPG
