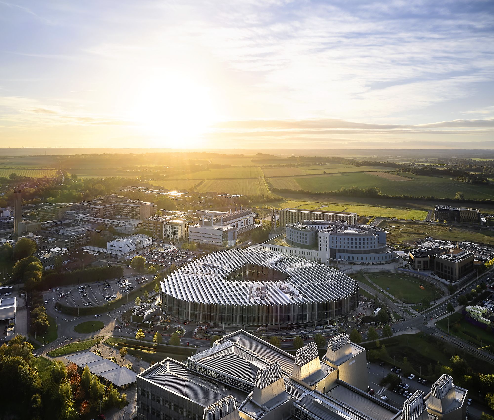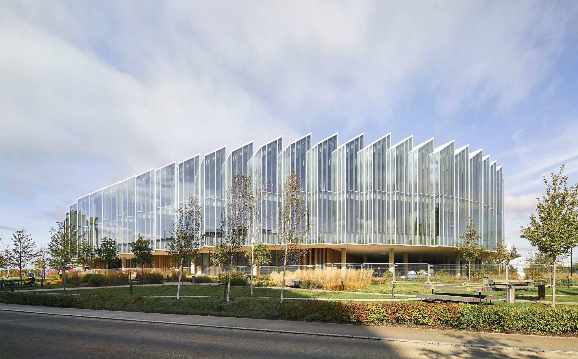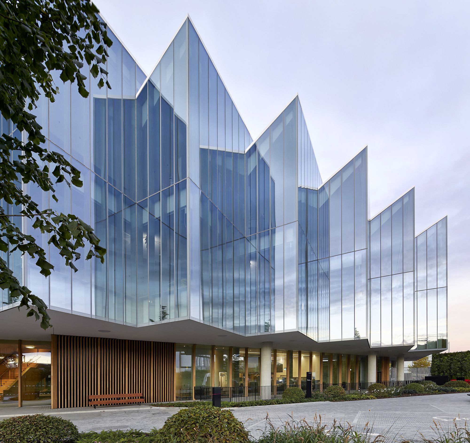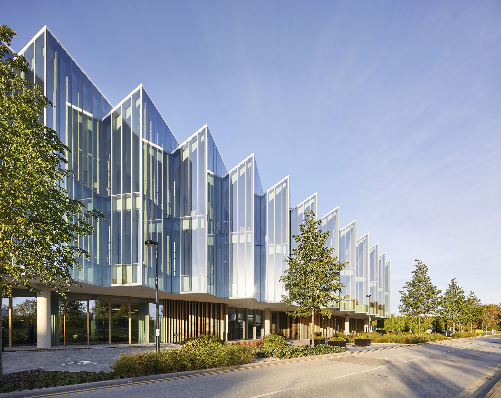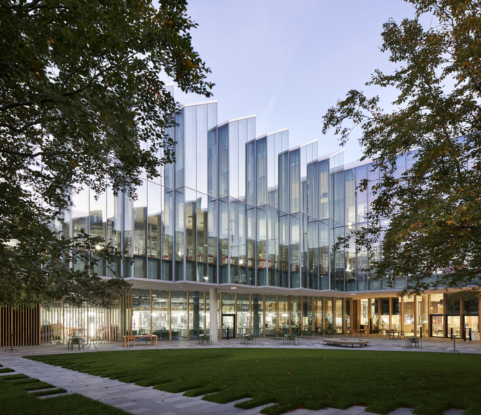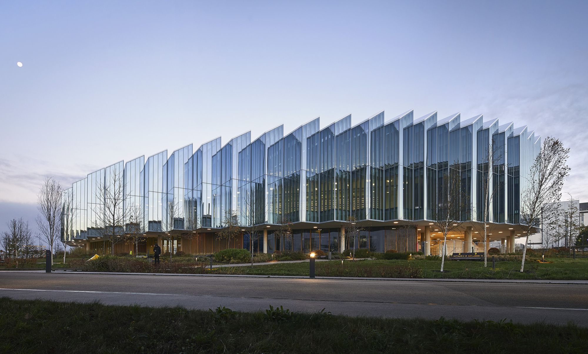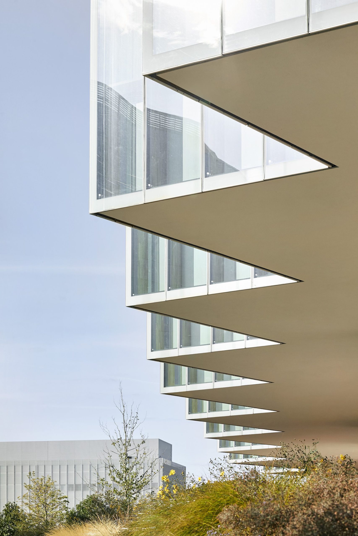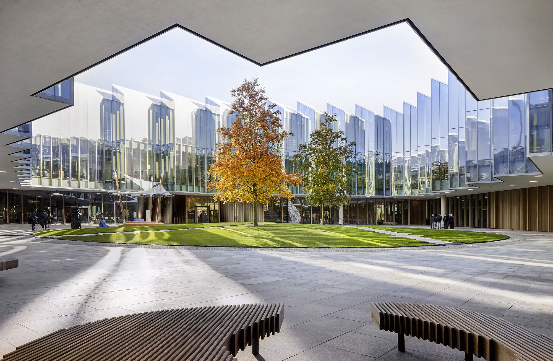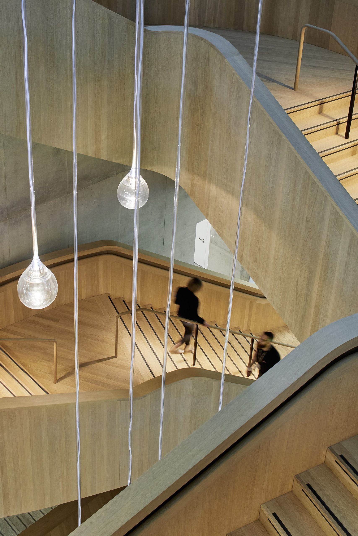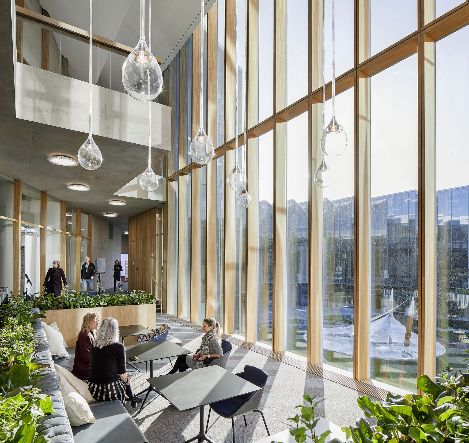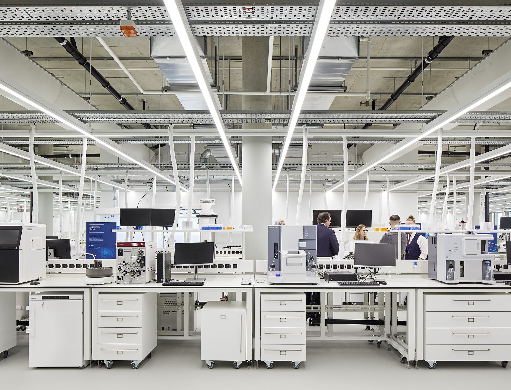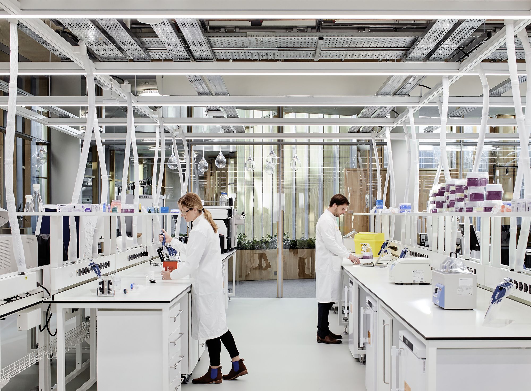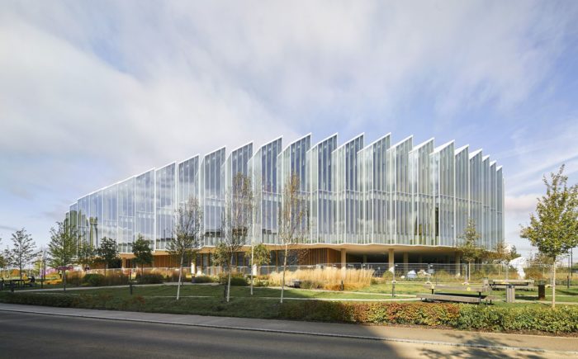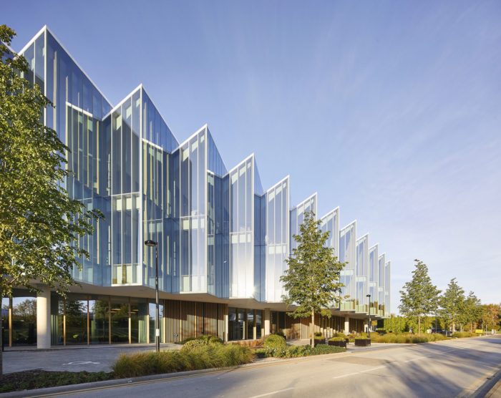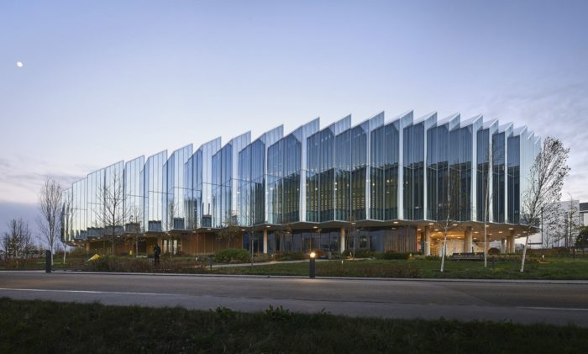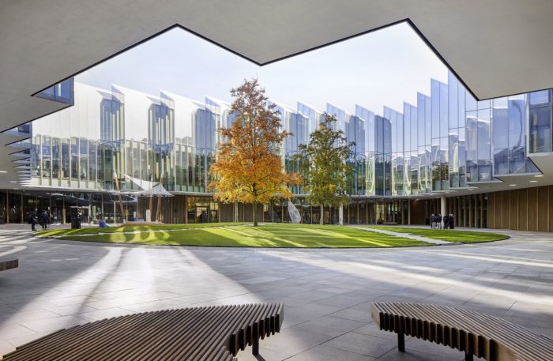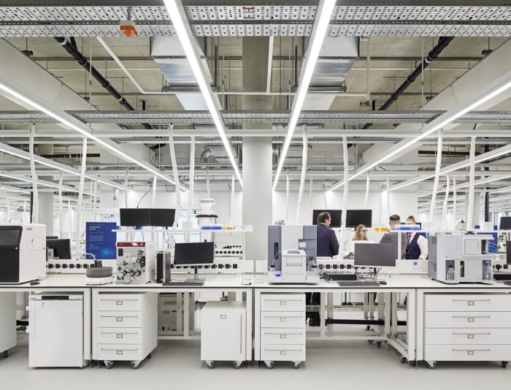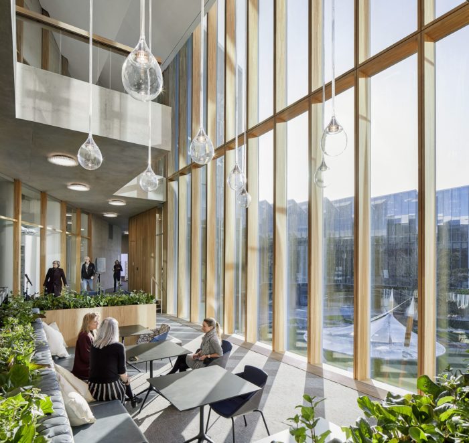AstraZeneca has established a new global research and development facility called The Discovery Centre (DISC) in Cambridge, UK. The Discovery Centre is at the heart of the Cambridge Biomedical Campus (CBC), part of the broader Cambridge Southern Fringe Area development. The CBC aims to become a leading biomedical research and development hub, bringing together institutions and companies from the education, healthcare, science, and research sectors. By setting up The Discovery Centre within CBC, AstraZeneca is demonstrating its commitment to being a central hub for collaboration within the Cambridge Life Science community. The DISC’s design, featuring an accessible and porous structure, symbolizes this commitment and encourages cooperation from multiple directions.
The Discovery Centre’s Design Concept
The latest structure has a glass disc shape with rounded corners that resemble a triangle. It gracefully mirrors the land’s contours, and its defining feature is a saw-tooth roof from East to West. This roof is strategically designed to bring ample natural light into the interior. The distinctive roof pattern extends to the facade, forming an intricate, expansive, vertical zig-zag design. The building’s overall look is marked by a floating glass disc, complete with a stepped facade and a saw-tooth roof, contributing to its unique and eye-catching appearance.
The Discovery Centre is situated on an elevated platform. It features six pairs of rectangular glass boxes, which create a charming courtyard that evokes the classic Cambridge colleges with its low-rise architecture. This central courtyard can be accessed from three sides, making it a shared gathering space. The Discovery Centre’s core comprises tall glass boxes that house laboratories, promoting collaboration among diverse groups. The above-ground sections have transparent glass walls that make scientific activities visible to employees and visitors, thus enhancing transparency.
The office space has an open layout that offers employees a range of options for their work environment. This includes private study areas, quiet booths, and casual collaboration spots. In addition, extra zones along the inner ring on the upper floors provide diverse spaces for interactions, informal meetings, and on-floor dining options. All facilities, including the conference center, auditorium, café, and restaurant, are conveniently located on the ground floor. This ensures easy accessibility for everyone through the main entrance.
Different materials in the building are deliberately limited to create a clear distinction between various sections. The choice of flooring is also purposeful, with natural stone used for entrances, solid oak for the main stairs and inner-ring area, carpet for offices and write-up floors, and white resin for the laboratories. Glass walls are used as primary partitions to promote transparency and seamless transitions between different areas, while exposed concrete showcases the construction method and structural function, complementing the overall combination of glass and wood.
The Discovery Centre at AstraZeneca is designed to be functionally diverse with a low-rise structure. This allows each floor to have its unique identity. The underground level is dedicated to support facilities, a loading area, and a plant zone. The street level is open and welcoming, featuring the laboratories’ amenities and visible scientific activities. The first floor of the suspended disc is connected through the ring area, and the second disc floor is illuminated from above by the skylight in the saw-tooth roof. Despite the distinct functionalities of each floor, the building presents itself as a cohesive structure, serving as a central hub for the entire CBC campus. I hope this is clearer and error-free.
Project Info:
Architects: Herzog & de Meuron
Area: 53642 m²
Year: 2021
Photographs: Hufton+Crow
Manufacturers: Sto
City: Cambridge, England
Country: United Kingdom
