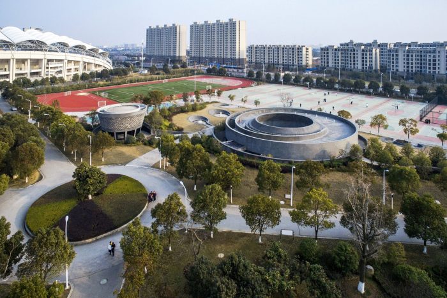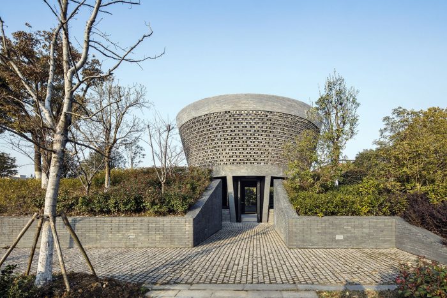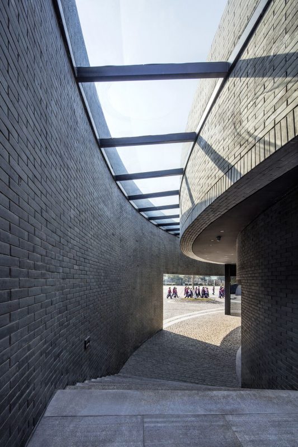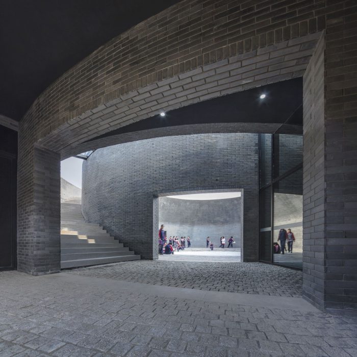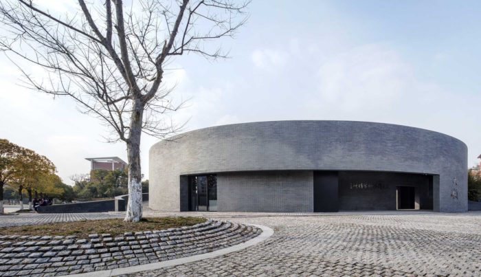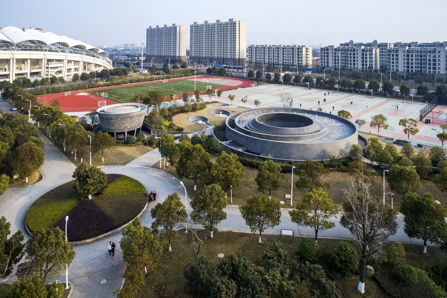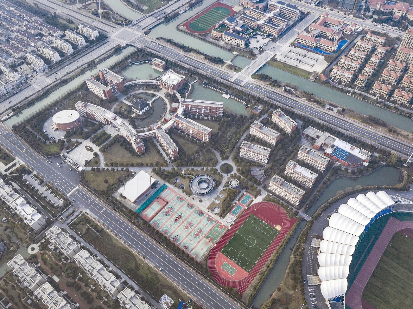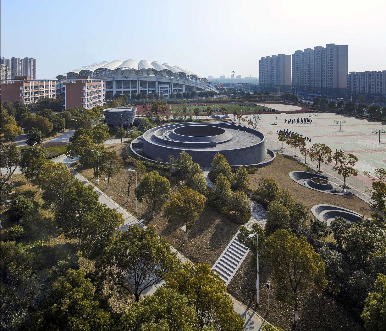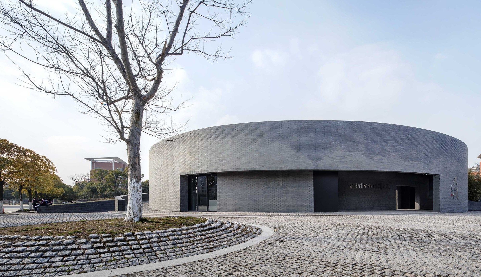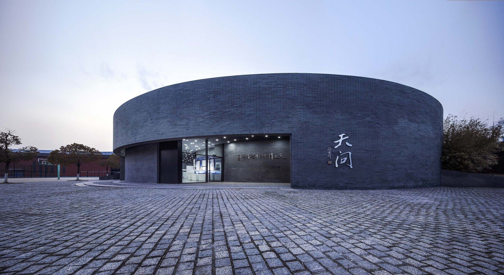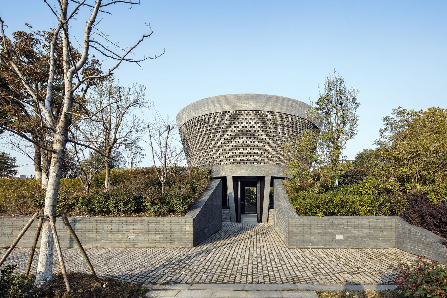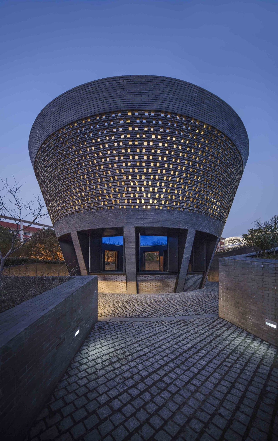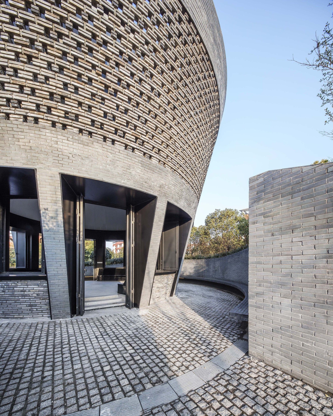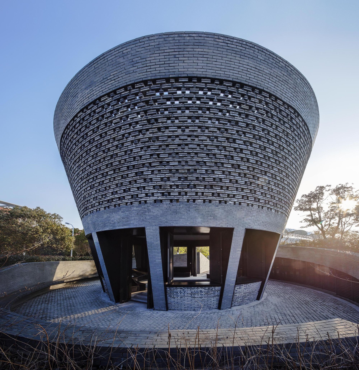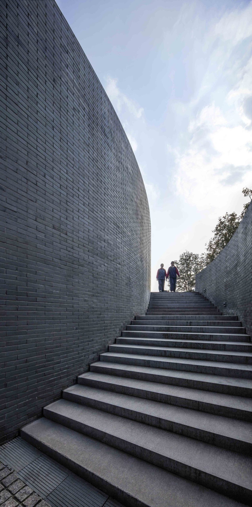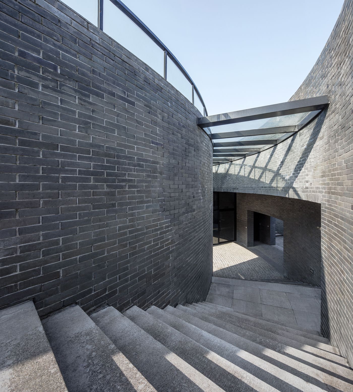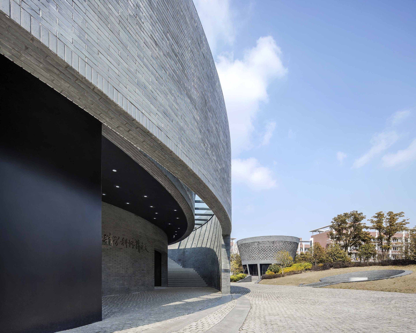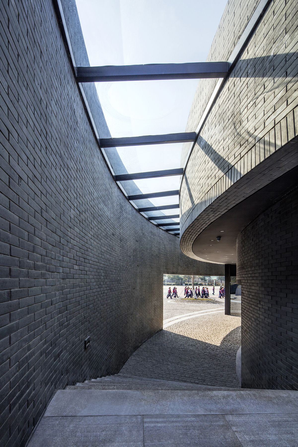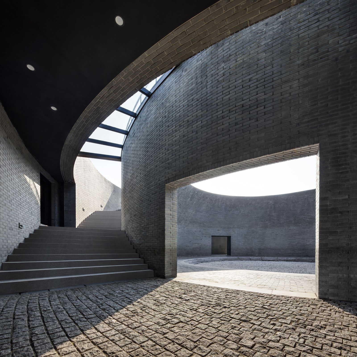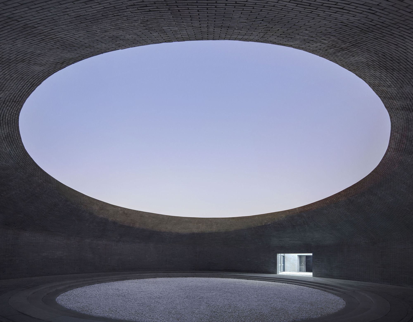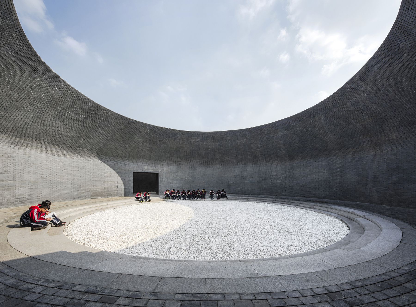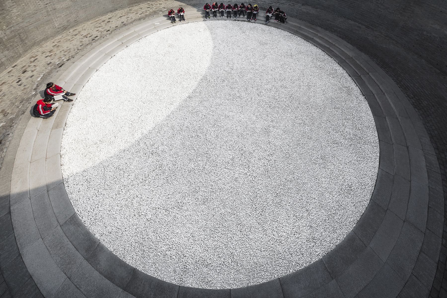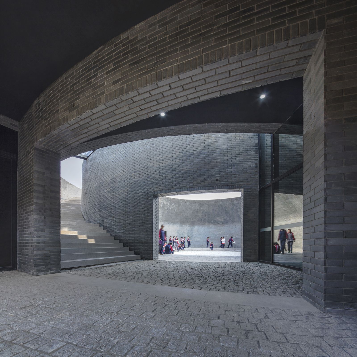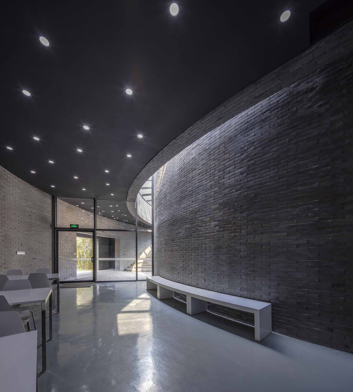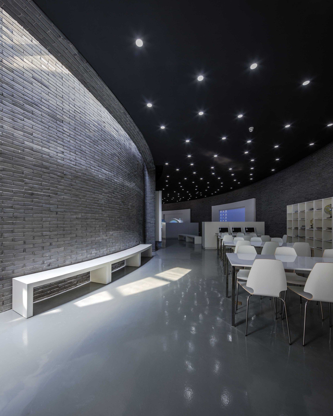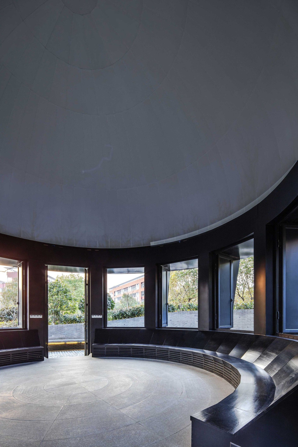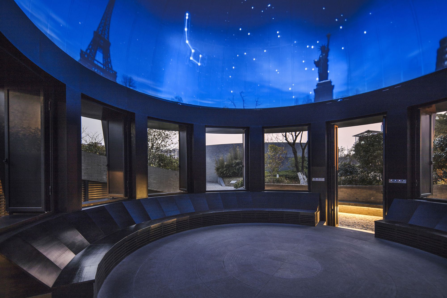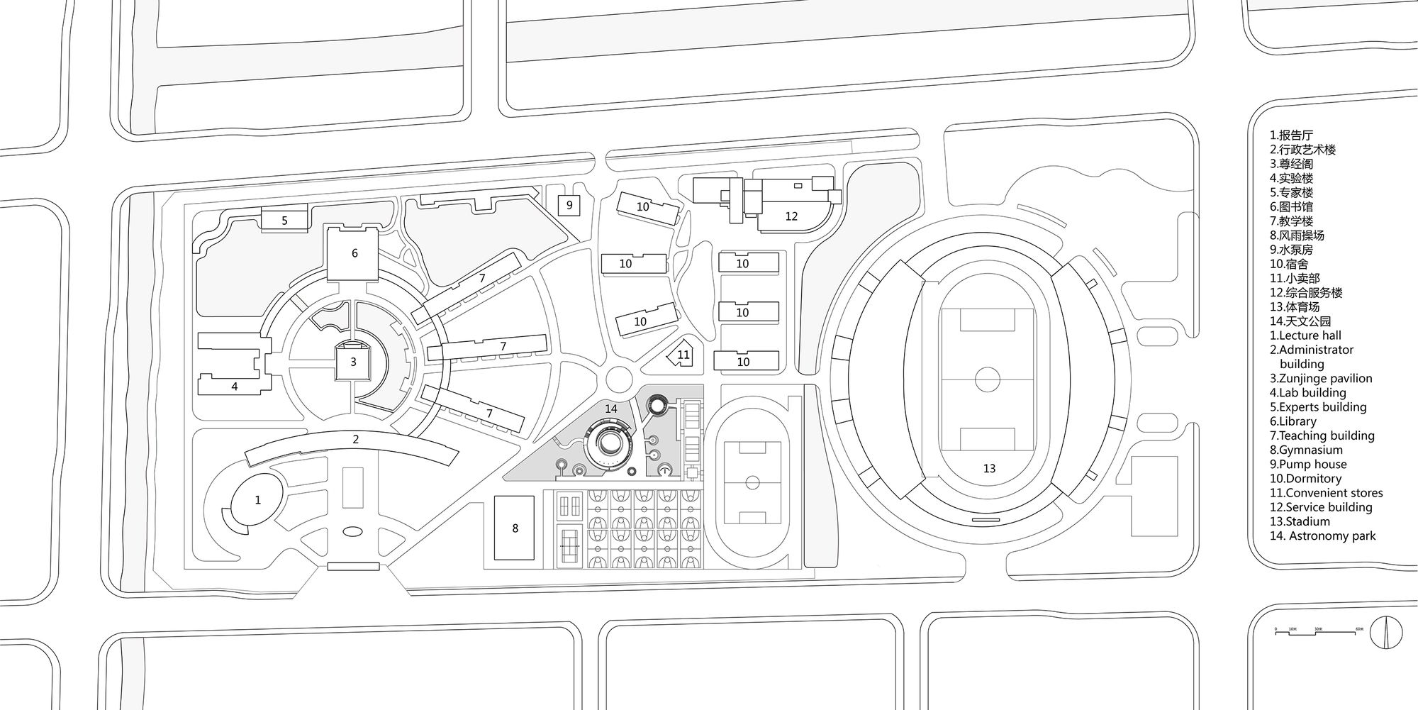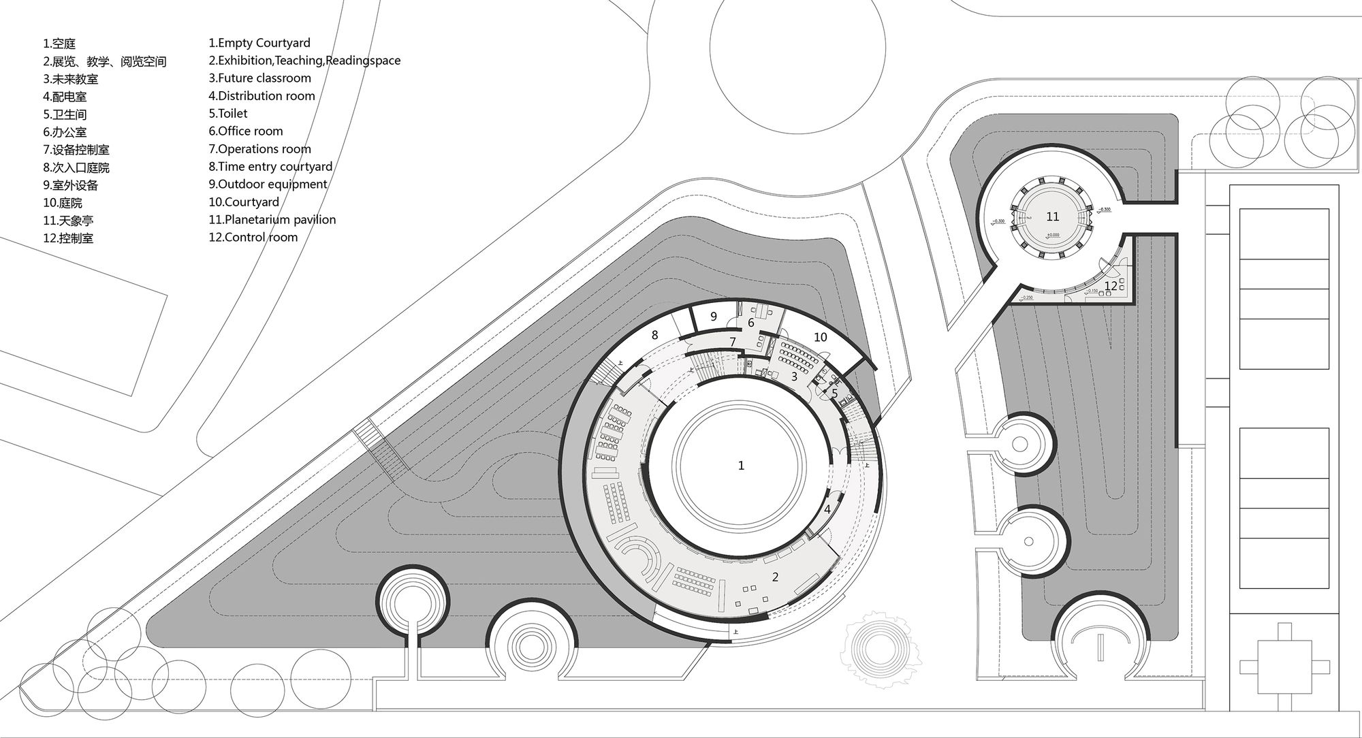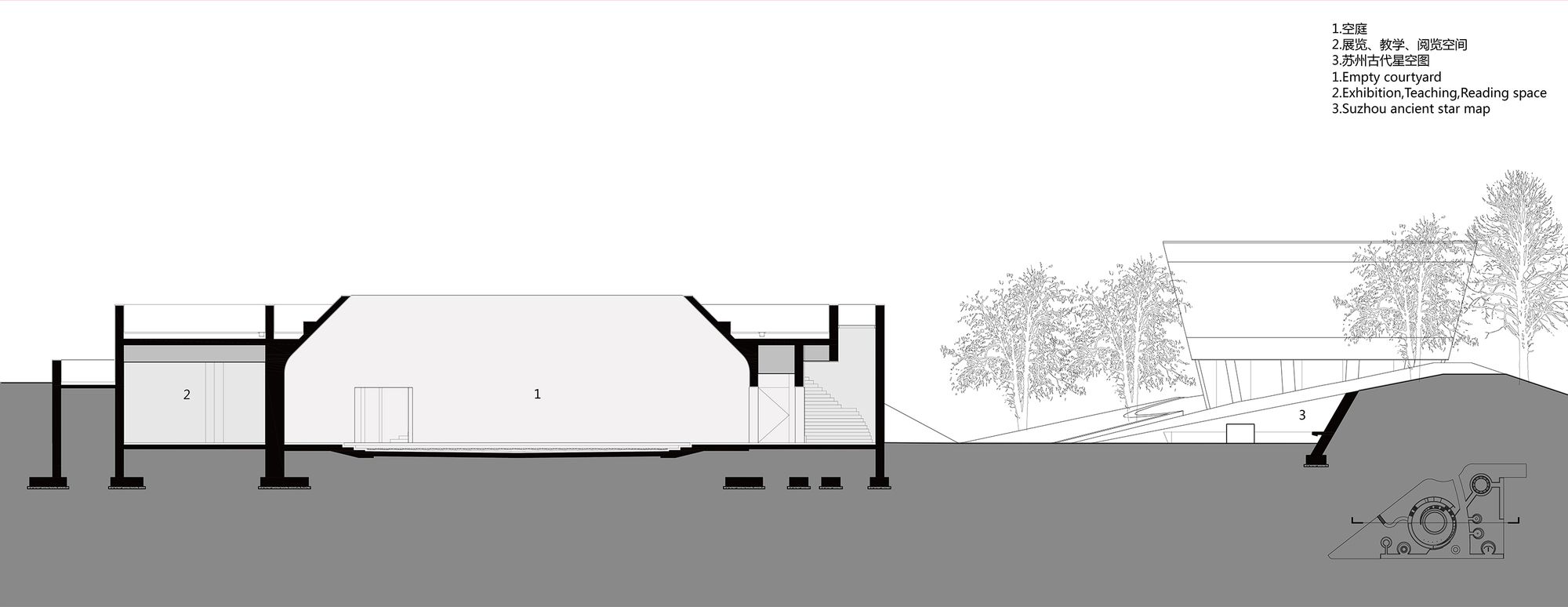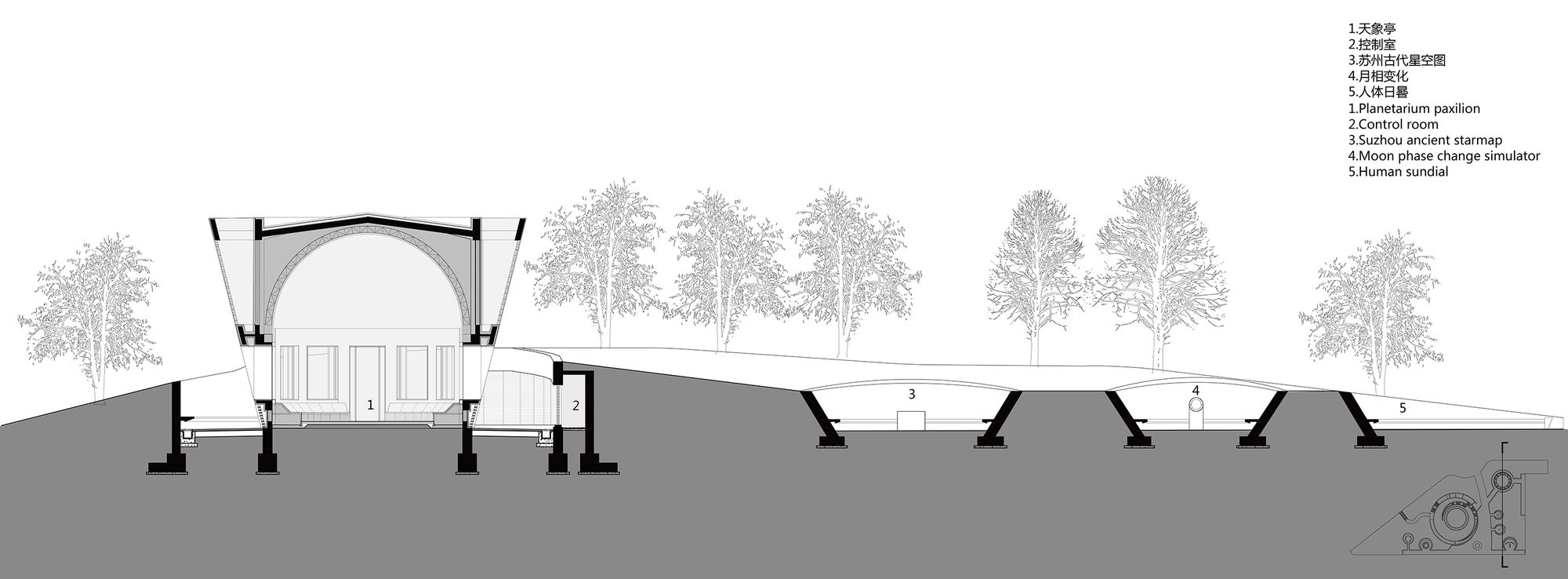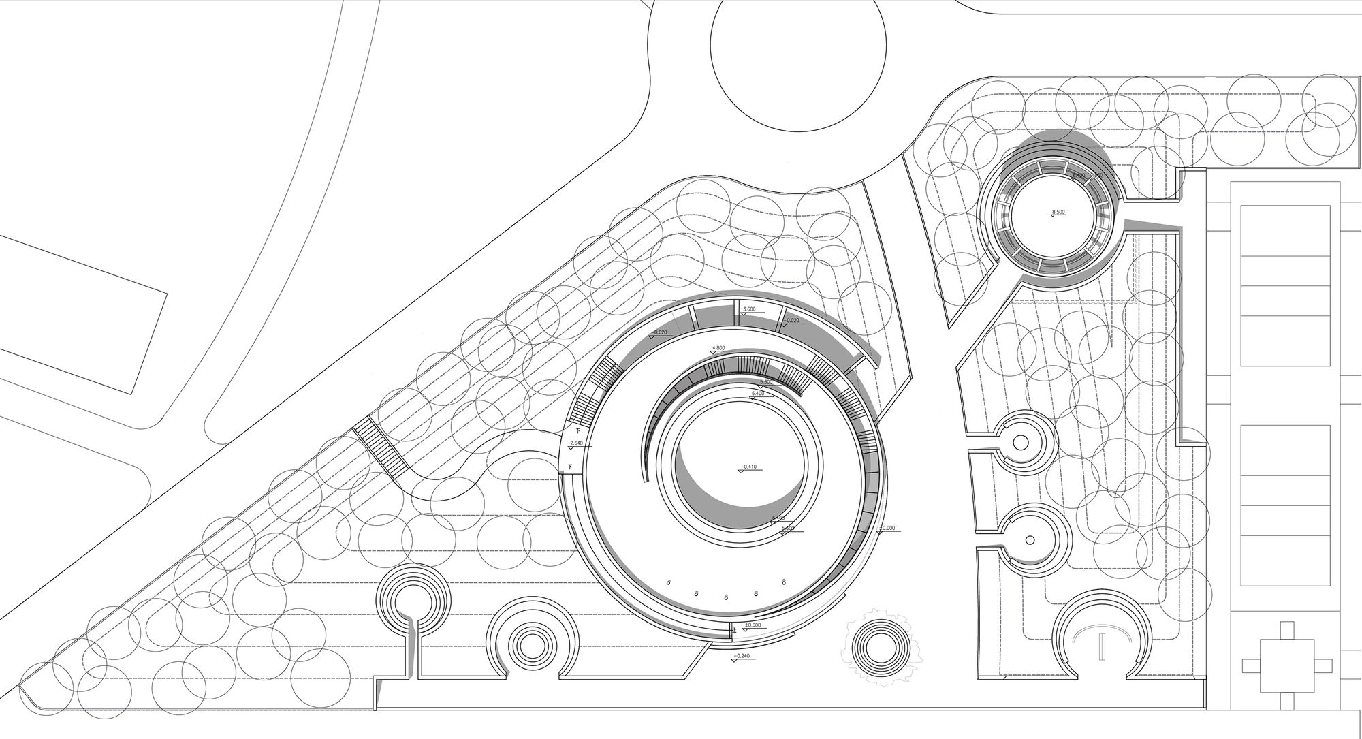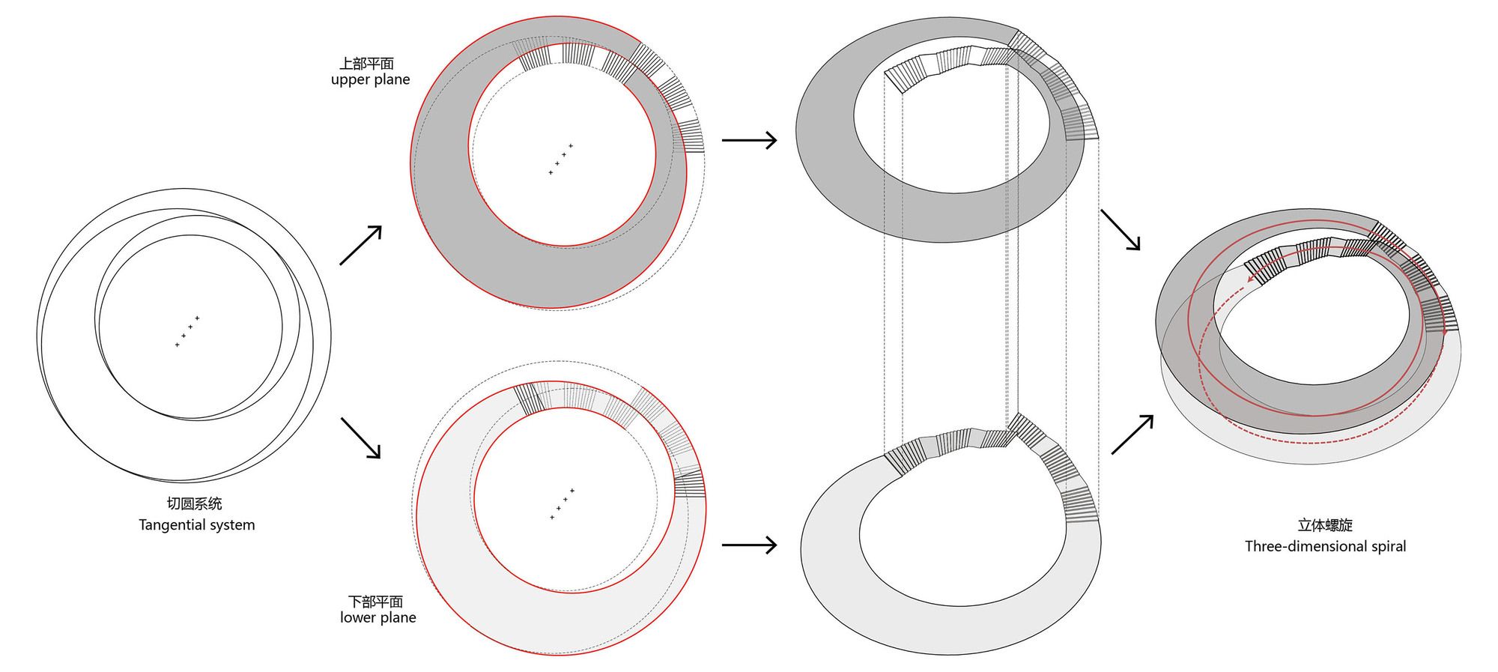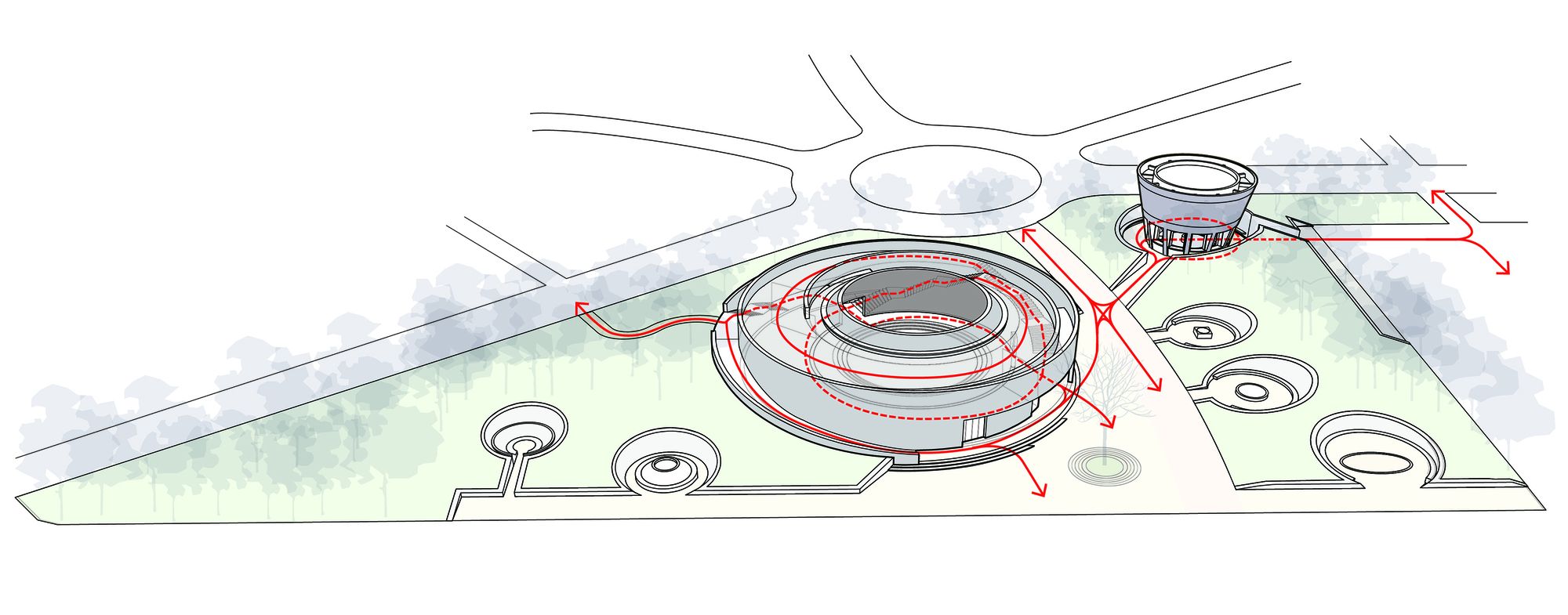Astronomical Park of Zhenze High School
Astronomical Park is an important part in the astronomical cultural construction of Zhenze High School. The Architects put forward the idea of constructing astronomical projects in the form of parks, combination of the astronomical theme with the campus environment, and having them become links between the original relatively independent functional areas.
Astronomical stadiums and sites are transformed into circular elements, and anchor each other with the slopes. The architects set up the empty courtyard in the Astronomy Pavilion. The upper part of the empty courtyard folds inward, thus eliminating the interference of the surrounding environment. The pure sky mutually echoes with the courtyard floor laid with white stones, thus forming a closed geometric space.
The periphery of the empty courtyard is designed with the intervention of a series of circles tangent with the inner and outer circles, and the reconstruction of the center of the circles, the different spaces for use are subdivided by the arc wall, among which the largest space is a place for exhibition and reading. The two staircases, which are set in the tangential circle, connect the continuous indoor and outdoor space with the observation site on the roof smoothly. The infinite spiral, continuous and dynamic organization means enables the astronomical theme to be further presented.
The Planetarium Pavilion is located on the north side of the Astronomical Park. The architects made it an open landscape pavilion integrated into the environment. The Planetarium Pavilion is designed with a dome-shaped screen. The setting of a metal shading and sound absorption window ensures that the presentation of the astronomical phenomena can be achieved at any time. The Planetarium Pavilion is shaped like an inverted round platform, the tiles on the top of which add the finishing touch to the building in appearance. The practice of the hollowing-out technique also makes the lighting of the campus at night more special.
The park-style design remolds the space and the genius loci of the campus. Now, the Astronomical Park has been well integrated into the daily campus life, where students rest, read… Due to the construction of the Astronomical Park, the campus has become more special and energetic. Besides, it also provides the students with indelible memory of the campus life.
Project Info:
Architects: Specific Architects, Unit Architects
Location: Suzhou, China
Area: 6330.0 sqm
Project Year: 2015
Photographs: Hengzhong LYU
Photography by © Hengzhong LYU
Photography by © Hengzhong LYU
Photography by © Hengzhong LYU
Photography by © Hengzhong LYU
Photography by © Hengzhong LYU
Photography by © Hengzhong LYU
Photography by © Hengzhong LYU
Photography by © Hengzhong LYU
Photography by © Hengzhong LYU
Photography by © Hengzhong LYU
Photography by © Hengzhong LYU
Photography by © Hengzhong LYU
Photography by © Hengzhong LYU
Photography by © Hengzhong LYU
Photography by © Hengzhong LYU
Photography by © Hengzhong LYU
Photography by © Hengzhong LYU
Photography by © Hengzhong LYU
Photography by © Hengzhong LYU
Photography by © Hengzhong LYU
Photography by © Hengzhong LYU
Photography by © Hengzhong LYU
Site plan
Plan
Section
Section
The circular elements in the park
Tangential system
Path analysis


