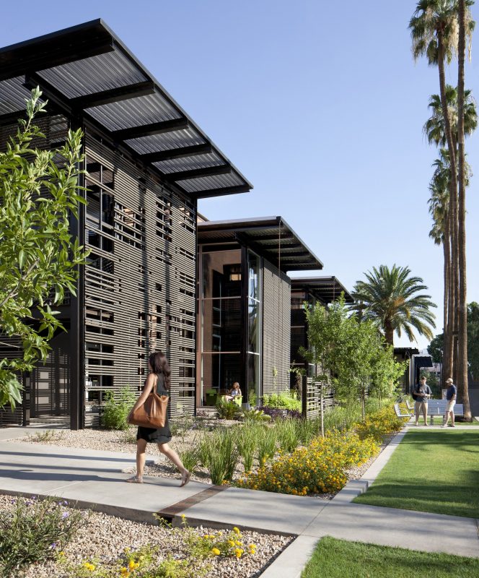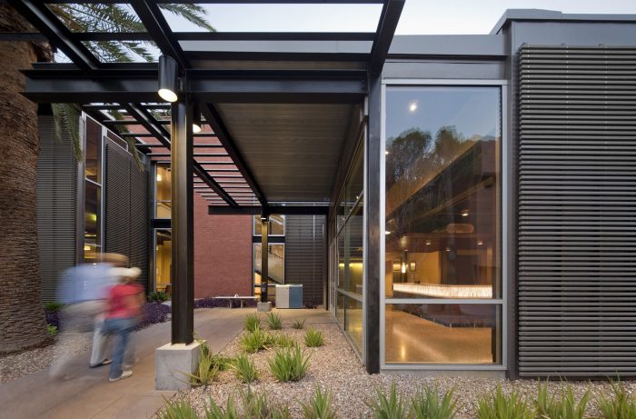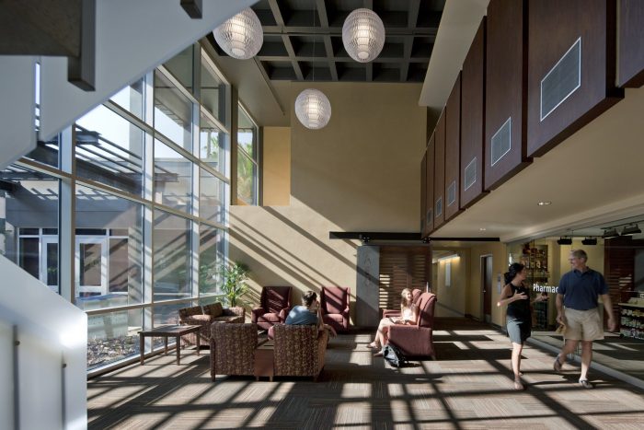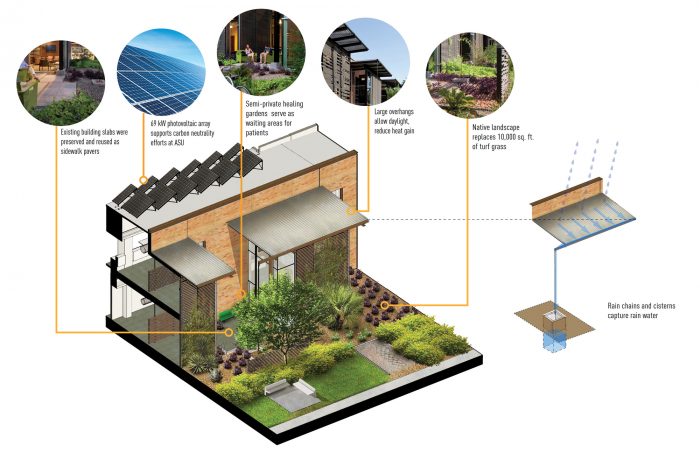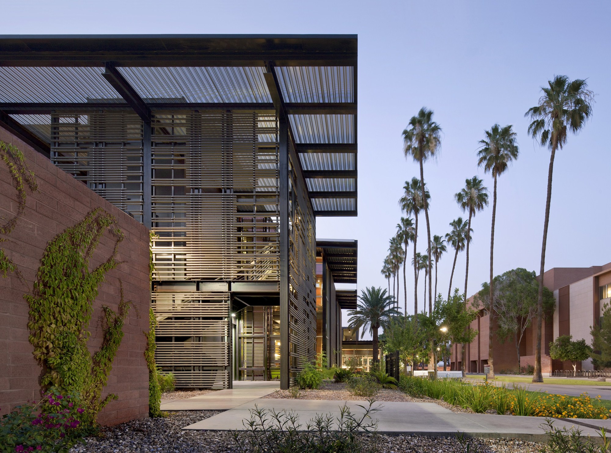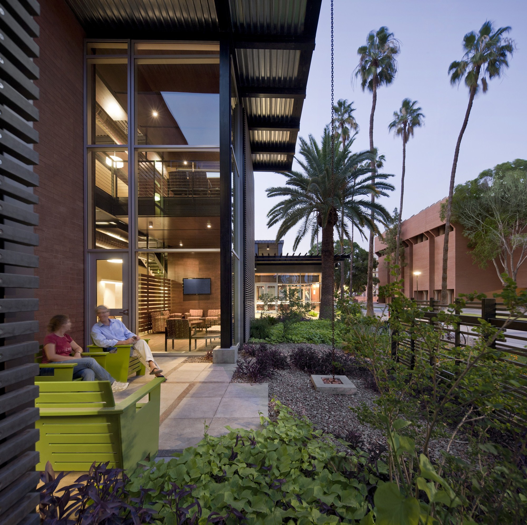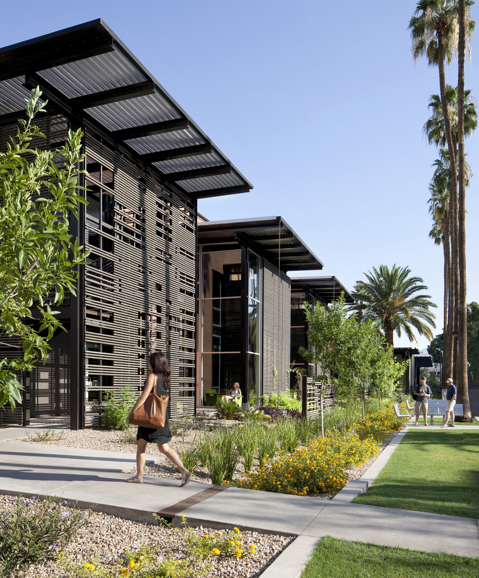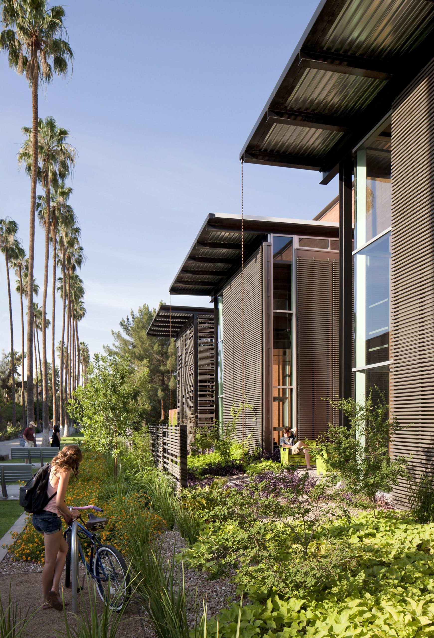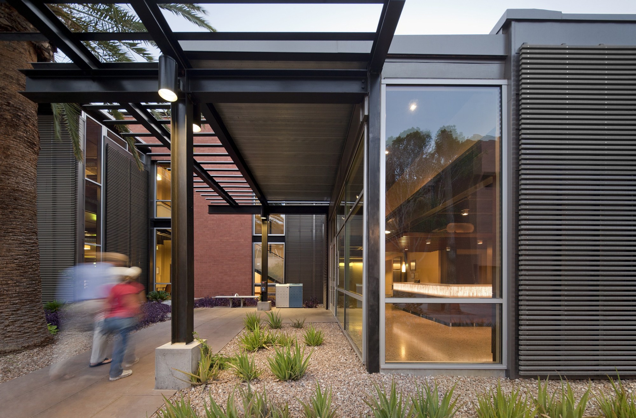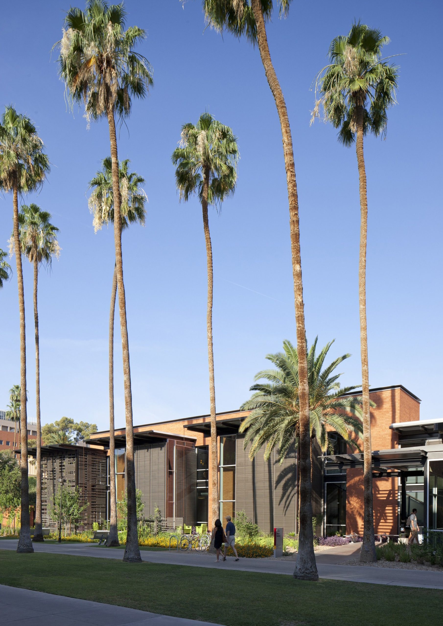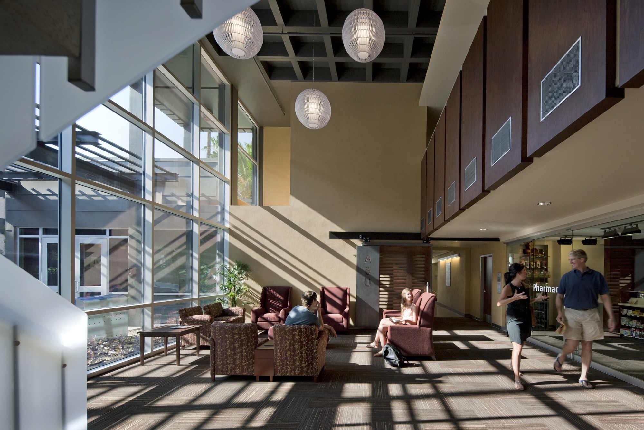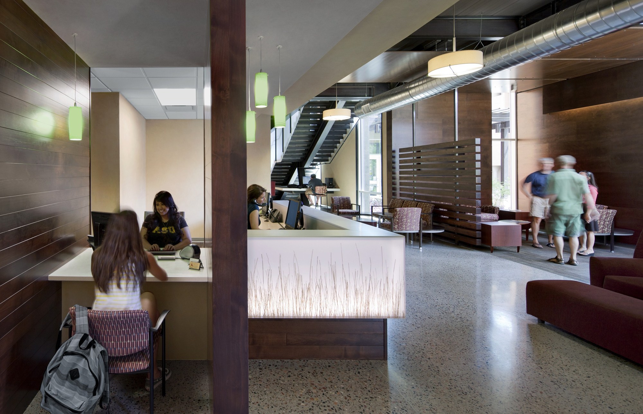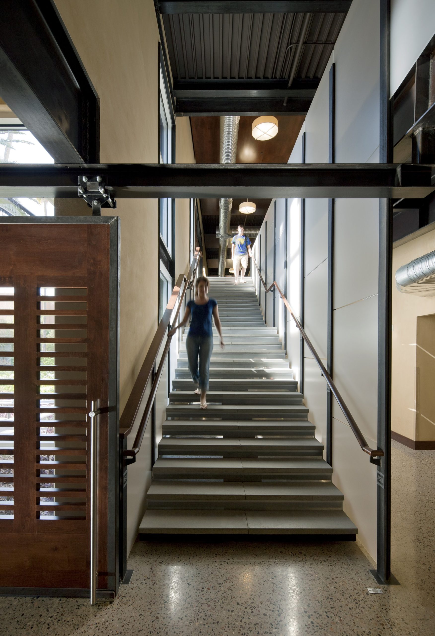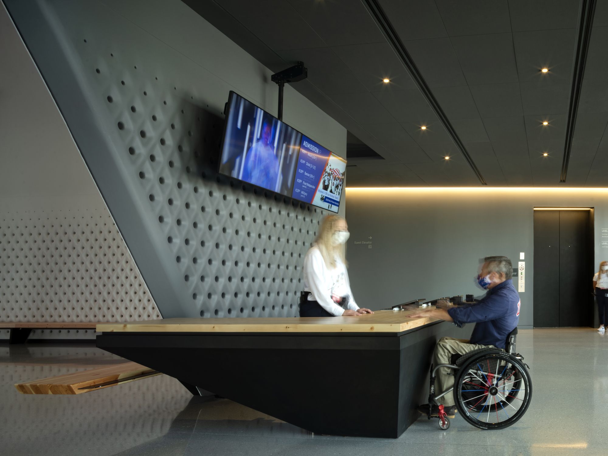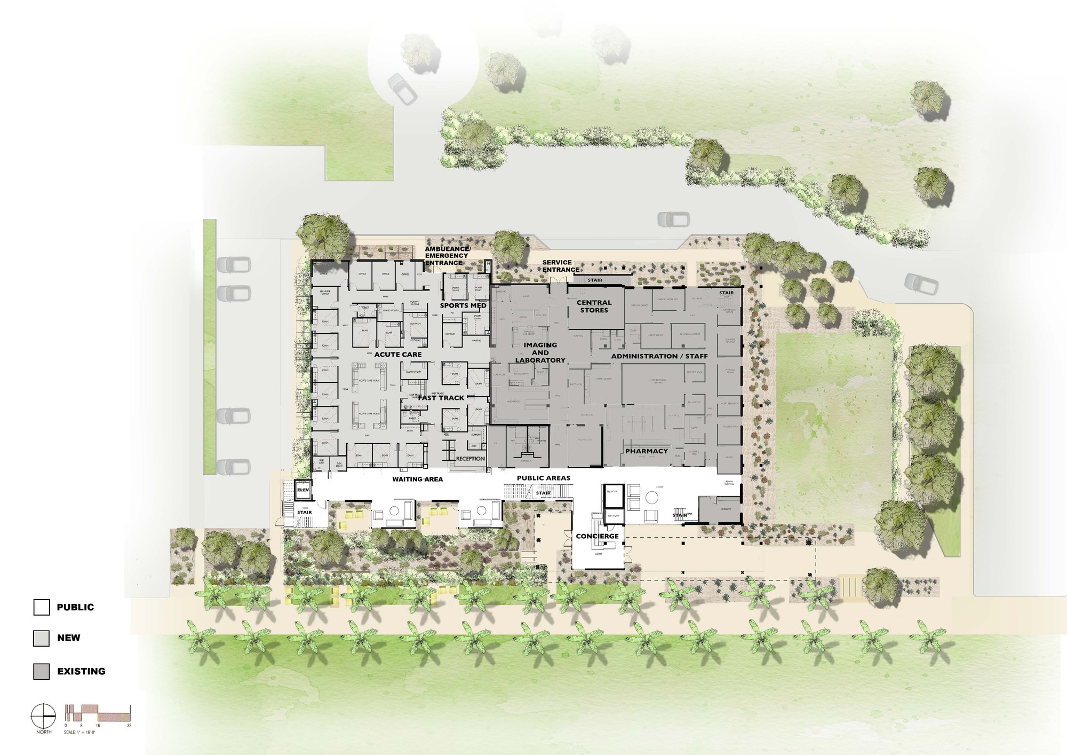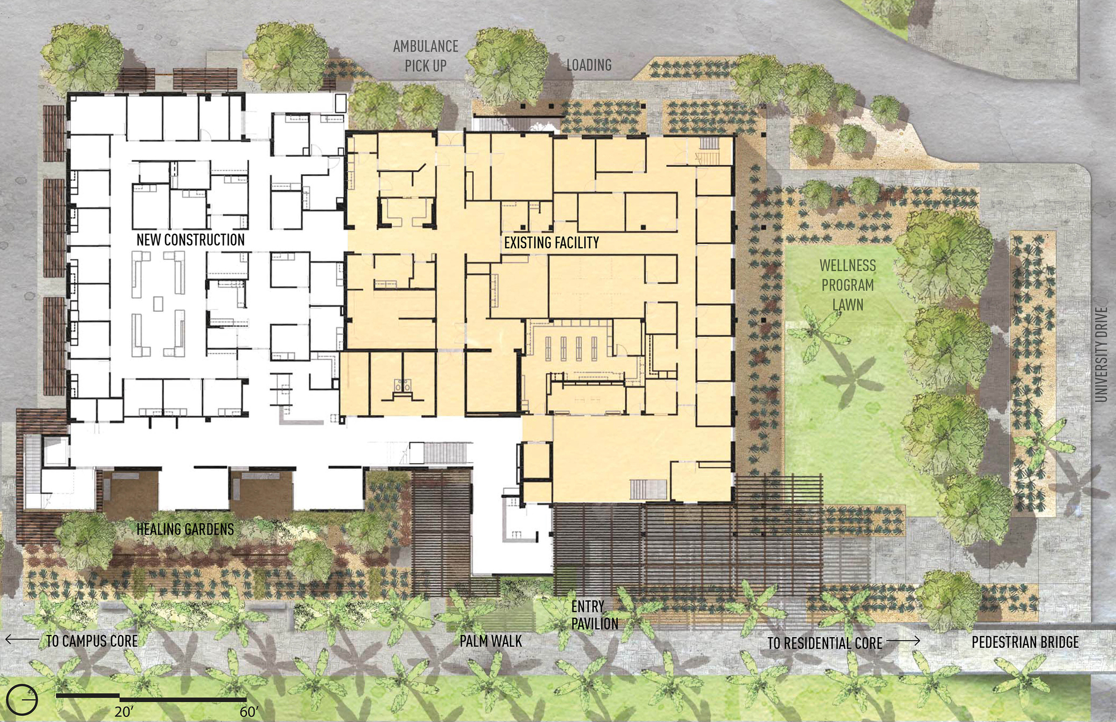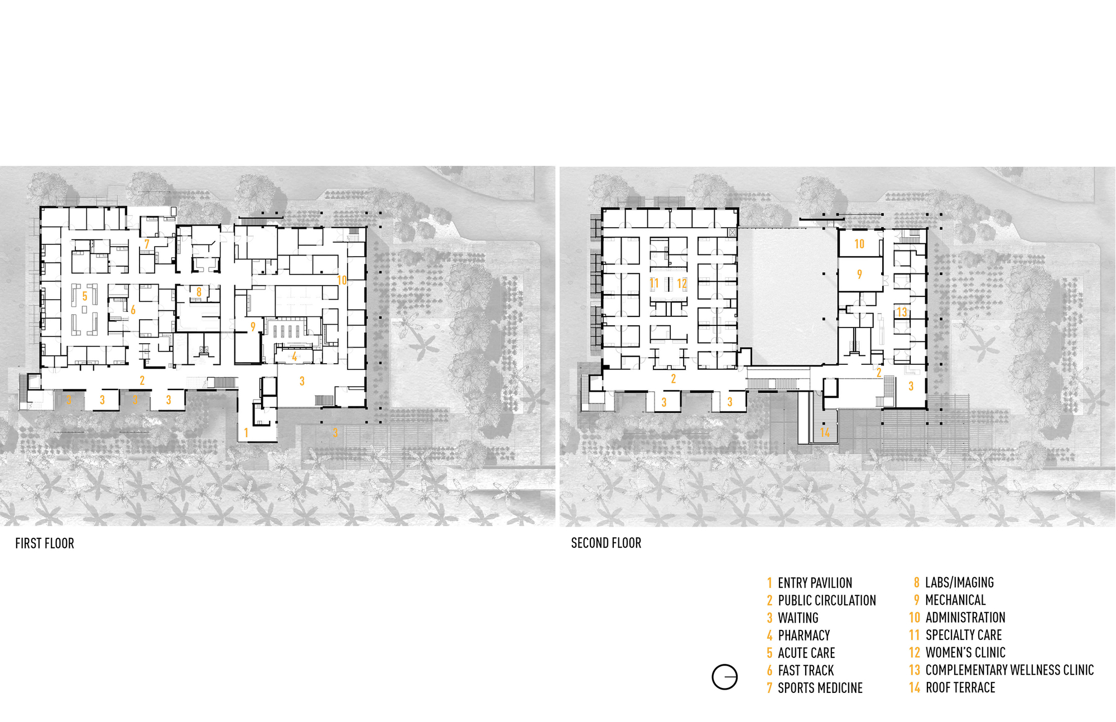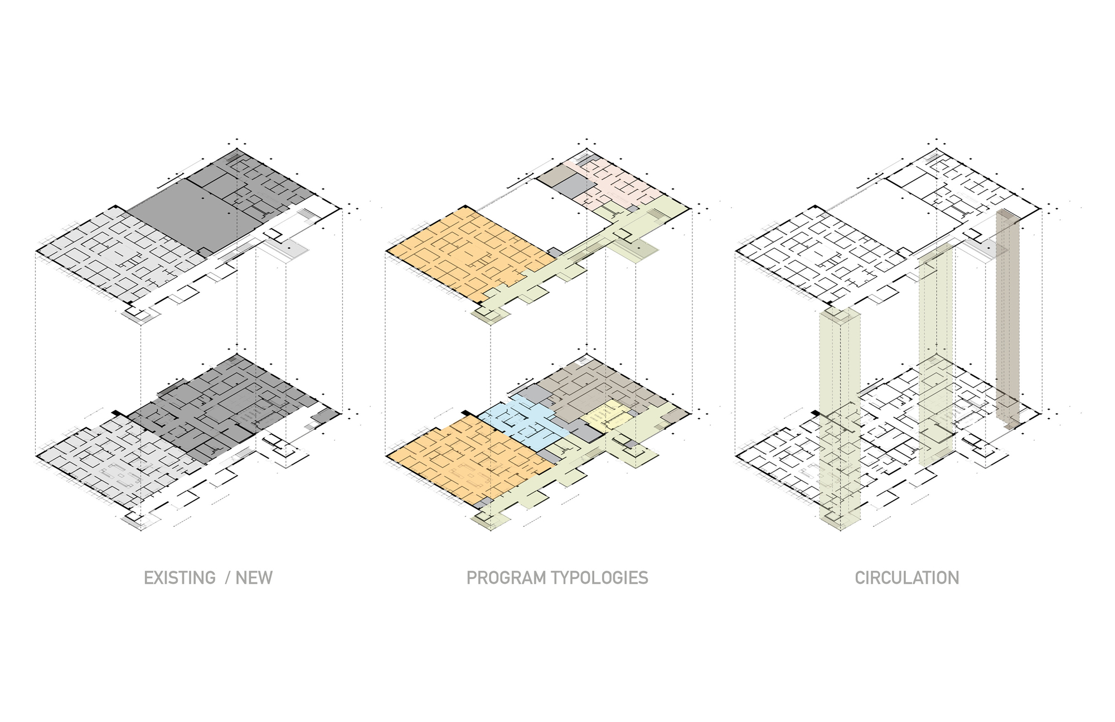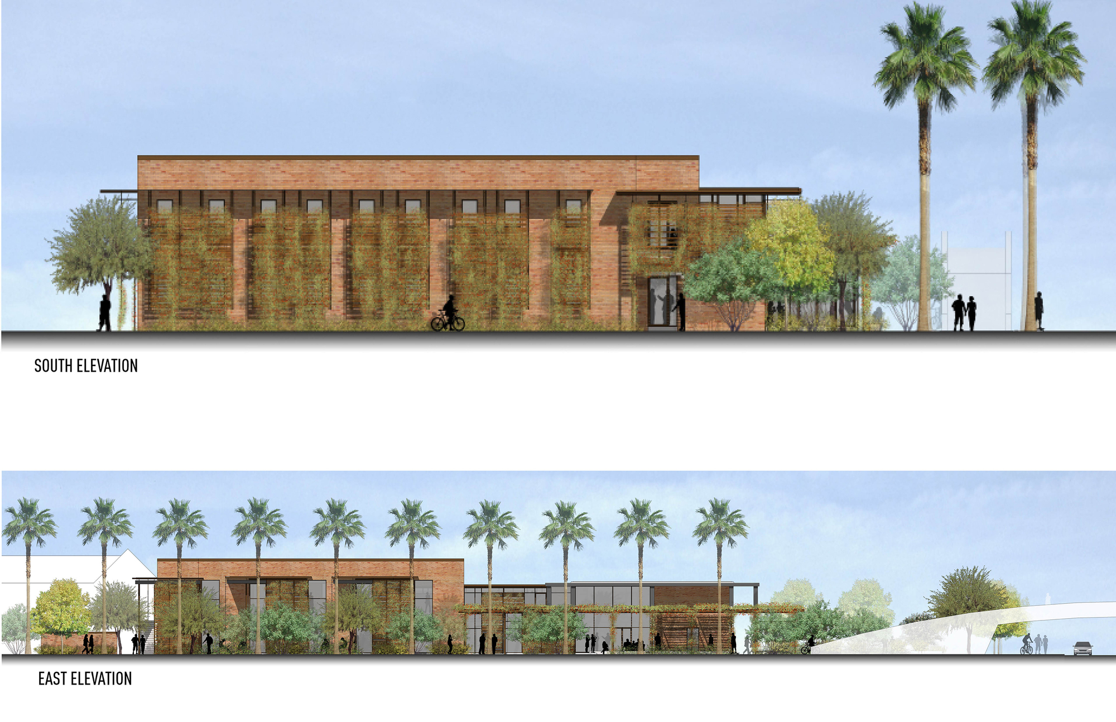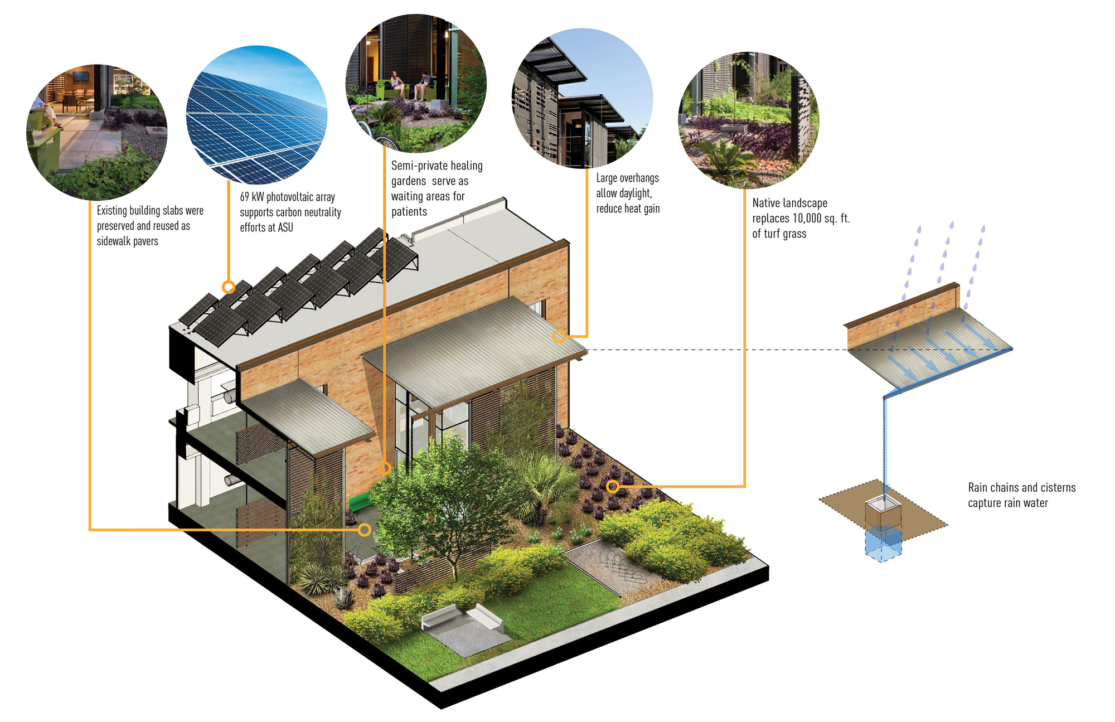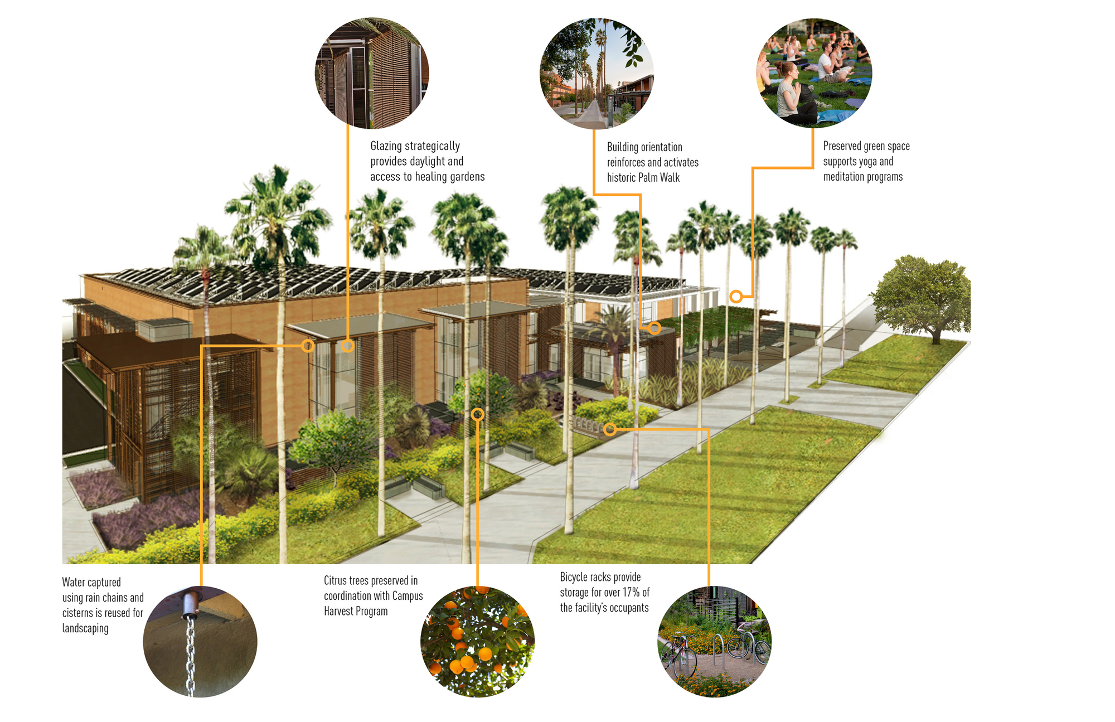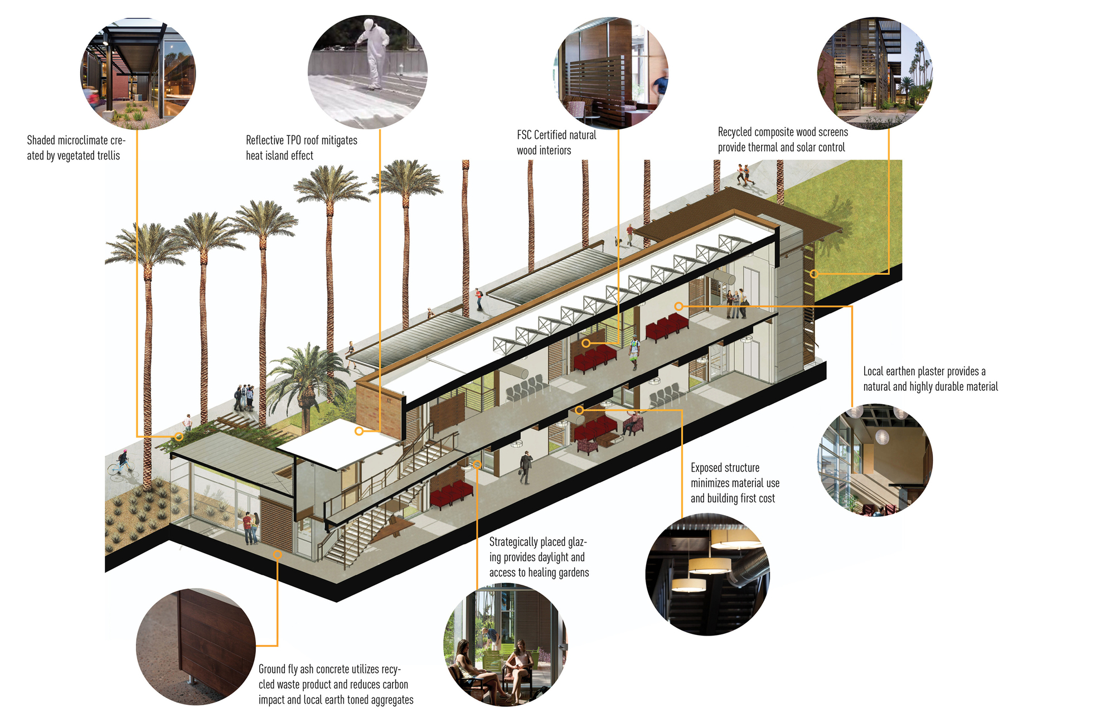Lake|Flato Architects designed ASU Health Services Building, sought to clearly define a healthful, non-clinical, welcoming identity. ASU Health Services Building included the partial demolition of existing facilities, the renovation of the original facility and the construction of a new wing that transformed the identity of the facility.
Along with creating an efficient and welcoming interior, ASU Health Services now engages ASU’s historic Palm Walk, the campus’ primary pedestrian spine. Integrated into a smaller-scale wing that steps out towards the Palm Walk, the new front door welcomes patients through a landscaped courtyard and shady porches. The remainder of the addition matches the scale of the original facility while incorporating a similar material palette that creates a unified facility and a clearly defined landscaped edge.
Working off the existing lobby, the interior public circulation is located on the east side paralleling the Palm Walk. A series of two-story bays punctuate the linear public circulation providing intimate and private waiting areas for patients. These lower scaled bays frame a series of privately landscaped courts that serve as exterior waiting areas, allowing well patients to be segregated from sick patients while engaging with the outdoor spaces.
While the glazed bays face due east, the glazing is primarily oriented south providing self-shading by adjacent bays’ broad overhangs. The intimate scale, natural materials, abundant natural daylighting, and strong link between the interiors and the landscaped courts contribute to a healthful and welcoming facility that engages the historic campus fabric.
Project Info:
Architects: Lake|Flato Architects
Location: Health Service Building, 451 E University Dr, Tempe, AZ 85281, United States
Architect of Record: Orcutt Winslow
Area: 34500.0 m2
Project Year: 2012
Photographs: Bill Timmerman
Manufacturers: Armstrong Ceilings, Armstrong Flooring, Chicago Faucets, Daltile, Delta Light, Focal Point Lights, HAWS, Kohler, Moen, Oldcastle BuildingEnvelope, Owens Corning, Shaw, Sika, Steelcase, Wilsonart, ThyssenKrupp, Prescolite, Comex, Philips, Target Commercial Interiors+ 15
General Contractor: Okland Construction
Civil: Evans, Kuhn & Associates
Structural: Caruso Turley Scott
Project Name: ASU Health Services
Photography by © Bill Timmerman
Photography by © Bill Timmerman
Photography by © Bill Timmerman
Photography by © Bill Timmerman
Photography by © Bill Timmerman
Photography by © Bill Timmerman
Photography by © Bill Timmerman
Photography by © Bill Timmerman
Photography by © Bill Timmerman
Photography by © Bill Timmerman
Floor Plan
Floor Plan
Floor Plans
Axonometrics
Elevations
Diagram 1
Diagram 2
Diagram 3


