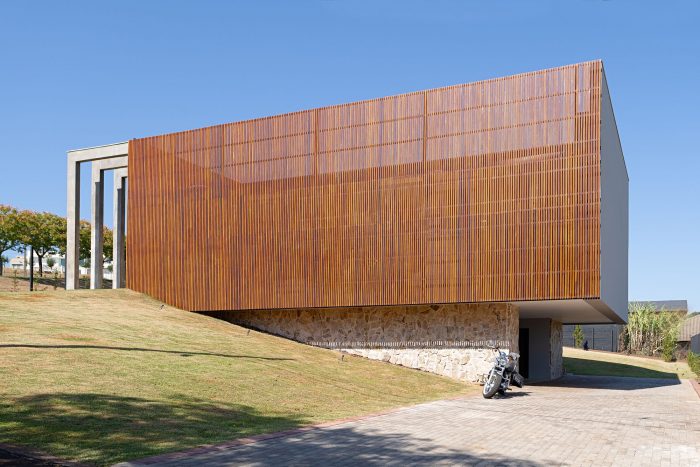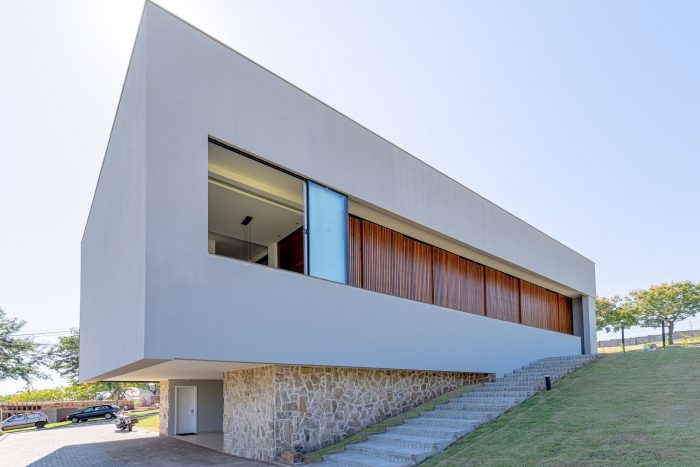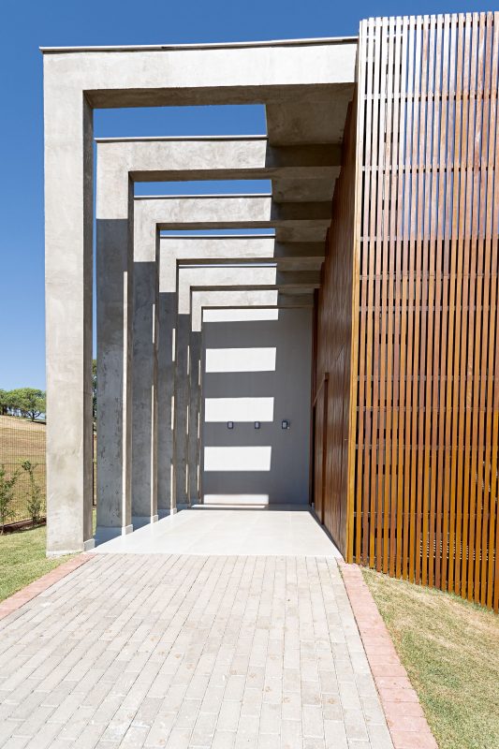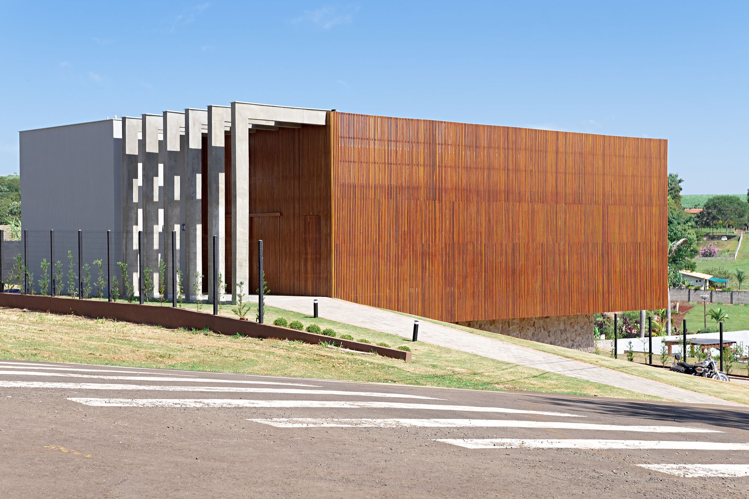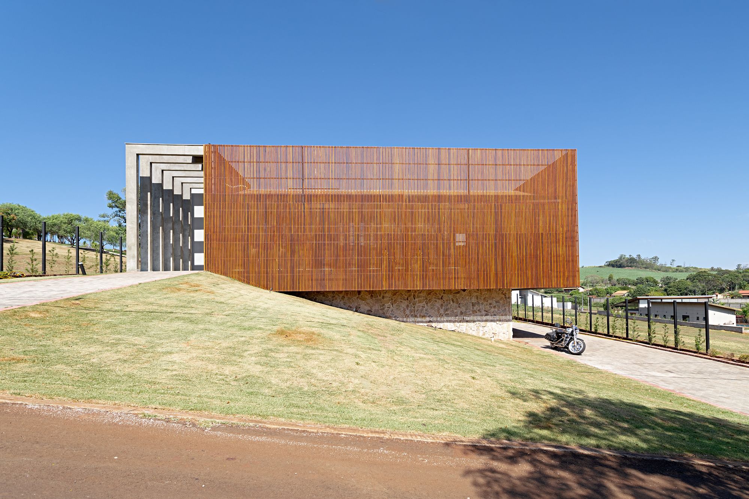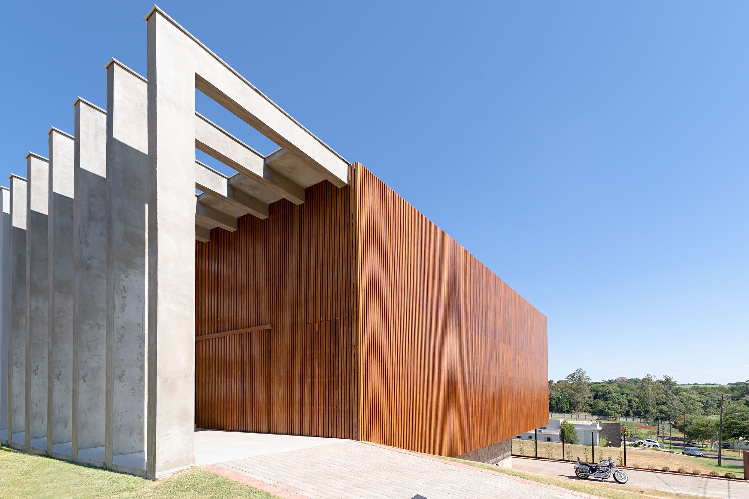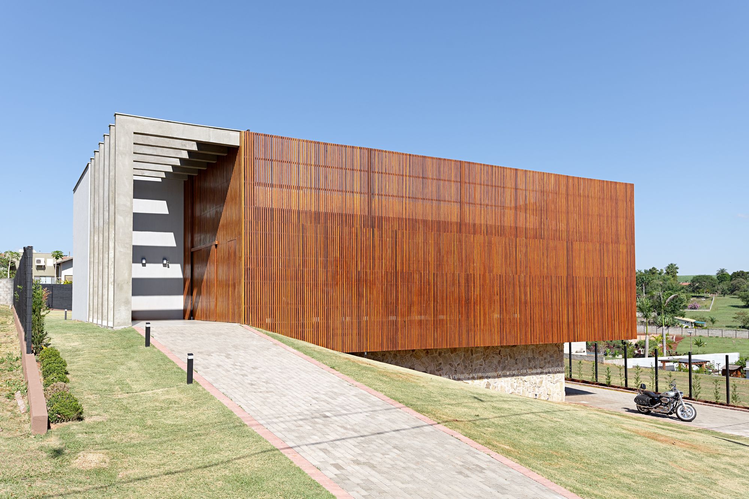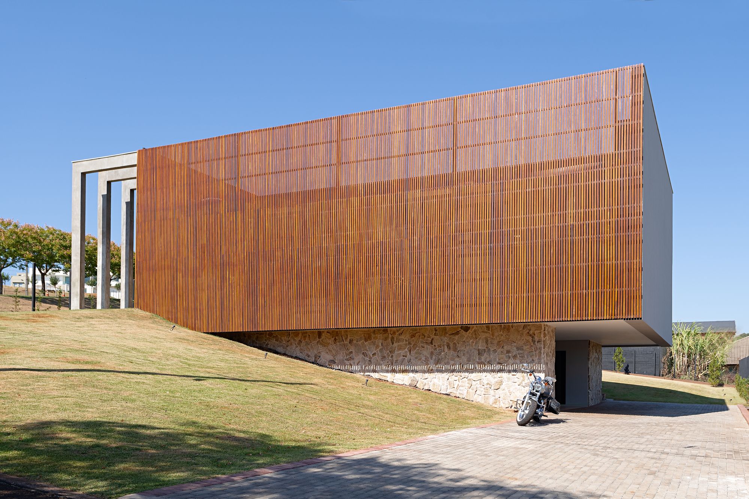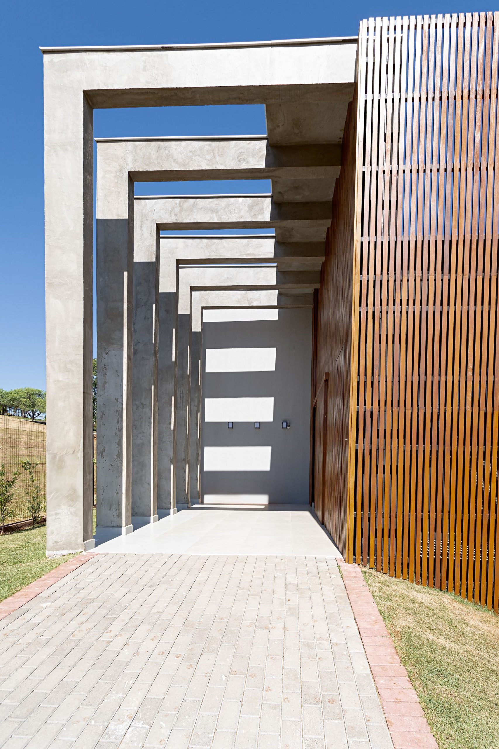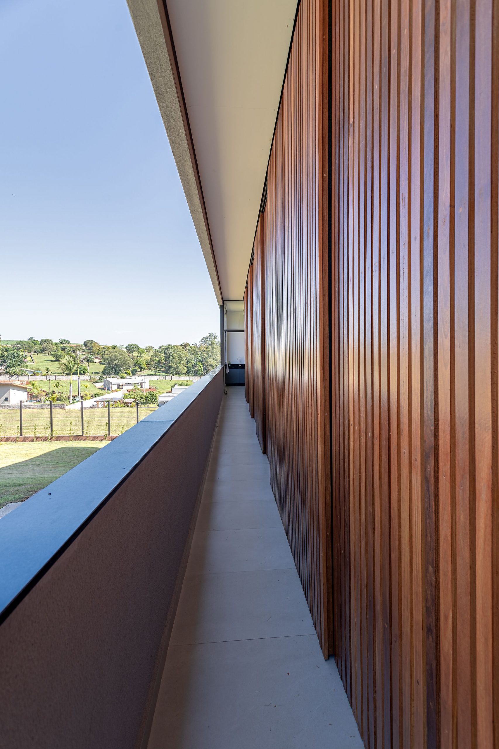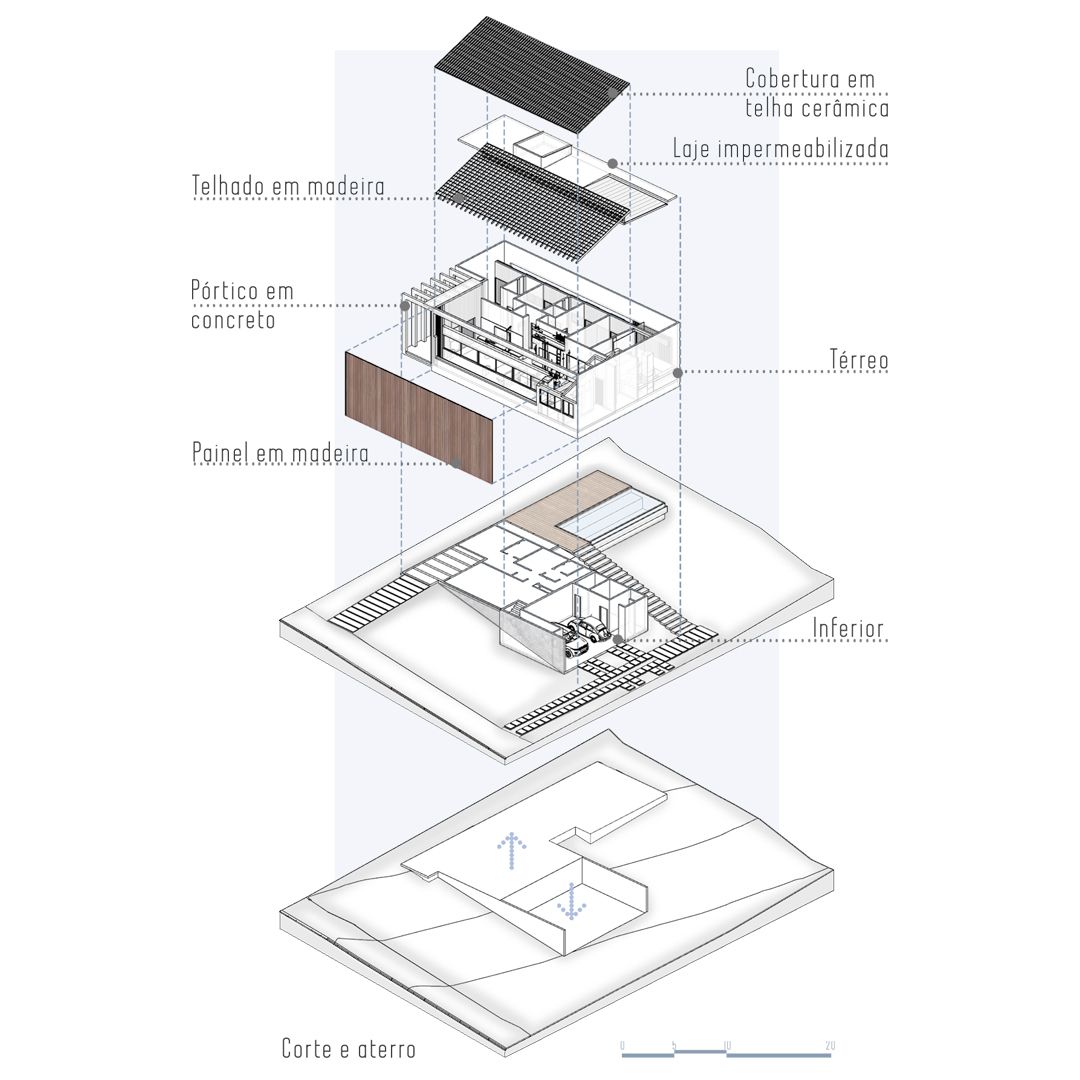AT Residence
Located on a small farm, the AT House was designed in search of the best implantation and spatial organization based on the site’s natural profile: The ground floor’s block touches the land on the highest portion holding the social access of the house through the concrete porches. On the opposite side, the suspended block houses the garage and the service rooms on the lower floor.
We designed a wooden slatted panel on the frontal facade, which is located in the same direction as the prevailing wind that allows permanent and crossing ventilation inside the house providing privacy and connection with the external spaces, also forming the whole aesthetic composition.
The roof brings natural lighting to social spaces through its lattice that can be seen by the inside. In a compositional way, it shows the spatial dynamic contrast between the regional typology of constructions showed inside and the external prismatic volume that hides the roof from the view of those who pass through the streets.
The composition with raw and natural materials and the spatial continuity between interior and exterior guided the design of the wood panels as a permeability tool, extracting the maximum potential of the natural conditions of the land and its views.
Project Info:
Architects: Zani Arquitetura
Location: Londrina, Brazil
Area: 240 m²
Project Year: 2019
Photographs: Guilherme Siqueira
Manufacturers: Portobello
Photography by © Guilherme Siqueira
Photography by © Guilherme Siqueira
Photography by © Guilherme Siqueira
Photography by © Guilherme Siqueira
Photography by © Guilherme Siqueira
Photography by © Guilherme Siqueira
Photography by © Guilherme Siqueira
Photography by © Guilherme Siqueira
Photography by © Guilherme Siqueira
Section
Section
Elevation
Ground Floor Plan
Lower floor plan
Diagram
Section
Photography by © Guilherme Siqueira
Photography by © Guilherme Siqueira
Photography by © Guilherme Siqueira


