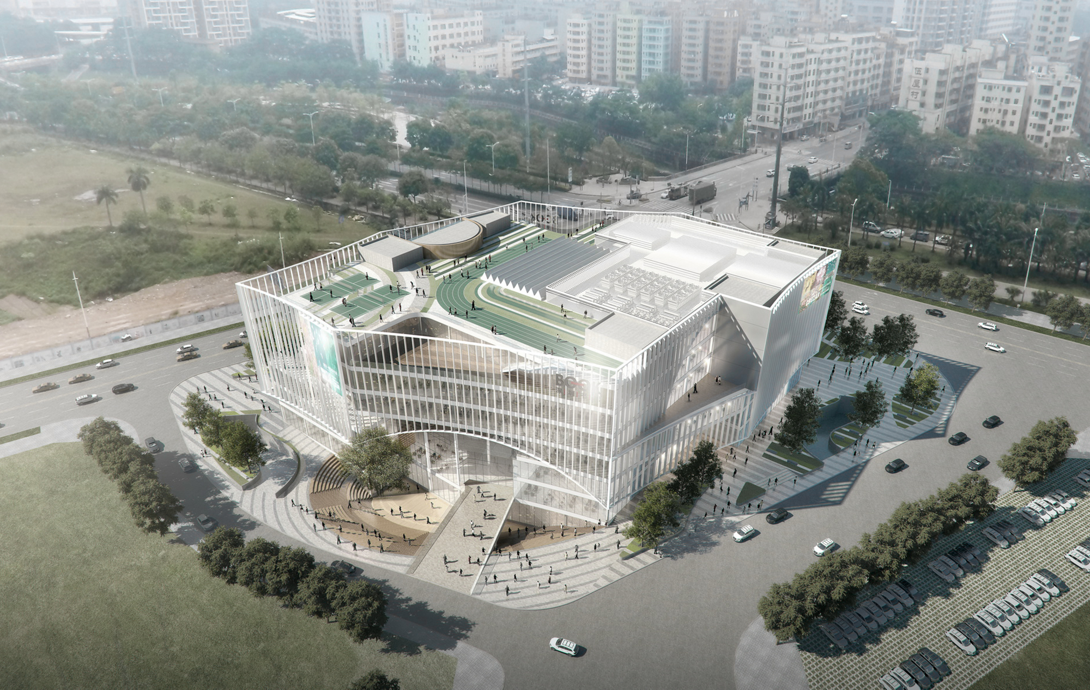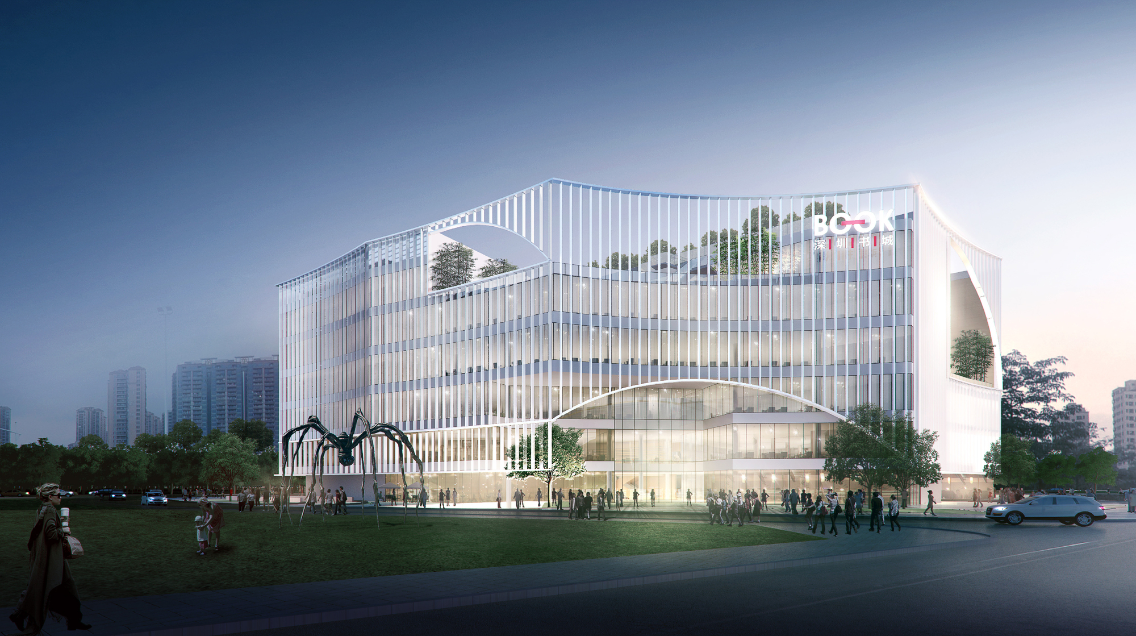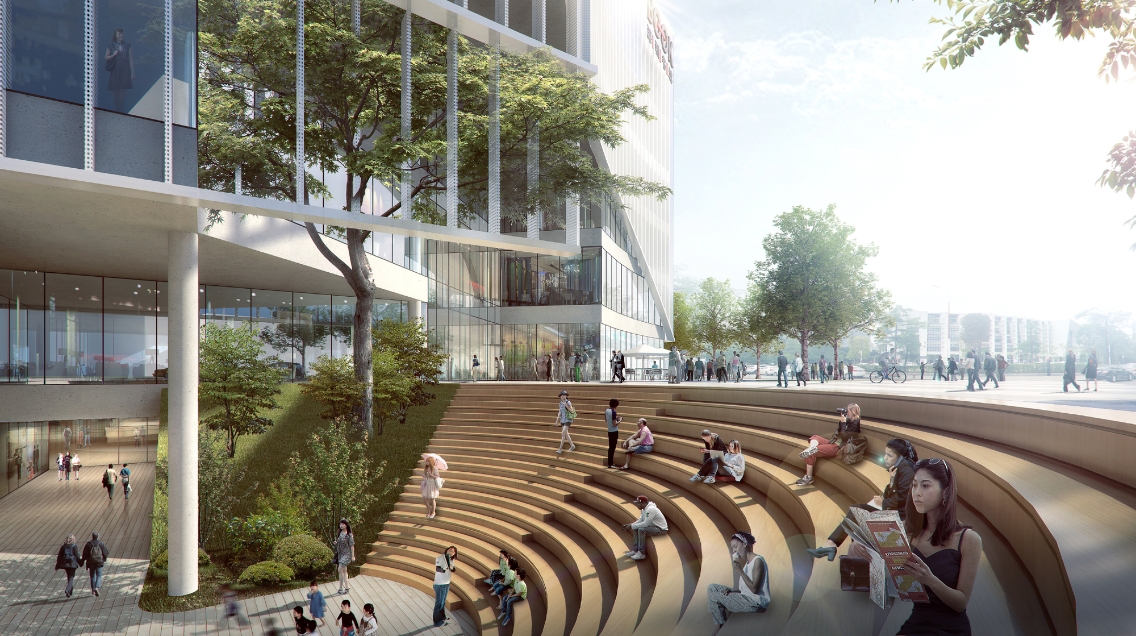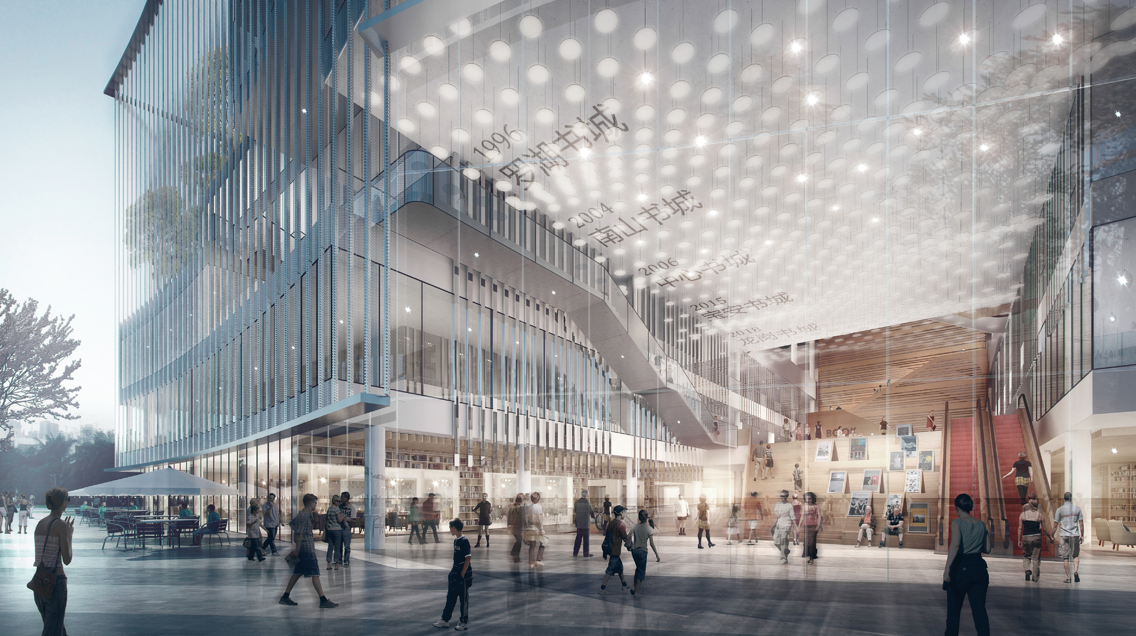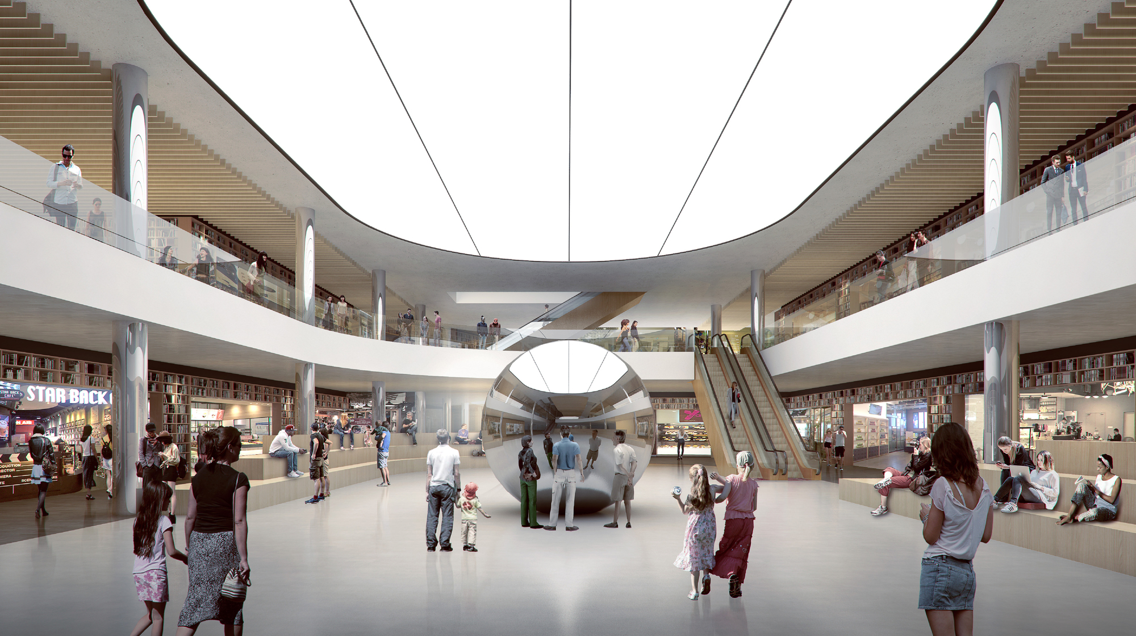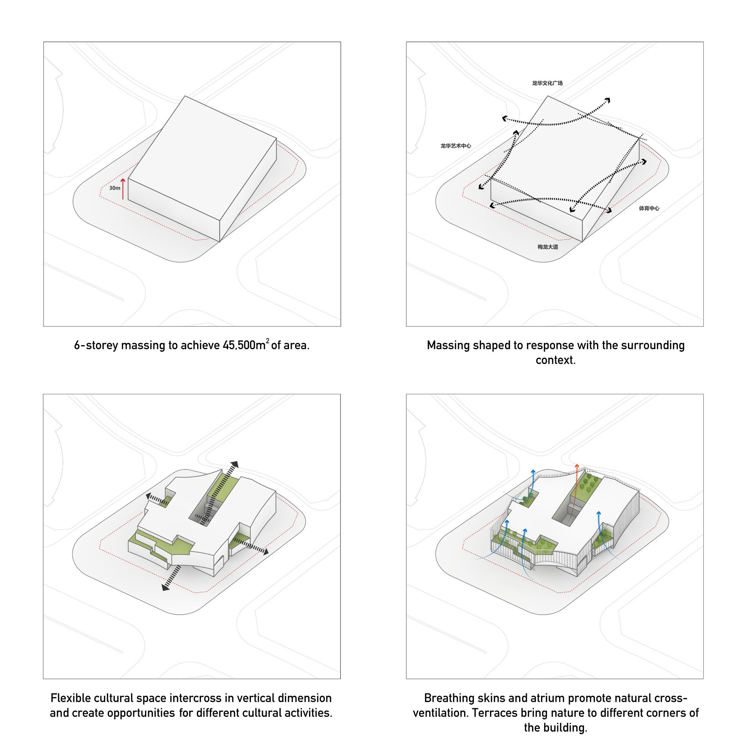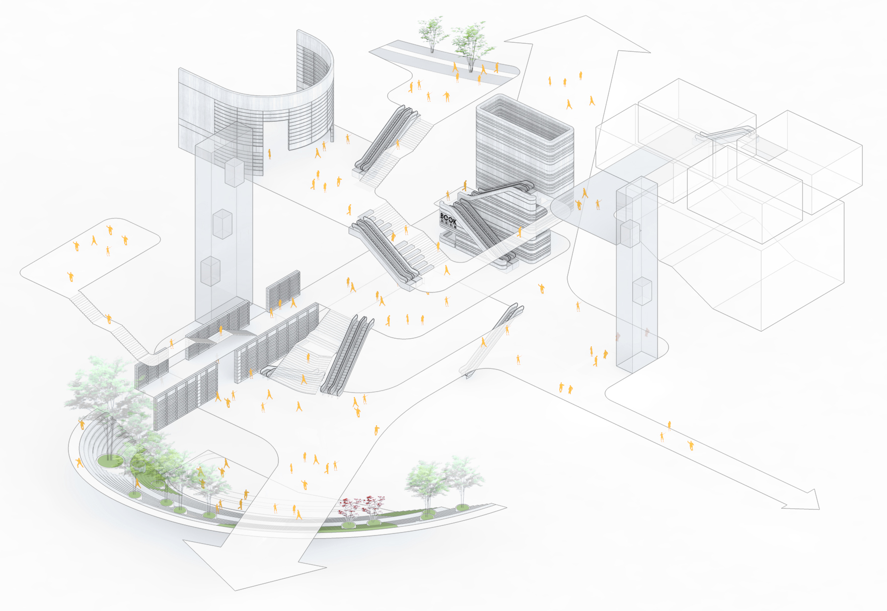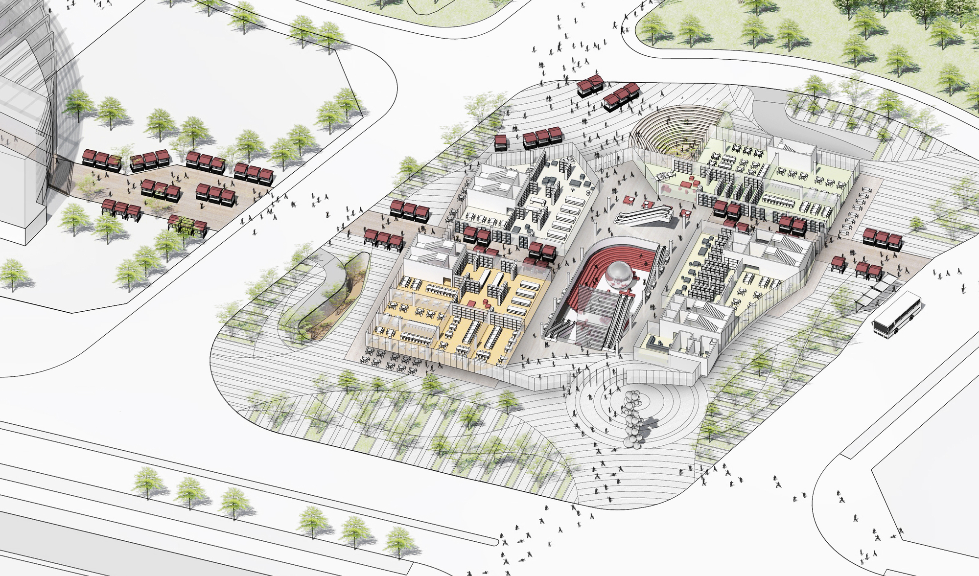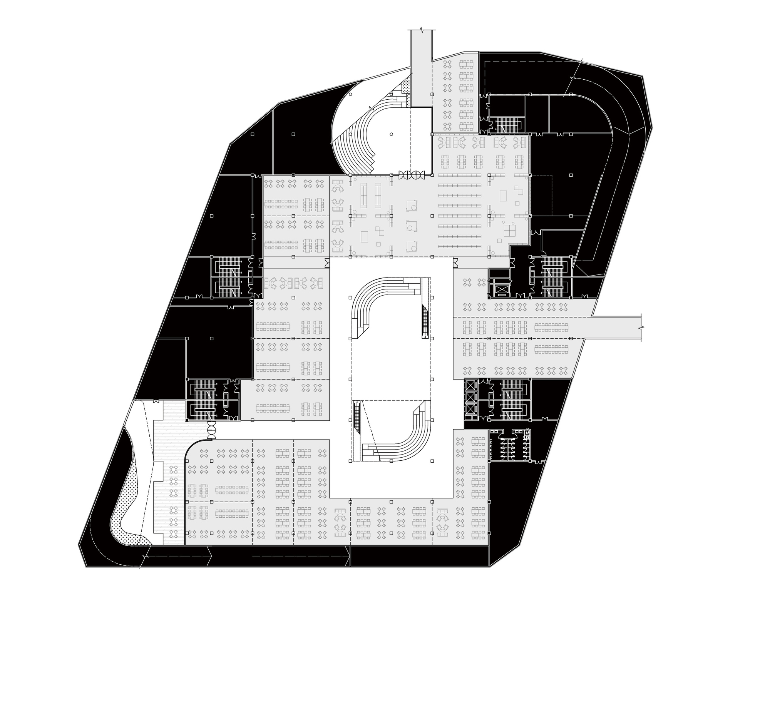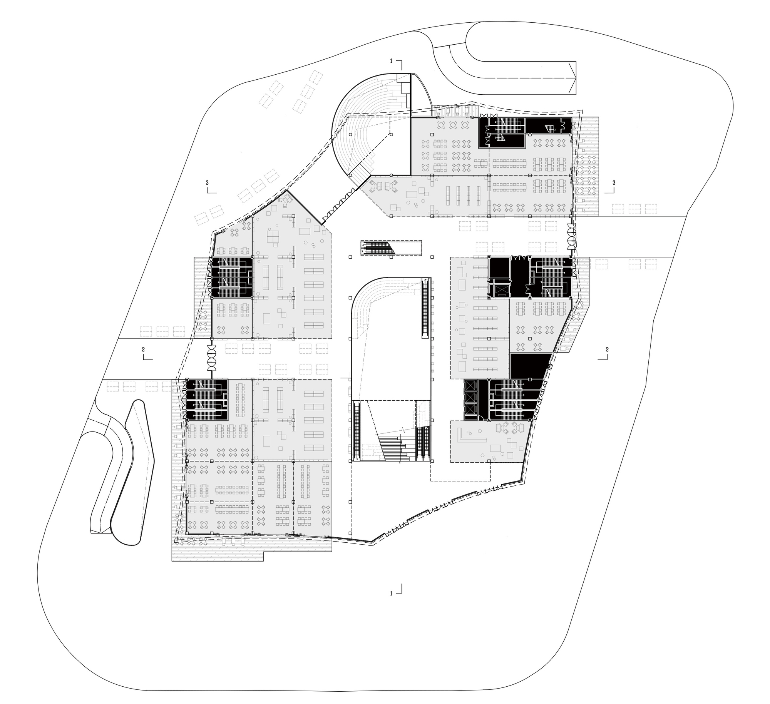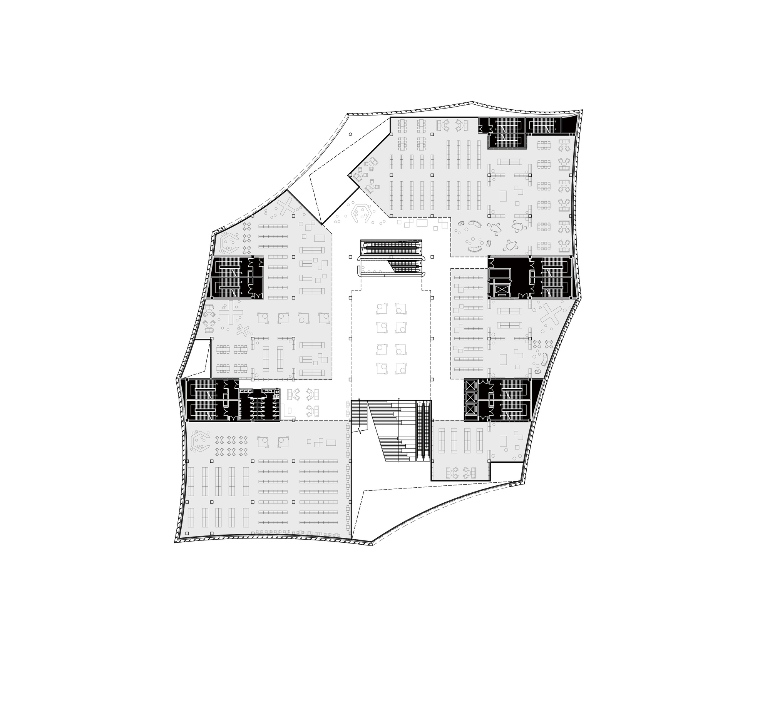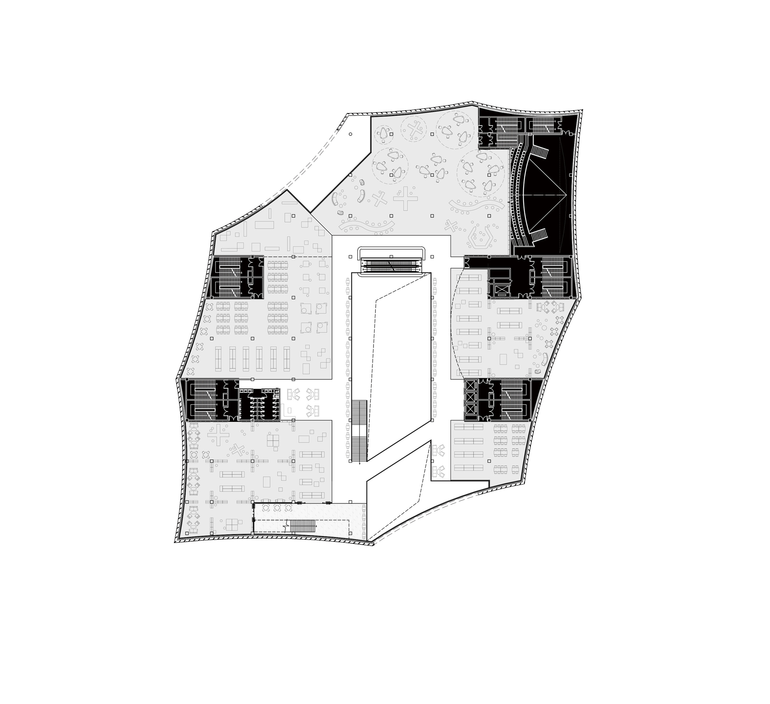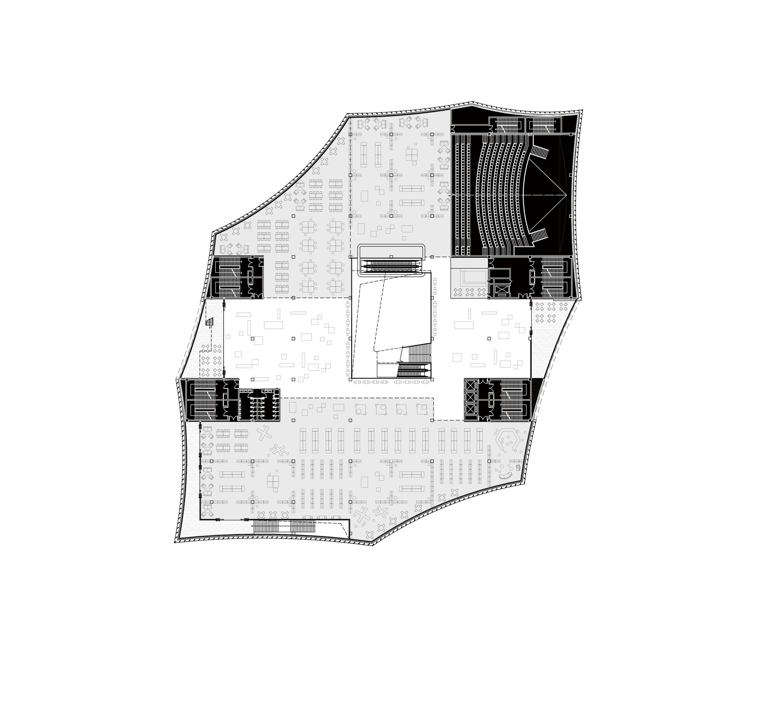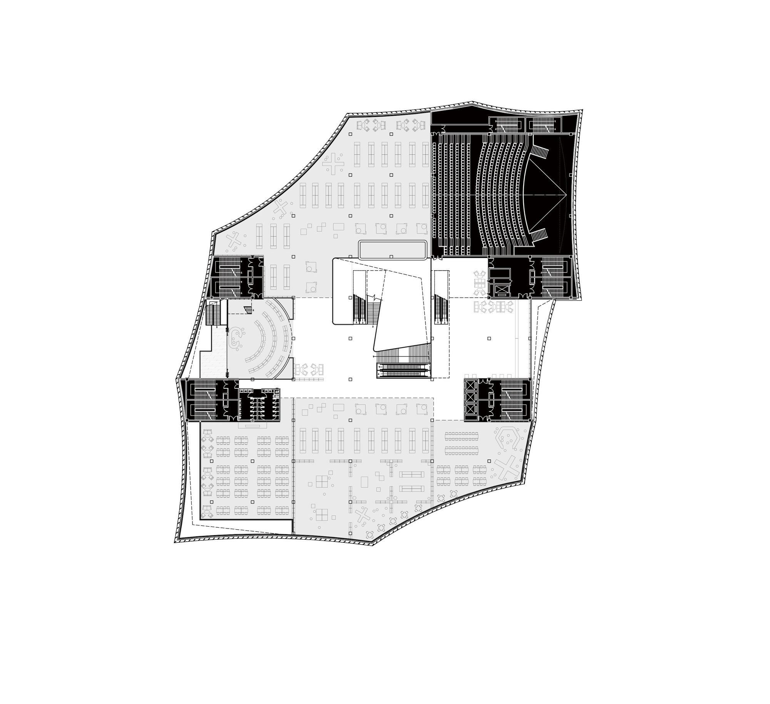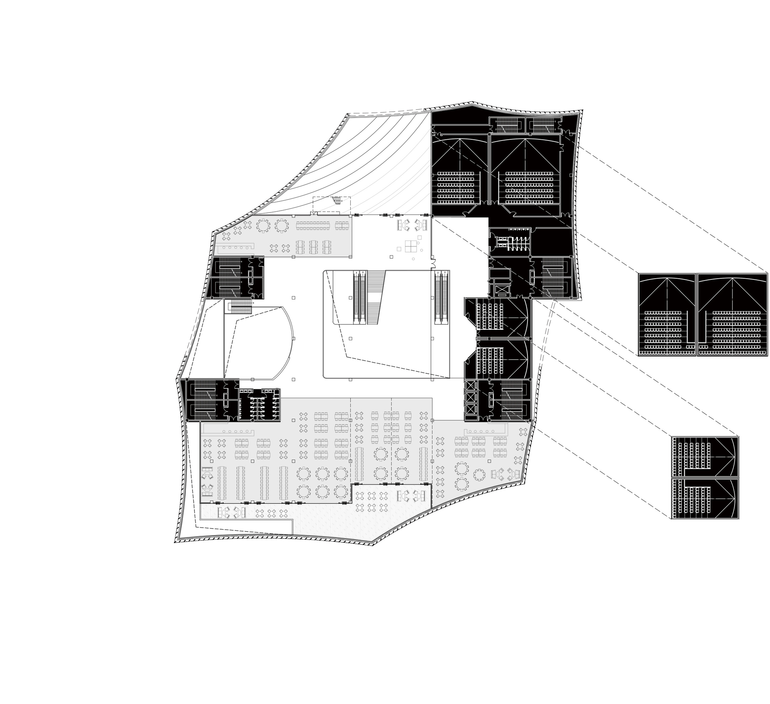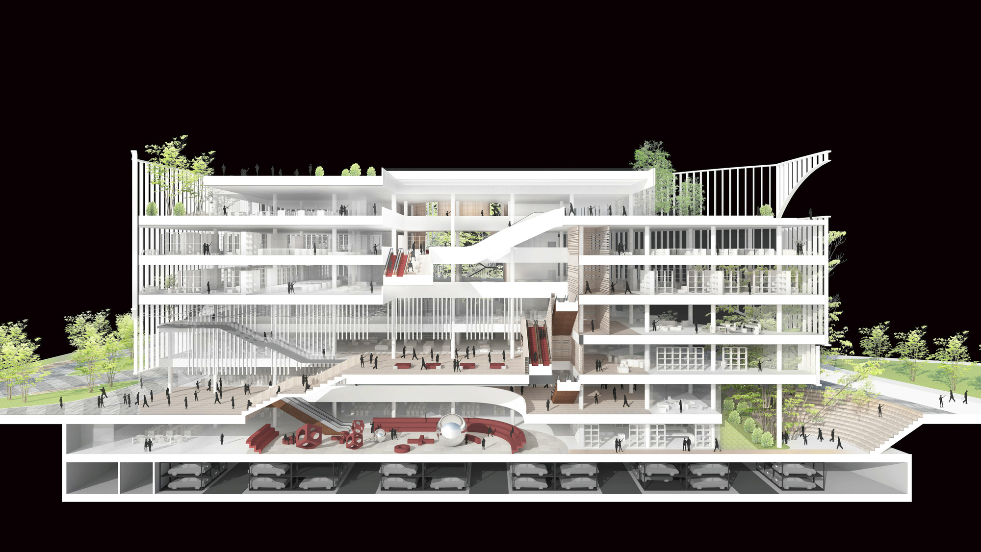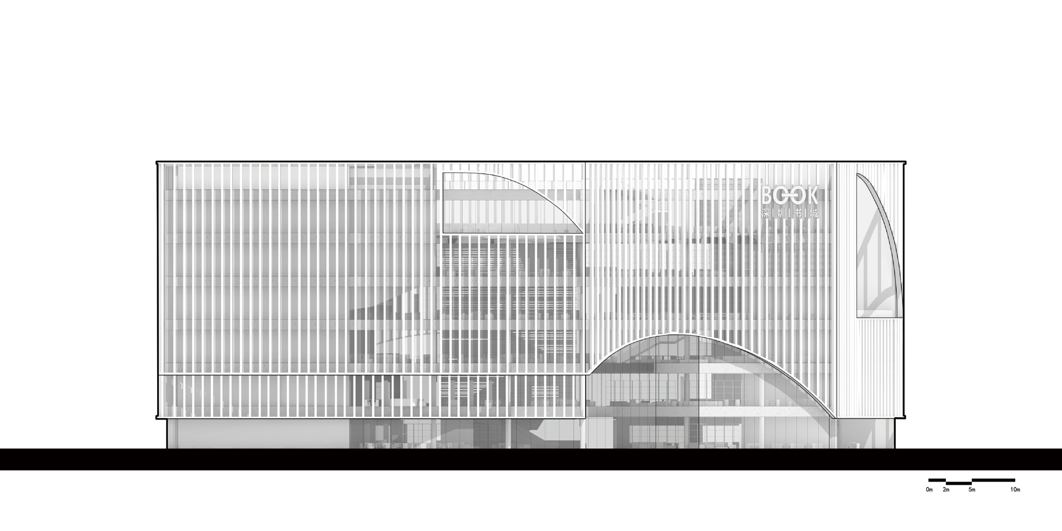Atelier Global was declared winner in an architectural contest, held by Shenzhen Publication & Distribution Group, to design the “Shenzhen Book City” in Shenzen, China. The 45,500-square-meter project is composed of a public library and a garden that contribute to the urban topography of the area. The construction of the Book City in the Long Hua Arts district weaves a modern fabric into the history of the art centers and parks in the city.
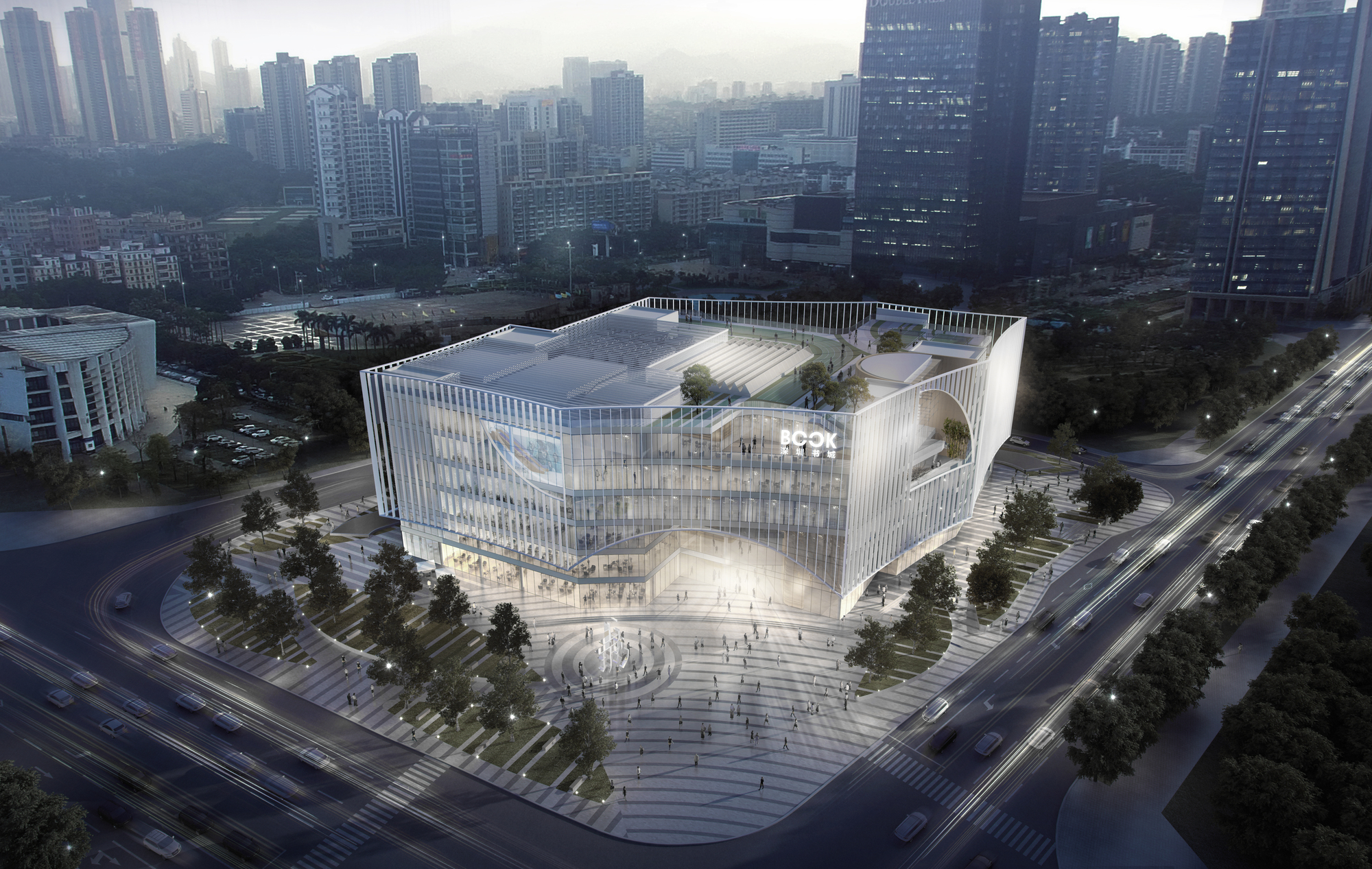
Courtesy of Atelier Global
Description from the architects
Our design aims to rejuvenate this district by making the architecture an interlocking system of cultural spaces. A network of vertical terraces further enhances the living quality. The façade is composed of vertical shading devices to filter sunlight at different angles that also remind the dynamic condition of flipping a book. The interior design creates vertical dialogues among different programs. Target completion is 2020.
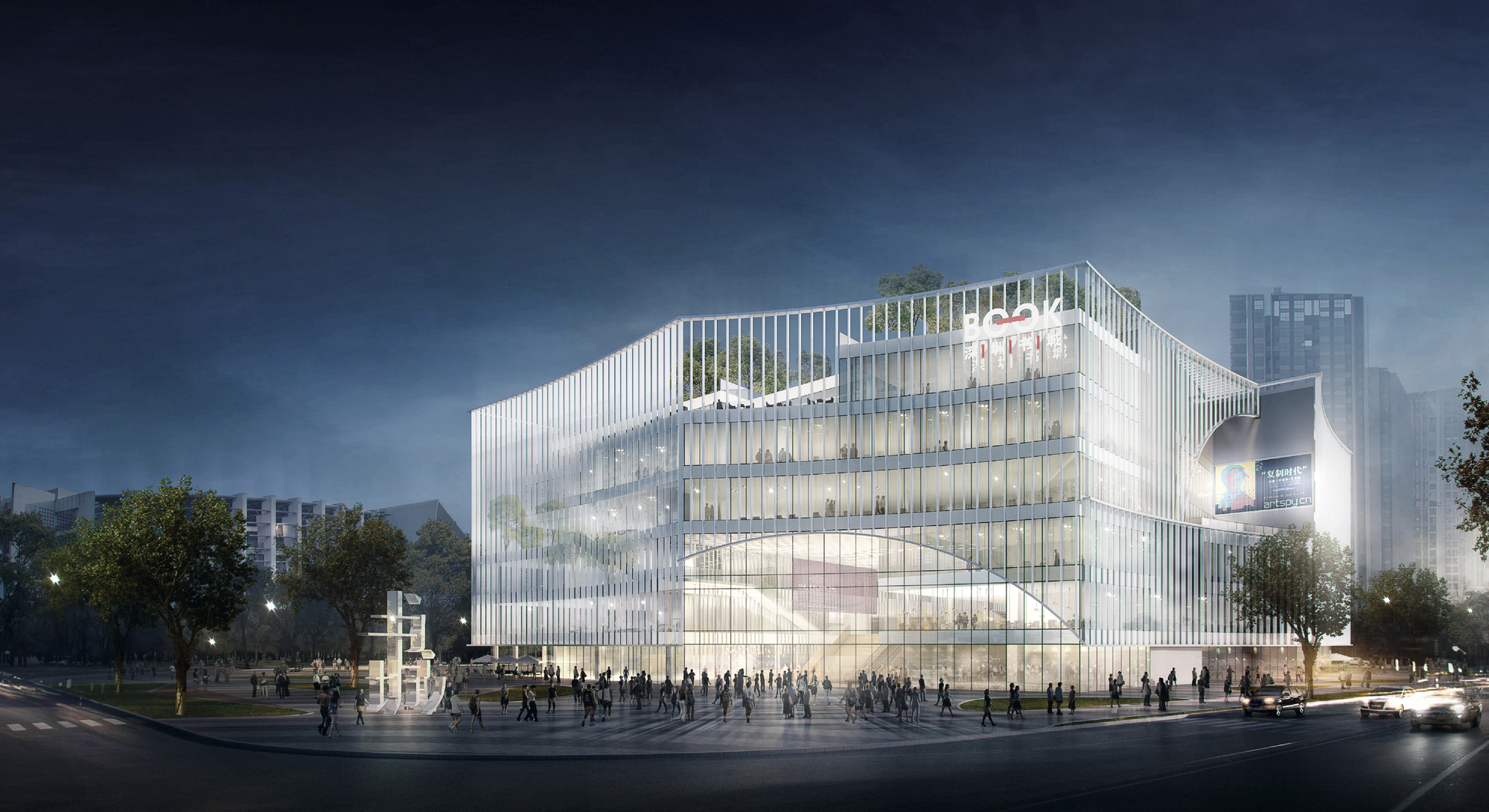
Courtesy of Atelier Global
We propose to convert 20% of the designated area into a flexible cultural space. Such space is ready to cater to a new typology of book-related events and exhibitions in the future.
The cultural beacon is designed to be open to the arts district with various spaces that cross vertically, blending in with the surroundings. The building will encompass several cultural events that will spread across the place ensuring easy interaction between the cultural areas and the book program.
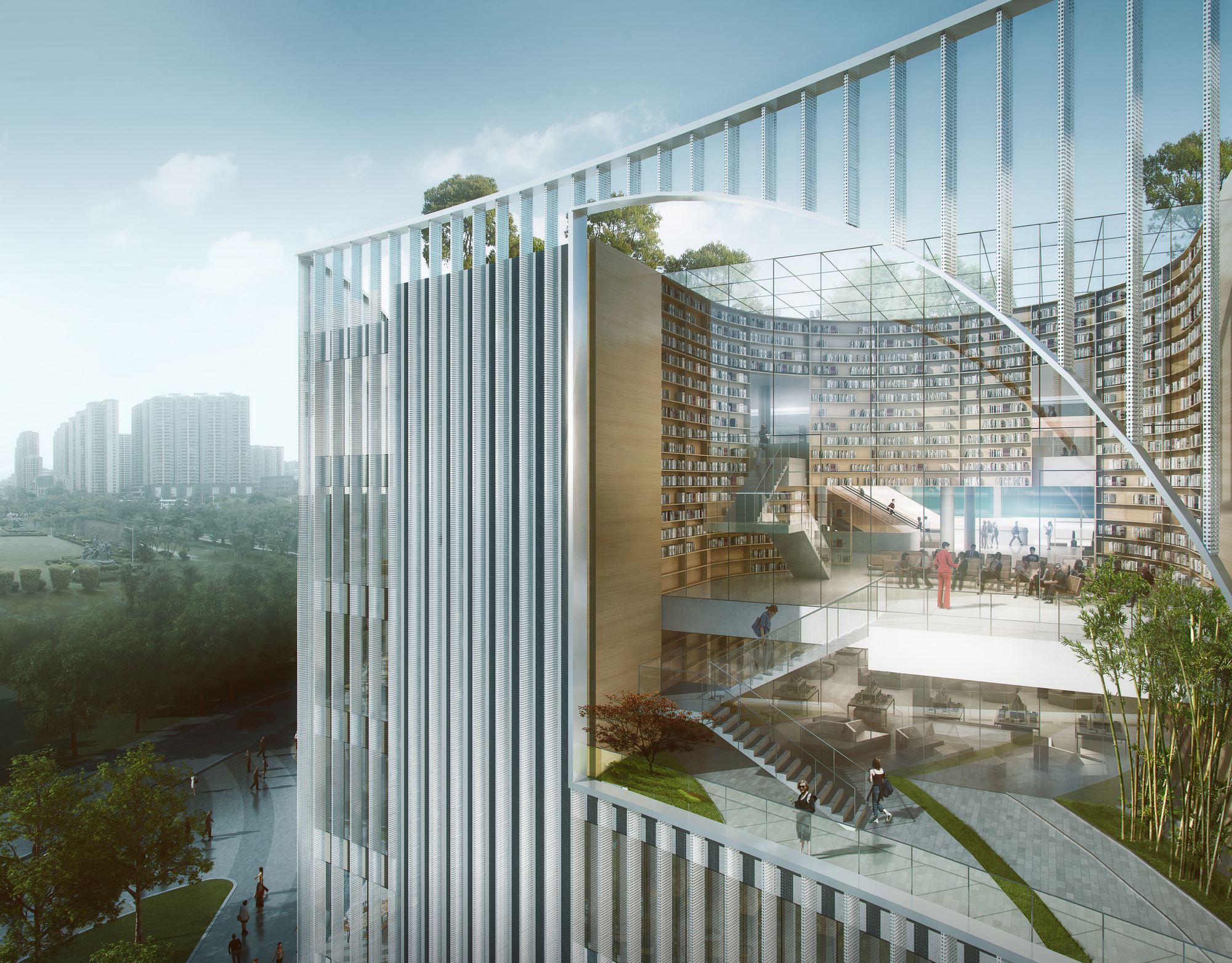
Courtesy of Atelier Global
Breathing architecture
The green color of the Book City’s park provides a natural ambiance to the place. Big green balconies are located at different parts of the building and go in keeping with the facade’s openings. The natural relaxing green view adds up to the visitors’ experience of the venue.
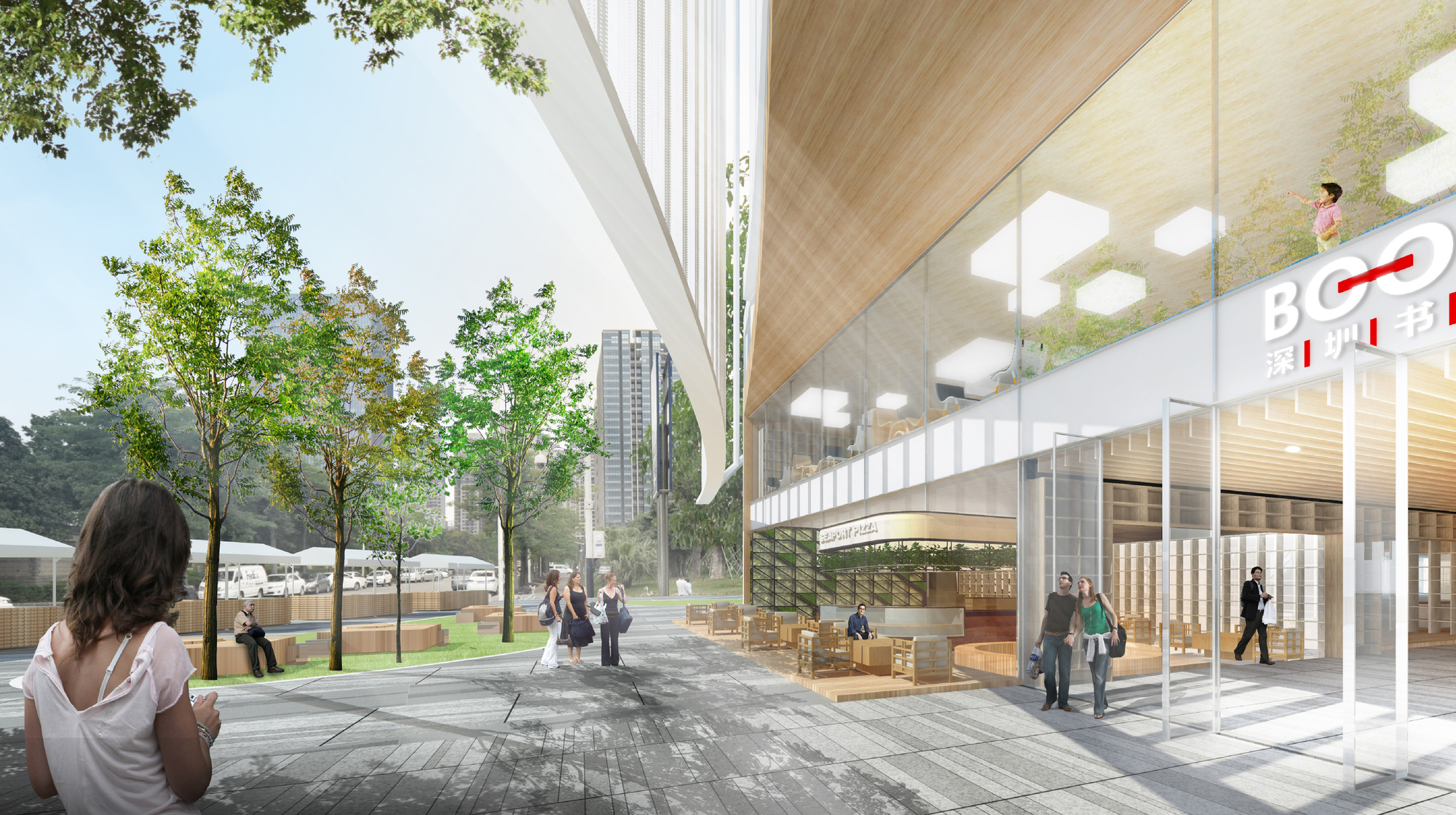
Courtesy of Atelier Global
Inter-discipline platforms
The building comprises a cultural-living space that allows communication and interaction inside the building as well as with the exterior. The Cultural street nearby the book venue extends into the building and ascends to include the atrium and terraces to give the guests a wonderful experience.
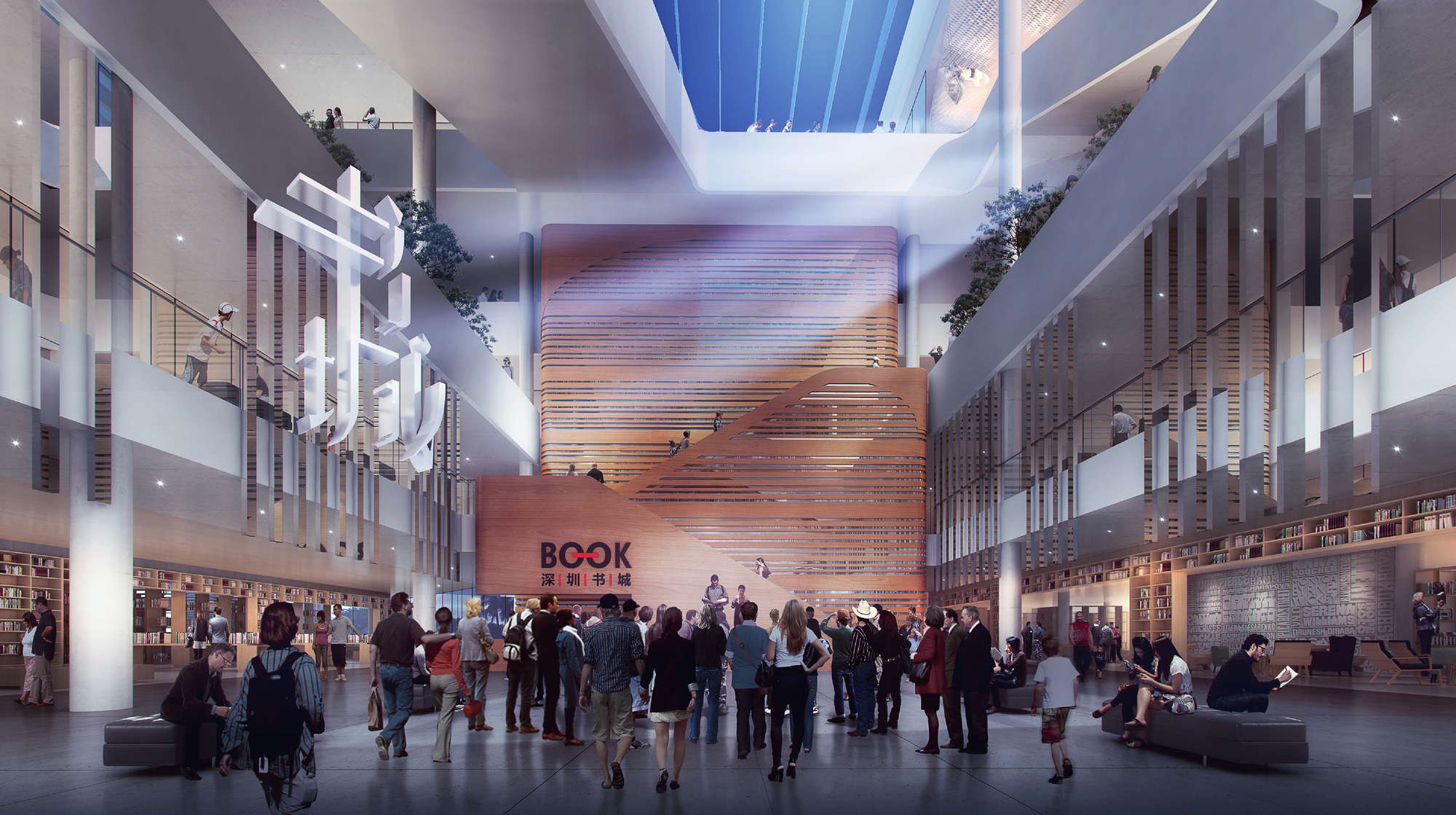
Courtesy of Atelier Global
Spiritual fulfillment to the people
In an approach towards responsive architecture, the design of the Book City utilizes its exceptional spatial arrangement to bestow character on the arts district and provide the public with a dynamic environment.

