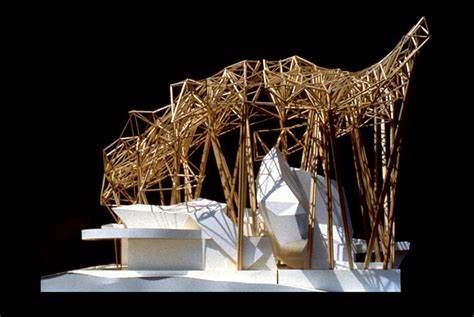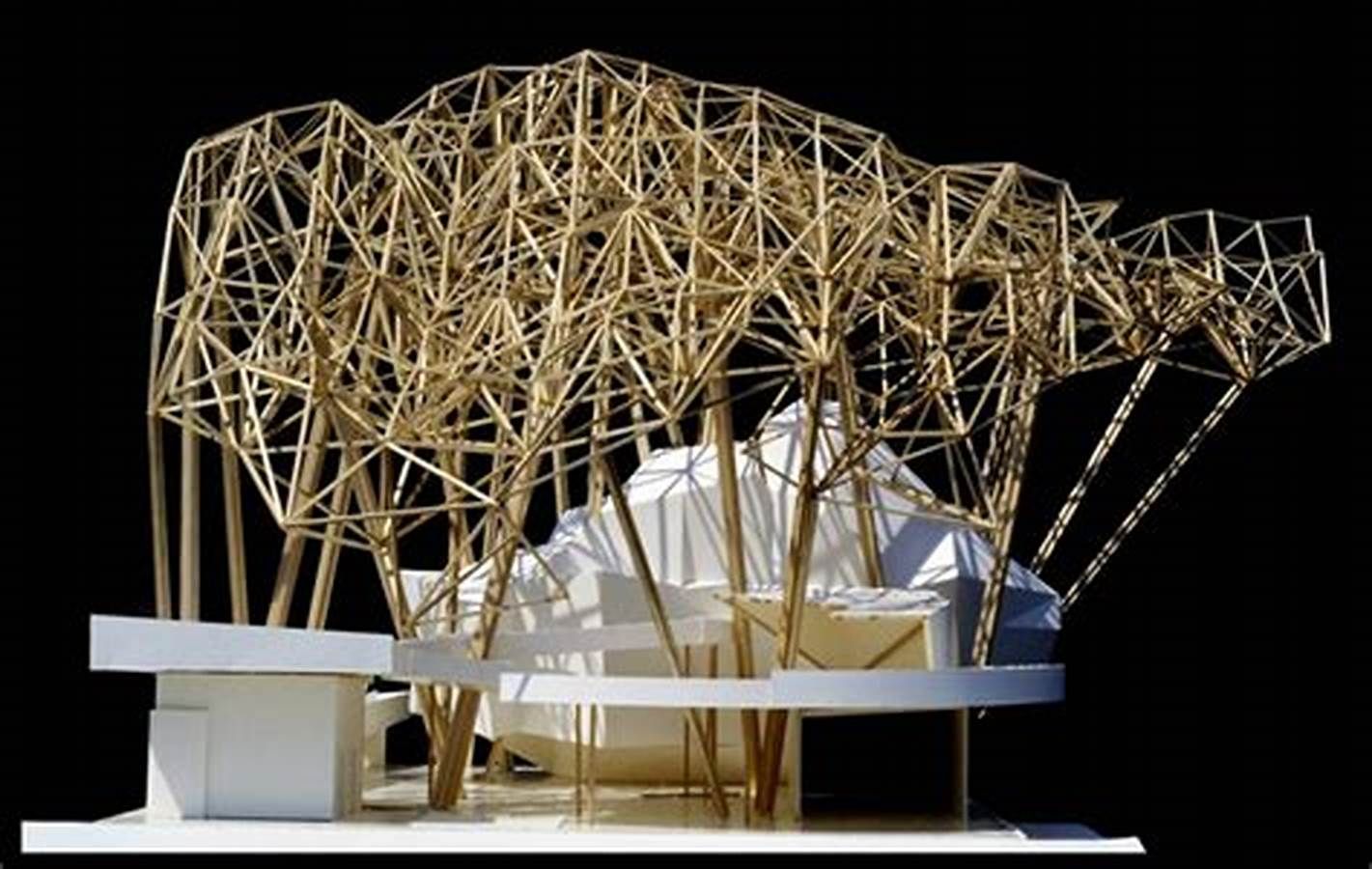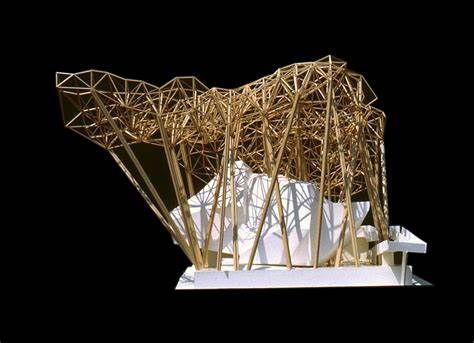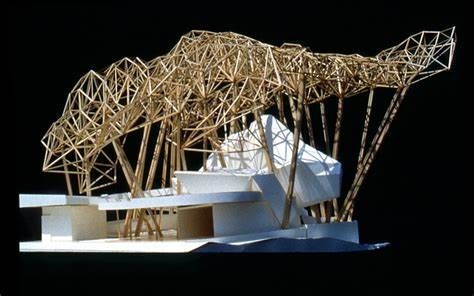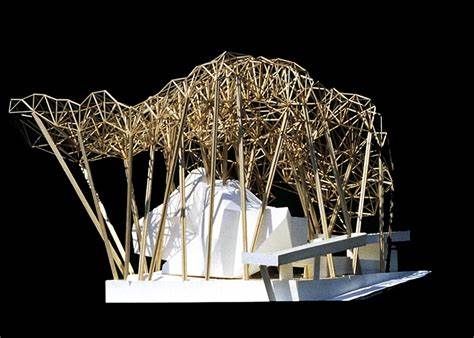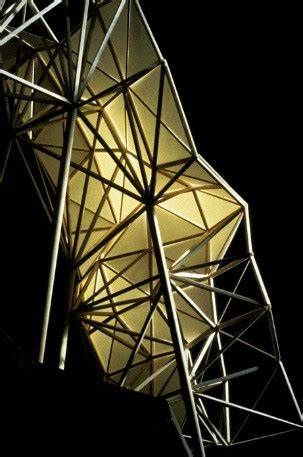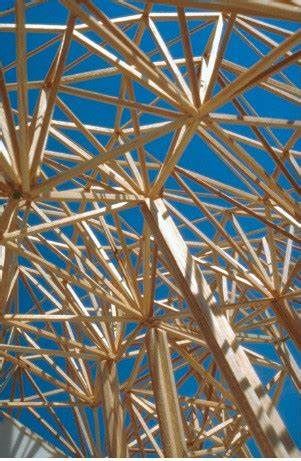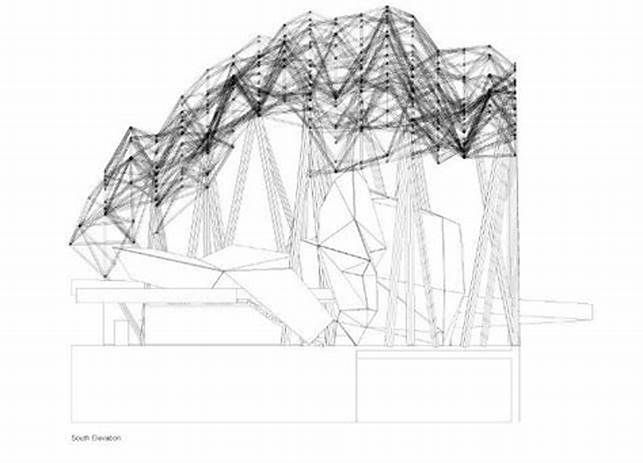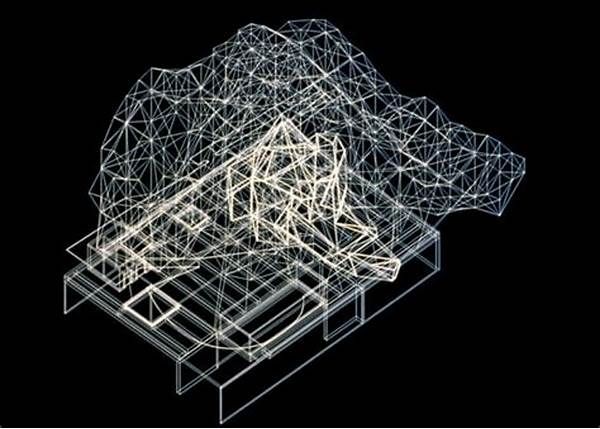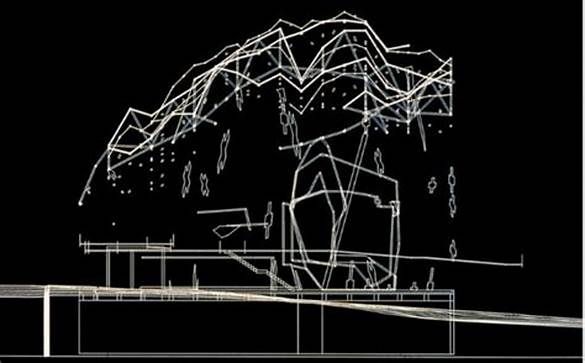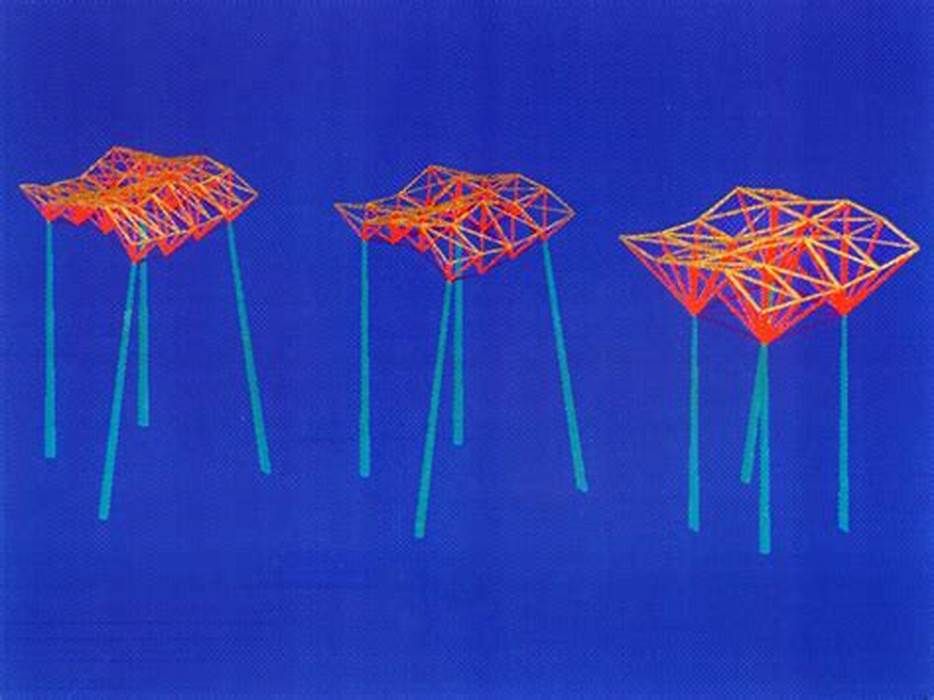Project Description
The Pavilion was proposed as a gift for visitors to the 1996 Summer Olympic Games. Identifying the city’s center and offering cultural information about Atlanta, the Pavilion was envisioned simply as a place to visit. Unique and fascinating, the Pavilion proposed to turn a non-place into a great event. The Pavilion was also a gift of the city to itself: a symbol of the “can-do / get-it-done / pull-together” attitude that has permeated Atlanta’s civic and business personality since the driving of the terminus spike into the red clay at ground zero. As designed, the space of the Pavilion is described by a great cloud or umbrella that welcomes even the most casual passerby. It shelters and shades are gracious and hospitable. It demands nothing from its visitors but offers opportunities for learning and participation in Atlanta’s culture. To wander through is just as engaging as fully partaking of the formal program elements. The Atlanta Pavilion is at once archaic and inventive: simple, ancient, low-tech systems are assembled in complex configurations to produce a seemingly indeterminate form that is incredibly light-weight. The fascination, the intrigue, the mystery of the Pavilion are embedded in the process of its making.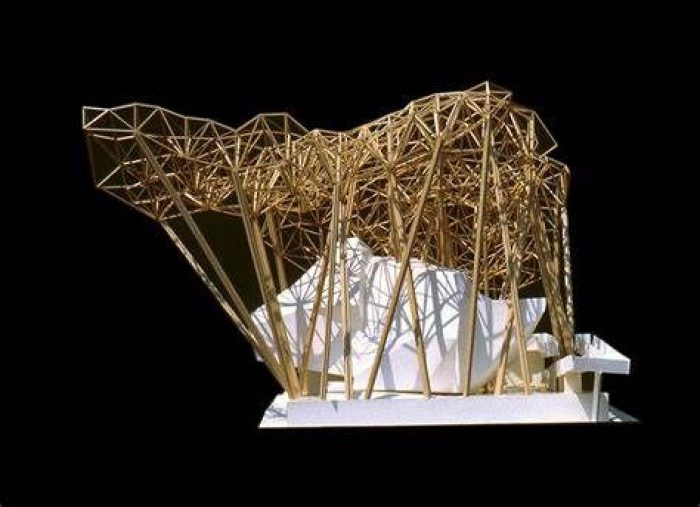
It is a low-tech assemblage that has required the most sophisticated and in-depth computer-generated techniques to describe its parts and pieces and the forces at work in each. Advanced research and development of materials have produced wood products that are used in extraordinary ways and are titillating because they have never been seen before—translucent plywood and hyper-long wood columns. The Pavilion is open-air, a rain shelter that allows the light, both natural and artificial, to dart in and out. The “interior” is sun-streaked and dappled during the day and glows with reflected light bouncing off the overlapping but not-quite-touching translucent “shingles.” At night, artificial light from inside works in reverse, causing the Pavilion to glow on its multitude of exterior surfaces. It glows from within. Activities in the Pavilion occur on several levels. At the Peachtree Street level, an extension of Margaret Mitchell Square, activities include general “site seeing” of information and displays announcing and advertising cultural events currently available in Atlanta. Tickets for the various cultural events, as well as tickets for the cultural shuttle and the “Atlanta Experience”, are sold or made available on this level. Queuing for tickets and general circulation are part and parcel of the Pavilion’s life, like the hub-bub of a busy train station or air terminal. MARTA patrons from the station below the Pavilion add to the vibrancy and traffic. The “Atlanta Experience,” a multi-media event depicting cultural Atlanta, and a limited service cafe are located on upper levels accessed by ramps. The floor surface of the Pavilion is a plane of wood and light suggesting the negative space of the MARTA station below and enhancing the celebratory aspect of the Pavilion.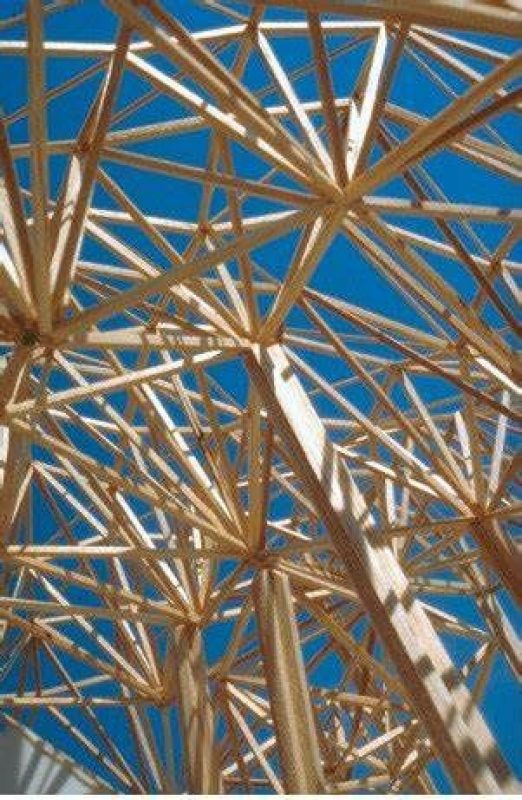
Project Info:
Architects: Mack Scogin Merrill Elam Architects
project: a public pavilion celebrating the event of the 1996 summer Centennial Olympic Games
client: City of Atlanta / Committee for Olympic Development in Atlanta
location: Atlanta, Georgia
completion date: project abandoned during construction
building area: 20,000 square feet
construction budget:$3.0 million
