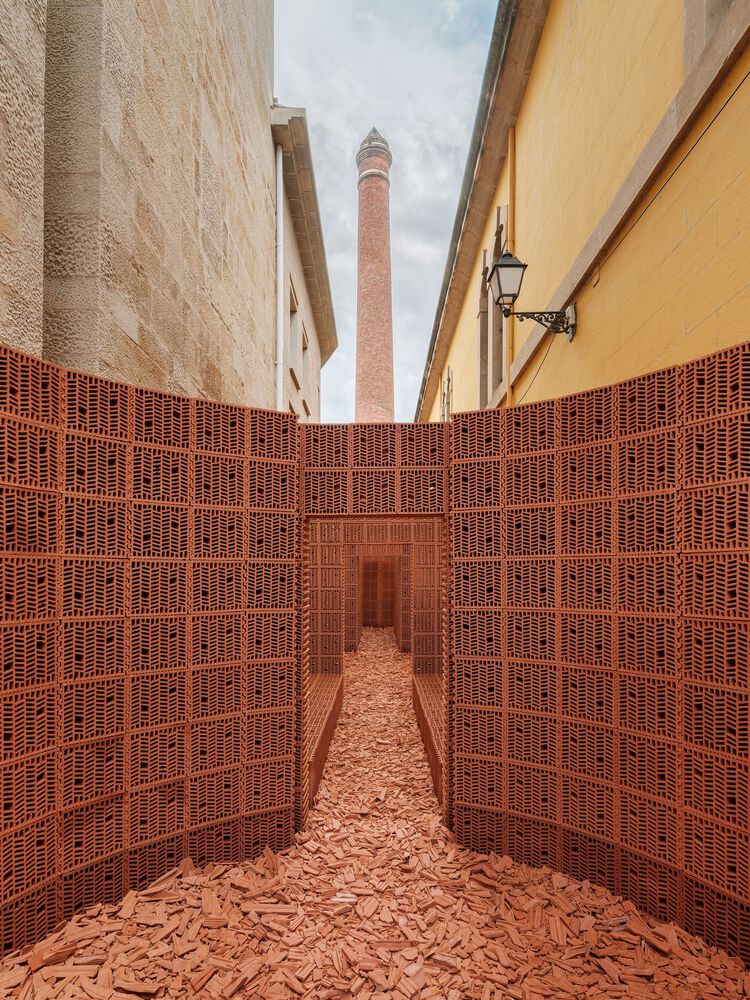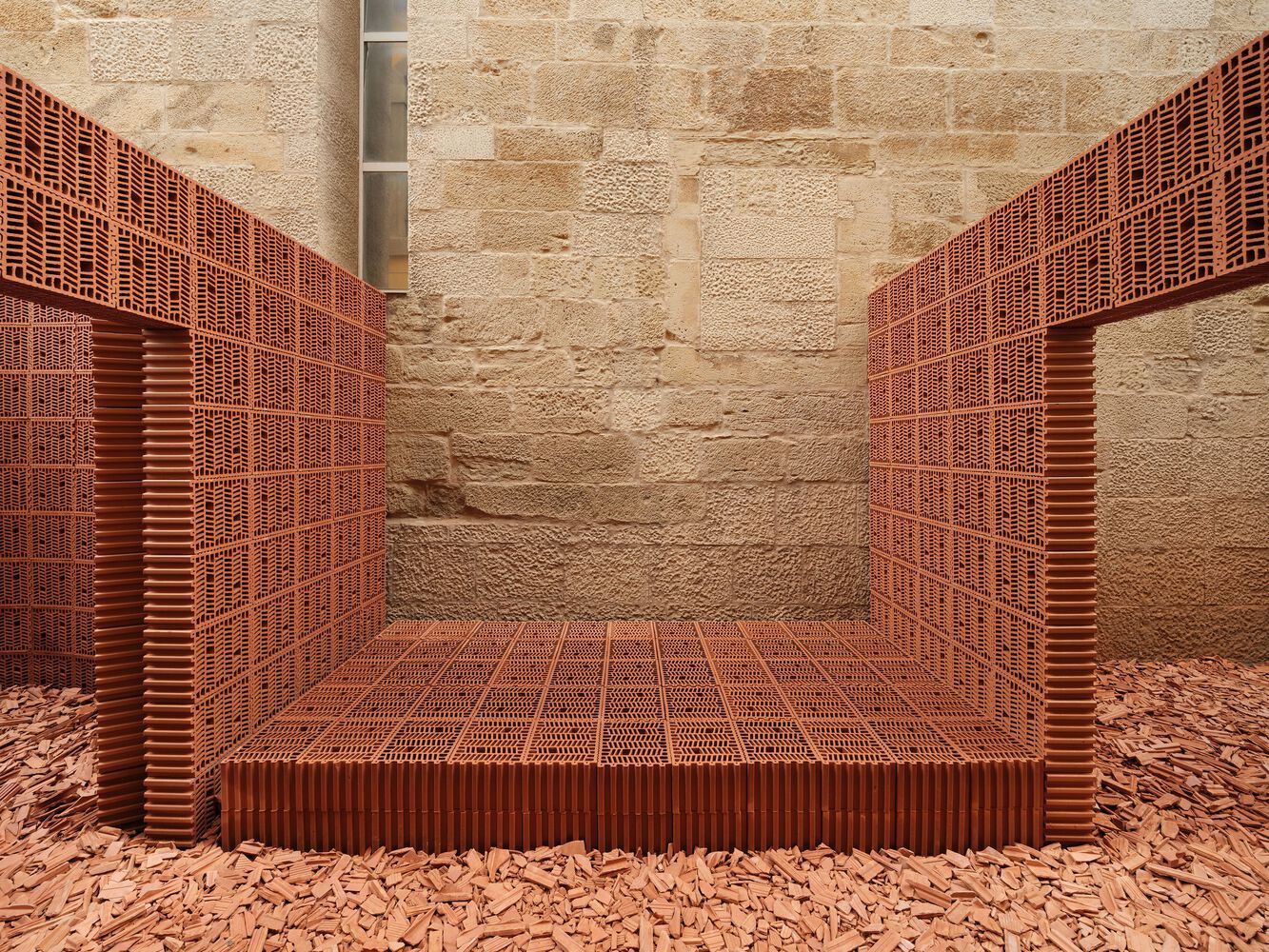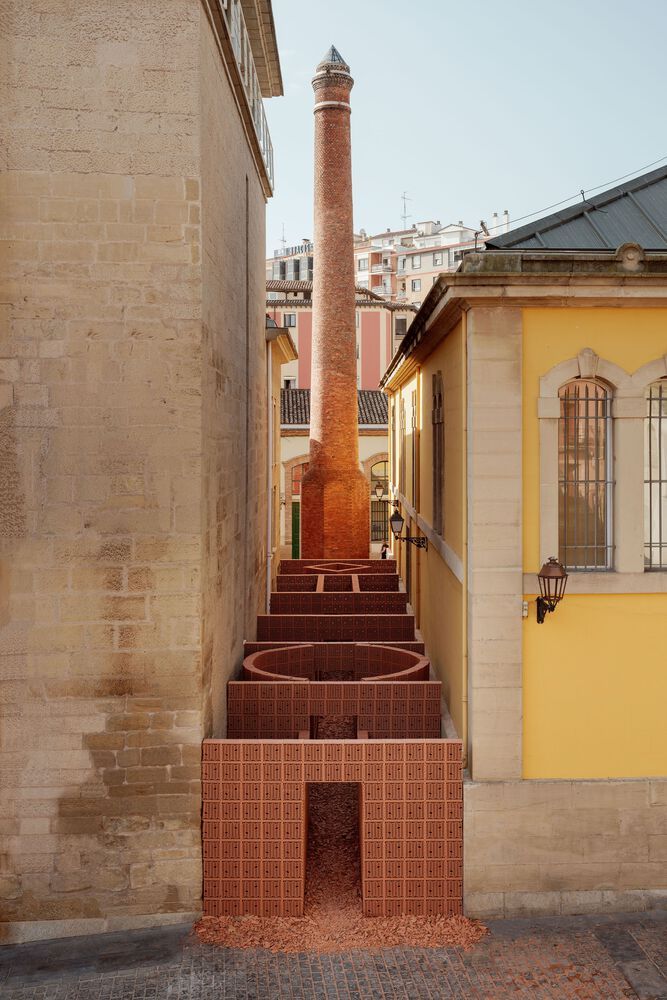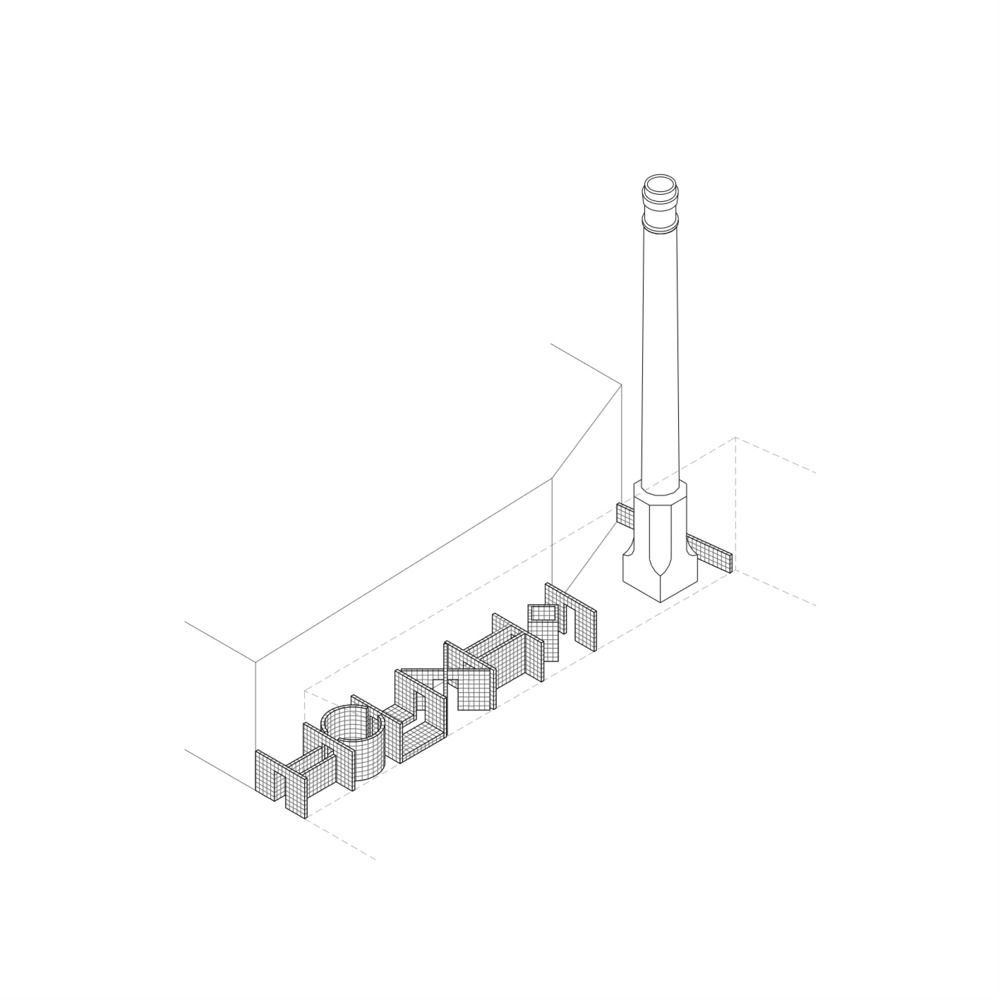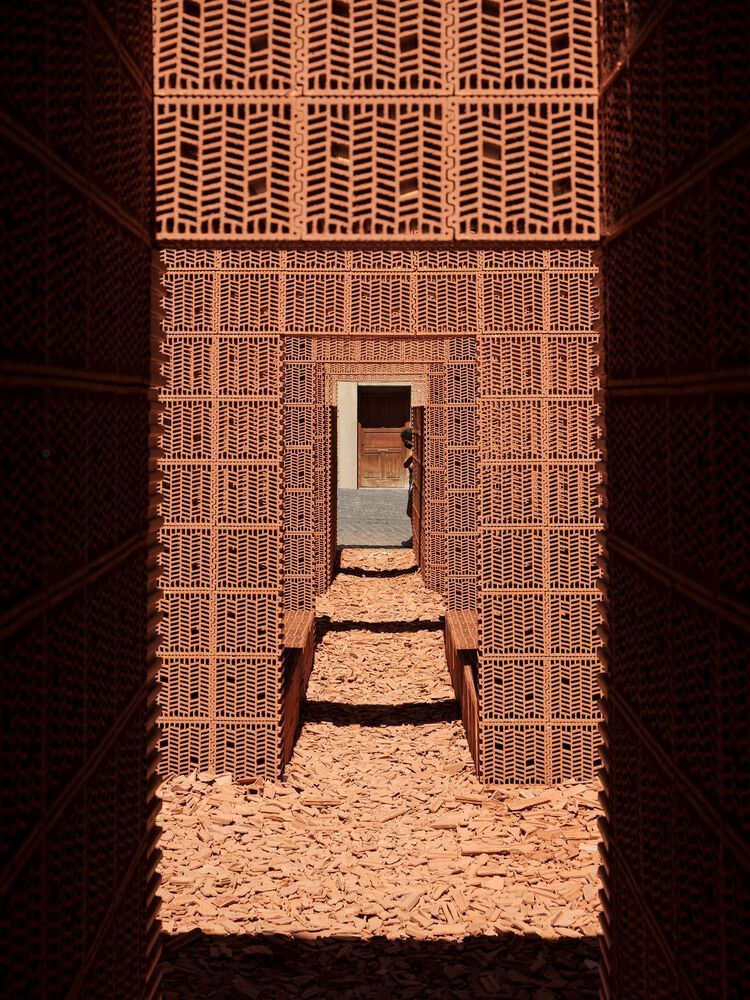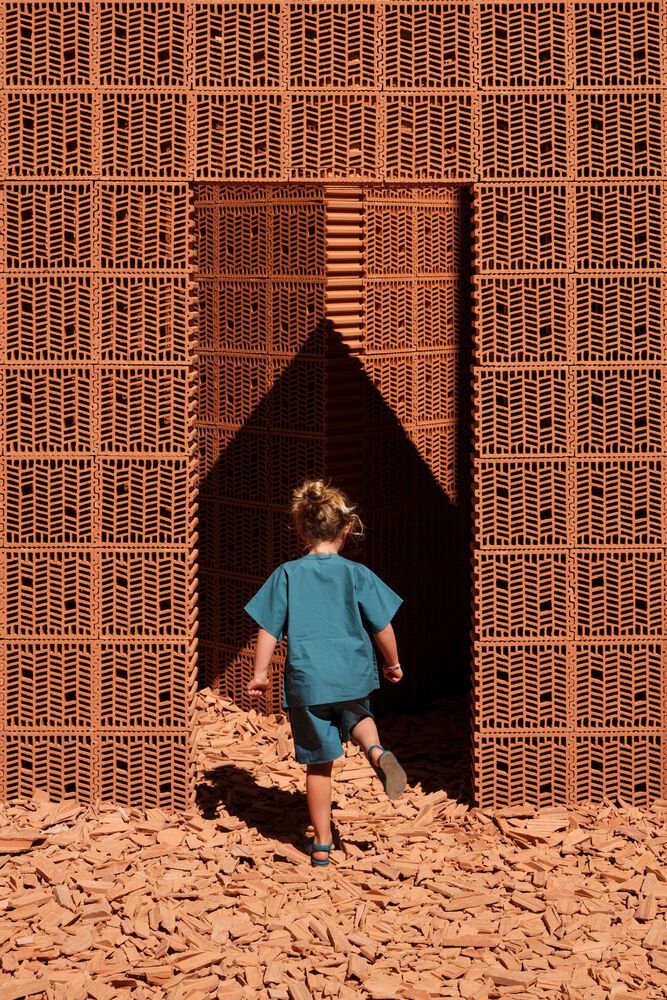The world is somehow overflowing with pavilions in the meantime, especially with Expo 2020 Dubai’s innovative architectural installations. On another spot, a temporary brick pavilion that explores the characteristics of domestic architecture takes place in an old factory’s narrow passage in Spain.
Mexico-based architecture office PALMA and Madrid-based studio HANGHAR have collaborated to create a temporary brick pavilion and inserted it in the passage of the old Tobacco Factory of La Rioja in Spain. Dubbed ‘Types of Spaces’, the installation is created for Concéntrico, logroño’s International Festival of Architecture and Design.
‘Types of Spaces’ brick pavilion comprises a series of square rooms of 3.6 x 3.6 meters, forming a spatial procession of corridors and rooms of a domestic character, “reconstructing the emptiness” of the narrow and elongated passage. The thermo-clay bricks relate to the factory’s monumental red brick chimney in the background.
These sort of programmatically generic but spatially specific spaces are built with 30x30cm thermo-clay bricks that give the project a familiar condition thanks to the use of material so typical of the collective imaginary.
PALMA and HANGHAR’s Pavilion Offers a Unique Space Experience
The brick pavilion presents two contrasting experiences; the rooms, open to the sky, offer various spatial possibilities through a “rotund” geometry in the plan, while the domestic scale takes visitors from the public space scale of the city and turns them from ‘occupants’ into ‘inhabitants’.
Moreover, the brick block is both material and spatial unit of the project, generating a system of stereotomic appearance capable of veiling its tectonic logic thanks to the massiveness of its pieces.
Moreover, the architects wanted to make the pavilion look like it is a work in progress, hence they covered the floor with discarded brick chips, giving the space “the space material continuity while slowing down the passage of those who pass through it and providing a leisurely experience away from the bustle of the city.”
The interior rooms provide those who pass through them with an unexpected atmospheric experience, which returns the inhabitant to an exterior condition that reminds him of the public nature of the intervention.
PALMA and HANGHAR
PALMA is an architecture office located in Mexico City and Sayulita. Founded in 2016 by Ilse Cárdenas, Regina de Hoyos, Diego Escamilla, and Juan Luis Rivera, all graduates of the Faculty of Architecture of the National Autonomous University of Mexico UNAM.
They are currently developing projects of various scales and typologies in different states of the Mexican Republic. Their work has been published in various national and international media.
They have been invited to give workshops and lectures in different parts of Mexico, at the Central Academy of Fine Arts of China in Beijing, and at the Escuela Técnica Superior de Arquitectura de Madrid.
Palma recently received the Architectural League of New York’s League Prize 2021, which, established in 1981, seeks to recognize the exemplary and provocative work of young practitioners in North America.
Eduardo Mediero, an architect, is principal of HANGHAR architectural practice and a professor at the University of Michigan Taubman College of Architecture & Urban Planning where he teaches undergraduate and master’s degree courses.
Eduardo has previously taught at Pennsylvania State University, Universidad Politécnica de Madrid, and Harvard University Graduate School of Design. Eduardo holds a Master of Architecture with Honours from the Universidad Politécnica de Madrid and a Master of Architecture from the Harvard University Graduate School of Design.
His projects have been exhibited at the XIV Spanish Biennial of Architecture and Urbanism, the 16th Venice Biennial of Architecture, and the Madrid College of Architects. Eduardo has been awarded the 2019-20 Fishman Fellowship, the KPF Traveling Fellowship, the COAM Emerging 2020 Award, and the RCC Fellowship.
Photography by Luis Diaz Diaz
Photography by Luis Diaz Diaz
Photography by Luis Diaz Diaz
Photography by Luis Diaz Diaz
Photography by Luis Diaz Diaz
Axonometric by PALMA and HANGHAR


