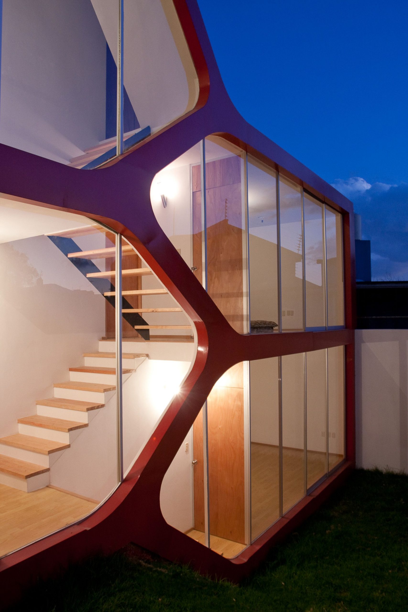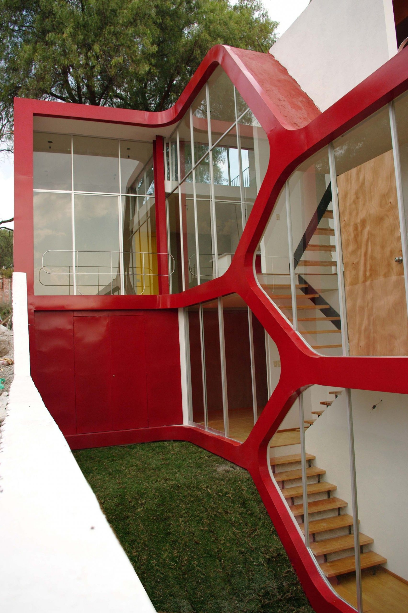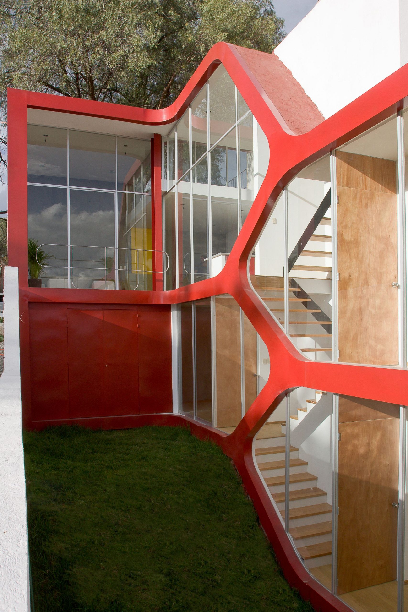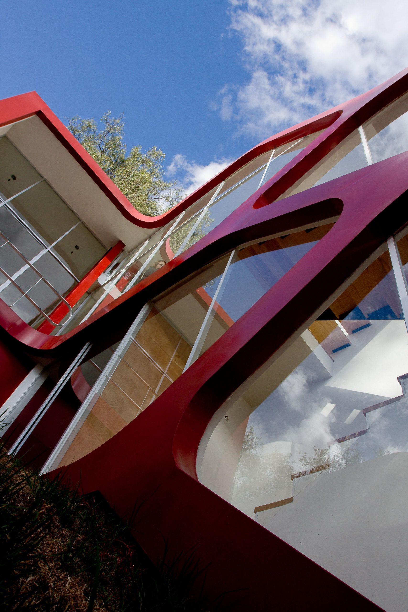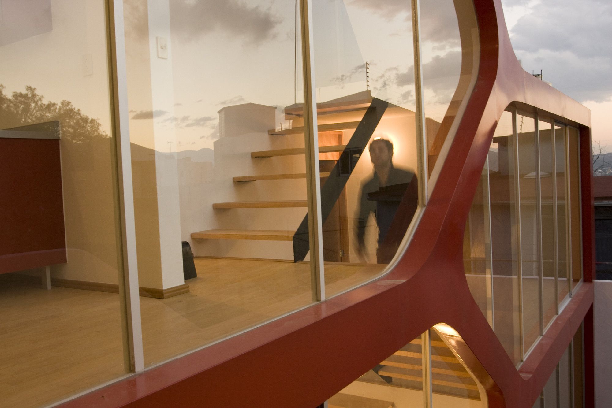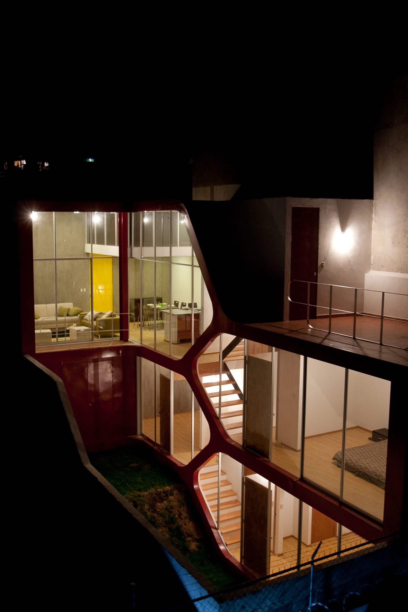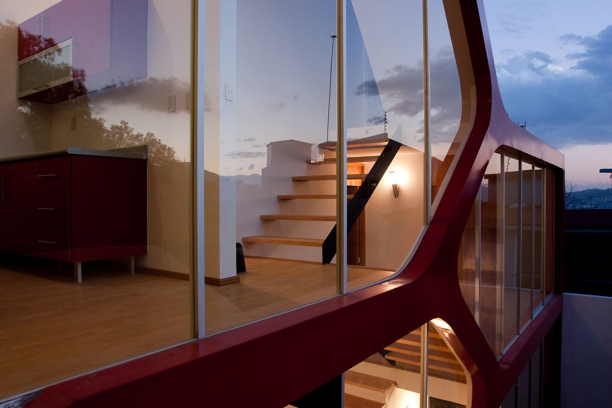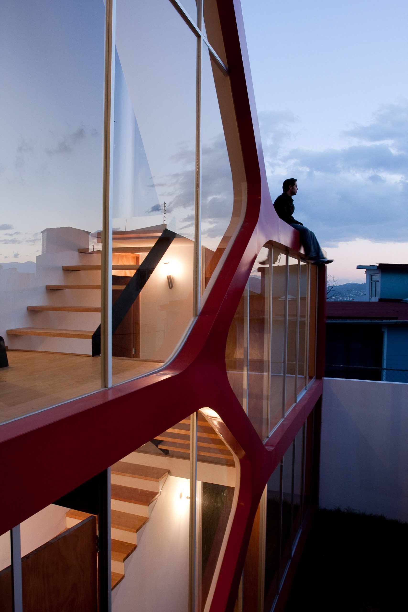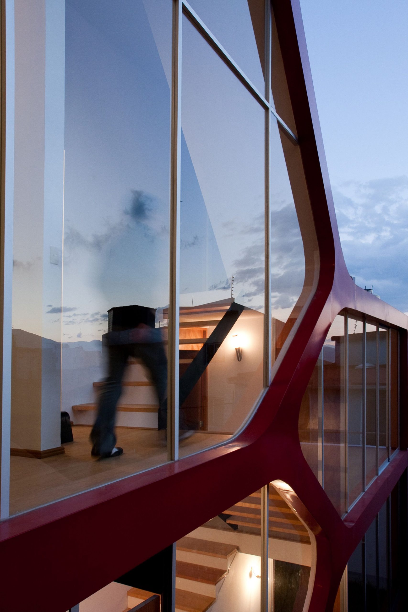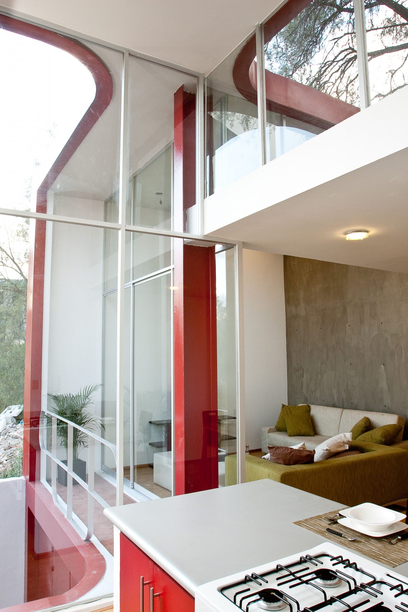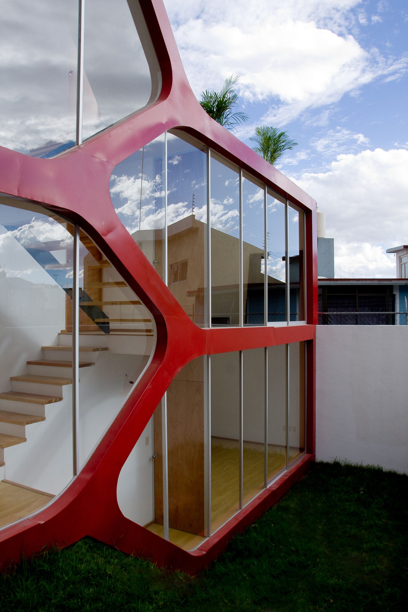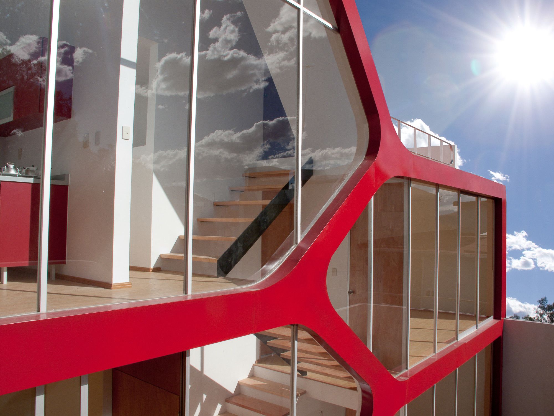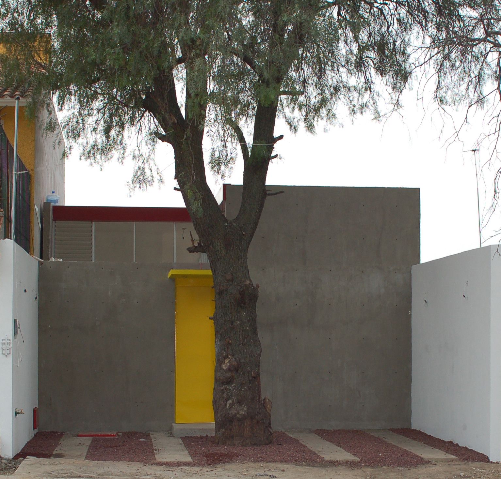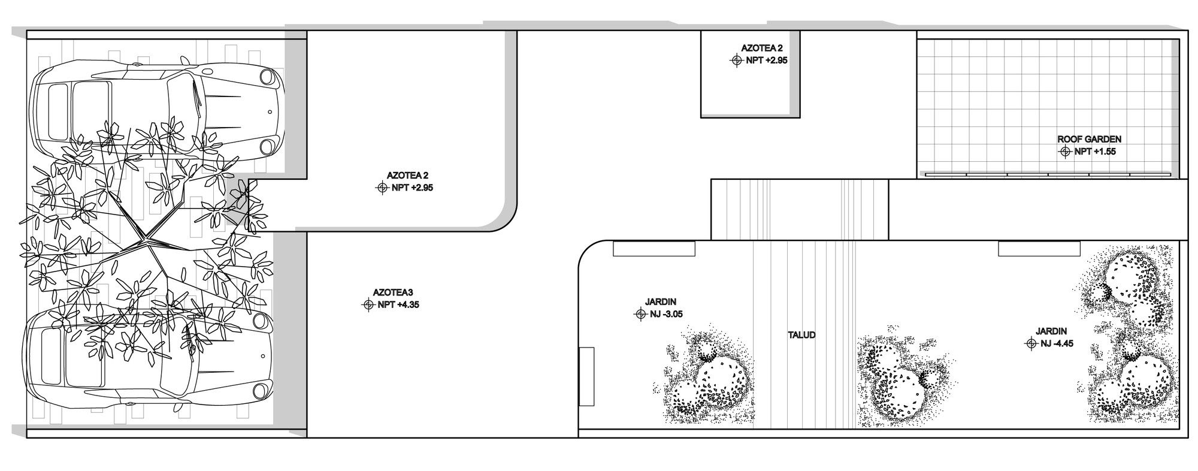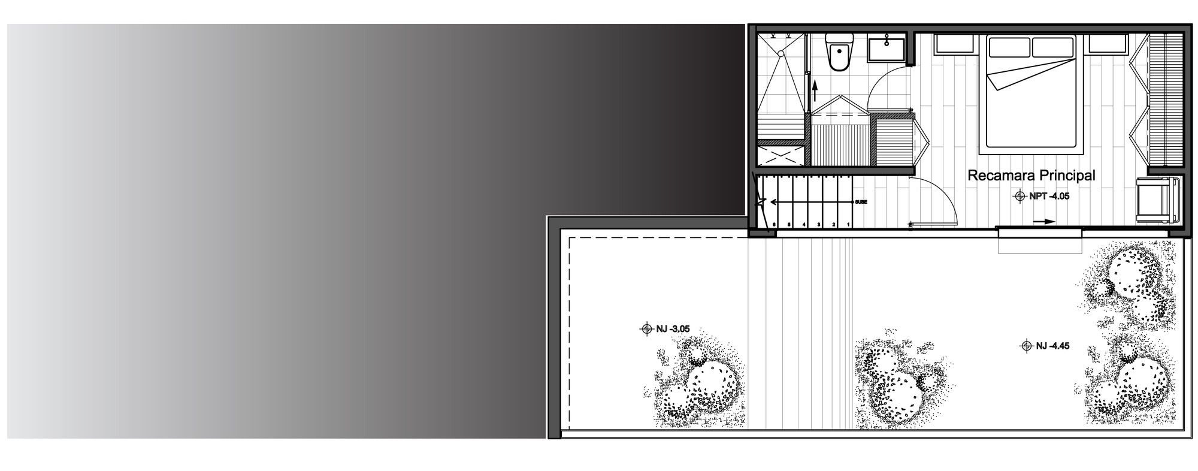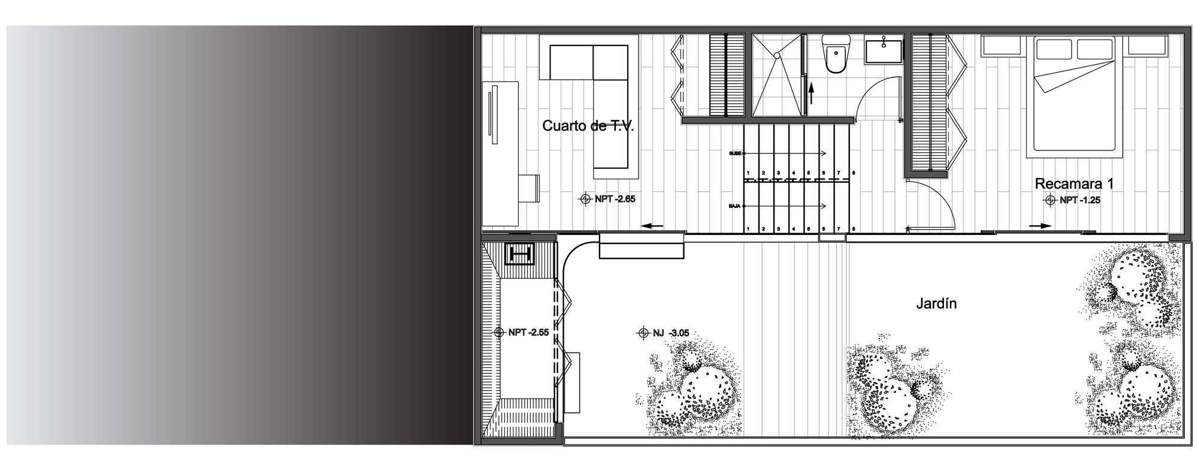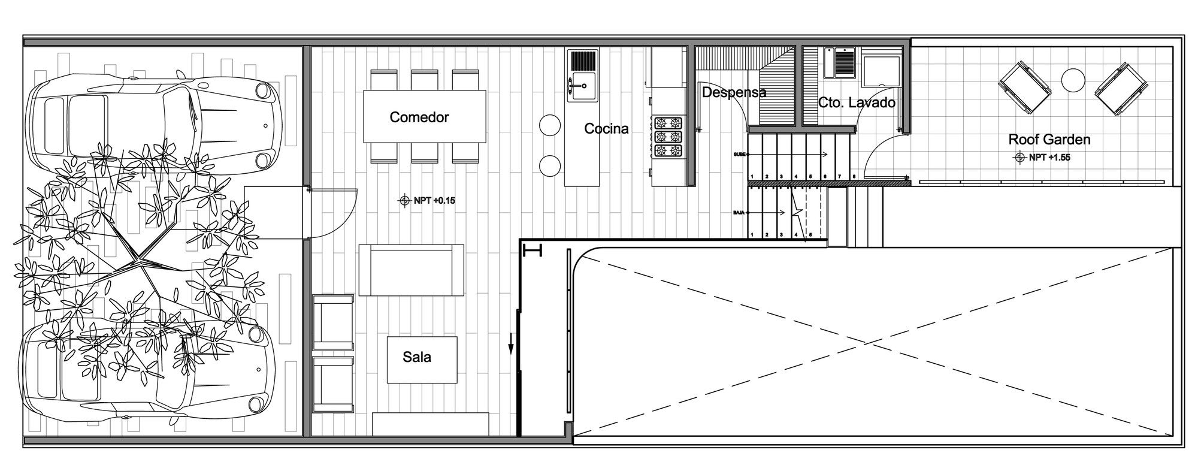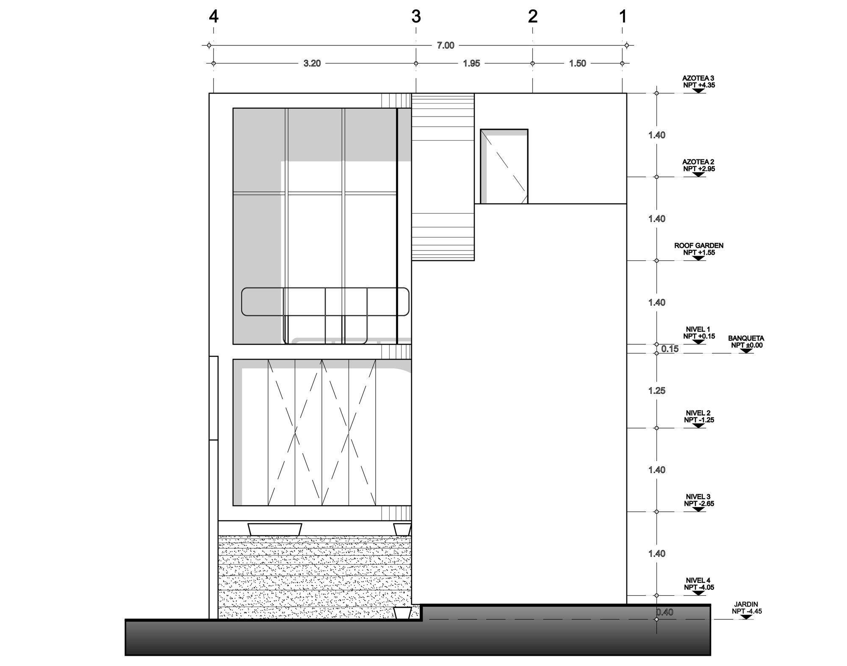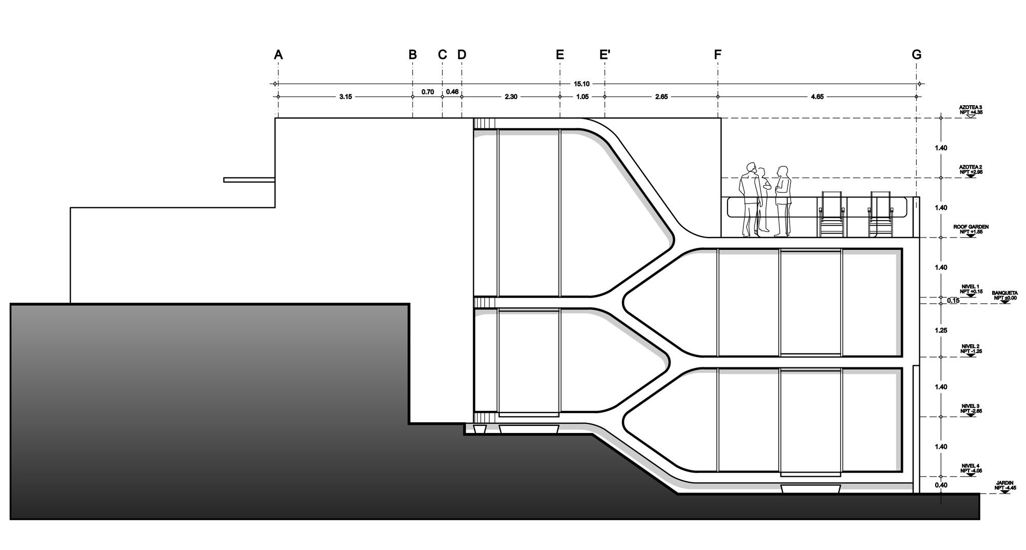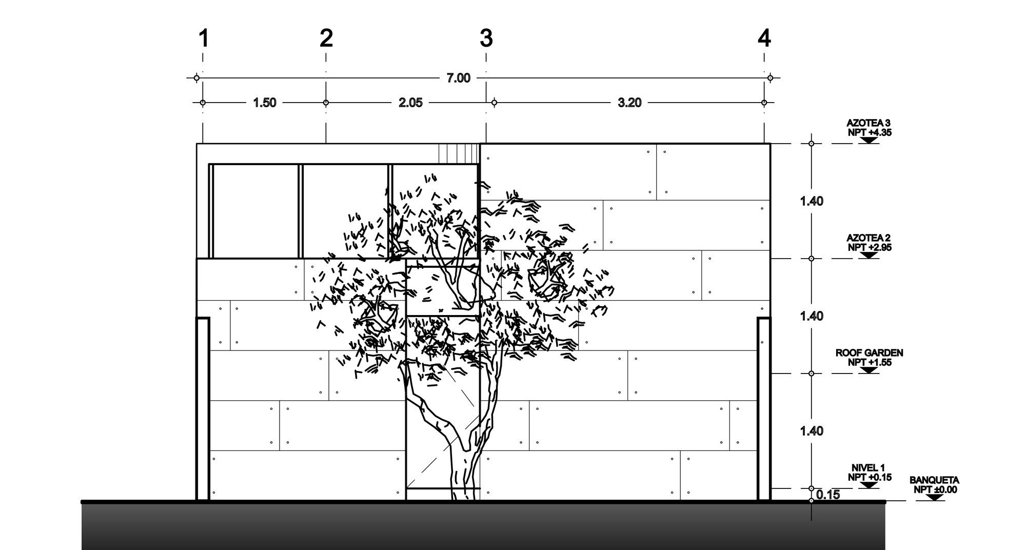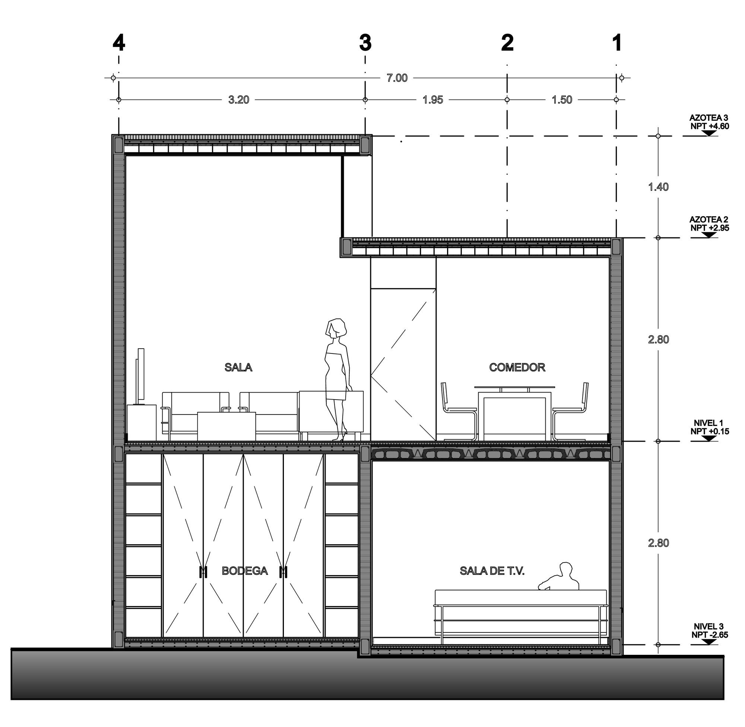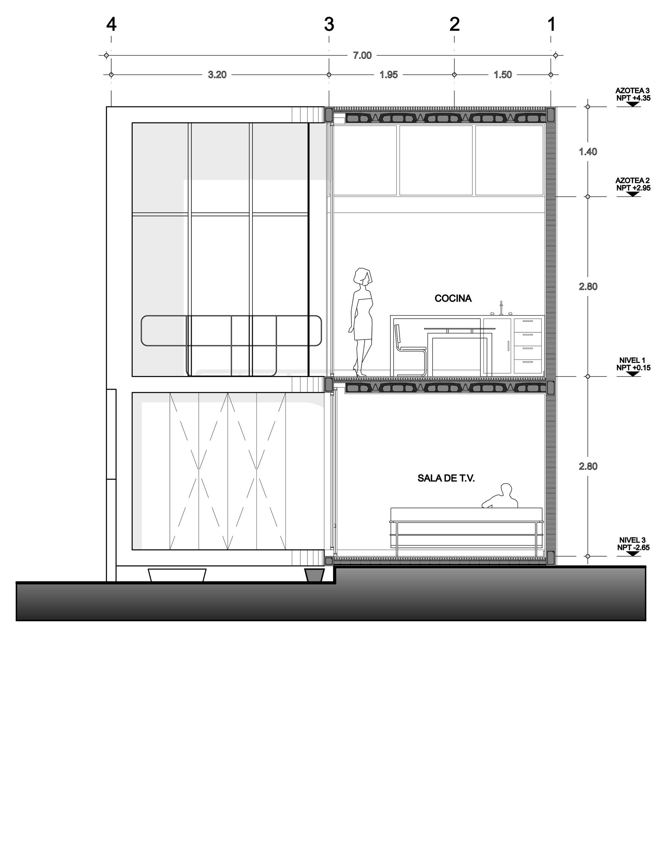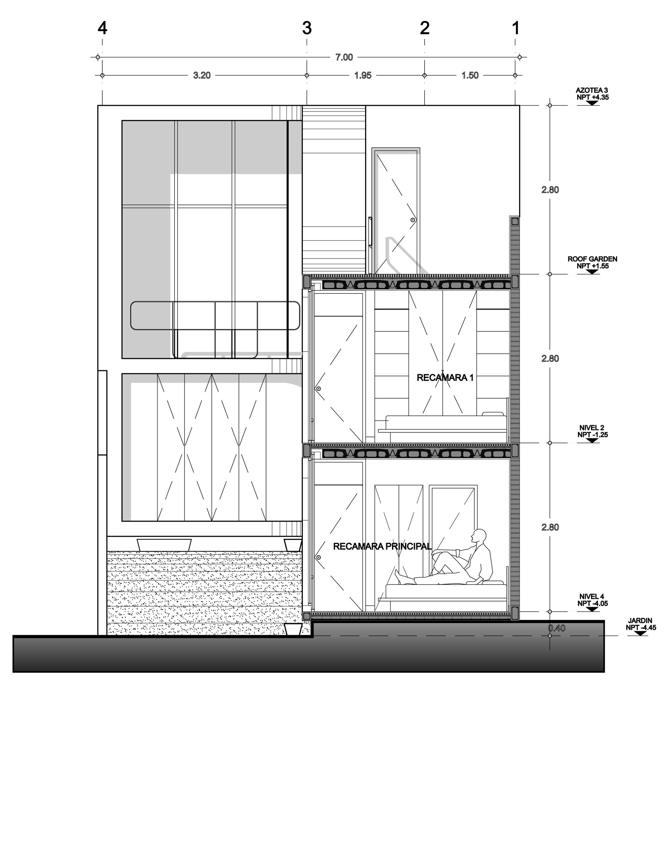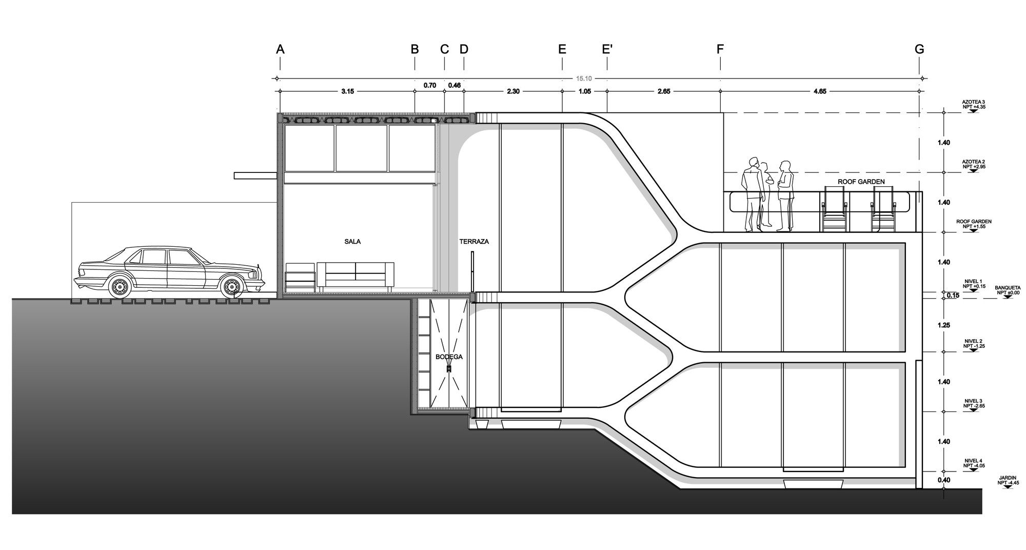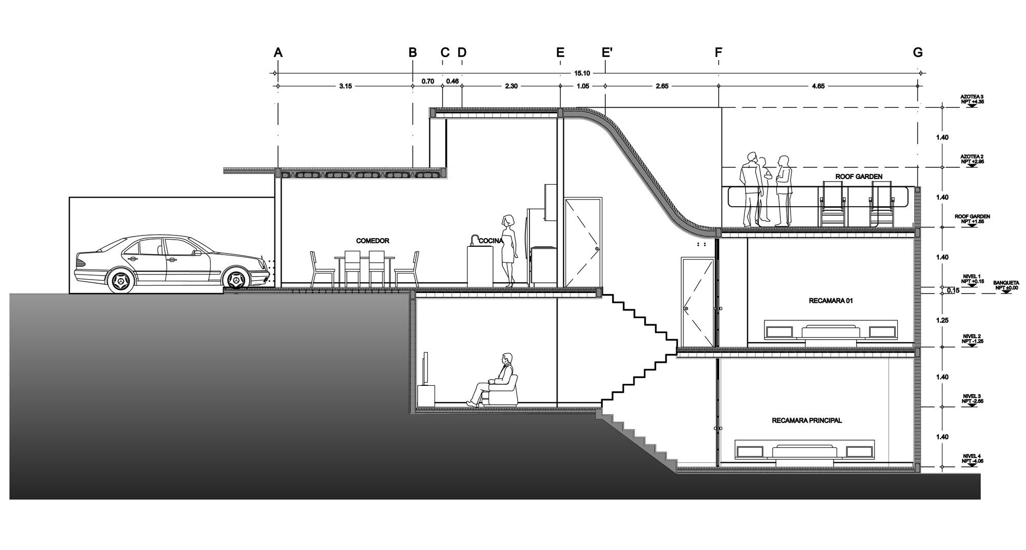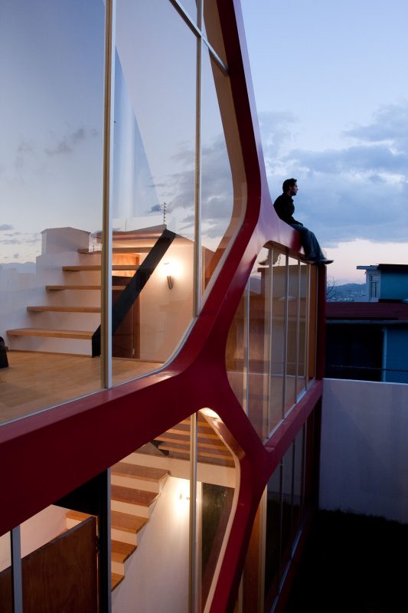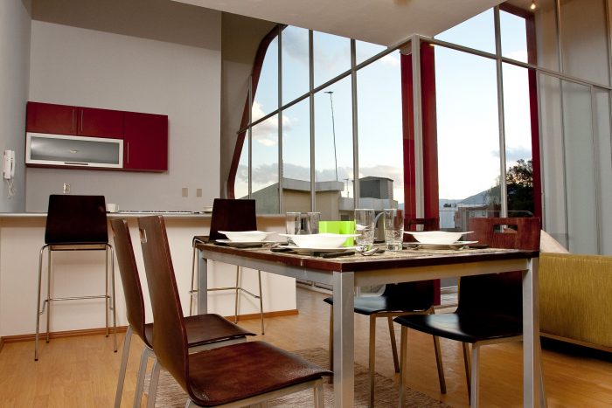ATZ Living by CRAFT Arquitectos: The proposed concept is based on the intention of generating 15 m² modules where each of the areas of the architectural project takes place, and through which open and continuous spaces are generated. These modules provide to each family the possibility of adapting their house according to their needs, with the possibility of expanding in a clean, orderly manner with a low operating cost.
 The ATZ house is perfectly adapted to the terrain. Due to a steep slope, we laid out half levels with a centralized vertical core. Thus, the modules are subtly settled on the contour lines suggested by the natural topography.
The ATZ house is perfectly adapted to the terrain. Due to a steep slope, we laid out half levels with a centralized vertical core. Thus, the modules are subtly settled on the contour lines suggested by the natural topography.
From a primary red metal structure, which structurally links each of the modules, large windows are generated which are lit and ventilated through a green area, which provides a quiet and secluded space. Based on the half levels, double height spaces and large windows are generated, as well as a roof garden that allows an overview of the surroundings. The idea of creating continuous and open spaces gave us the opportunity to use few walls, these work to contain the washrooms proposed at the center of the project and make the building services more efficient, as well as generating a central core which adds stiffness to the whole structure.
The idea of creating continuous and open spaces gave us the opportunity to use few walls, these work to contain the washrooms proposed at the center of the project and make the building services more efficient, as well as generating a central core which adds stiffness to the whole structure.
Project Info:
Architects: CRAFT Arquitectos
Location: Mexico
Collaborators: Alan Rahmane Azar, Michelle Cadena Chenge, Gerardo Gutiérrez, Mario Godínez, Jonathan Askenazi
Area: 200.0 m2
Year: 2009
All Images Courtesy of CRAFT Arquitectos
