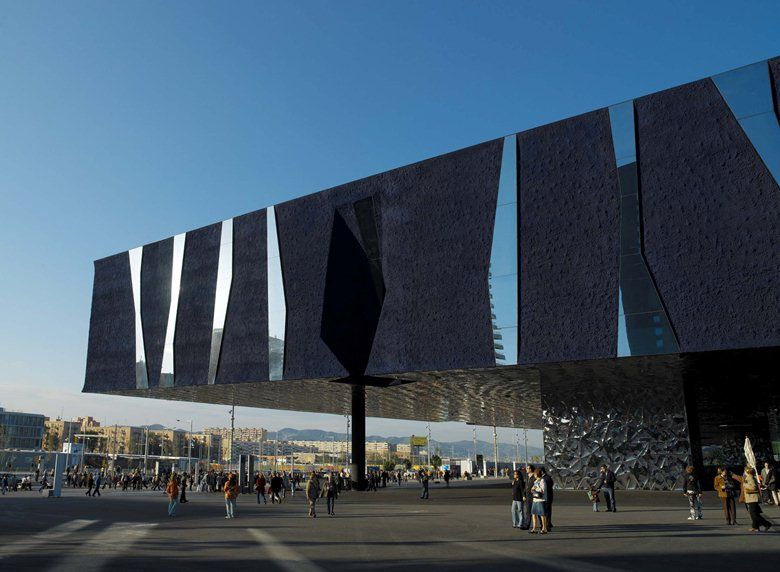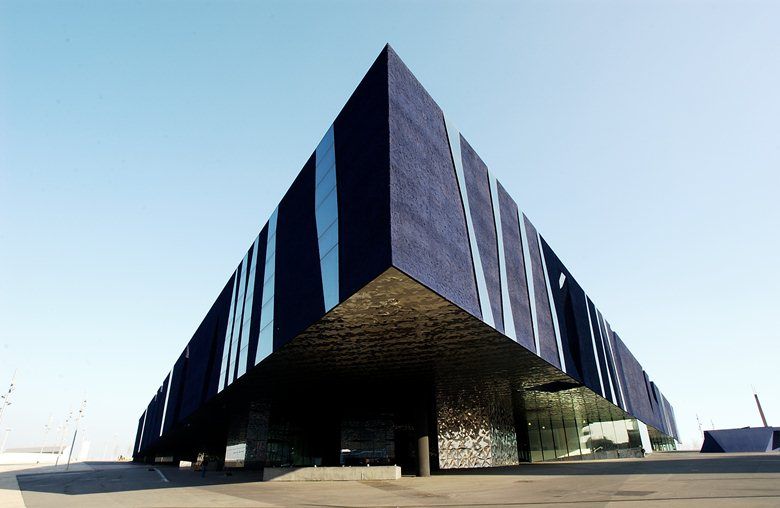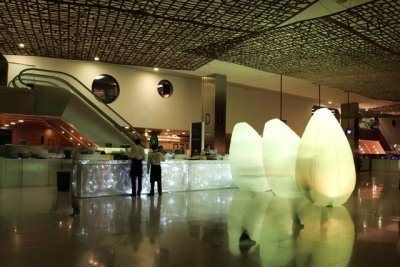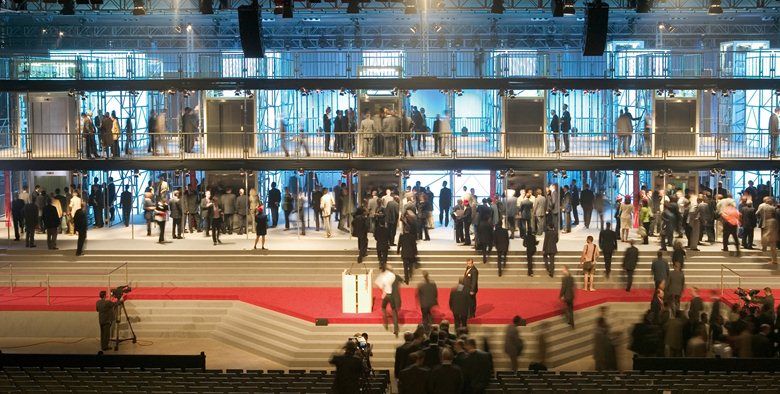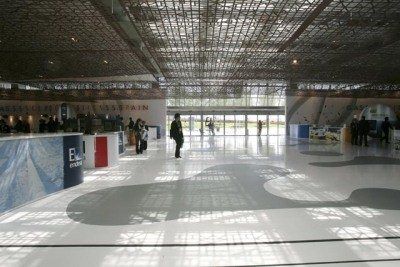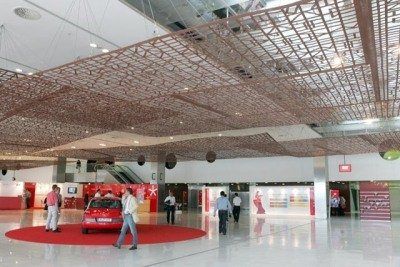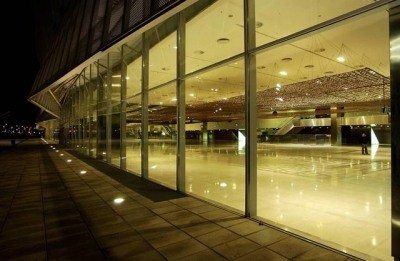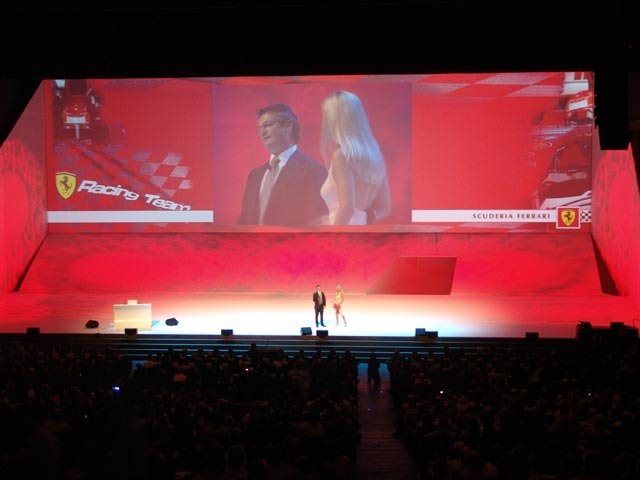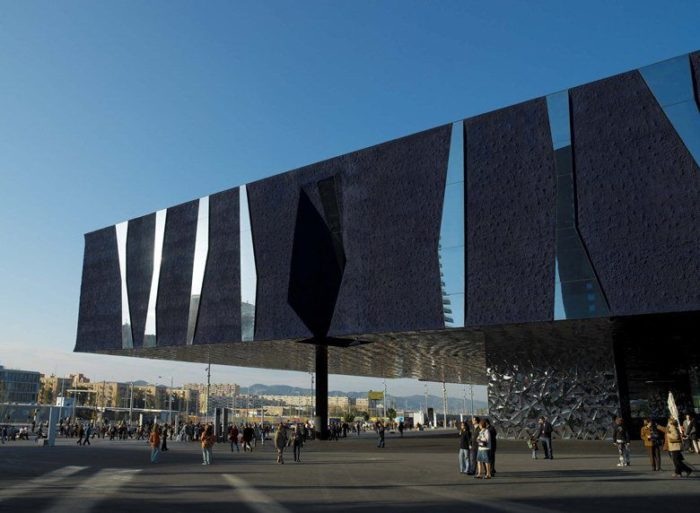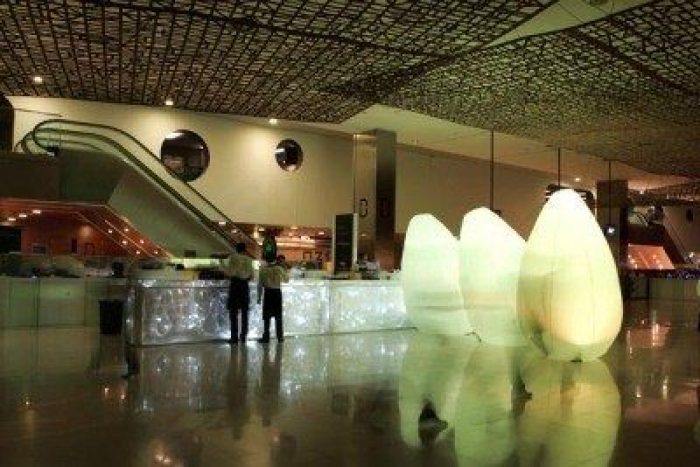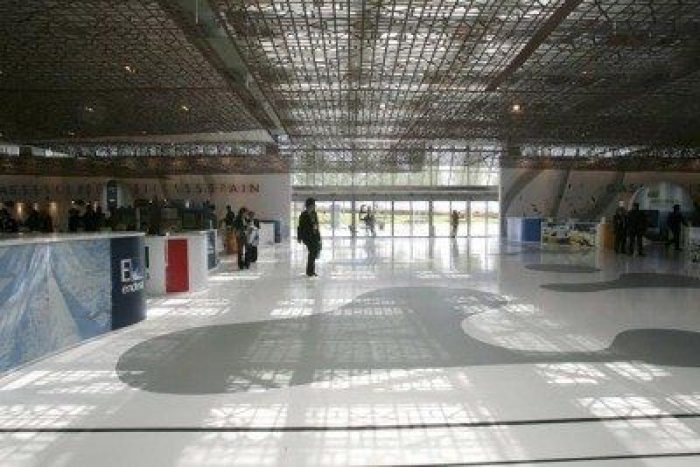Auditorium Forum
Relocating the Museum of Natural Sciences into the Forum Barcelona building signals the beginning of a new life cycle for both institutions: one where each mutually benefits from the space, program and potential of the other. With its large exterior and interior spaces and its reference to natural processes and shapes, the architecture of the Forum is a particularly appropriate new home for the relocated Museum. And the Museum of Natural Science promises to energetically revitalize the existing building, replacing vacant space with intense new public activities.
The open public space that marks the approach from the Diagonal and extends under the triangular body of the building is now diversified and activated, engaging with the life of the city. The corner addressing the city center retains its function as the main public approach.
This is enhanced by the three existing pavilions which are reconfigured to provide meeting places for groups and general information along the approach to the museum entrance. The second corner, further along the Diagonal is enlivened with lush external planting and the basin under the water patio. And finally, the corner addressing the sea is activated by a new exterior dining area for students and groups, adjacent to a bar which opens onto the plaza. The interior of the elevated triangular building, which is like a vast interior landscape, structured by patios, creates a specific space well suited to an exhibition of Natural science and to the Museum’s demand for growth and need to display more of its outstanding collection. Architecture and Museography The core of the Museum is its permanent exhibition.
This consists of an outstanding collection of rocks and minerals, taxidermy, microbes, plants and herbariums, meteorites, scientific drawings, diagrams, fossils and skeletons, sounds and dioramas, gathered together over centuries in Barcelona. The exhibition consists of elements from the permanent collection structured around the concept of Gaia – the idea of a living planet which forms and is, in turn, transformed by life. The exhibition consists of two parts: the history of Gaia and its present. Beginning historically, the narration of the first part follows a timeline that starts with the origin of the Earth and reaches out to the present.
This is organised along a route which meanders, like a canyon, between the existing patios of the Forum and the new cells in the exhibition, slowly descending the ramps and drawing the visitor deep into the heart of the exhibition. Along this route, objects and multimedia installations recreate the light, views and sounds of different Gaia eras. Within a dark ambience and rough wall crust each object is captured in an individual glass bell full of light, emphasising its importance, age, rarity and preciousness. The historic route tells the story of Gaia in a simple and understandable way and thus provides the visitor with the key for the understanding and appreciation of the central exposition. Entering the second part of the exhibition – present-day Gaia – the visitor emerges into the vibrant and diverse world of animals, plants, algae, mushrooms, microbes, minerals and rocks.
The collection is arrayed in tables and vitrines on a simple layout of straight rows, following the direction of Barcelona grid and that of the ceiling structures. It uses the latest technology in exposition and preservation and echoes the display methods of the great classical 19th Century museums, a period from which much of the collection dates. Present-day Gaia occupies the largest and tallest area of the main exhibition floor, generating a vast thematic field of local and exotic specimens. The simple order and sheer density of the exhibits recall the richness and diversity of life on earth, juxtaposing radically different forms of life in close proximity.
Taken together, the linear route of Gaia history and the most diffuse fields of present-day Gaia establish a cohesive curatorial overview. This is punctuated and relieved by a number of distinctive exhibition cells which will provide deeper insight into specific topics such as ‘what is life and death?’, systems of scientific classification, behavior, ecosystems, genetics and so on. The cells collapse Gaia history and present together, re-examining the story from a more specific perspective. The form of the cells continues the geometry and materiality of the existing patios, creating a secondary system of enclosed units throughout the open exhibition space which, like 16th Century curiosity cabinets, create small worlds of concentrated diverse objects and knowledge. The cells are strategically located to calibrate and adjust the large main space, enhancing navigation, wayfinding and the overall legibility of the visitor experience.
This exhibition arrangement follows the logic of the existing space and at the same time radically transforms it. It frees the visitor to explore any number of individual routes while still ensuring an overall logical sequence. It also extends into the museum lobby, where the main stair and the dramatically hung whale skeleton forms the central arrival and departure point for all public programs, including shop, restaurant, media library, classrooms, event spaces and temporary exhibition, as well as administration and support areas. The lobby extends down to the plaza connecting to the large covered public space of the Museu Blau, allowing for the visitor to invigorate the rapidly developing area where the Diagonal reaches the sea.
Project info:
Architect: Herzog & de Meuron
Location: Barcelona
Photography: CCIB – Centre Convencions Internacional de Barcelona
Year: 2004
Work finished in: 2004
Status: Completed works
Type: Conference Centres

