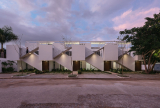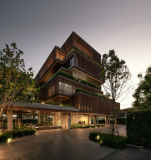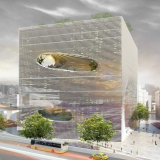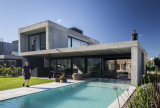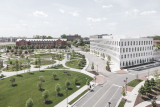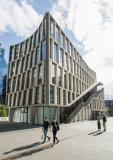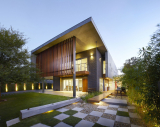Designed by Park + Associates, In a usual circumstance, the front of the house is the most important - not in our case. House 24 is sited on a triangular plot, ...
Designed by Powerhouse Company, From the outside, the building is characterized by an elegant geometric clarity. The full-perimeter overhangs, whose main ...
Designed by Arkham Projects, The solution was to remove vertical circulations from the inside, and the result was an intersection of two staircases, one closed ...
Inter Crop Office designed by Stu/D/O Architects, In rethinking a 7-story office building for a leading agricultural trading company, we envision a new ...
Designed by AS Arquitectura, The Tree House is a 391 m2 detached house, located in the Xcumpich prefecture where, in the past, there was a henequen plantation ...
Designed by BNKR Arquitectura, Our first religious commission was a wedding chapel conceived to celebrate the first day of a couple’s new life. Our second ...
Danish starchitect firm BIG designed, back in 2011, a technology centre for Taipei, in Taiwan, called TEK (Technology, Entertainment and Knowledge Centre). It ...
Designed by Estudio GMARQ, This is a permanent home for a young couple that doesn’t plan on having children, at least in the medium term. So the program ...
Designed by Bjarke Ingels Group, 1200 Intrepid is a LEED Gold office building shaped by the encounter between Robert Stern’s master plan of rectangular city ...
Designed by Durbach Block Jaggers, Barangaroo was formerly part of Sydney's working harbor, redeveloped into a commercial and retail district with parkland on ...
Designed by OMA, UCCA Center for Contemporary Art was China’s first private museum for contemporary art, founded in 2007 at the heart of the 798 art district ...
The Wolf House designed by Wolf Architects, When you arrive at the house you enter via a formal pedestrian entry. Beyond that is a contemporary Chinese garden ...
- « Previous Page
- 1
- …
- 39
- 40
- 41
- 42
- 43
- …
- 153
- Next Page »




