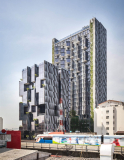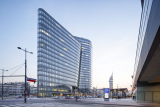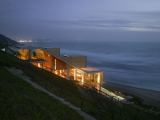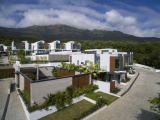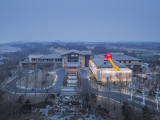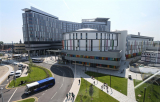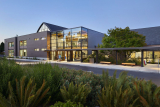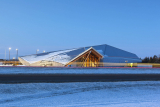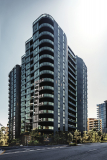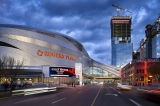Designed by Creative Crews, Siamese Ratchakru is a mixed development project comprising of two towers; an office and a condominium. During the 1997 Asian ...
The ÖBB (Austrian Federal Railways) has decided to build their corporate headquarters in the immediate vicinity of the new Vienna main train station. The ...
Designed by Max Núñez, Ghat house is located on a terrain that has a 250 inclination, facing the Pacific Ocean. Its design, structure, internal organization, ...
Lady Bird Loo was designed by Mell Lawrence Architects. The Trail Foundation’s design brief was deceptively simple: it asked for an outdated and dilapidated ...
Designed by PDP London Architects, Whitesands is a residential development of 28 detached house nestled between the beaches of Pui O and Cheung Sha on South ...
Designed by ANMA, The new Ministry of Defence building is a complex operation due to its dual urban and architectural nature. It is located on a 16.5-hectare ...
Wutopia Lab was commissioned by Aranya to renovate part of the clubhouse into a restaurant for kids. Their hope was to create a Neverland for kids in this ...
Designed by IBI Group at 170,000 square metres, the Queen Elizabeth University and Royal Hospital is not only one of the largest healthcare developments ...
Designed by SKL Architects, Westside School is a pre-K through eighth-grade school serving 360 students that were about to lose its lease. At the same time and ...
Designed by Teeple Architects, The Philip J. Currie Dinosaur Museum is a world-class research and educational facility that attracts visitors to its remote ...
Designed by Elenberg Fraser, Oxley + Stirling sits on a picturesque bend between two reaches of the Brisbane River. Harnessing the unique outlooks across the ...
Designed by HOK, Rogers Place and the ICE District meld an iconic architectural design and new development with Edmonton’s well-established commercial and ...
- « Previous Page
- 1
- …
- 5
- 6
- 7
- 8
- 9
- 10
- Next Page »


