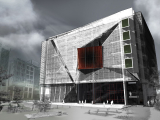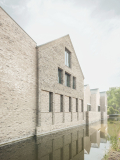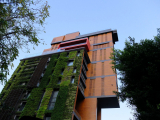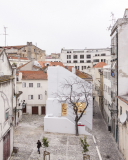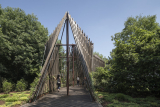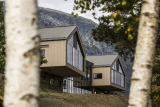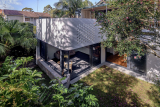Designed by Colectivo 720, The house is located in the foothills of the western mountain range at 1025 m.s.n.m, in the municipality of Jamundí approximately ...
Designed by Schmidt Hammer Lassen Architects, Studio Malmö is a 22,000 m² mixed-use harbor development located in central Malmö, a vibrant city in southern ...
Mixed Use Project This is a mixed use project presented as a third year project in the University Of Jordan and it was presented for a Jordanian company in ...
The site is located in part of the quiet residential area in Atsugi city in Kanagawa Prefecture. HIBINOSEKKEI + Youji no Shiro designed the existing building ...
Designed by Bleckmann Krys Architekten + Pool Leber Architekten, The kult is a new cultural hub for the town of Vreden and a vibrant focal point on its ...
East Village designed by J.M.Bonfils and Associates, The concept consisted of lifting key contextual elements – traditional building material and Lebanese ...
Casa da Severa designed by José Adrião, The proposal has as its goal the transformation of a housing unit located at Largo da Severa, Mouraria ...
This is the first time the Vatican City has been represented at the Venice Architecture Biennale. The ‘pavilion’, curated by Francesco Dal Co, takes the form ...
The new vocational high school at Voss (Norway) designed by Nordic — Office of Architecture and AART architects combines theory and practice in an inspiring ...
HMFH Architects worked closely with educators to develop the concept for this new grade 3-5 woodland elementary school. The educational program for the school ...
D1 Kindergarten and Nursery was designed by HIBINOSEKKEI + Youji no Shiro, An education program that can be obtained in recent infant facilities are also ...
Randwick Pavilion designed by MASQ architecture, Our inspiration for the project lay in the established backyard which sat sunken down slightly from the ...




