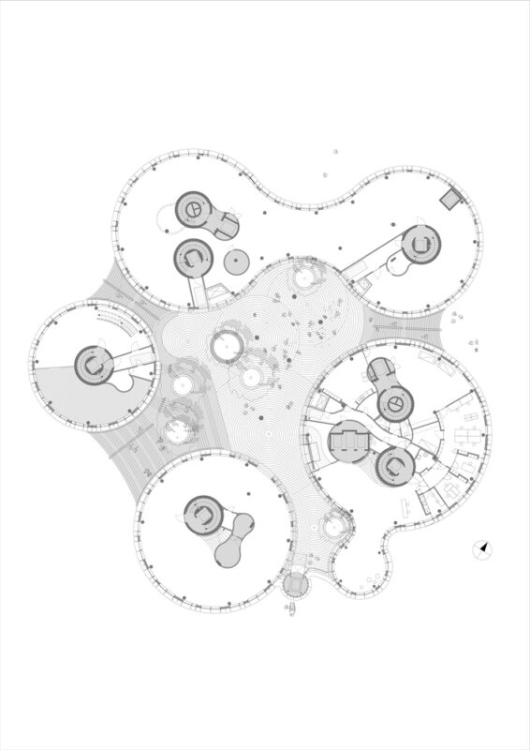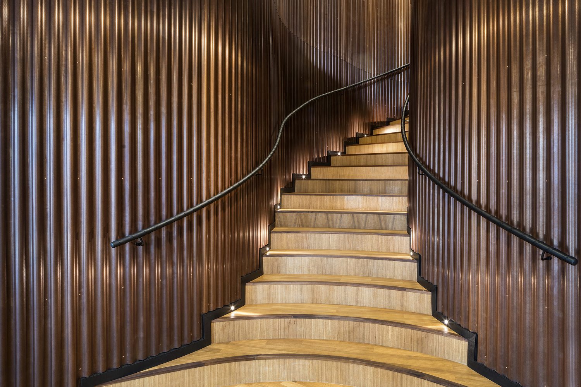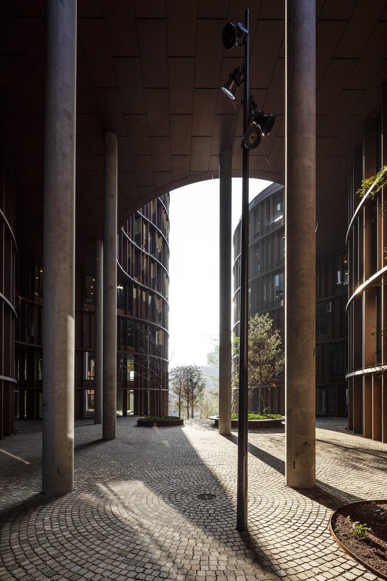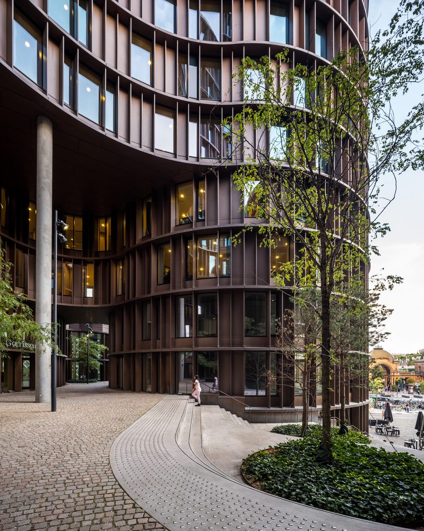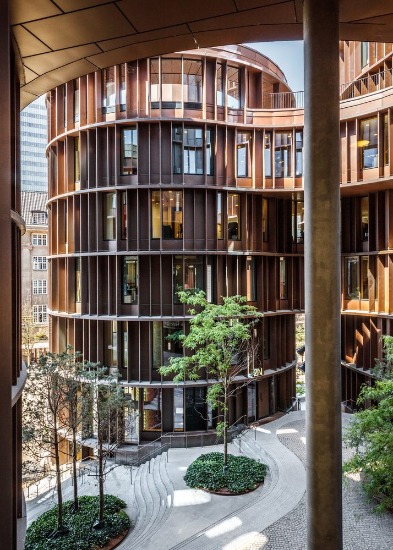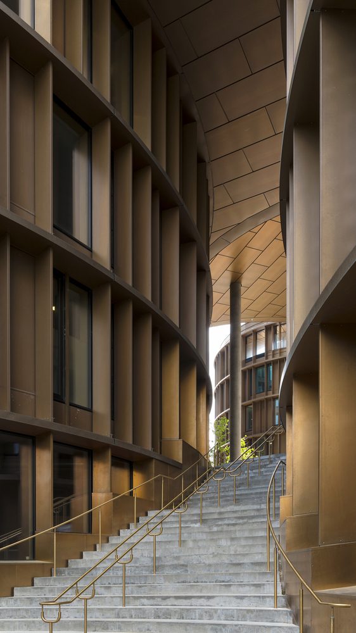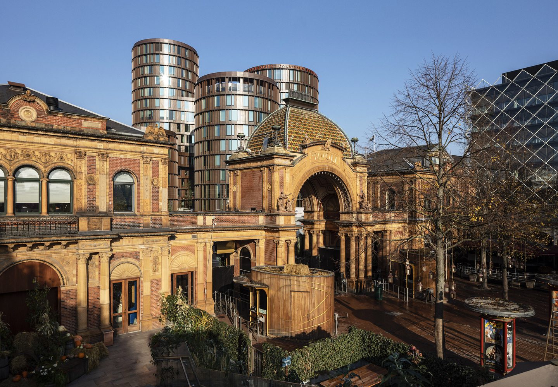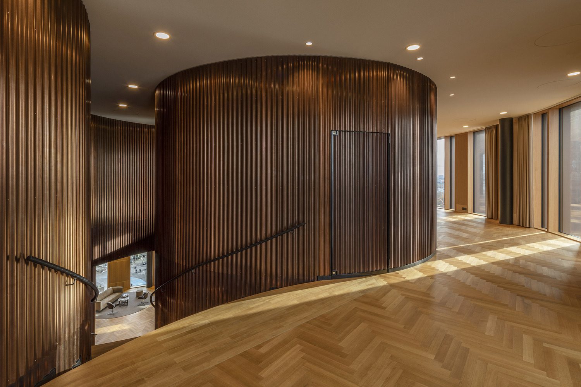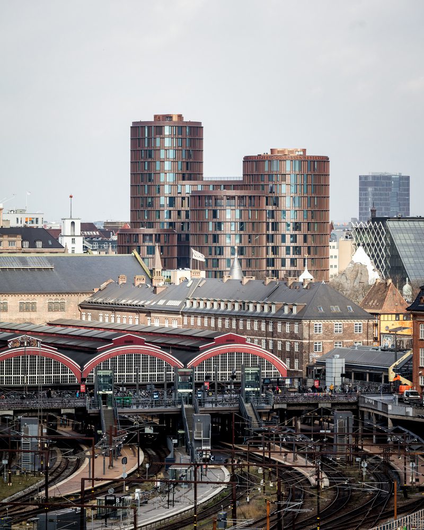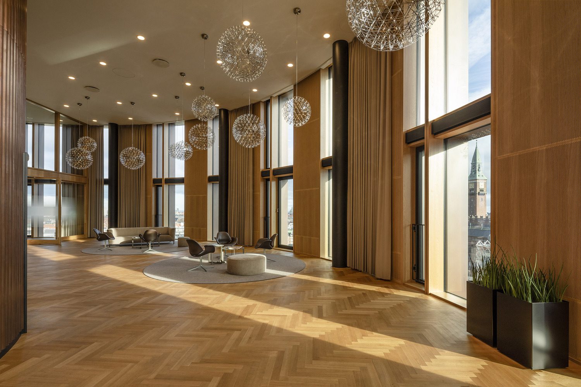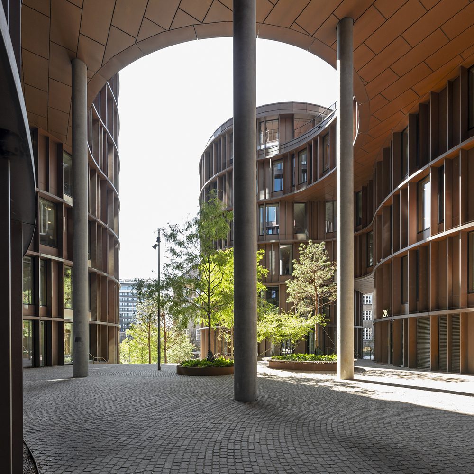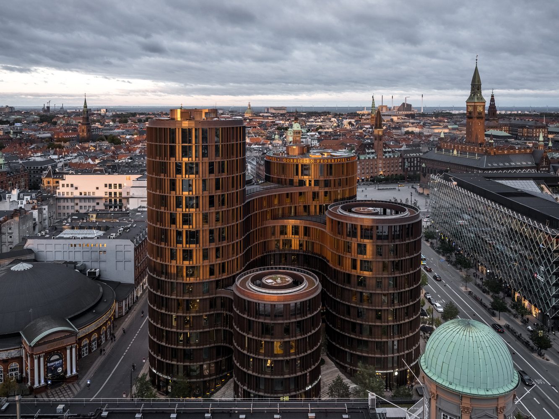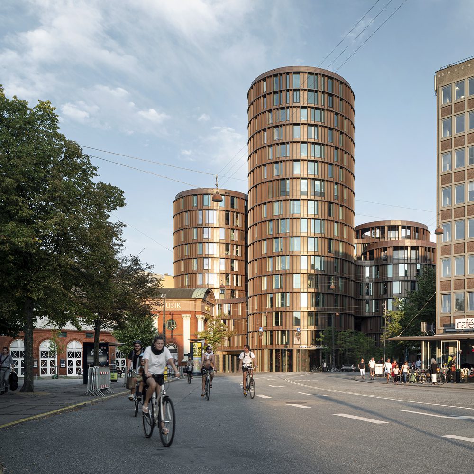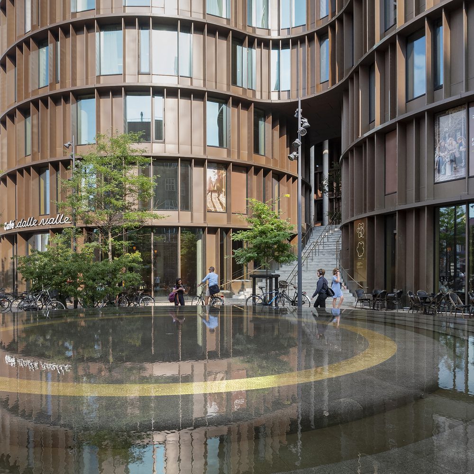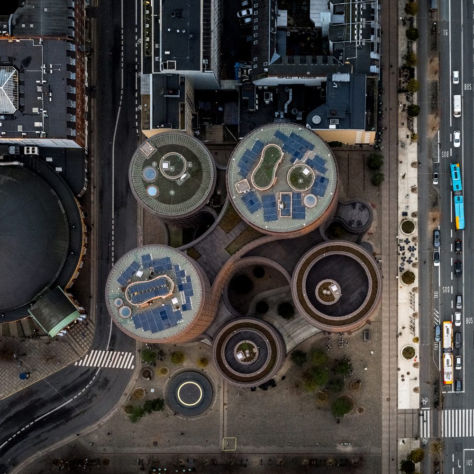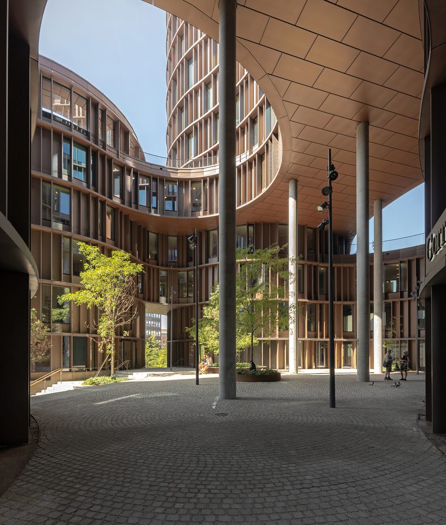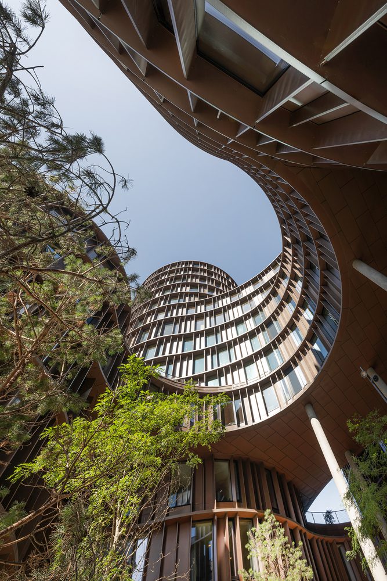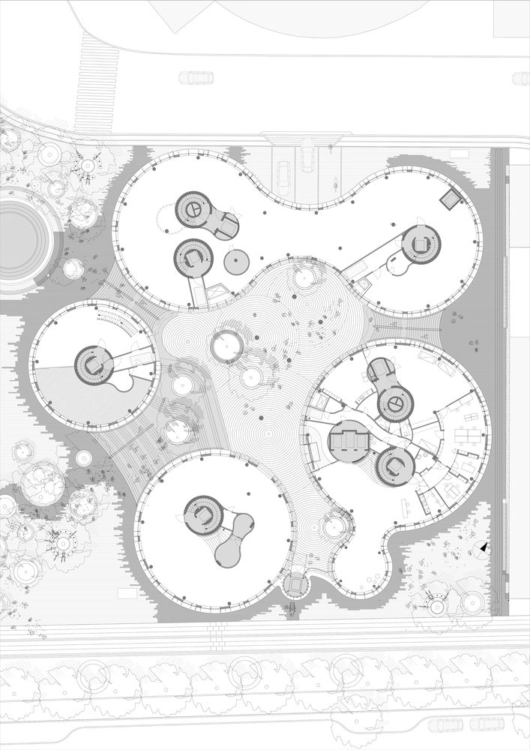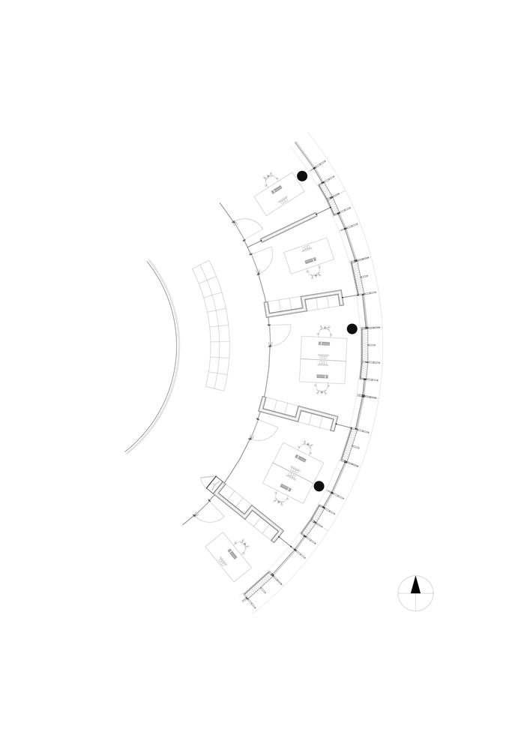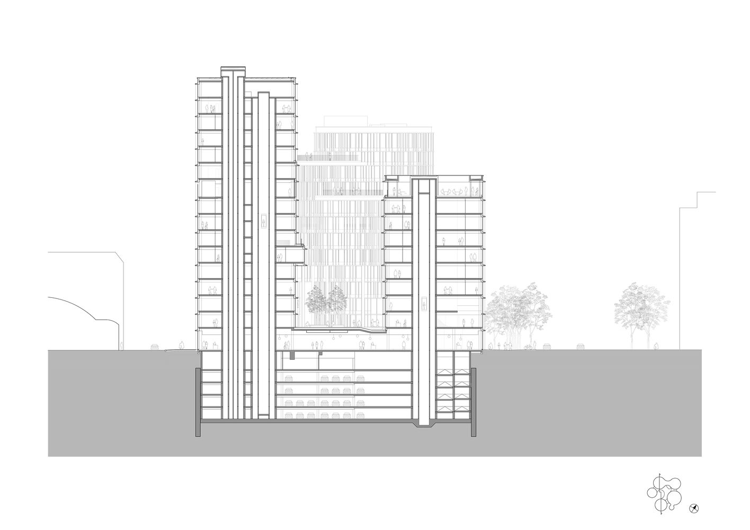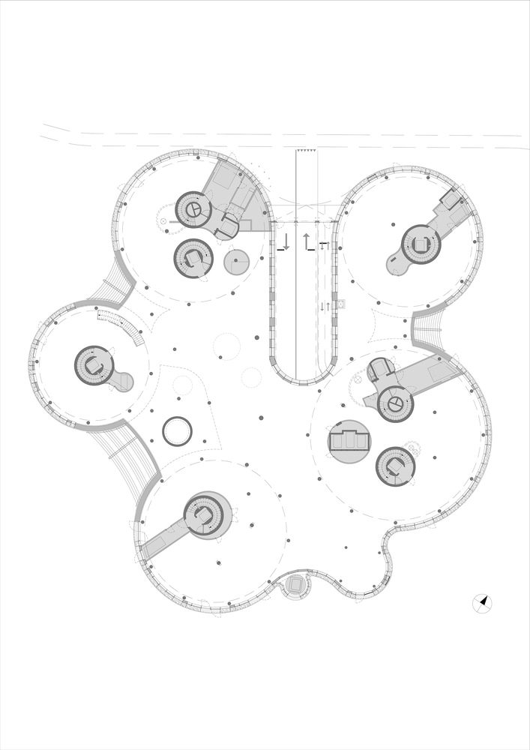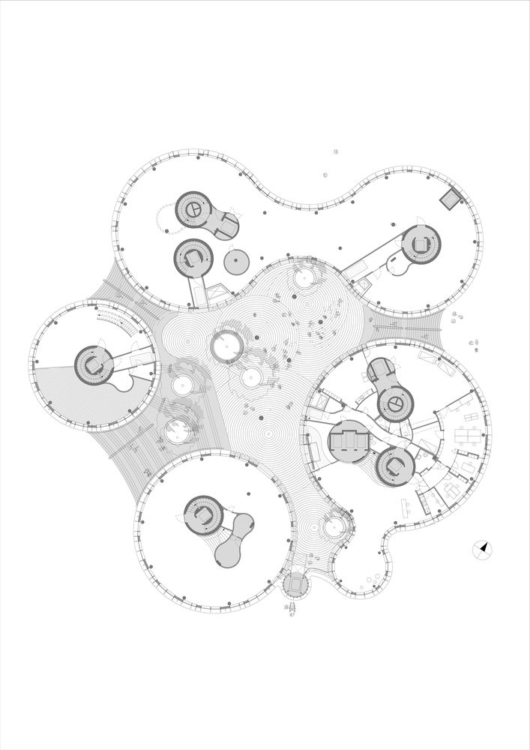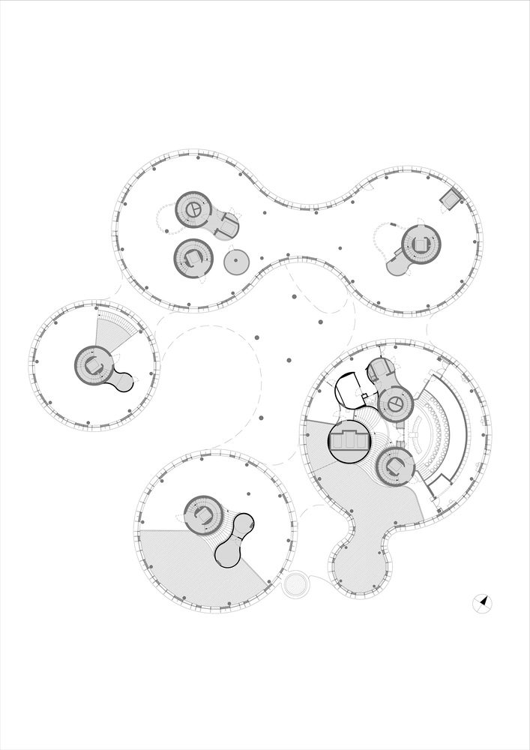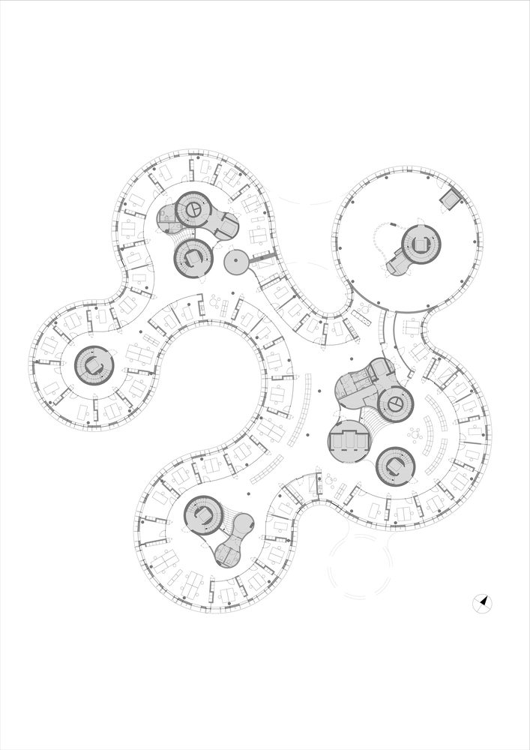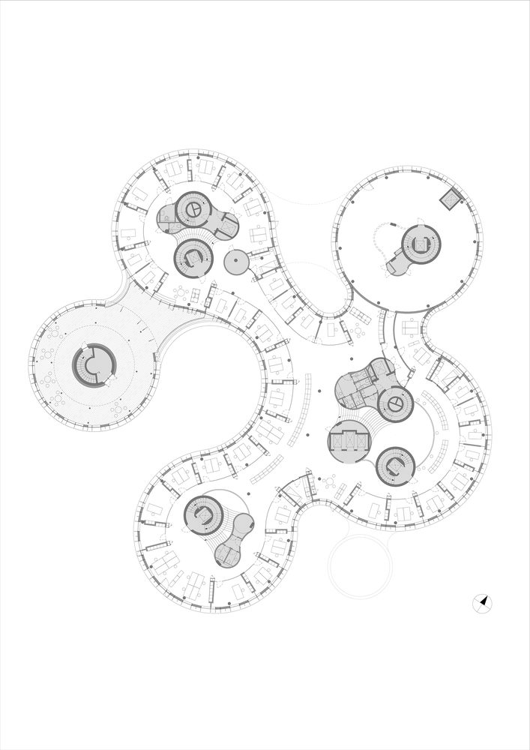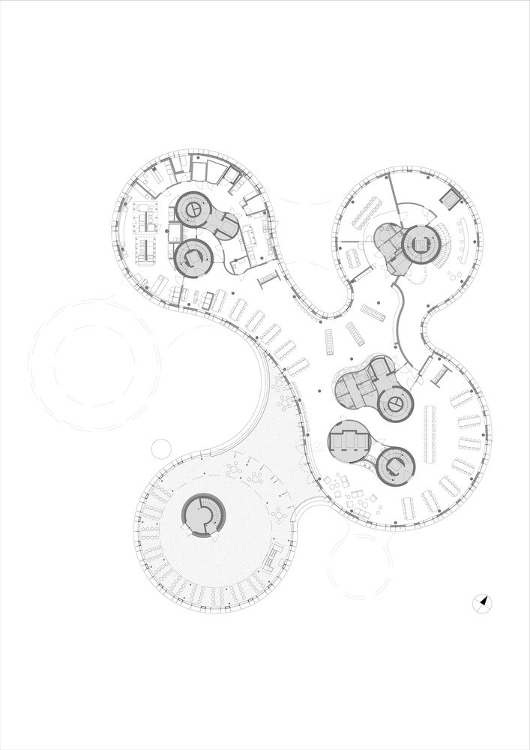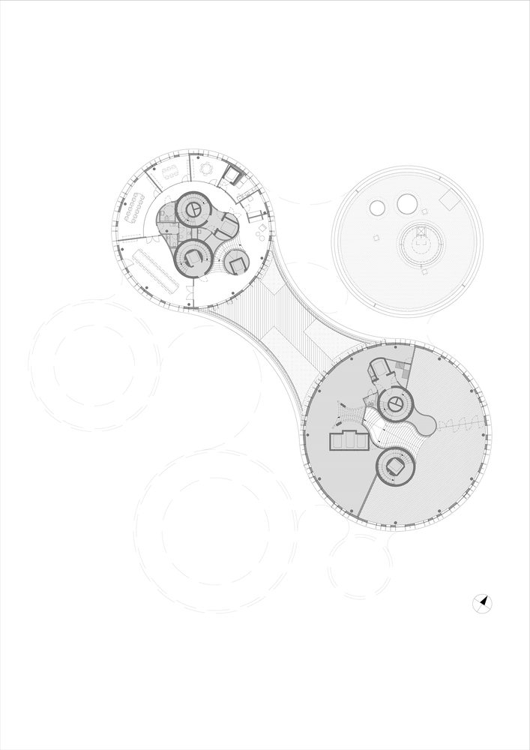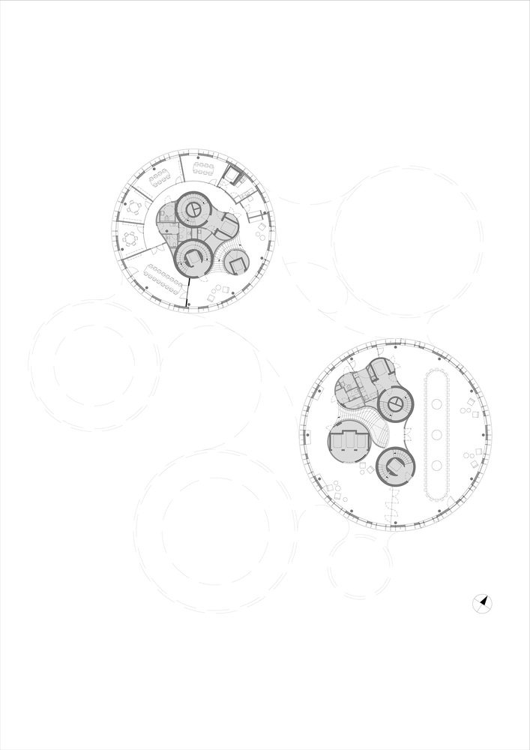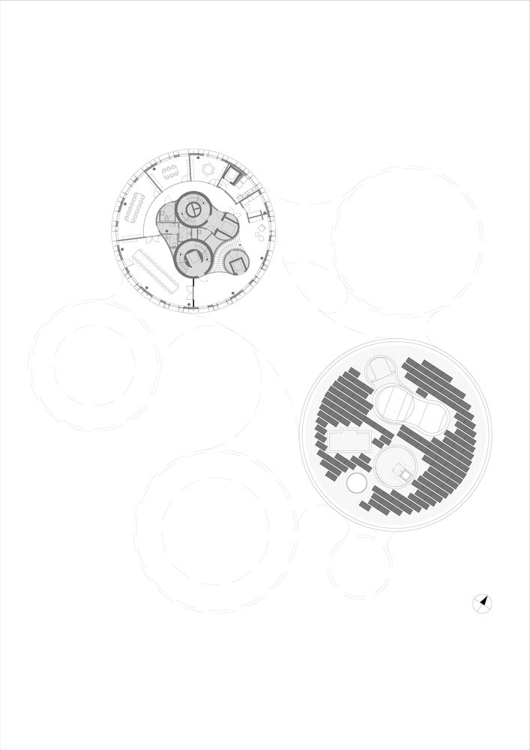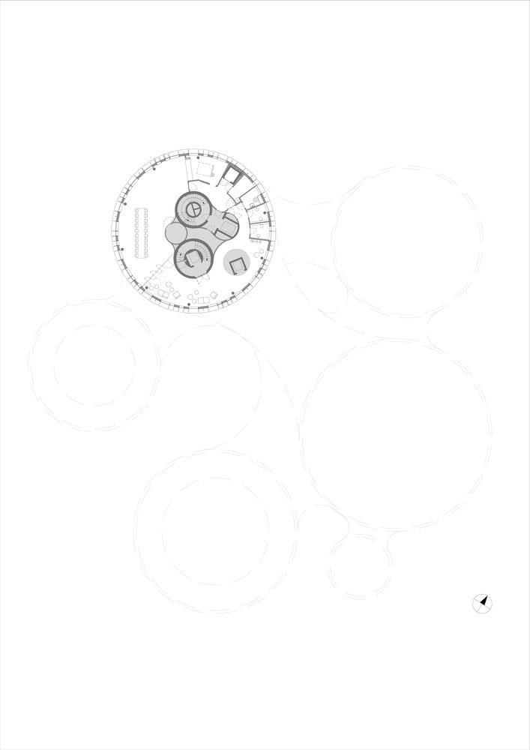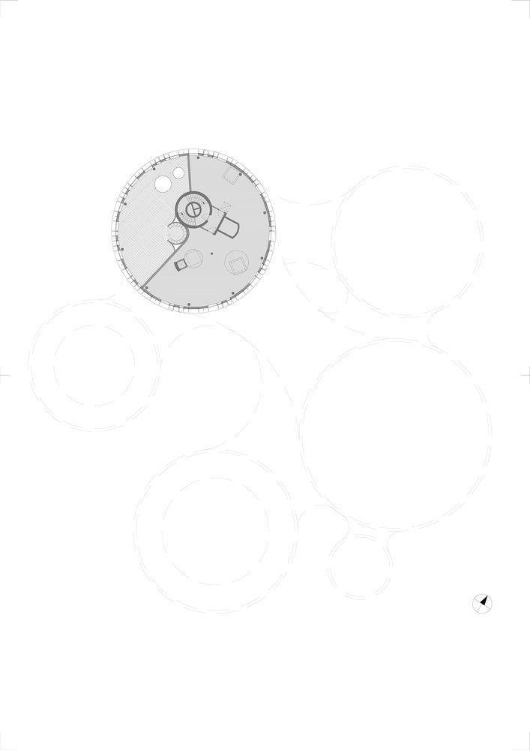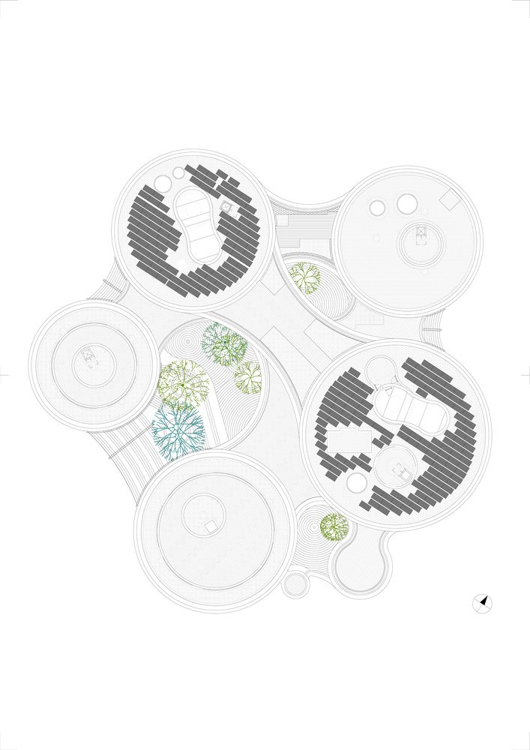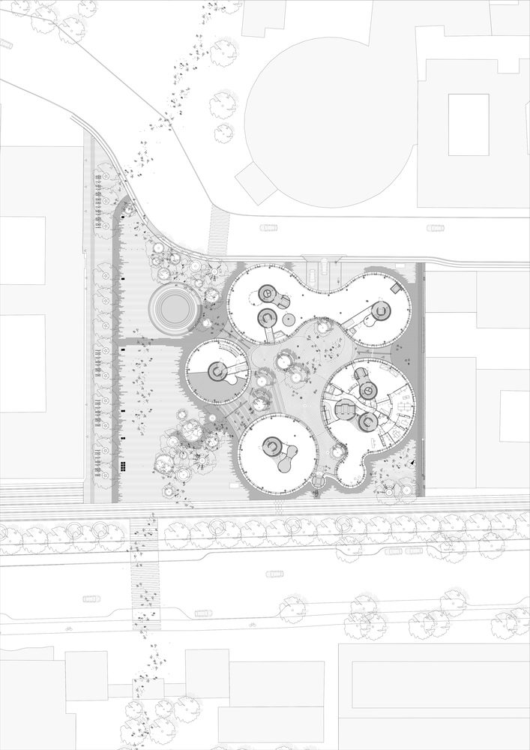Axel Towers is a mixed-use office building with a rich variation of niches, heights and diameters that balance lightness and weight. The five towers are playful like neighboring Tivoli Gardens, robust enough to anchor a bustling part of Copenhagen and generous in the public spaces they offer people in and around them.
The main concept supports an exclusive yet playful and unpretentious idiom that corresponds with the area’s identity as Copenhagen’s historic entertainment district. On the ground floor, restaurants, cafés and shops offer themselves to the public. Office spaces with views of the city are located behind the rich copper-colored facades and brise soleil reliefs. The circular facades provide the workspaces with an abundance of daylight, all overlooking the city.
Attractive workspaces. Stairways, lifts and technical installations are placed in the tower cores freeing space for large, attractive workspaces along the facades. This has led to new opportunities for workspace organization for the law firm Gorrissen Federspiel, Axel Towers’ main tenant. The newly established landscape at Axeltorv reimagines the green ramparts that used to run here. Axel Towers is rooted in historical Copenhagen while enriching contemporary public life.
Project Info:
-
Architects: Lundgaard & Tranberg Architects
- Country: København, Denmark
- Area: 23400 m²
- Year: 2018
-
Photographs: Rasmus Hjortshøj, Jens Markus Lindhe, Anders Sune Berg, Lea Jessen
-
Lead Architects: Lundgaard & Tranberg Architects



