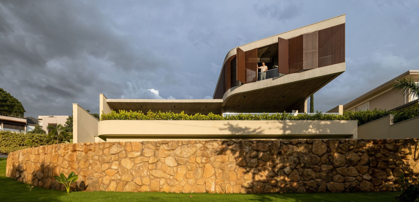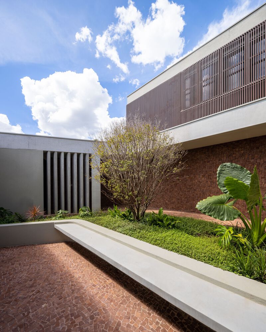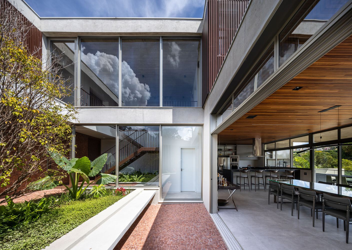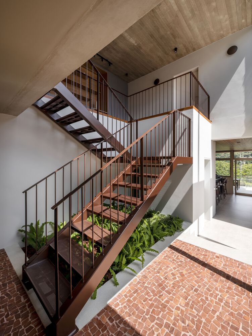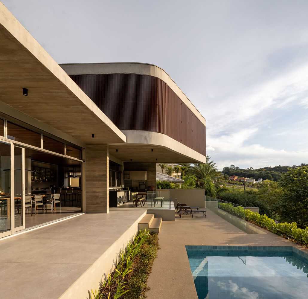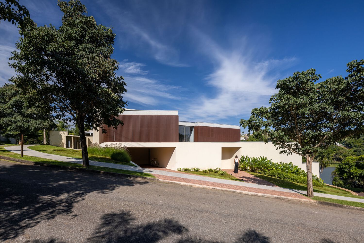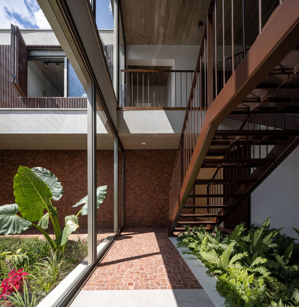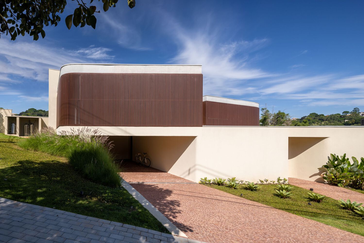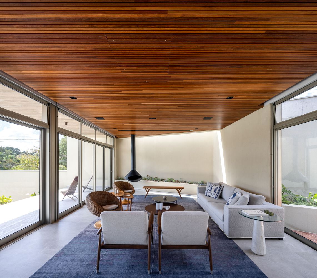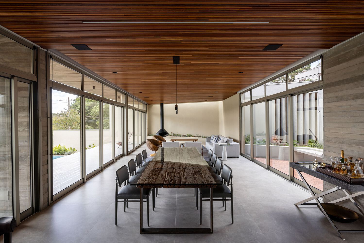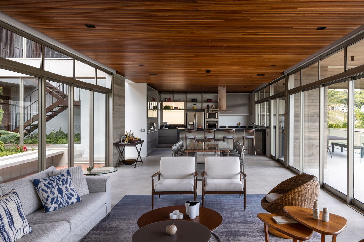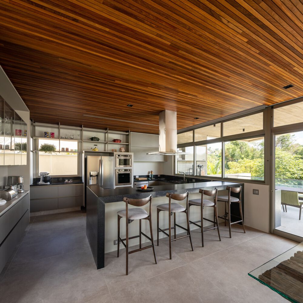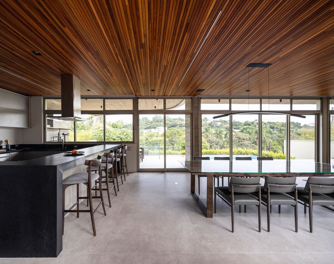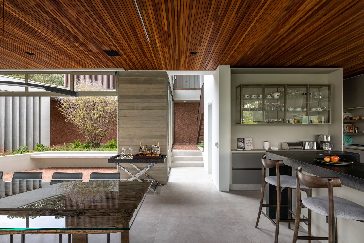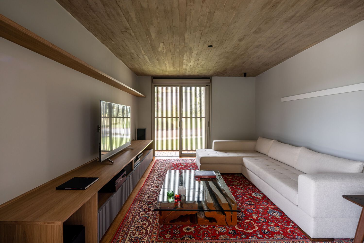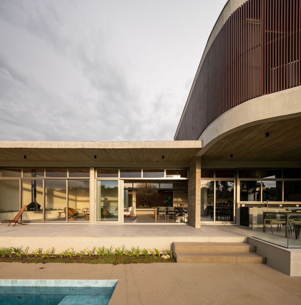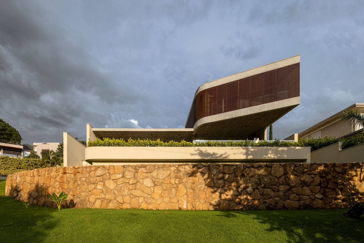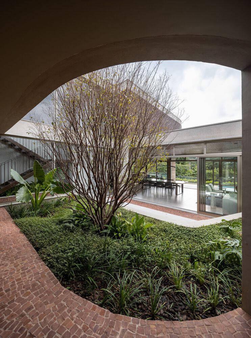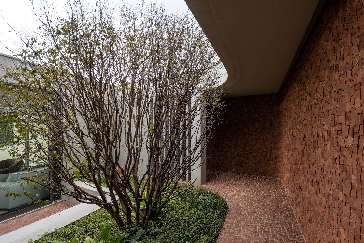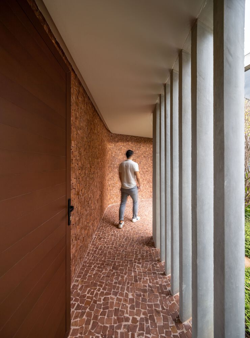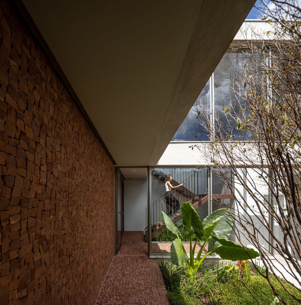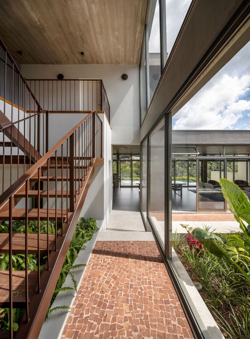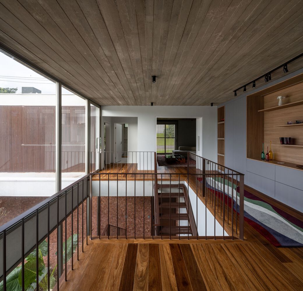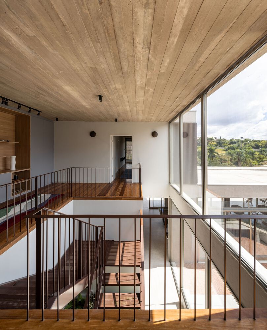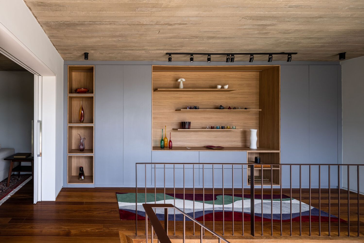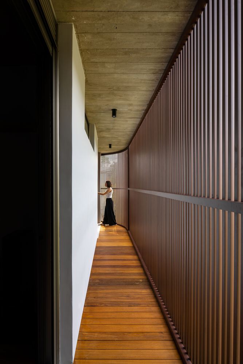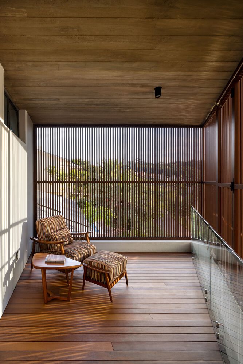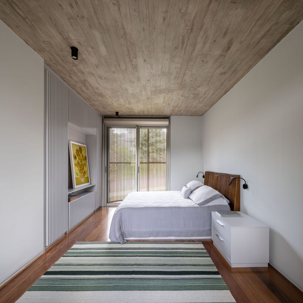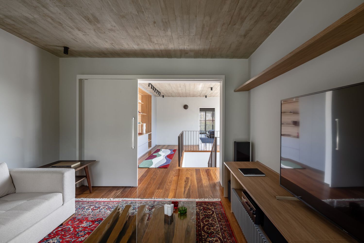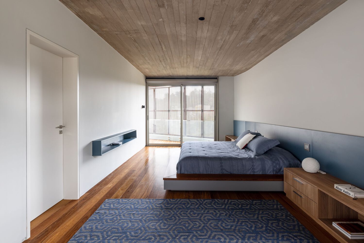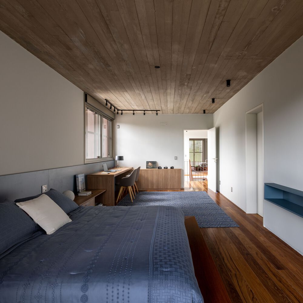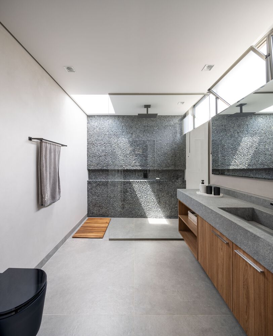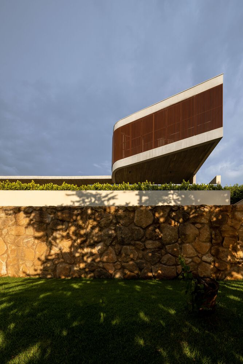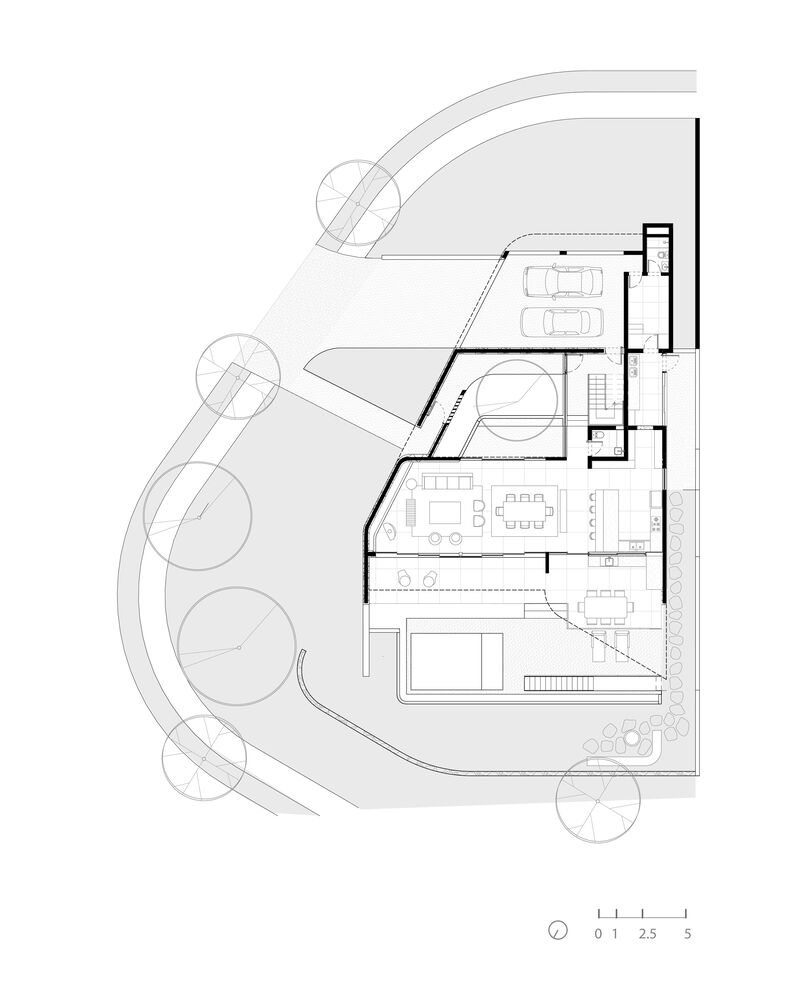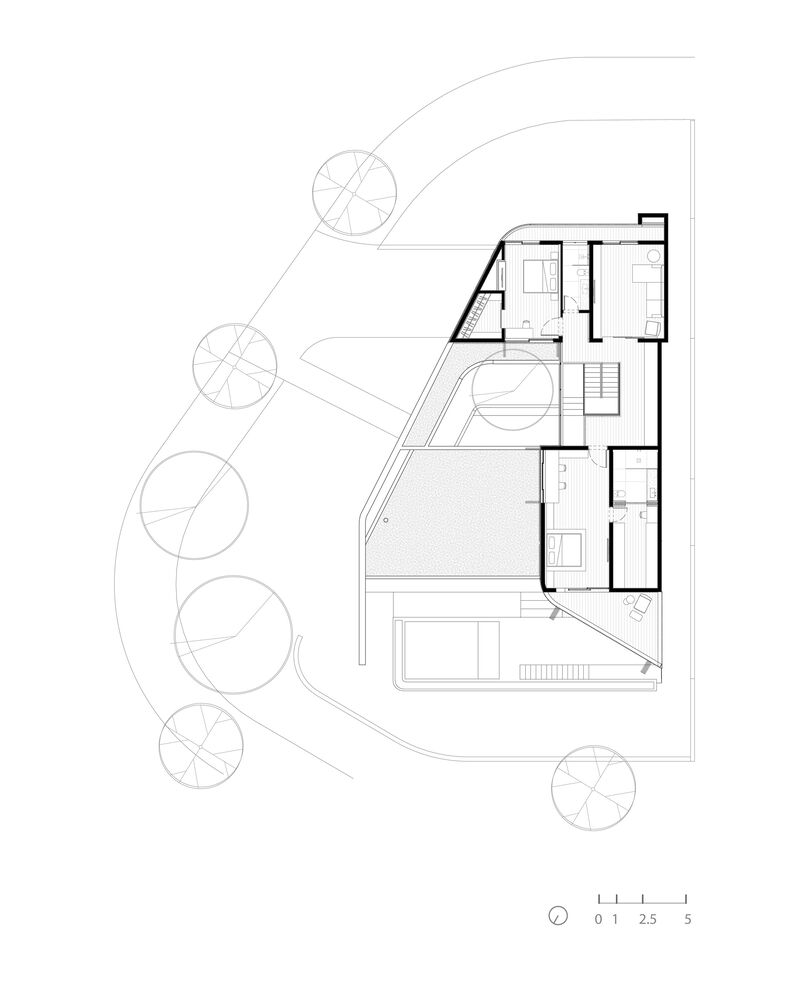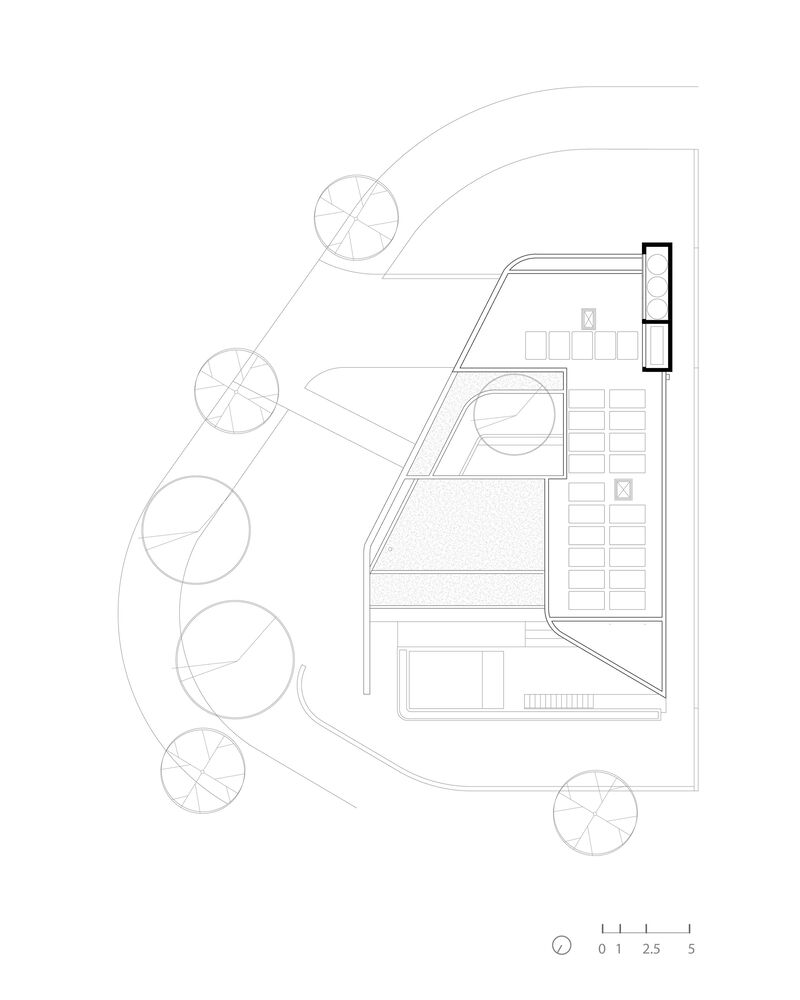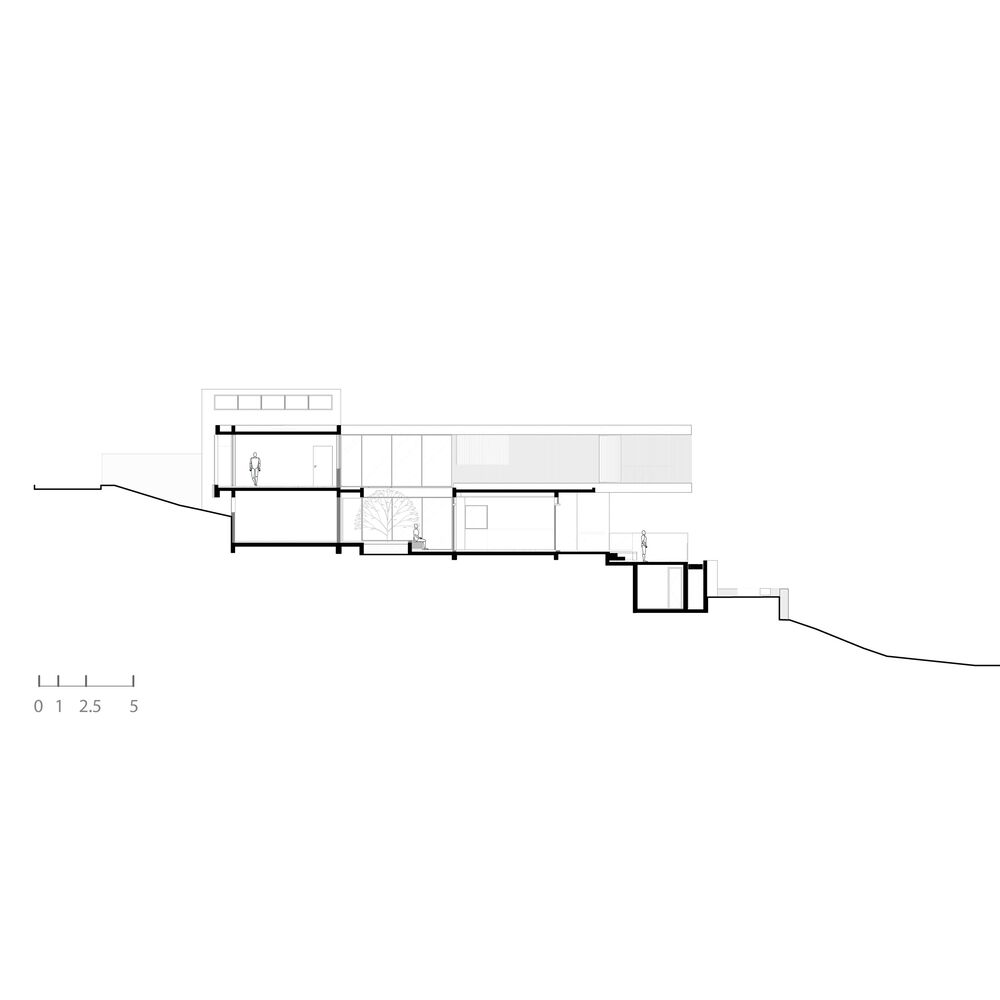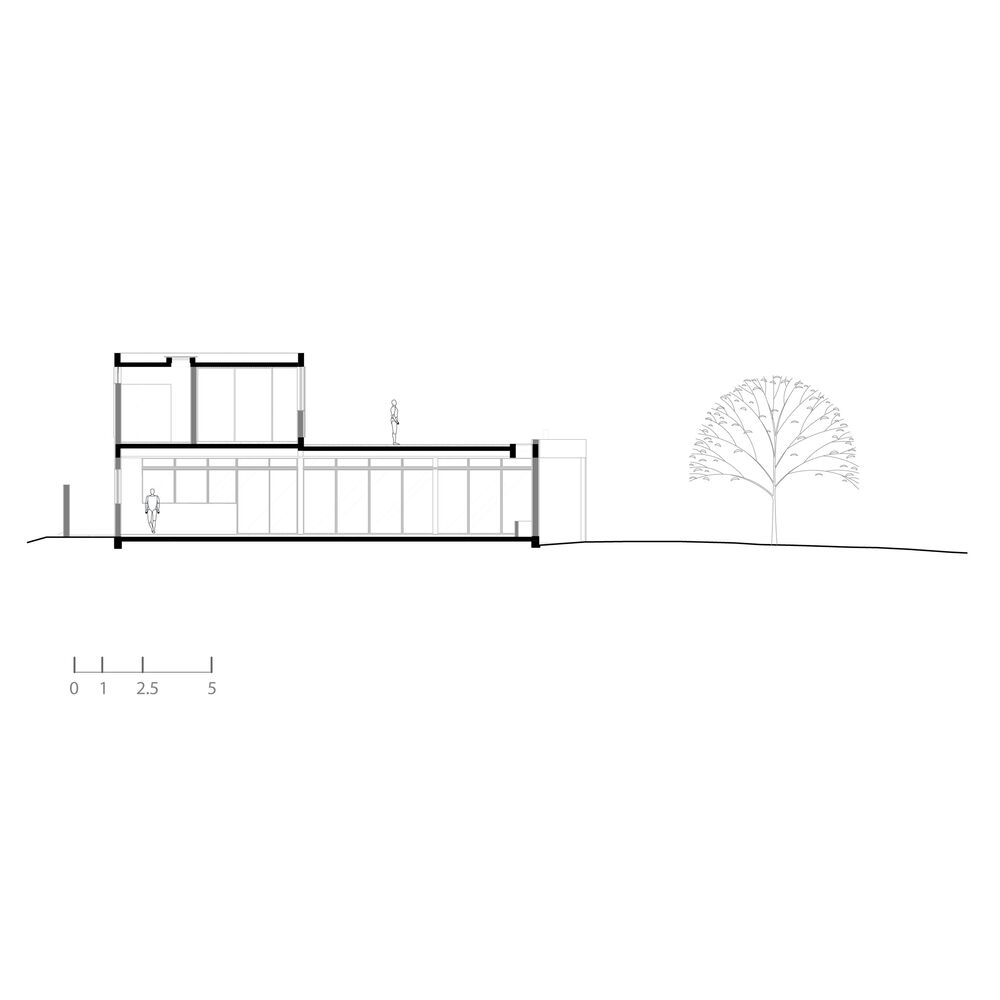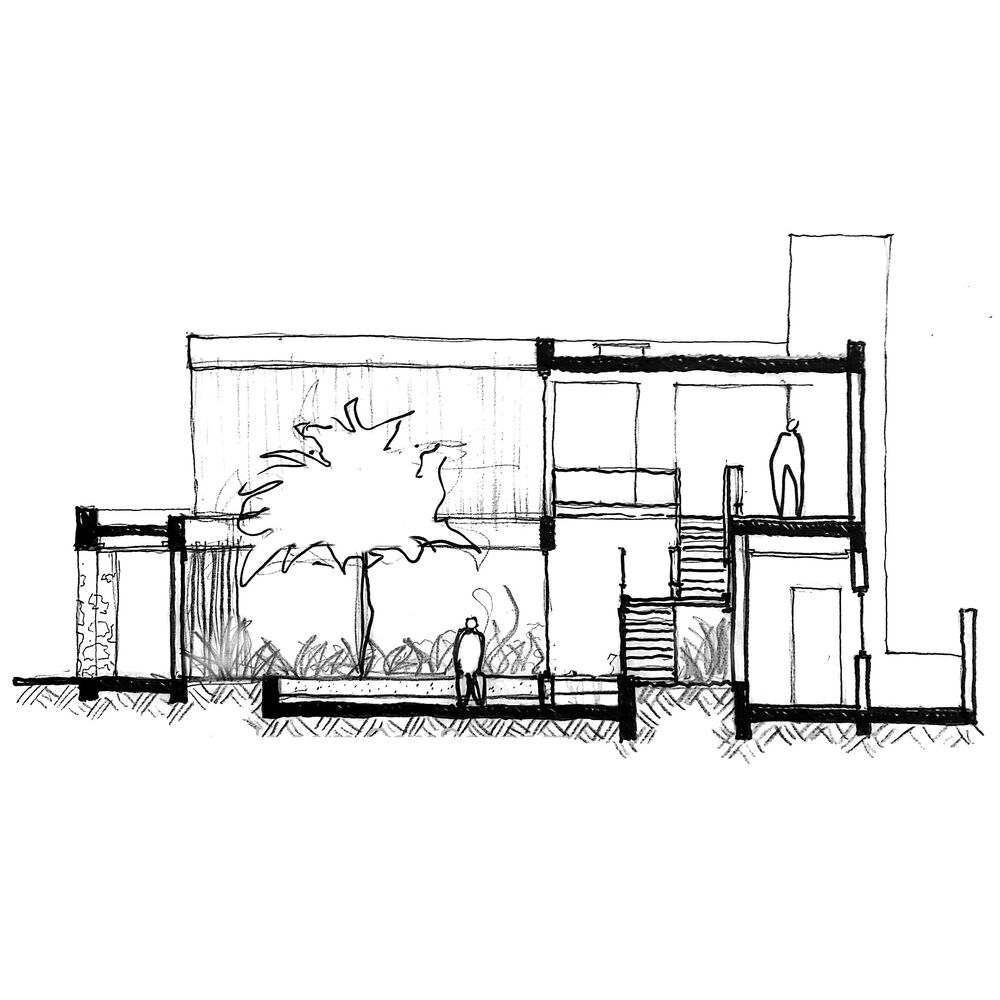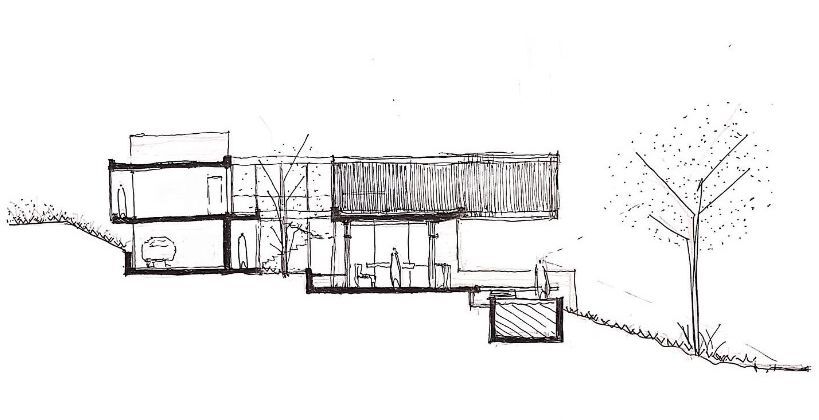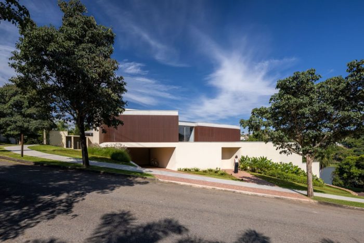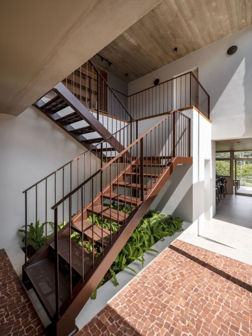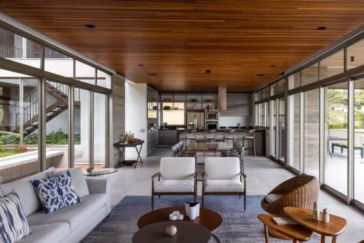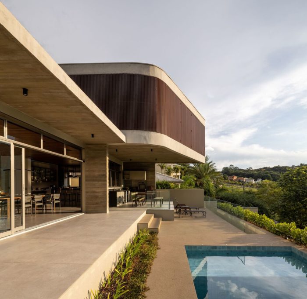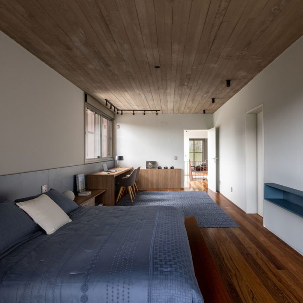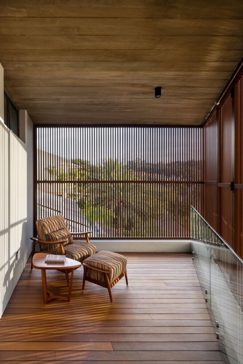Nestled within the serene countryside of São Paulo’s condominium, the remarkable Axial House gracefully occupies its corner lot, establishing a seamless connection with its picturesque surroundings.
Axial House’s Design Concept
Guided by the contours of the uneven terrain, the design axes have masterfully crafted a magnificent three-story residence spanning an impressive 450 square meters. As you step inside the Axial House, an inviting internal open patio welcomes visitors, elegantly blending the lush garden with the interiors while infusing every corner with abundant natural light.
The carefully positioned staircase, just beyond the entrance, leads both to the intimate upper floor and the vibrant social spaces on the first level. The house creates a symphony of transparency, luminosity, and captivating vistas, leveraging the subtle undulations in the land’s topography.
Within this architectural marvel, the social amenities, including the inviting living room and a well-appointed kitchen, revel in the central patio’s visibility, fostering a delightful interplay between indoor and outdoor realms. Meanwhile, utilitarian spaces such as the laundry, storage rooms, and garage find their place along the side façade, facing the adjacent property.
Outside, an oasis awaits, boasting a gourmet haven and a tranquil pool surrounded by a fragrant flower bed, promising seclusion from the bustling street. The lower floor accommodates essential technical facilities and a convenient service bathroom, all easily accessible from this area.
Further enhancing the streetscape, a charming garden, and a mesmerizing fire area take their positions. The upper floor, an epitome of architectural excellence, stands adorned with exposed concrete slabs and beams. A corten-colored metallic brise elegantly regulates sunlight, adding an artistic touch to the functionality. This level houses an intimate living space, a guest bedroom, a bathroom, and a luxurious suite. Thoughtfully placed apertures invite cross-ventilation, negating the dependence on air conditioning.
At the heart of the Axial House lies the prominence of concrete, not only as the bedrock of the construction system but also showcased in its raw beauty on the first-floor pillars, upper-floor slabs, and beams. Nature’s gifts, embodied in the rich red Portuguese stone and the warm cumaru wood, bestow an additional layer of elegance, forging a harmonious fusion of architecture and the sprawling landscape. The Axial House is a testament to design innovation and the harmonious coexistence of human ingenuity with nature’s bounty.
Project Info:
- Architects: TAU Arquitetos
- Area: 450 m²
- Year: 2022
- Photographs: Manuel Sá
- Manufacturers: Deca, Palimanan, Portobello, Protecnica, Resinstone, S.C.A
- Authors: Filipe Battazza; Raoni Mariano
- Construction: Zampoli Construtora
- Solar Power: Aztec Energia
- Wood: Madermac
- Glass: MDZ Esquadrias
- Concrete Finishing: Topseal
- City: Bragança Paulista
- Country: Brazil
