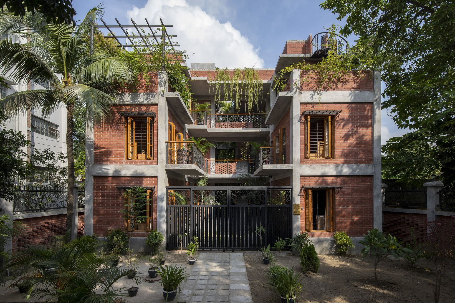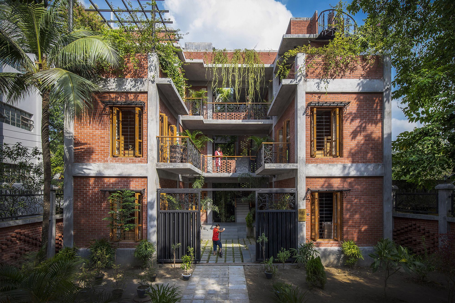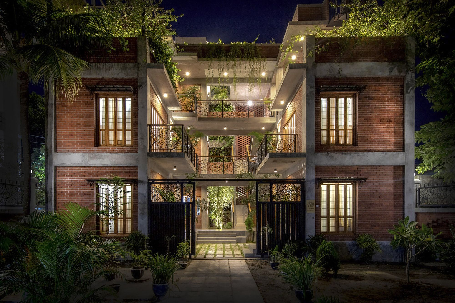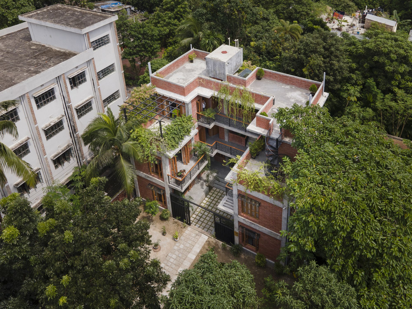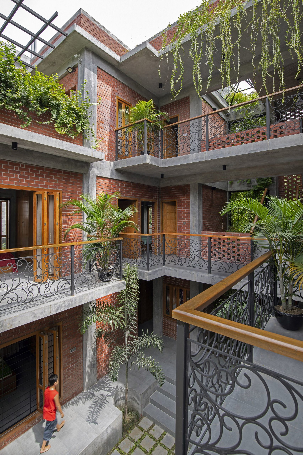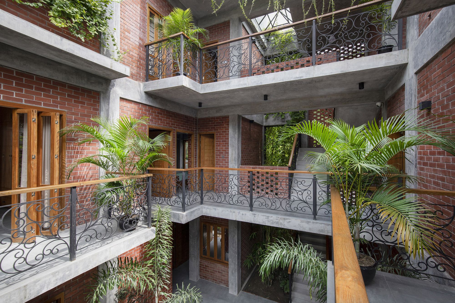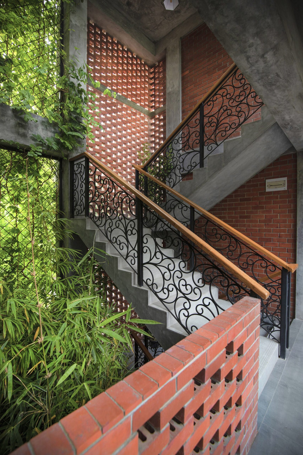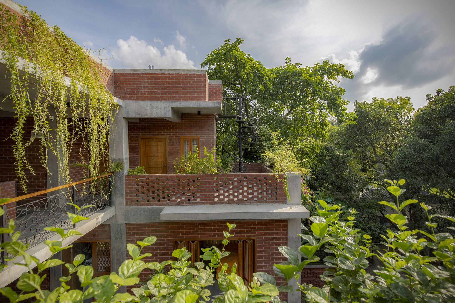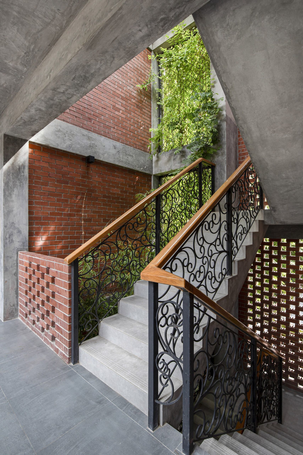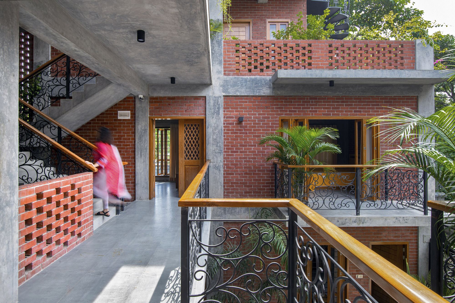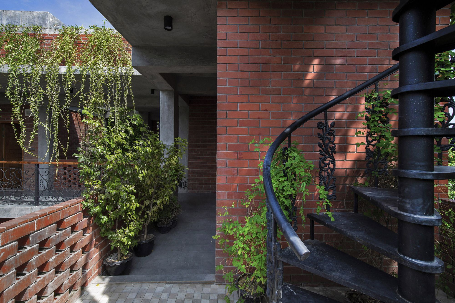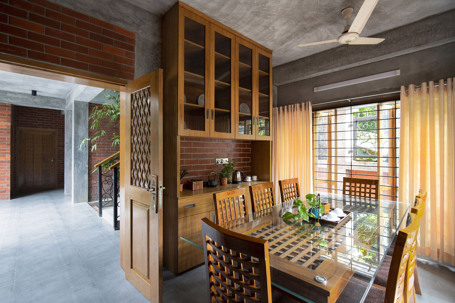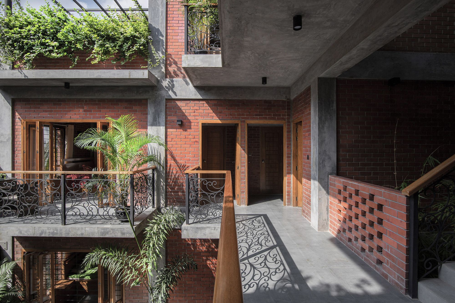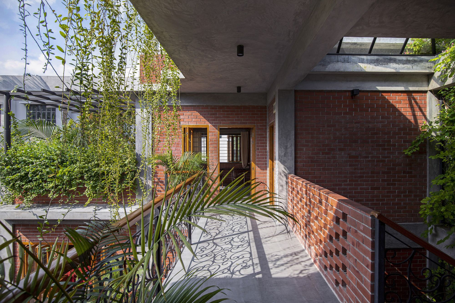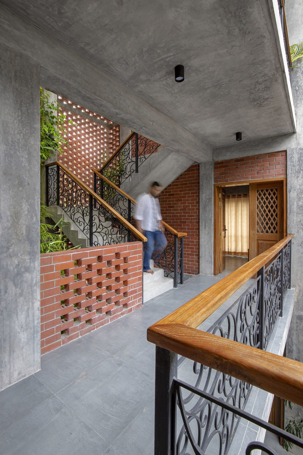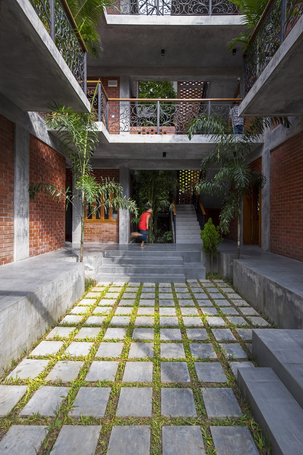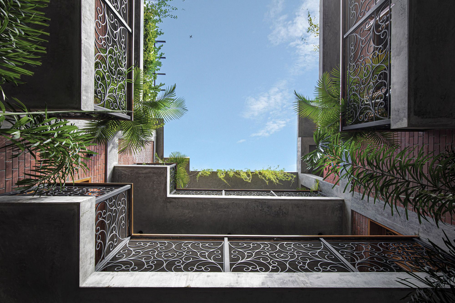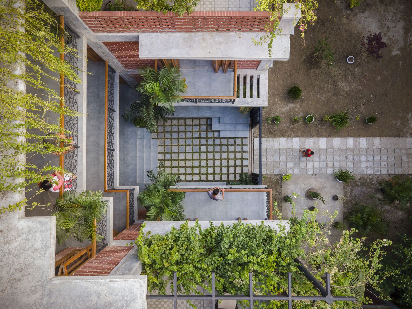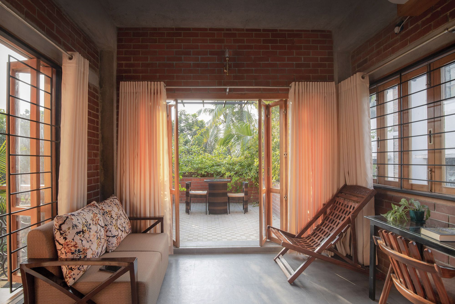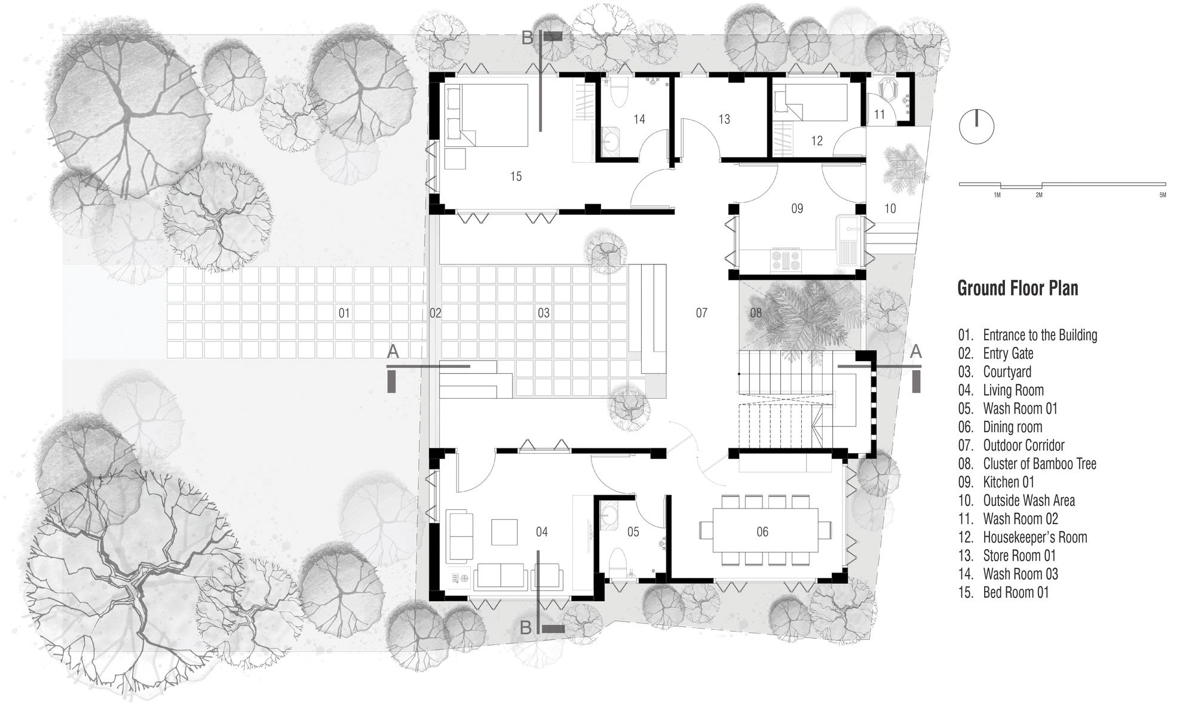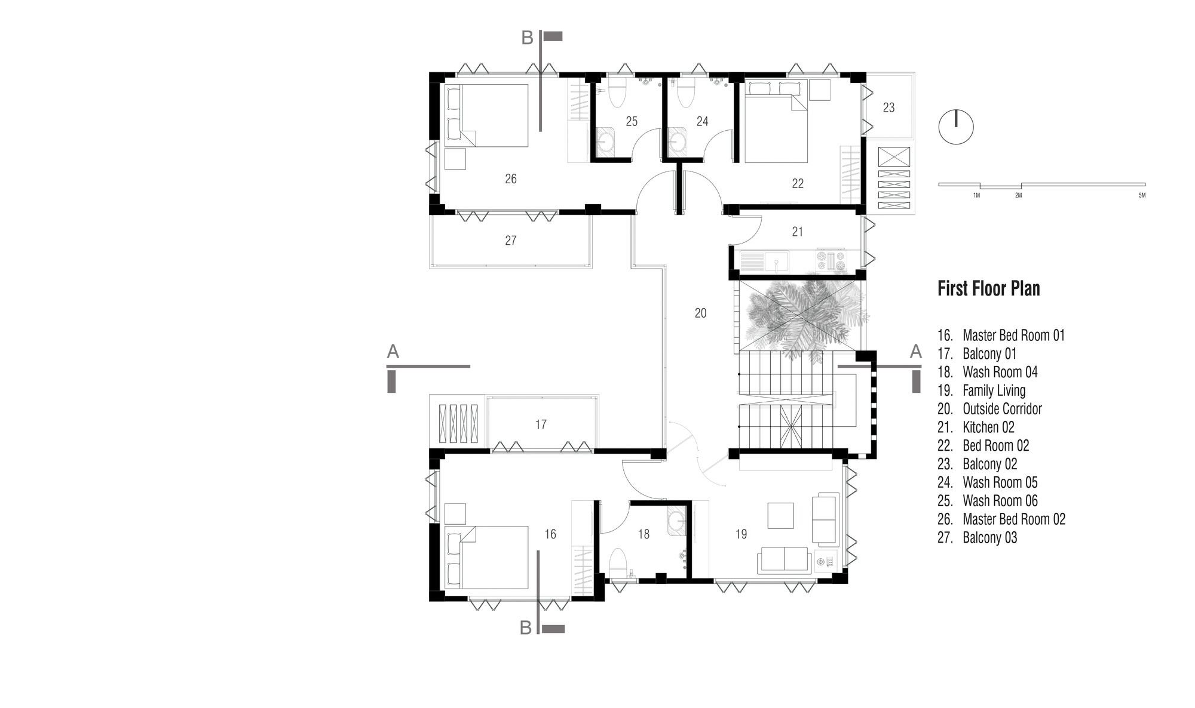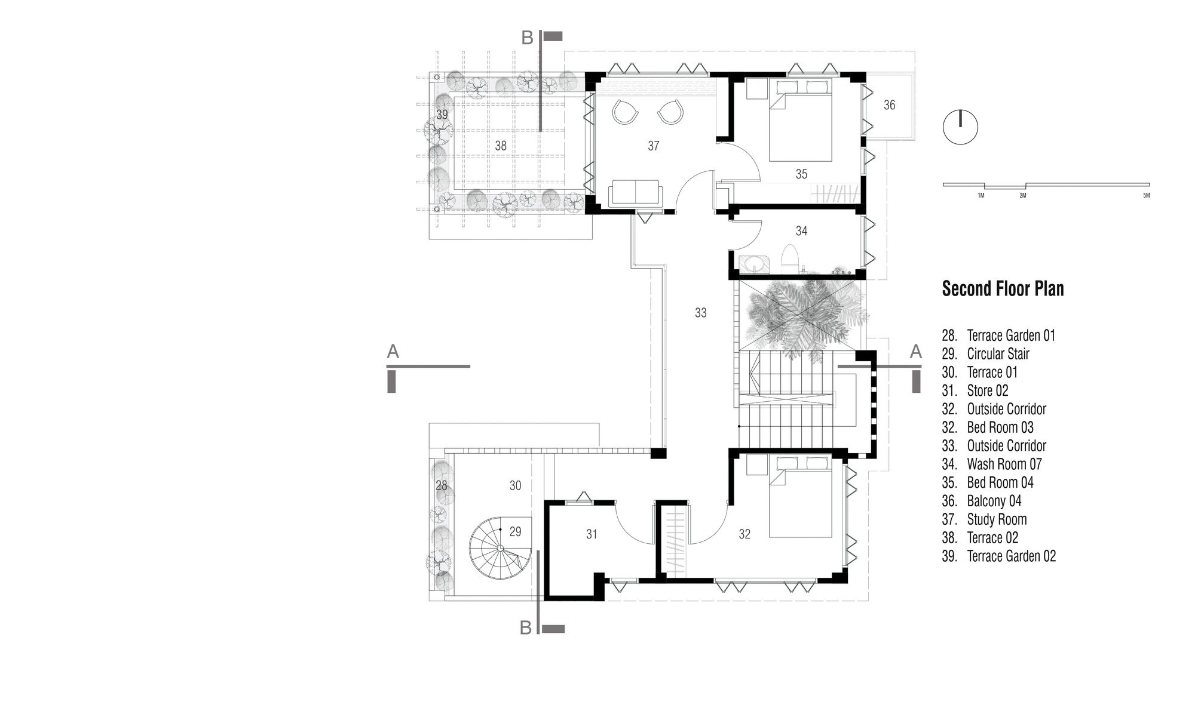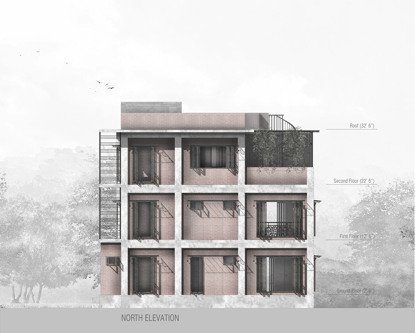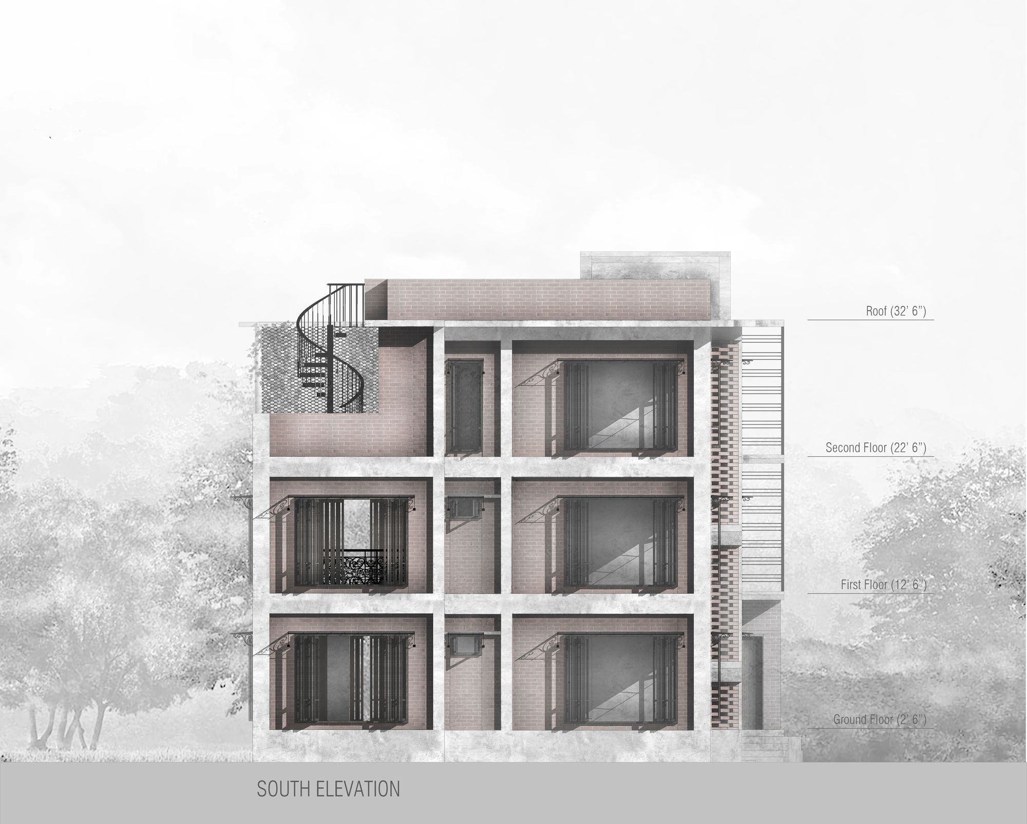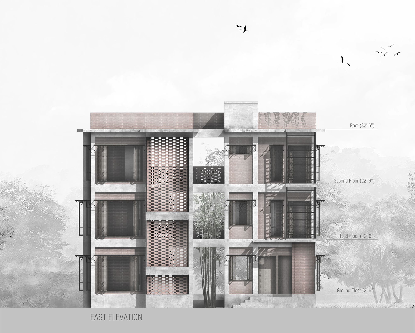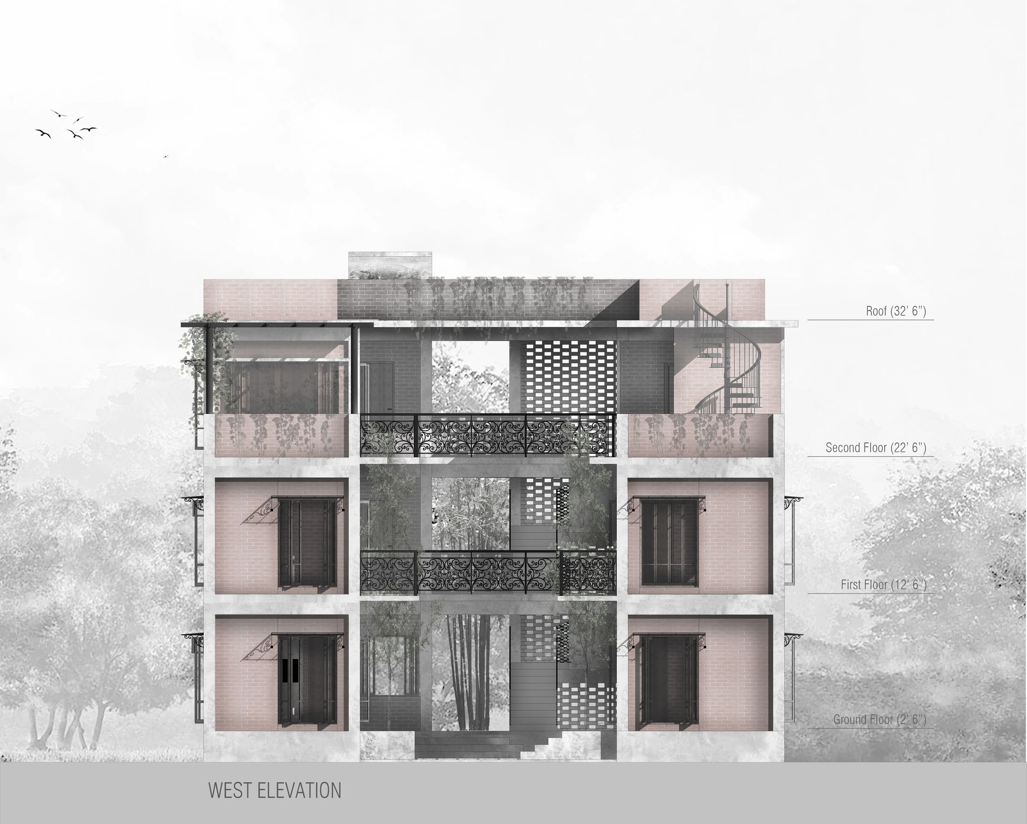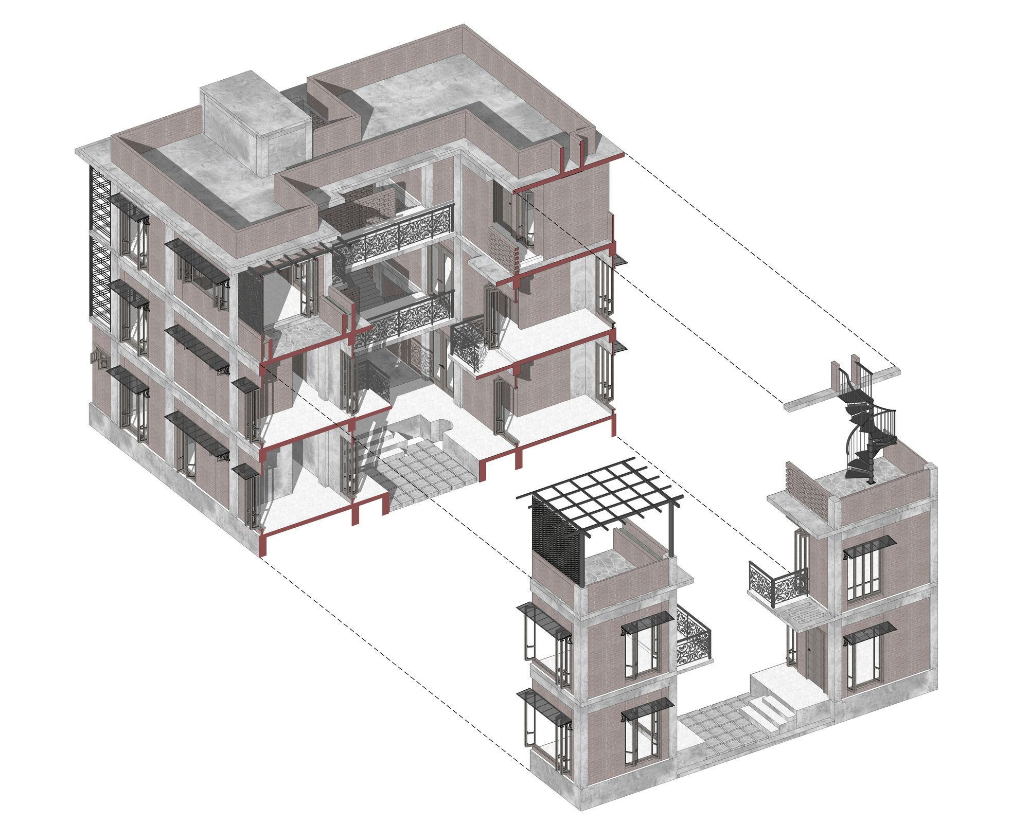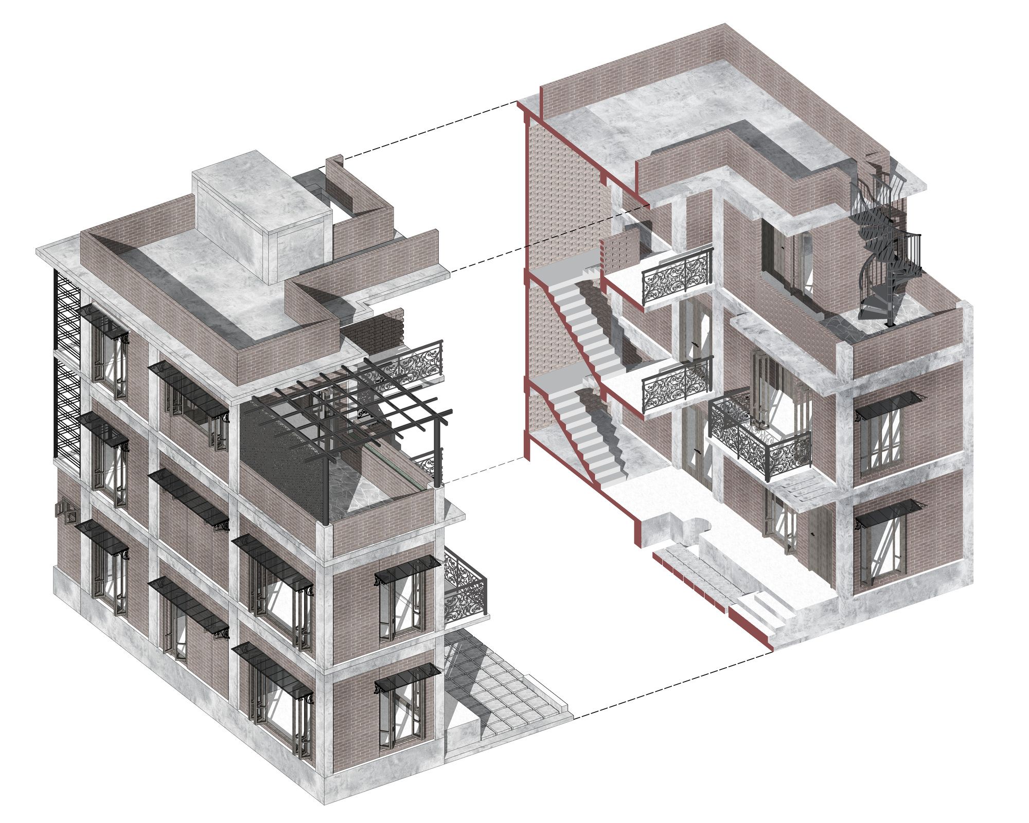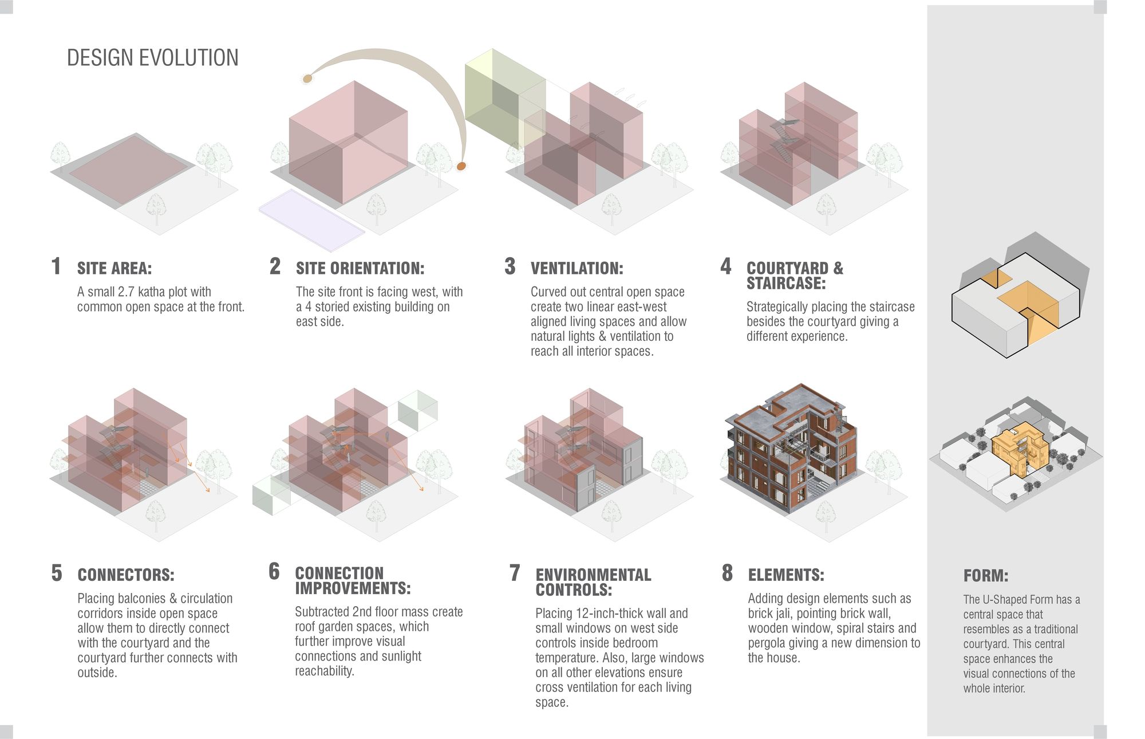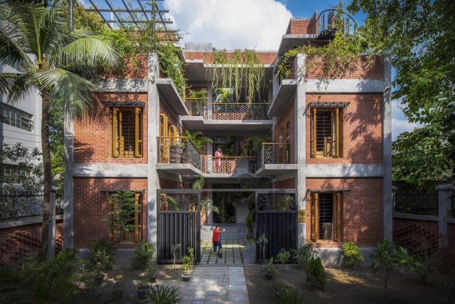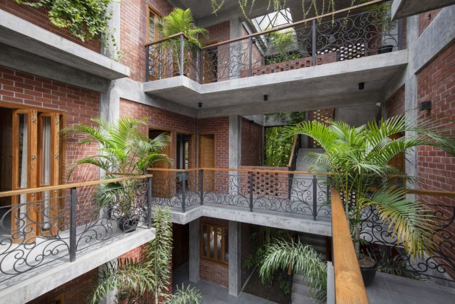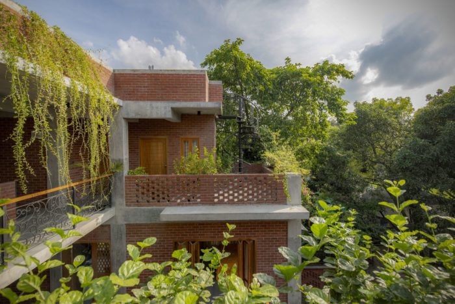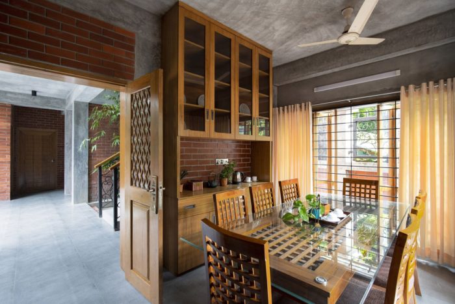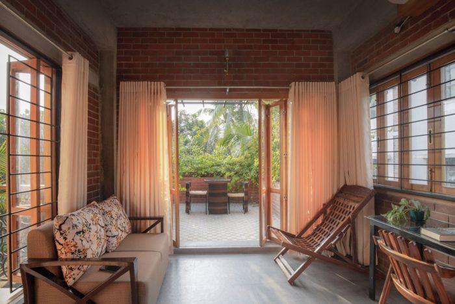The Ayna Burir Adar Residence is in a modest residential neighborhood in northern Bangladesh’s Natore district of Rajshahi Division. The property spans 2.7 katha (185 square meters) and offers a frontage that provides enchanting views of nature. It overlooks Kanaikhali field to the west, and its northern boundary adjoins Ansar Camp. In the past, the Kanaikhali field was a dense jungle that people feared due to the presence of wild animals.
However, a brave older woman named Ayna built her shelter and illuminated her lamp, allowing her to live there without fear. Her courageous act inspired the name of the building, “Ayna Burir Adar,” which means the Jungle of the old woman Ayna. The family currently occupying the residence includes a couple, their children, and their elderly mother.
Ayna Burir Adar Residence’s Design Concept
The Ayna Burir Adar Residence was envisioned with an explicit desire from the client for unrestricted access to the surrounding grounds, as they aimed to reconstruct their home in the likeness of its predecessor. The residence features six bedrooms, each equipped with attached washrooms and balconies, living spaces, family living areas, dining spaces, a kitchen, a storeroom, a study room, and terraces. Adjacent to the stairs that traverse the three-story building, a cluster of bamboo trees exists, offering an opportunity to integrate nature into the structure seamlessly.
In designing the Ayna Burir Adar Residence, the architects drew inspiration from the verdant surroundings of the site. They carefully curated a color and texture palette to highlight the building’s presence without overshadowing the tranquil environment. The construction incorporates concrete, exposed brick, wood, glass, and MS bar components. The element of “Brick,” shared by both the built environment and nature, was specifically chosen to depict this interconnected link, further reinforced by using “Concrete” in its raw state. The color and texture of the building, evoking a natural sense of immersion in the comforting earth, contribute to the harmonious integration of Ayna Burir Adar Residence with its serene surroundings.
The Ayna Burir Adar Residence has been designed with a minimalistic approach to create two linear living spaces that allow plenty of natural light and ventilation to flow throughout the interior. This has resulted in an open central courtyard that connects seamlessly with the outdoors. Balconies and pathways have been incorporated into this open space for easy circulation, allowing direct courtyard entry. The courtyard serves as a link to the exterior and enhances the entire residence’s visual connectivity.
A significant stairway has been introduced adjacent to the clustered bamboo tree in the Ayna Burir Adar Residence to establish connections between different building levels. Furthermore, stairs and various features surround the courtyard to facilitate the penetration of natural light and ventilation into all interior spaces. The interior layout reflects an approach that seamlessly blends habitat and nature. The elimination of mass from the second level results in terrace gardens, fostering increased visual connections and sunlight accessibility. The temperature within the bedrooms is regulated by 12-inch-thick walls and small windows strategically placed on the west side.
The Ayna Burir Adar Residence incorporates large windows on opposite sides of each compartment that facilitate cross ventilation. Including design features such as brick jali, pointed brick walls, spiral stairs, and a pergola adds a new dimension to the structure. This project strives to actively maintain a connection with the climate, light, and nature through deliberate choices in color, texture, voids, artistry, consideration of the terrain, and the play of light and shadow. The overarching goal is to amplify visual and tactile interaction with the surroundings to enrich the overall experience of the Ayna Burir Adar Residence.
Project Info:
Architects: Sharal Architects
Area: 3400 ft²
Year: 2022
Photographs: Junaid Hasan Pranto
Manufacturers: Mirpur Ceramic, Rak ceramics, TOBO
Lead Architects: Md Mainul Islam, Anindita Laz Banti
Structural Consultant: Sanjoy Mohan Sarker
Project Manager: Sagar Ahmed
City: Natore
Country: Bangladesh
