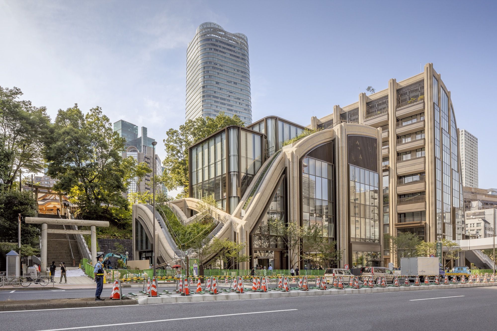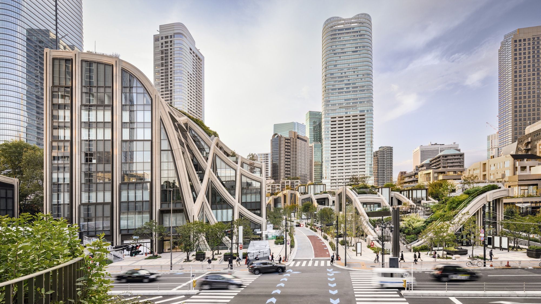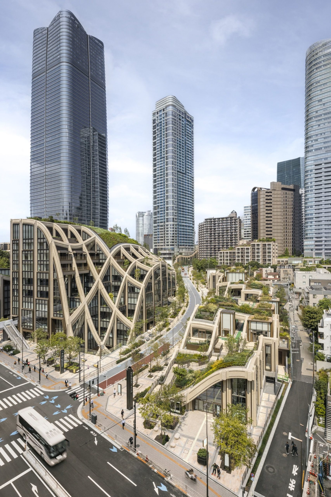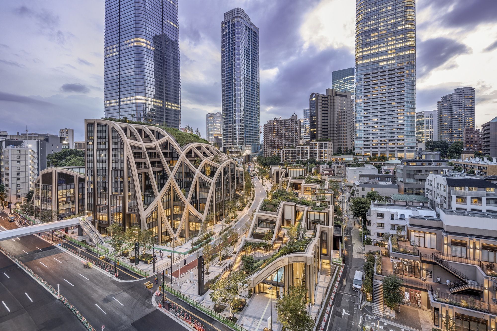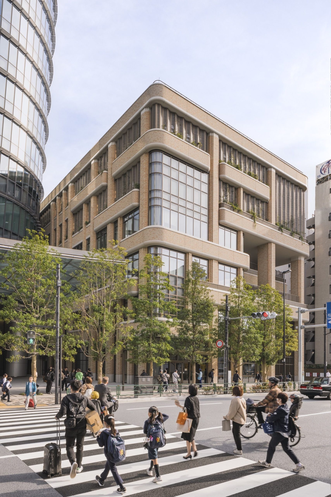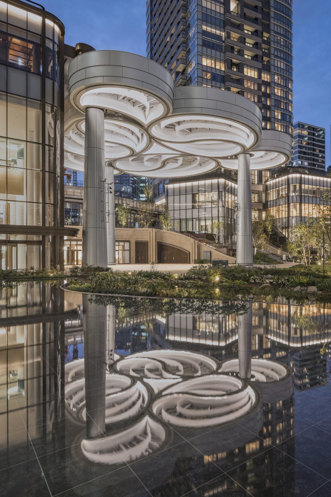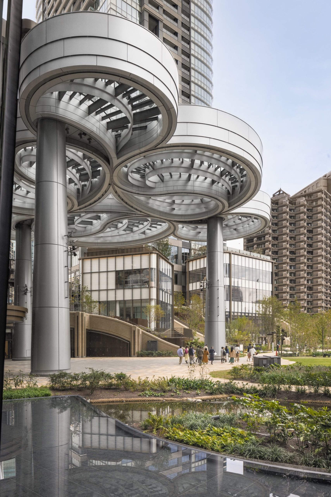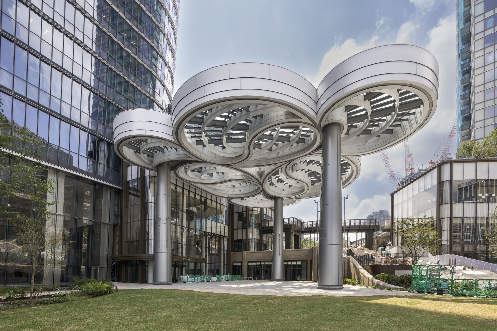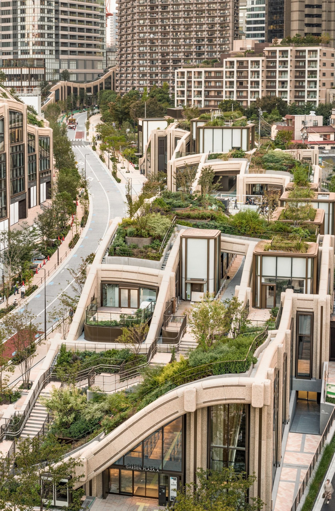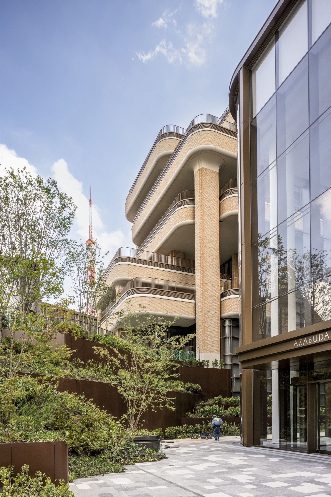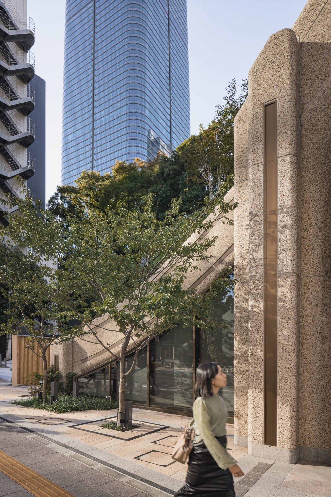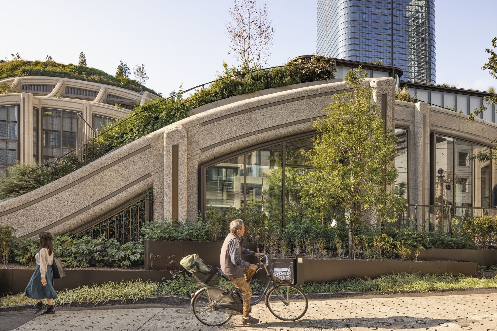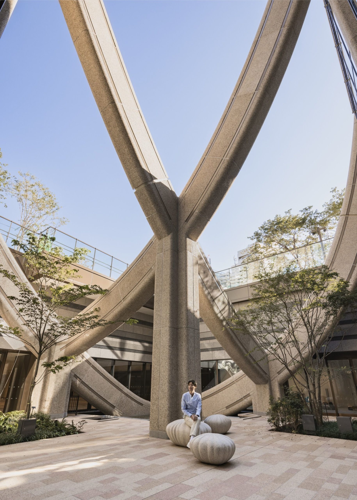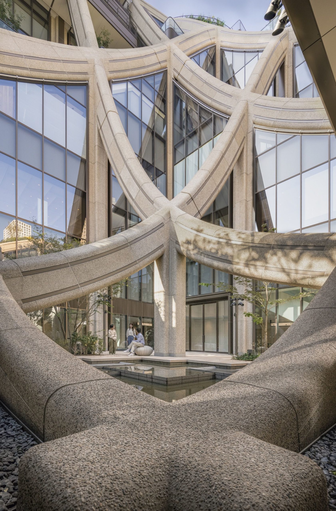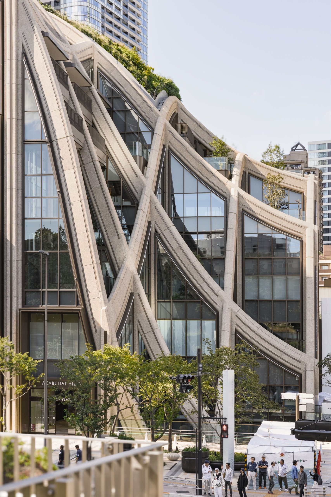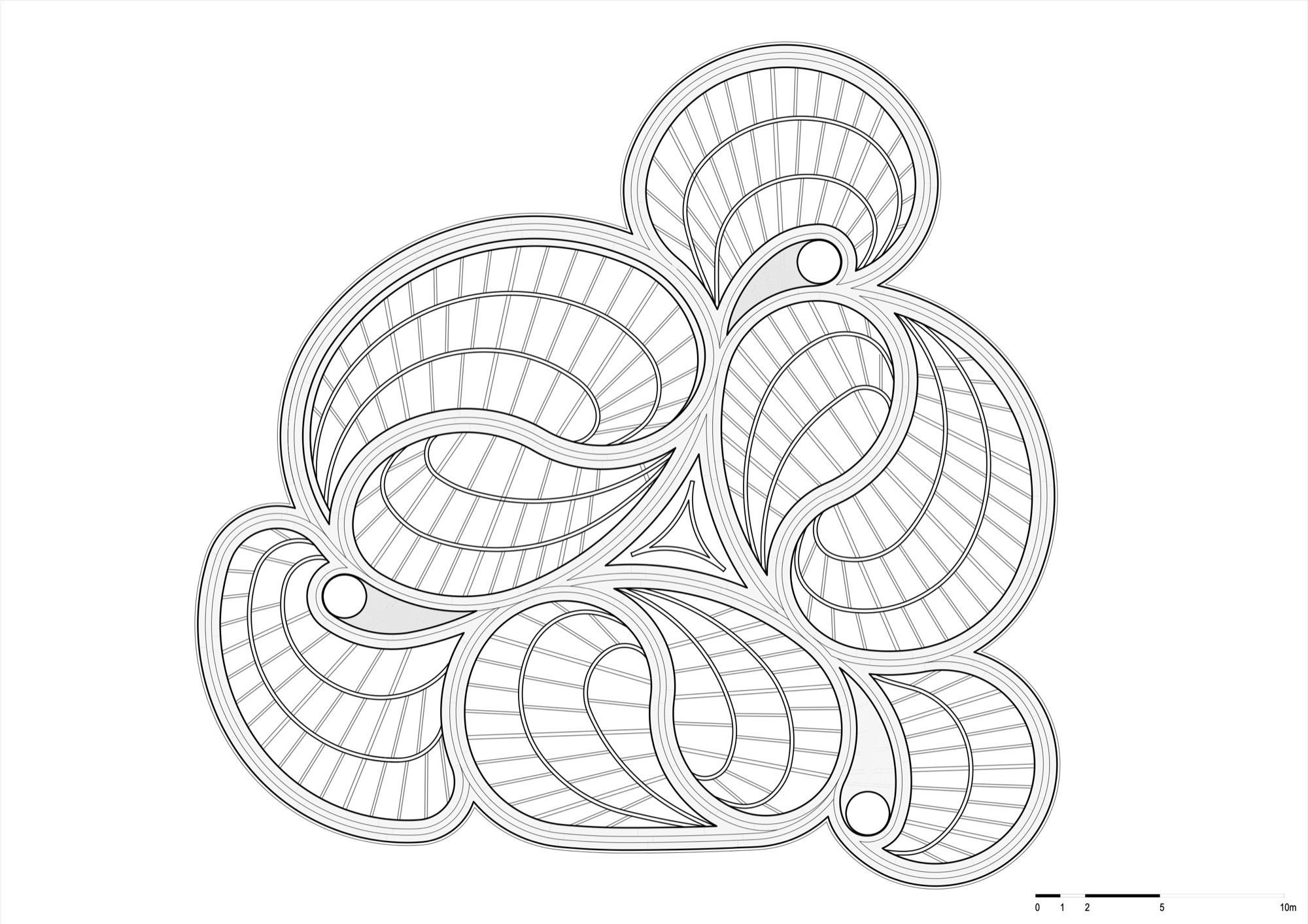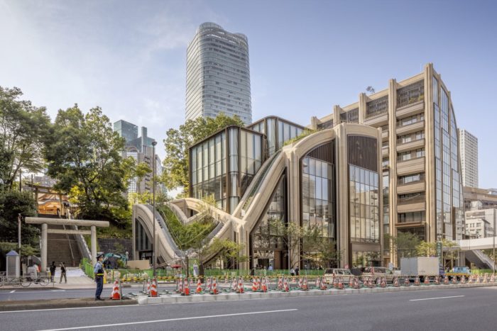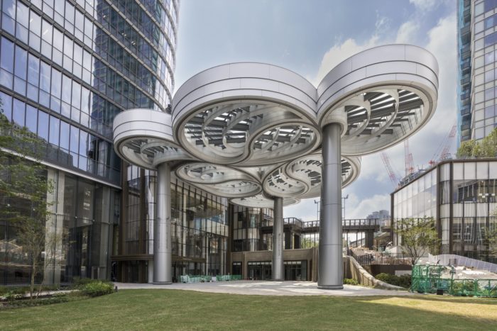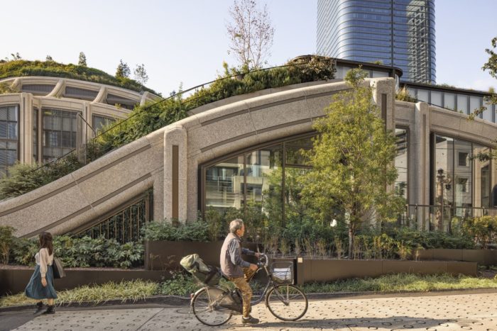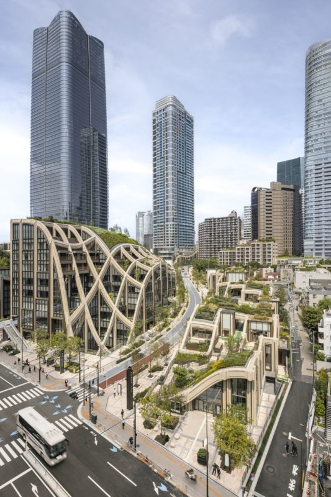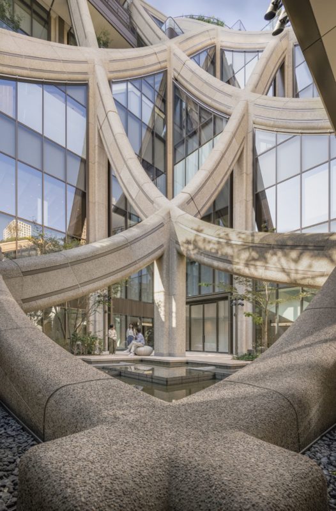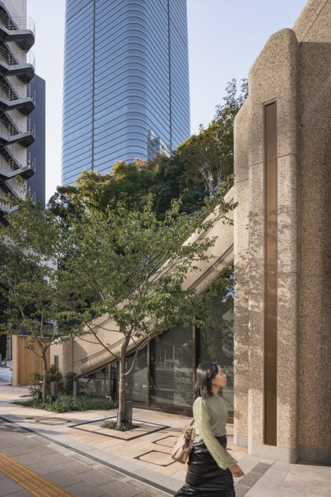Imagine taking a stroll through a quaint alley in Tokyo captured in a photograph from two decades ago. At first glance, it may appear ordinary, resembling countless residential neighborhoods with its familiar mix of cables, autumnal branches, telephone poles, and laundry hanging from first-floor balconies. On the ground level of Azabudai Hills, a vending machine and potted plants rest on a flight of stairs while a distant skyscraper and a few taller buildings punctuate the blue sky overhead.
However, upon closer inspection, the scene reveals signs of neglect. Weeds have taken over the walls, barriers surround a garage, and a rusting fence stands as a testament to the passage of time. Yet, beyond the visible decay lies a more profound significance – the memories and connections that once defined this place for its residents. This is where the story of Azabudai Hills unfolds – a neighborhood born from the desire to rejuvenate a community, weaving together the invisible threads of shared history.
Azabudai Hills emerges as a distinctive city district, a testament to thoughtful renewal and a commitment to fostering human connections. Conceived as a green haven, it stands for more than just physical structures. In the words of Thomas Heatherwick, it is “a place to be cherished,” where the essence of community and the spirit of shared memories create a new urban landscape.
The unveiling of Azabudai Hills is the result of a decade-long effort by Heatherwick Studio and the culmination of a journey spanning two generations. The Mori Building Company, the developer, initiated a revitalization venture in 1989 that has unfolded over more than thirty years. This ambitious undertaking involved negotiating and collaborating with every business, residence, and parcel of land on the sprawling eight-hectare site in the heart of Tokyo, a meticulous process undertaken one entity at a time.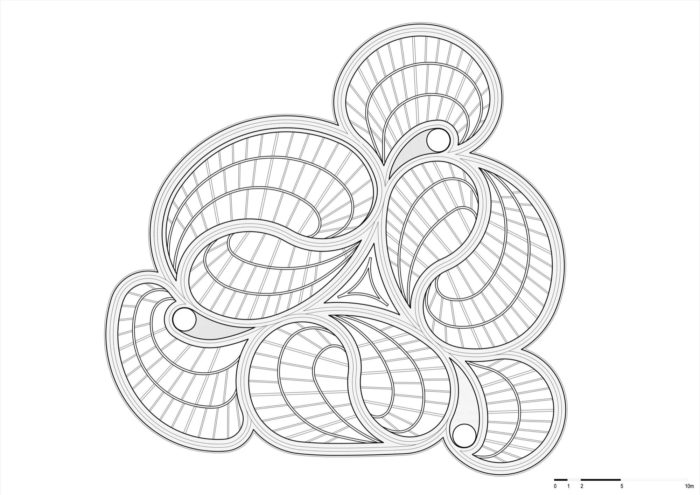
Heatherwick Studio’s approach to development is community-centered, following a step-by-step strategy that builds partnerships with residents and businesses. Unlike other similarly-sized redevelopment projects in the UK that often impose unaffordable outcomes on existing residents, Azabudai Hills aims to involve and preserve the communities rooted in the area actively. This long-term project spans generations and seeks to provide a better place for families to call home. Sometimes, the parents or even grandparents initially embraced moving, seeking a better location for their loved ones. Neil Hubbard, the Group Leader at Heatherwick Studio, emphasizes that the partnership with a consortium of residents and businesses is the client, not just the Mori Building.
Azabudai Hills is located in the Minato ward of Tokyo, between the neighborhoods of Azabudai and Toranomon. It is an international hub, hosting several embassies, and is surrounded by the hills of Roppongi to the west, known for its cultural richness and the business center of Toranomon to the north. The site has a Y-shaped configuration, divided into three irregular sections, with a width of just 30 meters at its narrowest point. When Heatherwick Studio was tasked with designing the landscape and various structures, including lower-level retail spaces, offices, cultural venues, and community buildings, the placement of three towers was already part of the master plan.
Azabudai Hills’s Design Concept
The task was to integrate the three different areas while retaining their unique characteristics and creating separate entry points. This involved establishing a retail presence along the eastern edge of Sakurada-Dori, defining a business district towards the south, and developing a residential neighborhood in the western area. Additionally, the client wanted a clear pathway that spanned 700 meters between the two metro stations on opposite sides of the site, ensuring a smooth commuting experience for office workers in all weather conditions.
Project Info:
Architects: Heatherwick Studio
Year: 2023
Photographs: Raquel Diniz, Kenji Masunaga
Design Director: Thomas Heatherwick
Group Leader: Neil Hubbard
Project Leader: Michael Lewis
Project Manager: Elisa Simonetti
Technical Design Lead: Andy McConachie
Tower Designer: Pelli Clarke & Partners
Interior Designer (Plot A Retail): A.N.D Nomura Co., Ltd
Interior Designer (Plot A Residence): Yabu Pushelberg
Interior Designer (Plot B1 Residence): Marco Costanzi Architects
Interior Designer (Plot B2 Residence): SCDA (Soo Chan Architects)
Brief: Winkreative
Lighting Design (Retail Interiors): Light Design Inc.
Lighting Design (Event Space Canopy): L’Observatoire International
Lighting Design (Landscape): Sirius Lighting Office
Retail Entrance Design (Plot A): Sou Fujimoto Architects
City: Tokyo , Azabudai Hills
Country: Japan
