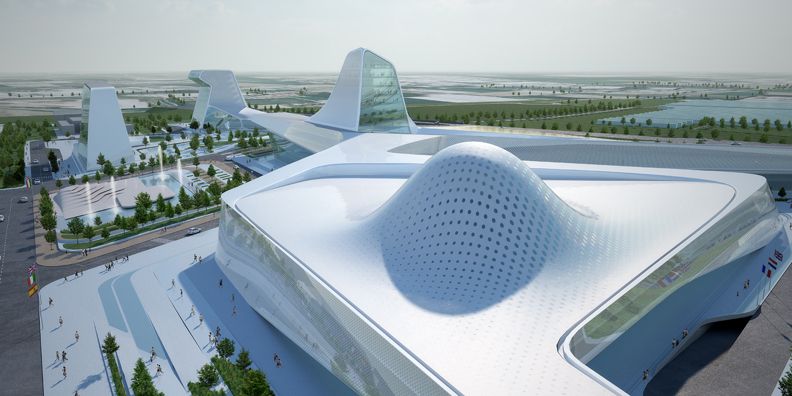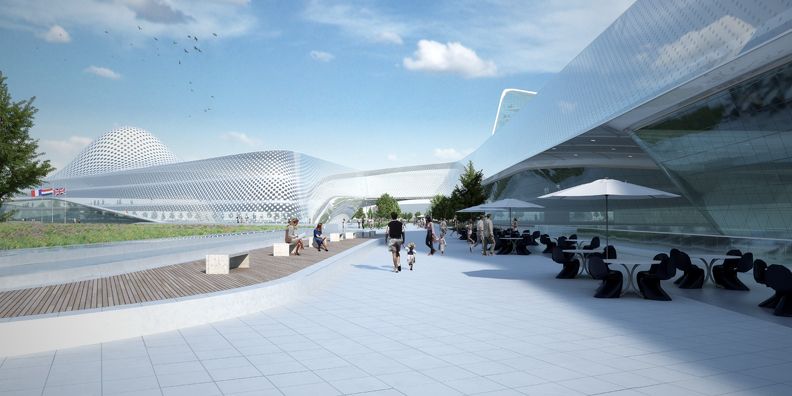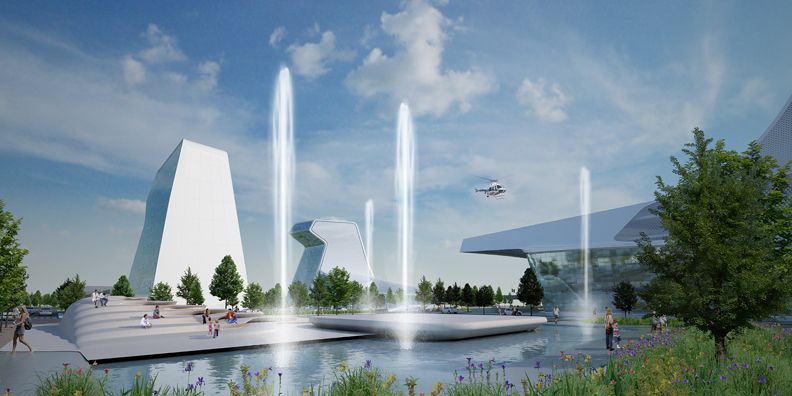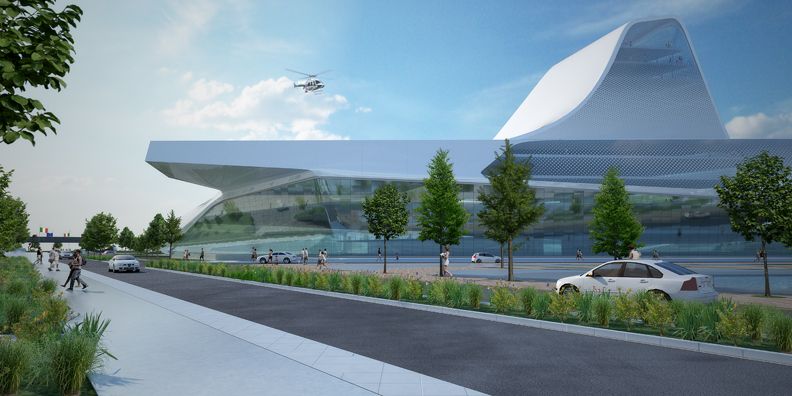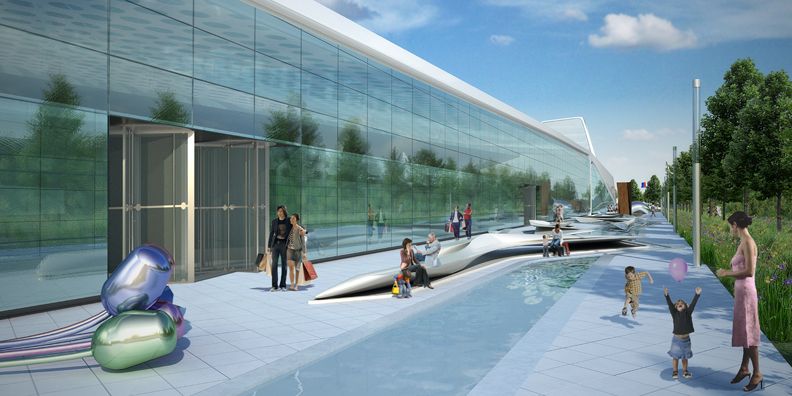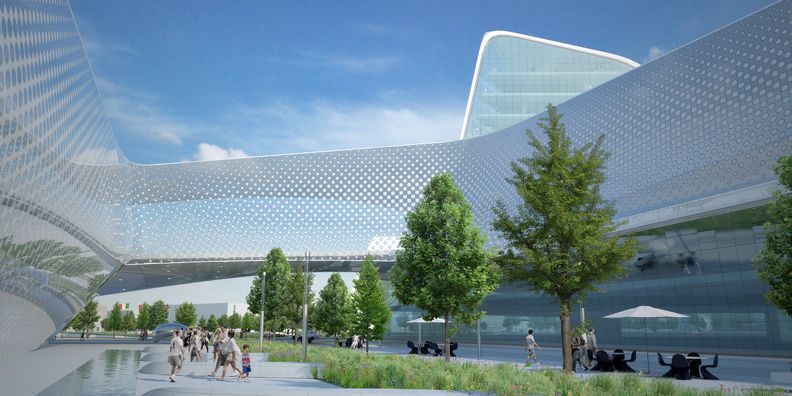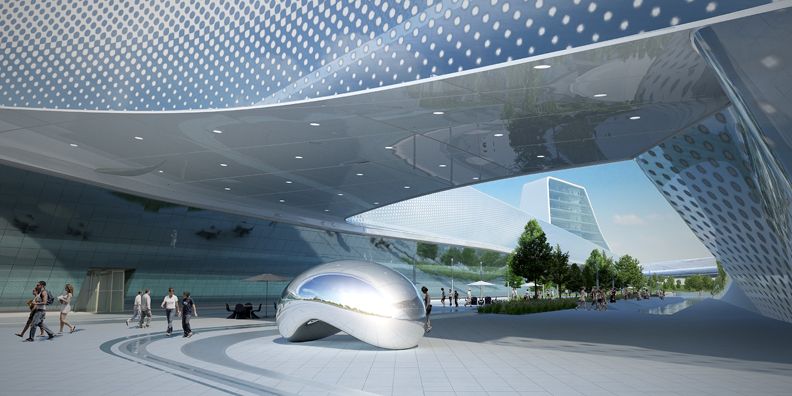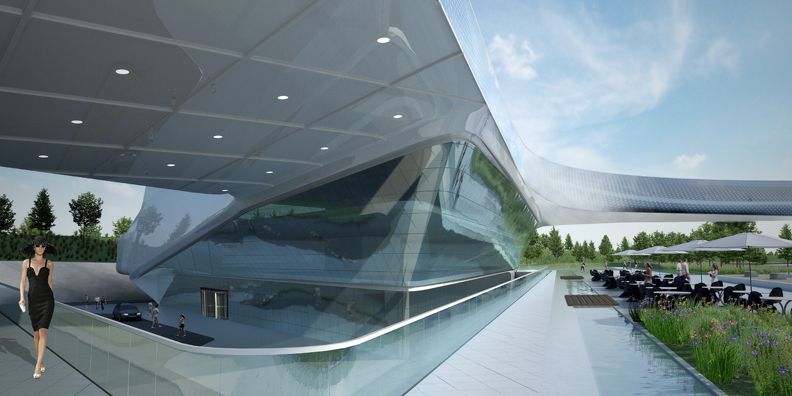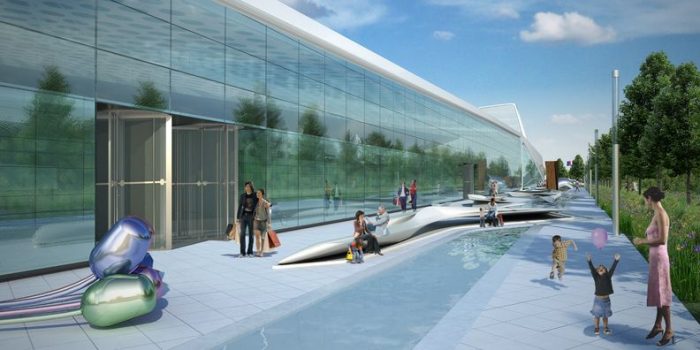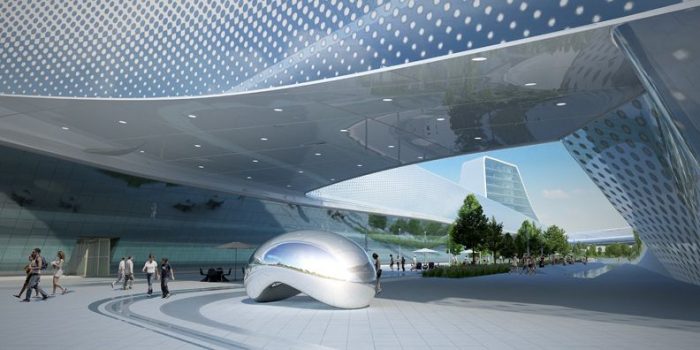The Azzano: San Paolo Master Plan
Adjacent to the Bergamo International Airport there in Azzano San Paolo, Asymptote has designed a mixed-use project that comprises of a new luxury shopping center, a new 300-room hotel, two midsized office towers, a mixed-use entertainment facility and a body augmentation health clinic.
The proposal calls for an active cultural and commercial destination located on the periphery of the City of Bergamo and connected physically to the adjacent international airport. The entire complex of 120,000sqm builds on the expansive exposure of the site from the vantage point of vehicles traveling by way of the adjacent autostrada as well as from the traffic generated by the many aircraft arriving and departing from the nearby Orio al Serio Airport.
The design concept for this complex sets out to create a new urban landscape by utilizing and incorporating a number of volumetric components in a unique compositional arrangement comprised of both buildings and open spaces. While viewed from the air or from a passing vehicle, the surface patterns and the modulated profiles of the various buildings are seen and experienced as a complete dynamic ensemble, at once a harmonious composition as well as a collection of discrete forms.
This new architectural language for large-scale commercial complexes is critical to the design intention where such a place need not be simply a collection of generic boxes and containers as is usually the case in this area.
At grade level, this strategy translates into a substantially more integrated relationship between interior and exterior spaces offering an enhanced experience for the visitors. The new master plan and its constituent parts are a gesture of elegance and sophistication on the outskirts of a beautiful and historic city in Northern Italy.
Project Info
Architects: Asymptote Architecture
Location: Bergamo, Italy
Client: Stilo Group, Bergamo, Italy
Site Area: 120,000sqm
Building Area: 253,700sqm (total floor area)
Design: Hani Rashid, Lise Anne Couture
Design Team: Brian Deluna, Greg Derrico, Blake Altshuler, Zach Hines, Ryan Kukuraitis, Ryan Macyauski
Year: 2008
Type: Mixed use, Retail, Offices, Hotel
