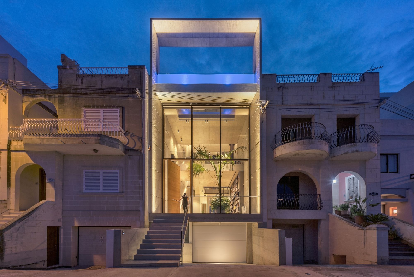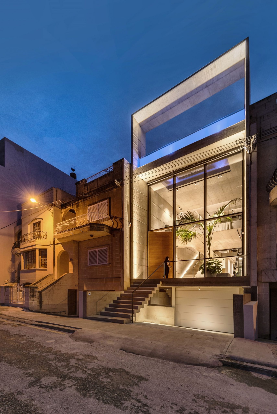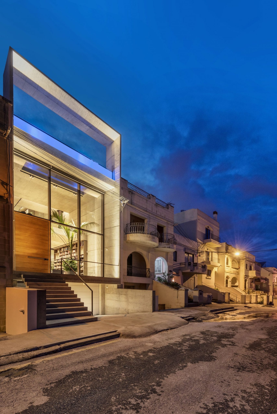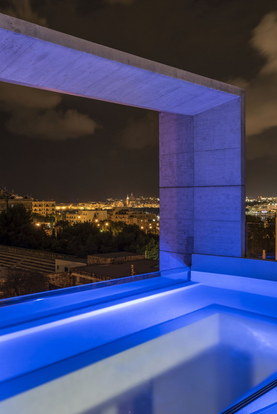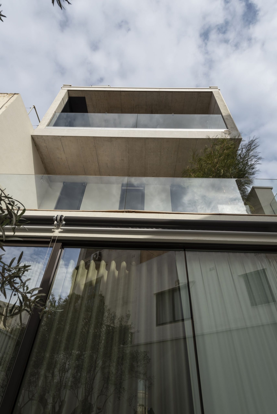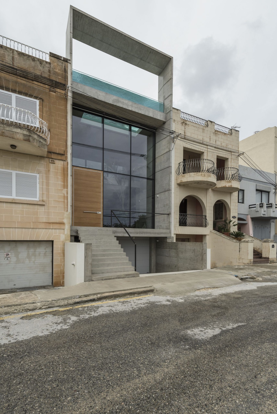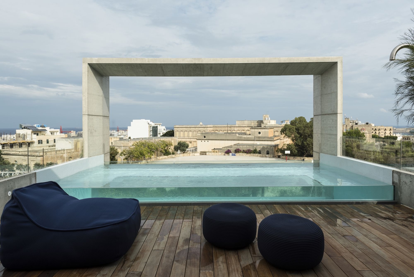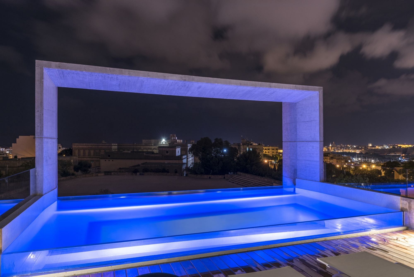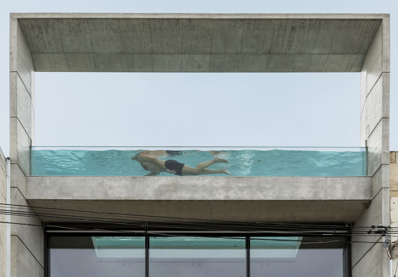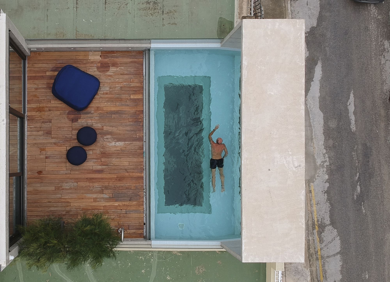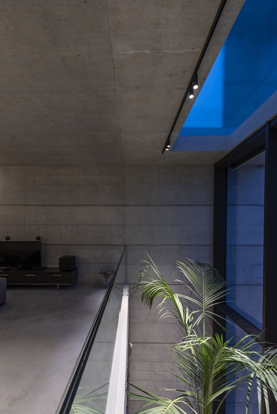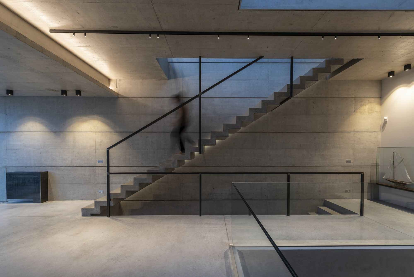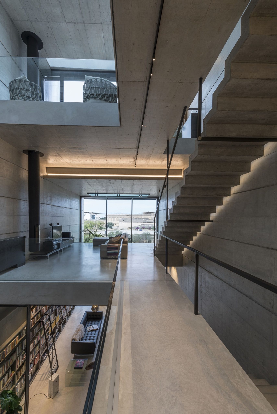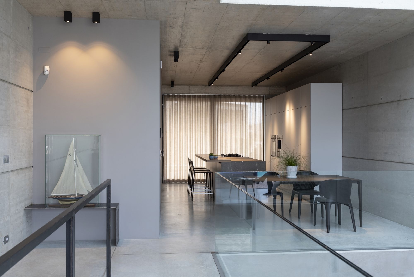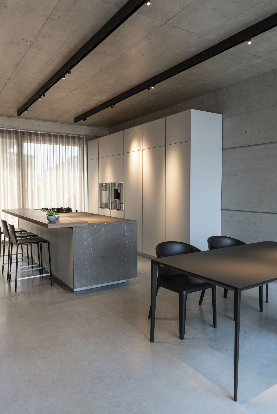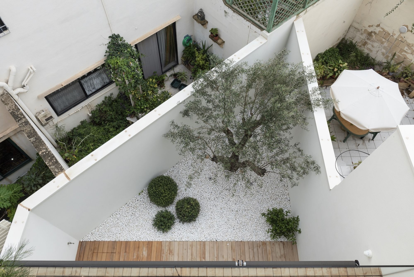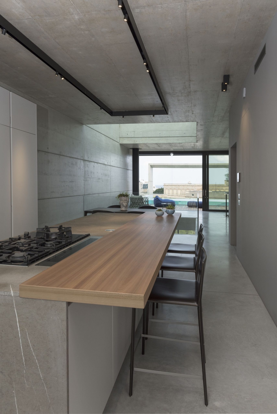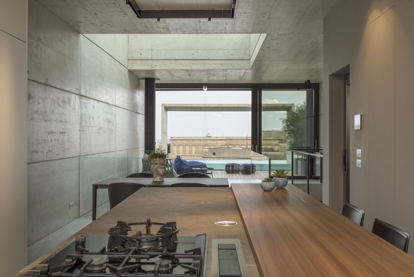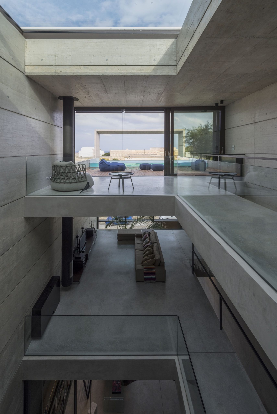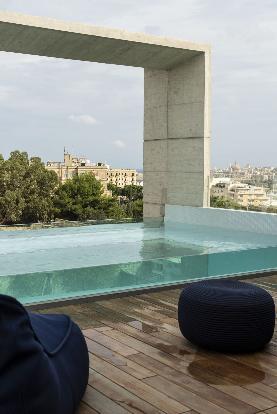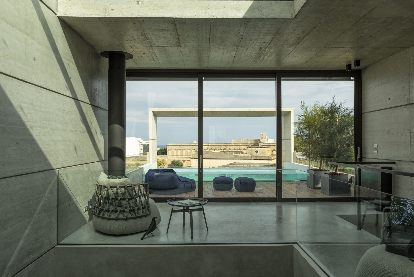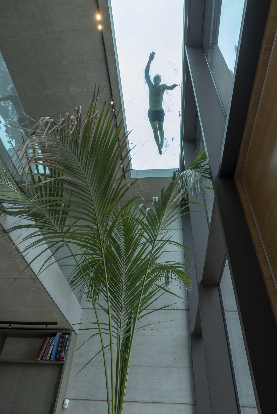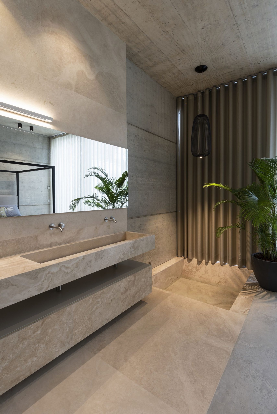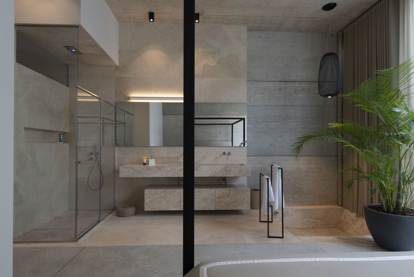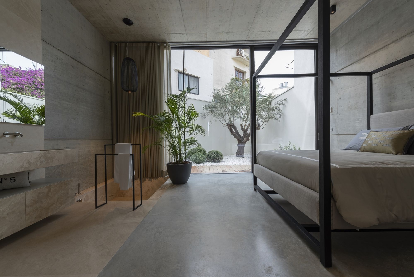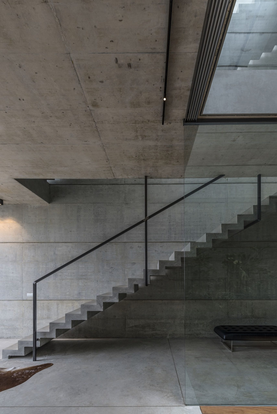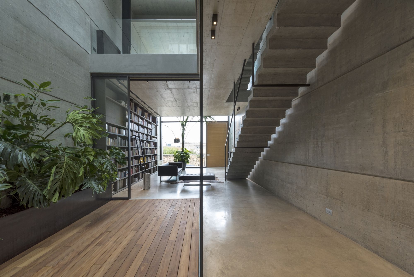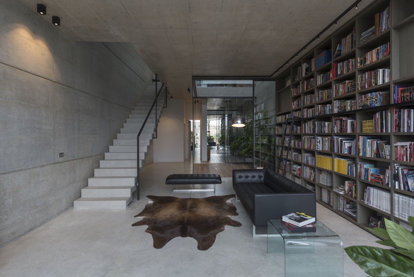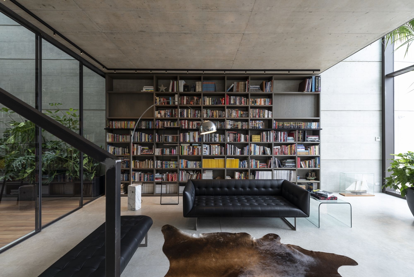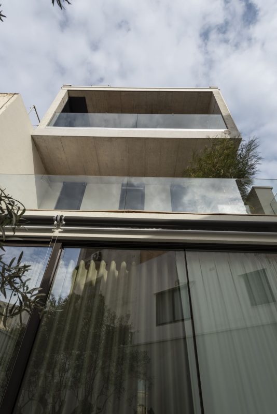B House
The project occurred after the demolition and reconstruction of a terrace house in the city of St. Julian, Malta making it more functional to the needs of the family. Located in a neighborhood formed by traditional buildings, the house’s main façade has a unified design, a double skin formed by a totally glazed elevation covered by a system of sliding aluminum louvers and delineated by a frame of reinforced concrete. Hence creating a fresh atmosphere inside the house and giving the building a special identity from the outside. From Inside the project is characterized by a linear scale, with single flight of stairs, and double height for the entrance lobby facing the fully glazed patio, that creates the interaction between the interior spaces and the garden, while increasing the natural sun light inside the house. On the rooftop, in front of the penthouse, a swimming pool is located and surrounded by a wooden deck, giving a wonderful view of the Malta’s coast.
Project Info:
Architects: Architrend Architecture
Location: San Julia’n, Malta
Project Year: 2019
Photographs: Moreno Maggi
Manufacturers: Flos, Artedil di Vasile Popescu, Filippetto Srl, Flos, La Luce Ragusa, Parolux, Sicil cima, Spazi Privati Ragusa
