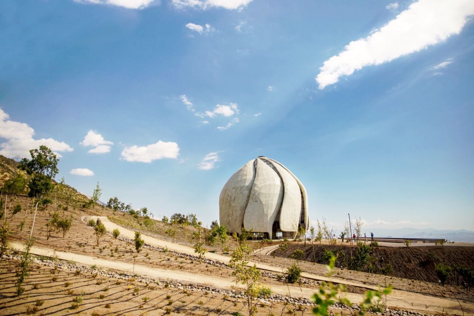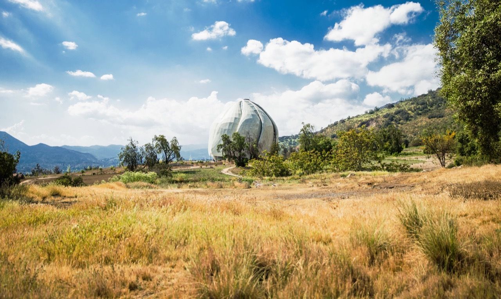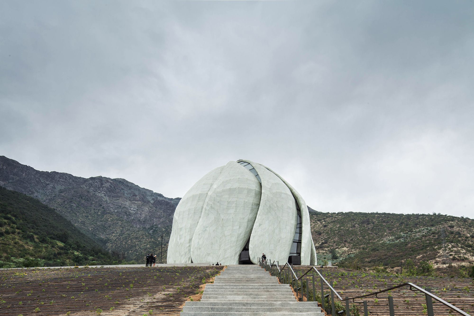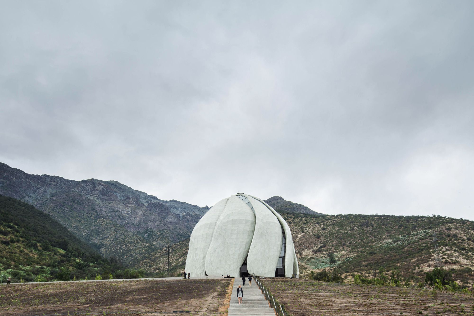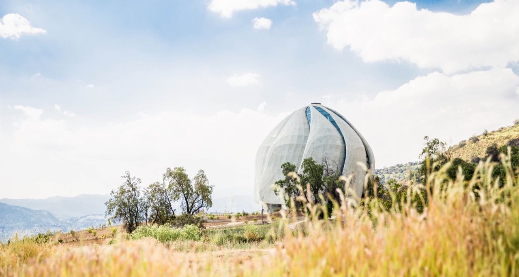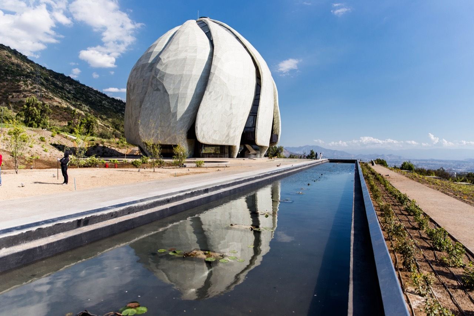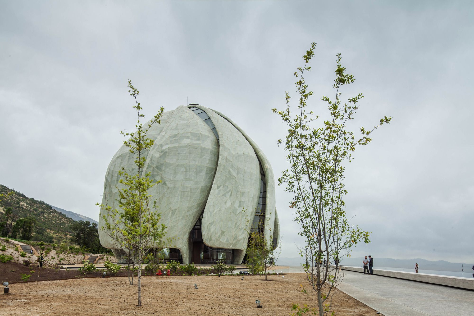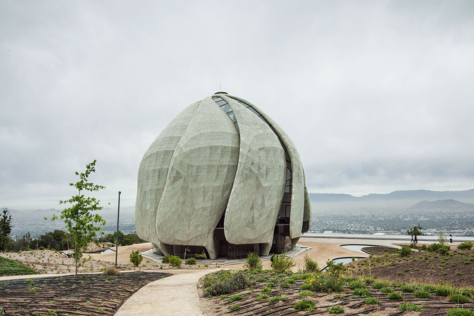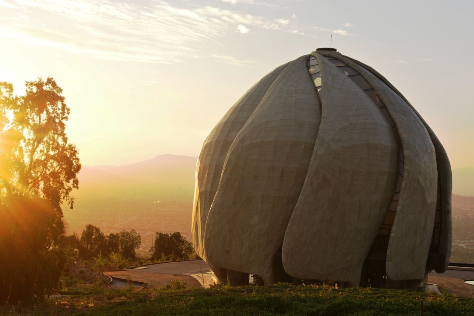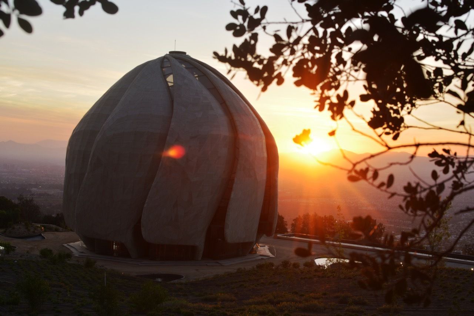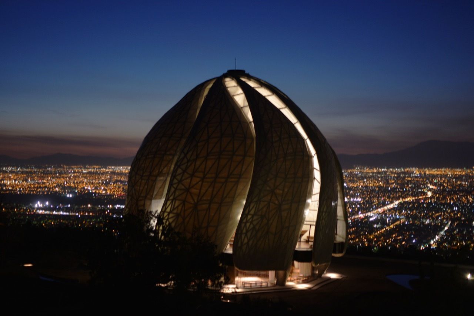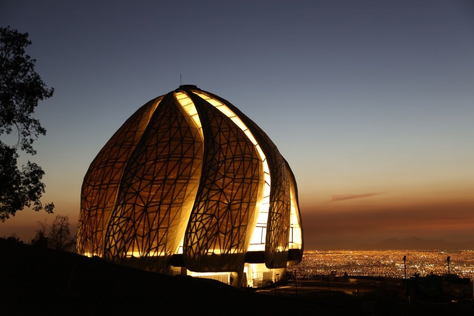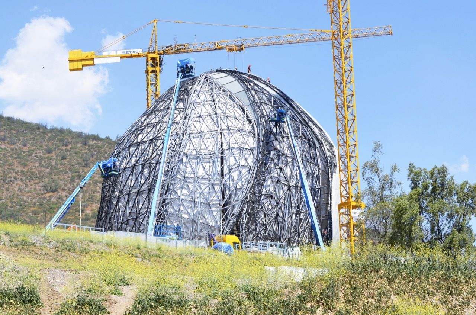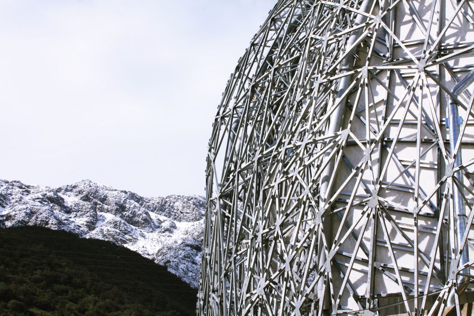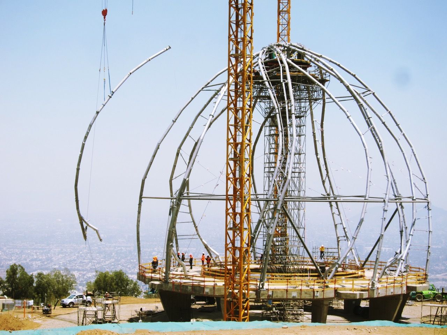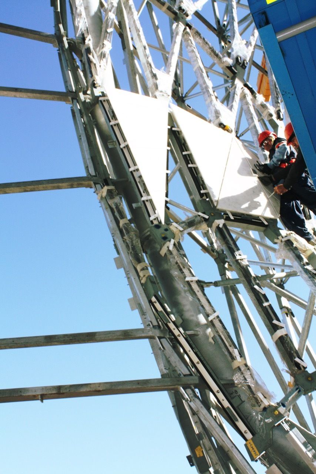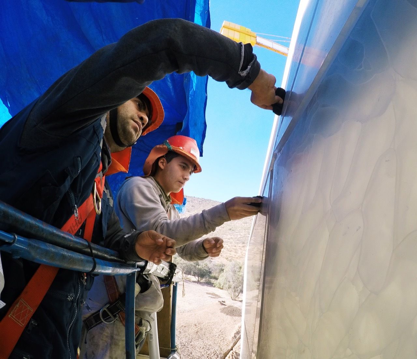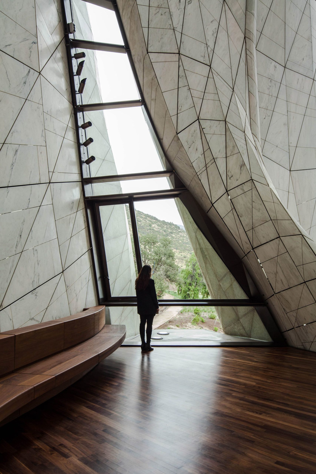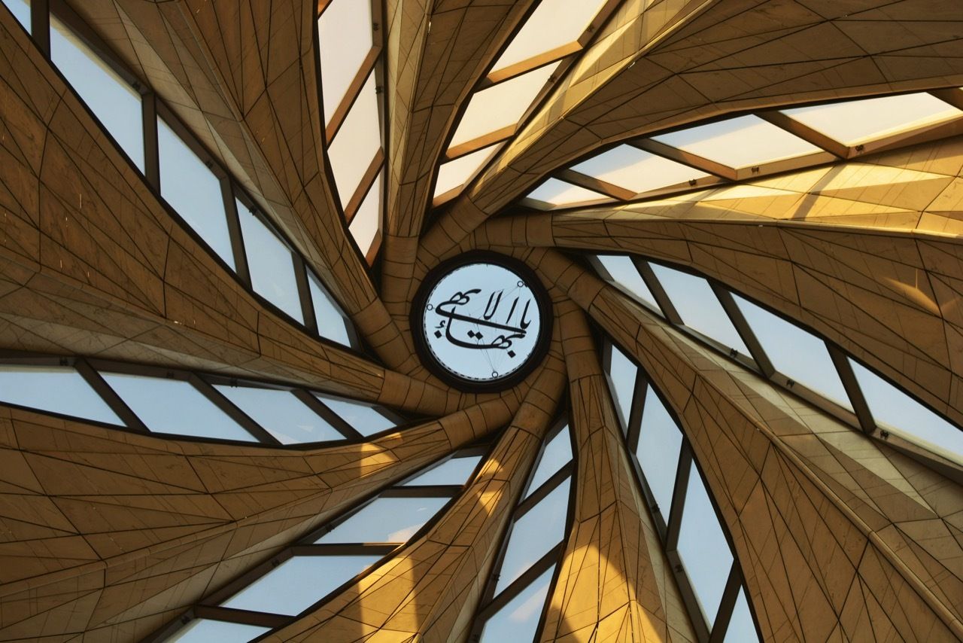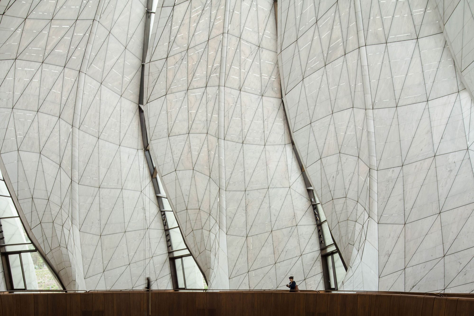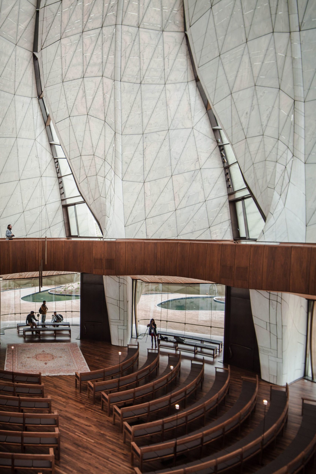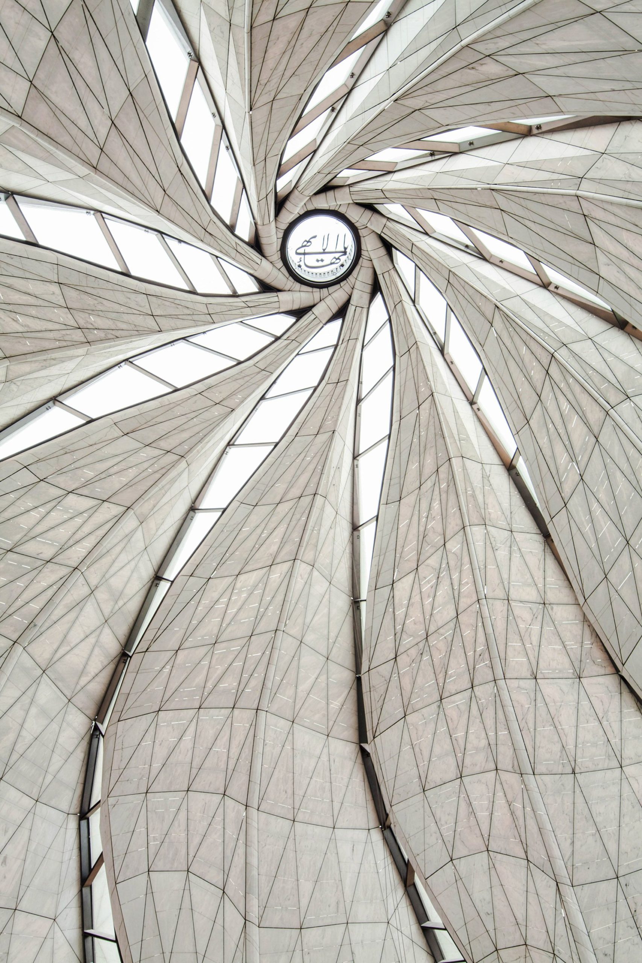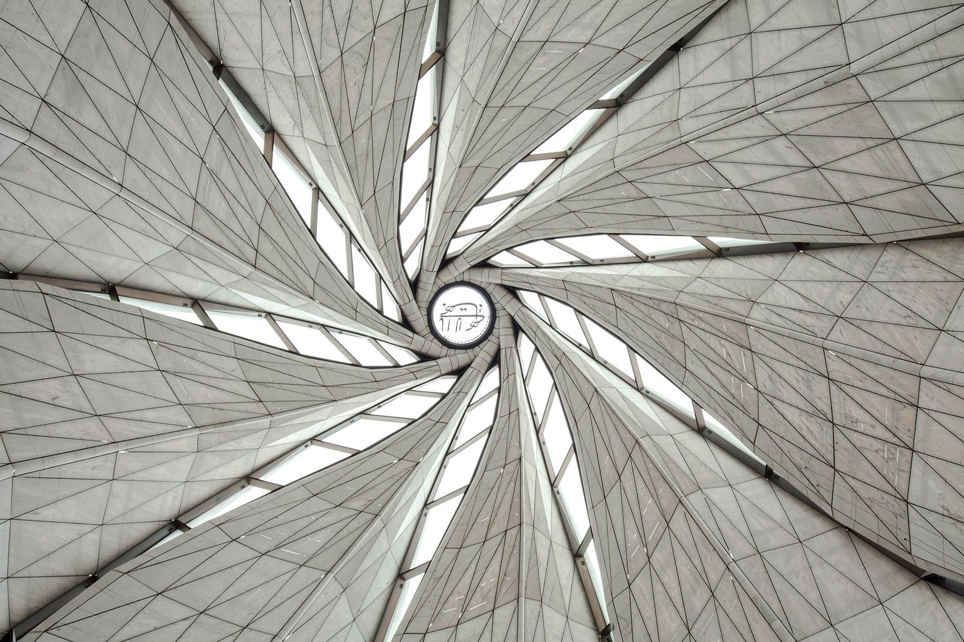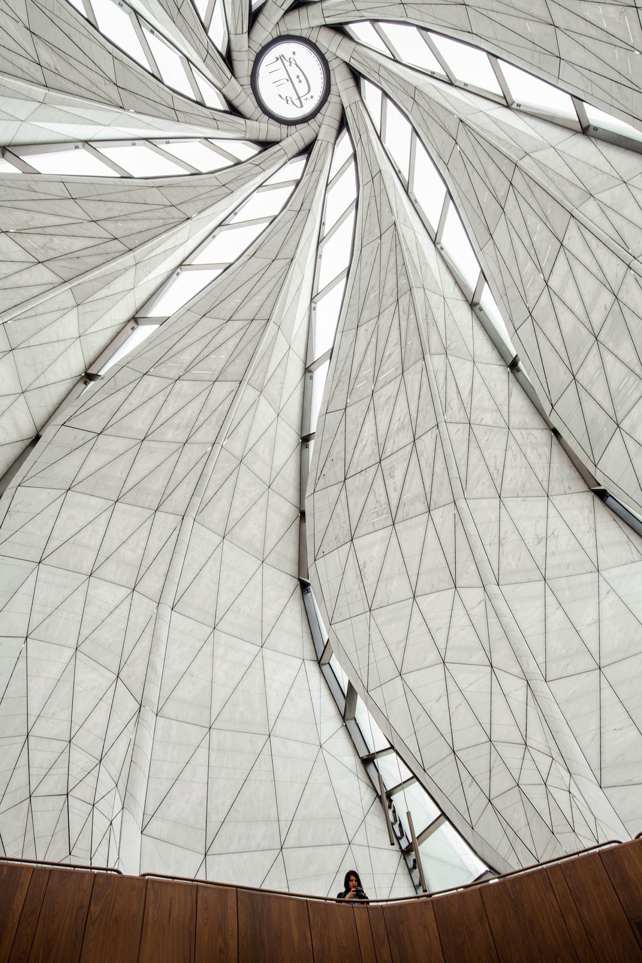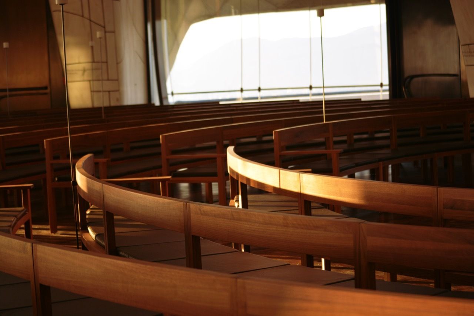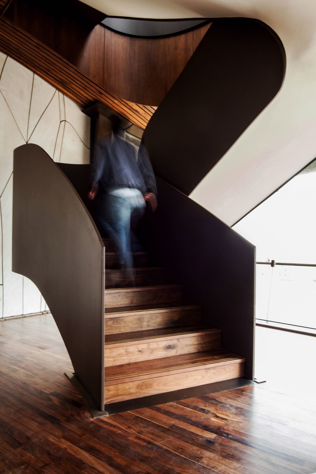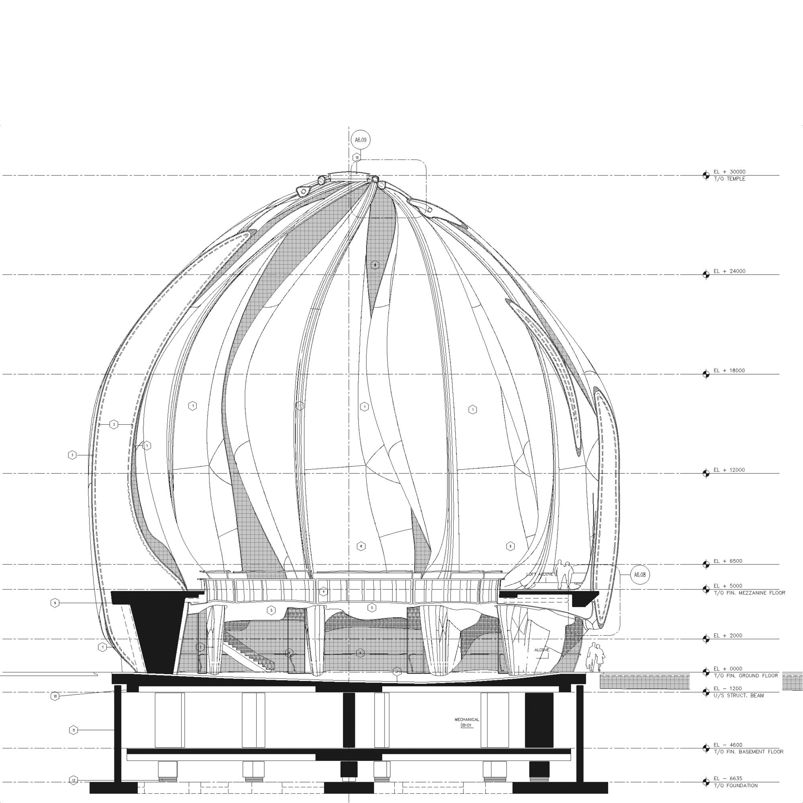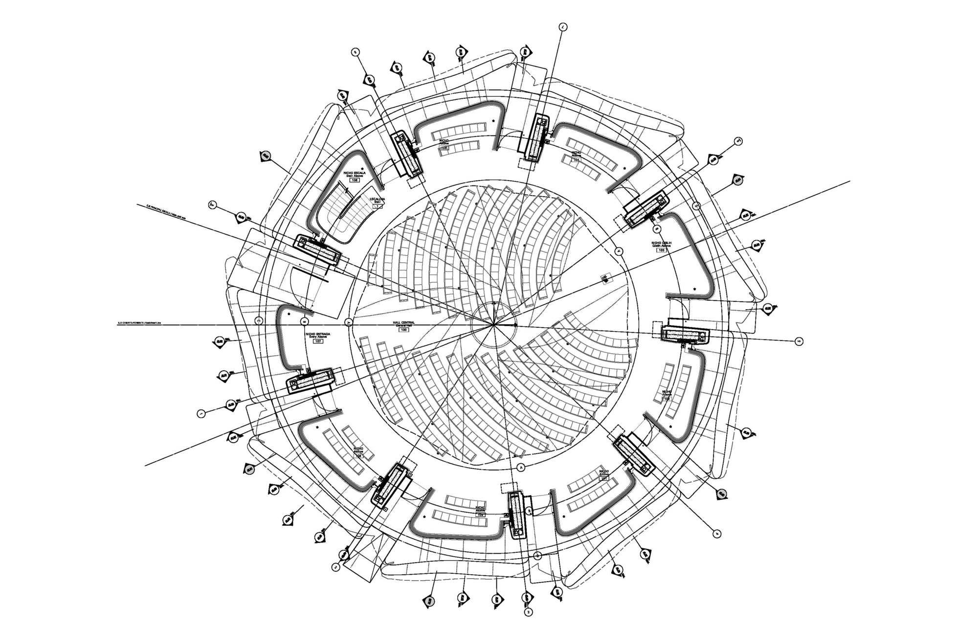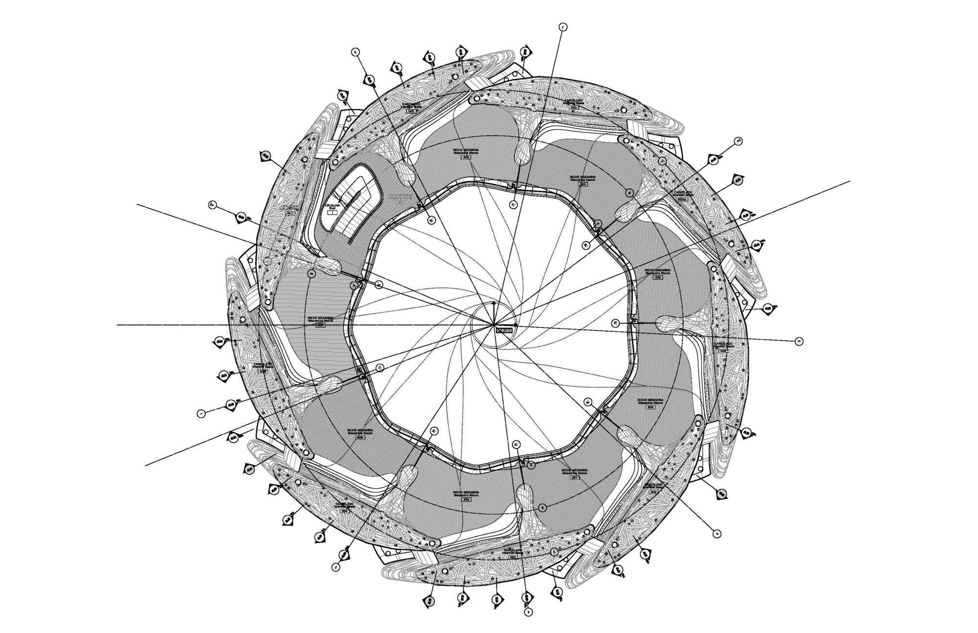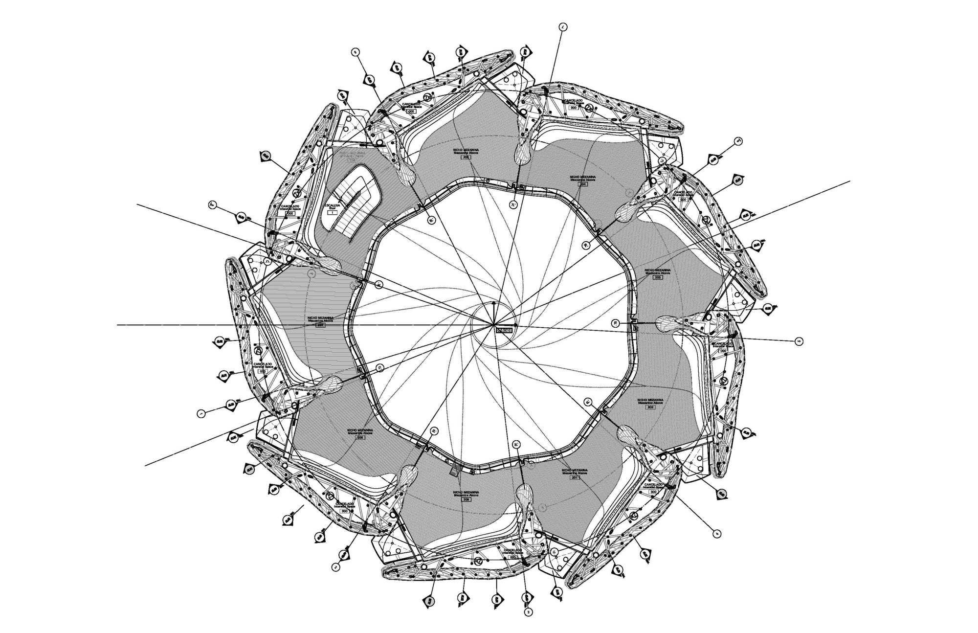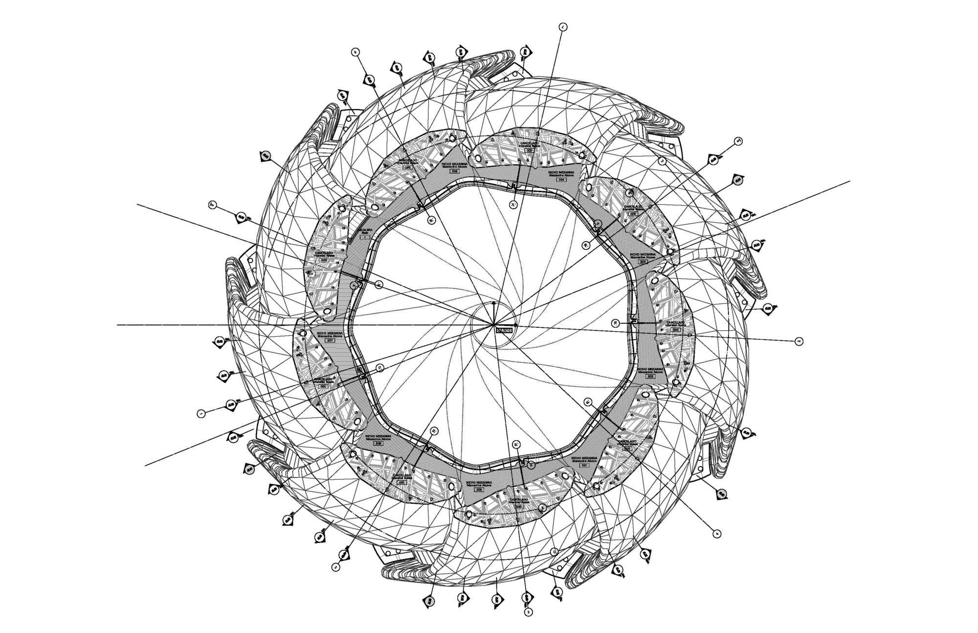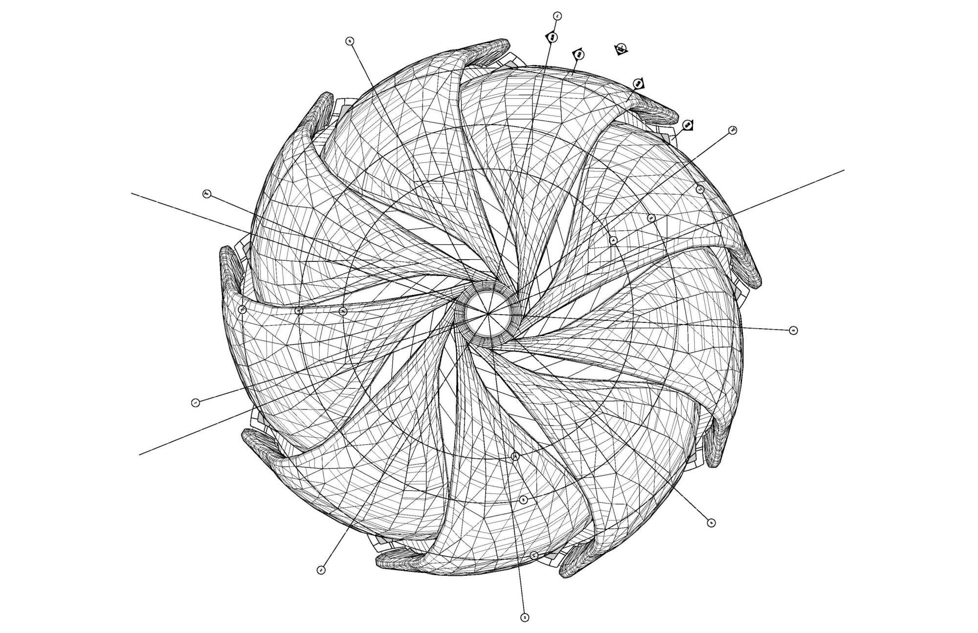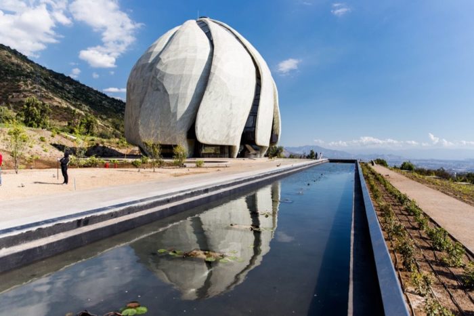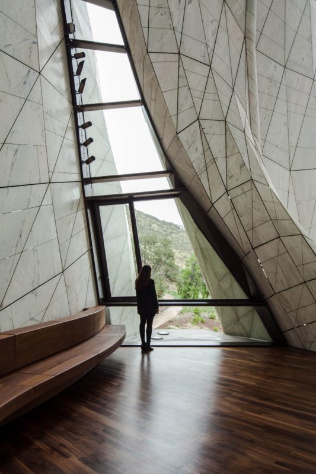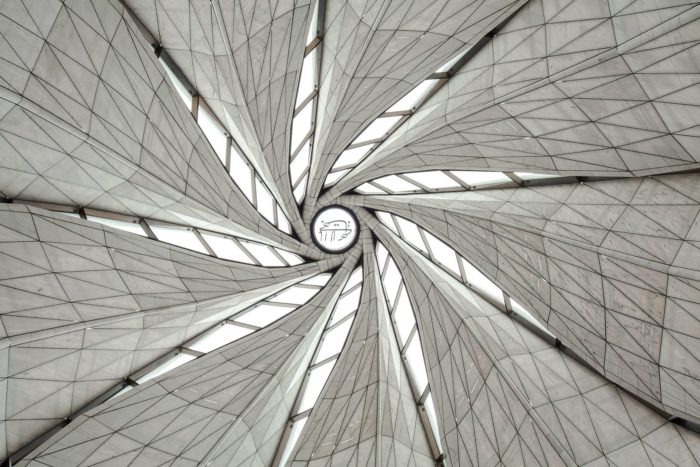With the background of the Andean mountain range, The Baha’i Temple by Hariri Pontarini Architects rises up in a beautiful contrast.The building seeks to be an interplay of contradiction, visual lightness and high structural stability, movement against silence and understated elegance against the complexity of prayer. This was the winning proposal amongst 180 entries from 80 countries and utilizes specially researched materials by the architects.
The Bahá’í temple is Compromising of 9 petals of luminous white on a raised edge,the domed structure seeks to represent represents unity. Each petal has 850 uniquely connected steel members with a leaf like structure having primary member out of which secondary members radiate out. The resulting spaceframe has interior and exterior skins of translucent marble cladding and cast glass panels respectively.
It has 9 entrances to symbolically invite all and central seating space and alcoves for meditation . The interior comprises of delicately carved wood which is flooded by light due to the spaces between petals. The number 9 recurs to reference the Baha’i nine pointed star .The Bahá’í temple sits within 9 lily pools and 9 prayer gardens .
The steel superstructure sits on a concrete substructure on seismic isolation pads which separate it from foundation. Hence despite its light visual quality a high structural stability is achieved. Despite use of stone, the petals seem to billow giving the temple an ethereal quality. Inspired by the universality of light, the temple seems to glow and float like a beacon of serenity. It was also awarded the building of the year in 2010.
By Akansha Gupta
