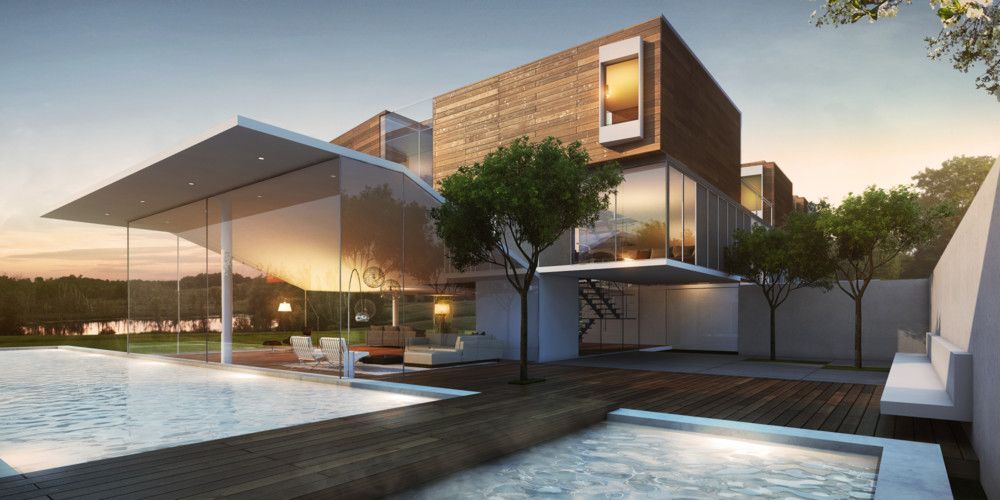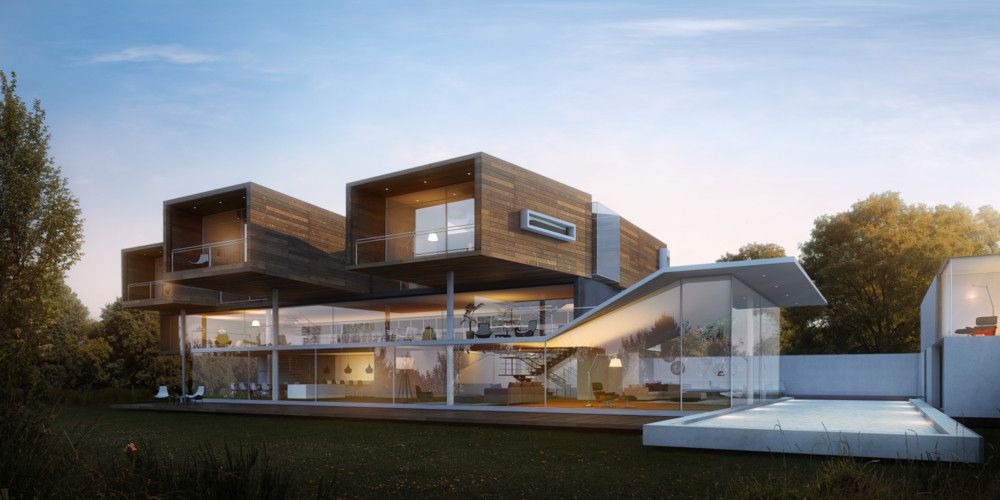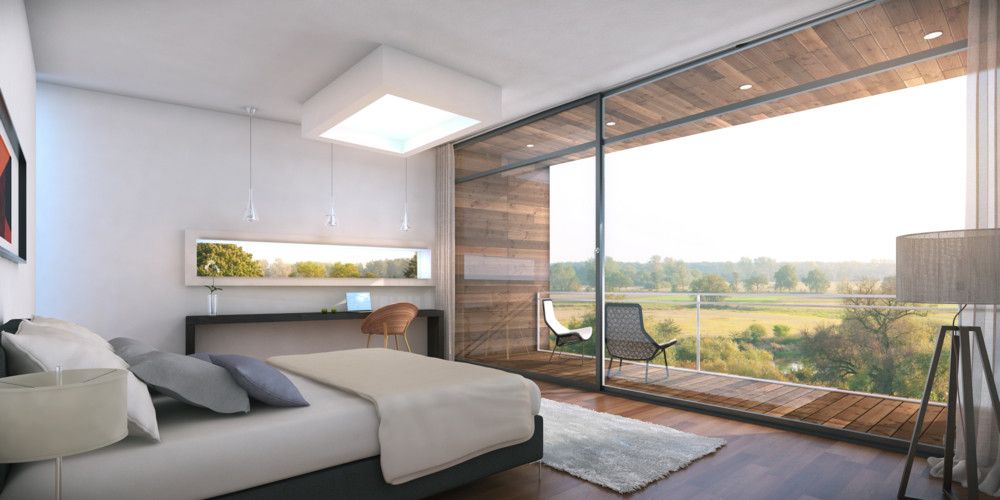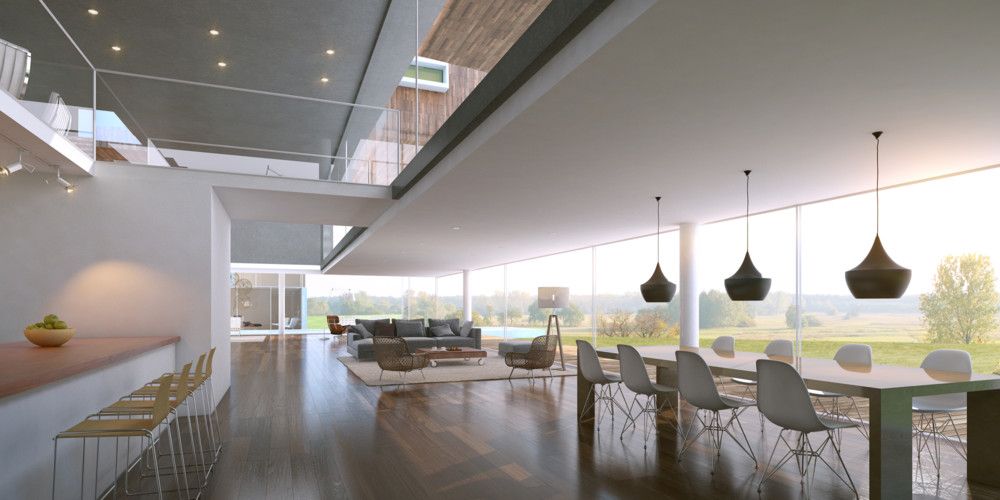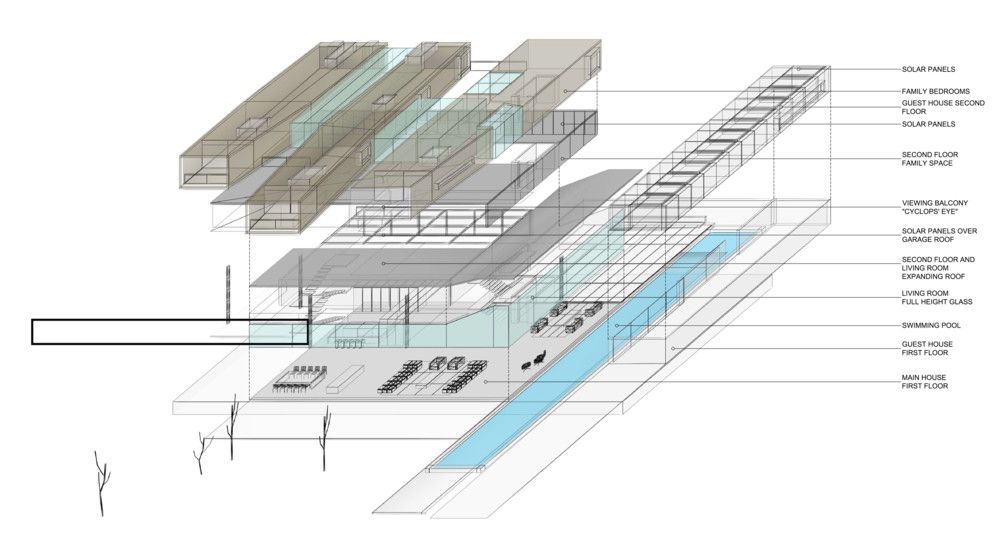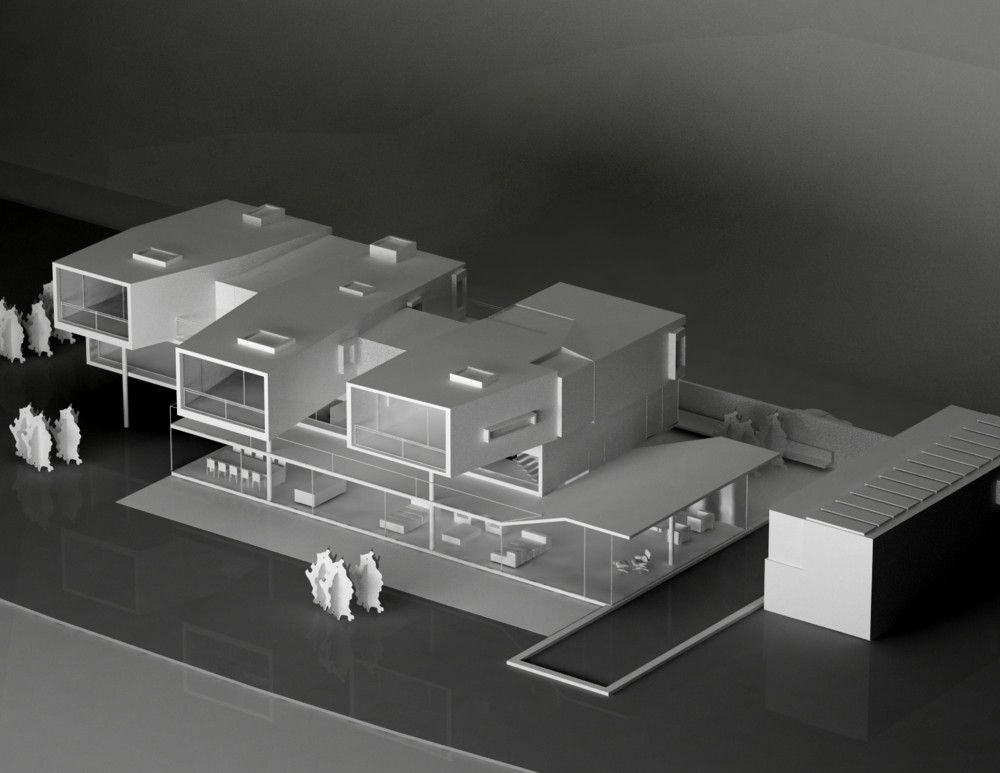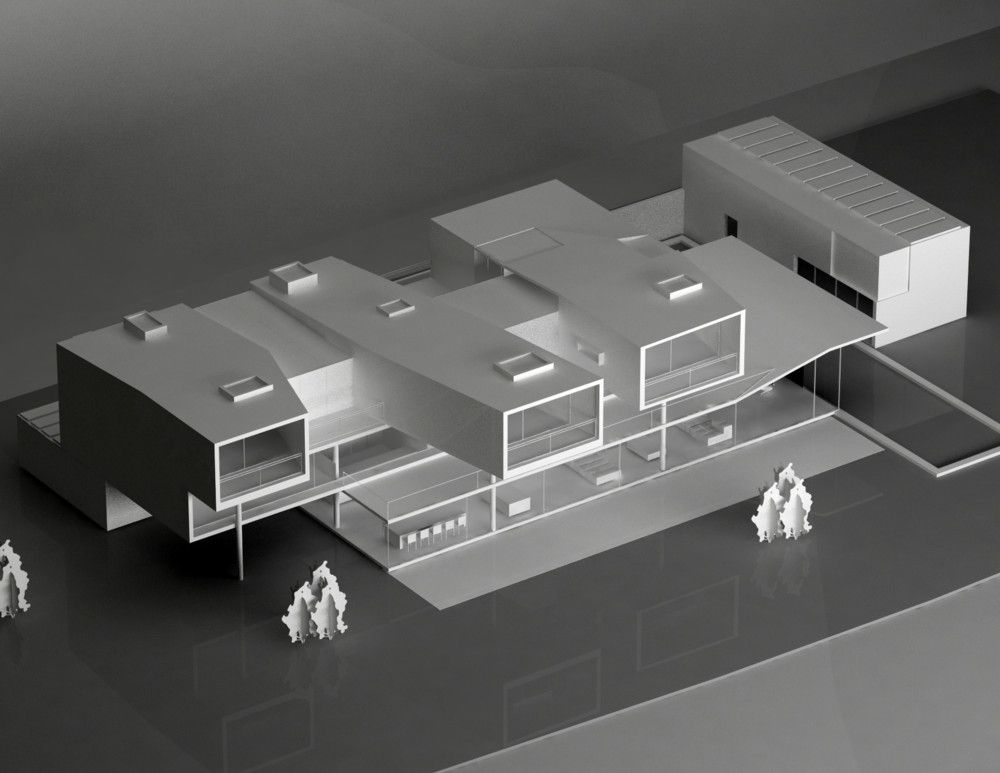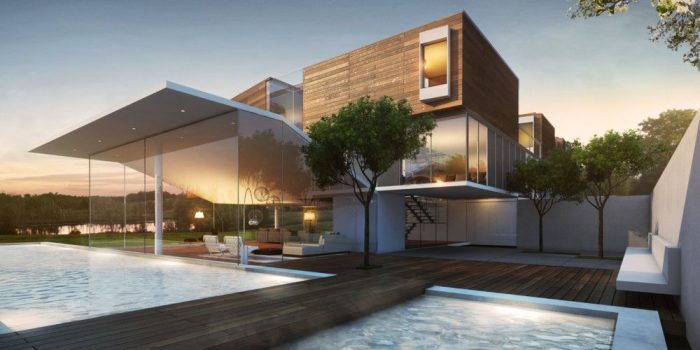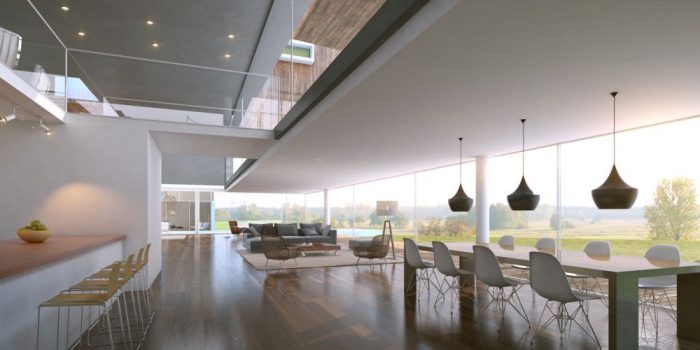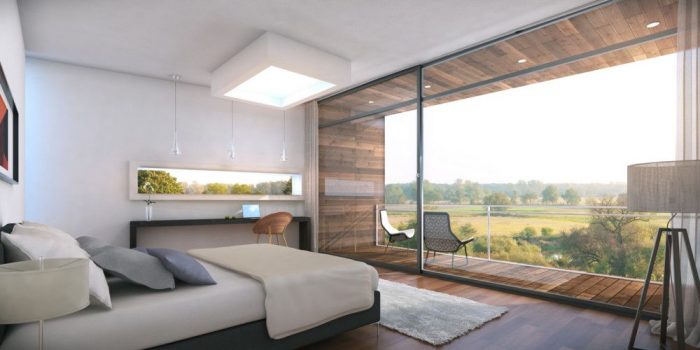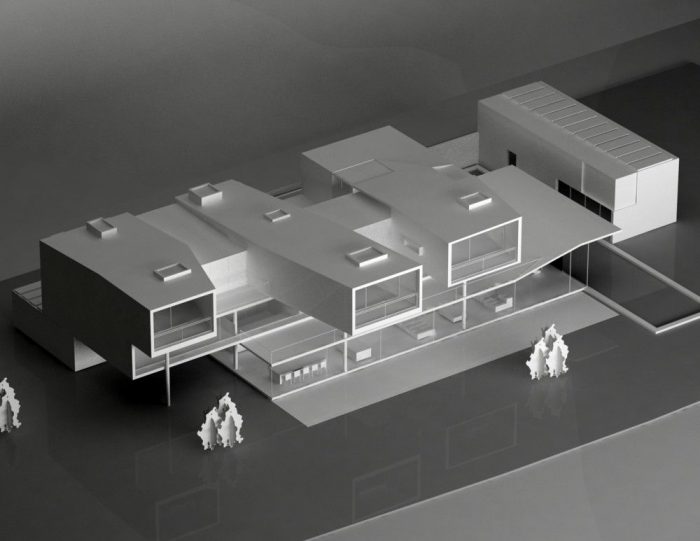Bahamas House
The House, located in Nassau, Bahamas, is located off the northern coastal route and directly facing the Ocean on a beach site. The main view, towards north-east, governs the house main orientation.The design for the house takes inspiration from the myth of Polyphemus, the one-eyed giant and his professed by the ocean love for Galatea.
The villa, nicknamed “Cyclops” is conceived as a viewing device that is carefully directed towards the commanding vistas in the surroundings. Imagined as a “stacked” 3-layer system, the house is clearly divided vertically from public to private areas. The views-vistas gradually zoom-in or narrow in, rather follow the vertical zoning progression.
The 3 layers are organized also functionally to enhance the site characteristics and maximize the green-sustainable aspects of the project. The ground floor is ideally presented as a transparent glass box. It contains all public spaces (living, kitchen, pool, garden, deck, etc.) Via operable wall windows, the ground floor greatly takes advantage of the cross ventilation as the main green feature. The second level works as a “connector” between the top and bottom floor and it’s programmatically intended to be a semi-public space. Mostly carved to allow for soaring double height spaces at grade, it features passing bridges that lead to the family/fun/recreation areas to the east of the house.
In addition, an overhang and terrace produce additional shade to the lower level thus reducing need for forced and mechanical cooling. Via stairs and elevator, one reaches the third level where all bedrooms are located. Divided into 3 main periscope-like wood-clad volumes (the Cyclops) the bedrooms are comfortable and luxurious areas which are both private and dynamically connected. The westward “Cyclops” contains the master suite, master bath and a private study/den in the south wing. The middle “Cyclops” is dedicated to the rest of the family and children with access to private outdoor terraces. Finally to the east a separate access stairs get access to the employees’ quarters which are equally connected to the rest of the house via the main corridor-spine.
A guest house cottage completes the site to the west, framing the pool and the garden. Solar panels are located on both the garage and cottage roofs, granting plenty supply of vital energy. In addition, a facade of photovoltaic cell panels clad the southern wall of the second floor enabling greater use of electrical needed power.
Project Info
Architects: Urban Office Architecture
Location: Nassau, Bahamas
Design Team: Urban Office Architecture/Carlo Enzo Design
Team: Wamaris Rosario
Type: Residential
