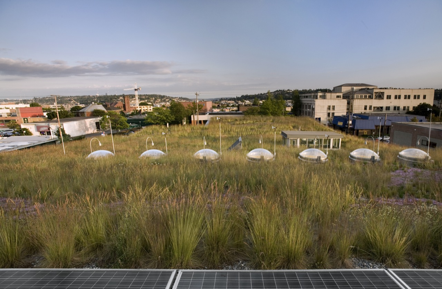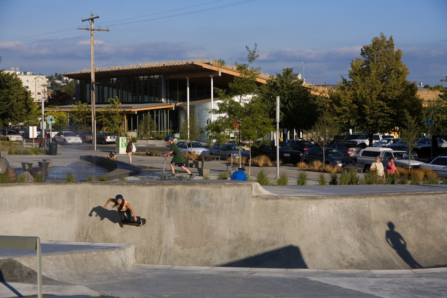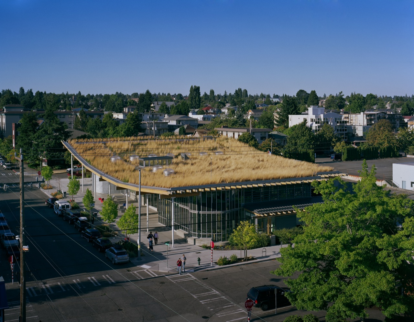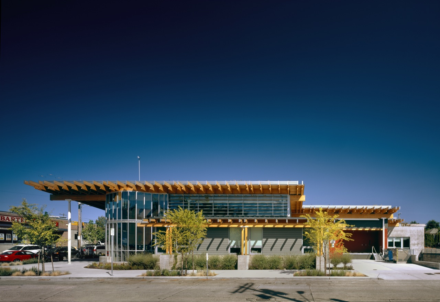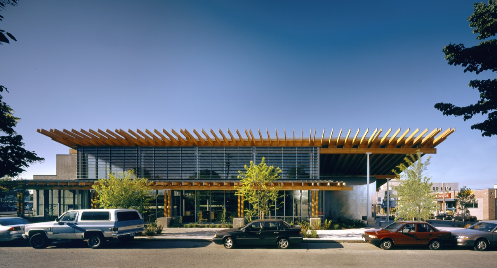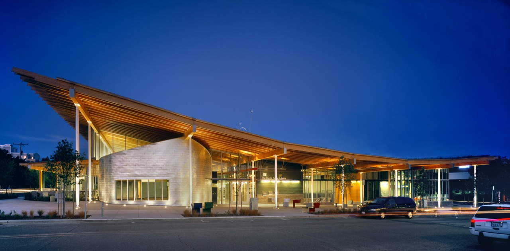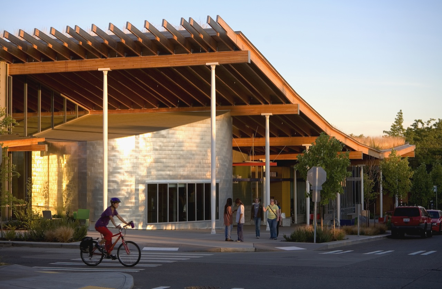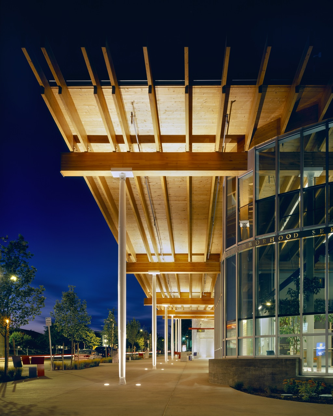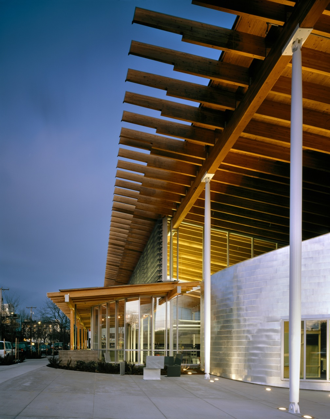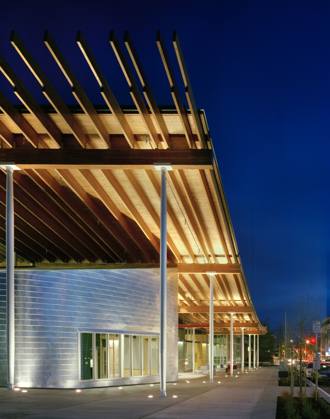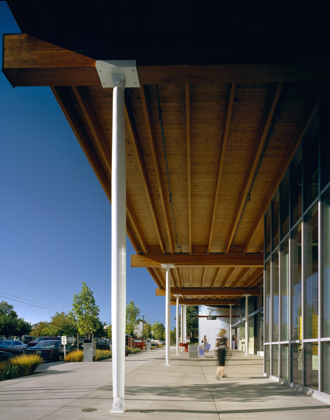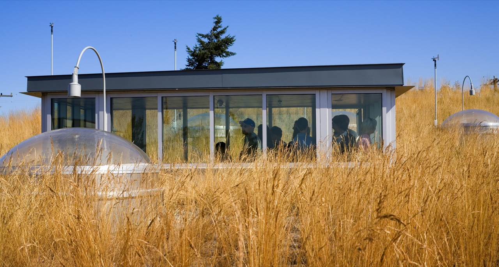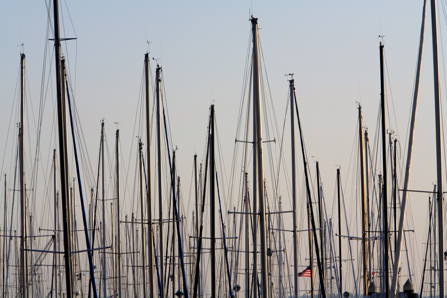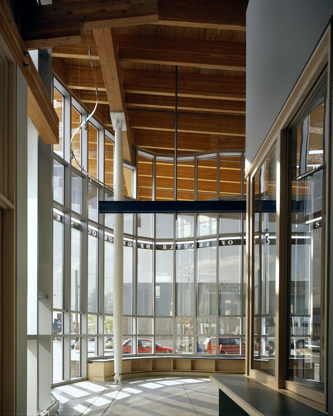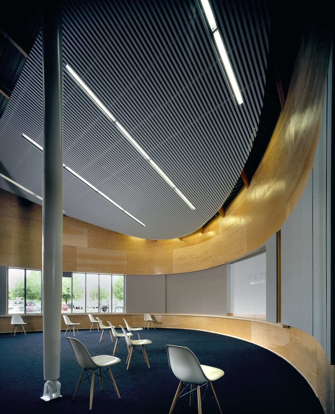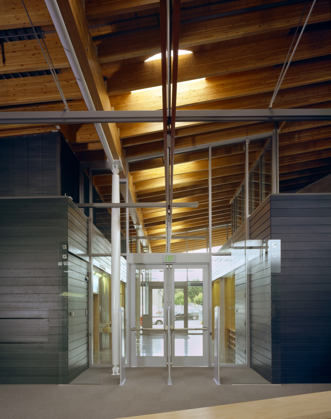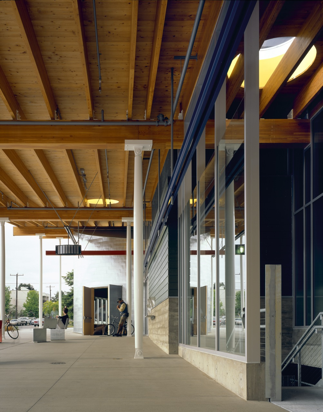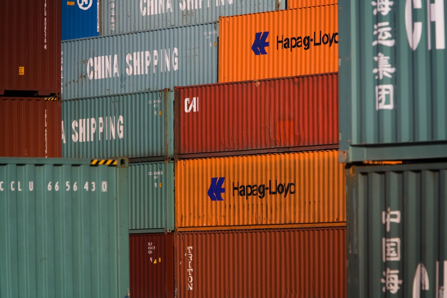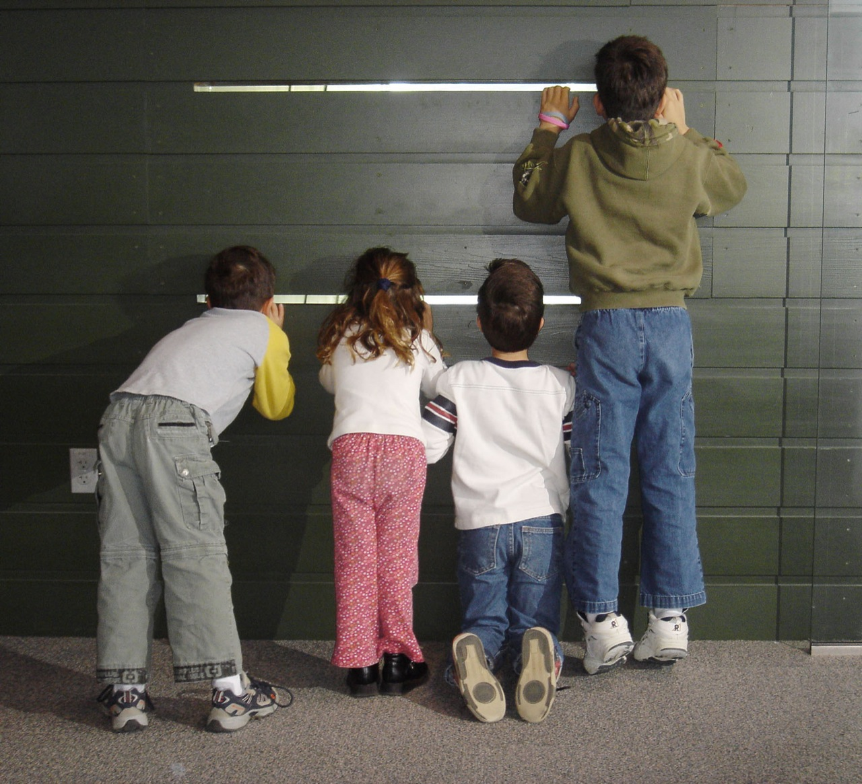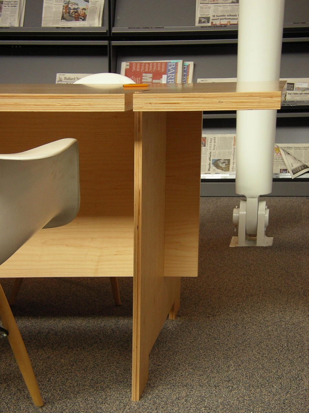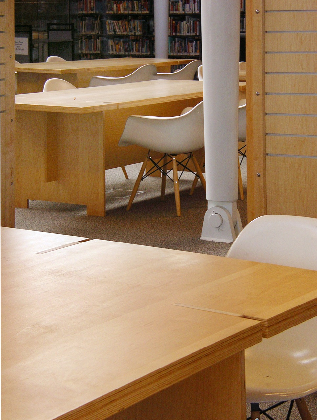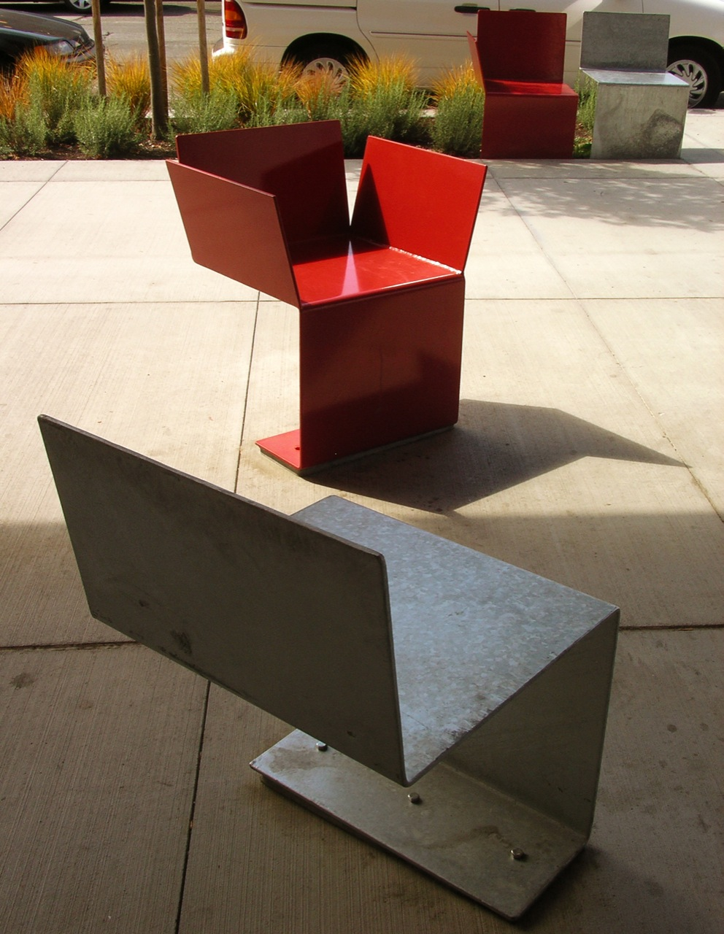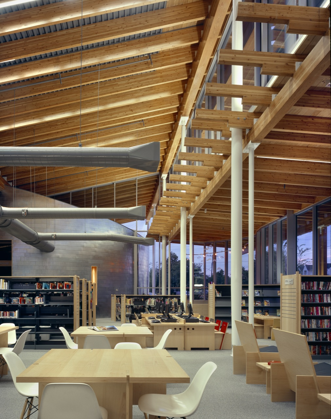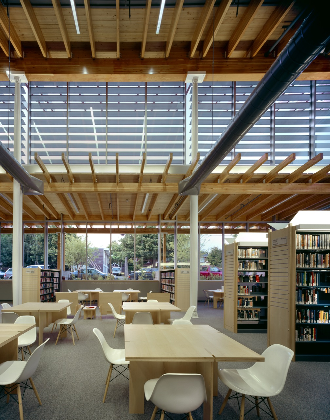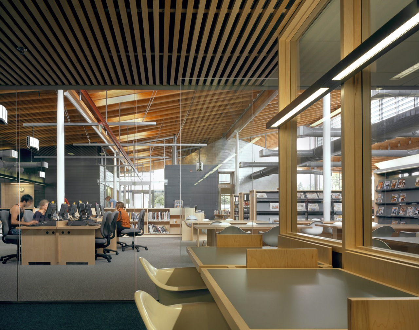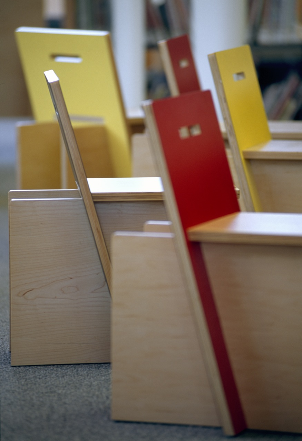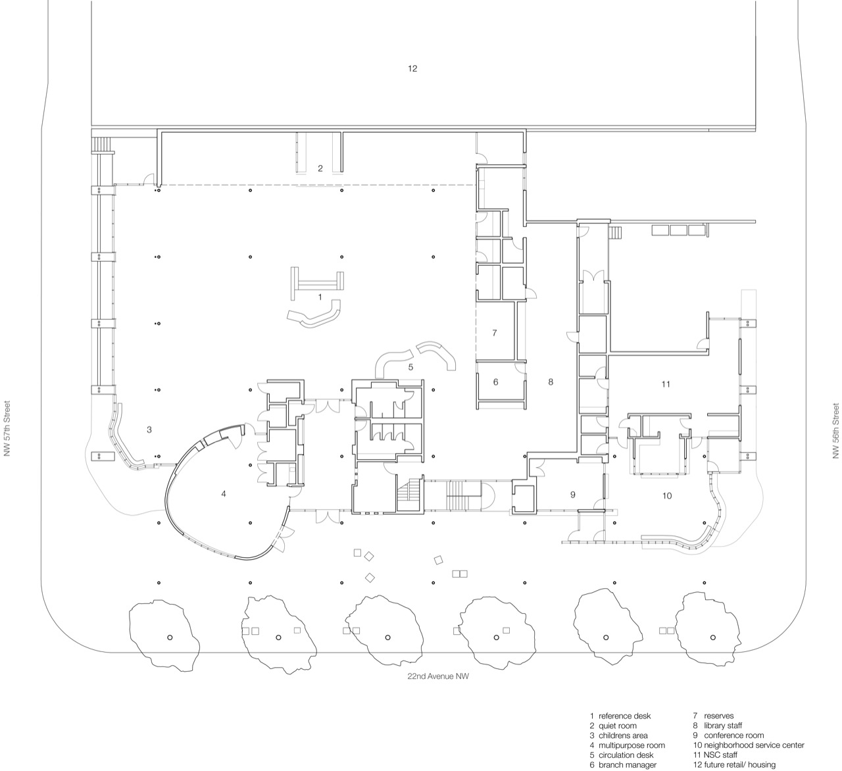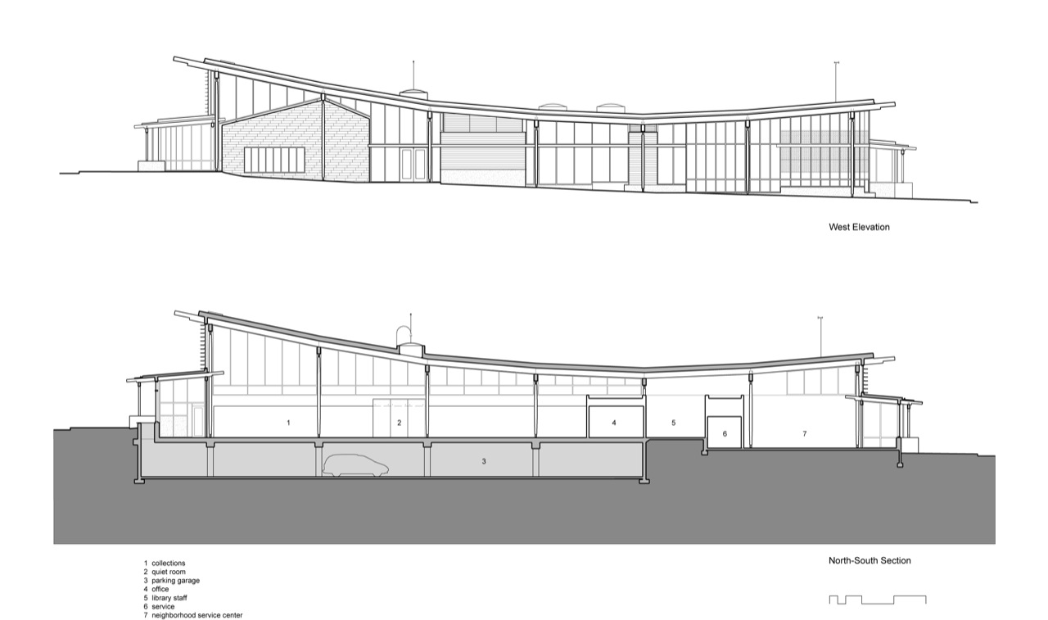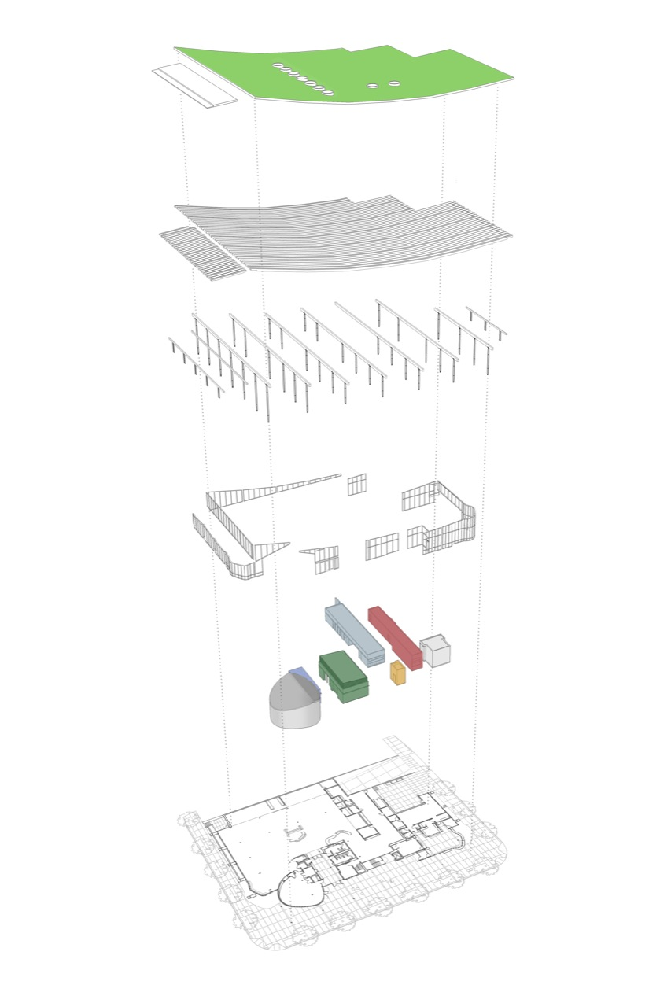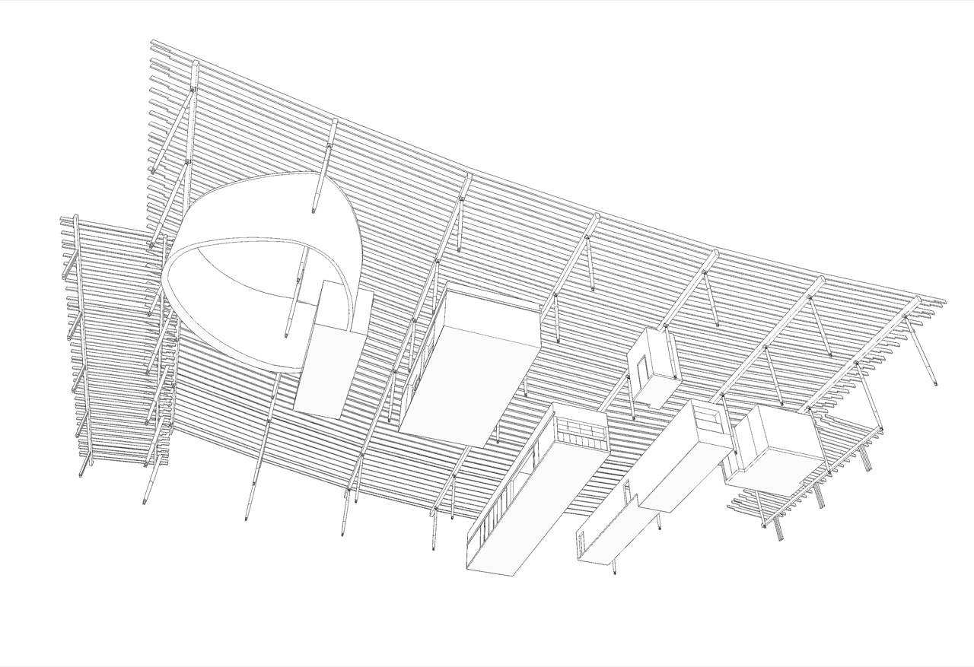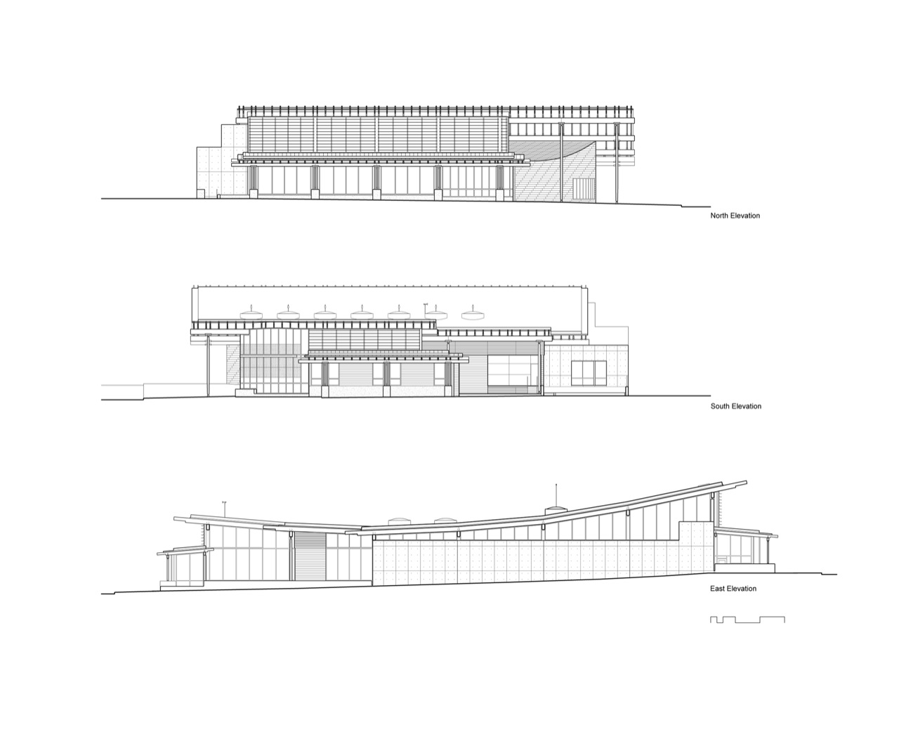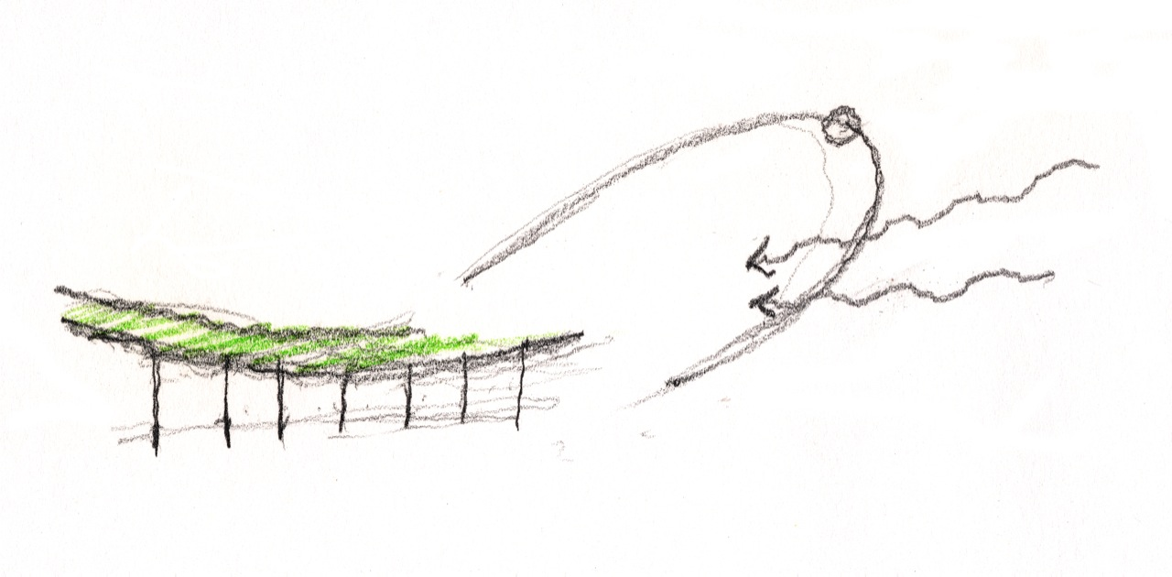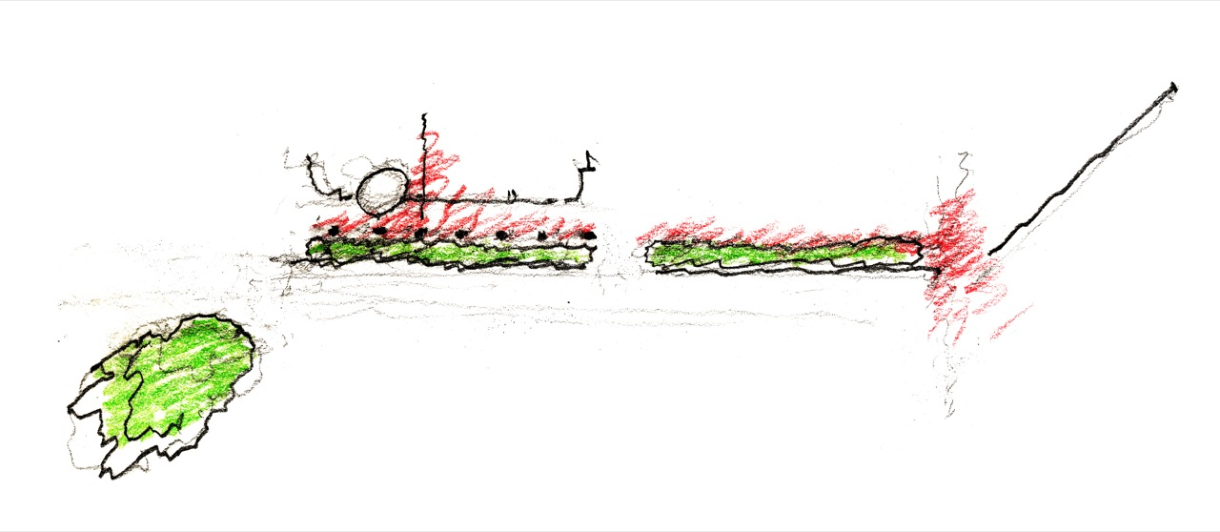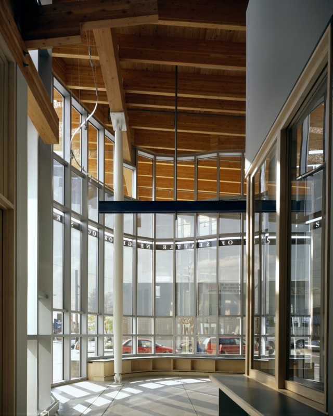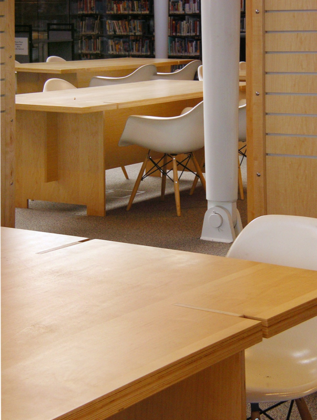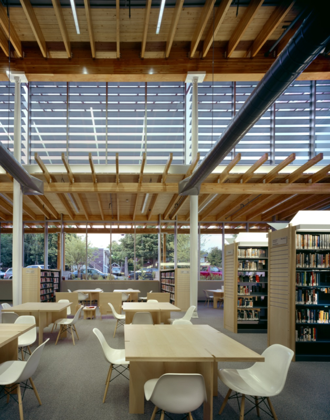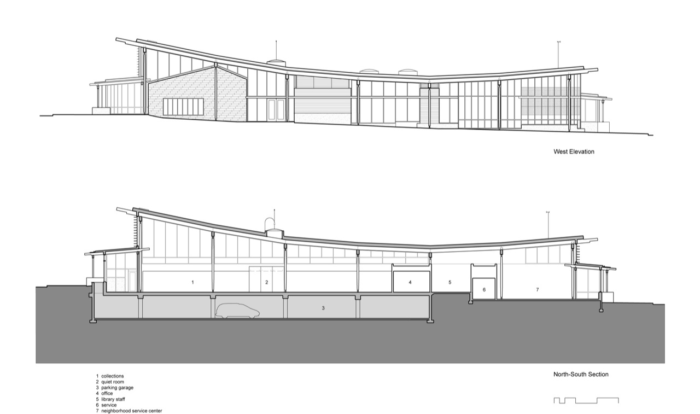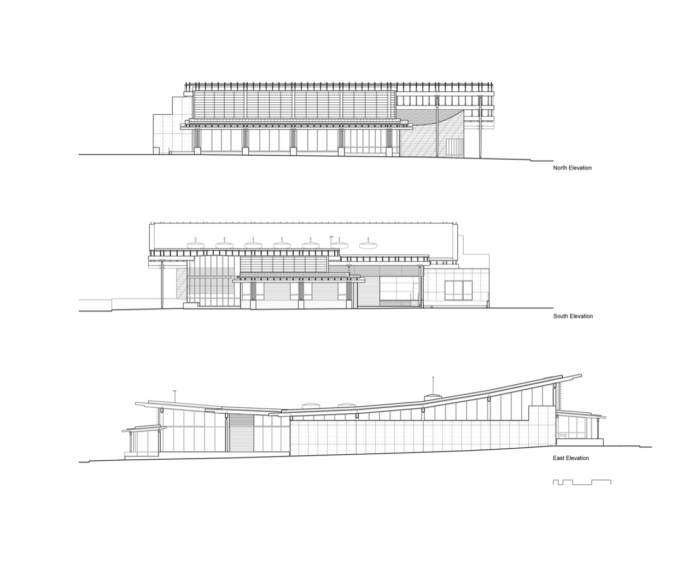“In appearance it is both spectacularly modern and an inspired nod to the Ballard Library community’s rich maritime tradition. Moreover, it is a ‘green’ building, showcasing state-of-the-art recycling, energy efficiency, and water conservation.”— Fred Moody, “Ship Shape: In a New Maritime-Inspired Branch Library, a Seattle Neighborhood Has Gotten a Design that Perfectly Fits its Values,” Metropolis
This Ballard library is the first major project to be built for a new urban core in the Ballard neighborhood of Seattle. Designed with a deep, welcoming front porch and a green roof, this highly visible building has become an icon for the community and a statement of its values. An illustration of green building on a modest budget, this project shows what benefits are realized when sustainable design is combined with extraordinary architecture.
The Nature of Place :
Following Ballard’s master plan, the Ballard library and neighborhood center present a powerful civic face along a major pedestrian corridor. The building’s extended front porch, a gathering space that provides shelter from the prevailing winds and weather, leads towards the center one block away. Sitting at this potent position between Main Street and the residential neighborhood, it has a transparency that provides a sense of intimacy with the community. The design subtly reflects the area’s Scandinavian and maritime roots. Tapered steel columns, standing like masts, support a lilting roof that extends beyond the entrance and unites the Ballard library and service center components.
The Nature of People :
This significant civic project was a catalyst for collaboration within the community and benefited from extensive input at all stages of planning. It was truly a group effort among the Seattle Ballard Public Library, Neighborhood Service Center, architects, community and various user groups. Artists were selected prior to the commencement of schematic design to allow for the integration of public art into the overall building design. It has been recognized by the city for its successful integration of public process, sustainable features and civic nature, and has the distinction of being the most visited of all Seattle’s branch libraries.
The Nature of Materials :
The building’s glass skin lets natural light in and bends around the corners, marking the children’s area and service center lobby as special places. A public meeting room, clad in shimmery galvanized shingles, anchors one corner. A periscope, integrated into a wall by the circulation desk, offers patrons views of the green roof. Data about wind, energy usage and rainfall is displayed on LED panels as artwork, making microclimatic conditions created by the building visible to all. Metered photovoltaic panels in the southwest windows reduce heat gain while demonstrating the effectiveness of solar energy in the Pacific Northwest.
Project Info :
Architects : Bohlin Cywinski Jackson
Project Year : 2005
Project Area : 15000.0 sqm
Principal For Design : Peter Q. Bohlin FAIA
Project Architect : David Cinamon AIA, Associate
Photographs : Nic Lehoux, Benjamin Benschneider
Principal In Charge And Project Manager : Robert Miller AIA
Project Location : 5614 22nd Avenue N.W, Seattle, Washington, United States
Project Team : Zeke Busch, Stephen Gibson, Nguyen Ha, Darren Lloyd, Jessica O’Brien, Steve Mongillo, Eric Walter
