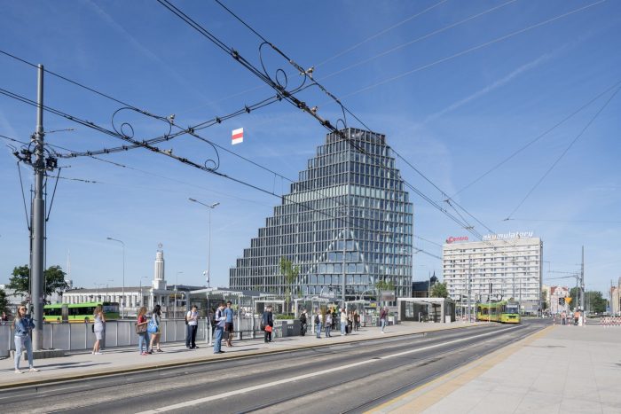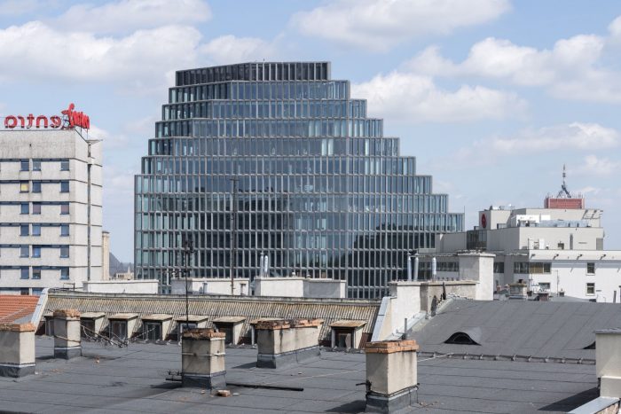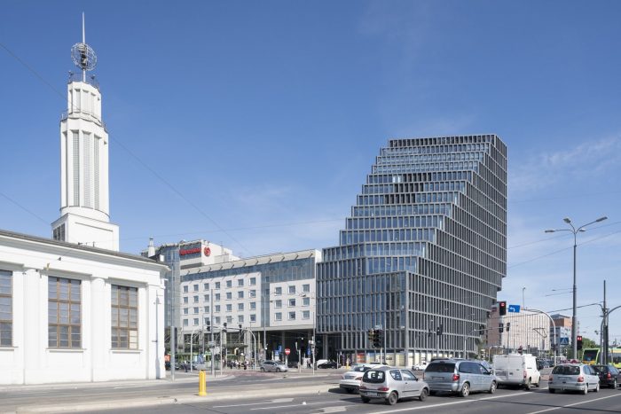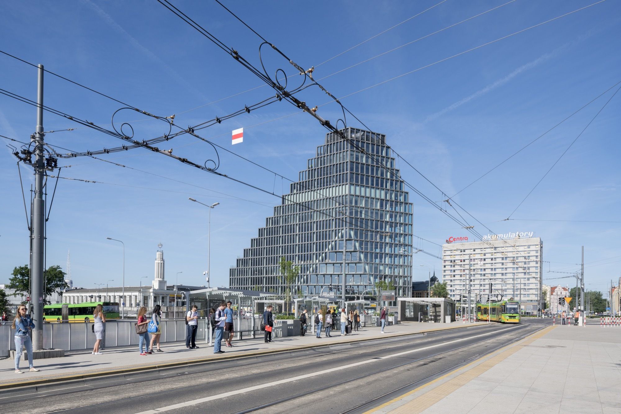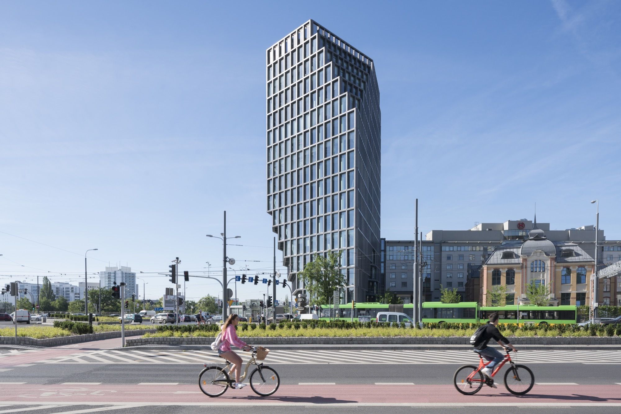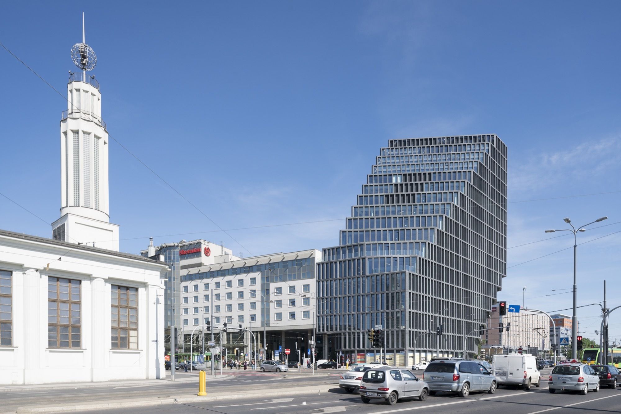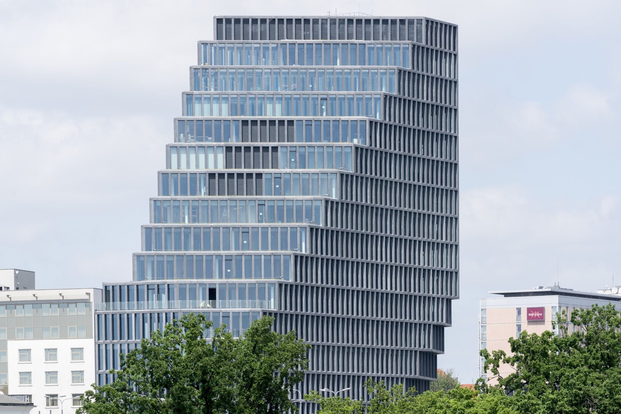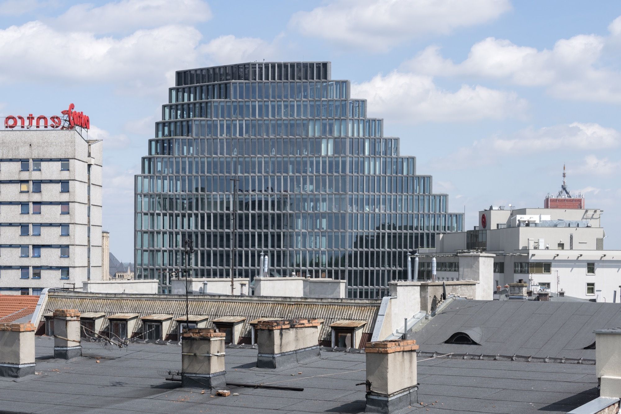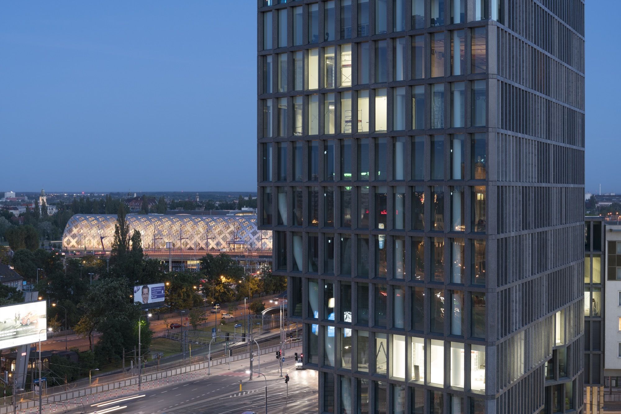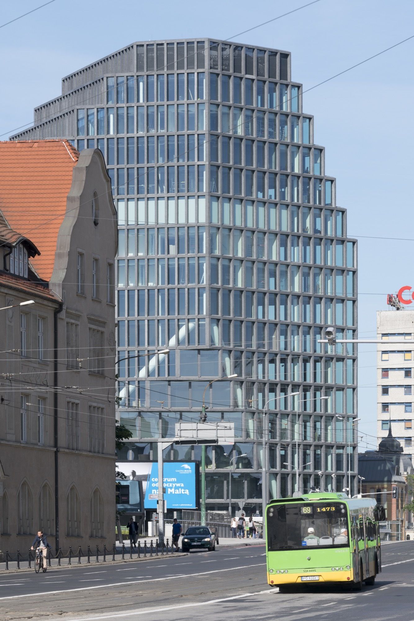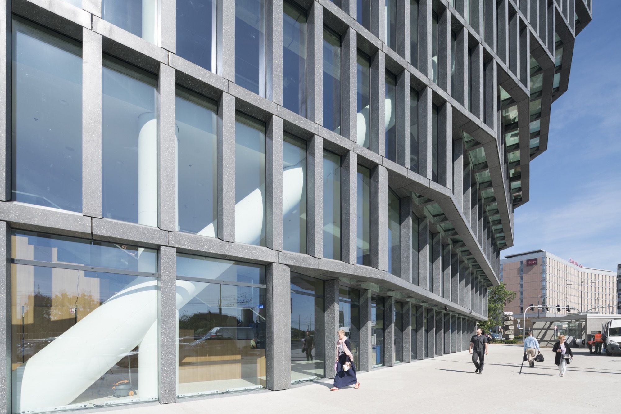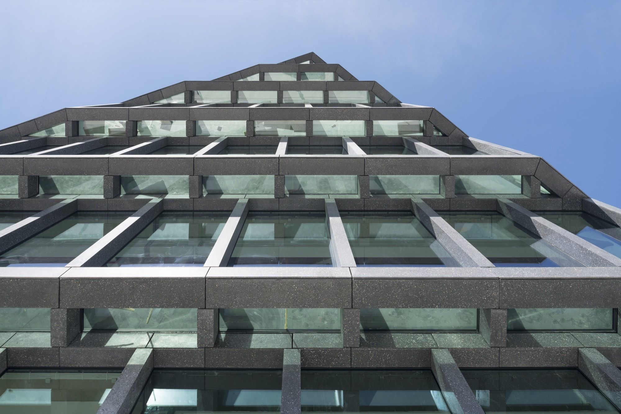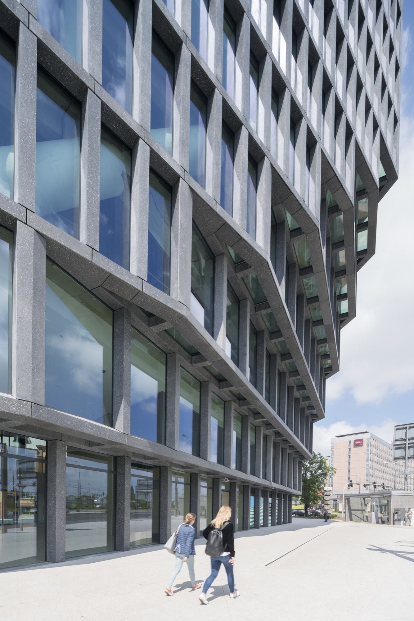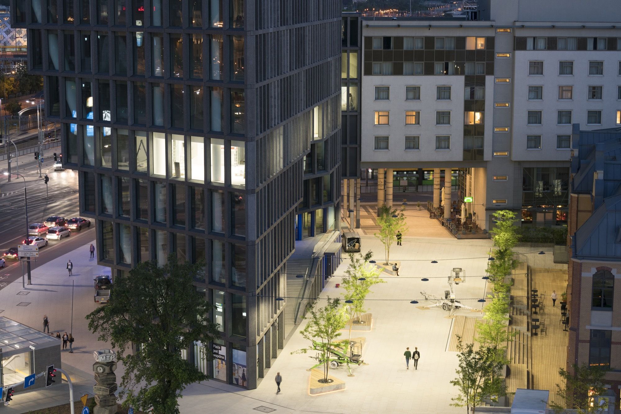Baltyk Tower by MVRDV
The tower’s volume follows the maximal volume and height restriction of the site. This leads to a shape resulting in a totally different contour when approached from different sides. Towards the south a slope of cascading patios will offer outside spaces to the users of the building. The façade is envisioned floor-to-ceiling glass with vertical louvers of glass fibre concrete softening the impact of the sun without losing the vista over the city and zoo.
The 25.000 sqm are divided into 12.000 sqm office space, 750 sqm panorama restaurant featuring most likely a one room hotel , 1350 sqm retail in the plinth of the building and three levels of underground parking. The flexible office space is limited to a depth of seven metres allowing daylight to generously penetrate the work spaces.
, 1350 sqm retail in the plinth of the building and three levels of underground parking. The flexible office space is limited to a depth of seven metres allowing daylight to generously penetrate the work spaces.
The Baltyk tower will be built at Rondo Kaponiera, a major intersection next to the central train station and the road towards the airport. The building will benefit from the close vicinity of the Sheraton hotel, the currently restored Concordia printing house, a new creativity centre for business and the MTP international fair building.
Baltyk tower is the first building by MVRDV in Poland. Sophia Sp. z o.o is a joint venture of Garvest and Vox Group. Buro Happold is structural engineer, MEP and sustainability advisor for the envisioned BREEAM ‘Very Good’ rating. Co-architect is Ultra Architects, a local office from Poznań.
Courtesy of MVRDV
Courtesy of MVRDV
Courtesy of MVRDV
Courtesy of MVRDV
Courtesy of MVRDV
Courtesy of MVRDV
Courtesy of MVRDV
Courtesy of MVRDV
Courtesy of MVRDV
Courtesy of MVRDV
Courtesy of MVRDV
Courtesy of MVRDV
Courtesy of MVRDV


