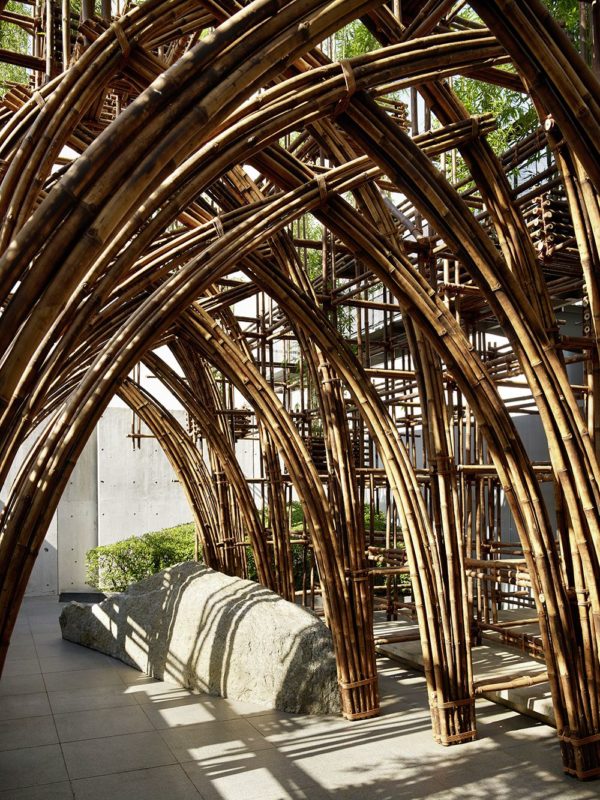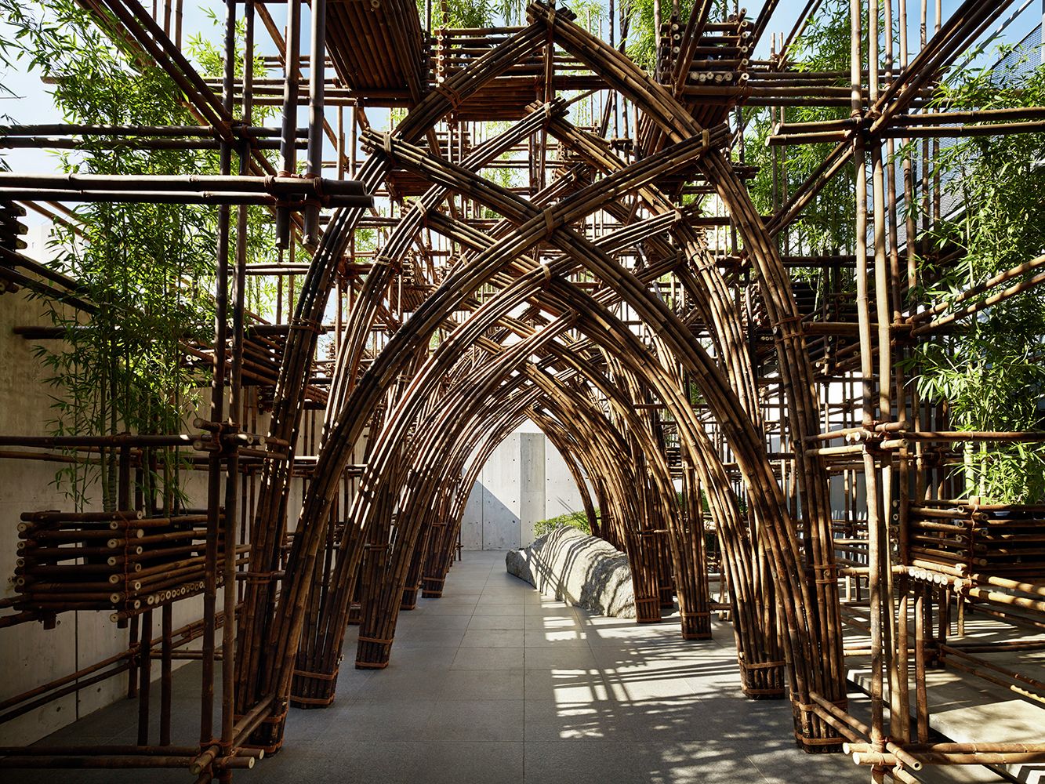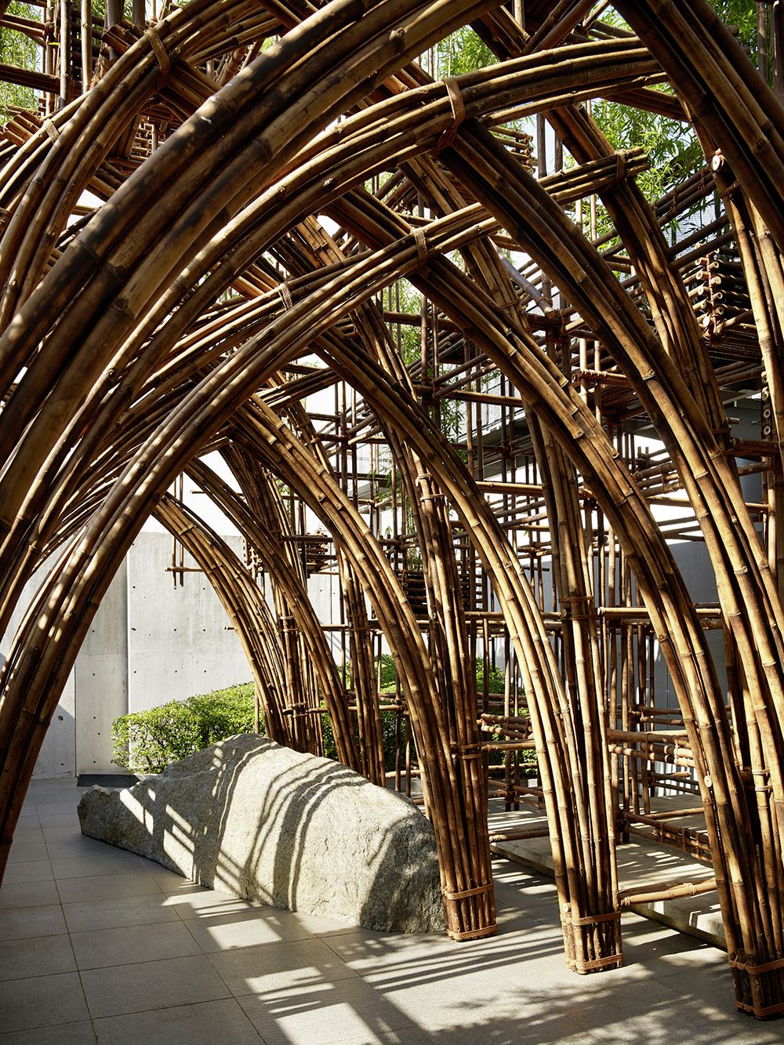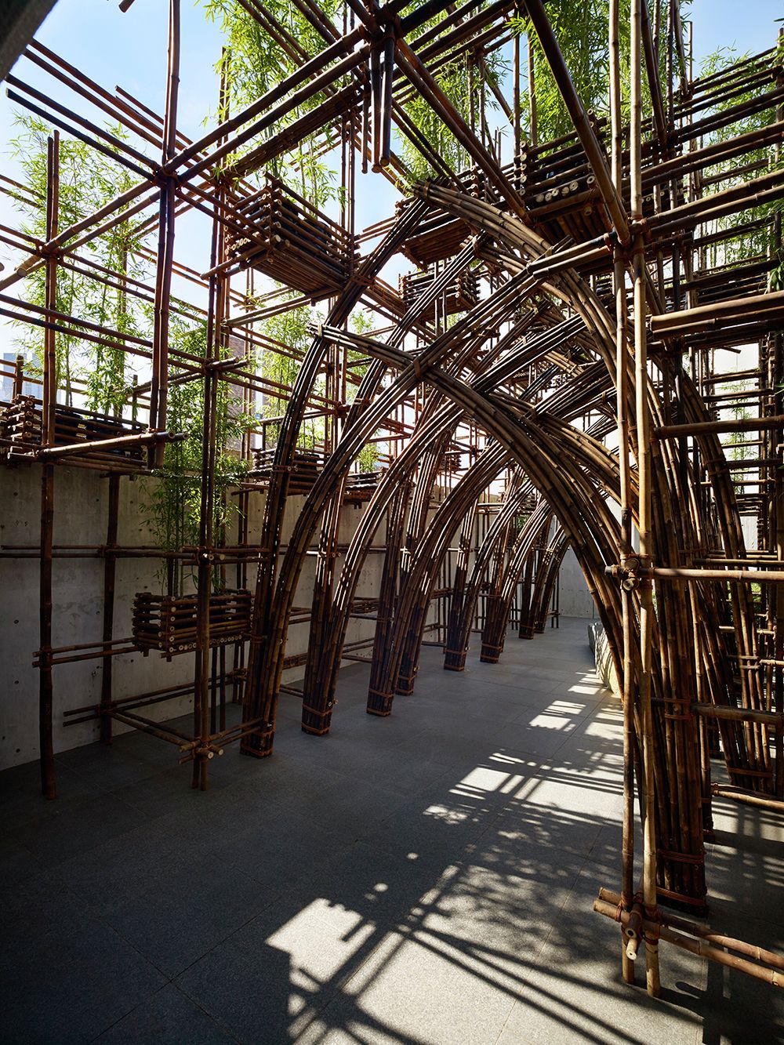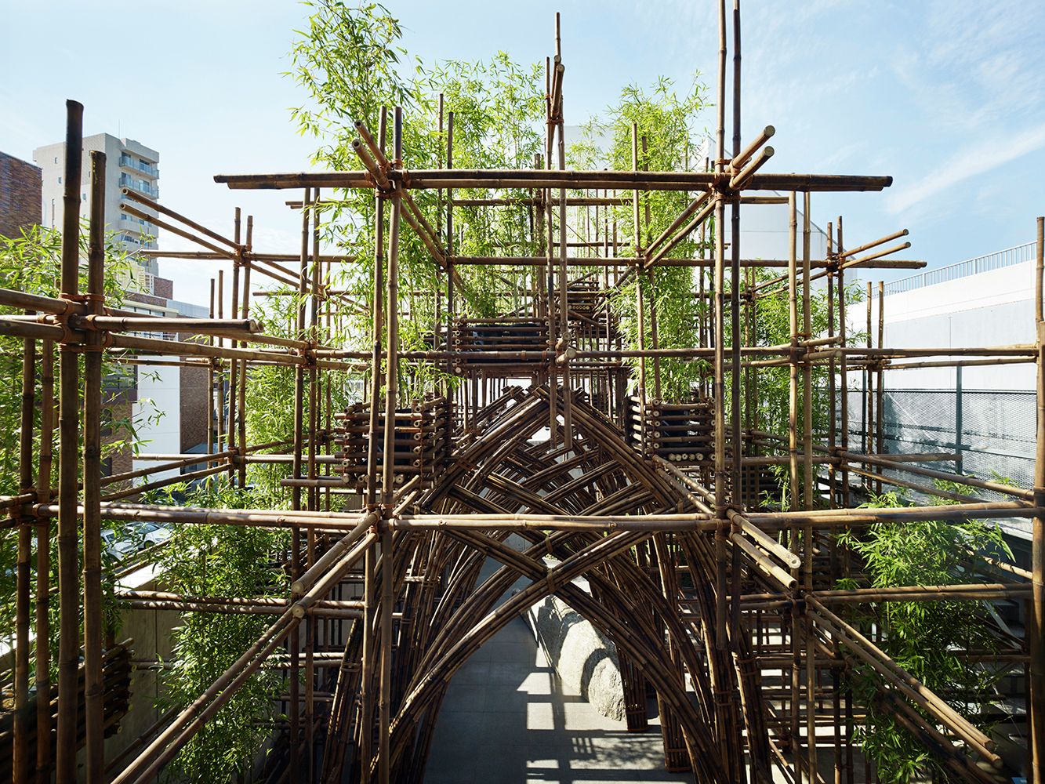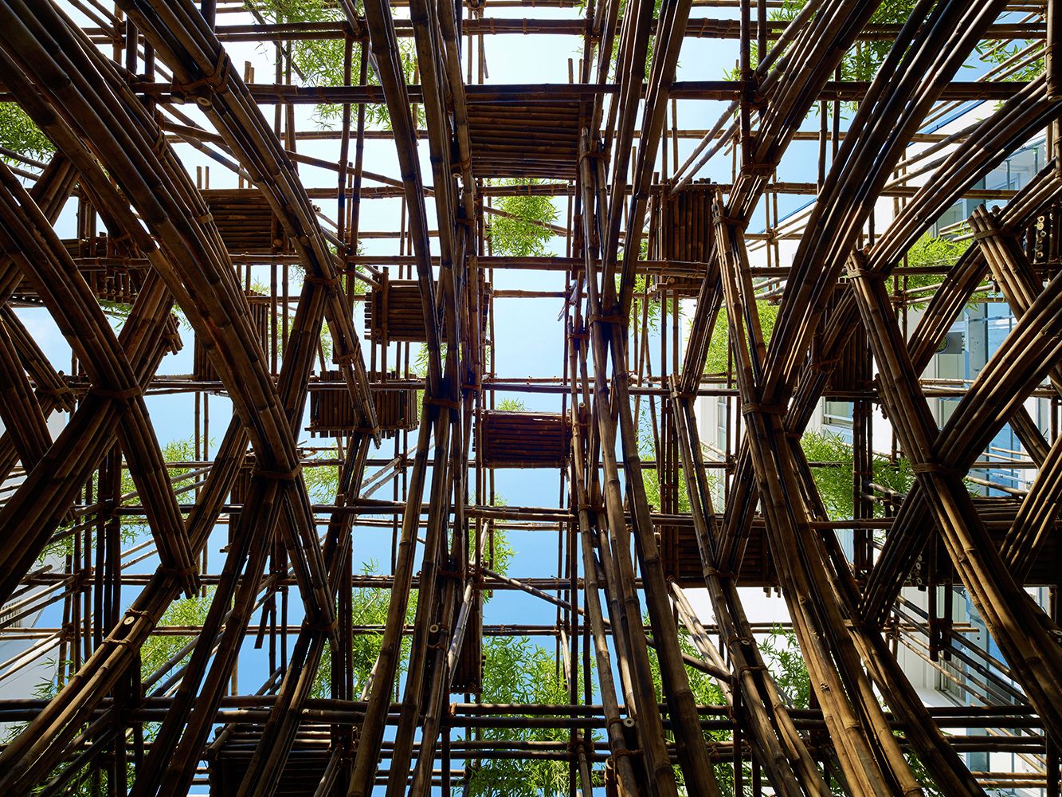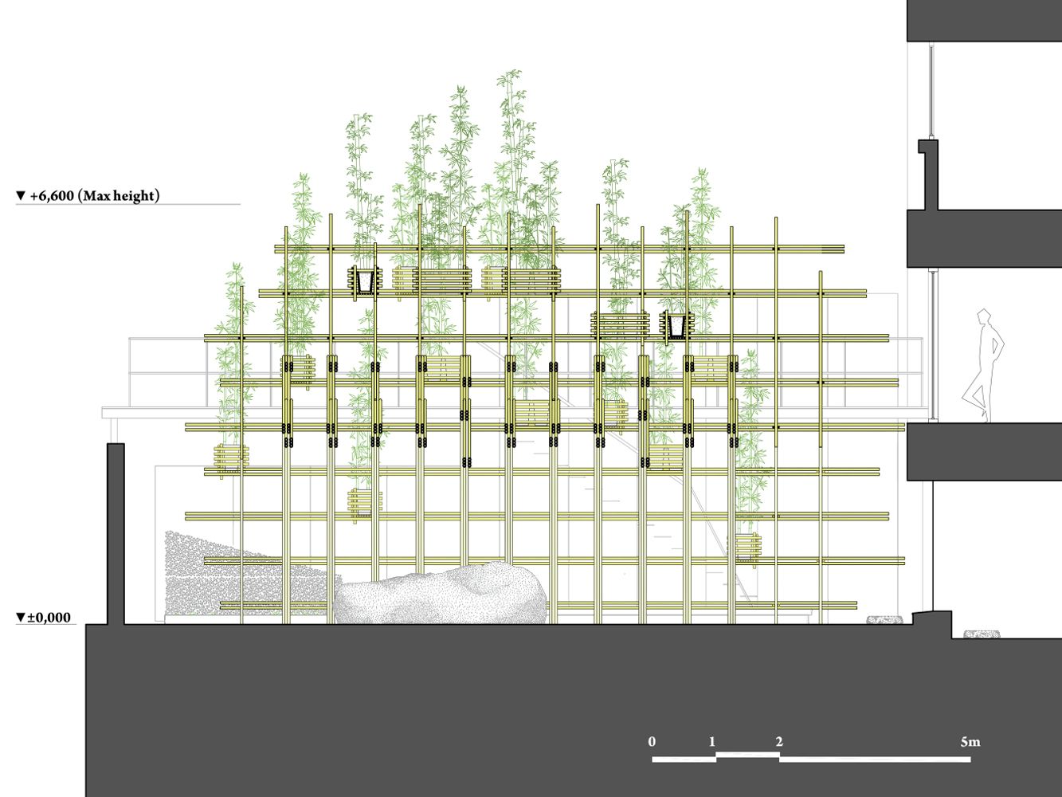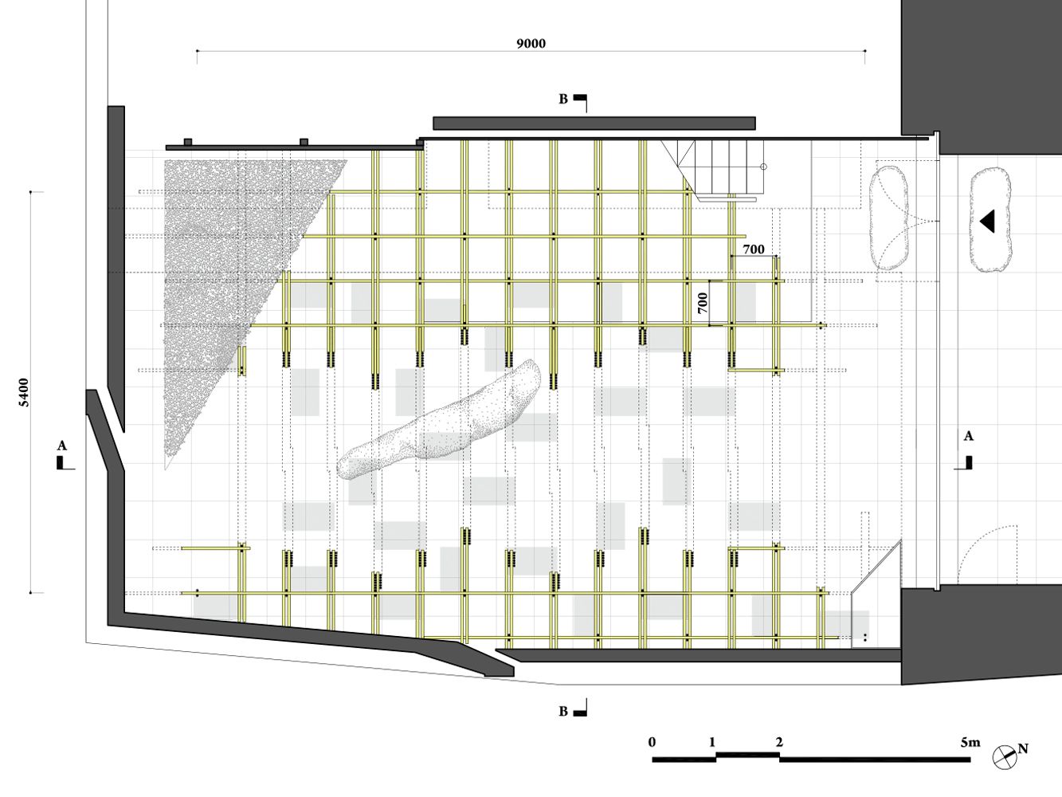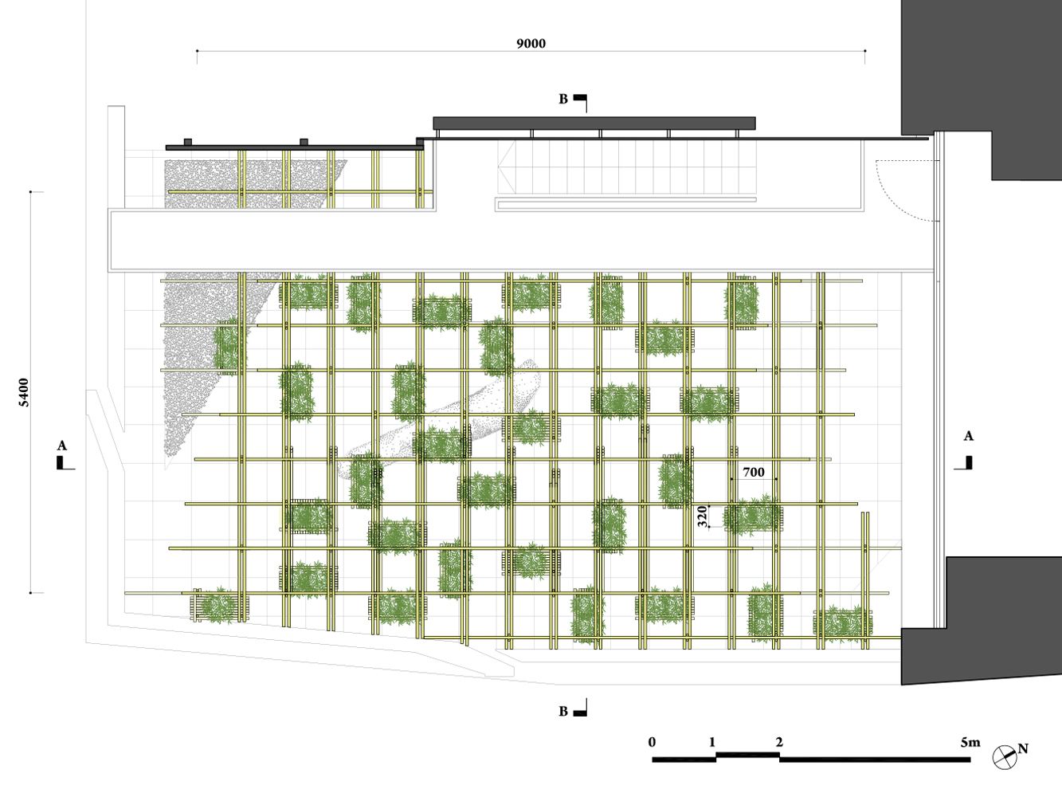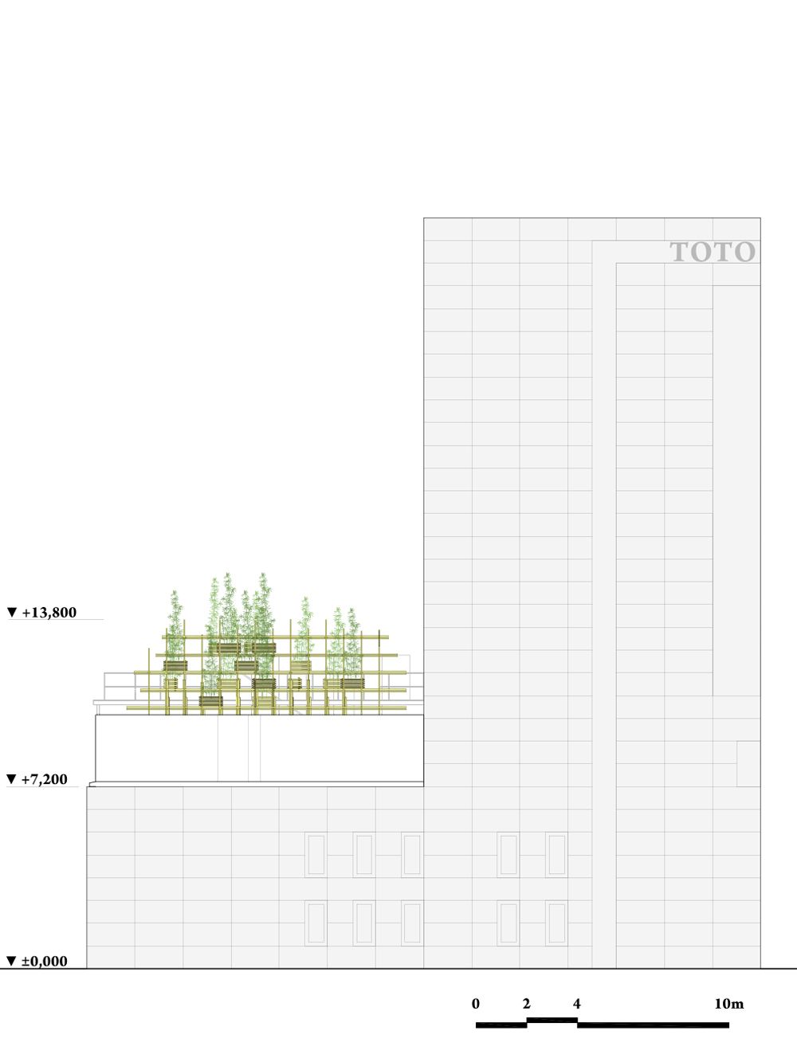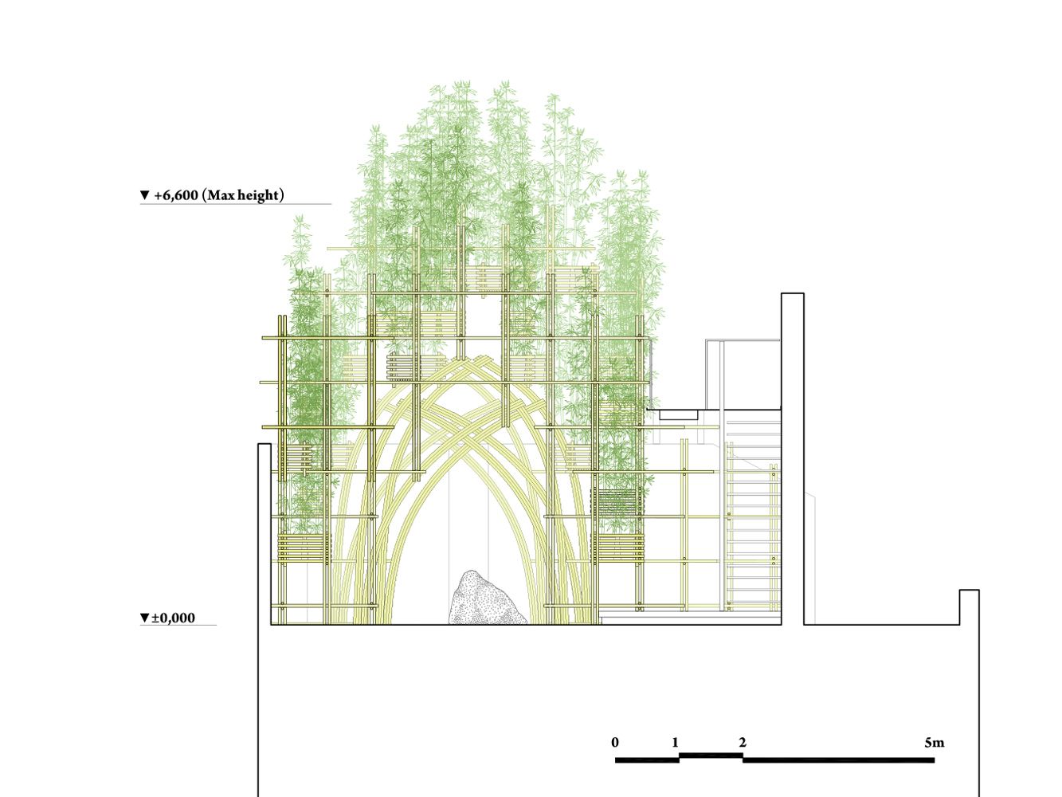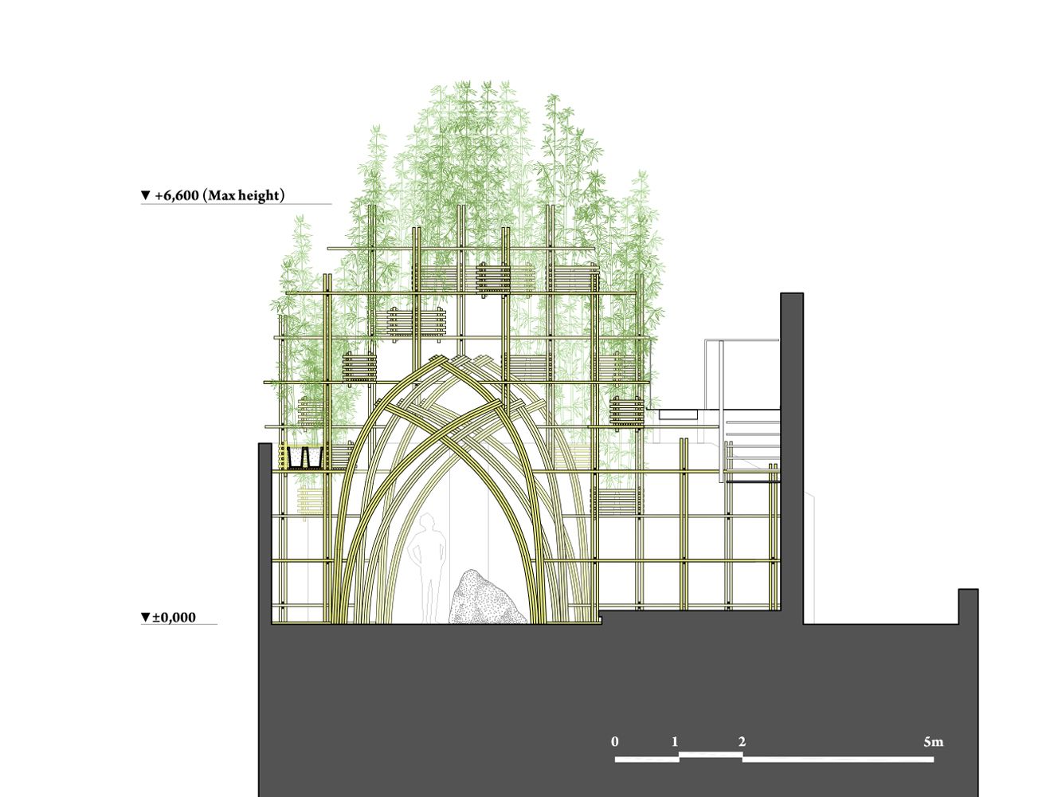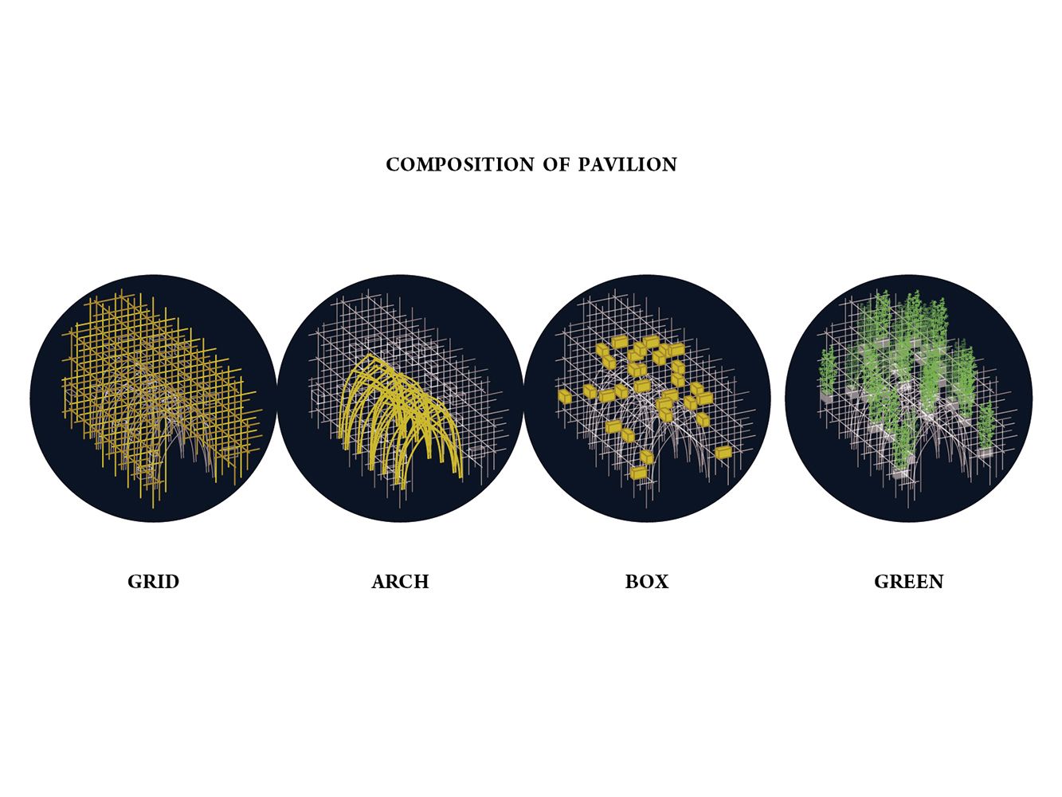This Bamboo Forest pavilion is constructed for the 30th-anniversary exhibition “The Asian Everyday: Possibilities in the Shifting World” at TOTO GALLERY MA, one of the Japanese most influential galleries for architecture and design, located in Tokyo. Vo Trong Nghia Architects (VTN) chose a species of bamboo local to Vietnam to display the accustomed process of realizing their bamboo structures. The bamboo stalks were treated using traditional methods in bamboo, then assembled into the pavilion in Japan. Throughout the construction period, four Vietnamese staff collaborated with volunteer students in Tokyo, demonstrating how to create bamboo structures without any metal joints, using only bamboo pegs and rope. Over time, the involvement of more than 50 international volunteers turned construction into a three-week-long bustling event. The pavilion is a pure bamboo structure composed of three elements. Grid: intersecting two grids create the volume. Arch: eleven arches are inserted into the grids to create an open space to stroll through the pavilion. Box: thirty-one boxes are installed to solidify the whole structure. The pavilion embraces greenery with living bamboo planted into the boxes, expressing VTN’s important pursuit of bringing greenery back to the city. All visitors are invited to consider the great potential of bamboo and envision what it may be like to have greenery in a city.
Project Info:
Architects: Vo Trong Nghia Architects
Location: Tokyo, Japan
Principal Architects: Vo Trong Nghia, Kosuke Nishijima
Project Team: Kuniko Onishi, Nguyen Tat Dat, Takahito Yamada
Bamboo Construction Leader: Nguyen Ba Tuong
Area: 97.0 sqm
Project Year: 2015
Photographs: Yoshifumi Moriya
photography by © Yoshifumi Moriya
photography by © Yoshifumi Moriya
photography by © Yoshifumi Moriya
photography by © Yoshifumi Moriya
photography by © Yoshifumi Moriya
photography by © Yoshifumi Moriya
photography by © Yoshifumi Moriya
photography by © Yoshifumi Moriya
photography by © Yoshifumi Moriya
Section
Floor Plan
Floor Plan
Elevation
Elevation
Section
Detail


