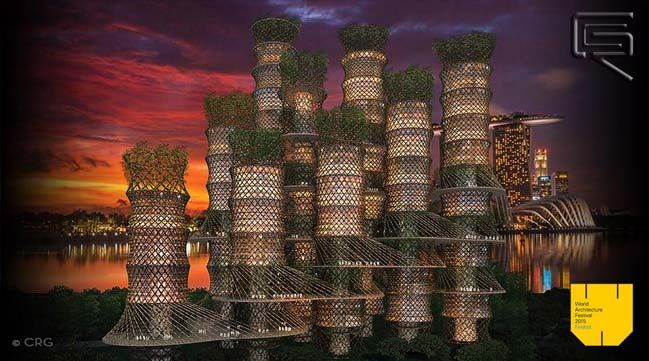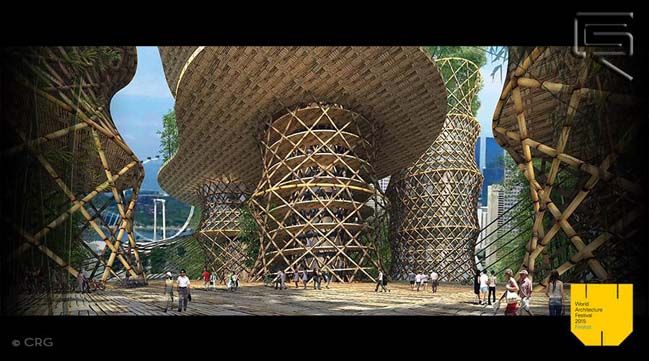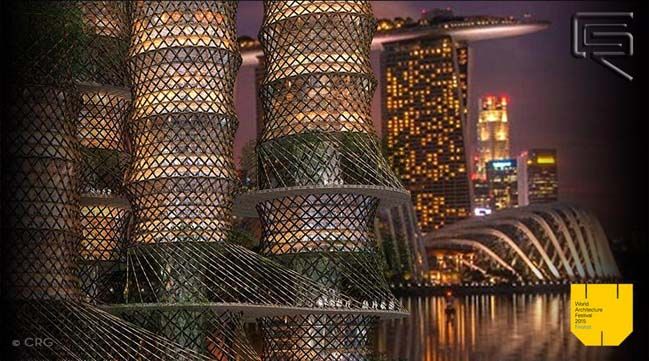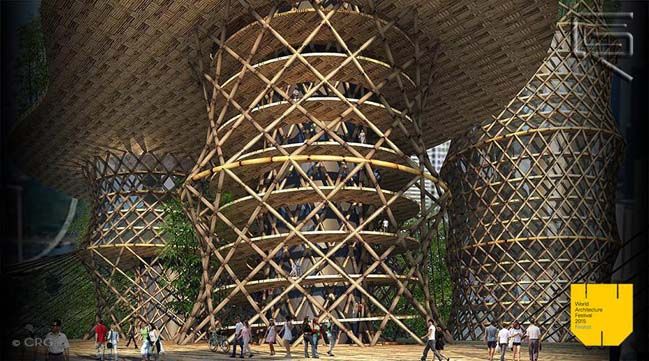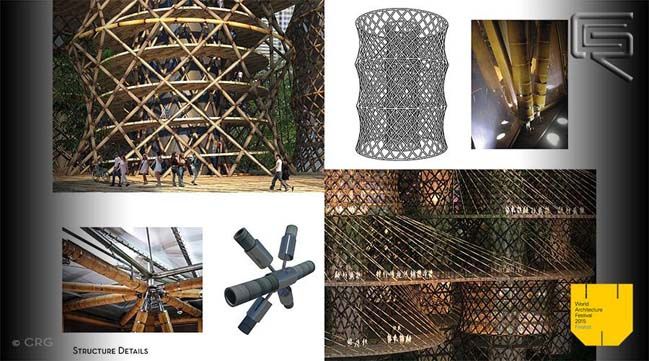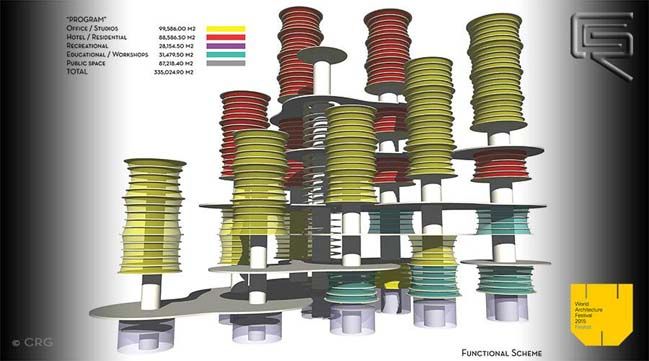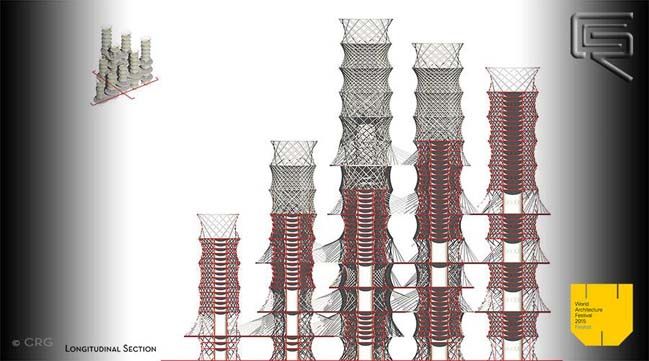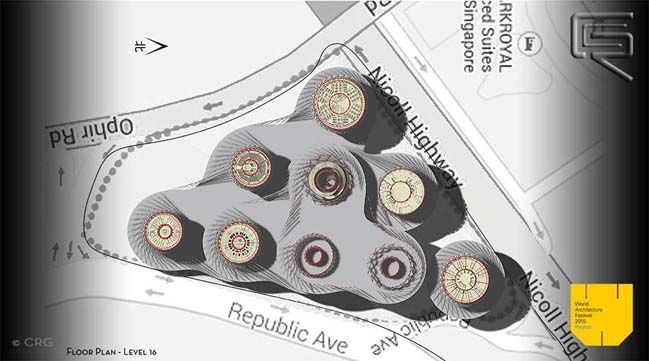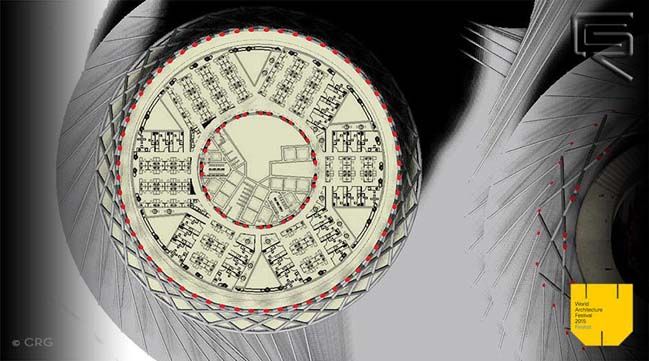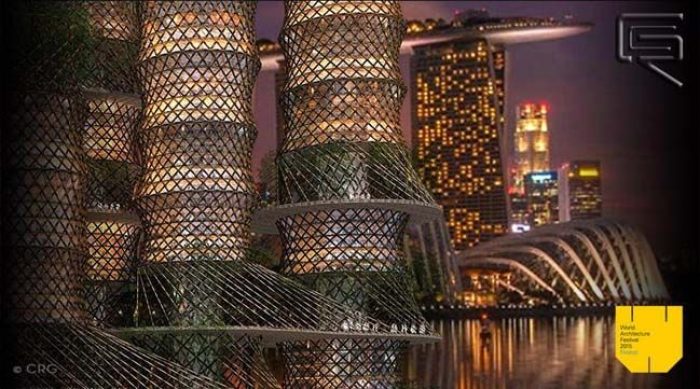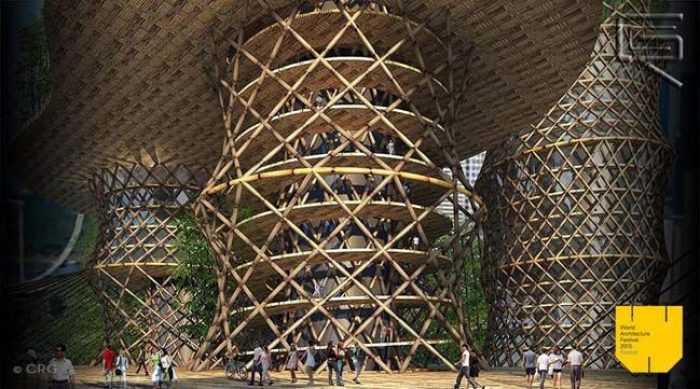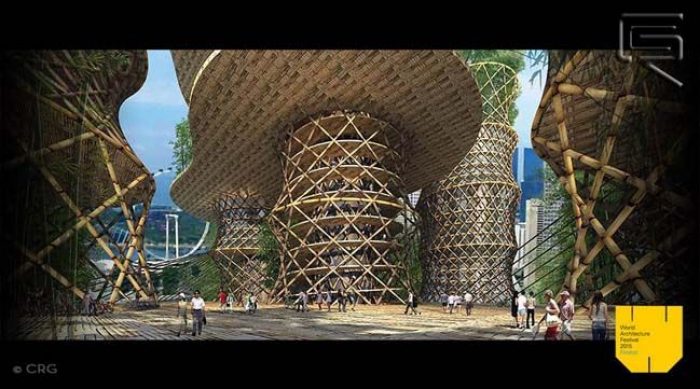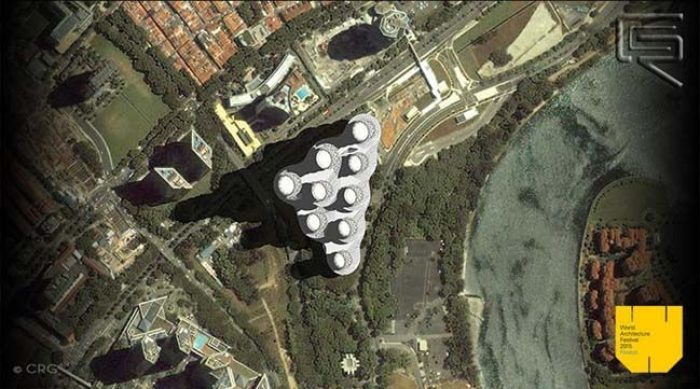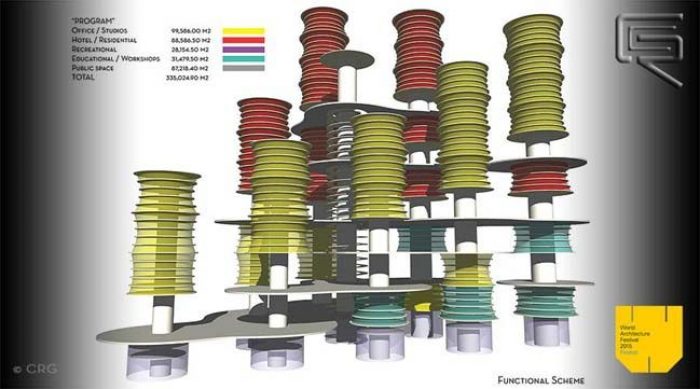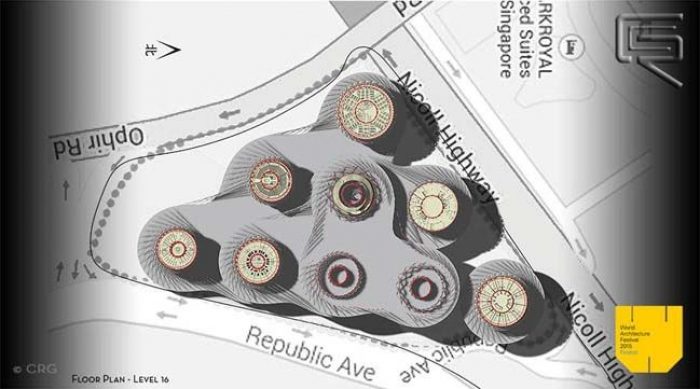Architect’s Village – Singapore
A skyscraper built entirely with bamboo? Weird but true. Bamboo Skyscraper is an attempt by Carlos R. Gomez and designers at CRG Architects to draw a sustainable parallel to the modern day concrete jungles. Pretty much based on the natural concept of bamboo culms found in tropical forests, these helical towers soar as high as their concrete contemporaries. This is an instance demonstrating innovative usage of bamboo as the skeletal material, to develop a cluster of towers, justifying the idea of an urban village. Not only the scheme but also the functioning of these towers mimics the natural setting of bamboo growth.
The team at CRG believes “It is up to artists, designers and architects to find an answer to the question how current technology can breathe new life into the urban environment and into public domain.” The towers tout many amenities such as entertainment hubs, studios and art galleries, bicyclist’s ramps, offices and commercial spaces, hotels and residences.
The underlying concept of this design was to avail the noteworthy tensile strength of bamboo along with its instant replicability. This combination makes bamboo to be an excellent choice of building material, which is light weight, naturally abundant and also easy to transport. Not to forget the elastic properties, which makes bamboo rightly suitable in zones with high seismic disturbances. So, the question raised is, why not to build using natural substitutes, when they’re available in plenty?
The design depicts an intelligent framework of bamboo, with the vertical structure subdivided into 20 m tall modules, allowing the singular bamboo members to fully utilize their 30 m length, across the dia-grid. The junctions of the cross braced polygons are strengthened using stainless steel sockets. The designers clarify the sparing use of steel, saying “stainless steel must be used as the joints’ material between bamboo, because of one very simple reason; 200 m height buildings cannot be tied with ropes!”
With sustainability being the prime concern of the design, the spaces within the towers create social hotspots and interactive corridors. With the core being hollow and service oriented, the peripheral served spaces are veiled behind the external reinforcement of bamboo dia-grid. The overall exteriors are weatherproofed with a coating of EFTE film, which is self-cleaning and moisture resistant. This material has a high melting point with enhanced chemical and electrical properties, so that it can withstand high radiation levels and extreme climatic conditions.
The quality of spaces formed in this artificial jungle created naturally resembles that of forest trails, where sunlight peeks in through the network of bamboos. The mixed zoning and the medium density of the built fabric allows the users to intermingle and breathe through these spaces, as if they’re really inhabiting an urban bamboo forest. The plan of these towers is well blended into the context and yet striking in its own way. The tangential tensile buttresses tend to foothold each floor plate, while each layer tiers one above the other.
Architect’s Village or let’s say the Bamboo skyscraper indeed expresses smart exploration of material and technology. This urban bunch of bamboos bears resemblance to its natural precedent in terms of efficiency and sustainability.
By: Khushboo Vyas
