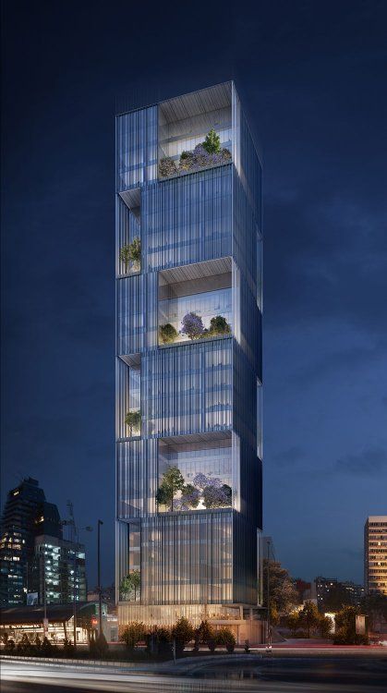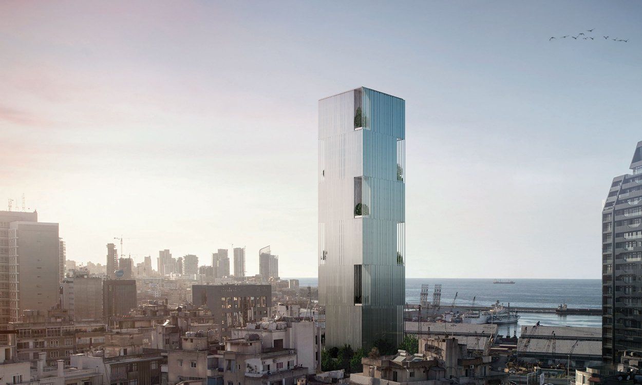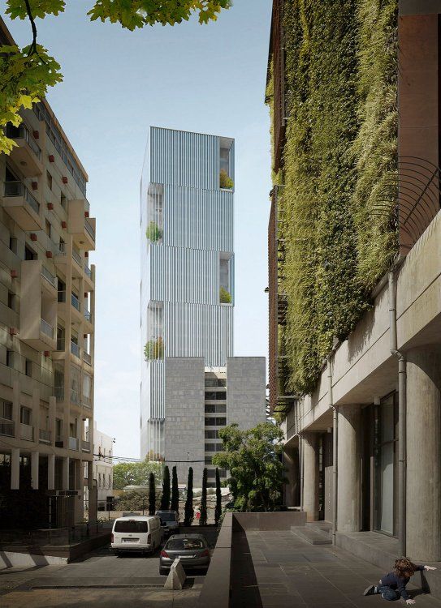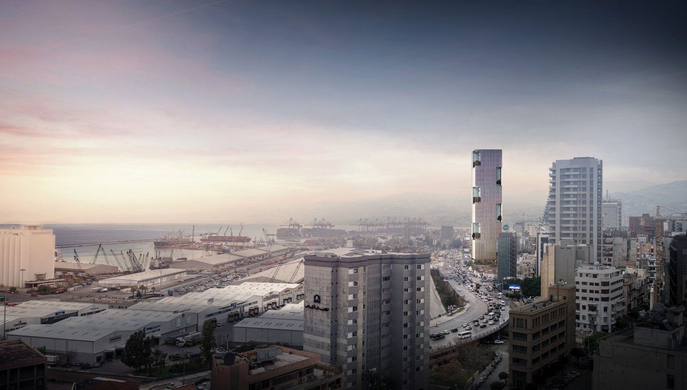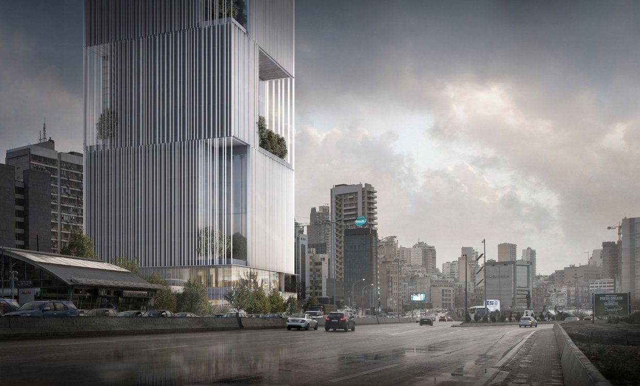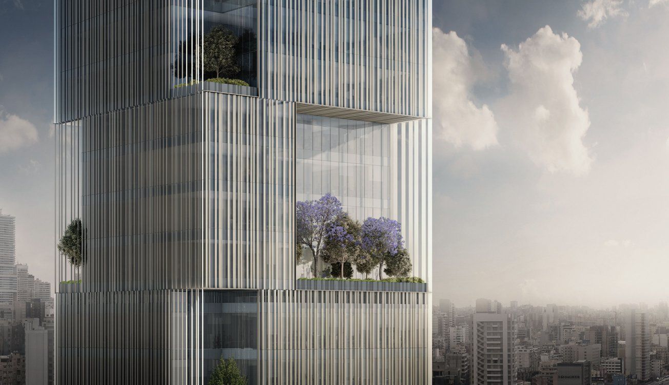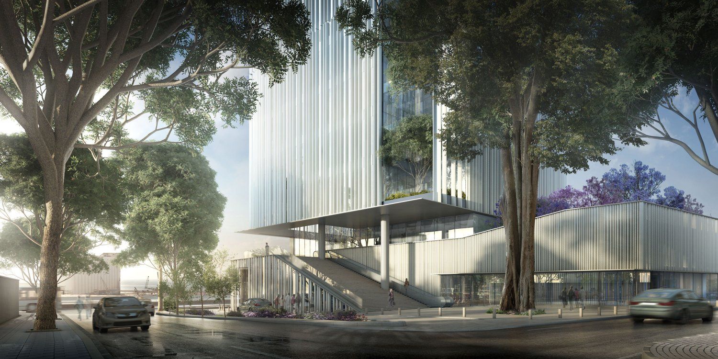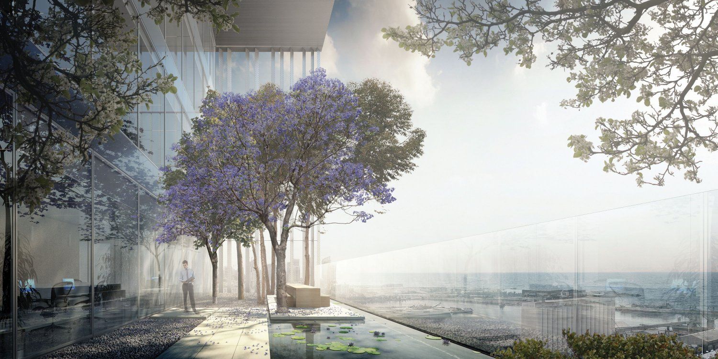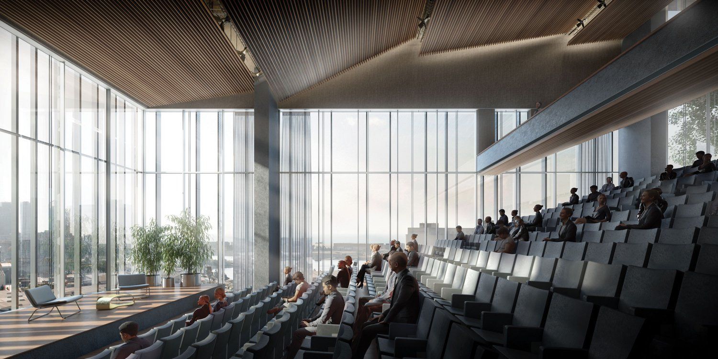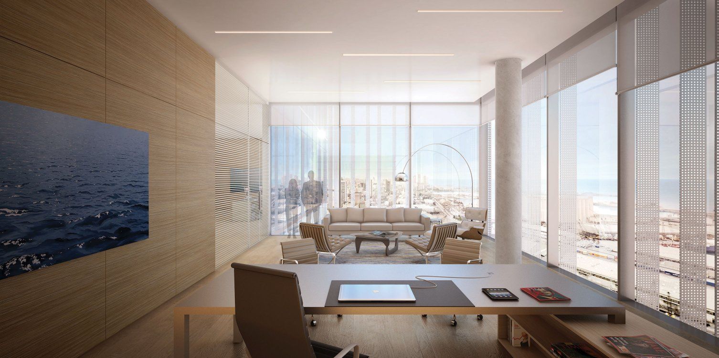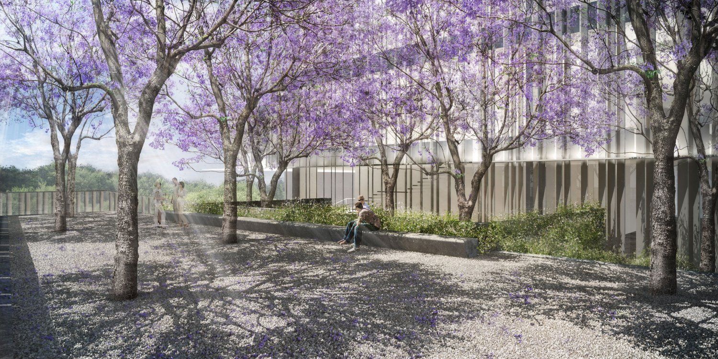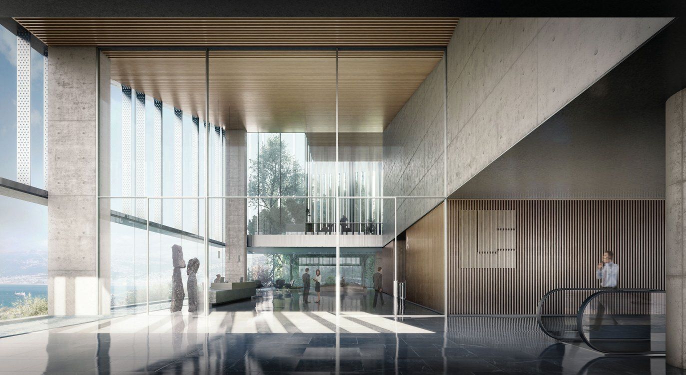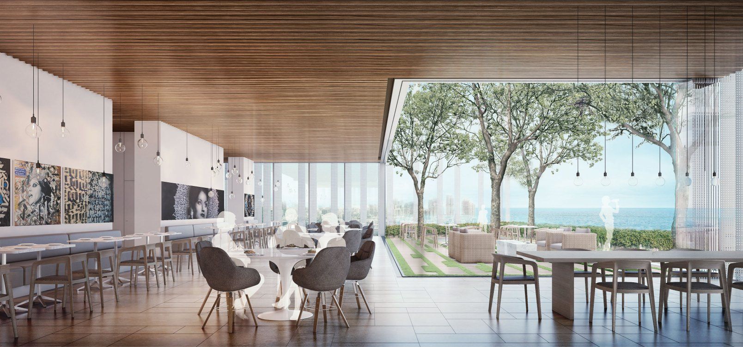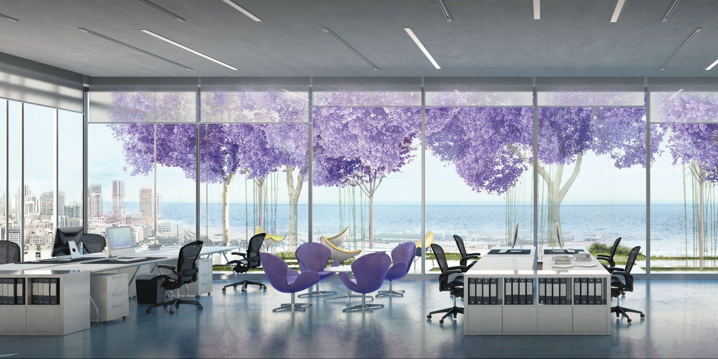Bank Headquarters
This project is a flexible scheme for a bank headquarters competition (BLF competition), providing an evolutionary yet durable architectural solution as well as adding an iconic silhouette in Beirut’s skyline. An essay in integration and flexible functionality, this project for a local bank in the process of regional expansion wraps a multi-layered internal scheme that caters to the bank and the local community in a deceptively simple and timeless exterior. Clad in vertical louvers, the freestanding structure has no rear façade and employs an urban window/aerial garden scheme on all façades, to enhance the quality of life of its users. Whether large or small, these sky gardens change at each level, depending on the function they are to perform. To enhance workplace pleasure, every floor has garden views and open staircases encourage employees to walk rather than take the elevator, bolstering inter-departmental fraternization, and a sense of community.
An essay in integration and flexible functionality, this project for a local bank in the process of regional expansion wraps a multi-layered internal scheme that caters to the bank and the local community in a deceptively simple and timeless exterior. Clad in vertical louvers, the freestanding structure has no rear façade and employs an urban window/aerial garden scheme on all façades, to enhance the quality of life of its users. Whether large or small, these sky gardens change at each level, depending on the function they are to perform. To enhance workplace pleasure, every floor has garden views and open staircases encourage employees to walk rather than take the elevator, bolstering inter-departmental fraternization, and a sense of community.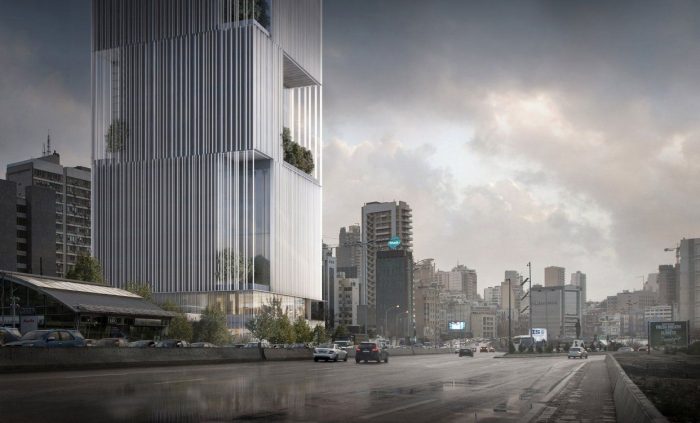
 Public facilities are located on the bank’s first and second tiers. These include a neighborhood kindergarten, which is also used by employees and a shaded garden plaza raised six meters above street level, which opens onto the harbor and the sea beyond, views normally hidden to pedestrians. Internally, an amphitheater is available for both bank and public use and employs a flexible seating system that can quickly transform the bleachers into a flat-floored, multipurpose room. Lower floors house a canteen and a large gym that open onto their own urban gardens. The vaulting lobby serves as temporary space and the staircase that connects tier two to street level is designed to function as a public theatre, further knitting the bank into the neighborhood’s active cultural life. The building’s recognizable silhouette and sky gardens add the bank’s distinctive signature to Beirut’s skyline.
Public facilities are located on the bank’s first and second tiers. These include a neighborhood kindergarten, which is also used by employees and a shaded garden plaza raised six meters above street level, which opens onto the harbor and the sea beyond, views normally hidden to pedestrians. Internally, an amphitheater is available for both bank and public use and employs a flexible seating system that can quickly transform the bleachers into a flat-floored, multipurpose room. Lower floors house a canteen and a large gym that open onto their own urban gardens. The vaulting lobby serves as temporary space and the staircase that connects tier two to street level is designed to function as a public theatre, further knitting the bank into the neighborhood’s active cultural life. The building’s recognizable silhouette and sky gardens add the bank’s distinctive signature to Beirut’s skyline.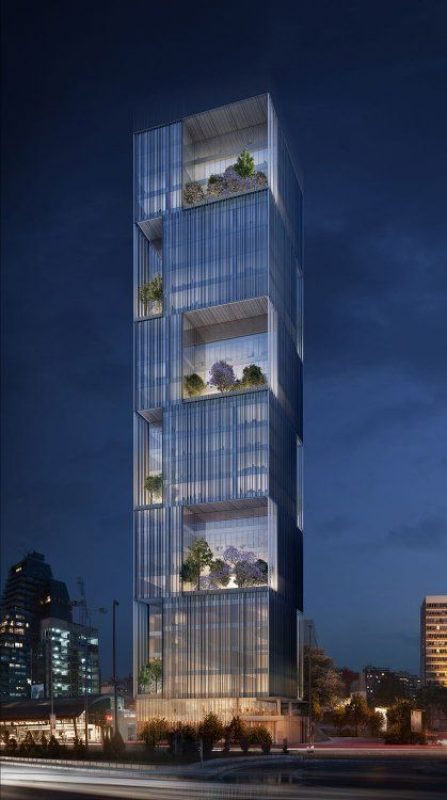
 Project Info
Project Info
Architects: Nabil Gholam architects
Location: Beirut, Lebanon
Year: 2016
Type : Mixed use/ Office

