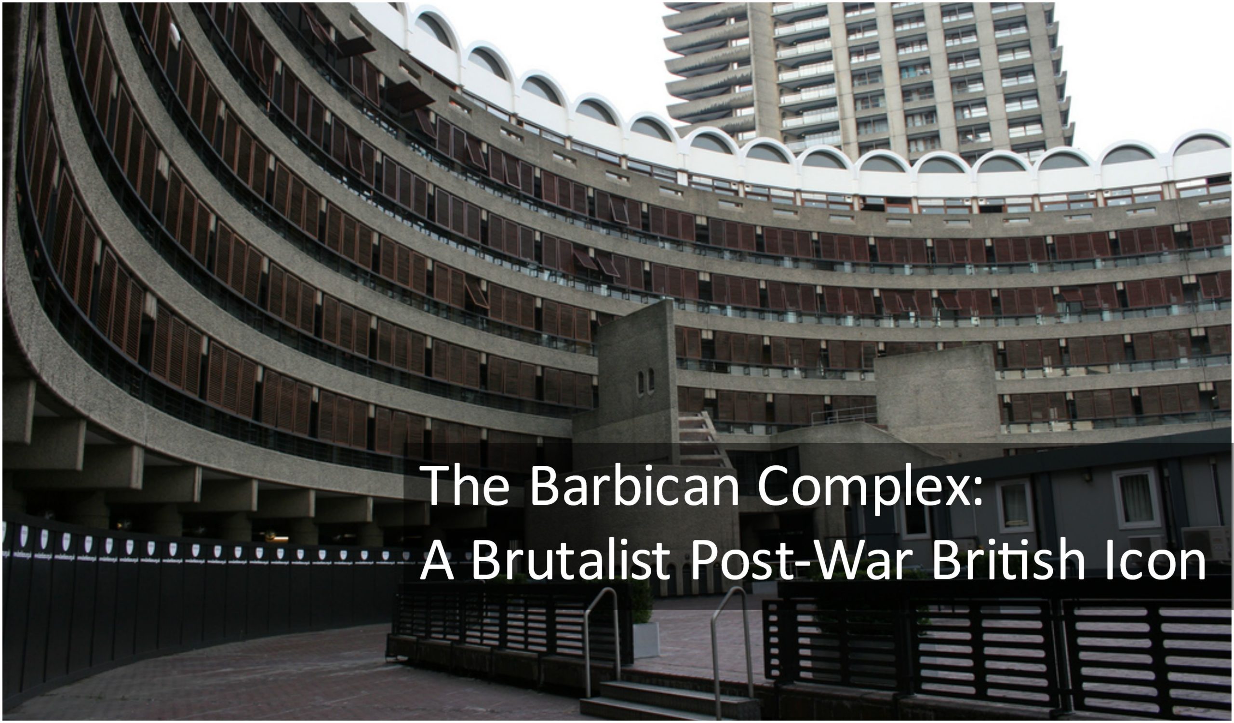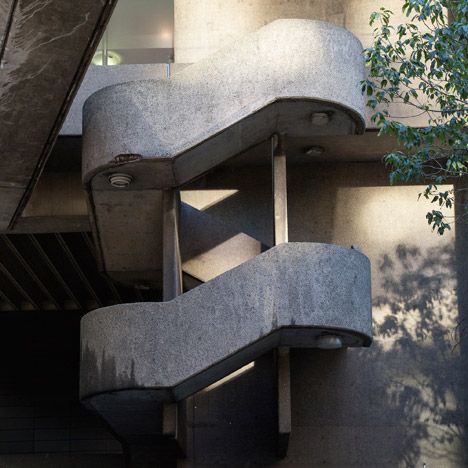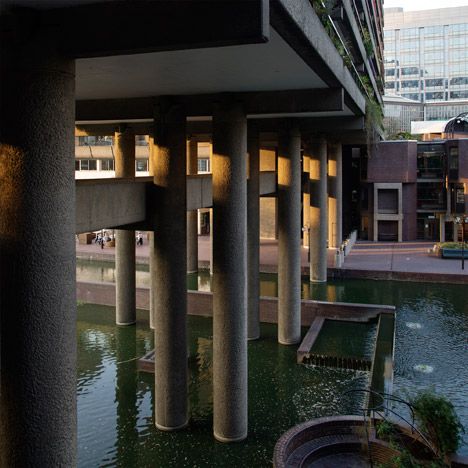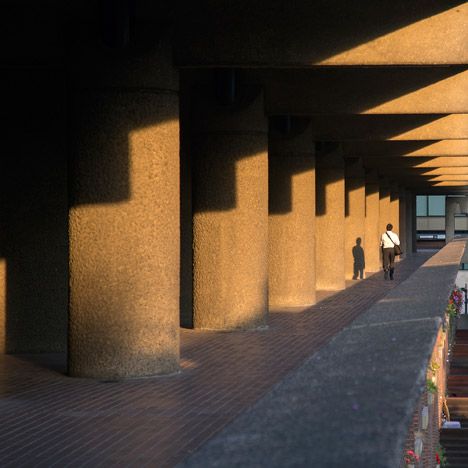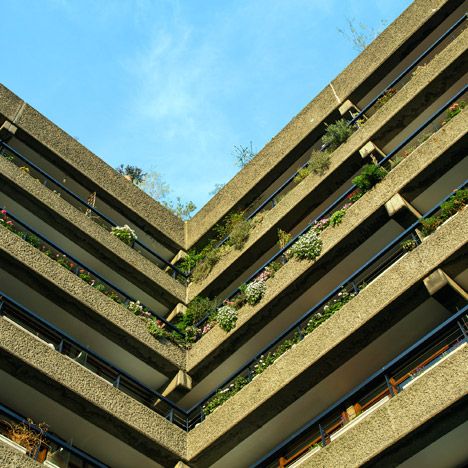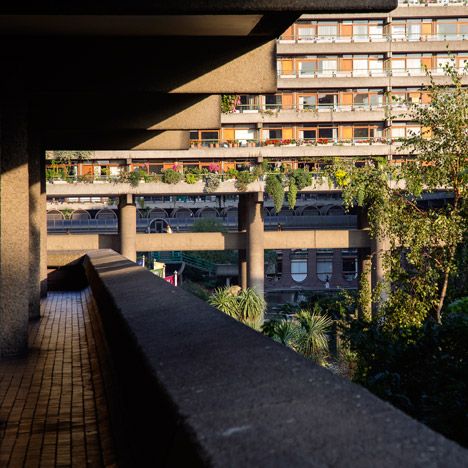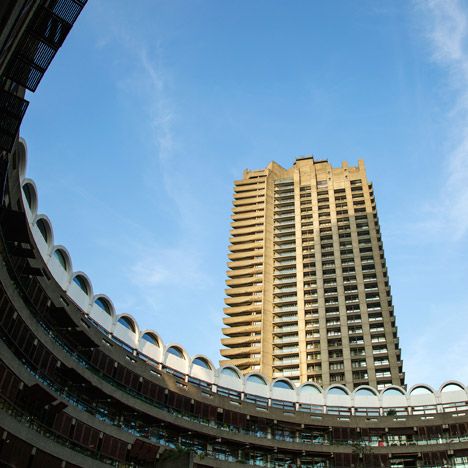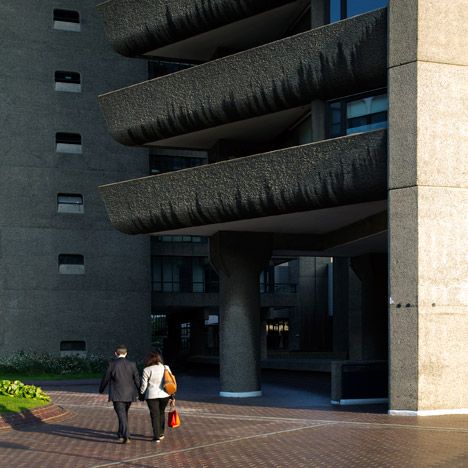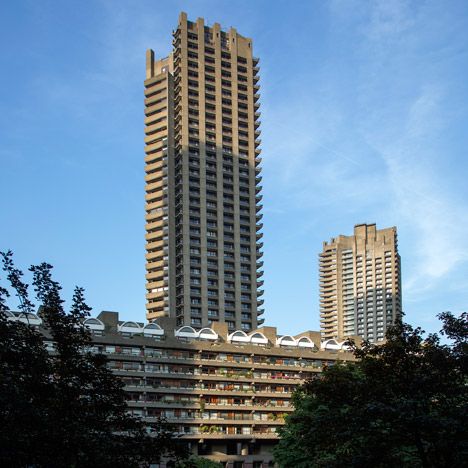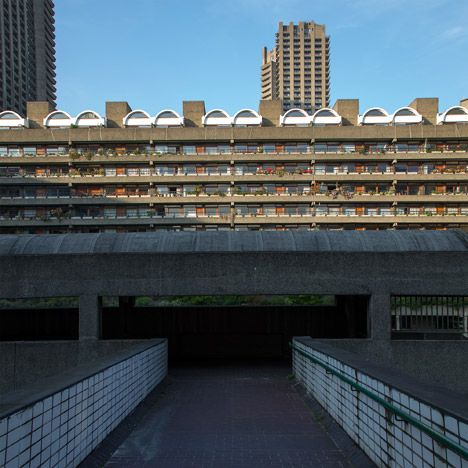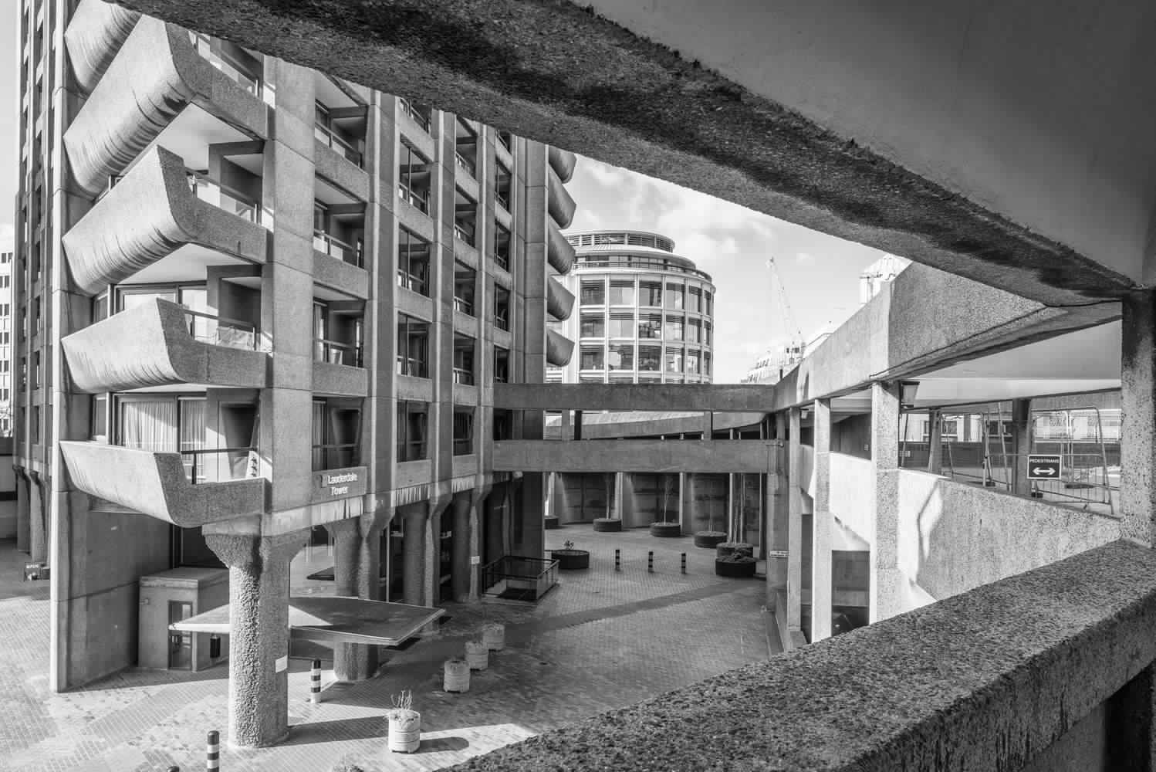During World War II, the German aircraft bombed an area in the heart of London that comprised a Roman wall called the Barbican. The 35-acre demolished area was once a historic site from the Roman era. After the war was over, all eyes were directed to the rubble. London aspired to transform the demolished site into a residential complex to increase the population in that area of the city.
The City of London Cooperation handed the project to three promising engineers Peter Chamberlin, Geoffry Powell, and Christof Bon who created a brilliant masterplan, inspired by Le Corbusier’s Unite d’ Habitation in Marseilles. The estate was built between 1965 and 1976, and it was officially inaugurated by Queen Elizabeth II in 1982. The Barbican complex includes thirteen terrace blocks and three tower blocks named Shakespeare, Cromwell, and Lauderdale towers. In addition to the blocks, there are two mews, which are small houses composed of two floors, and a number of townhouses.
@BrutalHouse
The residential units in the estate have always been highly demanded with a price that can reach up to £4 million nowadays. Apart from being in the heart of the city of London, this high price comes for a reason. It is the quality of life the architects provided the residents with through paying attention to the details.
Communal areas were an integral part of the Barbican complex design. They included a shopping mall and an underground parking lot, as well as cultural venues like a theatre and a concert hall. The plan also involved private gardens, lakes, and a water cascade. Inspired by Italian architecture, the architects designed penthouses with barrel-vaulted roofs in addition to Venetian-style bridges, sidewalks, and canals.
@BrutalHouse
The complex comprises a network of elevated pathways and a platform to serve pedestrians and separate them from cars. They are called the Highwalk and the Podium; the Highwalk is composed of pathways and bridges, while the podium introduces a new elevated ground level for the complex. This way vehicles can pass below the complex without obstructing pedestrian circulation.
The concrete walls of the estate were left bare as if unfinished. This was done on purpose to give it a raw and rustic look. Such appearance is the very core of Brutalism, which was the dominant architectural style in the 1960s and 1970s.
The balconies of the blocks, with their curved edges, resemble the hull of the ship. They are designed in such a way as to decrease wind resistance as well as reduce the strain exerted on the building’s skeleton. Also, the deep eaves created by the balconies over the apartment beneath heighten the feeling of safety among residents. The residential units were designed to ensure that all rooms get their fair share of daylight. Hence, living spaces and bedrooms are located externally, while kitchens and bathrooms are confined internally.
The lifts in the towers have an extraordinary feature that facilitates living in such heights. Each elevator has a small door that directly opens to the residents’ service cupboards. That way, the paperboys and the milkmen can deliver their goods without even leaving the elevator.
Another useful feature is the Garchey sink unit. The Garchey system was installed across the kitchens of all apartments for wet rubbish disposal.
photography by Luke Hayes
Currently, the complex contains a number of esteemed cultural facilities, which include the Museum of London, the City of London School for Girls, the Guildhall School of Music and Drama, the Barbican Arts Centre, and, the Barbican public library. St. Giles Church is one of the buildings at the site that managed to survive the German bombing. The architects included it in the complex design to highlight the communal spirit. Besides the church, some fragments of the city’s ancient Roman wall remain standing up to this day, just outside the estate.
Here, in this short video by the Museum of London, Cathy Ross, director of Collections and Learning, reviews the history of the Barbican Estate and the concepts behind its extraordinary architecture.
photography by Luke Hayes
photography by Luke Hayes
photography by Luke Hayes
photography by Luke Hayes
photography by Luke Hayes
photography by Luke Hayes
photography by Luke Hayes
photography by Luke Hayes
photography by Luke Hayes


