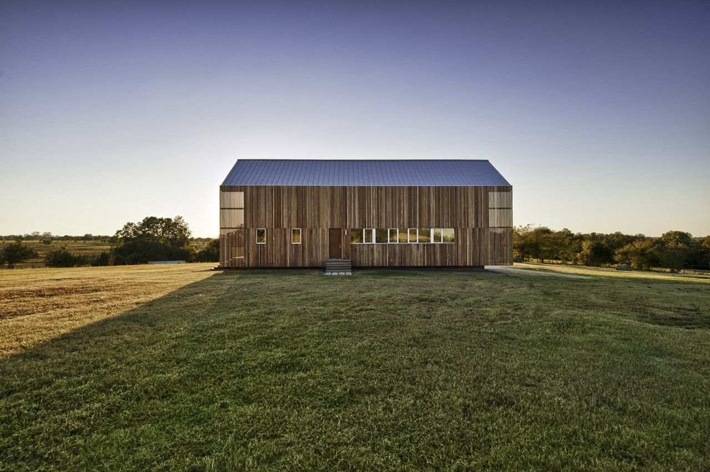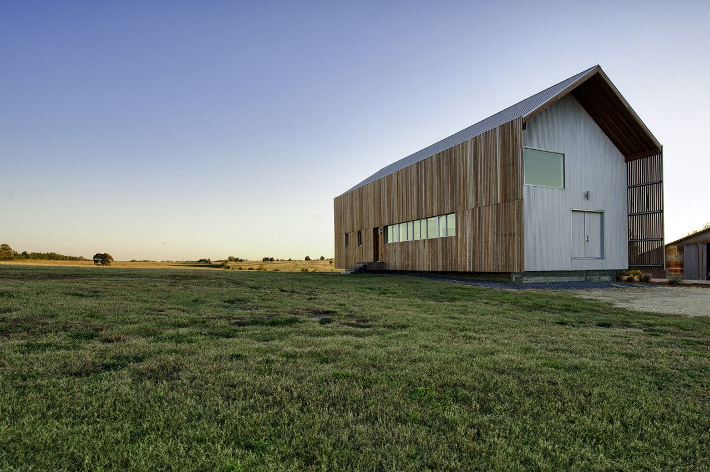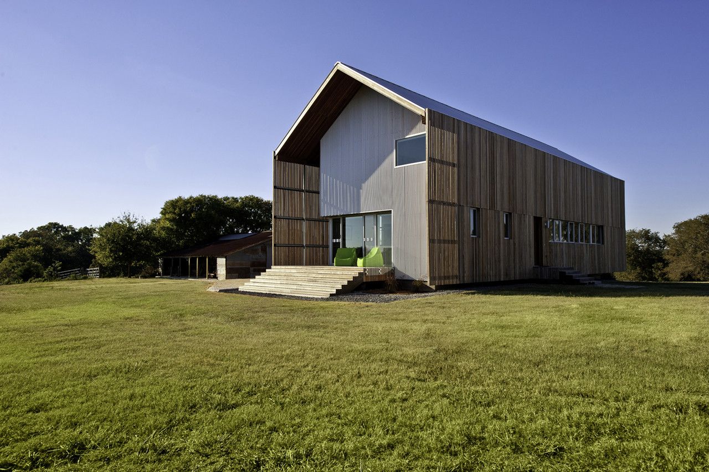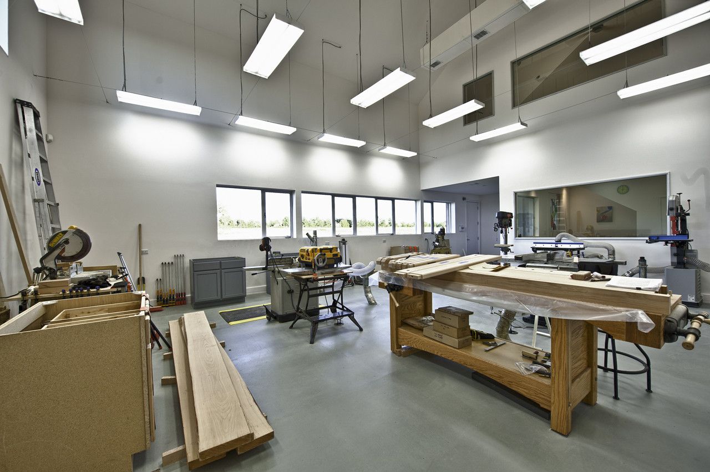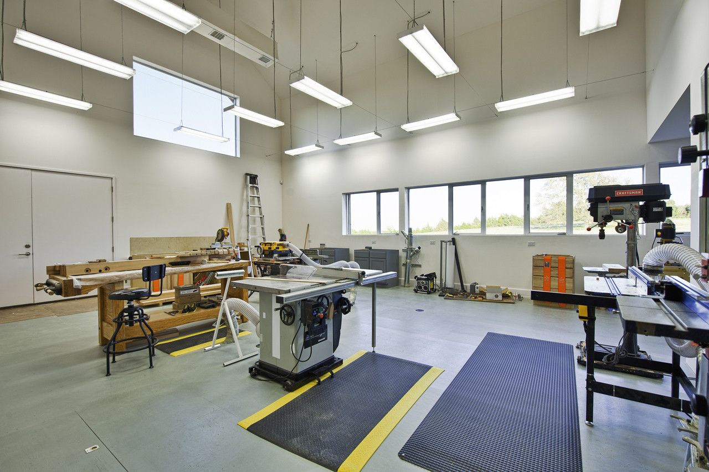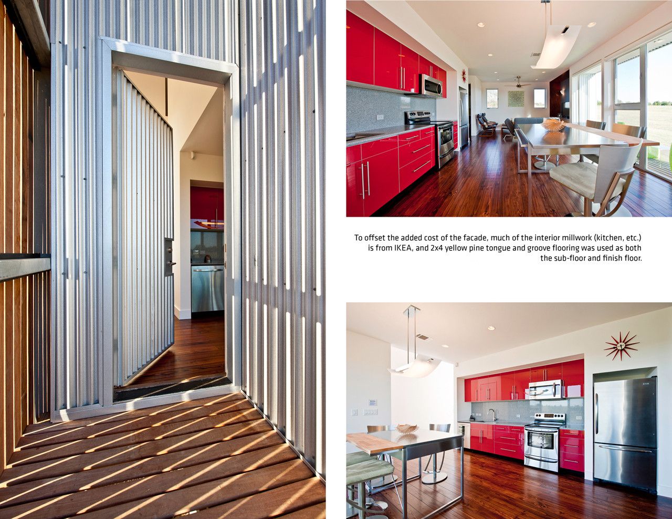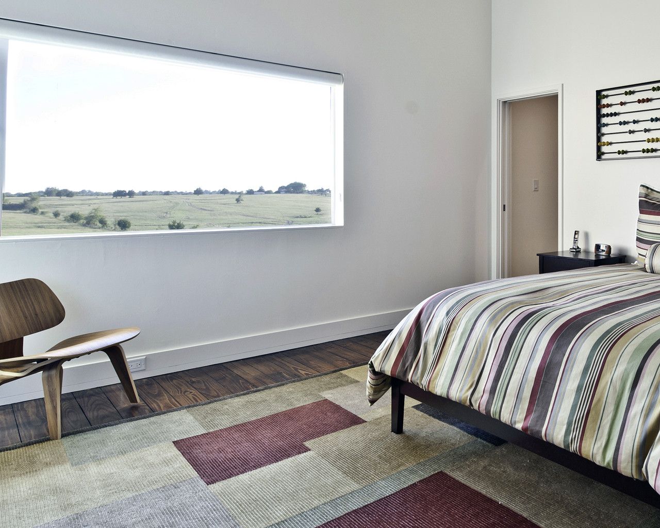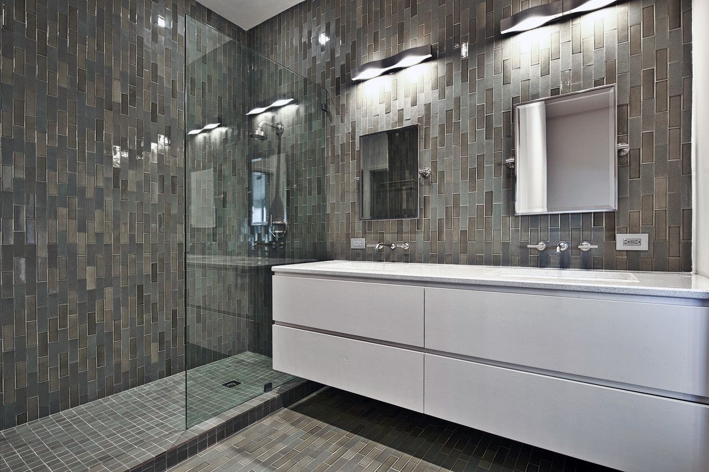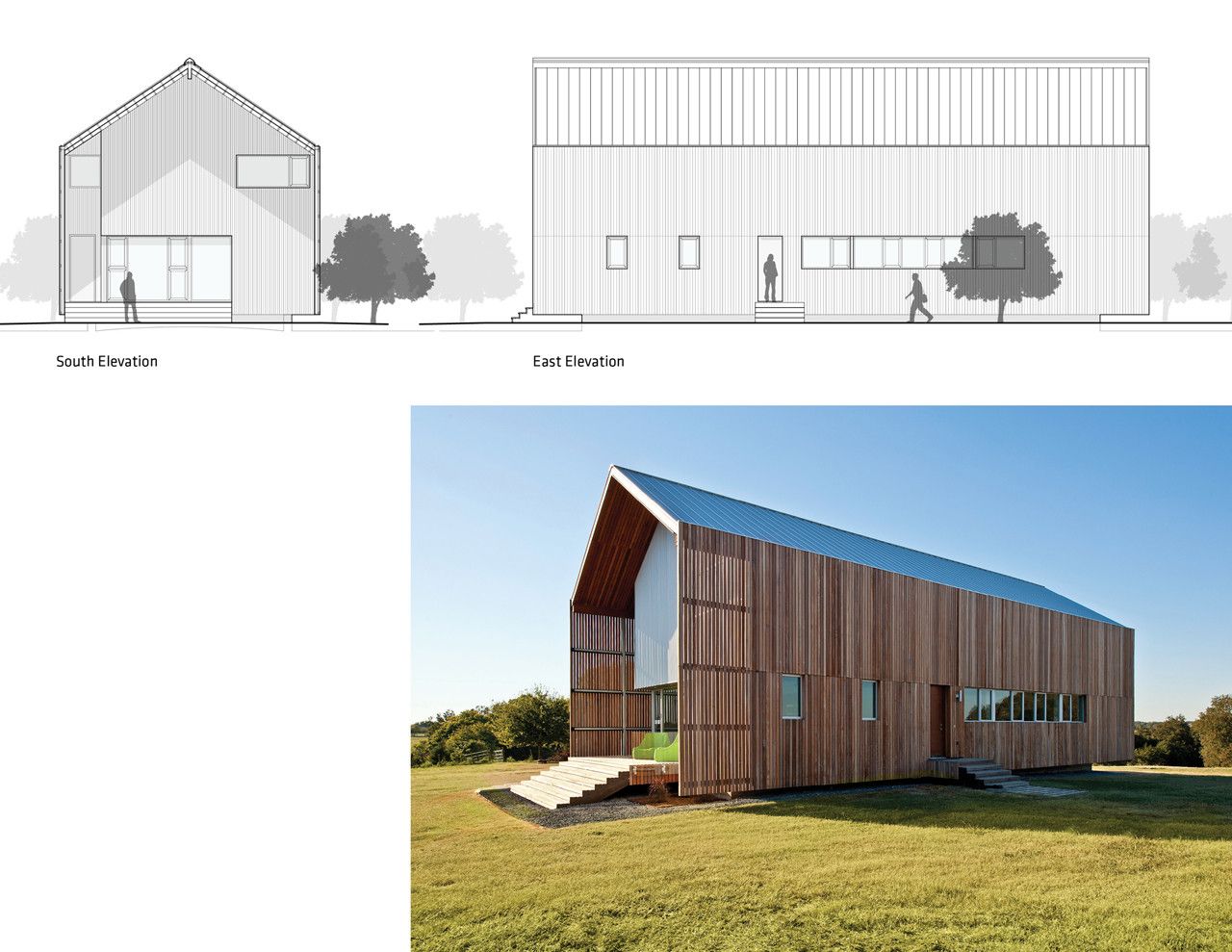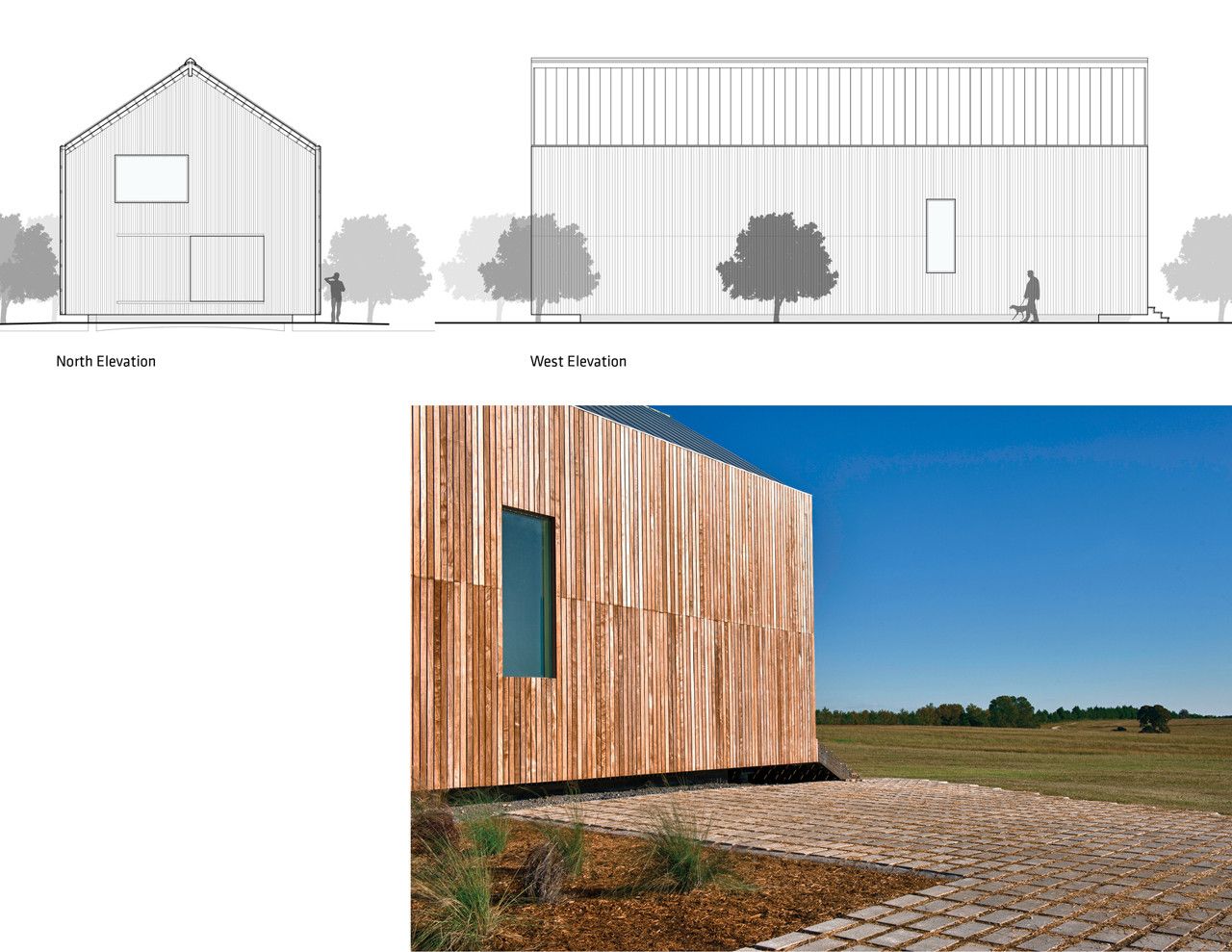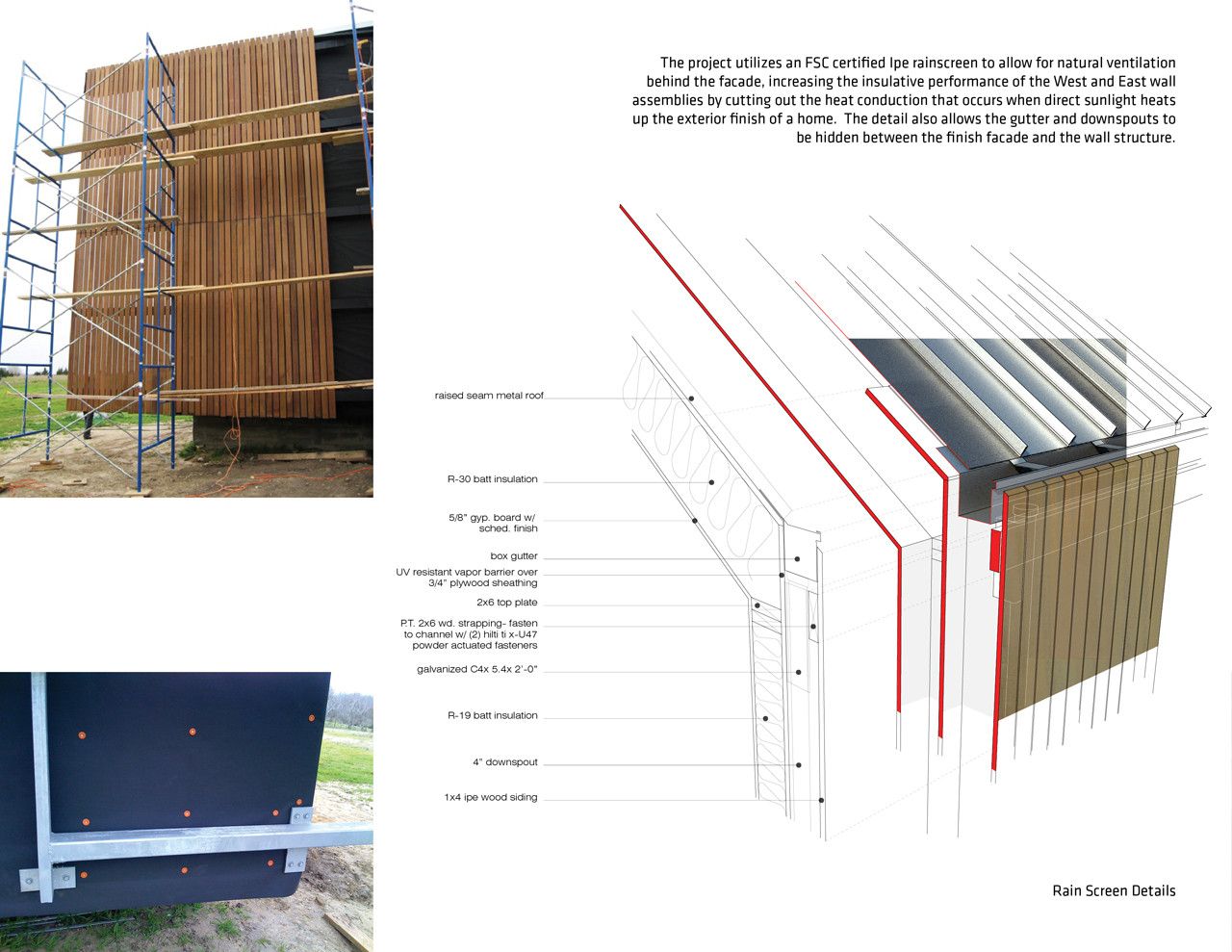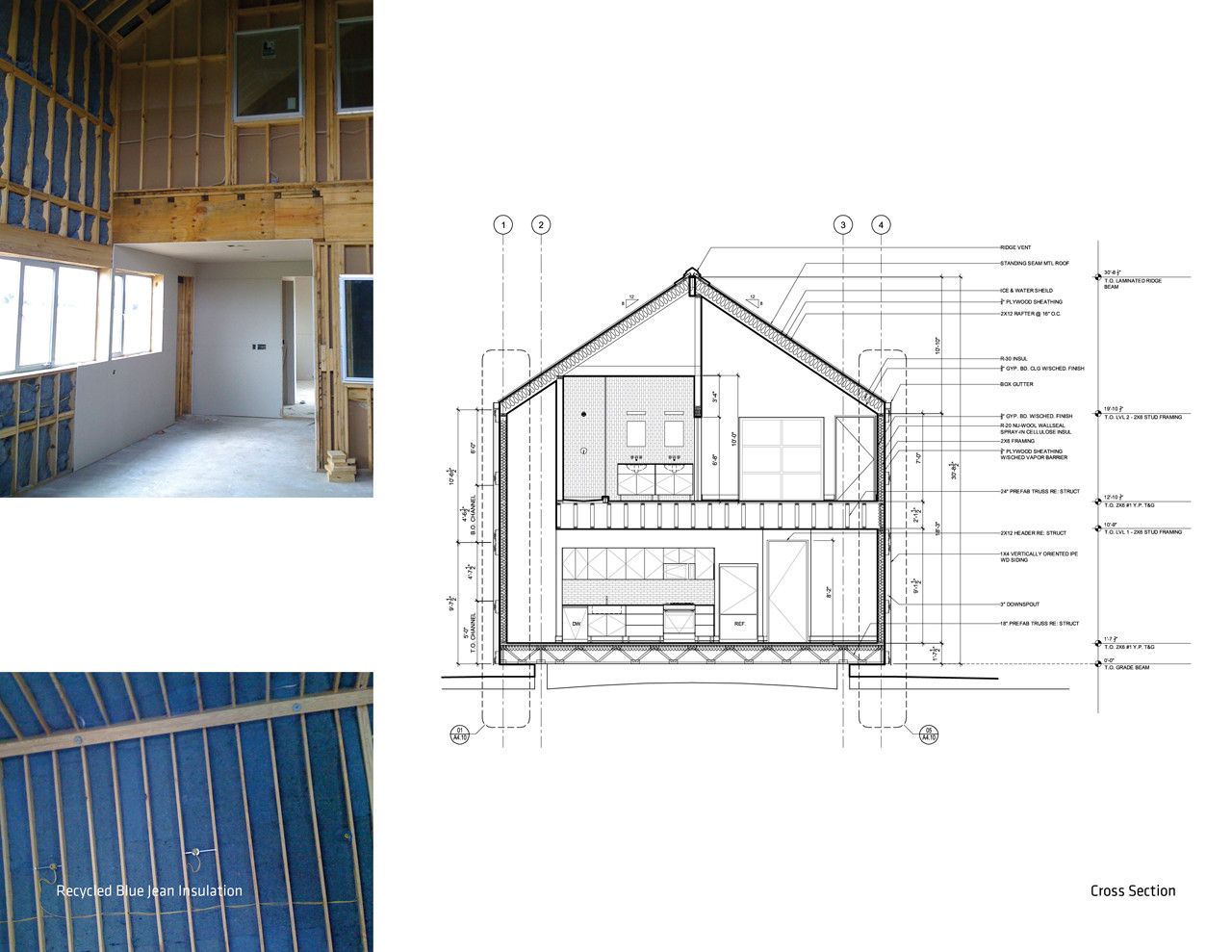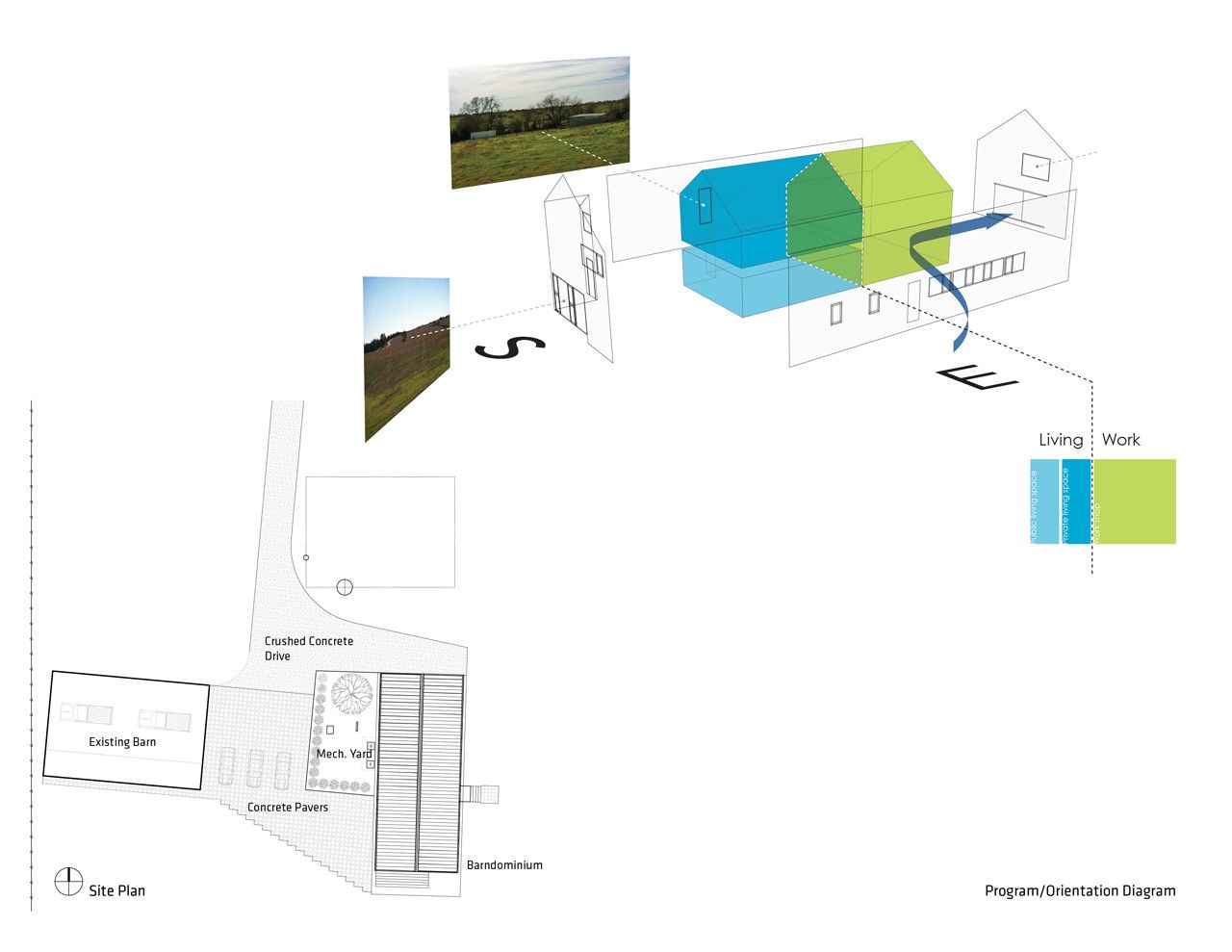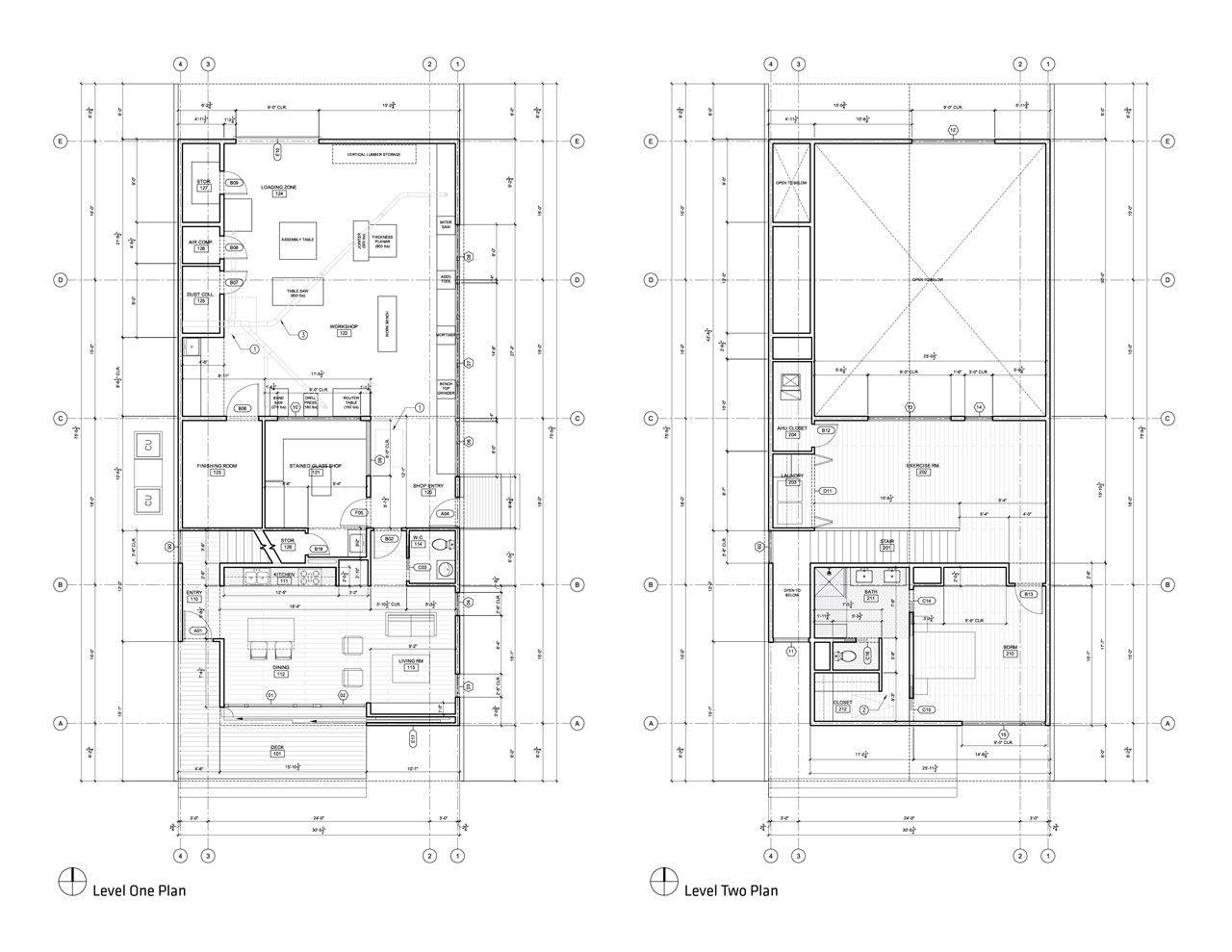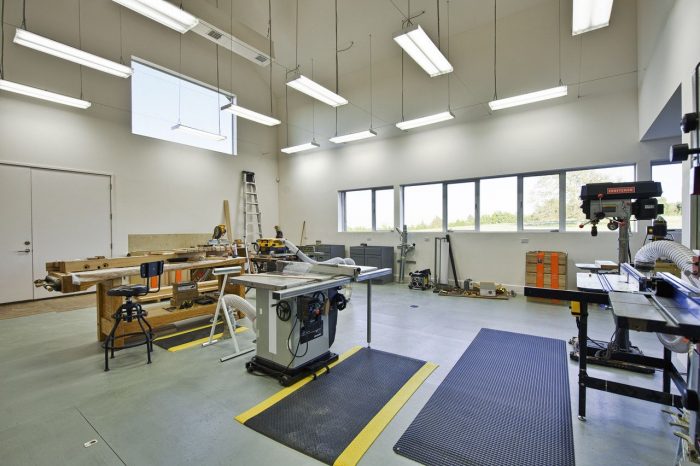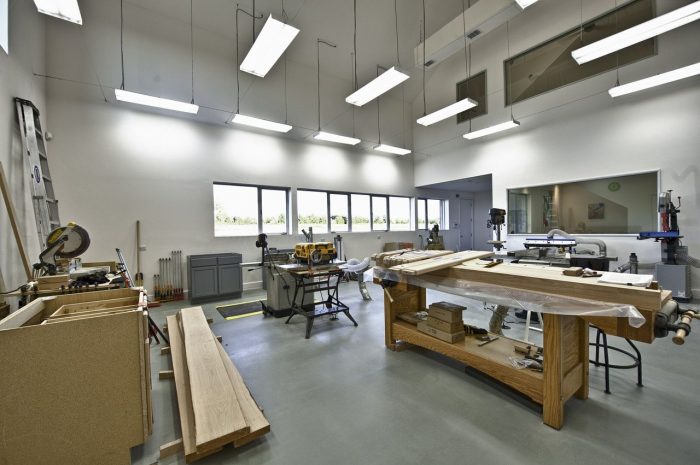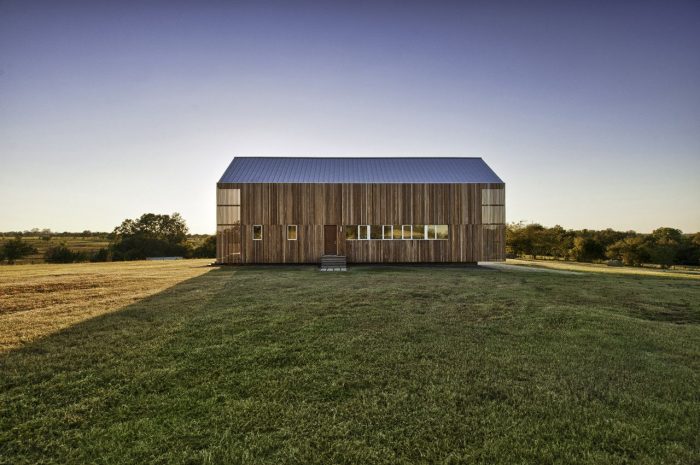Barndominium was designed by LoJo, The Barndominium is a contemporary elaboration of a historical archetype, establishing a dialogue between a modern live/work program, and the vernacular barn typology.
The project is “floated” above the site as a metric to gauge the subtle slope of the Texas landscape in contrast to typical methods of development, which level the natural topography to pour a slab-on-grade. More than an aesthetic decision, the raised foundation resists problems associated with the high clay content found in Texas soil, developing a “crawl-space” which provides access to underfloor mechanical, plumbing and electrical.
As both an economic and environmental strategy the workshop is mechanically separated from the living area, allowing for an actively conditioned living environment and a passively conditioned work environment throughout most of the year.
Project Info:
Architects: LoJo
Location: Brenham, Texas, United States
Project Team: Jason Logan, Josh Robbins
Area: 731.5 m2
Project Year: 2010
Photographs: Blue Lemon Photography
Project Name: Barndominium
