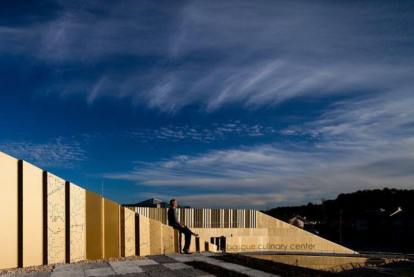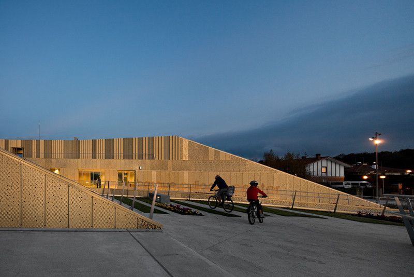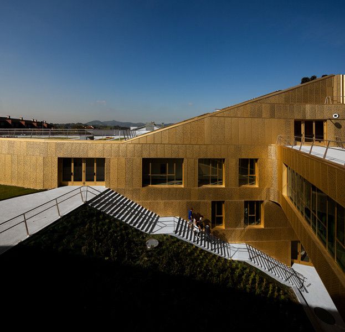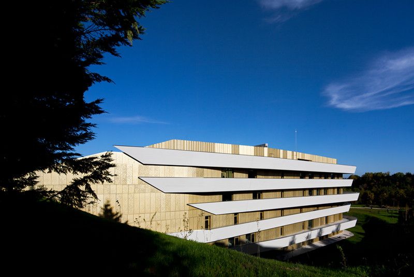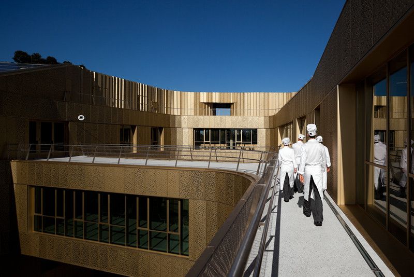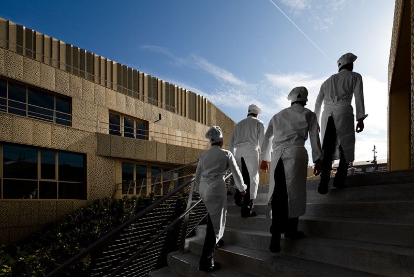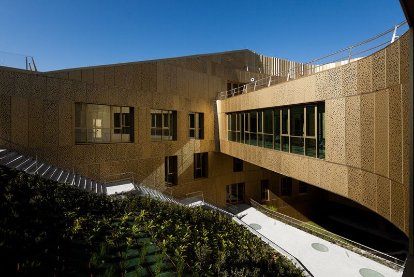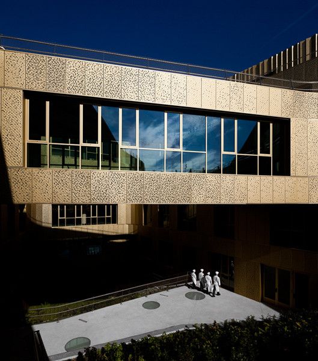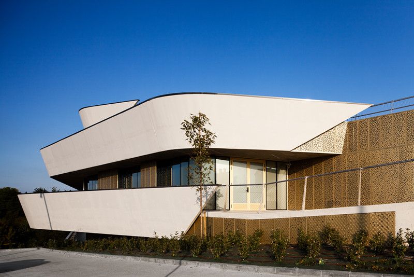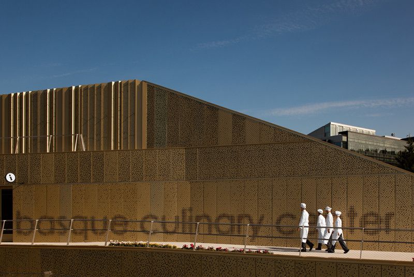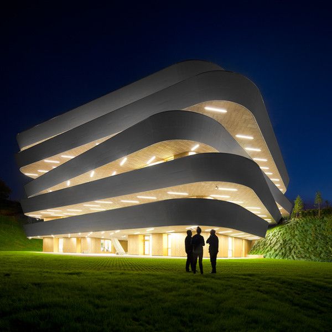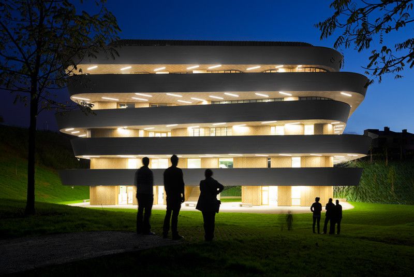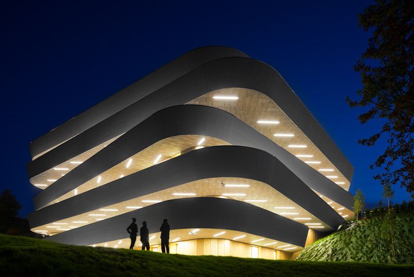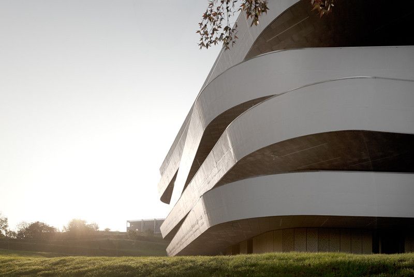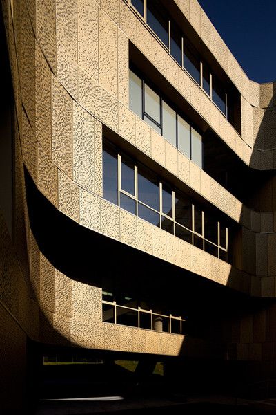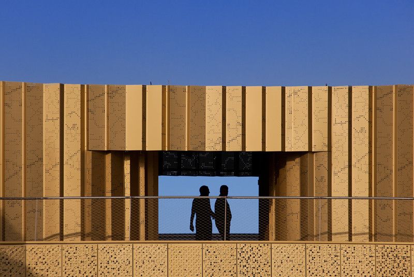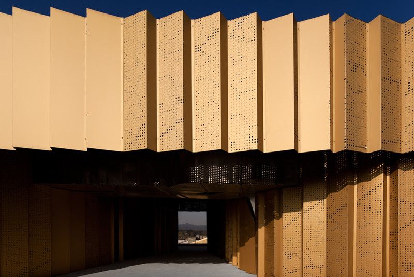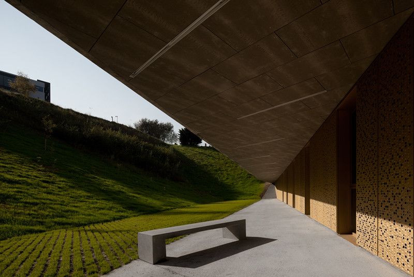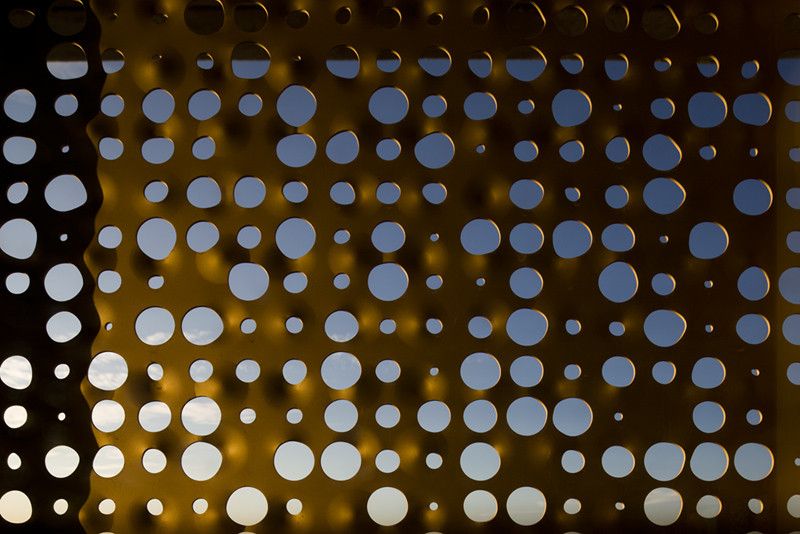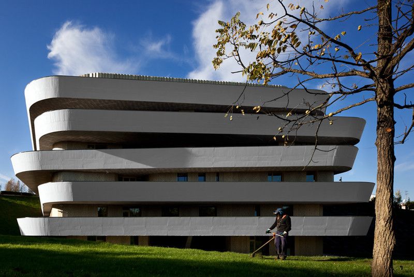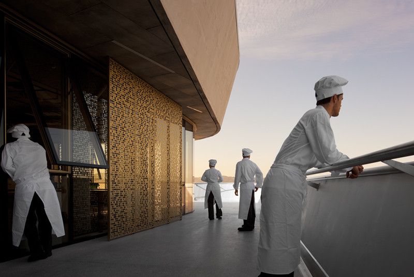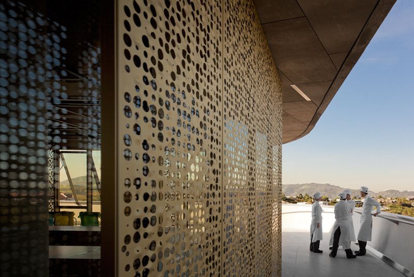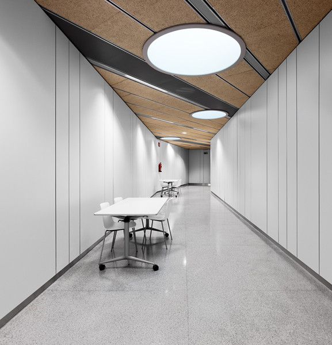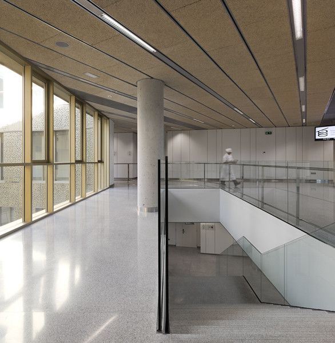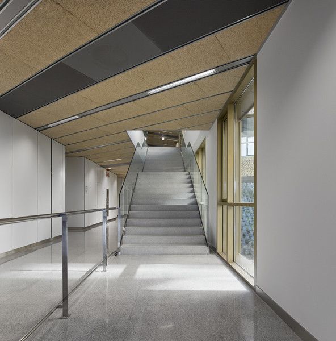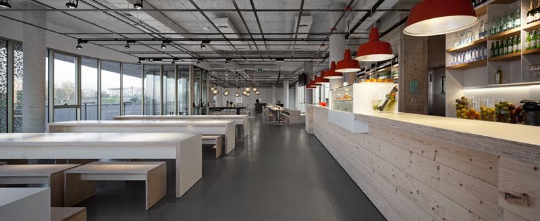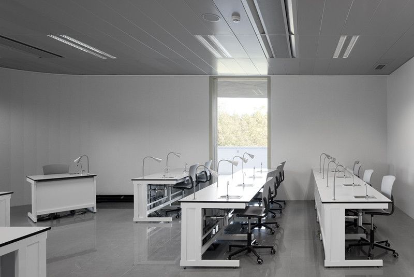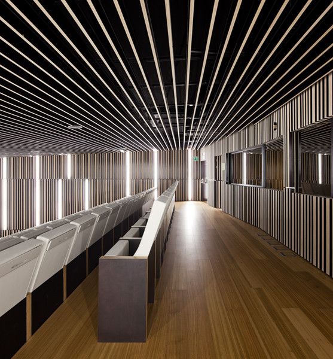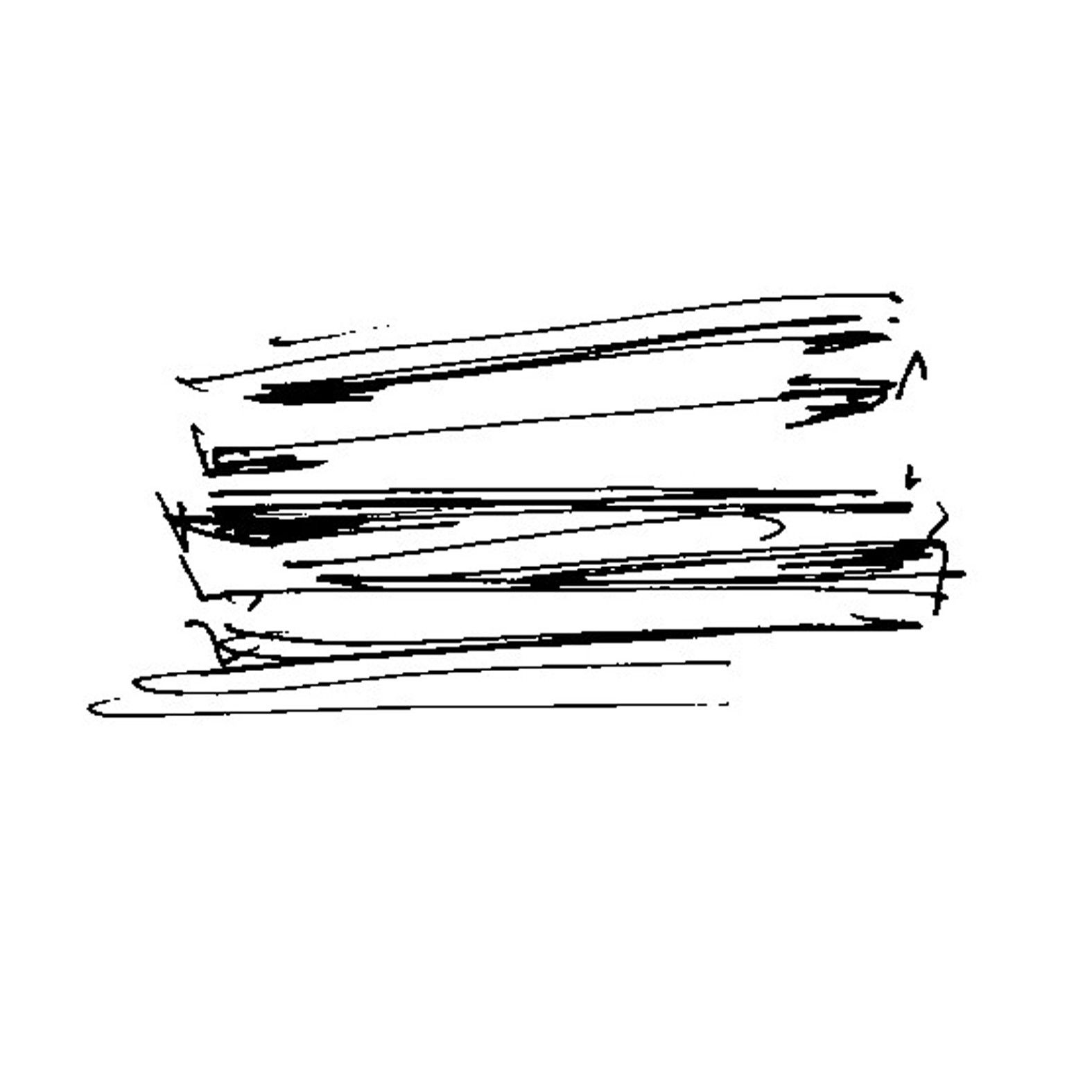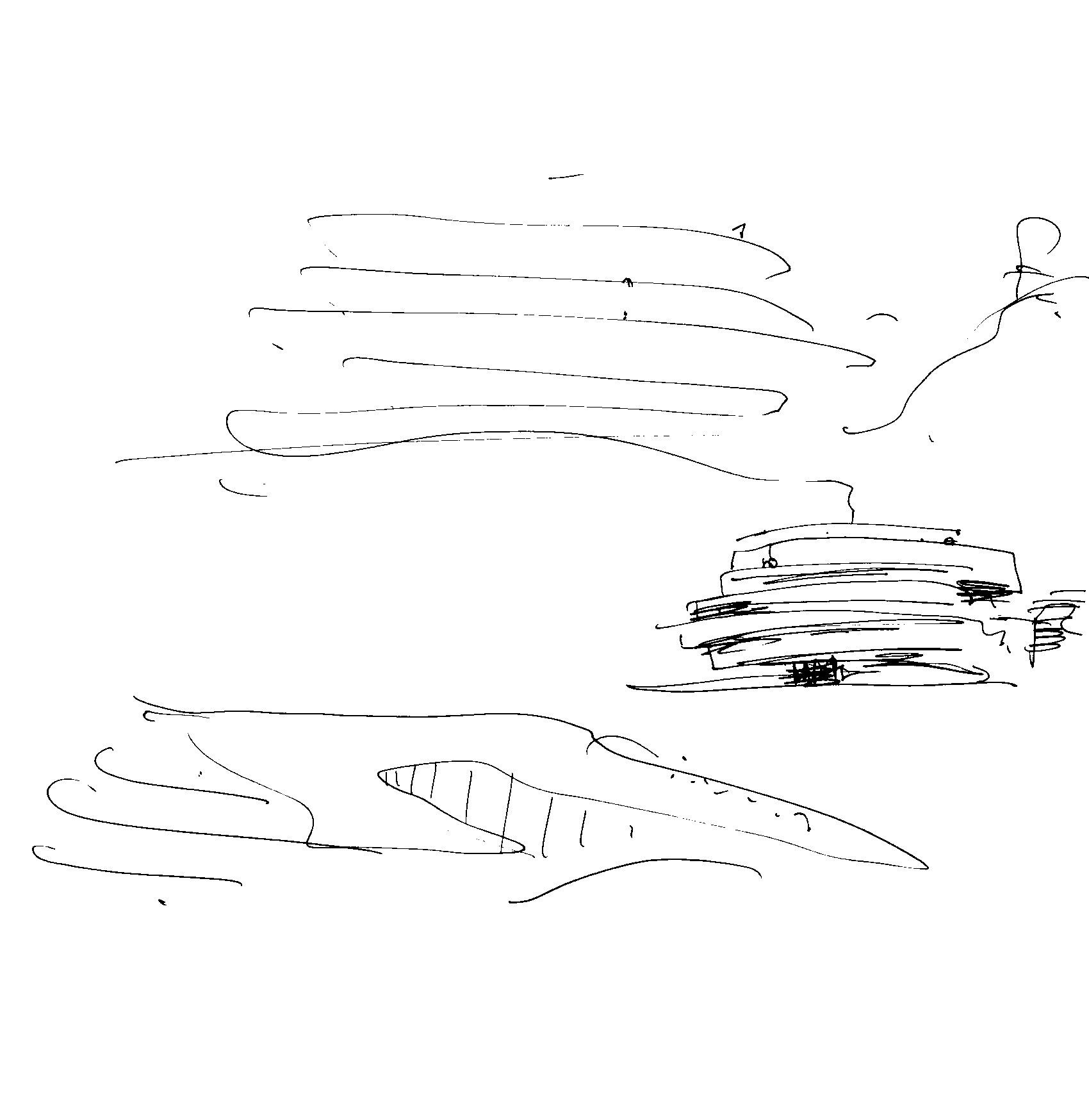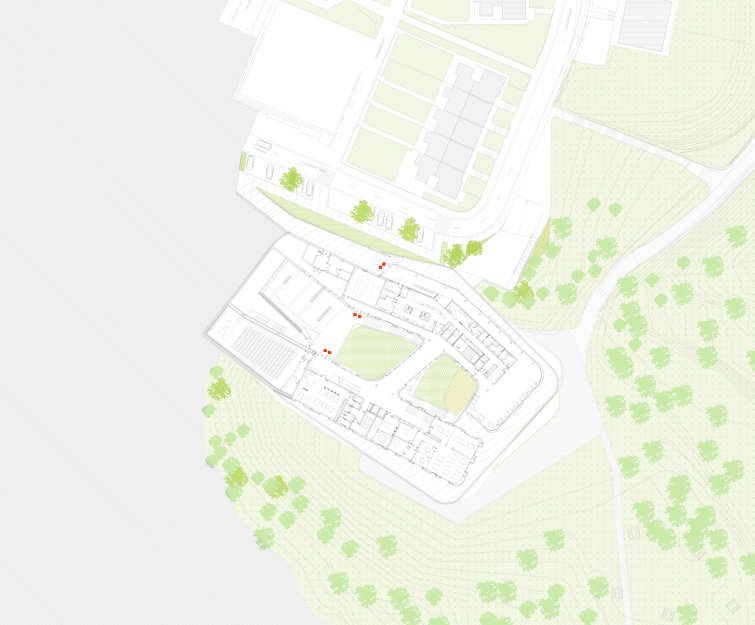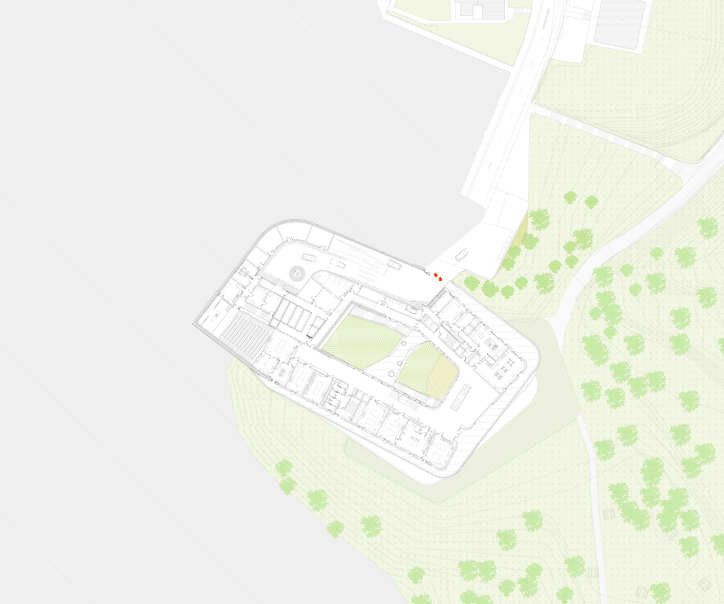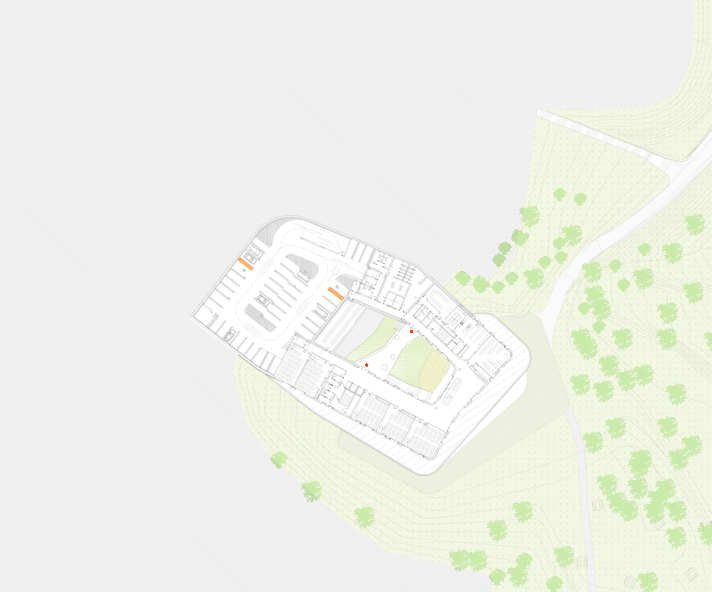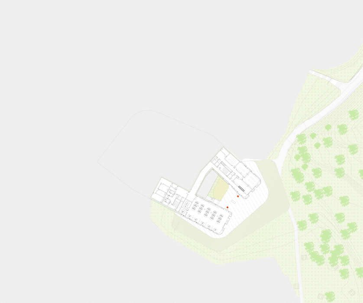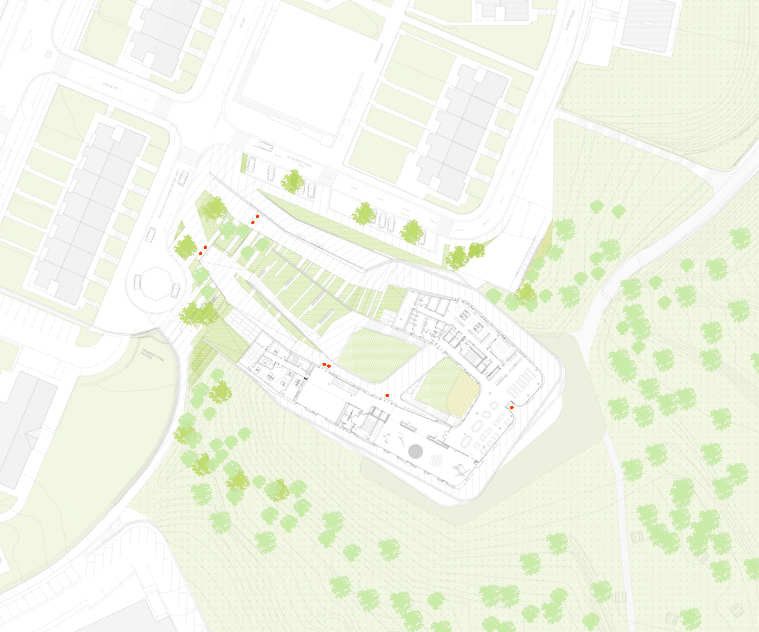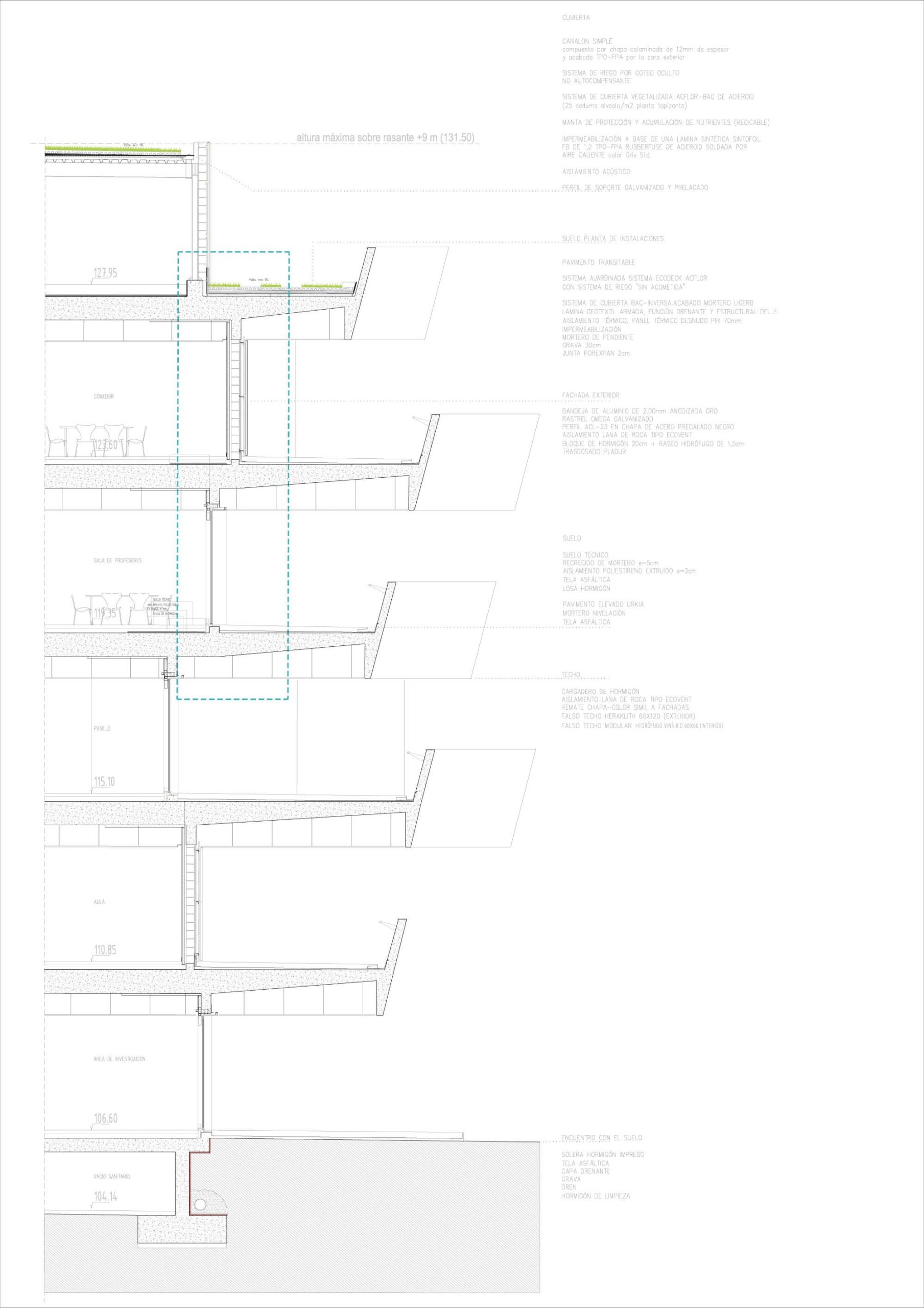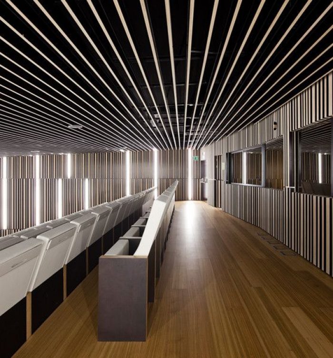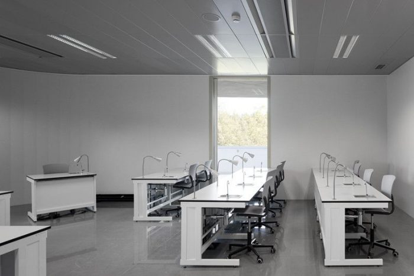I am, have been, and always will be a cook. Perhaps not as a profession for much longer, but always in my brain. From my first day of work as a teenager I have been a cook, now I am chef who serves gourmet food and scoffs at those establishments who buy sauces and dressings pre-made. And an image and a theory supporting the image will forever stick in my brain. This is not of plates stacked, stacked plates sit within one another, only the top able to carry something. The image is of sheet trays and hotel pans, stacked in a walking, stacked offset from the one below and the one above. Back and forth, back and forth. Save space, make space.
When I saw an image of the Basque Culinary Center designed by VAUMM Architecture and Urbanism, my mind immediately leapt back to this image. And I thought ‘how appropriate’. For this is a skill of perception which seems to elude many of my professionally trained colleagues. The skill of adaptation + creation is essential and integral to cooking and many leave whatever training they seek without it. And it can be embodied in that image.”]

So architecture. The building is shaped in plan as a ‘U’. The multiple stacked U’s sit within, not on top, of a vastly sloped landscape. From the top, only 2.5 levels are visible- as one descends the slope the others below reveal themselves. Held within these volumes are research and practice areas, changing-rooms, ateliers, precooking kitchen, raw and other specialized kitchens. The exposed parts of the shifting layers are home to gardens for herbs and aromatics. The facades are predominantly executed in a sand coloured perforated sheet metal, creating a differential and interesting play of opacity and penetration.

And one last thing: real cooks pick up hot trays and pans with a towel, not gloves.
Architects: VAUMM Architecture and Urbanism
