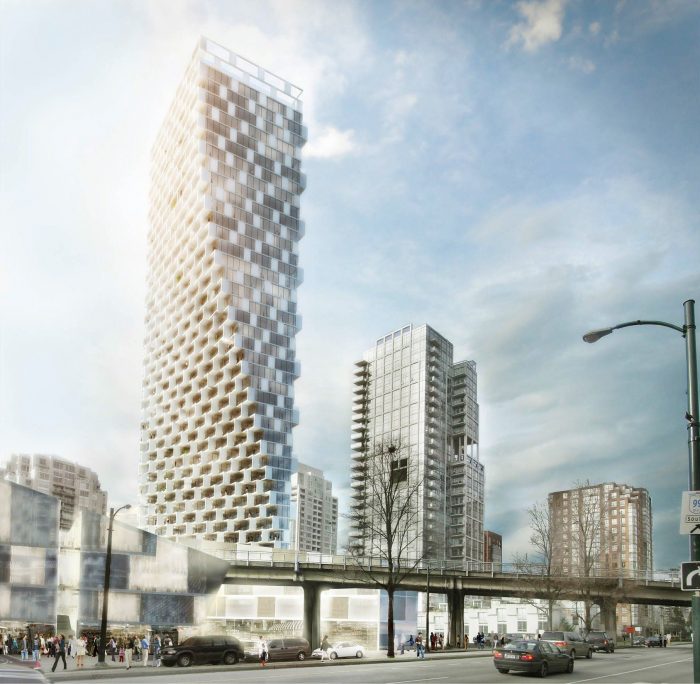Beach and Howe Tower BIG
A new remarkable structure to be built soon in Vancouver, Canada, by BIG + Westbank + Dialog + Cobalt + PFS + Buro Happold + Glotman Simpson and local architect James Cheng has designed ‘beach + howe’. The 490-foot-tall Beach and Howe mixed-use residential tower is considered to be the fourth tallest building that marks the entry point to the downtown of Vancouver. The project calls for 600 residential units occupying the 49-story tower and situated on a nine-story podium base offering market-rental housing with a mix of commercial and retail space.
The design takes its shape after the two site complex urban concerns; to clear the noise, exhaust, and to optimize the conditions for its future inhabitants in the air, as well as to clear the visual invasion zone of the Granville Bridge. As the tower ascends, the design smoothly turns the triangle into an optimal rectangular floor plate and gradually cantilevers over the whole site, to increase the desirable spaces for living, while freeing up a generous public space at its base. The resultant twisting tower has a newly unique and dynamic appearance that changes from every viewpoint and resembles a curtain being drawn aside, welcoming people as they enter the city from the bridge.
The project area is 653,046 sq. ft.
– 424,800.9 sq. ft. strata residential
– 68,245.4 sq. ft. rental residential
– 67,814.9 sq. ft. retail
– 63,885.9 sq. ft. office space, and
– 6,996.8 sq. ft. childcare
Also, The project contains a total of 600 residential units including 180 market rental units, 713 parking spaces, 8 loading bays, and 270 bike spaces.
Architects: BIG

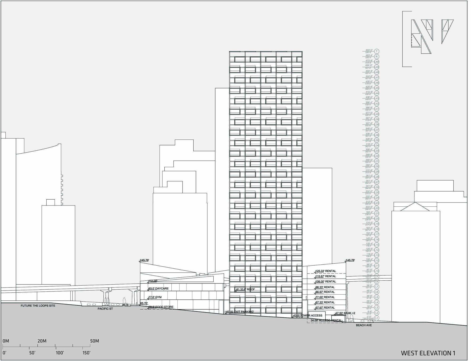
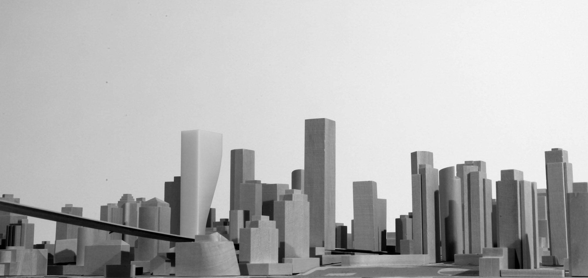
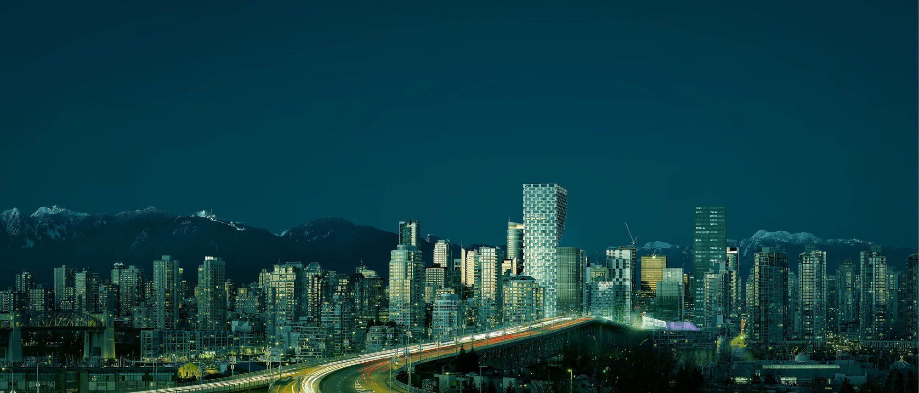
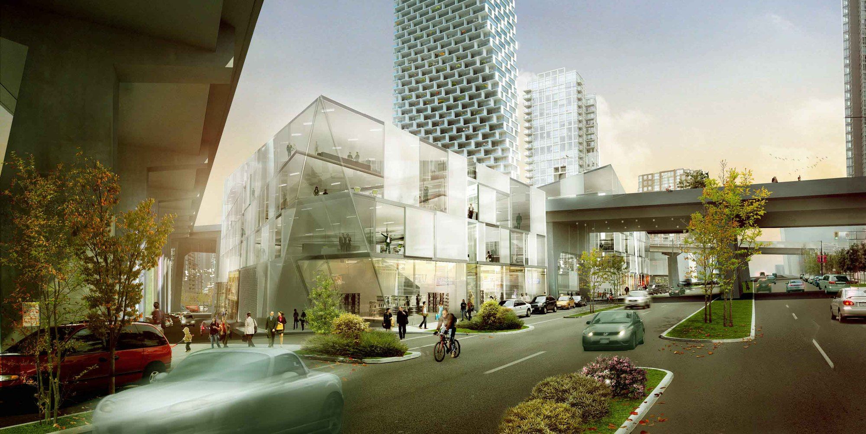
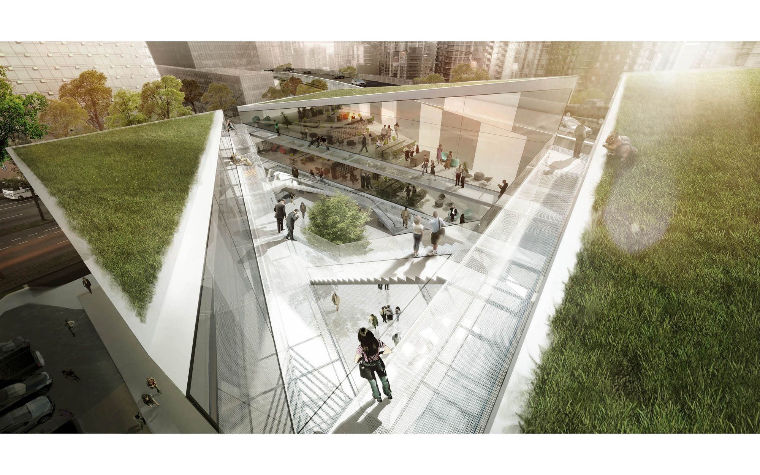
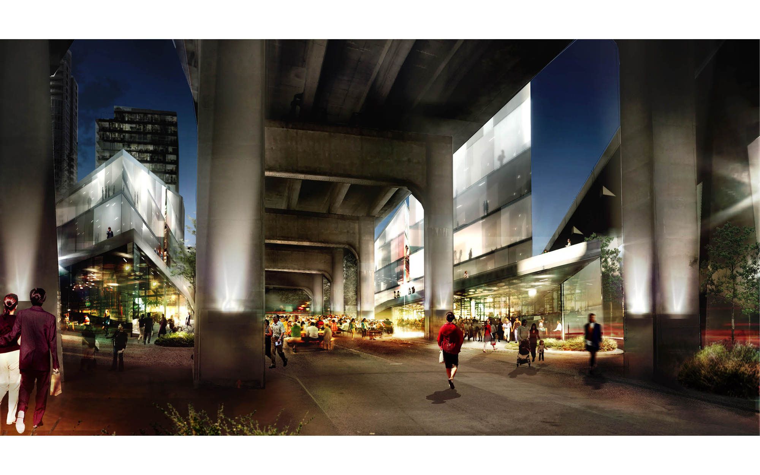
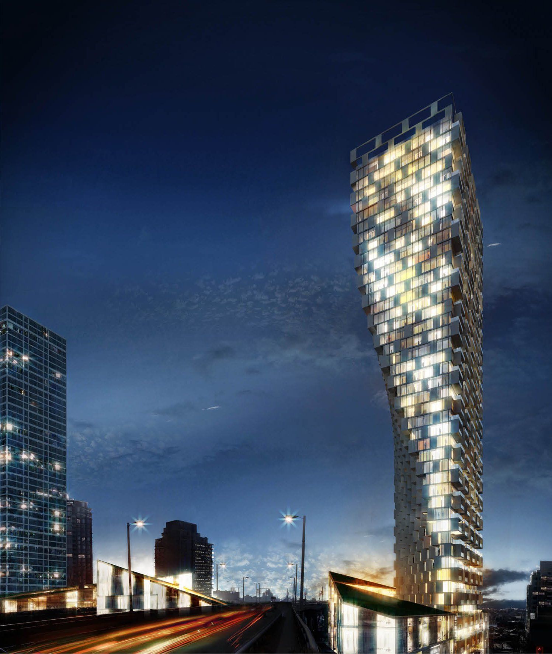
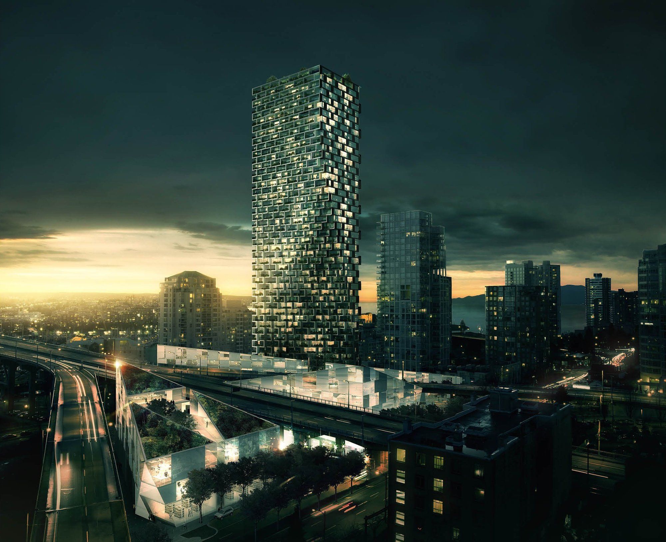
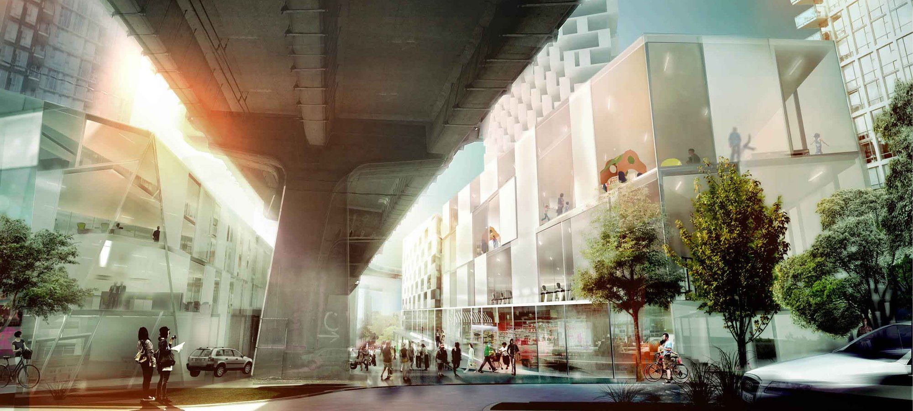
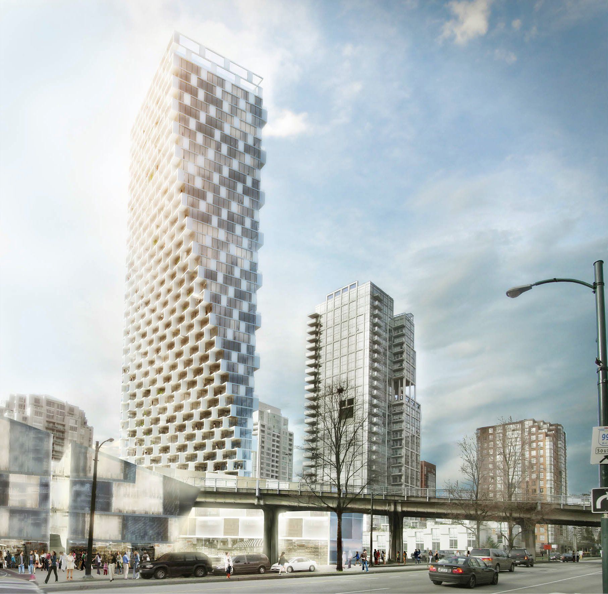
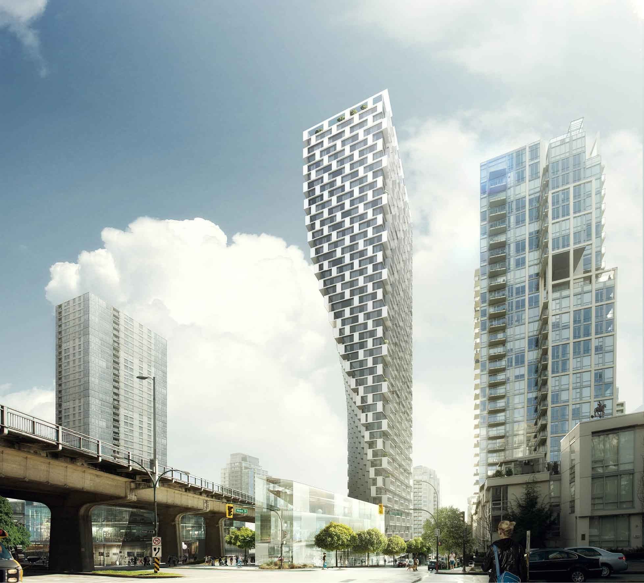
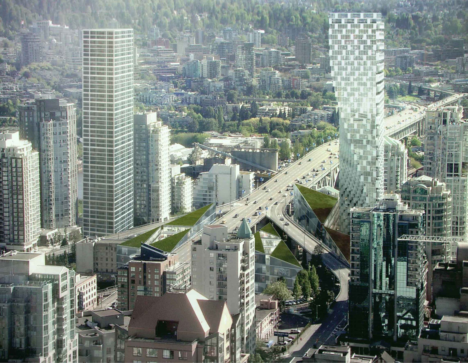
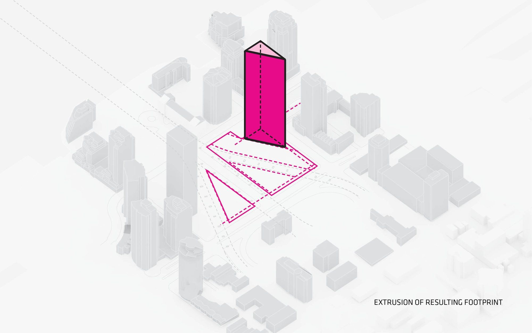
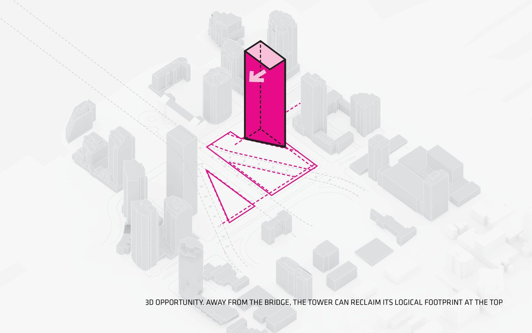
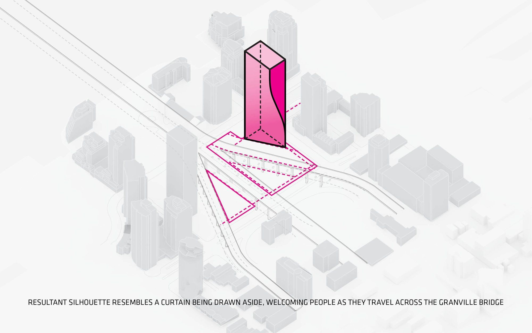
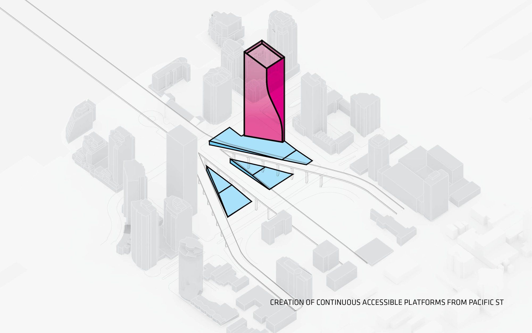
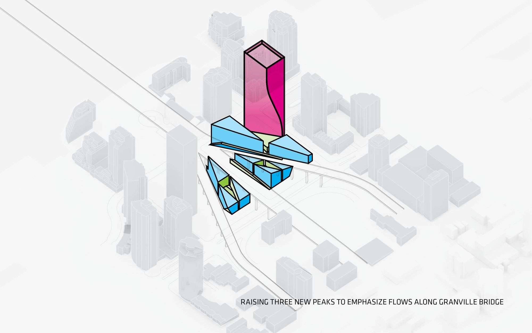
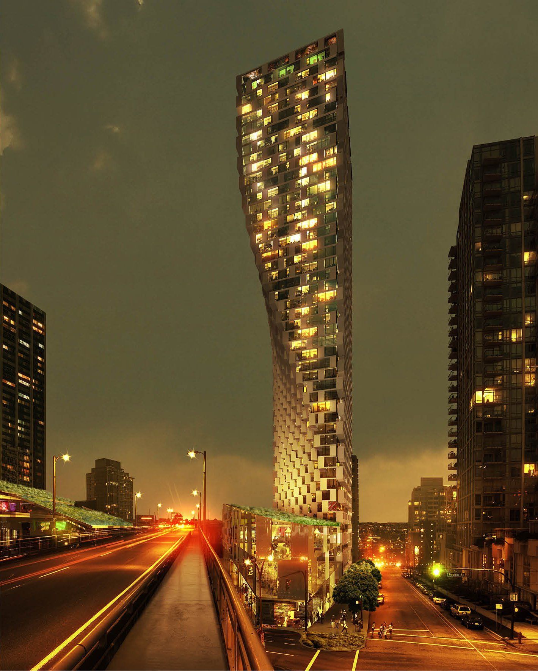
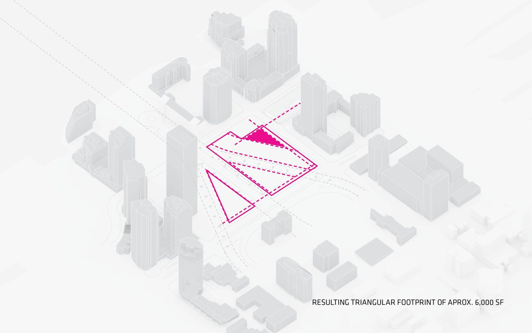
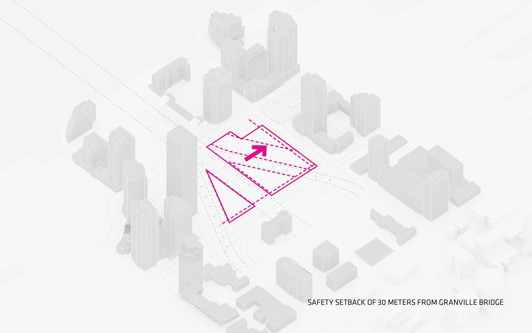
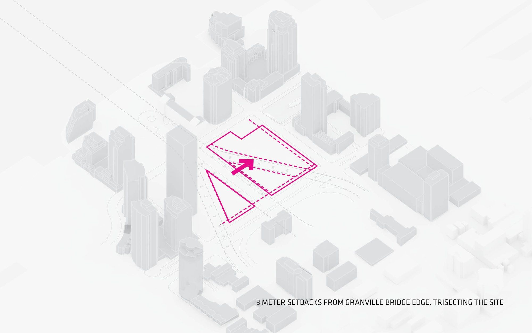
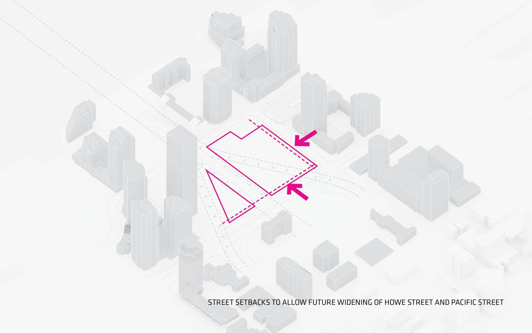
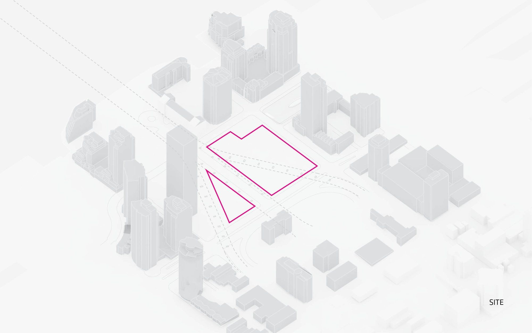
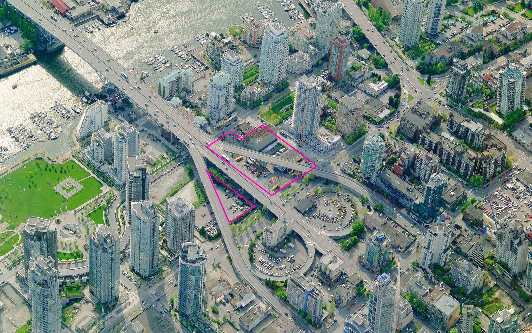
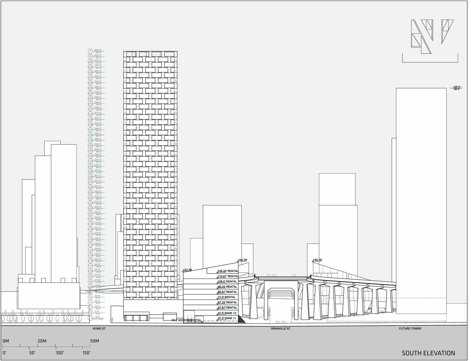
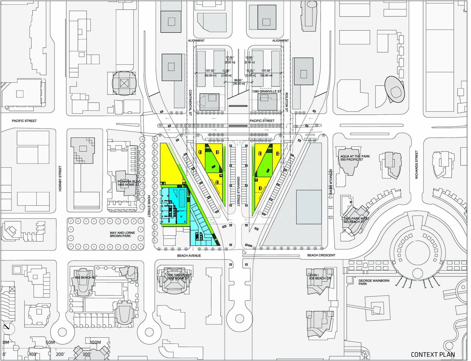
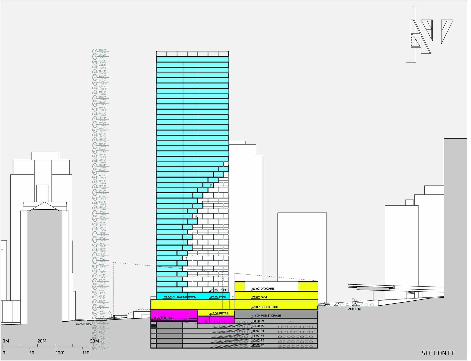
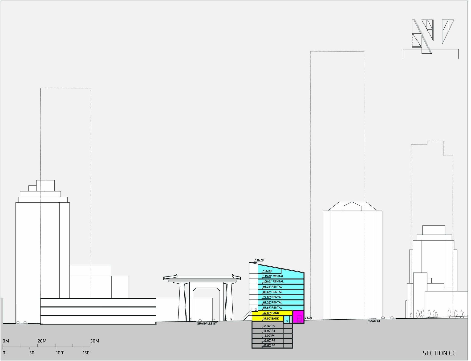
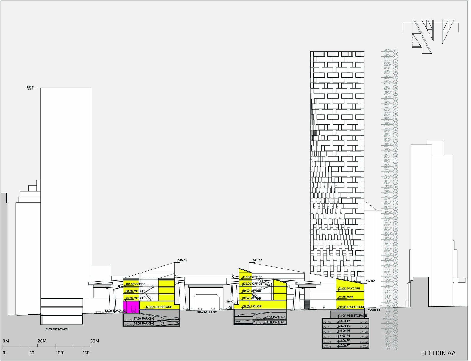
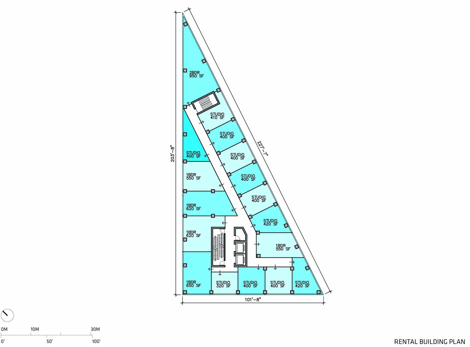
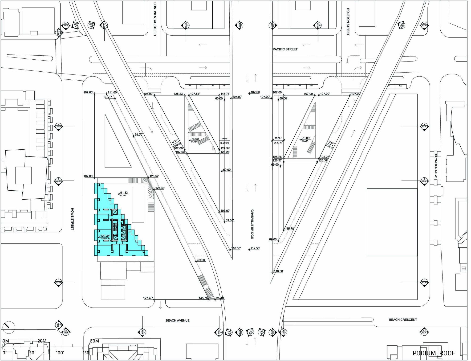
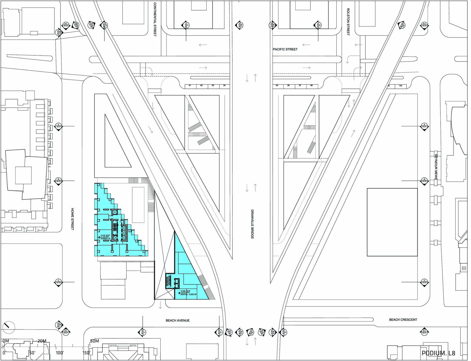
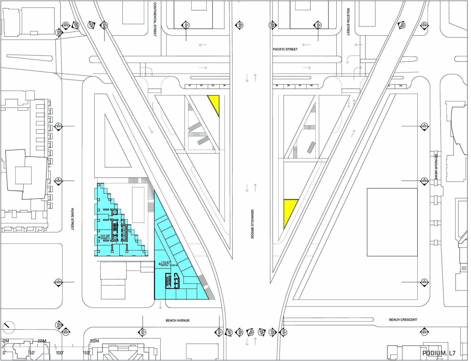
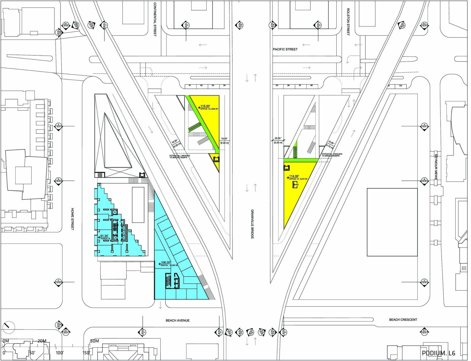
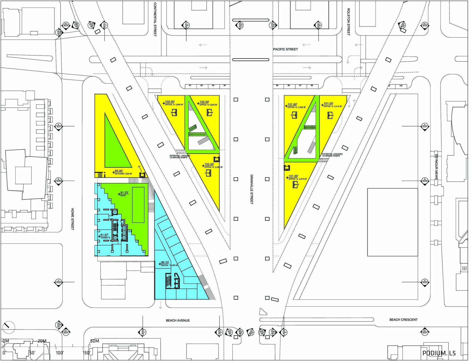
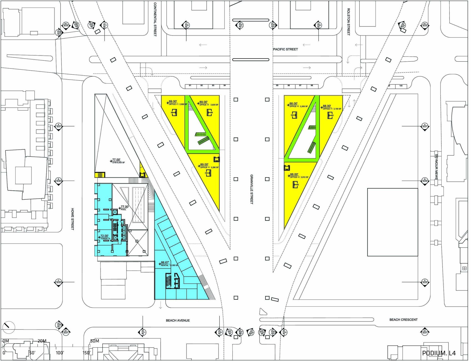
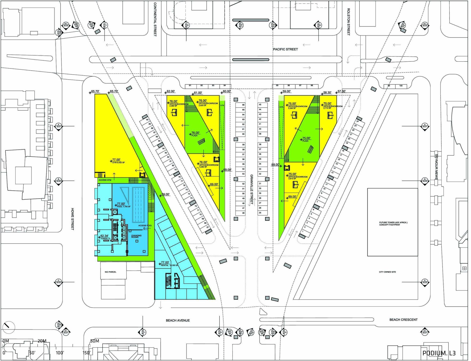
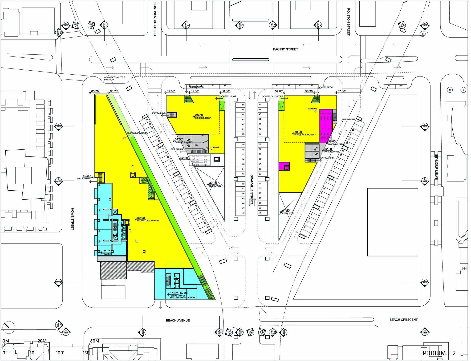
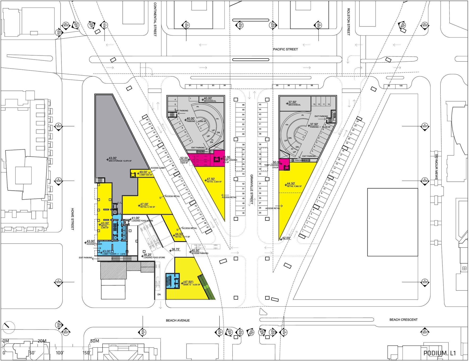
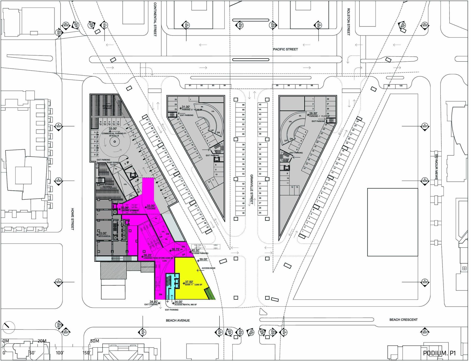
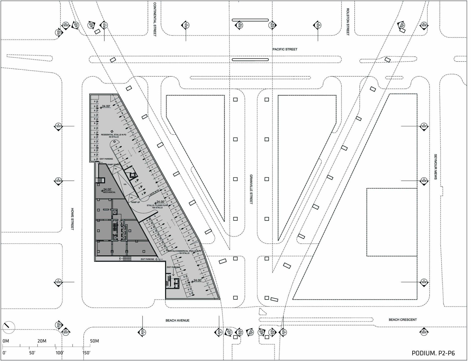
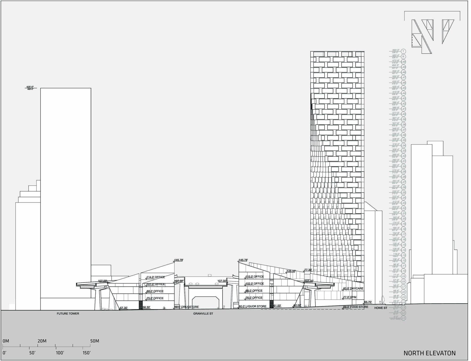
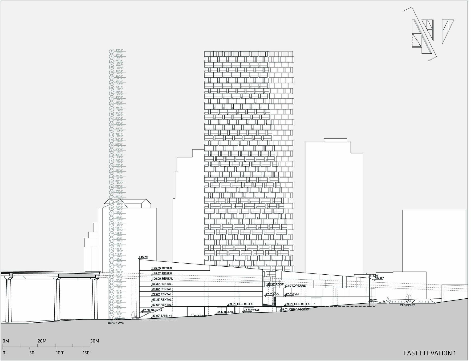
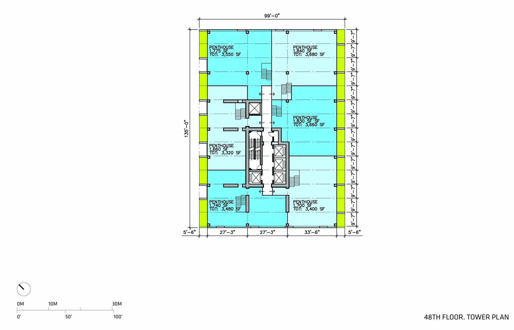
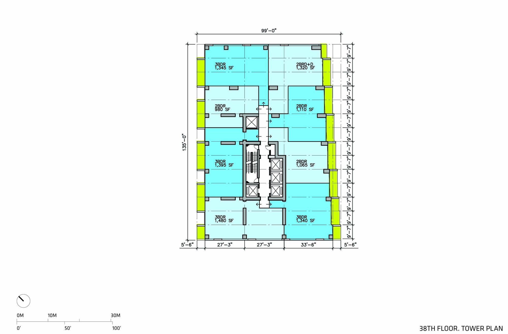
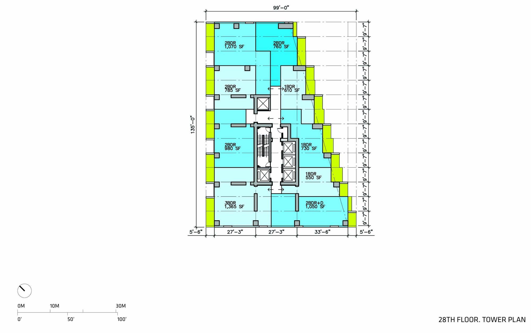
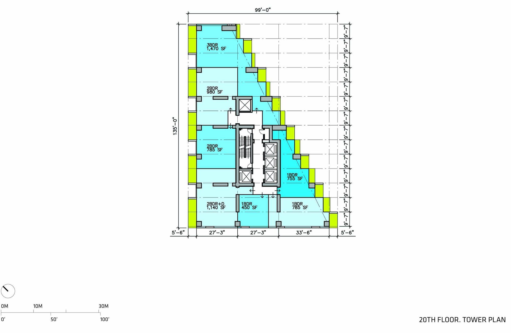
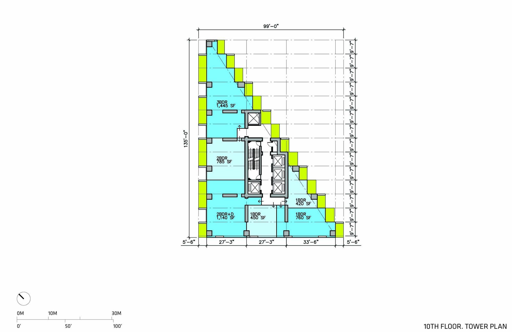
Courtesy of BIG


