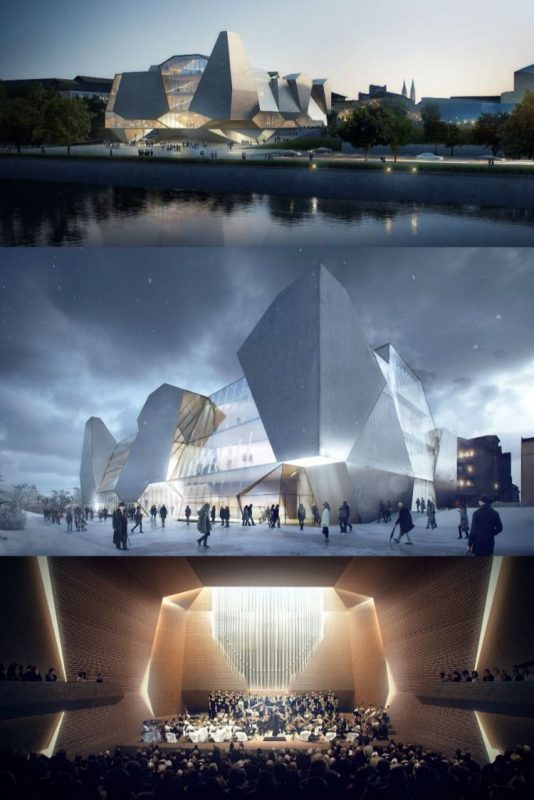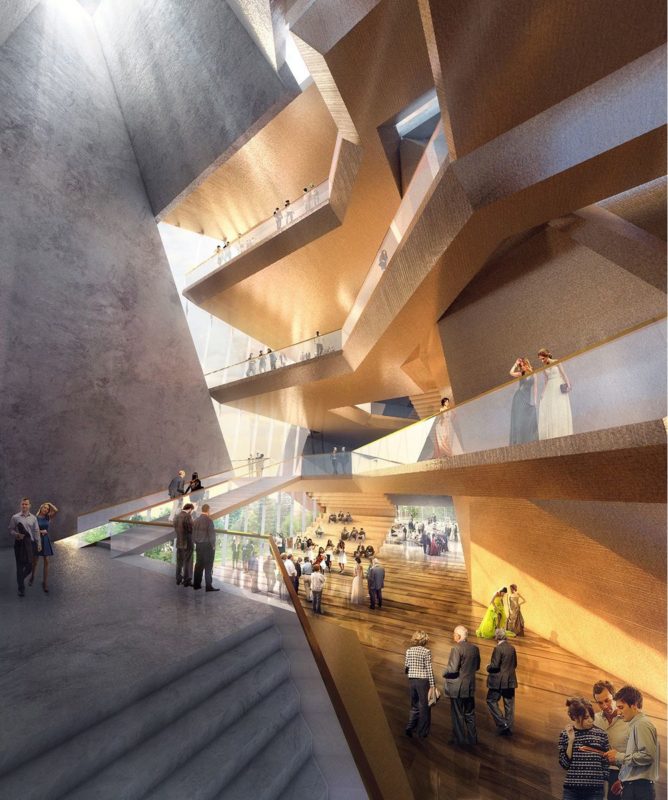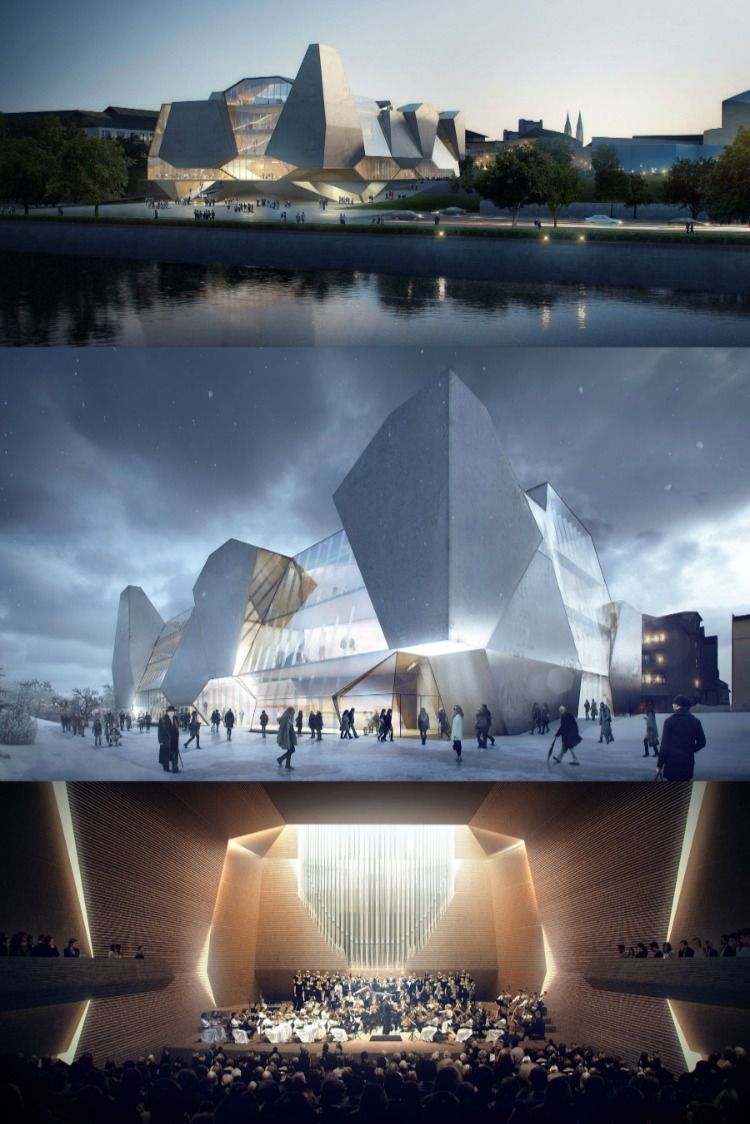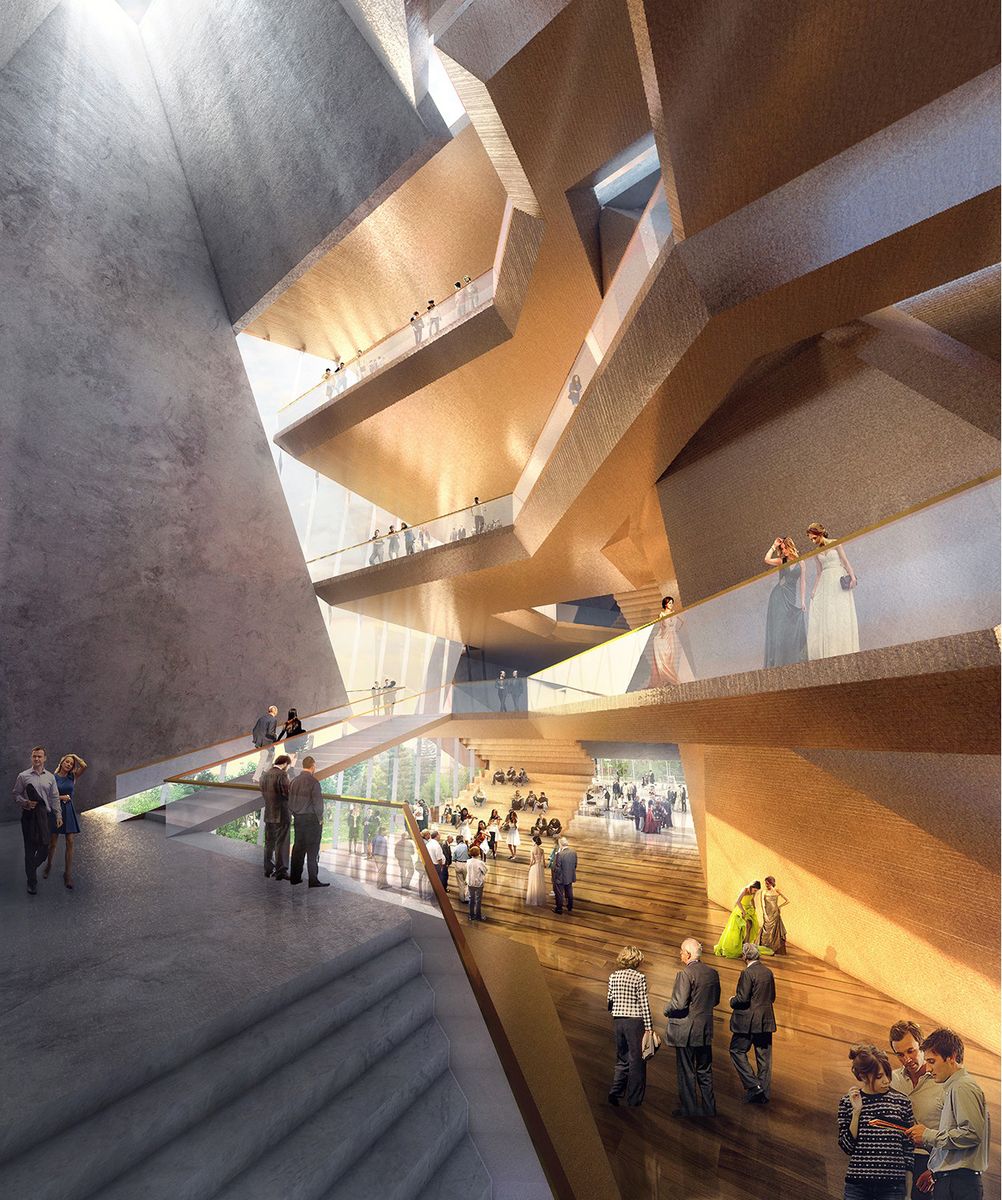Beethoven Concert Hall
UN Studio has submitted a design to Beethoven Festspielhaus in Bonn, where it features an arrangement of geometric forms varying in size and shape set-and at times floating-within a transparent façade. Assembled around the concert hall, the interplay between the open and closed spaces is intended to emulate the richness and intensity of Beethoven’s music. As UNStudio founder Ben Van Berkel puts it: “The visitor experiences architecture captured in a frozen symphony“.
The alternation between concrete, natural stone volumes and glass elements plays with the relationship between inside and outside. The geometric theme carries over into the structure’s interior, allowing for ever-changing perspectives. As an expression of its public function and desire to integrate the population at large, the foyer of the Festspielhaus is to remain open to the public when it is not being used as a performance space. The shoebox concert hall allows daylight to filter in directly above the stage, making the orchestra and the centrally hanging glass organ, the main focal points within the space.
A large park serves as a connective space, where the circulation of the city, river, new and existing buildings meet. The green area in the upper-most section turns to a paved walkway leading Rhineward, transforming into the main entrance area to the Festspielhaus and further on, into a grand stair descending to the riverfront.
Project Information :
Architect : UNStudio
Location : Bonn, Germany
Year : 2014
Project Area : 6,700 square meters
Acoustics, Structure, MEP, Sustainability : Arup
Landscape : Topotek 1
By : Delia Chang
Courtesy of UN Studio
Courtesy of UN Studio





