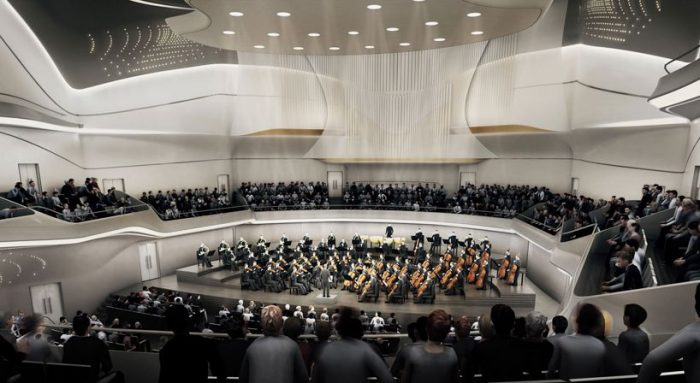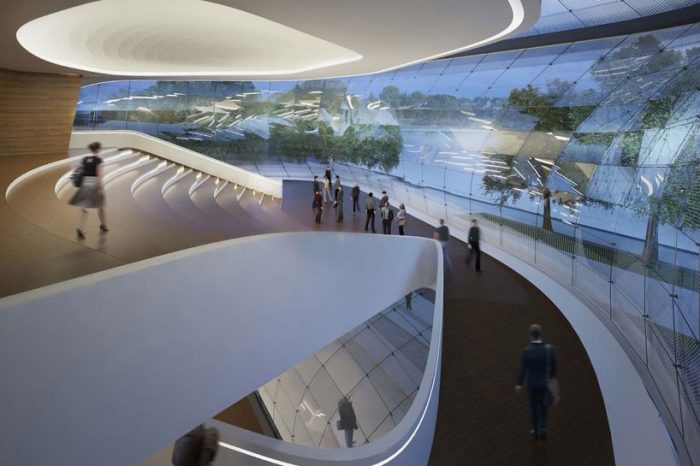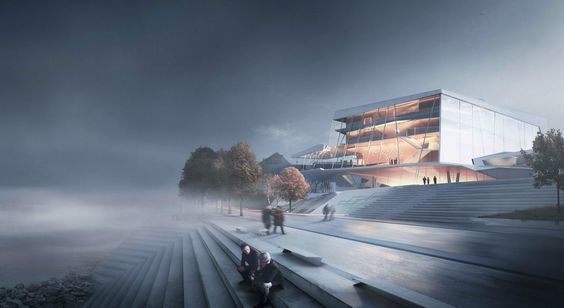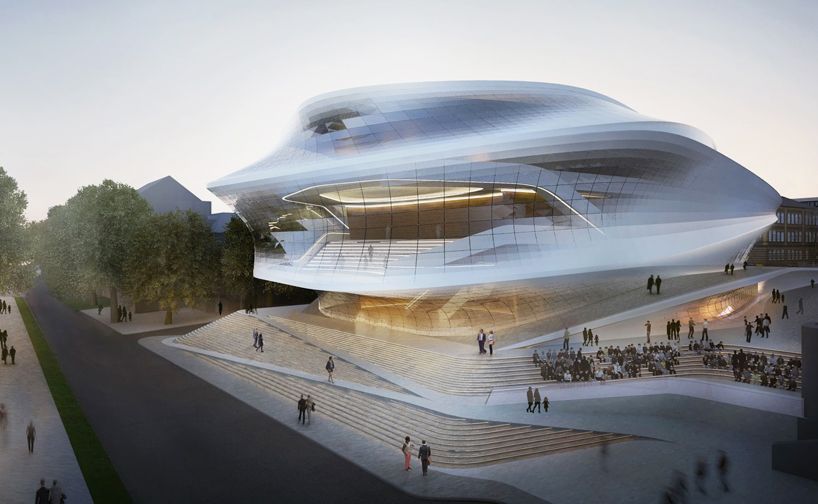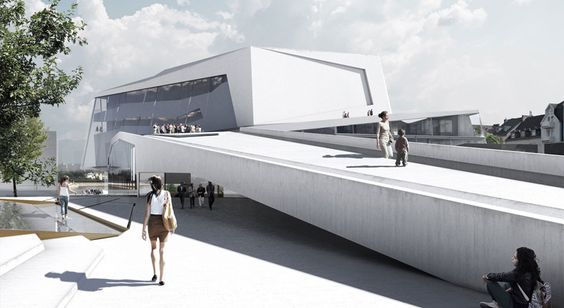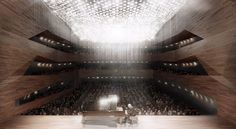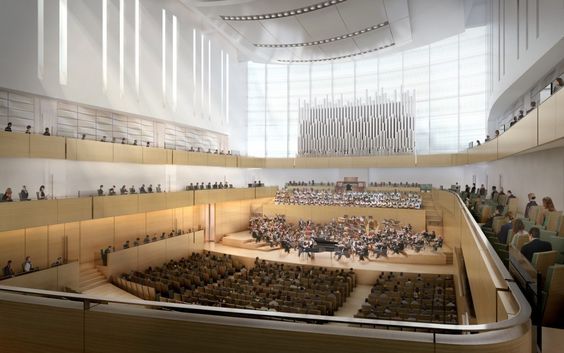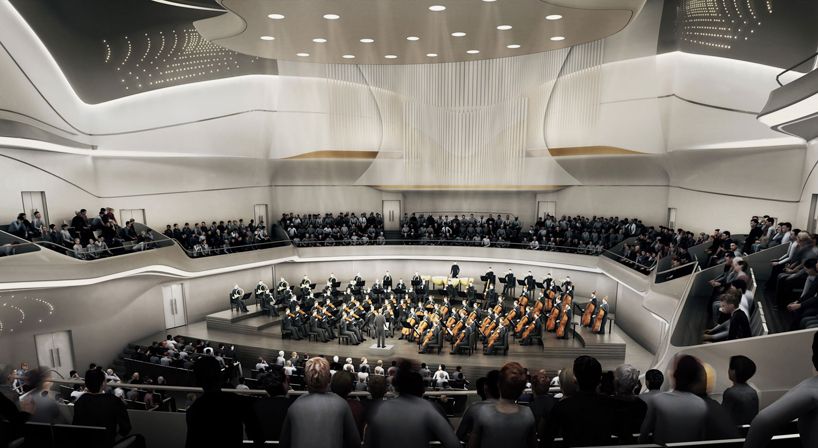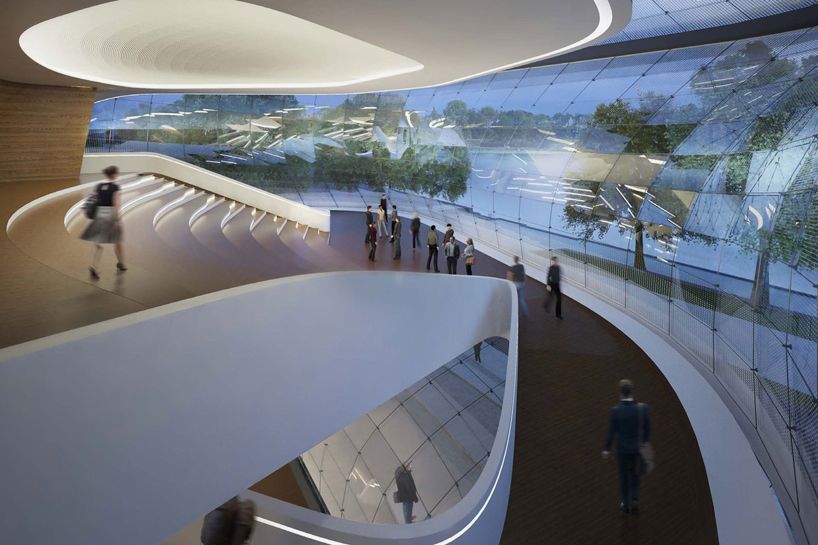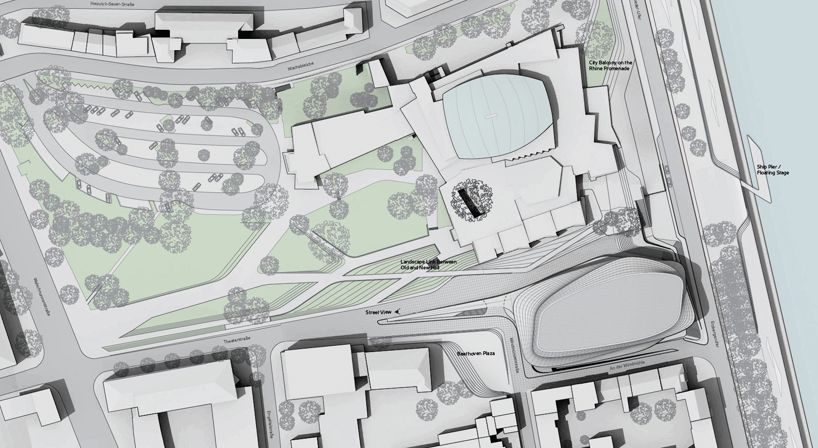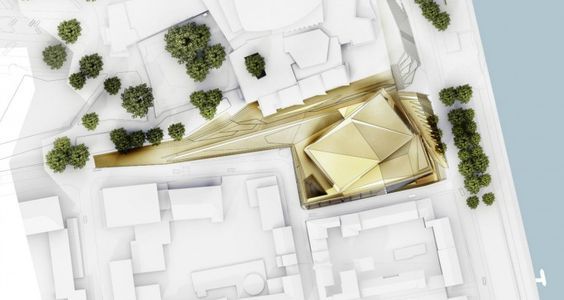Beethoven festpielhaus
Snøhetta, the Oslo and New York based architectural firm proposed a glass-fronted structure cast in white marble-aggregate concrete for the new Beethovenhalle. This concert hall is set in a rectangular exterior form which is further augmented to create a façade of varying angles. The entire building is rotated 45 degrees, opening the foyer and the entrance area to both the Rhine River and the original Beethovenhalle.
Visitors can access the concert hall, which partly floats above the foyer, or walk onto the rooftop terrace or the open riverfront plaza, both open to public use.
The landscape tries to grow out of the surroundings creating its own identity. The building, which starts on the park (west) side at street level, lifts upwards via a walking ramp, until it reaches full height along the riverfront. According to the Snøhetta architects, “structure and surroundings flow into one another, creating a landscape that invites play and intimates a diverse range of uses.”
By:Delia Chang
courtesy of Snøhetta architects
courtesy of Snøhetta architects
courtesy of Snøhetta architects
courtesy of Snøhetta architects
courtesy of Snøhetta architects
courtesy of Snøhetta architects
courtesy of Snøhetta architects
courtesy of Snøhetta architects-site plan
courtesy of Snøhetta architects-plan


