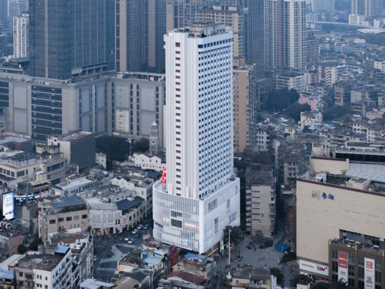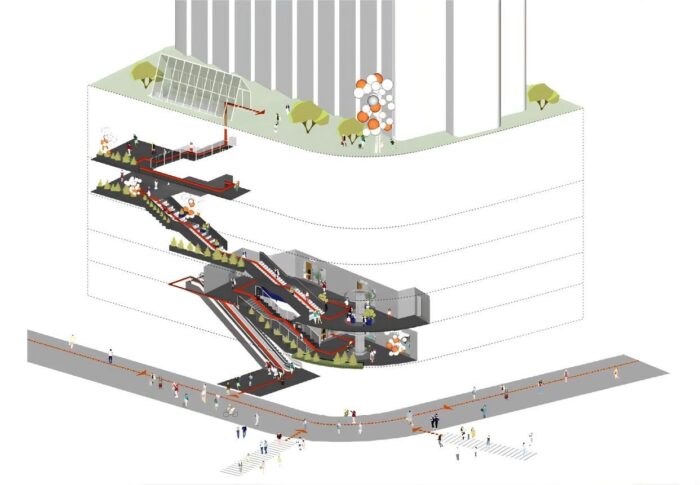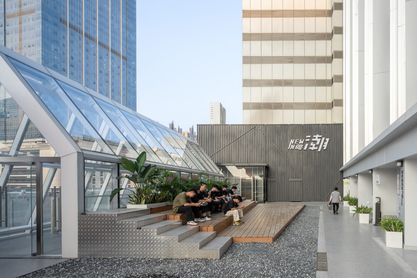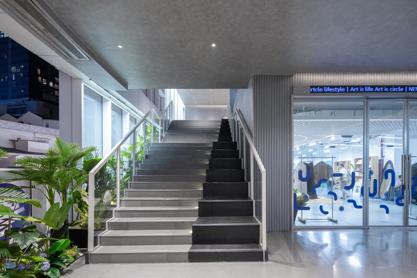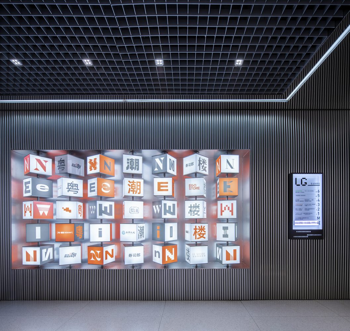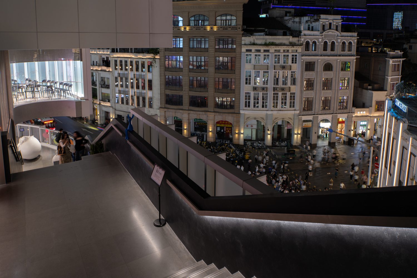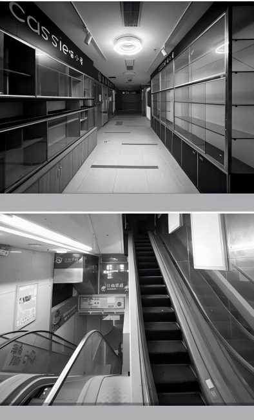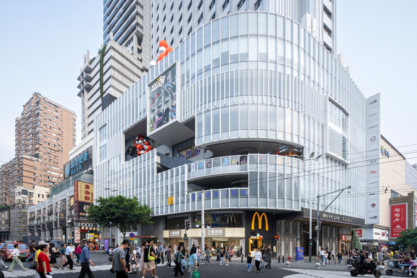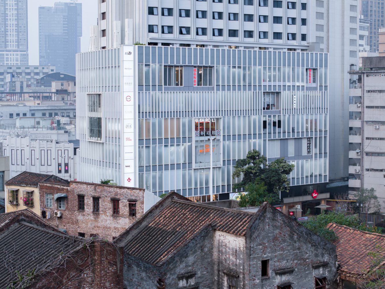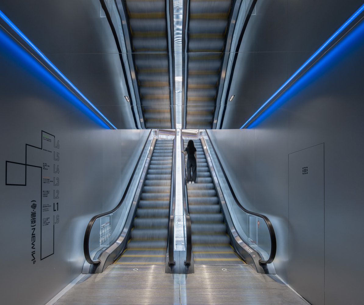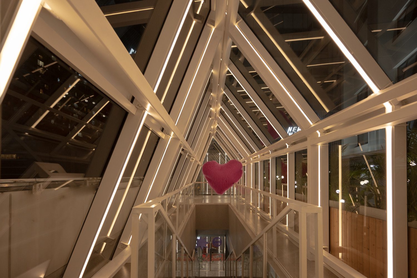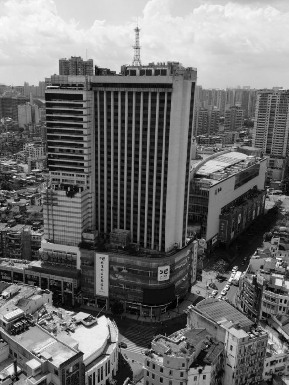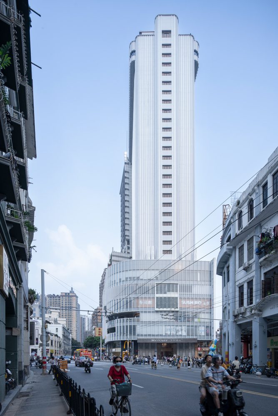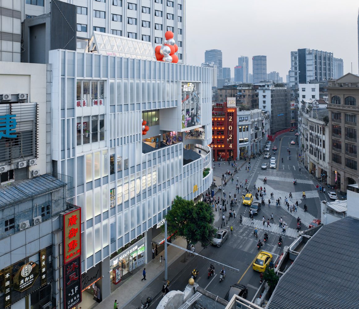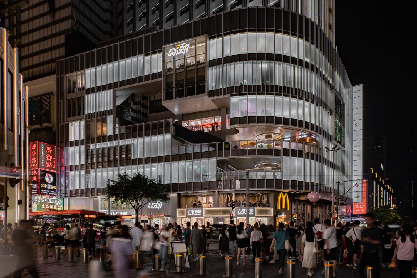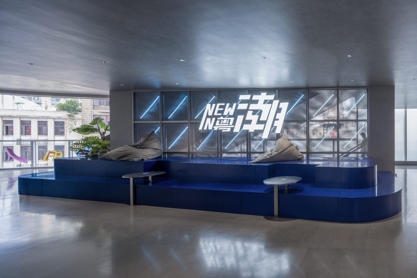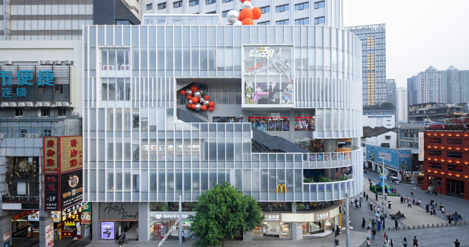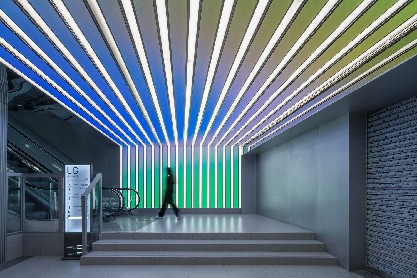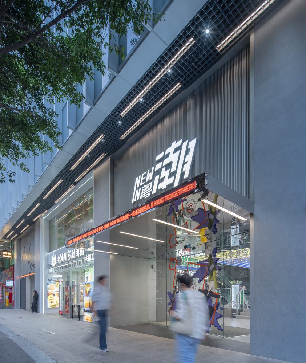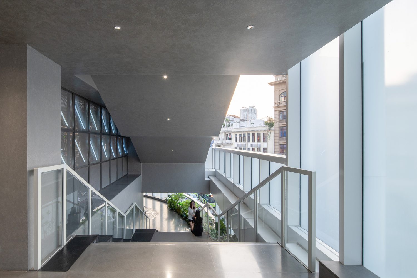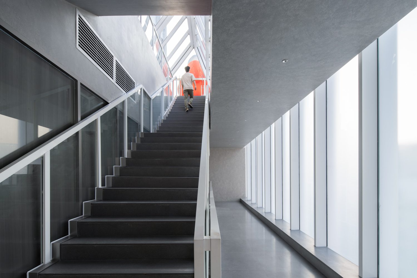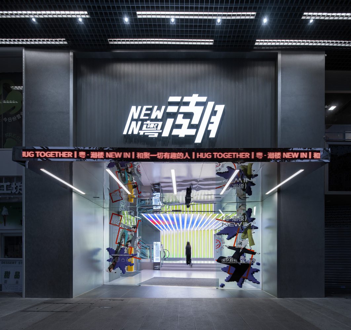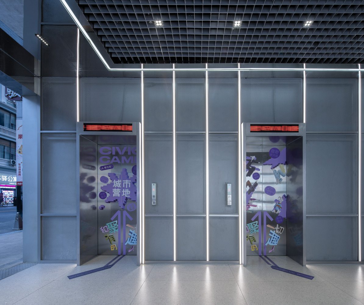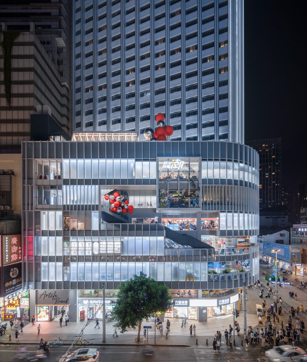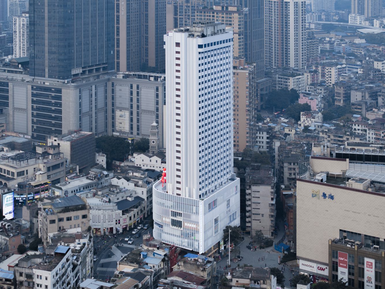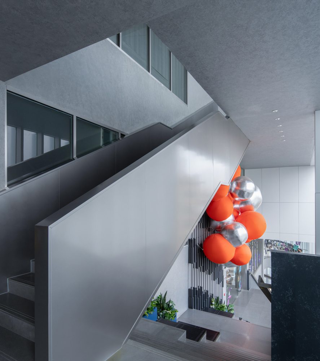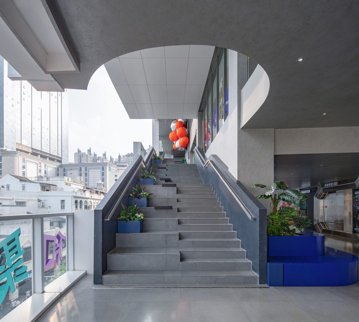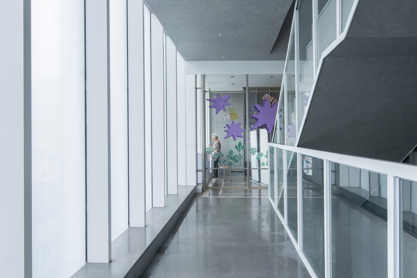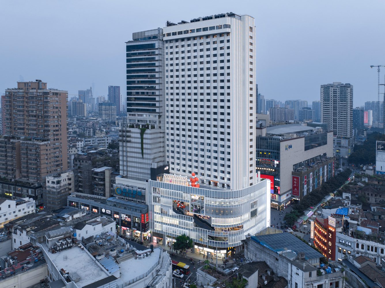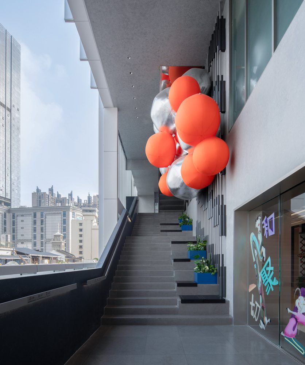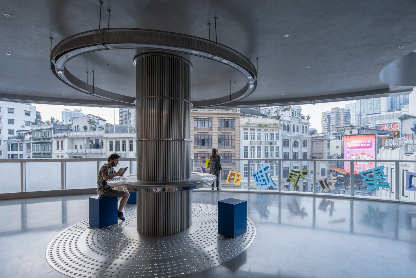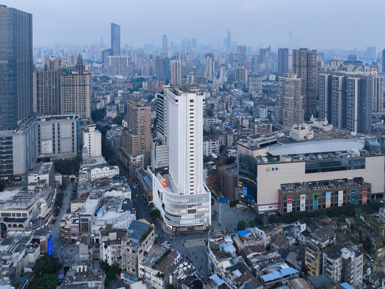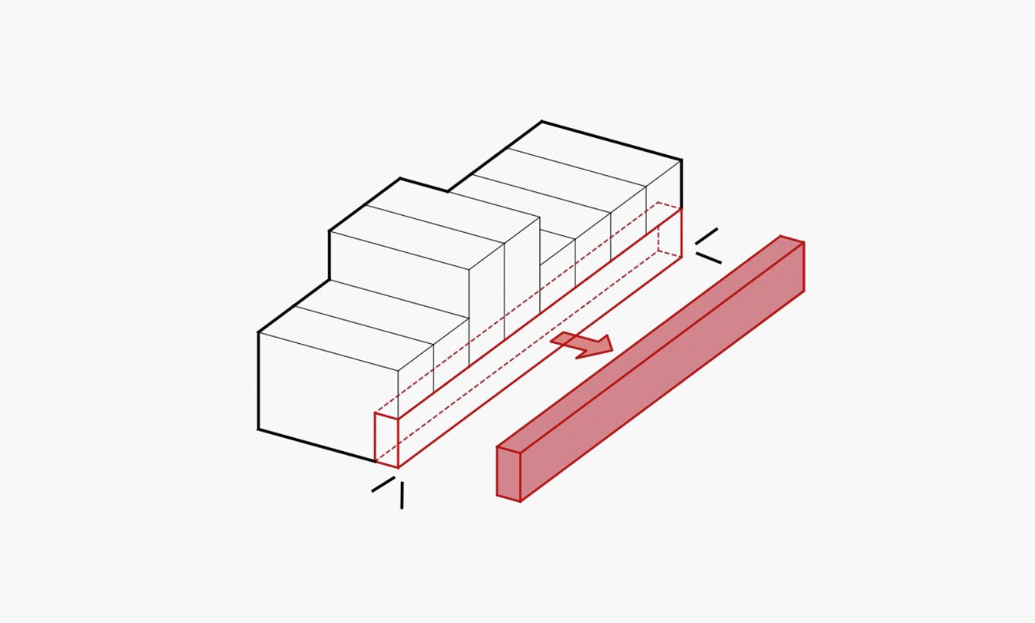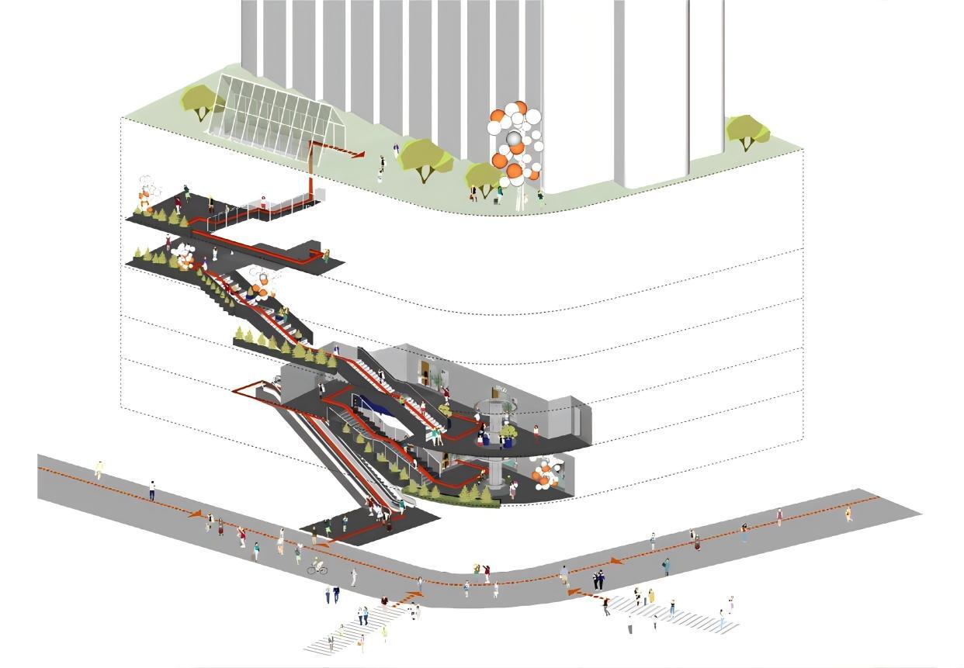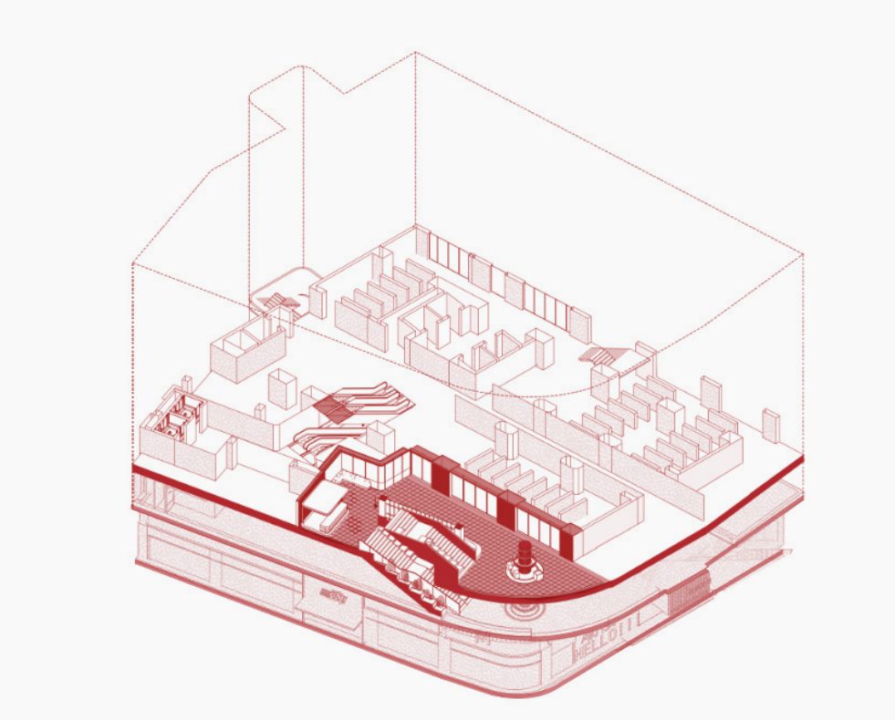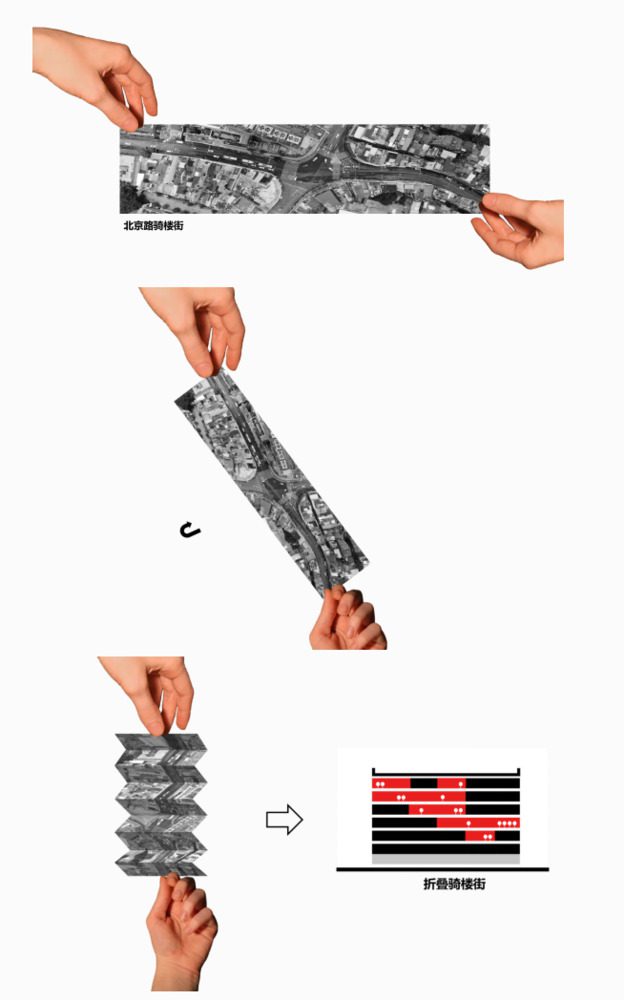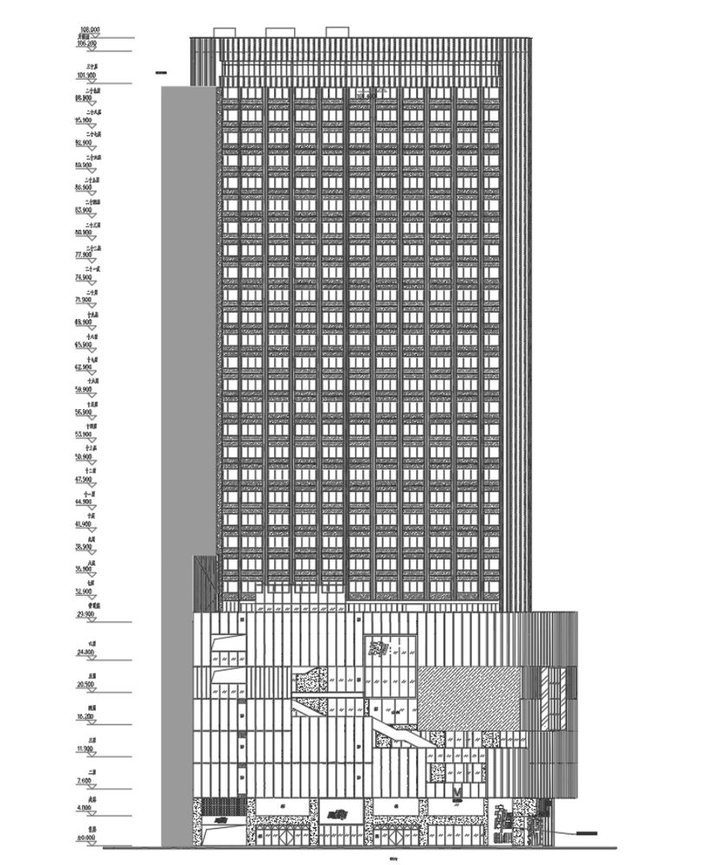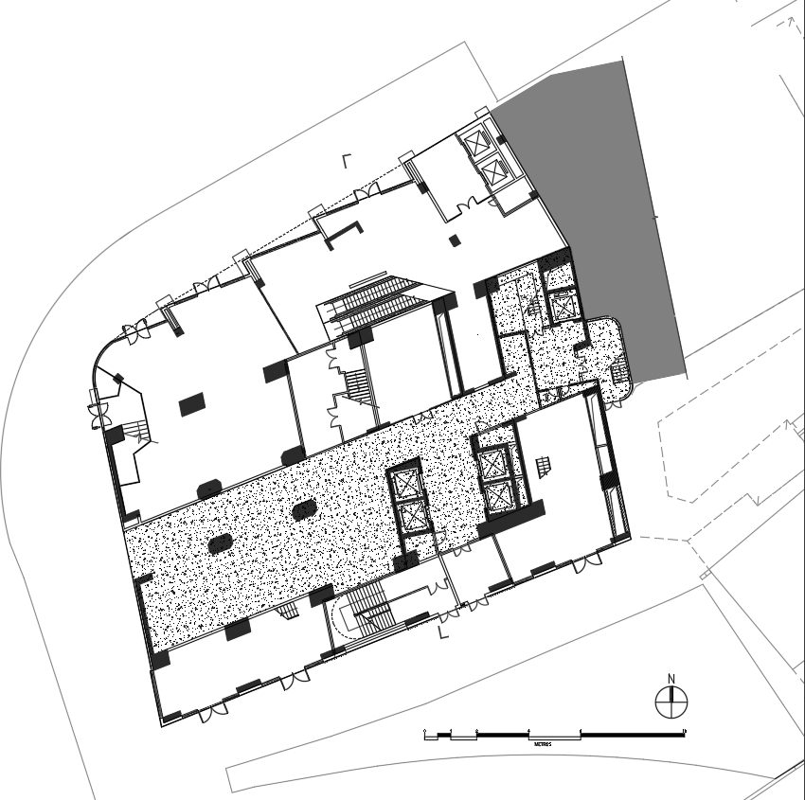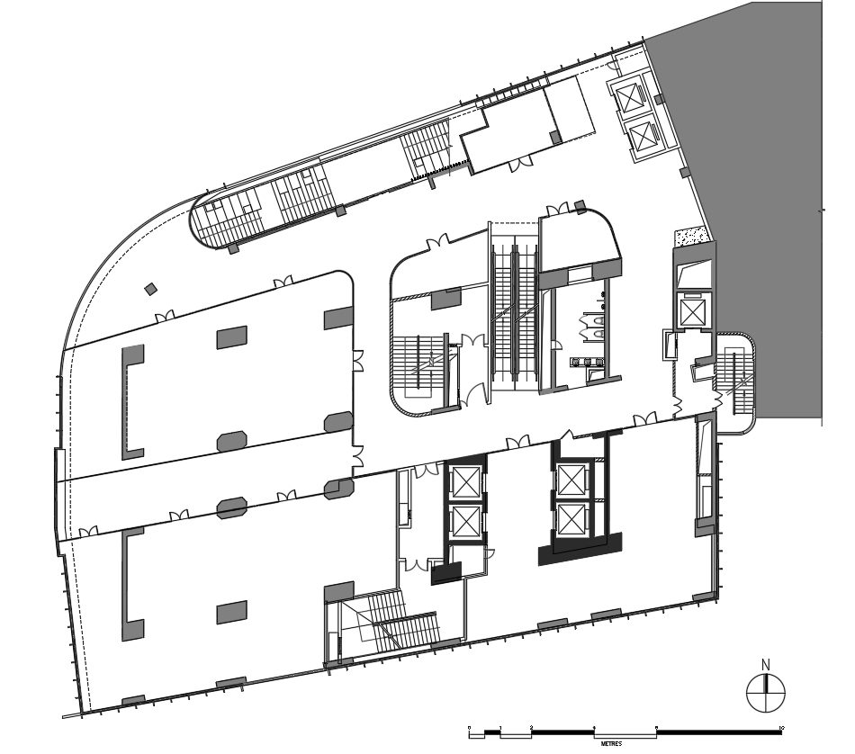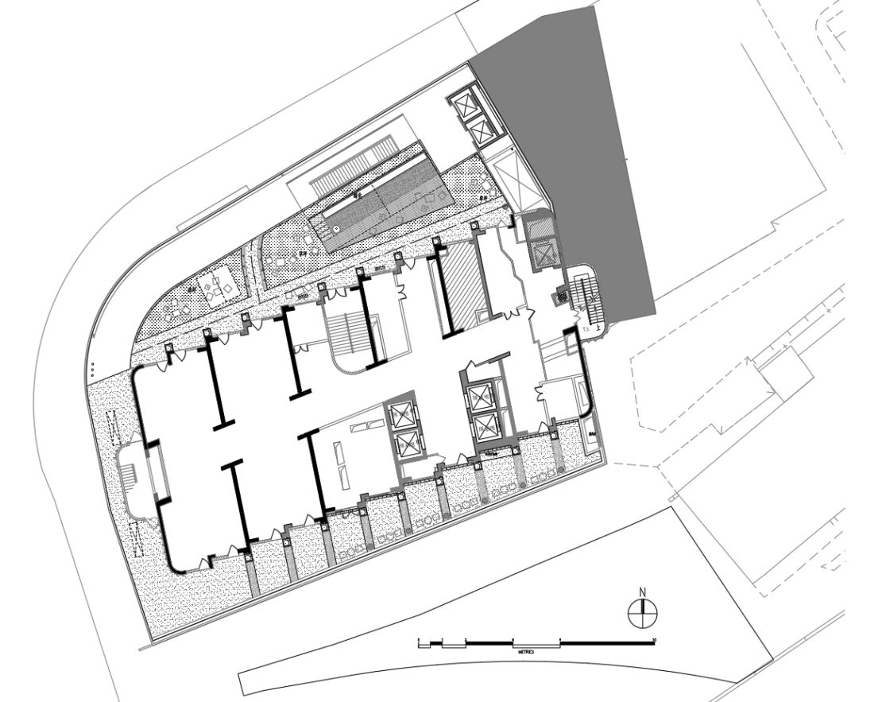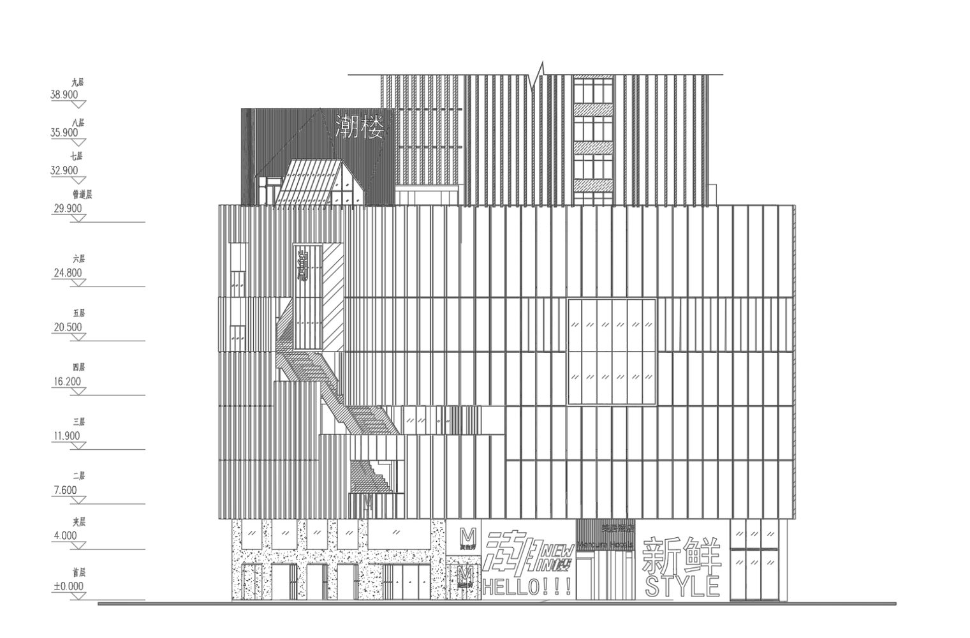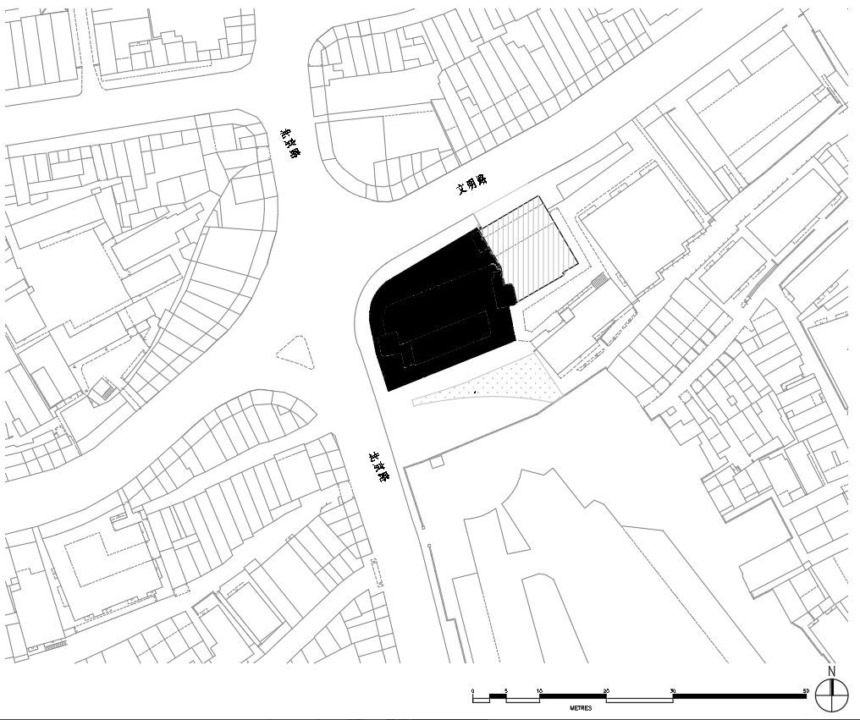Chao Building is located on Beijing Road, a thousand-year-old street in one of the oldest and most famous commercial districts in Guangzhou. The Chao Building once held the trendy memories of the “post-80s” generation, but due to sluggish business growth and other reasons, it gradually declined alongside its grid-shop commerce with the passage of time. Now, the all-new Yue·Chao Building NEW IN, has returned with a comprehensive renovation and renewal.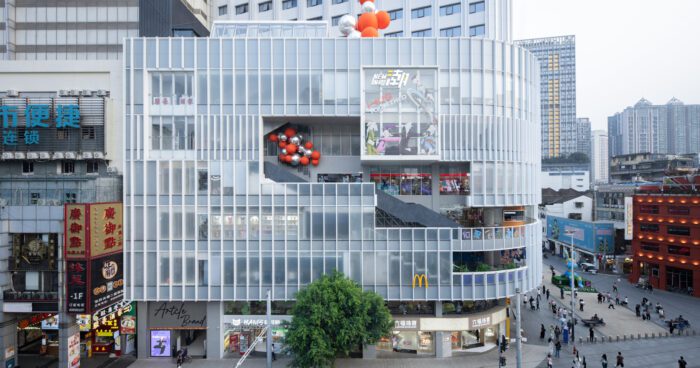
The building currently has 30 floors, with a 6-story podium that includes commercial spaces and a hotel. The renovation retained the architectural features and local cultural elements while reconstructing the internal space and flow, creating a vertical and multi-level outdoor space with a “stairway” design rich in Lingnan characteristics. This formed a “multi-ground level” commercial area that combined trendy retails, experiential scenes, art exhibitions of new lifestyles, and social activities into a new commercial model of “commerce+art+scenes”, continuing Guangzhou’s trendy cultural heritage and creating a hub for the youth to gather and explore new lifestyles.
The Chao Building is surrounded by historical arcade buildings. On both sides of Beijing Road, traditional Lingnan-style commercial buildings feature elevated arcades at their base, so the design concept transformed the horizontal street into a vertical one, incorporating elevated arcades on each floor of the Chao Building to form a multi-level commercial street, embodying Lingnan cultural elements.
The façade’s arcade stairs brought the spread-out arcade culture and Lingnan charm of Beijing Road into a vertical and multi-level commercial space, resulting in a distinctive visual design. Due to the building’s address being No. 182, the “182 Arcade Stairway” was born. This arcade stairway can be converted to suit different activity themes, transforming into a stairway art gallery, a stairway living room, or a stairway garden as needed.
The interior integrated the concept of a new-style ANTI-MALL, fostering a youth cultural utopia as well as establishing a curated leisure and commercial community centered around “Fashion+Food+Entertainment+Knowledge”. Curated retail and scenario-based commercial spaces contrasted with traditional grid-style retail by prioritizing consumer experience. They reduced the boundaries between individual units and highlight the overall spatial experience.
Project Info:
-
Architects: Atelier cnS-CICADA ART
- Country: China
- Area: 11000 m²
- Year: 2024
-
Lead Architects: Gang Song, Zi’an Luo
-
Architectural Design: Yongzai Cen, Yuheng Xiao, Zhencheng Huang, Qiyi Lian, Haihui Zhu, Zhehan Li
-
Lighting Design: Guangzhou Serafina Lighting Design


