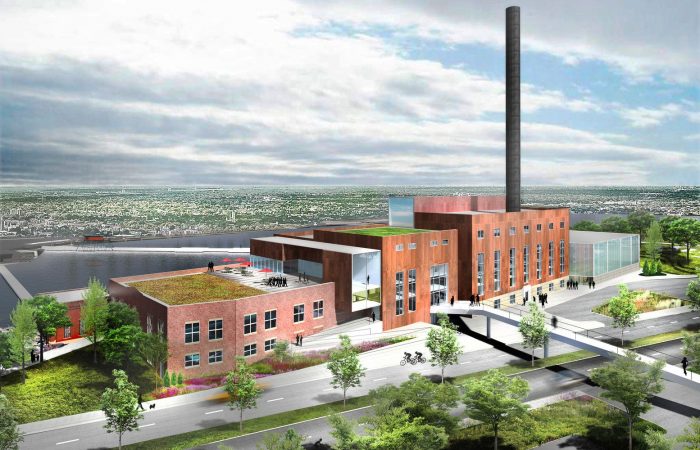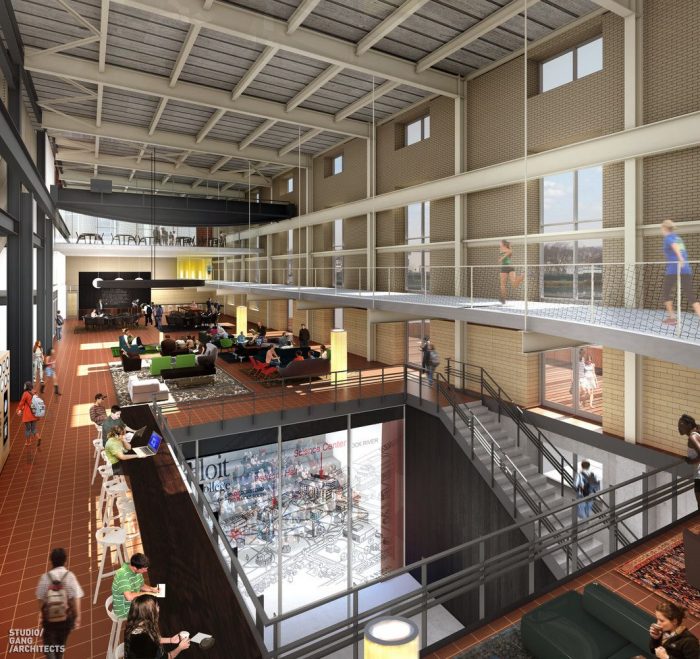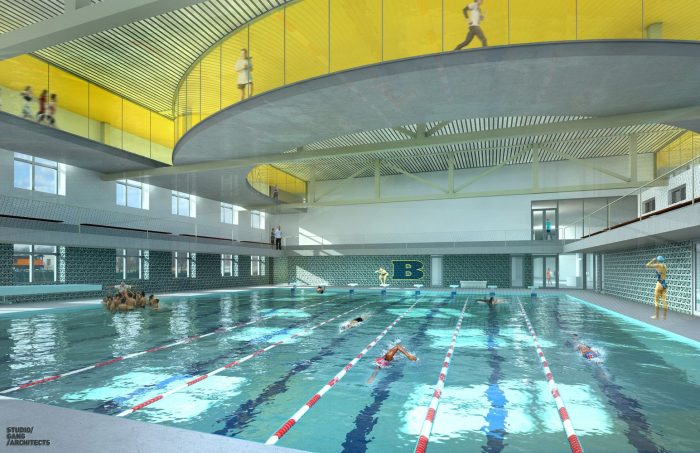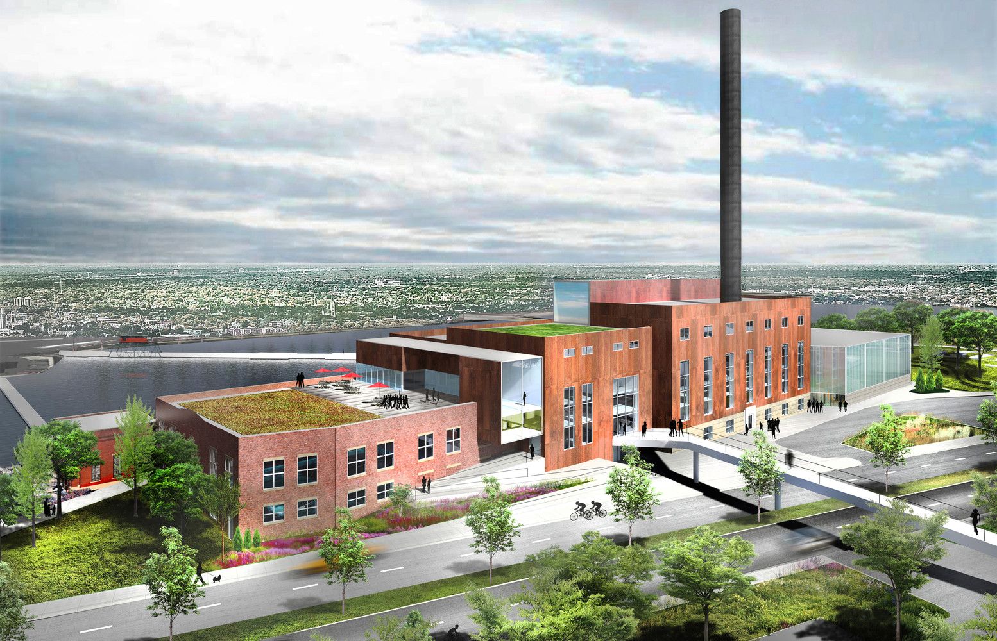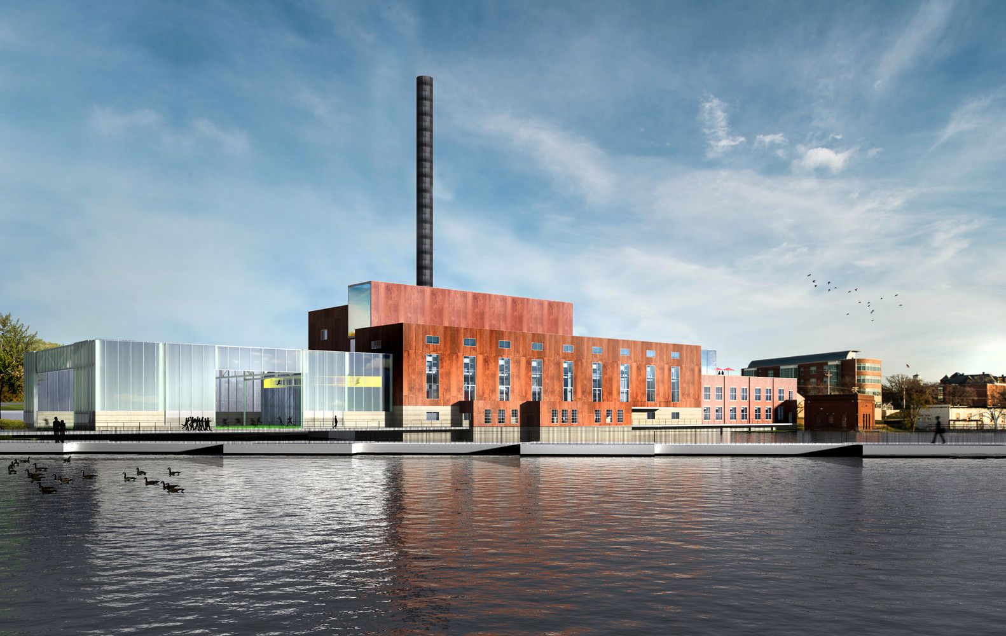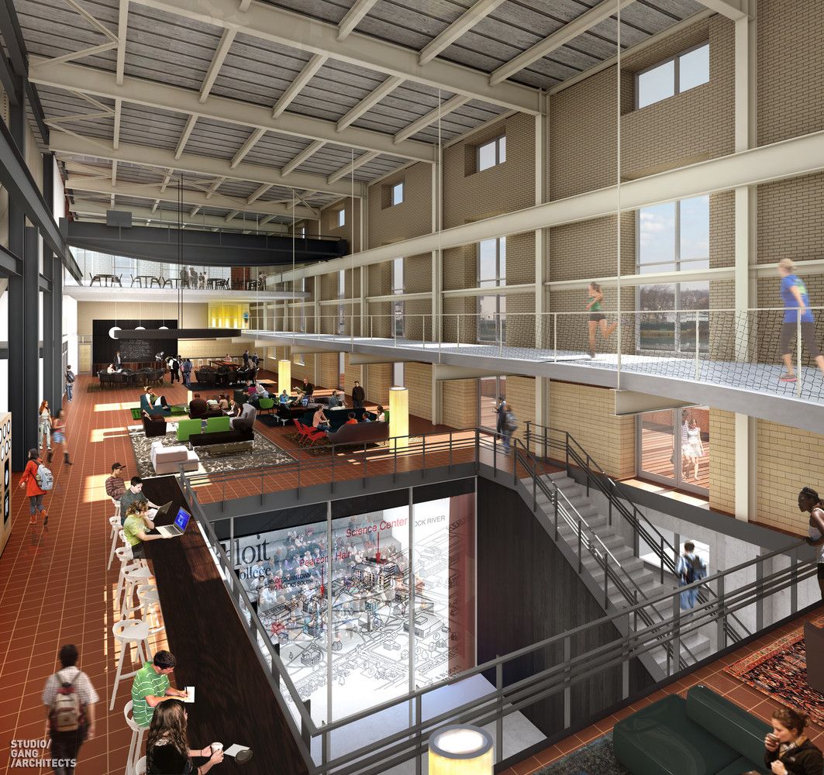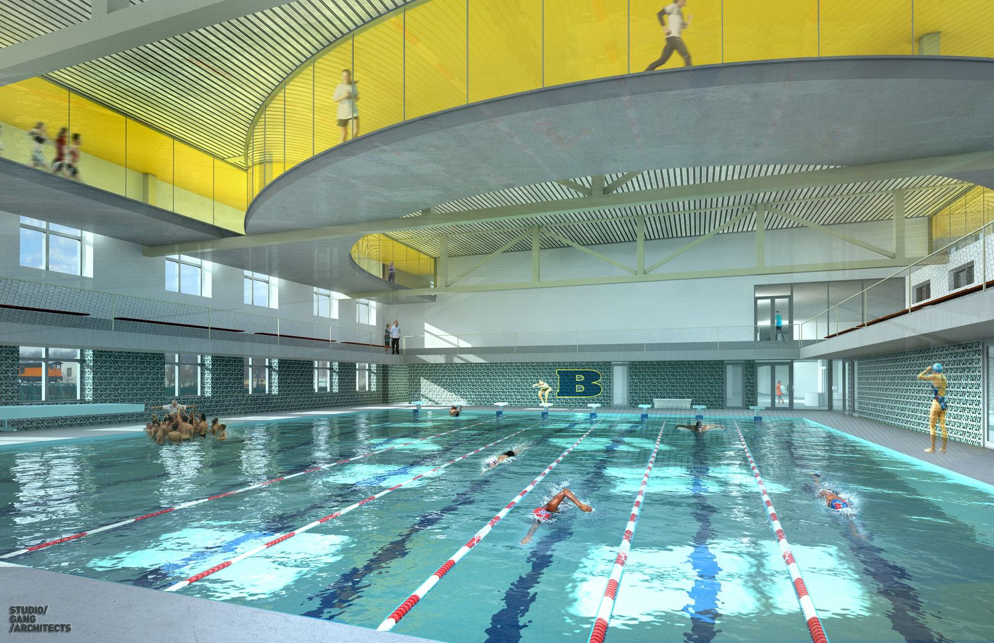Beloit College Power Plant was designed by Studio Gang Architects, Nestled between the College’s campus and the Rock River, the Powerhouse will feature a 10,000-sf fitness center and 17,000-sf recreational gym, including a 3-lane track and 8-lane competition pool, as well as spaces for conversation, collaboration, and study. Additional amenities include a coffee shop, student lounges, club rooms, conference center, and a lecture hall/theater.
 Reimagining a hundred-year-old structure and former coal-burning plant presents significant challenges, especially to efficient energy use. Heating and cooling the spaces of the Powerhouse, for example, requires addressing heat flow through the building skin—inward in the summer and outward in the winter—as well as the removal of heat generated by people, lights, and equipment.
Reimagining a hundred-year-old structure and former coal-burning plant presents significant challenges, especially to efficient energy use. Heating and cooling the spaces of the Powerhouse, for example, requires addressing heat flow through the building skin—inward in the summer and outward in the winter—as well as the removal of heat generated by people, lights, and equipment.
 Buildings usually use air for heating and cooling; however, water, which is much denser, is actually more efficient. Radiant panels integrated into the building’s surfaces are able to use energy from the river water for most of the Powerhouse’s heating and cooling needs, improving comfort within the building and maintaining the highest quality of air, while also significantly minimizing total energy use.
Buildings usually use air for heating and cooling; however, water, which is much denser, is actually more efficient. Radiant panels integrated into the building’s surfaces are able to use energy from the river water for most of the Powerhouse’s heating and cooling needs, improving comfort within the building and maintaining the highest quality of air, while also significantly minimizing total energy use.
Project Info:
Architects: Studio Gang Architects
Location: Beloit College, 700 College Street, Beloit, WI 53511, United States
Associate Architect: Angus Young Associates
Owner: Beloit College
LEED Consultant: Angus Young Associates
E, P&FP Engineering: Angus Young Associates
Structural Engineering: Matrix Engineering Corporation
Mechanical and Environmental Engineering: dbHMS
Civil Engineering: R.H. Batterman & Co.
Athletic Facility Consultant: Moody Nolan
Landscape Architect and Ecological Design: Applied Ecological Services.
Cost Consultant: Venue
Vertical Transportation: Jenkins & Huntington, Inc.
Area: 130000.0 sqm
Project Year: 2018
Project Name: Beloit College Power Plant
All Images Courtesy Of Studio Gang Architects
Courtesy of © Studio Gang Architects
Courtesy of © Studio Gang Architects
Turbine Hall. Image Courtesy of Studio Gang Architects
Powerhouse Pool. Image Courtesy of Studio Gang Architects


