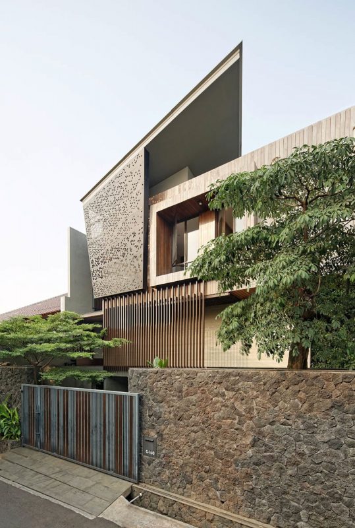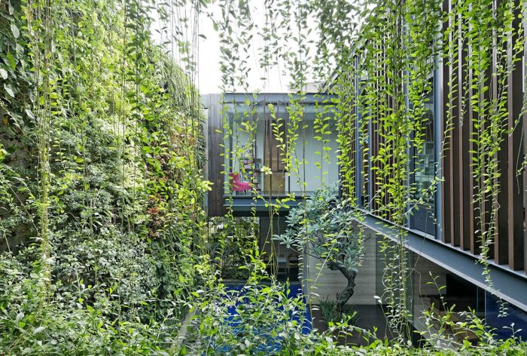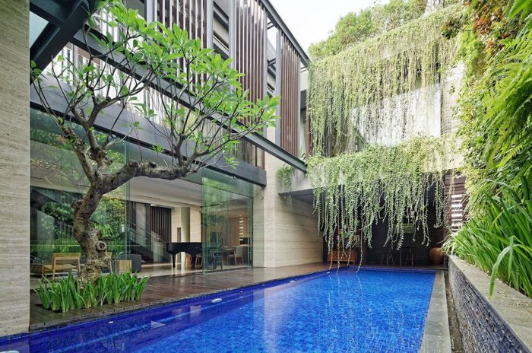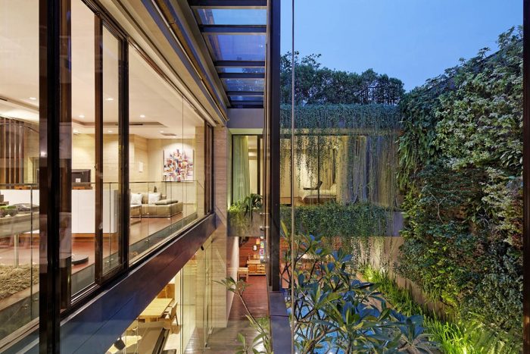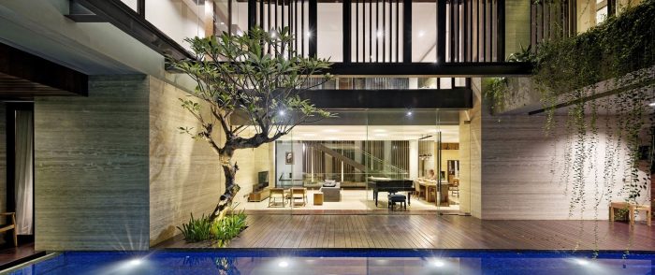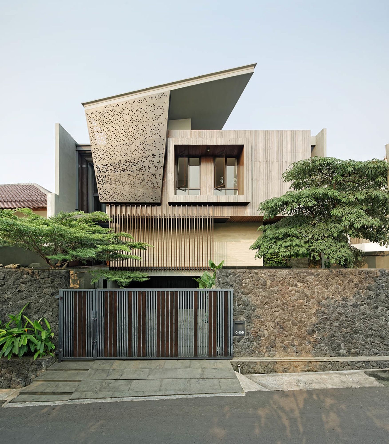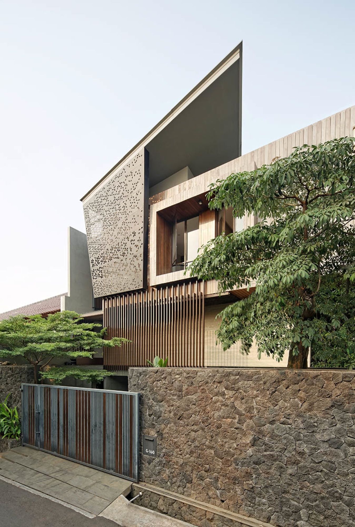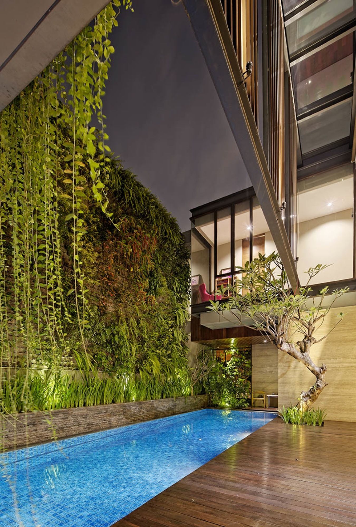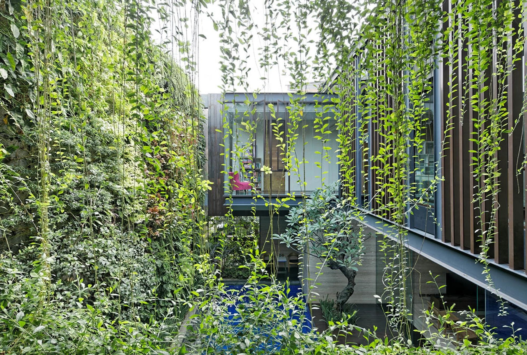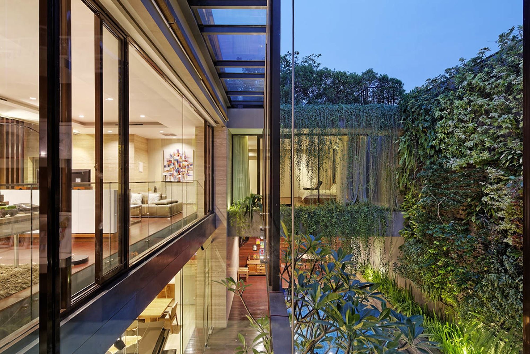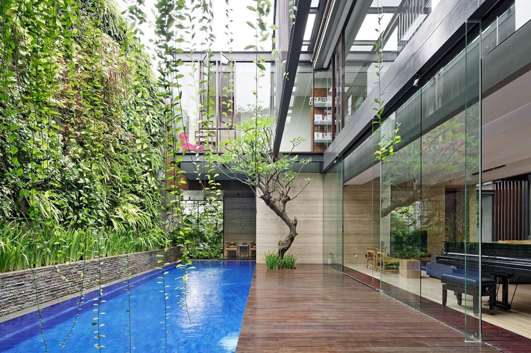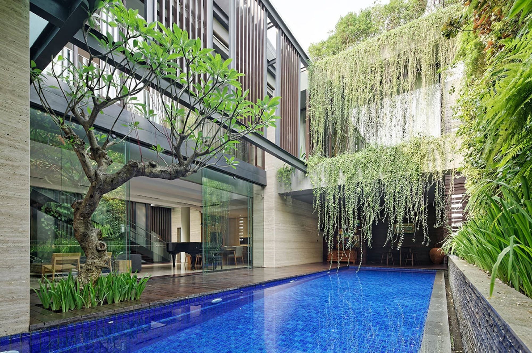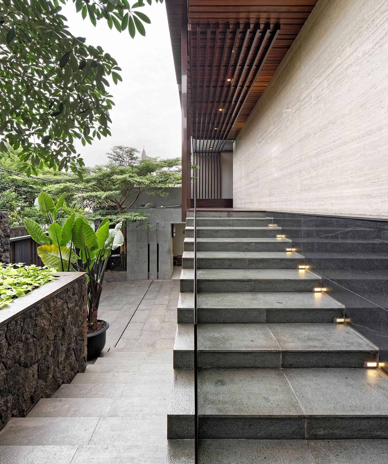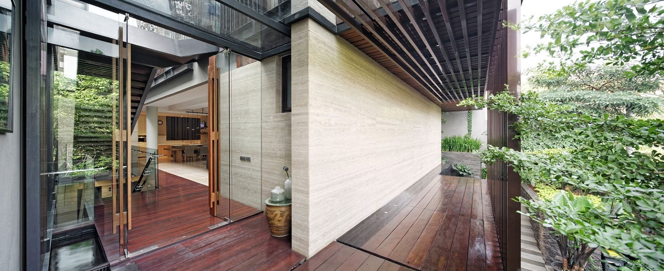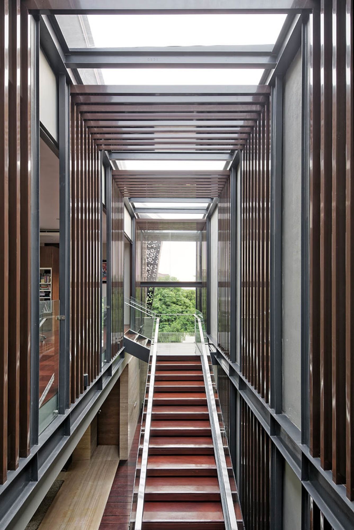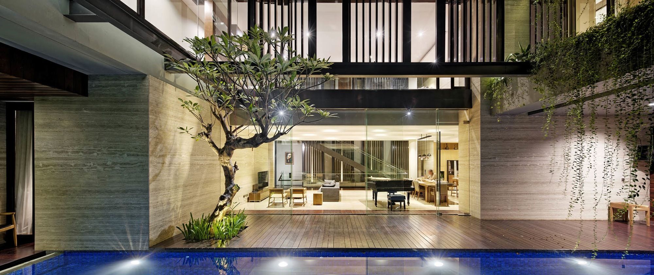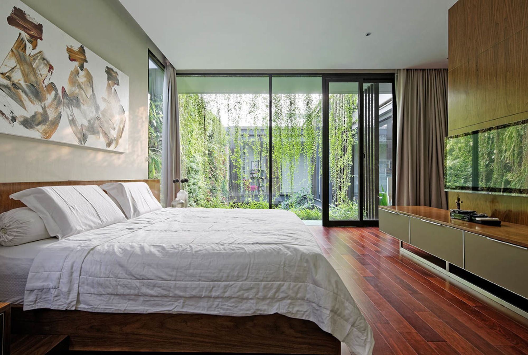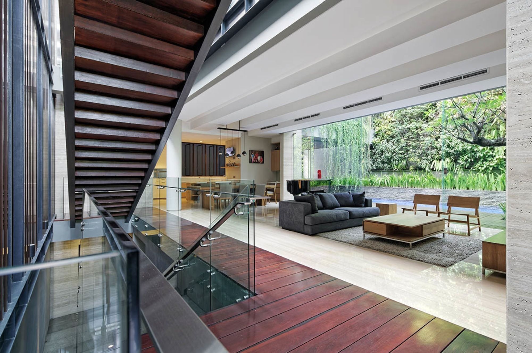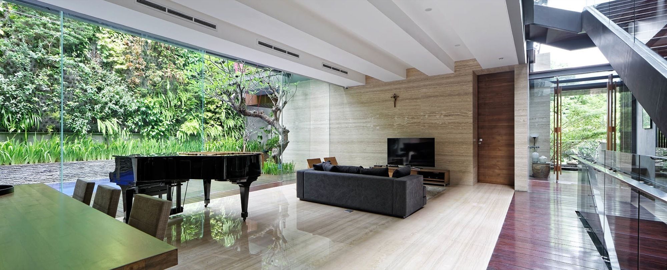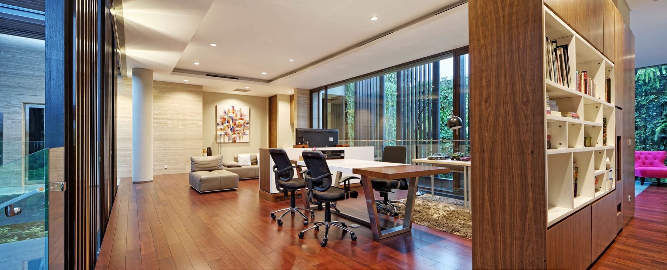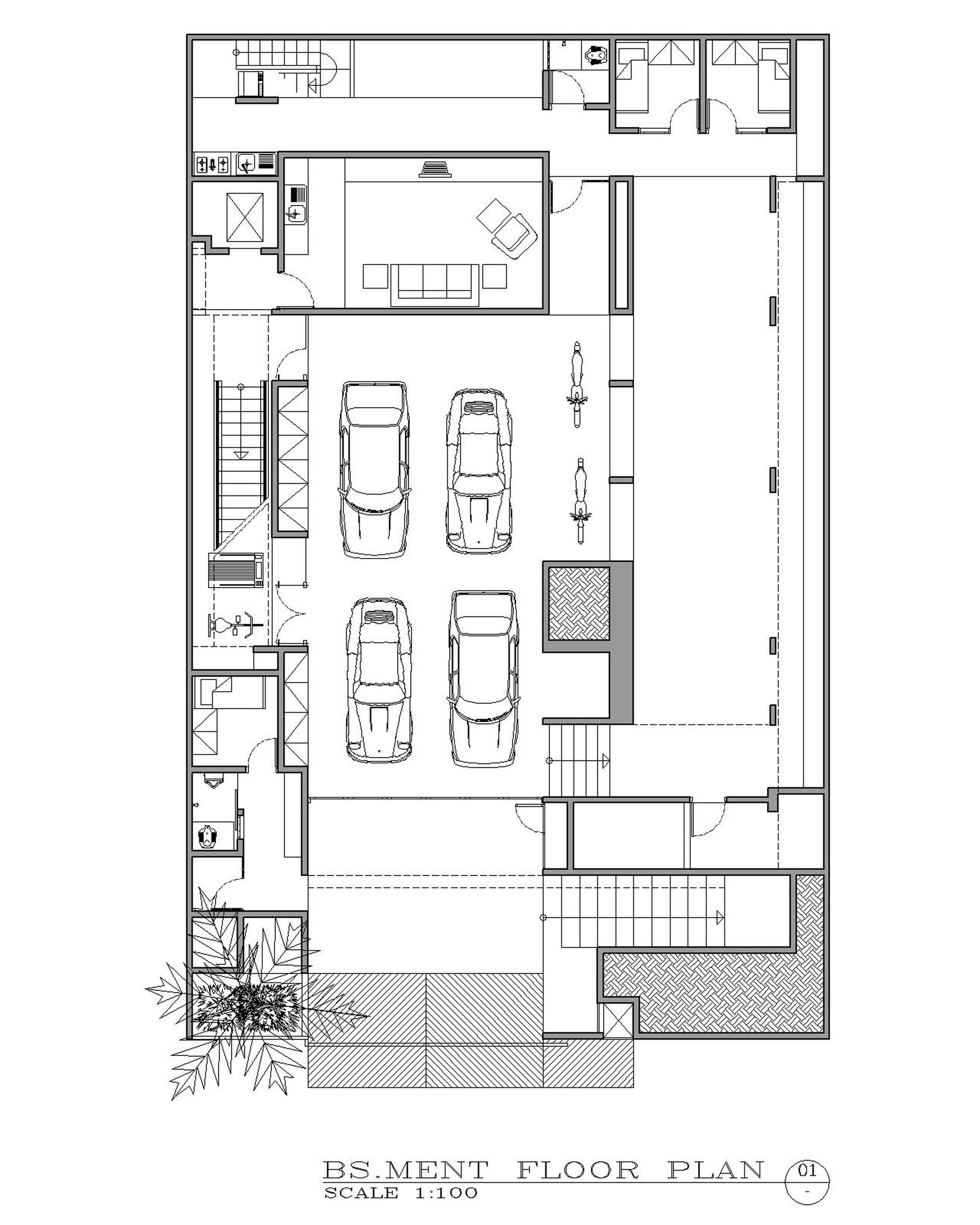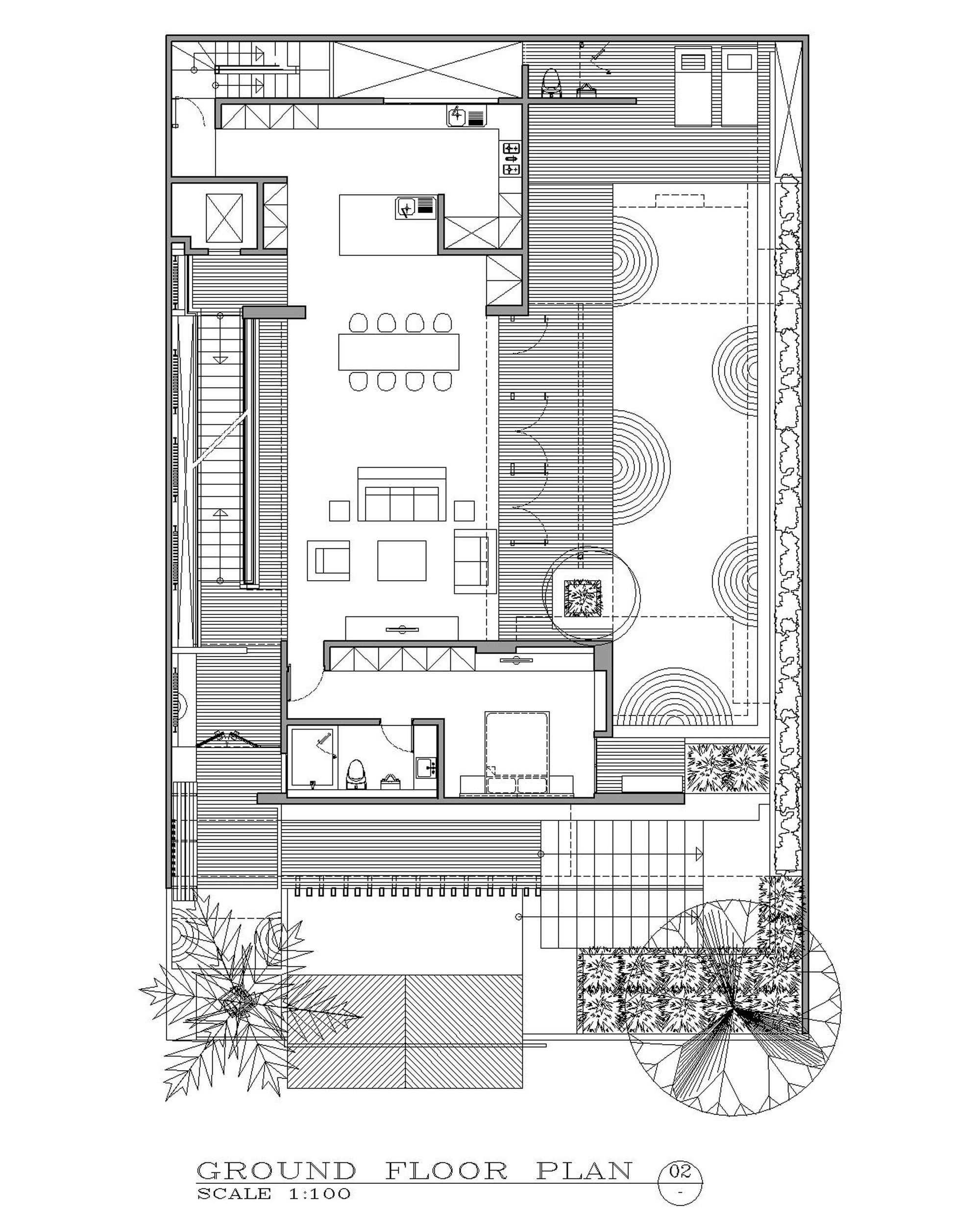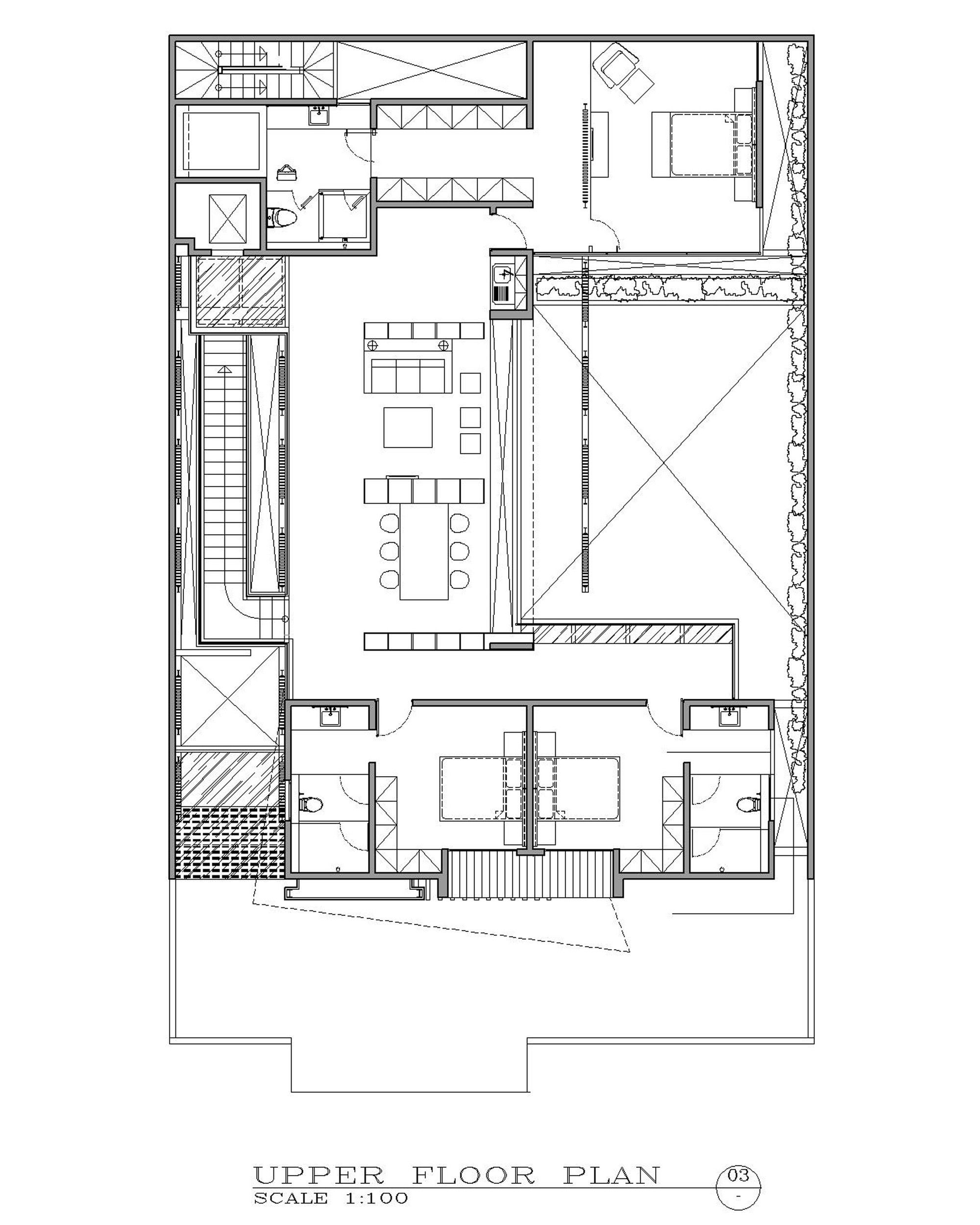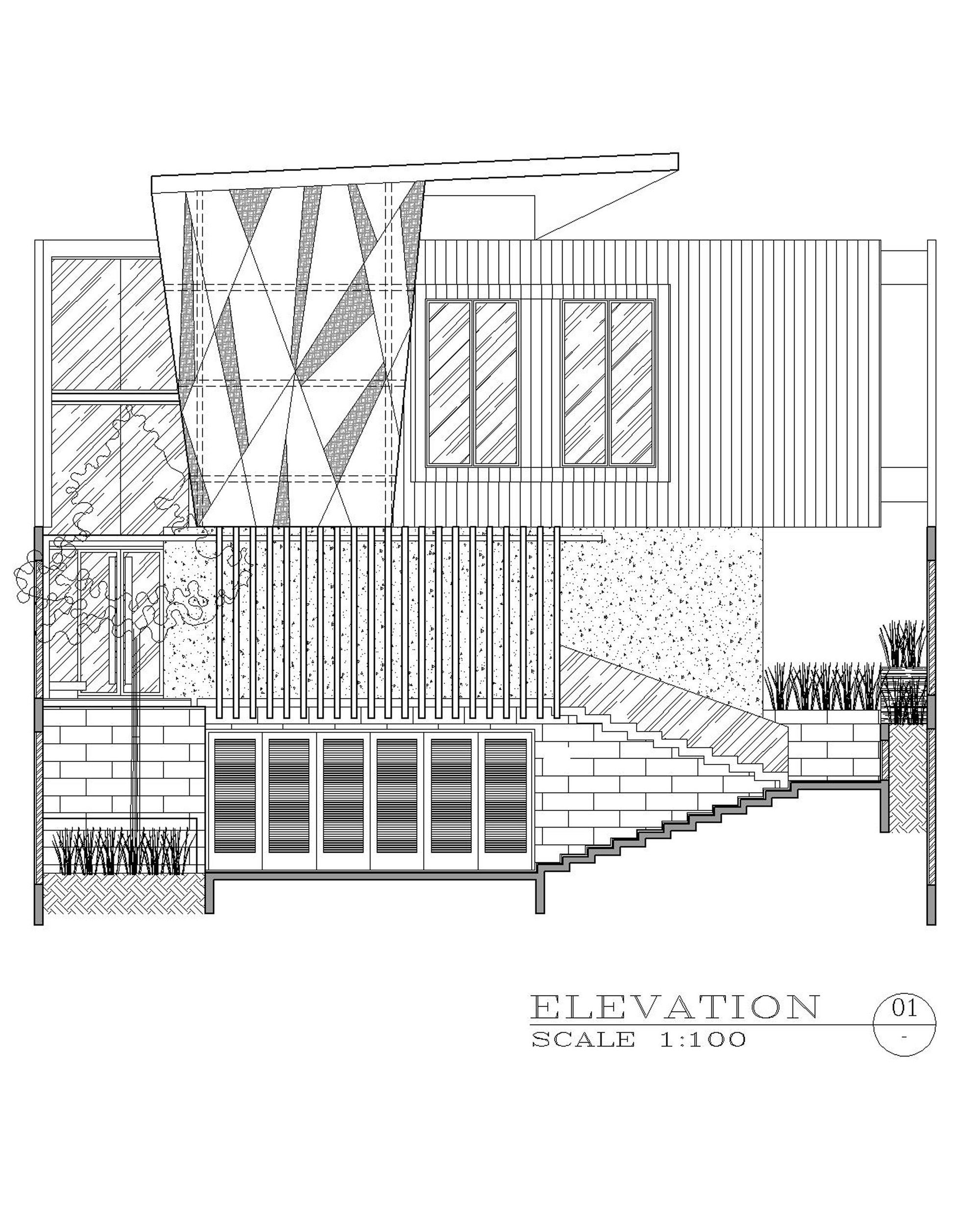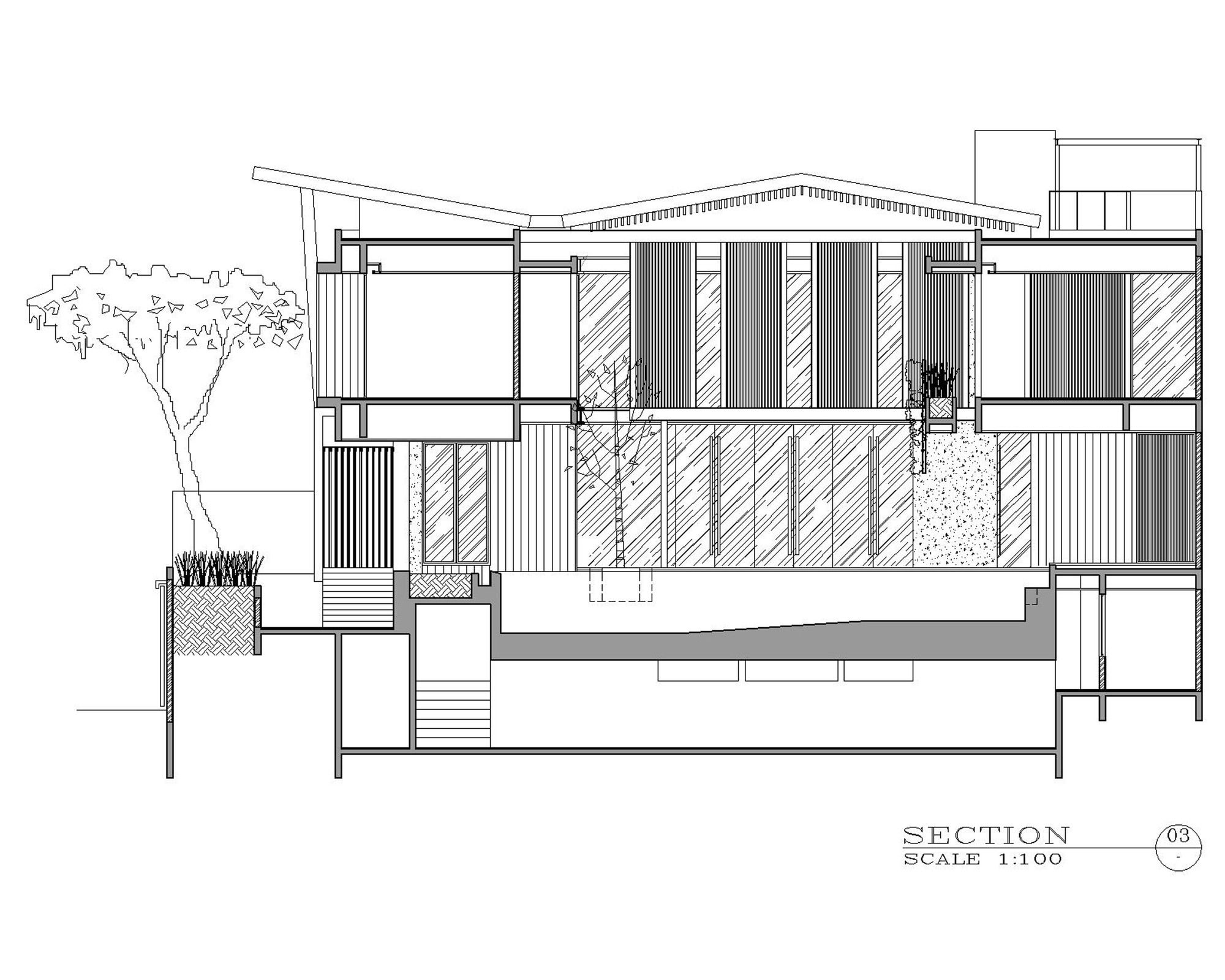Ben House GP
Situated in an intense residential area of South Jakarta, Ben House is a three-story 800 m2 house built on a400 m2 site where every story represents different levels of privacy: the first story as the service area while the next two stories as the semi private and private area.
The dense space requirement within rather a limited site was seen more of a challenge for sense and sequence exploration. The continuous transparency is literally stretched from the very entrance towards the main stairs, drawing the illusion of an open space for one side of the living and dining area, while on the opposite side, natural light and air comes from the outdoor terrace and pool.
On the third floor, all the bedrooms are connected to the family room and study, which act as a communal space with a view of a giant wall of vertical garden – a delicate element to blur the site border and insert a tropical balance into the composition.
Committed to the three-zoned concept, natural stones such as andesite and marble dominate the first floor, bringing an enclosed atmosphere, while moving up to the second floor, vertical alumunium lattice with the hint of glass create a translucent transition against the massive façade.
A full idea of opposite clarity and lightness were finally expressed by the wooden glass box and a floating patterned metal sheet, adding an eclectic mood for the entire house.
Project Info
Architects: Wahana Architects
Location: South Jakarta, Indonesia
Architect in Charge: Gerard Tambunan & Rudy Kelana
Design Team: Sofia Purba
Area: 800.0 sqm
Year: 2014
Type: Residential
Photographs: Fernando Gomulya
Photo By Fernando Gomulya
Photo By Fernando Gomulya
Photo By Fernando Gomulya
Photo By Fernando Gomulya
Photo By Fernando Gomulya
Photo By Fernando Gomulya
Photo By Fernando Gomulya
Photo By Fernando Gomulya
Photo By Fernando Gomulya
Photo By Fernando Gomulya
Photo By Fernando Gomulya
Photo By Fernando Gomulya
Photo By Fernando Gomulya
Photo By Fernando Gomulya
Photo By Fernando Gomulya
Floor Plan
Floor Plan
Floor Plan
Elevation
Section


