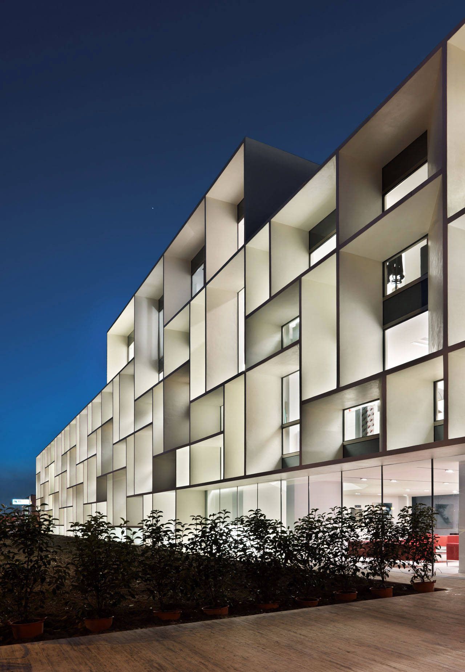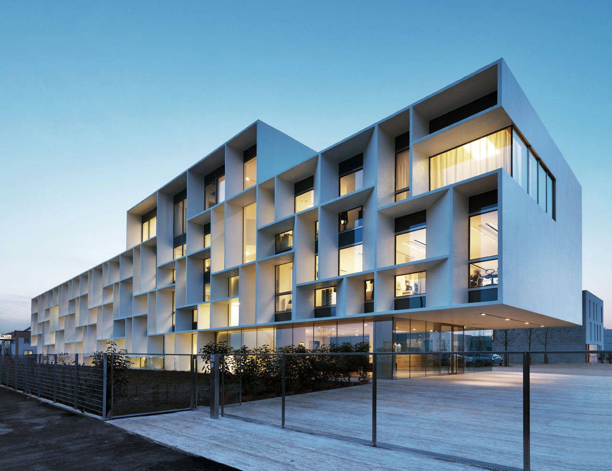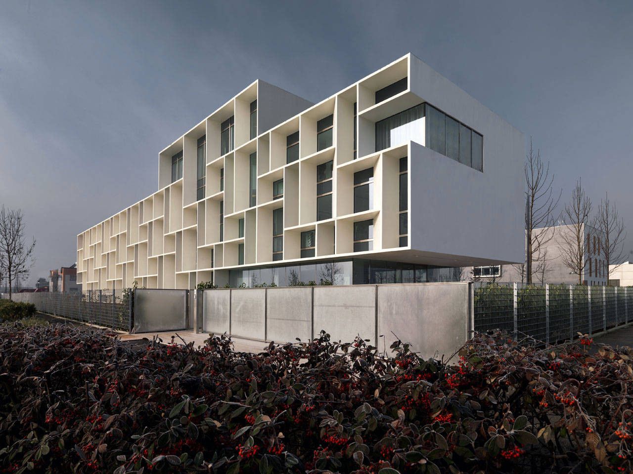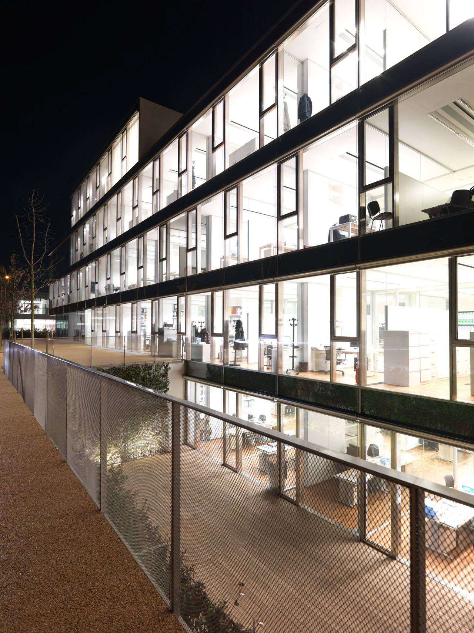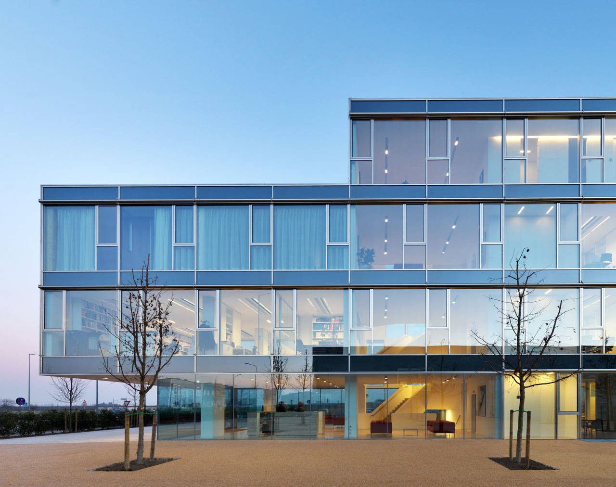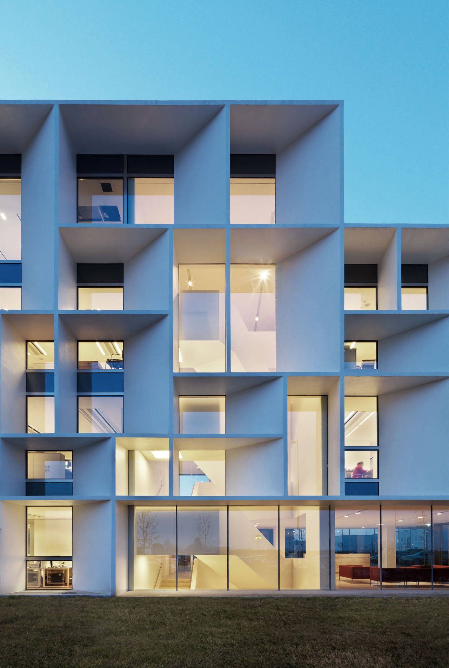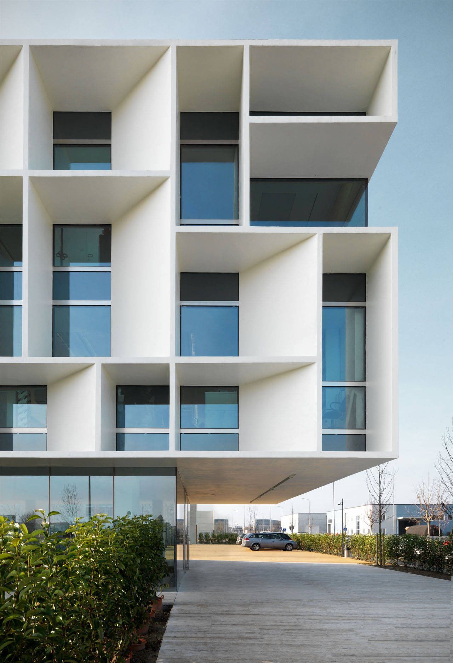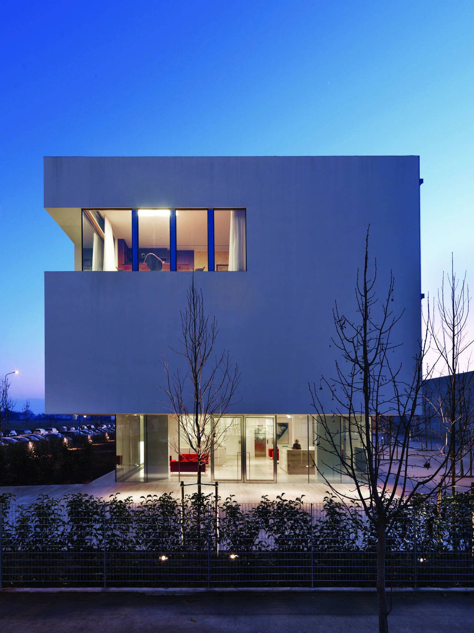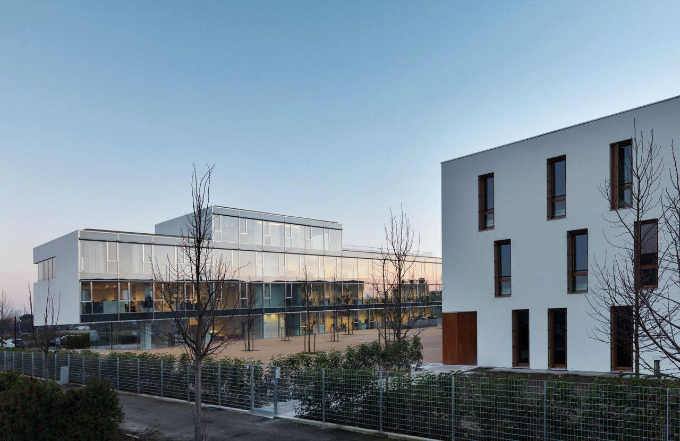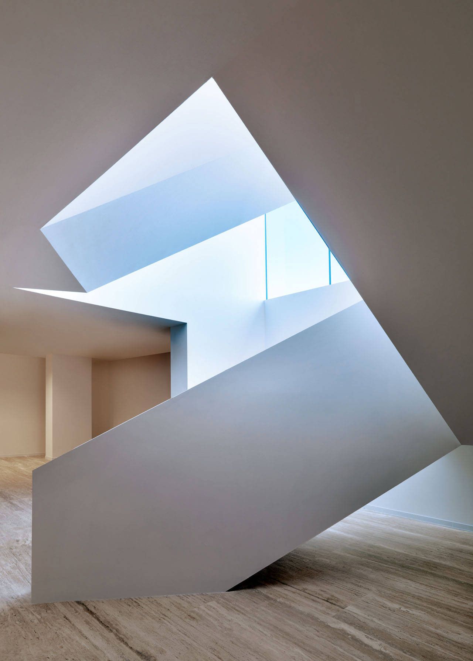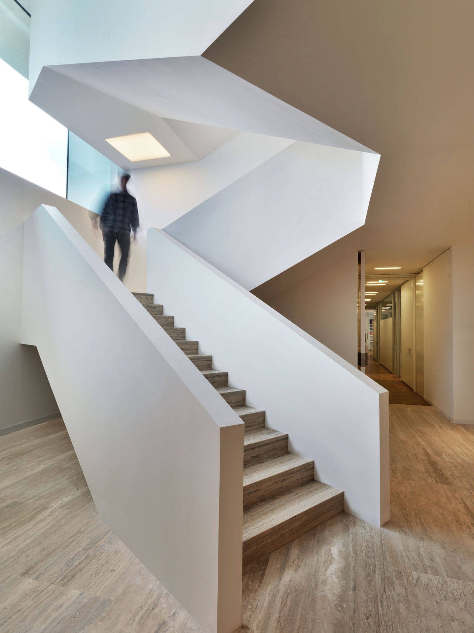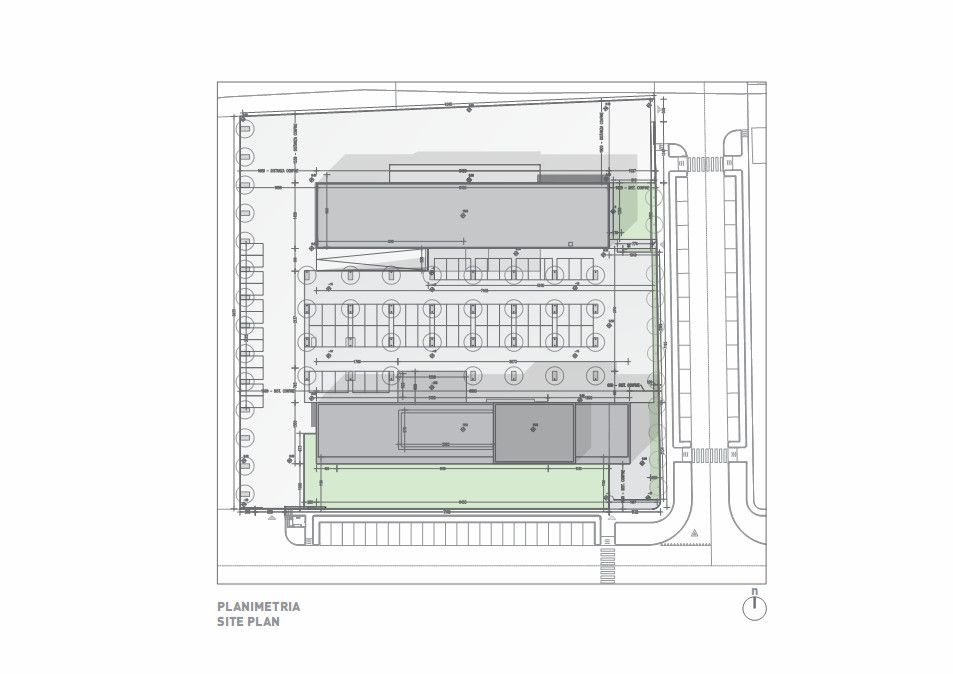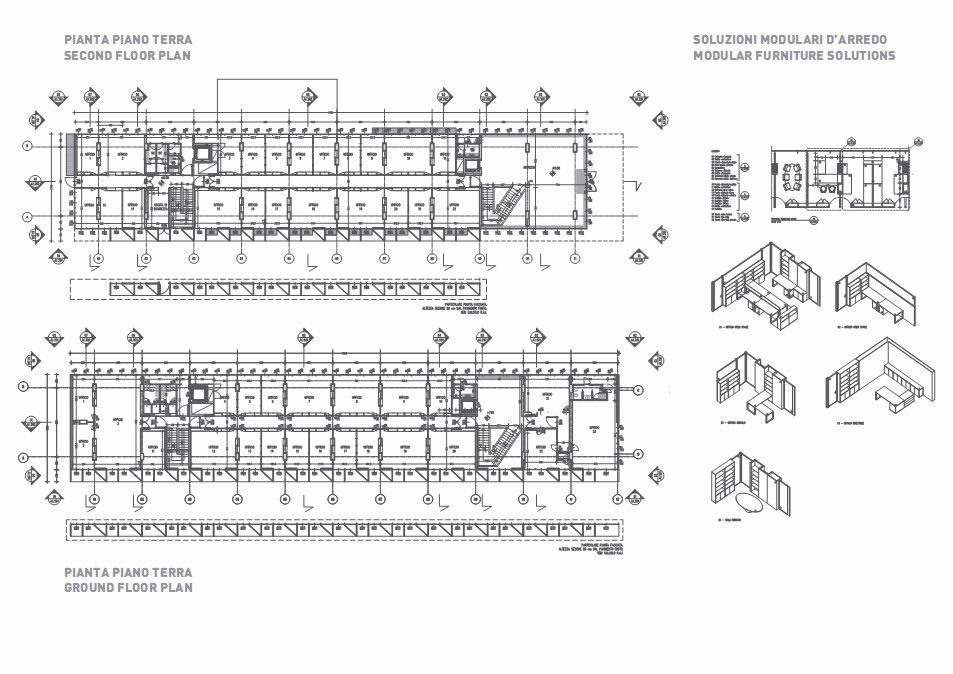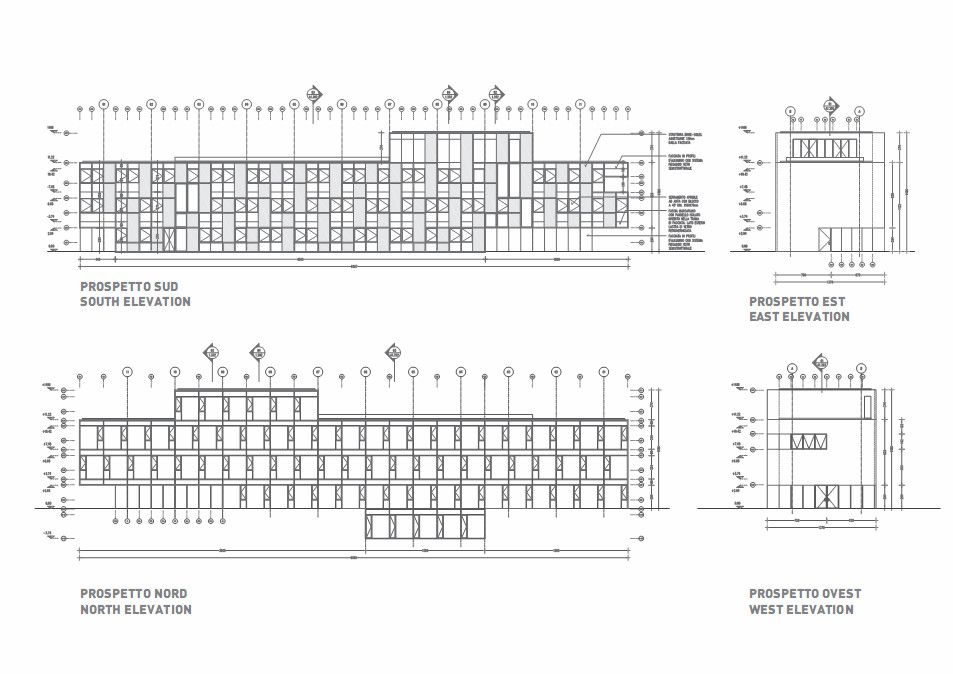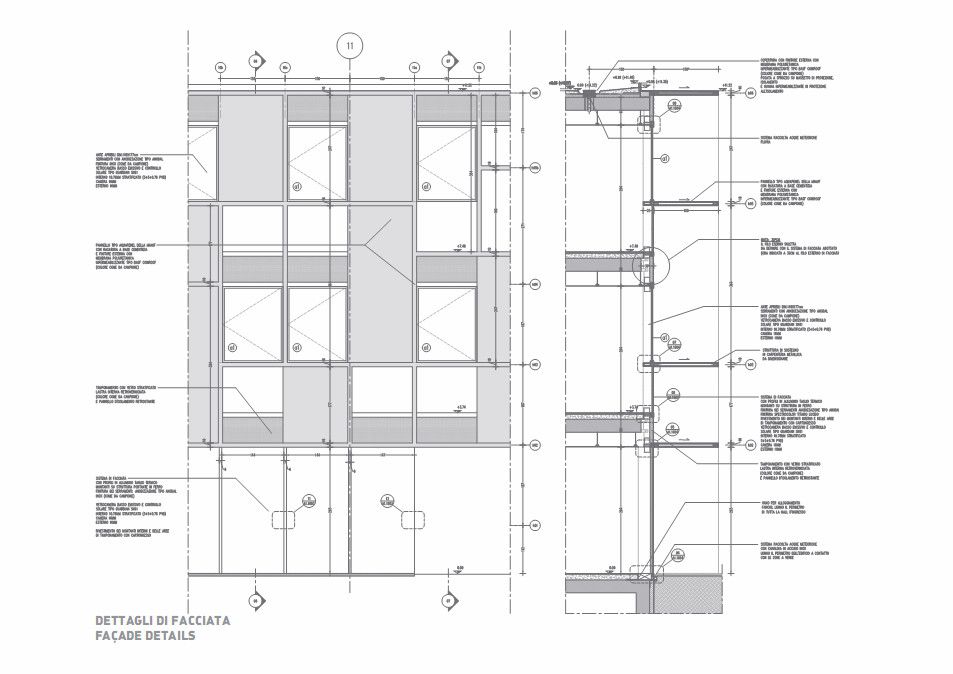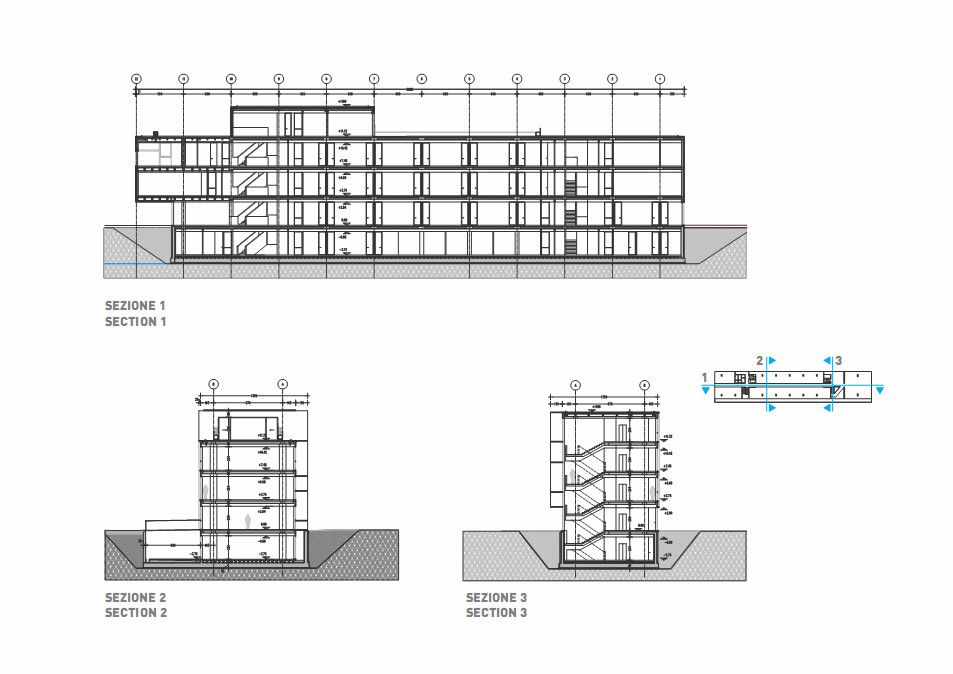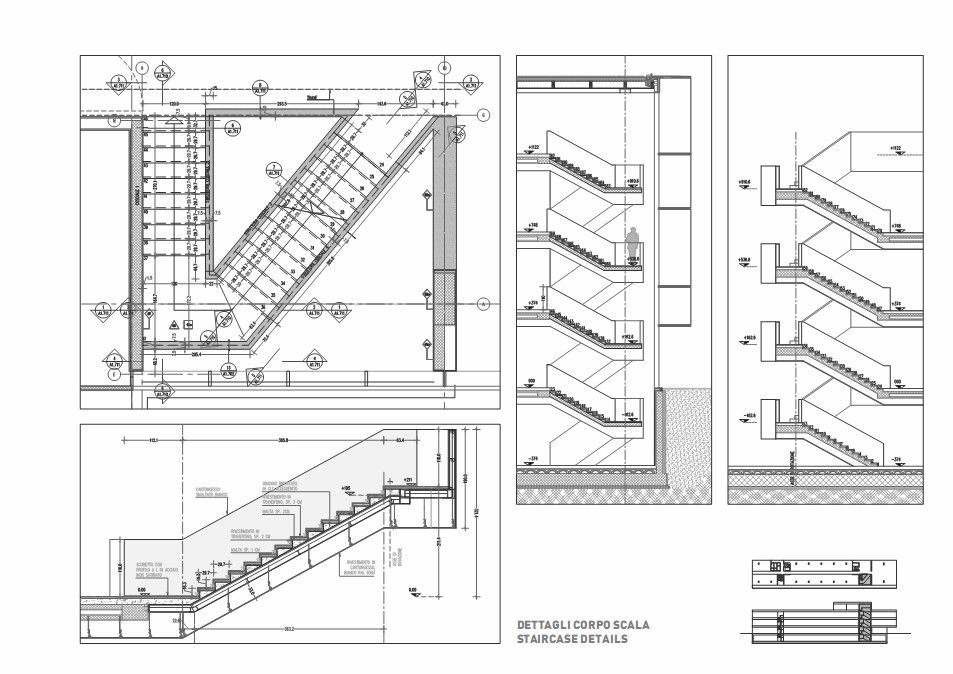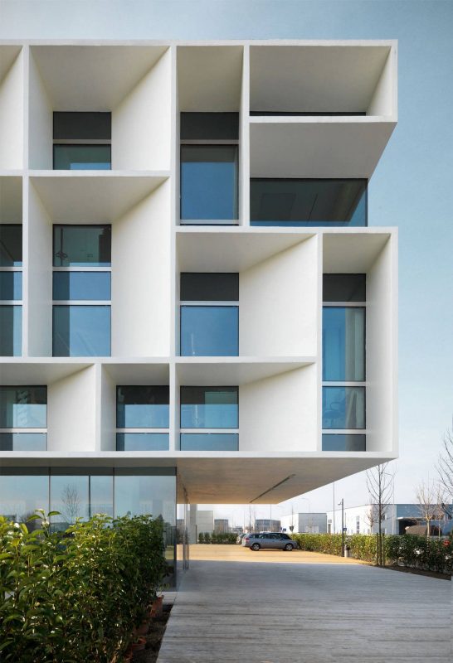Bentini Headquarters
The new administrative and operational headquarters of Bertini Building & Engineering is in Faenza, set in a sparsely populated area where the landscape is strongly characterized by the presence of farmland. The office building consists of a single, linear volume set back from the road, and has been designed according to the highest standards of quality, combining the great flexibility of the interior spaces with a simple and well-organized floor plan on different levels. The top floor can be utilized for events and conferences also by the local residents, offering townspeople an opportunity to experience the space of the company that opens onto the city that hosts it. The street-side façade lends a distinctive and unique character to the building, superimposing over the continuous glass facing of the offices a modular grid of angled solar filters that divide the façade into rectangular compartments of varying dimensions. This compositional solution creates a perception of the building as being in a state of continuous transformation, depending on the viewer’s position, as well as on the light that shapes the volumes with shadows while at the same time generating a sequence of dynamically shifting views of the work being conducted inside. The rear façade of the building, entirely in glass, is designed to maintain strong visual continuity with the surrounding countryside. While the two façades are different from one another, they share an impetus toward the outside through transparency, screened on the street side and open to the landscape on the opposite side.
Project Info
Architects: Piuarch
Location: Ravenna, Italy
Design Team: Francesco Fresa, Germán Fuenmayor, Gino Garbellini, Monica Tricario
Client: Bentini S.p.a.
Area: 6500.0 sqm
Year: 2011
Type: Headquarter/ Office Building
Photographs: Andrea Martiradonna
