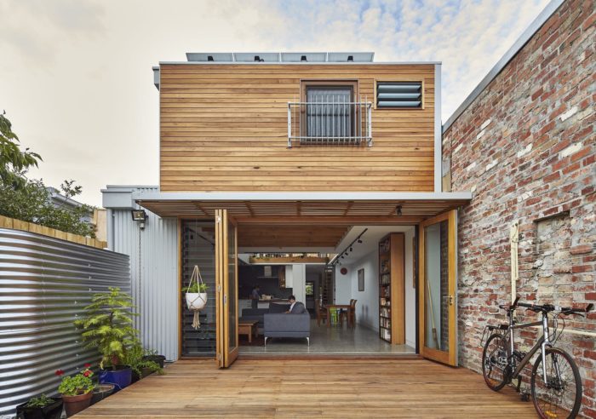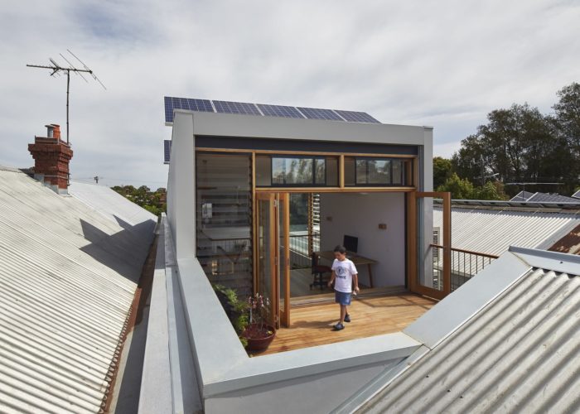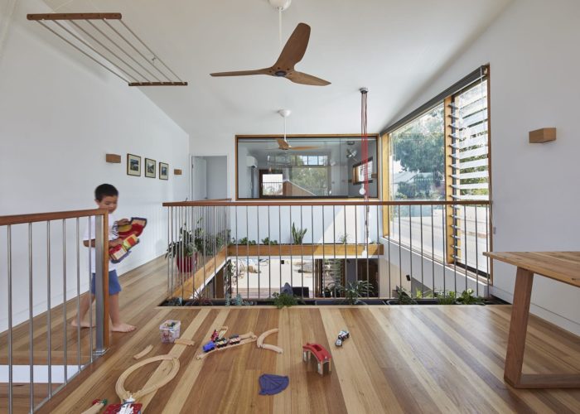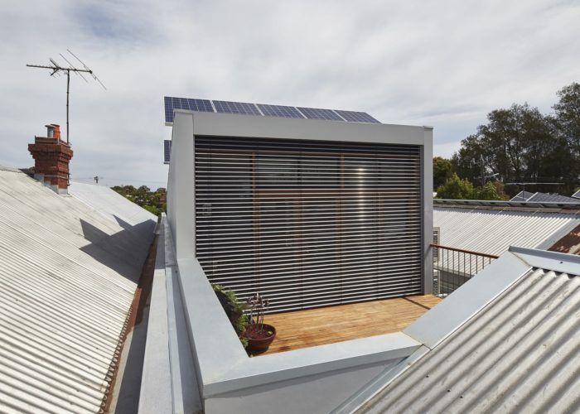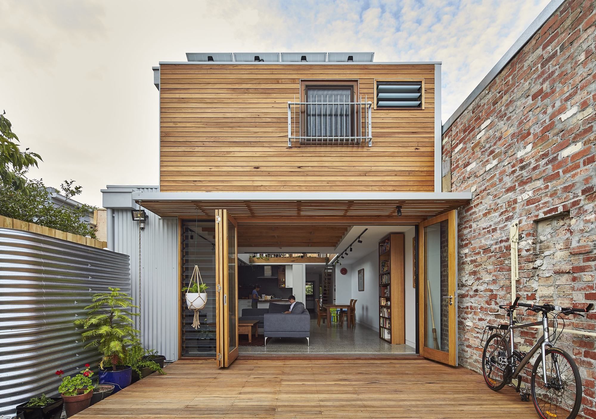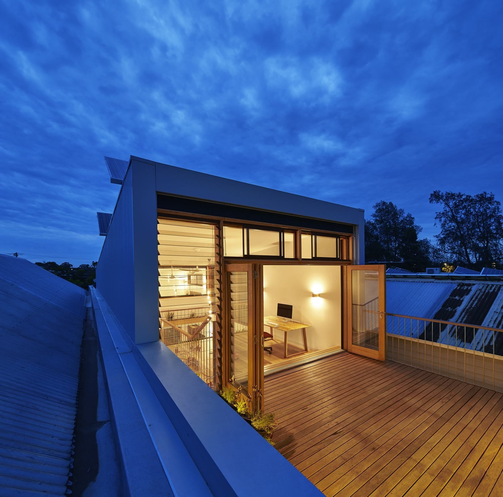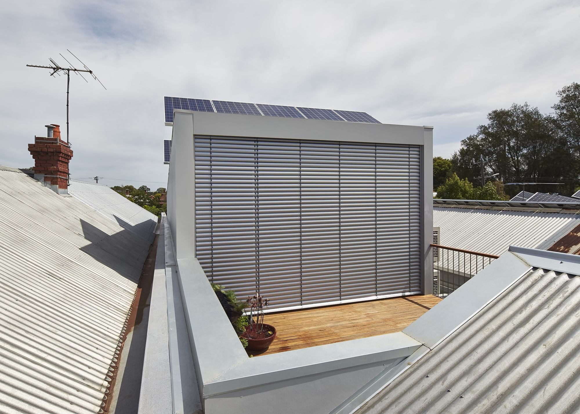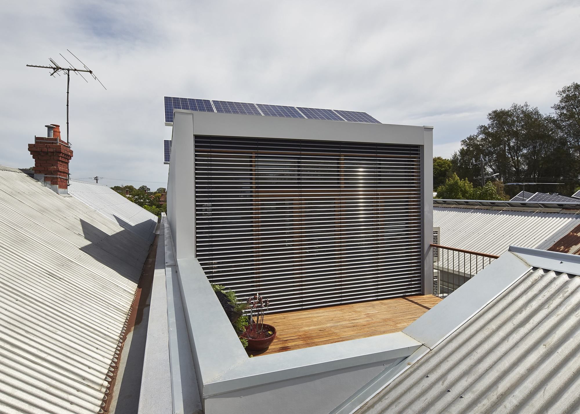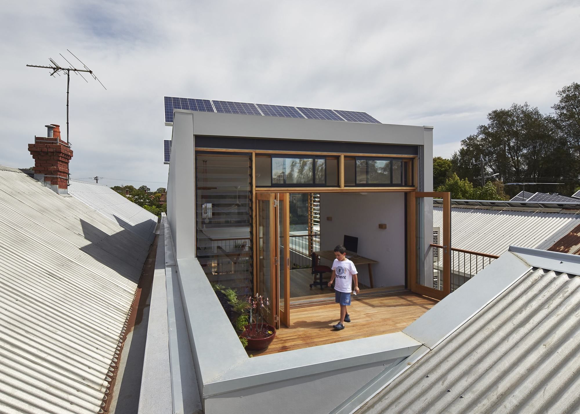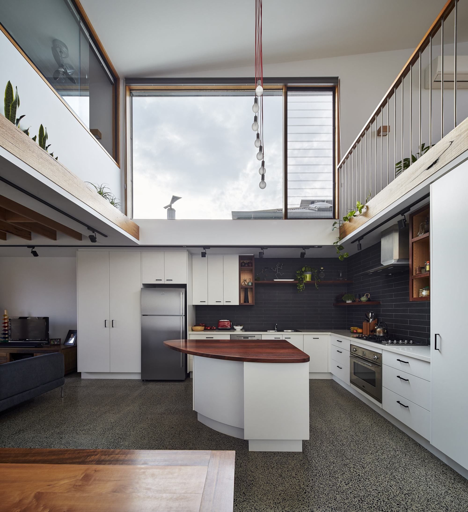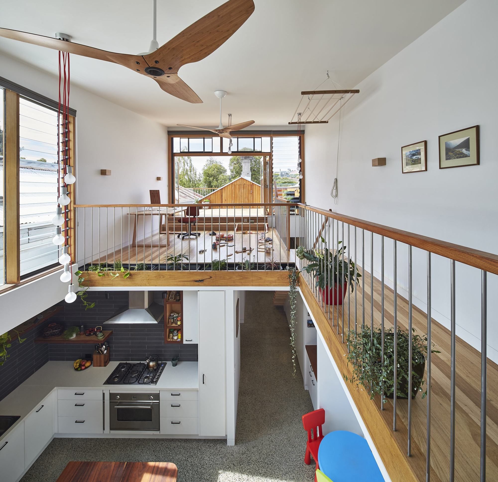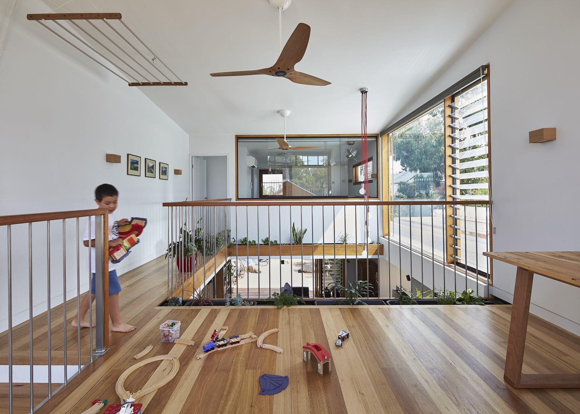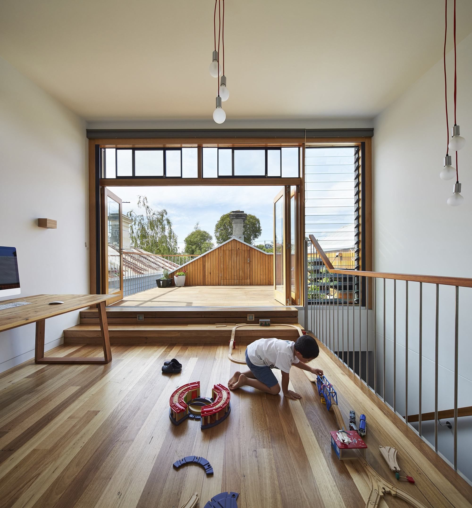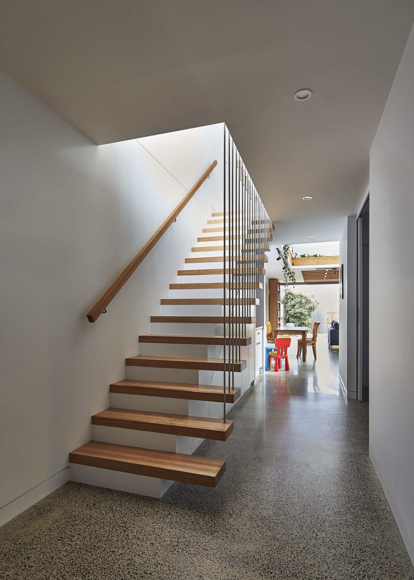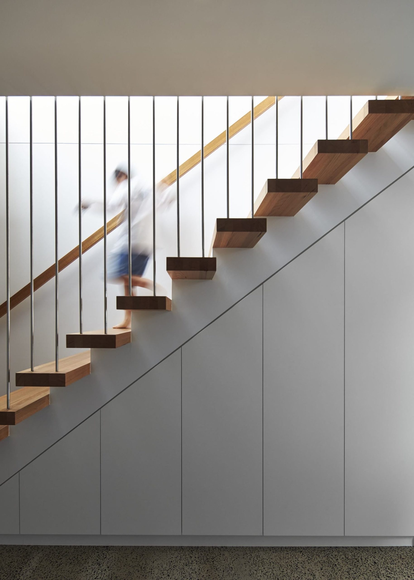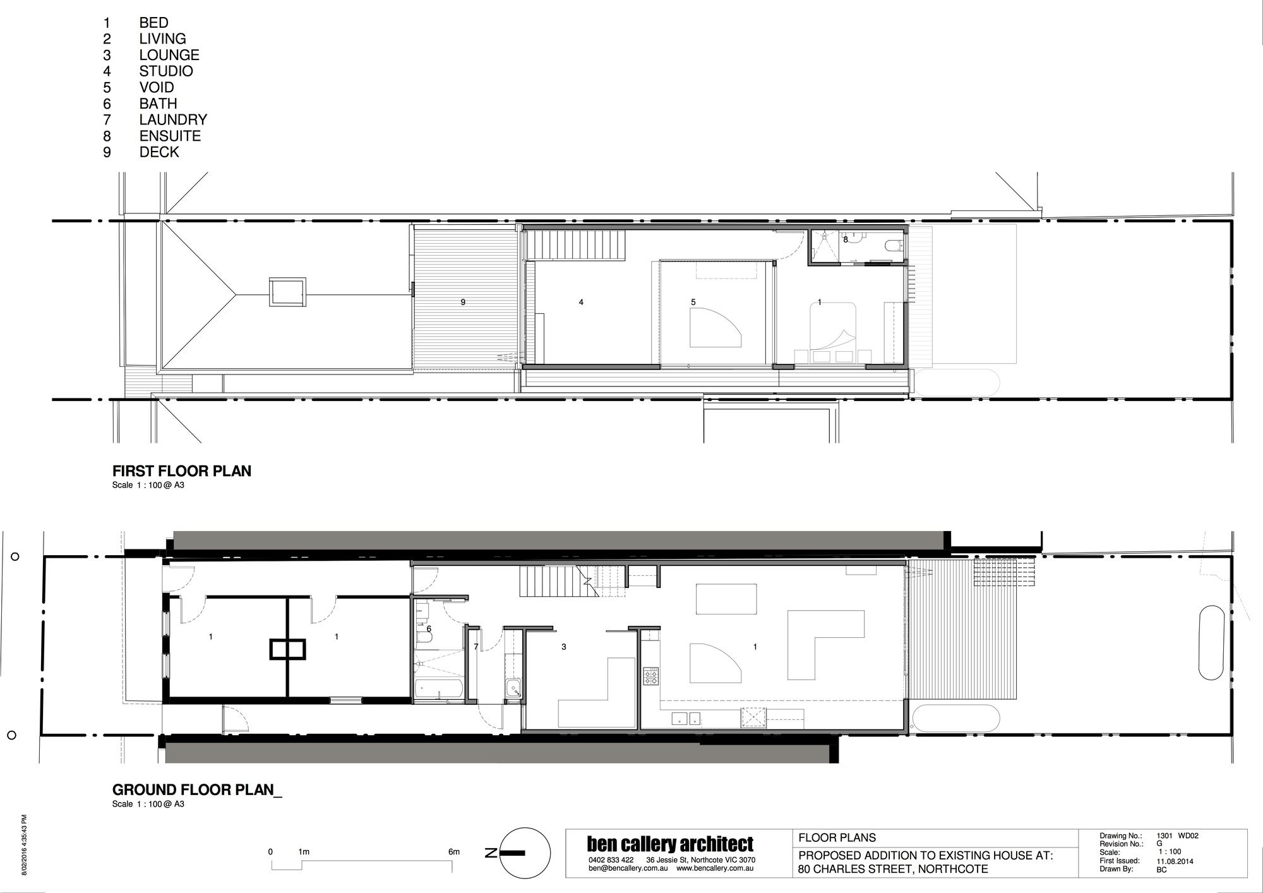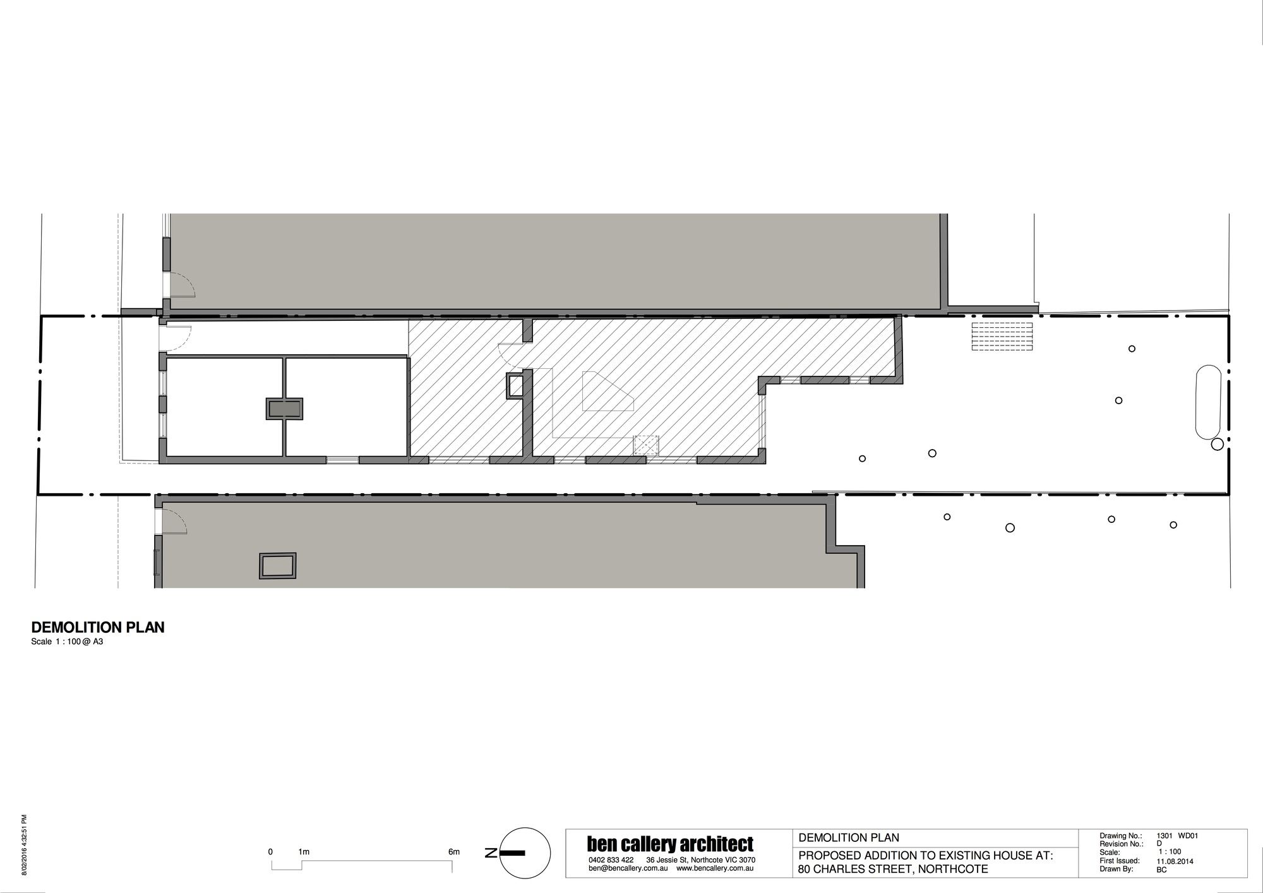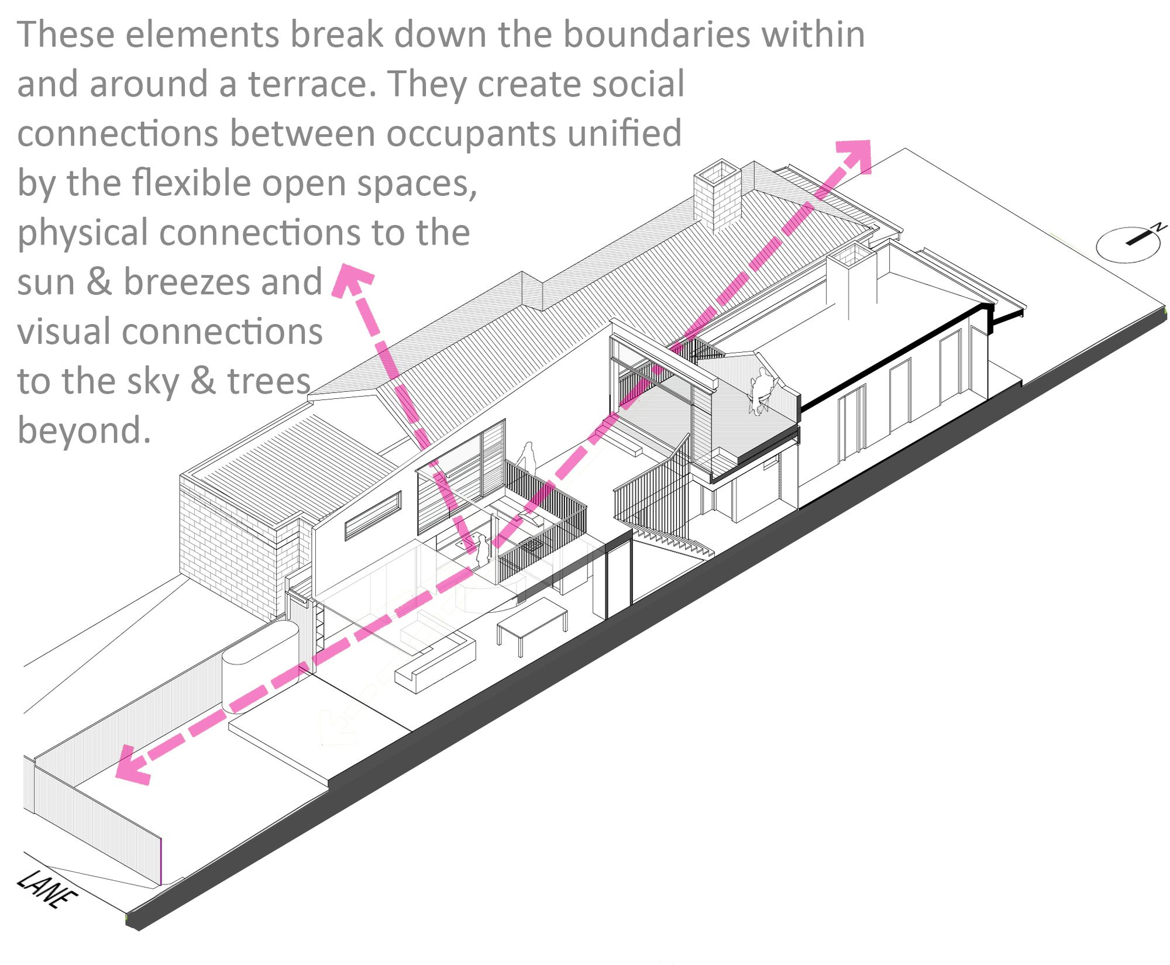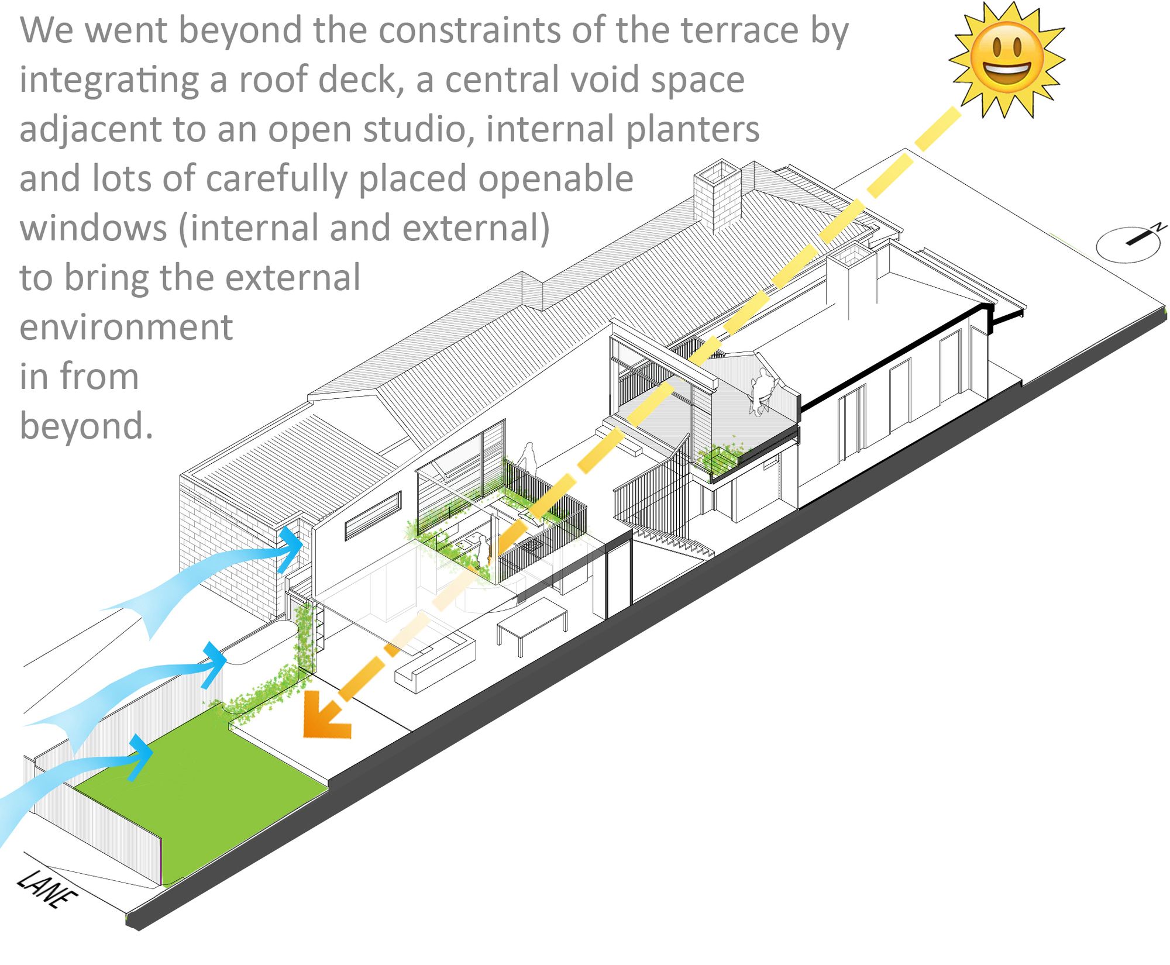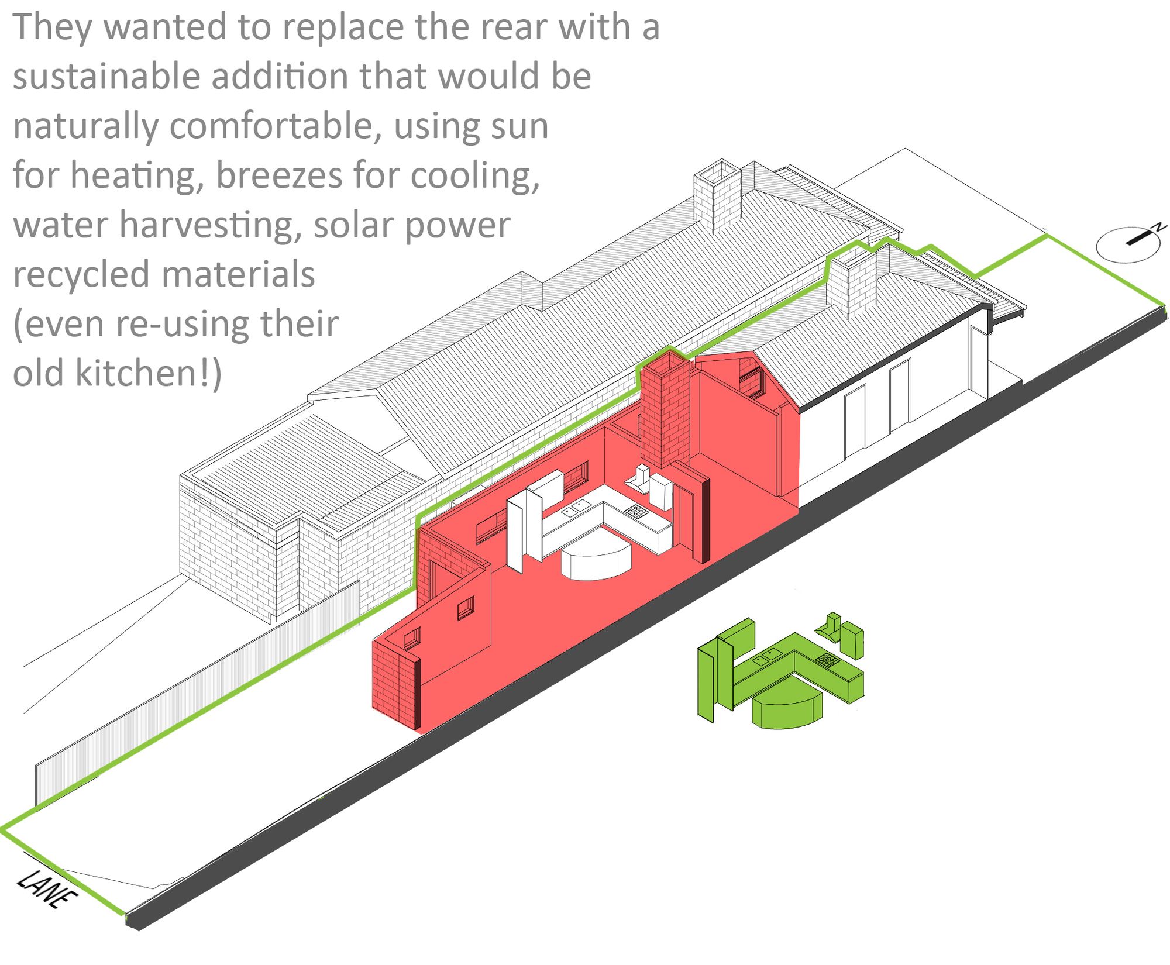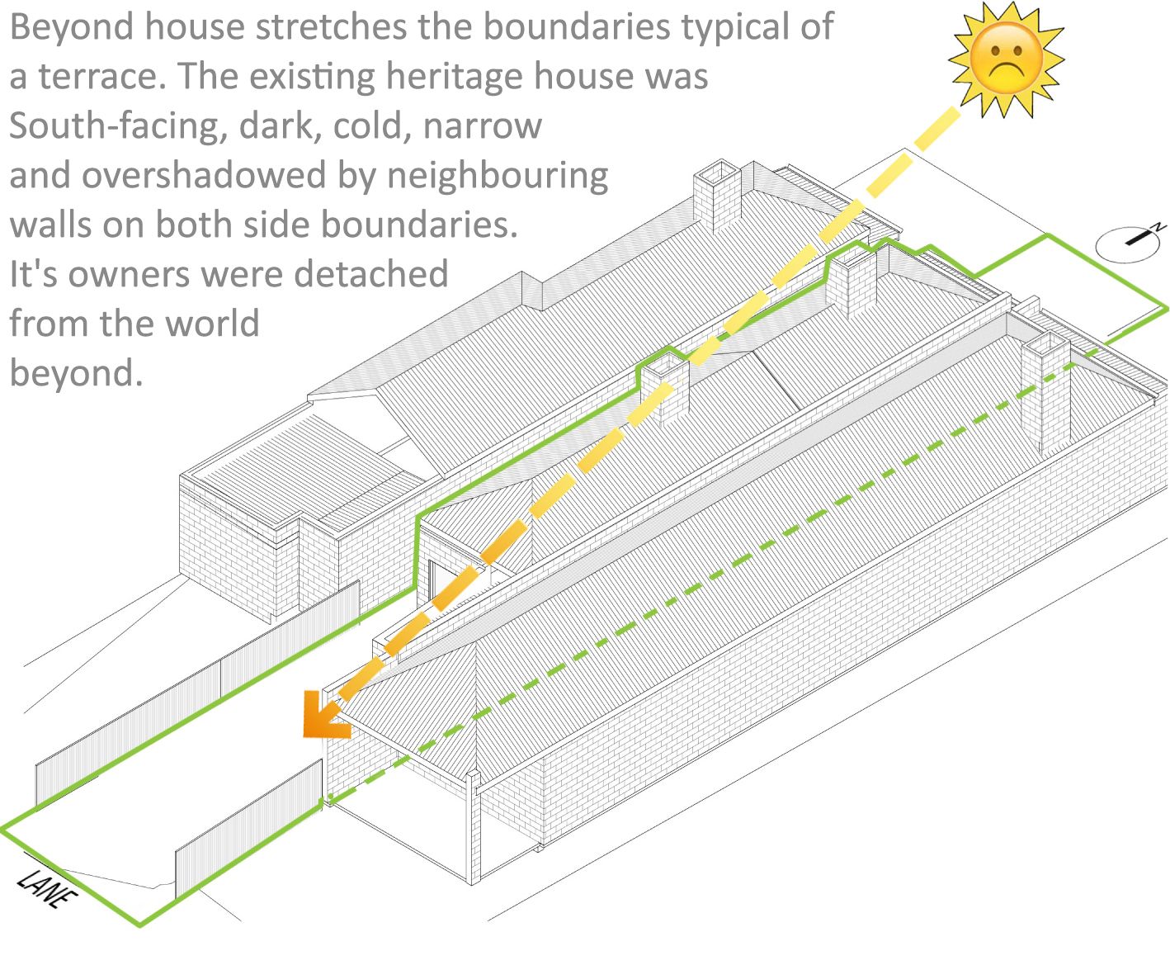Designed by Ben Callery Architects, Beyond house seeks to stretch the boundaries of the typical terrace house. The existing heritage house was south-facing, dark, cold, narrow and overshadowed by neighbouring walls on both side boundaries. The architect looked beyond the site constraints and beyond the typical spatial boundaries within a terrace house’s rooms and levels.
The owners of Beyond House, a family of three, were detached from the world beyond. They are serious about sustainability and wanted the new addition to be naturally comfortable, using the sun for heating, breezes for cooling, water harvesting, solar power, recycled materials (even re-using the old kitchen!) and integrating and indoor clothes-airer.
Through the insertion of central void, adjacent to a multi-purpose studio space, opening onto a roof deck, the occupants engage with the world beyond – the sun, breezes, sky and trees. Internal planters and many carefully placed openable windows (internal and external) bring the external environment in from beyond.
Rooms are openable to share light, breezes and views across the void. These elements break down the barriers typically within and around a terrace house to create social connections between occupants unified by the flexible open spaces and visual connections to the sky, tree-tops and now visible Ruckers Hill community beyond.
Project Info:
Architects: Ben Callery Architects
Location: Melbourne, Australia
Area: 180 m2
Site Area: 236 m2
Project Year: 2015
Photographs: Peter Bennetts
Project Name: Beyond House
photography by © Peter Bennetts
photography by © Peter Bennetts
photography by © Peter Bennetts
photography by © Peter Bennetts
photography by © Peter Bennetts
photography by © Peter Bennetts
photography by © Peter Bennetts
photography by © Peter Bennetts
photography by © Peter Bennetts
photography by © Peter Bennetts
photography by © Peter Bennetts
Floor Plans
Demolition Plan
Diagram
Diagram
Diagram
Diagram


