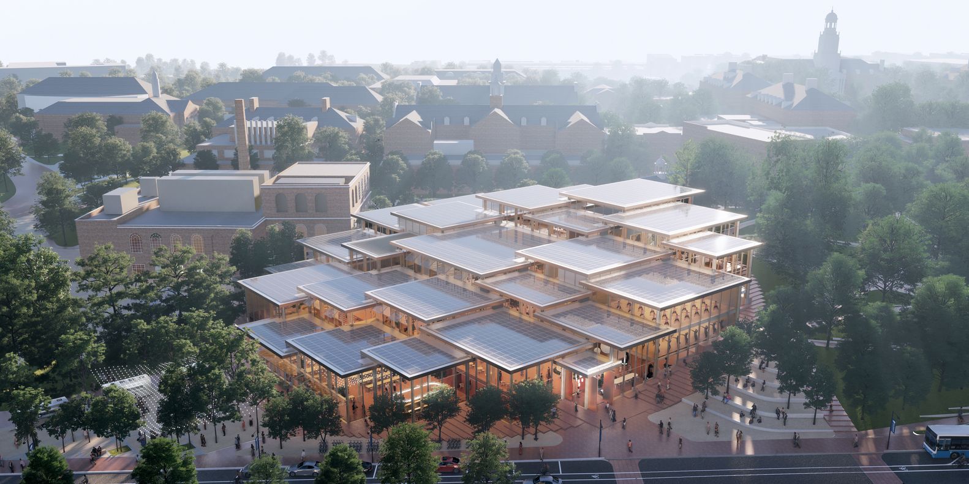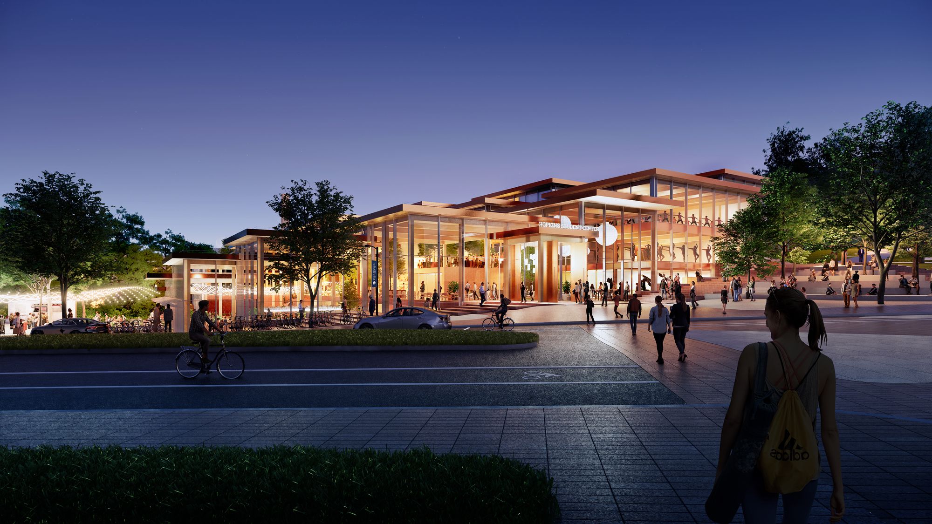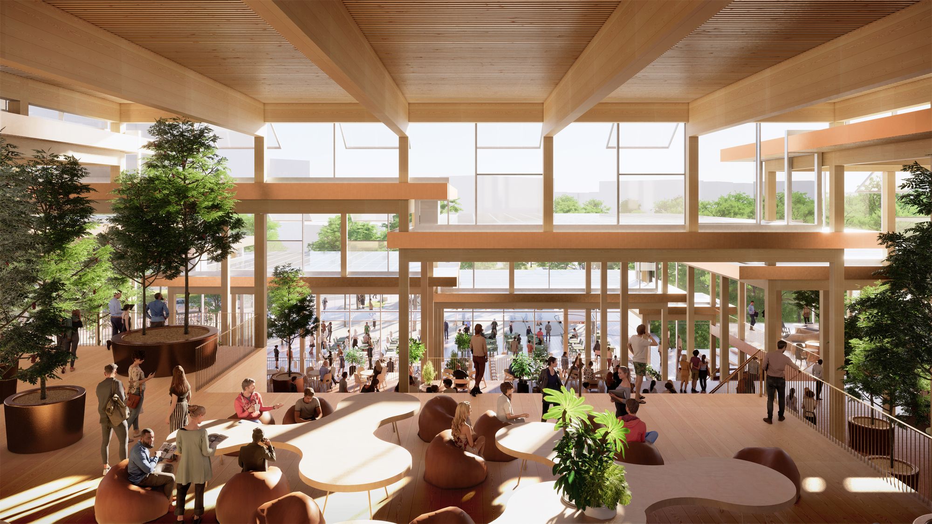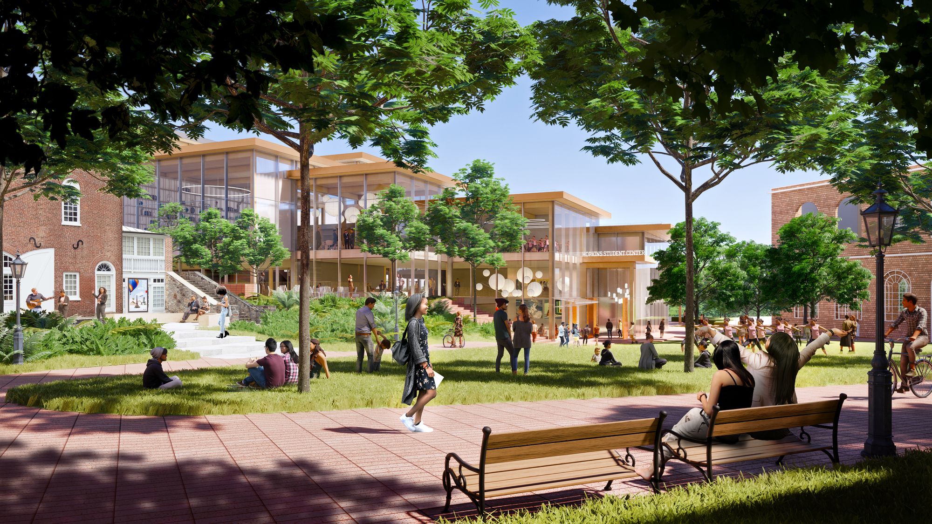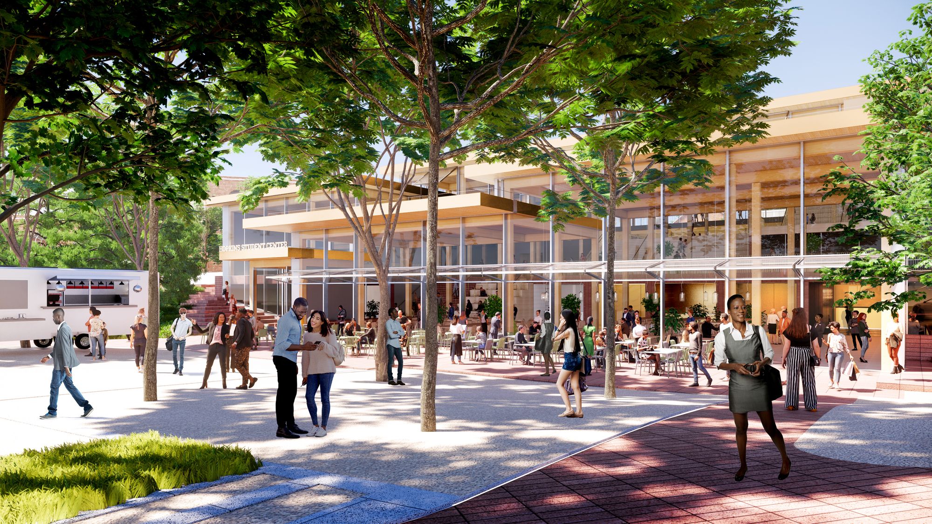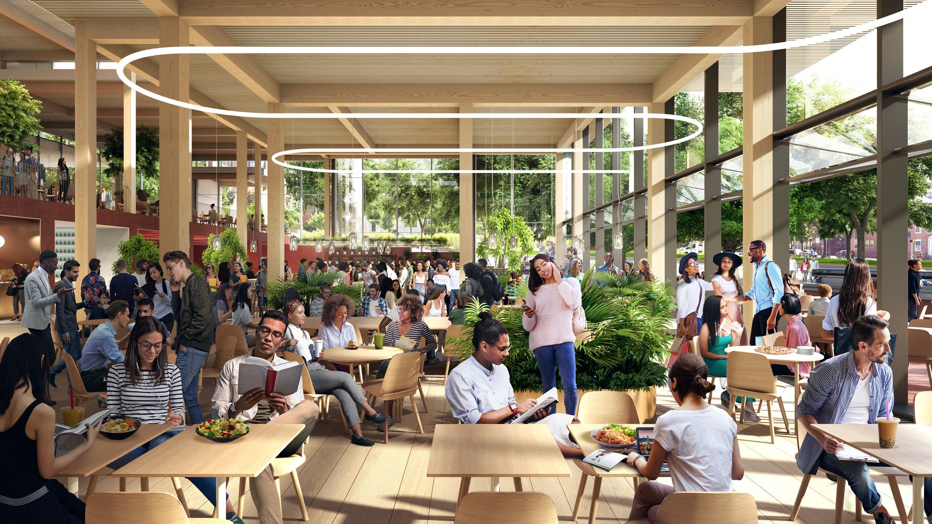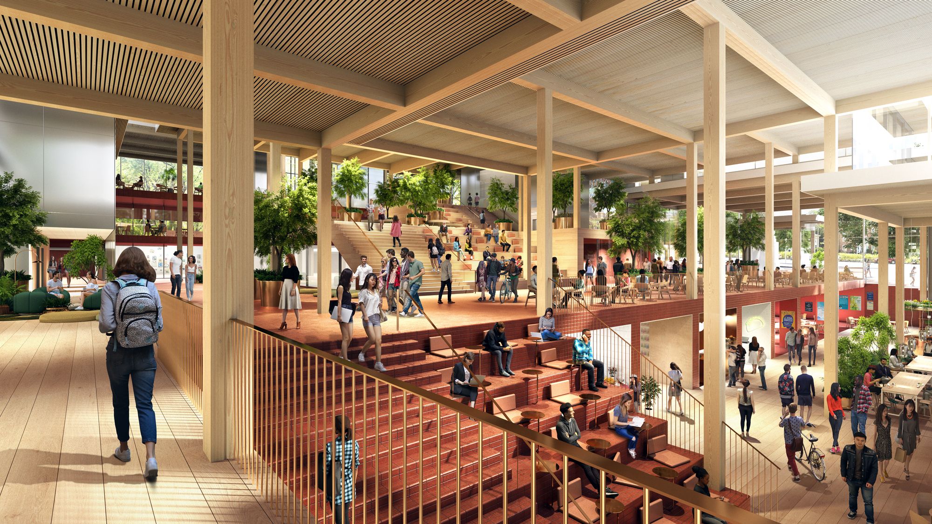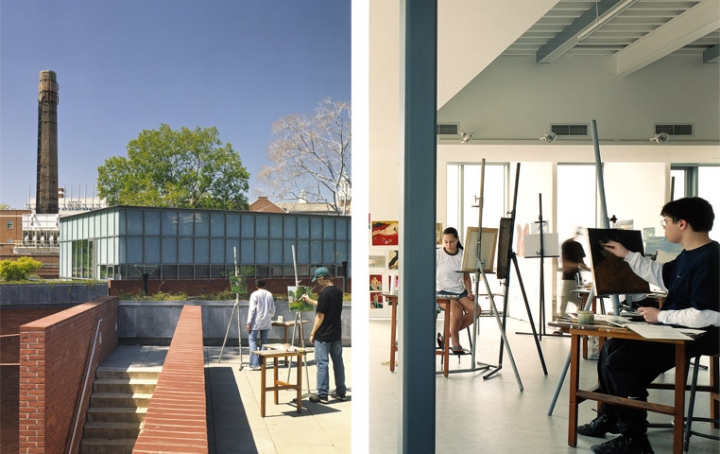A new student center designed by Bjarke Ingels Group (BIG) will take the place of the Tod Williams and Billie Tsien-designed Mattin Center on the campus of Johns Hopkins University in Maryland!
The latter was completed in 2001 and was originally designed with the aim to “nurture the creative arts in a school where the primary focus has always been science and engineering.” as expressed by the architects. The university decided to demolish it to make space for BIG’s $250 million student center.
BIG collaborated with the award-winning New York-based architecture firm Rockwell Group and the international firm specialized in academic design Shepley Bulfinch to curate this project. The new student center features a dance studio, black box theater, art studios, and a cafe.
The high-profile architecture firm has attempted to “imagine and design the Campus Center like a village condensed from a plethora of different spaces and pavilions for the greatest possible diversity of activities, interests, and sub-cultures,” as told by Bjarke Ingels, the founder of BIG.
Dubbed The Village Student Center, it will be a non-academic hub, as well. This is BIG’s winning scheme for an international competition to design a village-like student center for the Johns Hopkins research university in Baltimore.
“Often the greatest ideas and breakthroughs occur away from the desk, when minds have a chance to wander, to play, to riff with others,” said BIG partner Leon Rost.
“The new Hopkins Student Center is designed to provoke the sometimes-necessary distractions that complement rigorous academic life – a place for a future generation of Salks, Curies, and Cricks to unlock their next great discovery.”
The 150,000 square foot center welcomes an abundance of natural light and clarity due to the clerestory windows. The practice aims to boost the students’ mood and productivity and create a sense of “visual community” around the campus. Sounds good and attractive—however, the students do not seem to like what is happening!
“I loved walking in and disconnecting from the academic rigor to create something artistic with a group of people, and the building definitely represented that,” one sophomore told the JHU student newspaper after the demolition was announced this May.
“The first thing you see walking in is the display case of student-produced art, and there were always students practicing dance routines. I’m going to really miss having that space that allowed students to express themselves.”
This is not the first Tod William Billie Tsien building to be demolished to make way for another building. Back in 2014, the American Folk Art Museum that was described as “astonishing, a shrine, a temple, a Zen masterpiece” was demolished following some cruel development scheme carried out by the board members at New York’s Museum of Modern Art (MoMA).
Nevertheless, it is a controversial topic—some experts and professionals in the field actually agree with taking down remarkable modern buildings to make way for ones that fit the 21st century. They see the demolition process as part of a larger cycle of “commission and destruction”.
“Generally there is less respect for the modern buildings on campuses than for the historic ones, certainly among alumni and at the regent level.” Perkins+Will principal Jeff Stebar told the Chronicle of Higher Education in a 2019 interview.
BIG’s new student center on campus is expected to open in the fall of 2024. The award-winning architecture firm has also recently unveiled rendered images of its masterplan for “Telosa”; a city visioned to be the most sustainable city in the world. Moreover, construction on BIG’s new-generation office building in Milan’s CityLife district has officially started.
Project Info :
Architect: BIG – BJARKE INGELS GROUP
Location :Baltimore, Maryland, US
All image Courtesy of Tod Williams and Billie Tsien Architects and Partners , BIG
Partners-in-Charge: Bjarke Ingels, Leon Rost
Associate-in-Charge: Elizabeth McDonald
Project Leaders: Jason Wu, Lawrence Olivier Mahadoo
