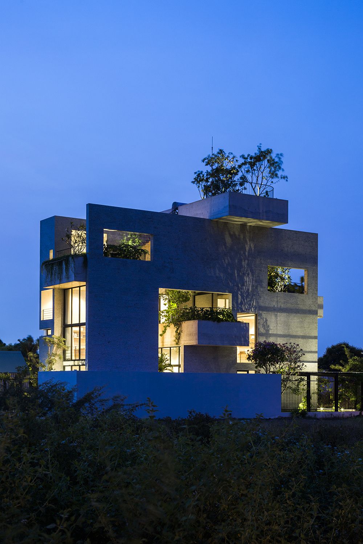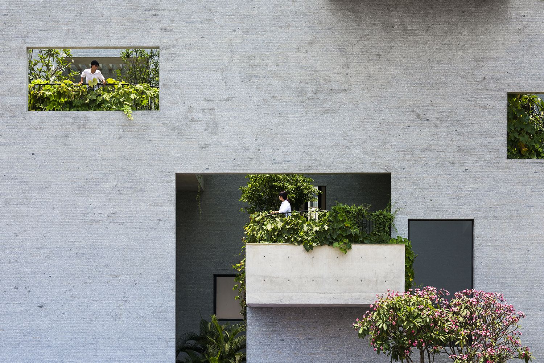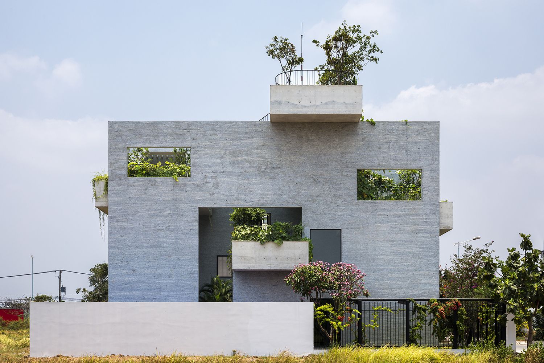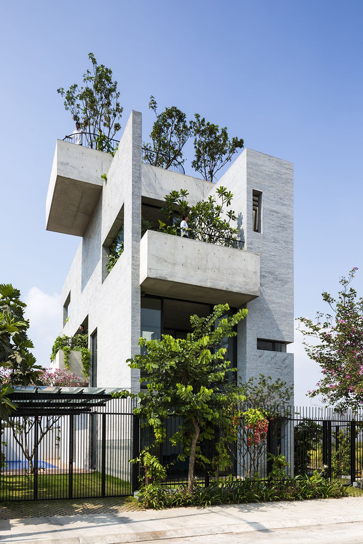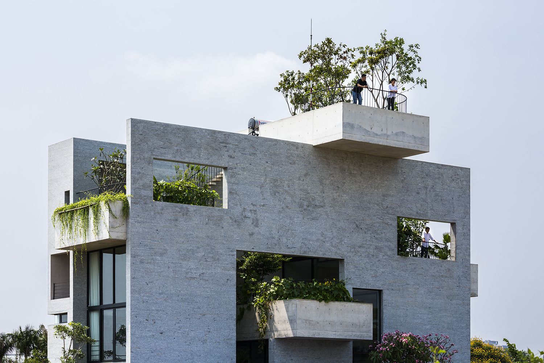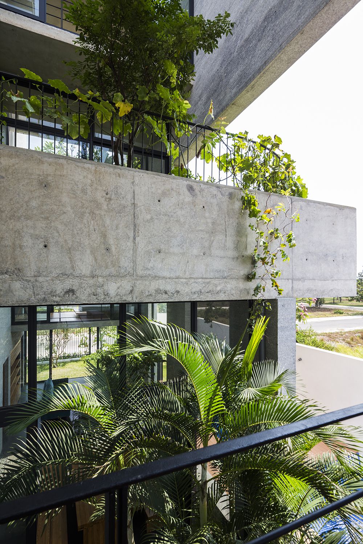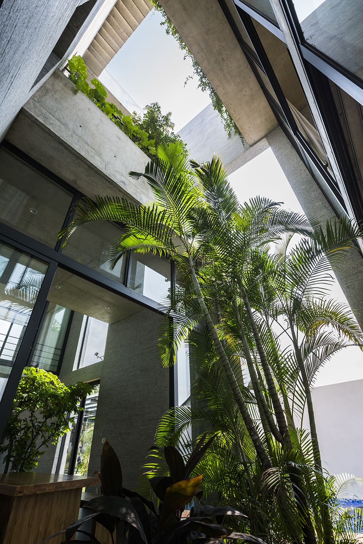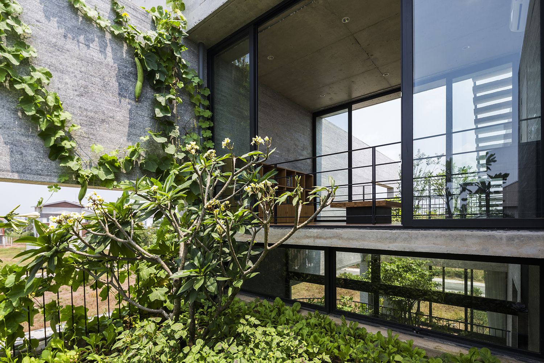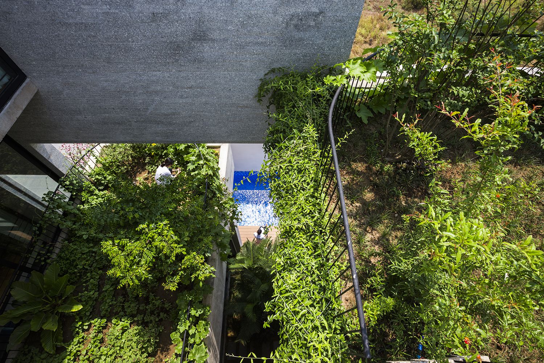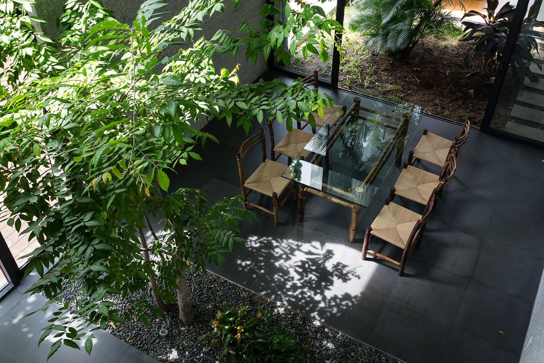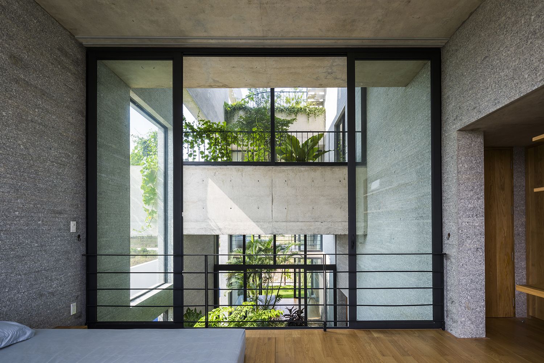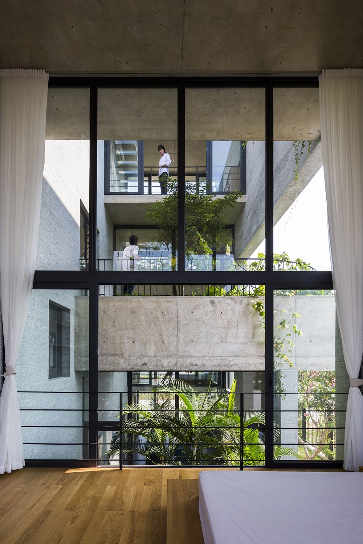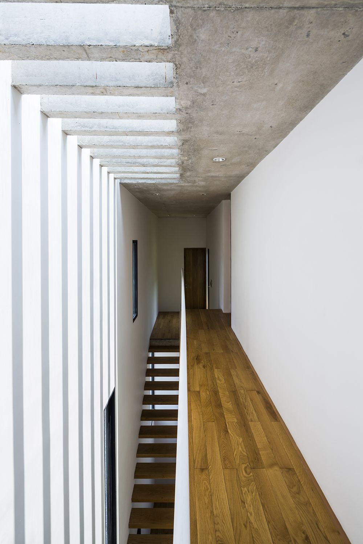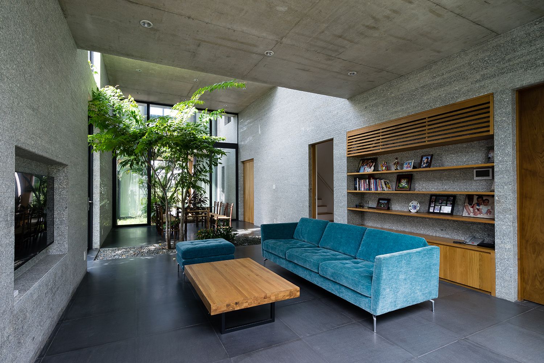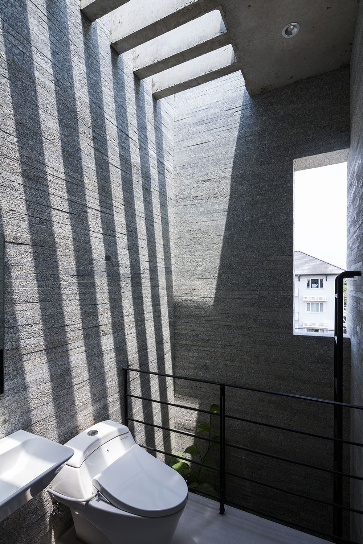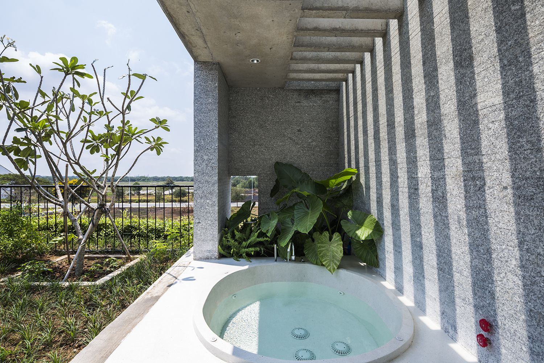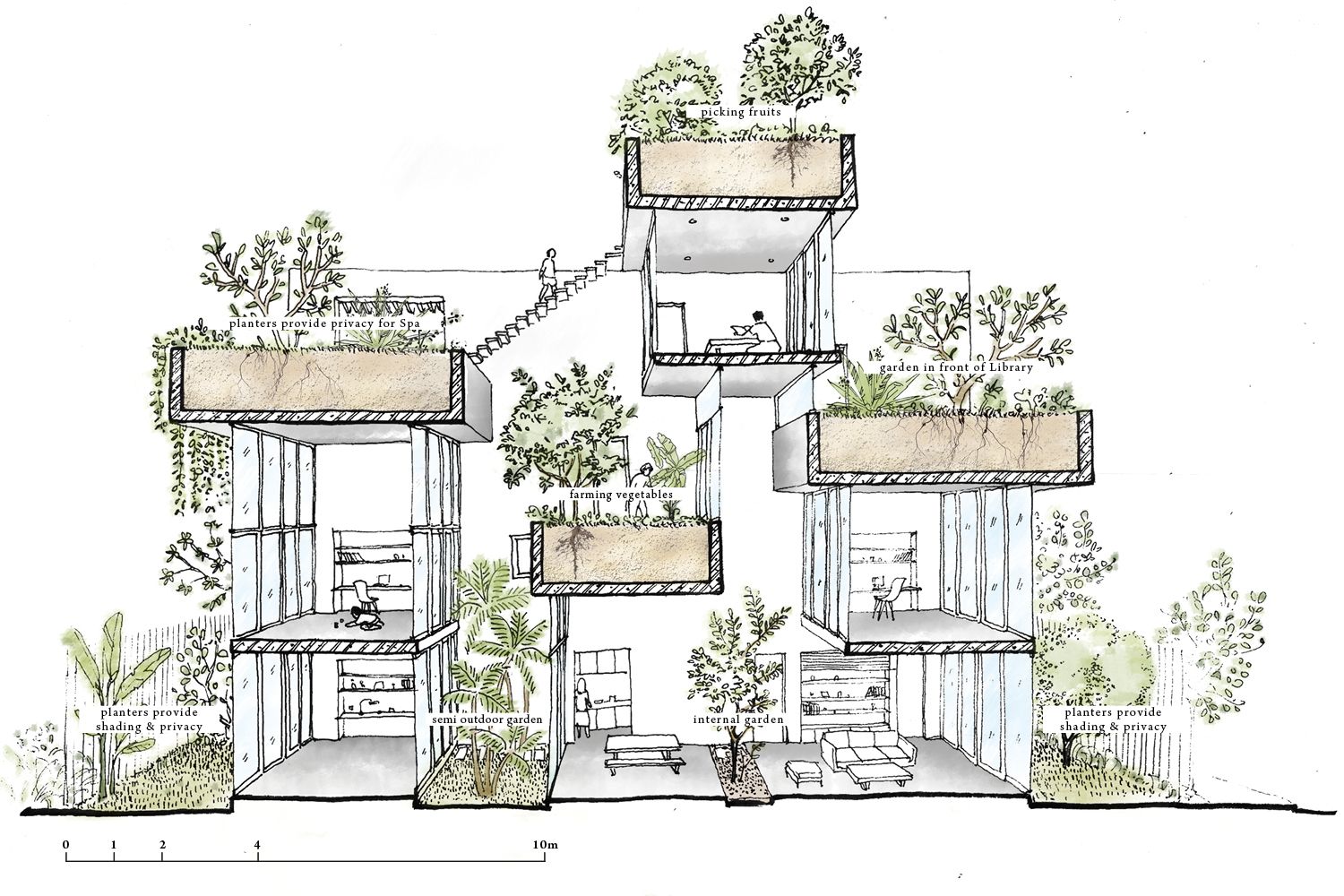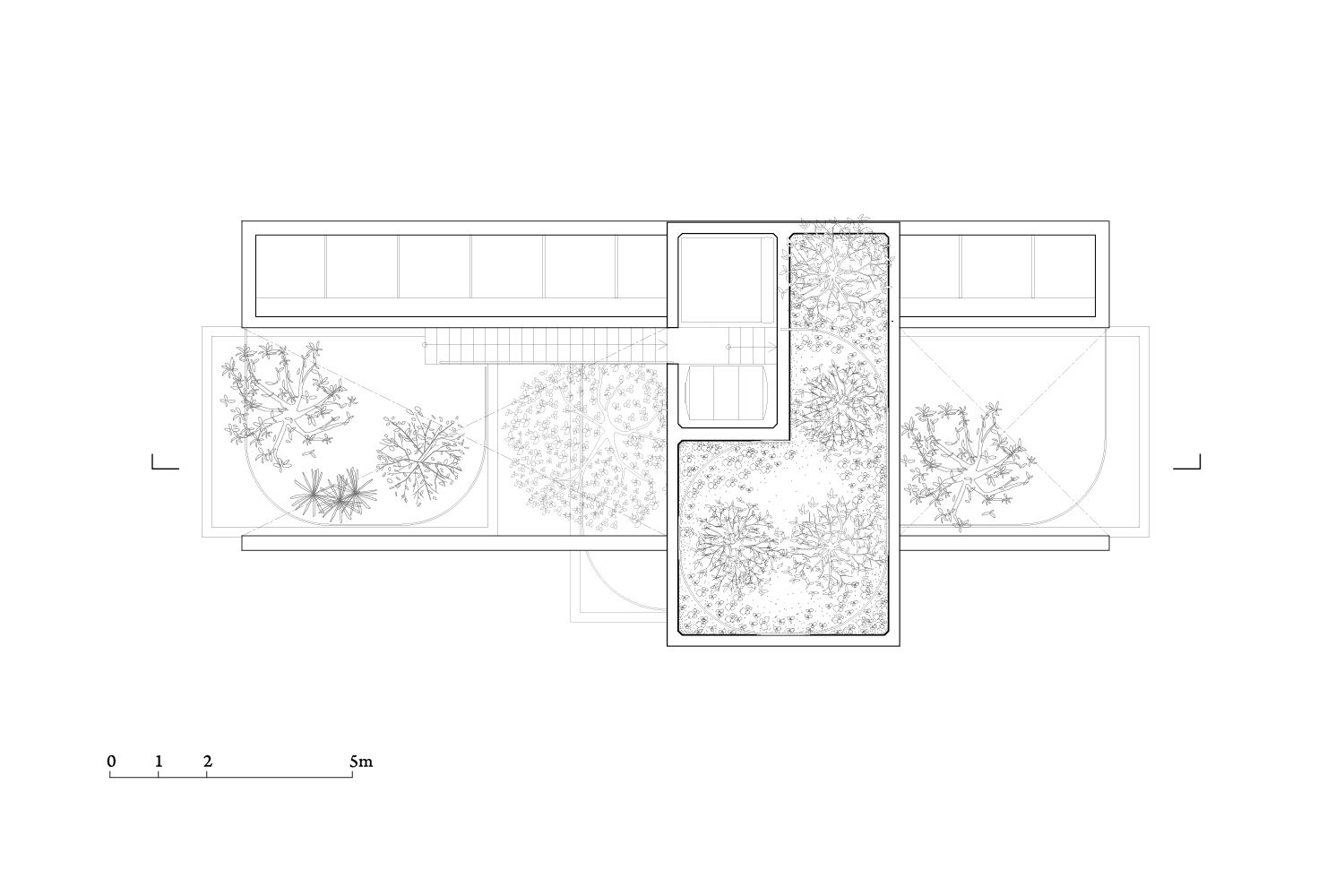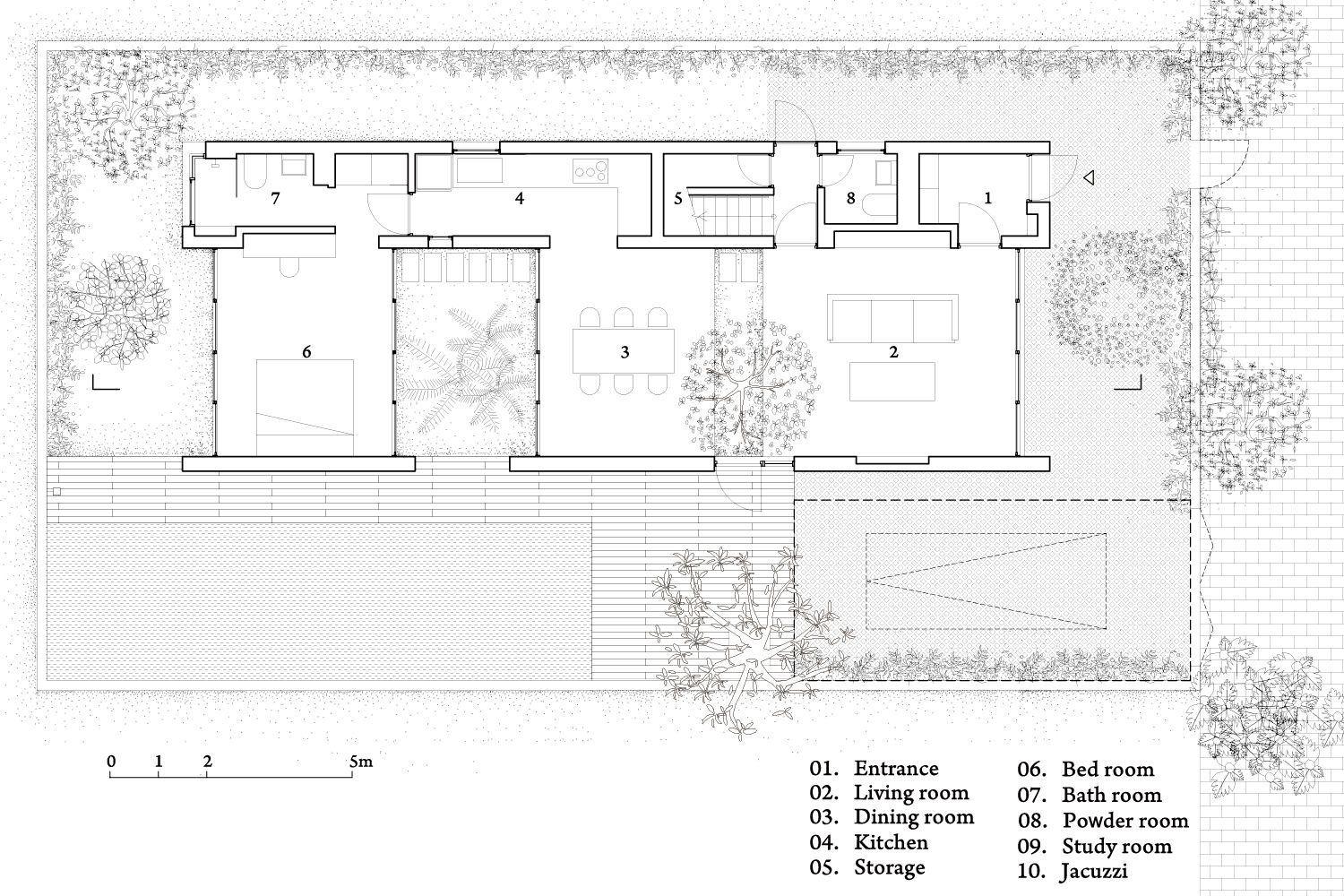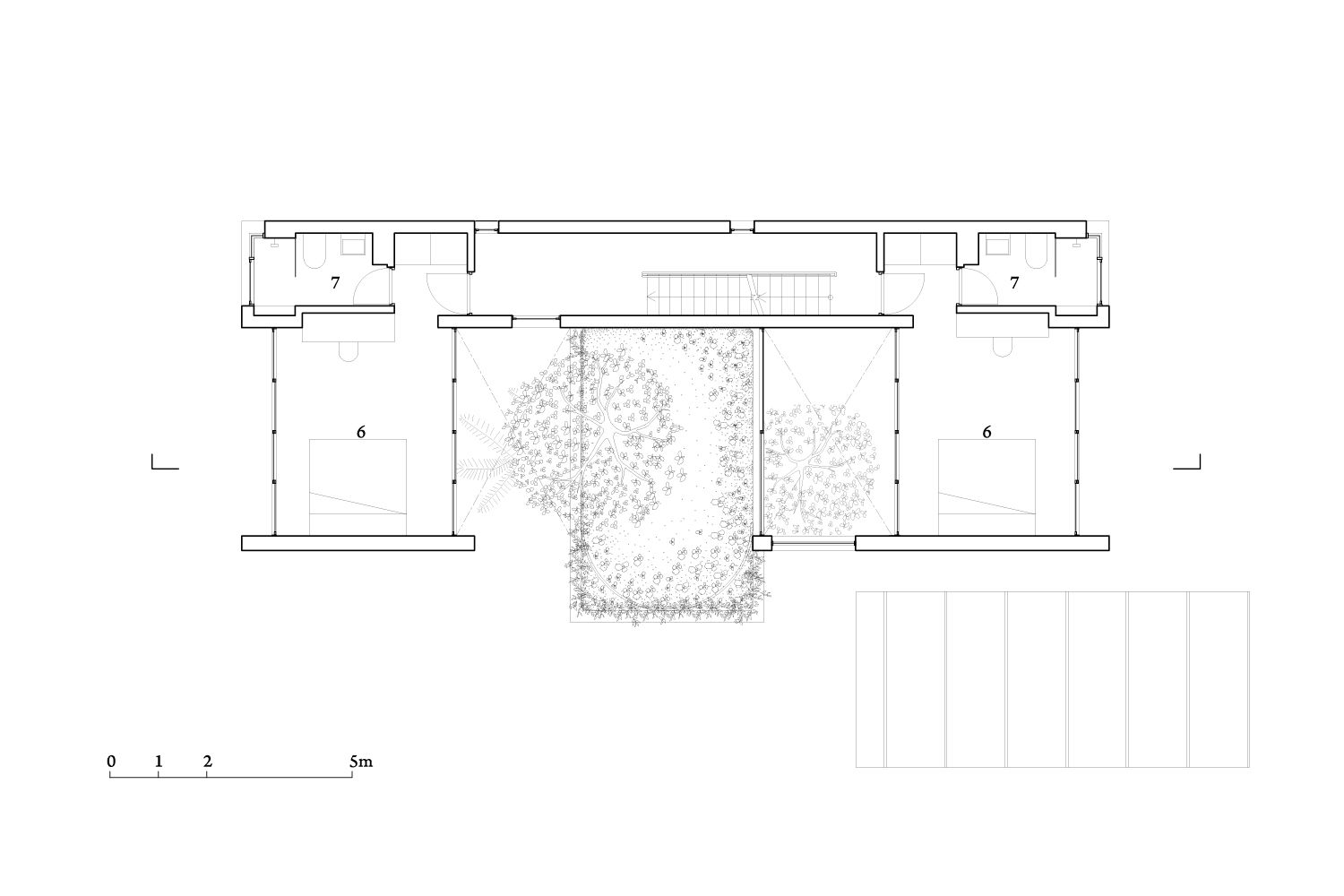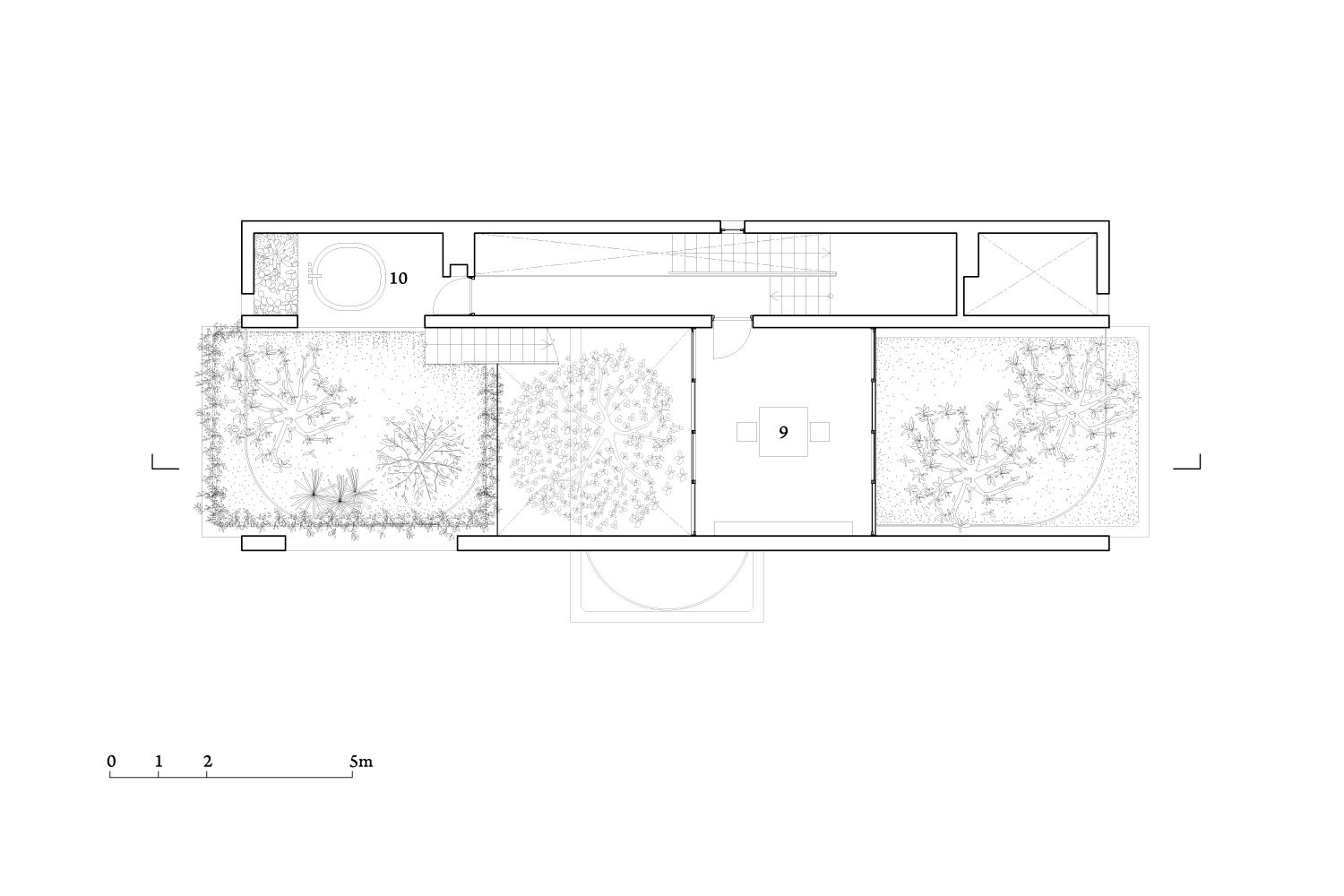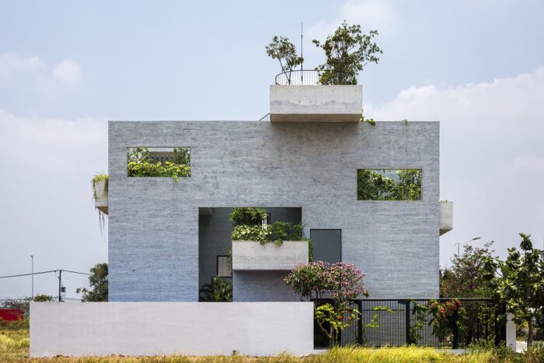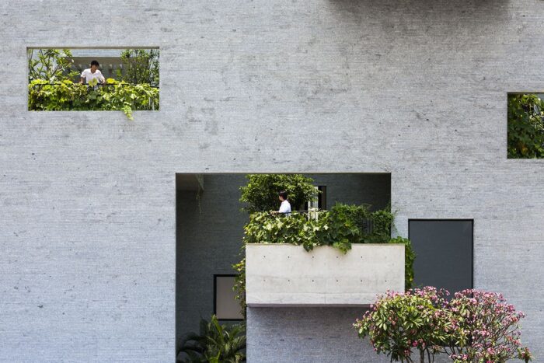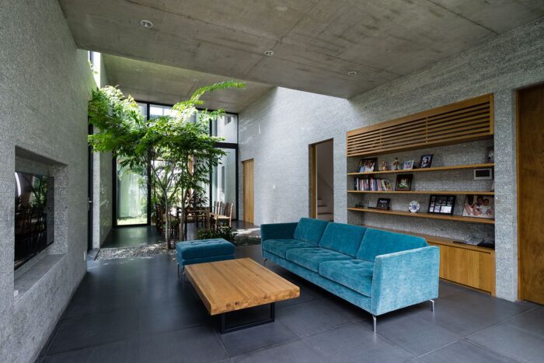Binh House
Under the rapid urbanization, cities in Vietnam have diverged far from their origins as low density tropical green space. Newly developed urban areas are losing their connection with nature. Binh house by Vo Trong Nghia Architects (VTN Architects) is one project in the “House for Trees” series, a prototypical housing design, providing green space within the high-density neighborhood.
The Inhabitant is a family of three generations. Therefore, the challenge is to create spaces which allow its residents to interact and communicate despite their differences.
Gardens located on top of the vertically stacking spaces; bounded by sliding glass doors. This strategy not only improves the microclimate by using natural ventilation and daylight in every room, but the alternately stacking openings also increase visibility and interaction between the family members.
Living, dining, bedrooms, study room are continuously opened. From one room, people’s sightlines can reach beyond to the other rooms via the gardens. Service areas such as the kitchen, bathrooms, stairs, and corridors are located in the west to limit heat radiation exposure towards frequently occupied areas. The vertical variation of spaces creates a lopsided pressure difference. Thus, when the surrounding houses are built, natural ventilation is maintained. Thanks to these passive strategies, the house always stays cool in the tropical climate. Air conditioning system is rarely used.
The roof gardens host large trees for shading, therefore reducing the indoor temperature. Vegetables can also be planted to serve its resident’s daily needs. This vertical farming solution is suitable for high-density housing whilst also contributing to the Vietnamese way of life.
Using sustainable materials such as natural stone, wood, exposed concrete combined with the microclimate, this house reduces greatly operational and maintenance cost. Up to date, residents have never used furnished AC. The architecture is not only to meet the functional and aesthetic concerns but also as a means to connect people to people and people to nature.
Project Info
Architects: VTN Architects
Location: Ho Chi Minh, Vietnam
Principal Architec: tVo Trong NghiaDesign TeamMasaaki Iwamoto, Chiang Hsing-O, Nguyen Tat Dat, Nguyen Duy Phuoc, Takahito Yamada
Area: 233.0 m2
Year: 2016
Type: Residential
Photographs: Hiroyuki Oki, Quang Dam
