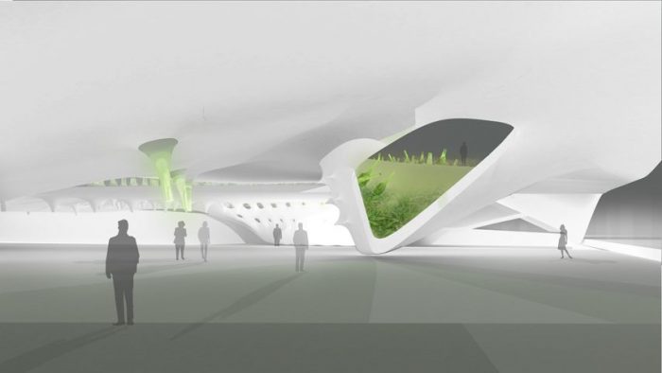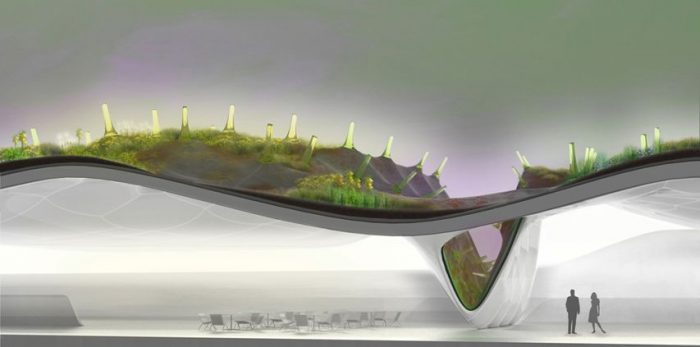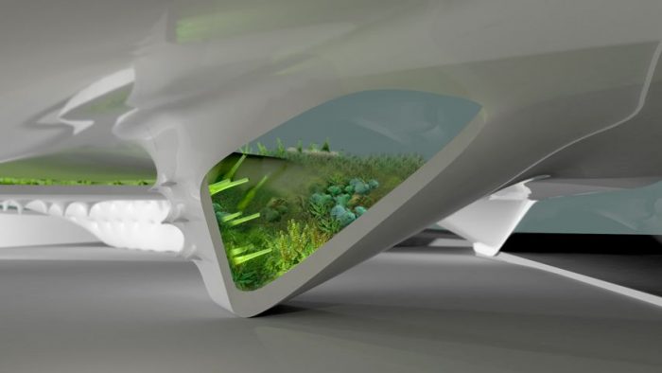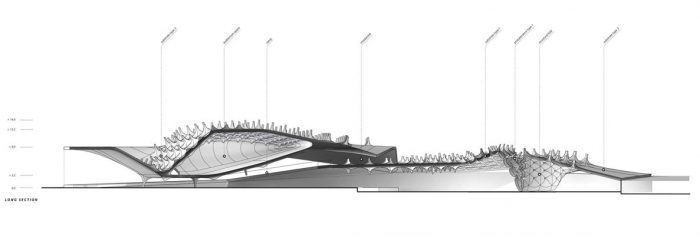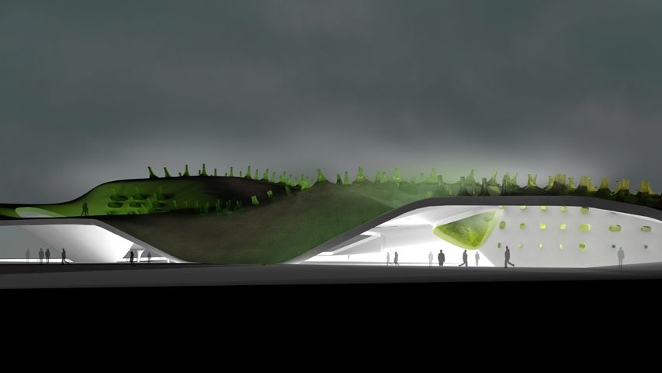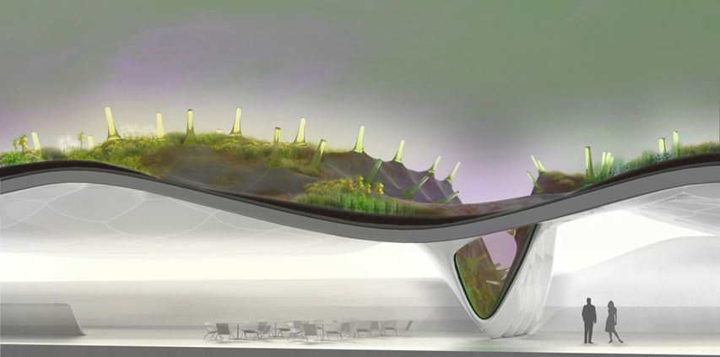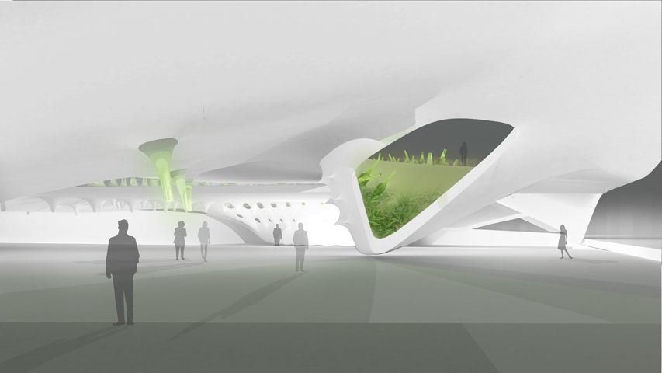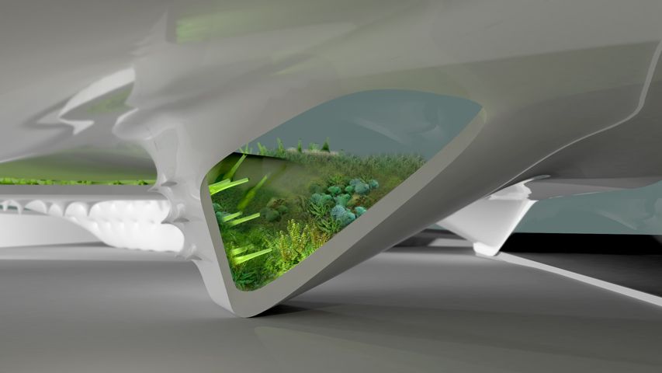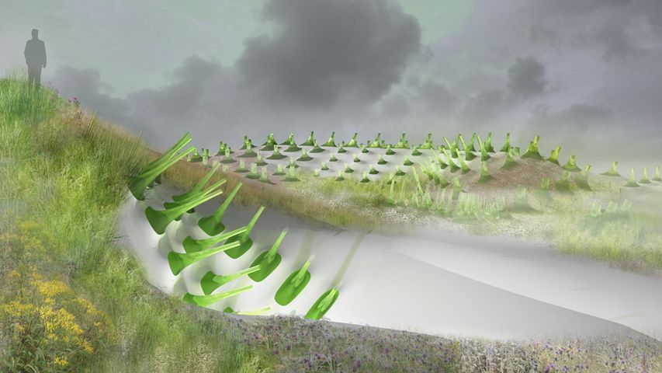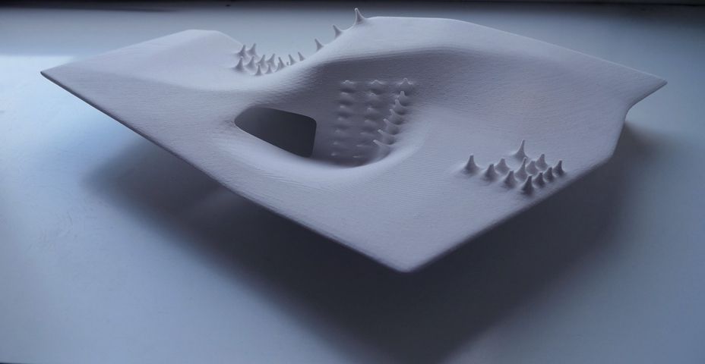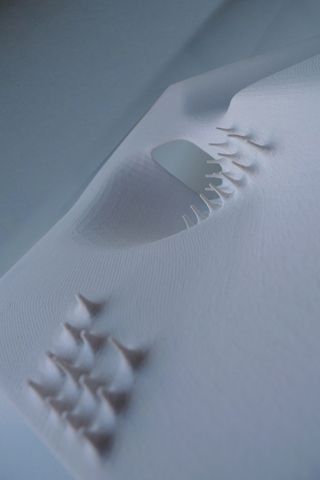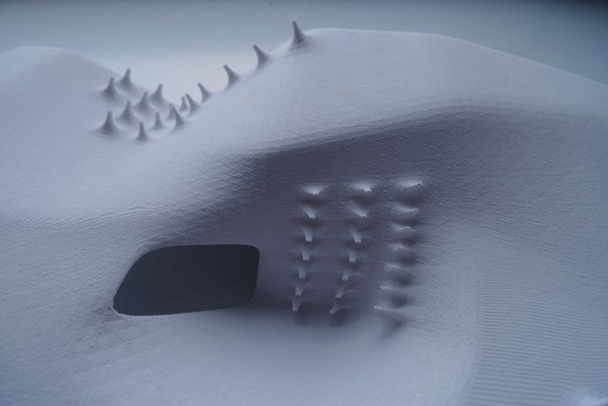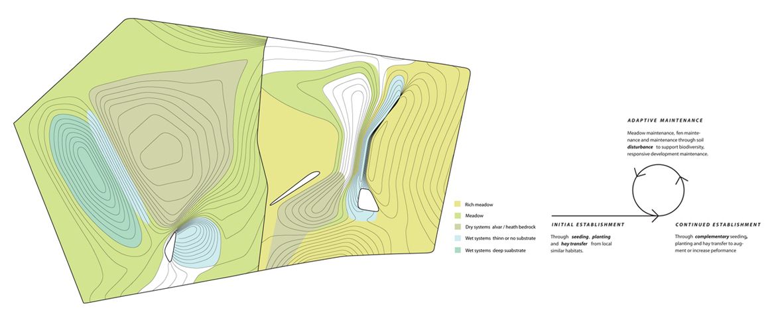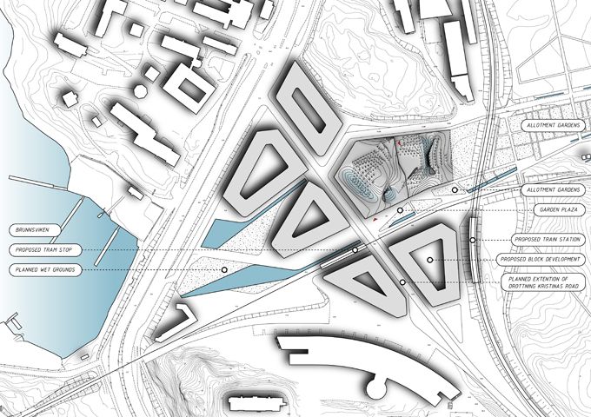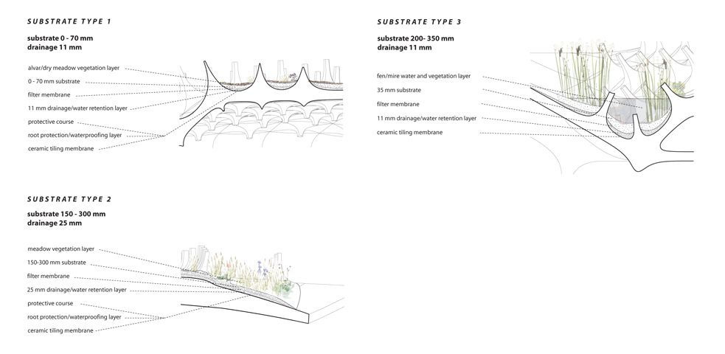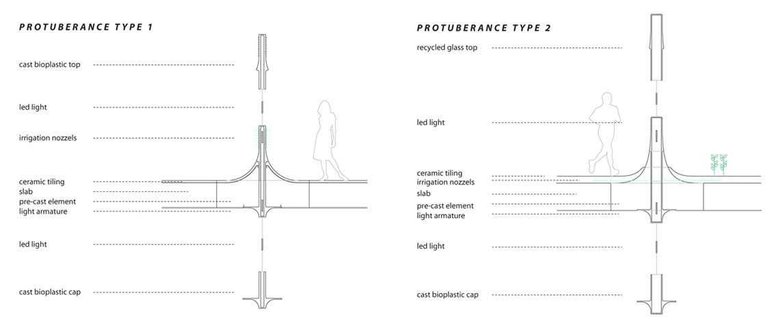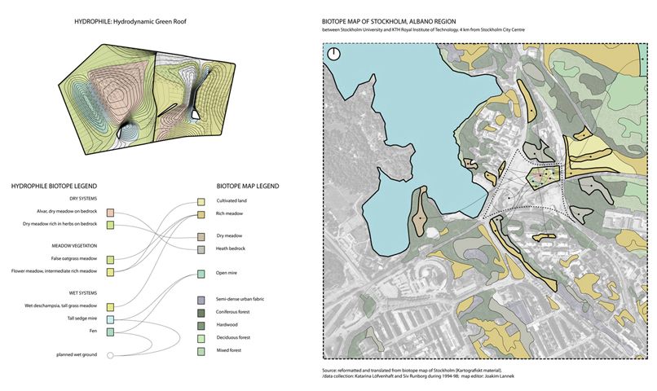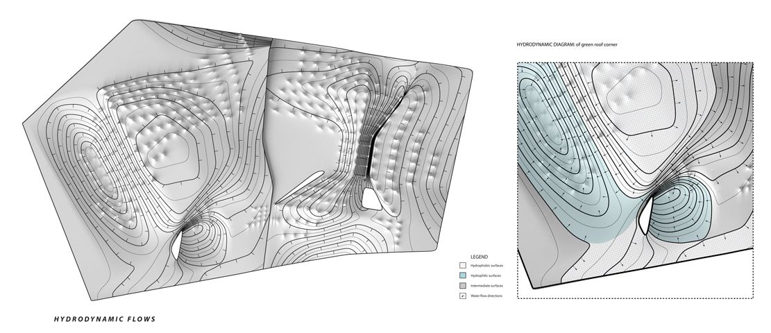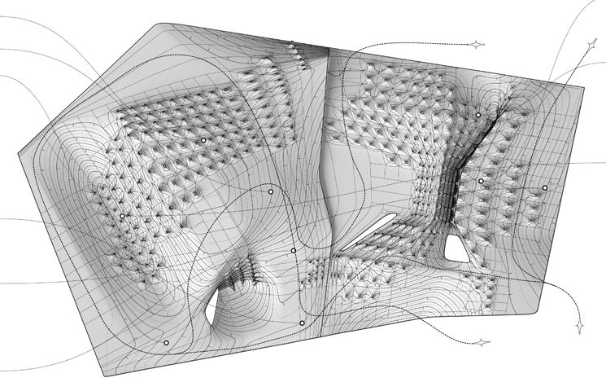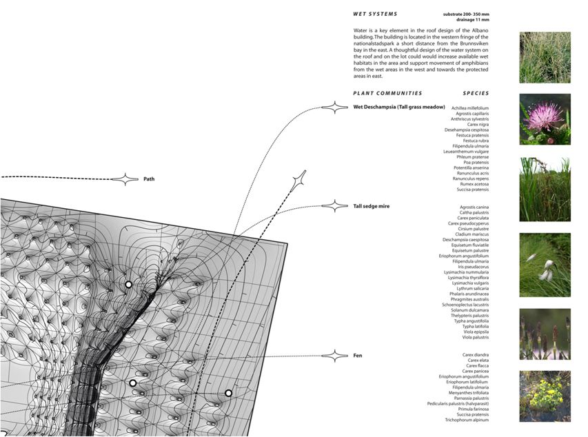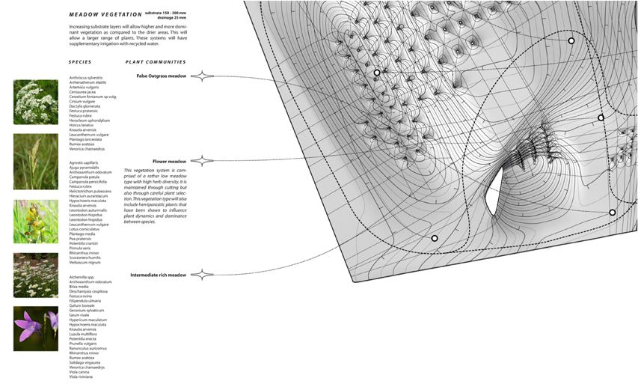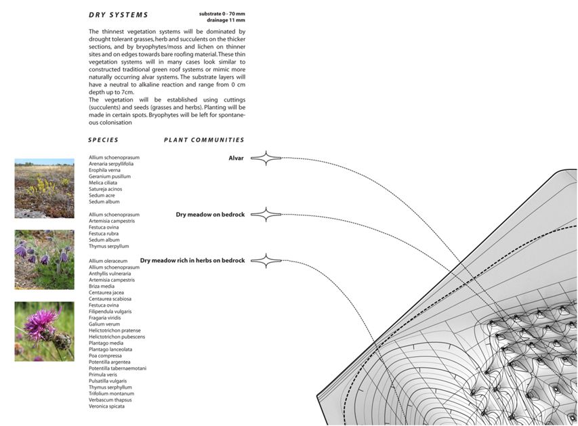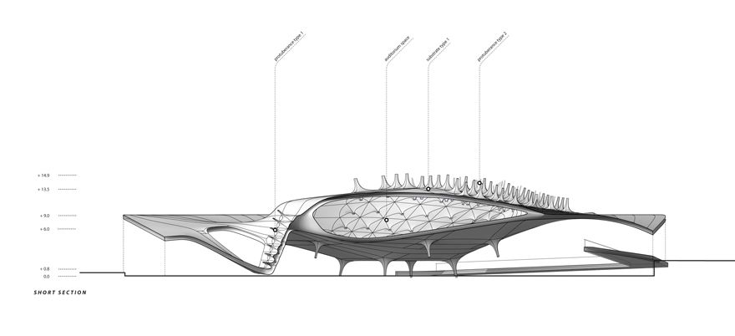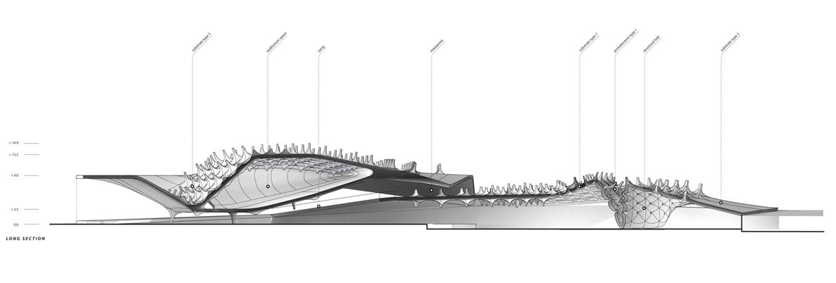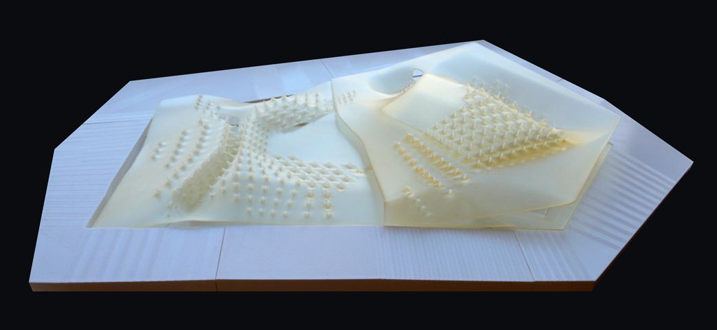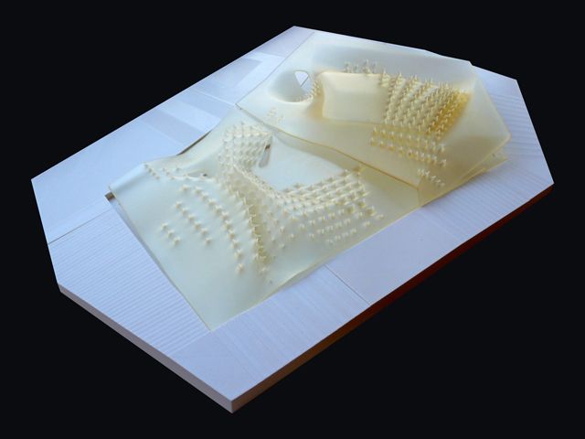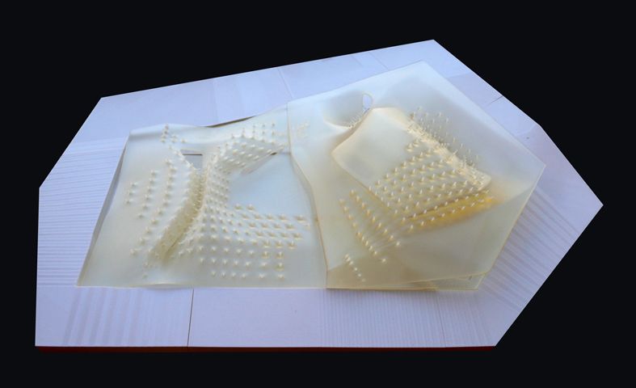Hydrophile, is a very interesting proposal for a 4,000 square meter Bioscience Innovation Center located in Albano region of Stockholm. The center features a hydrodynamic vegetated roof that has an enough depth to make the plants and other vegetation to be covered or submerged in water. On the other hand, the roof is designed in such a way that the water can be directed towards certain areas of depression where it gets stored to support wet meadows and fens, and its surface has varying degrees of thickness to support a variety of vegetation species. More details from the architect come after the jump.
This speculative proposal for a 8,000 sqm bioscience innovation center with a hydrodynamic vegetated roof, located in the Albano region of Stockholm, reconsiders the extensive green roof typology to produce an occupiable roofscape characterized by immersive depth. The green roof is designed to be experienced from several vantage points: from above—walking amidst a dense landscape of indigenous vegetation intertwined with protuberant forms that emit water, air or light; from below—as a underside of the roof pulls down to close proximity with the floor; or from within—in the interior of the auditorium space and specialized laboratory areas designed for the cultivation of vegetation in semi climatically-controlled microclimates.
The Hydrophile derives its name in part from the hydrodynamic properties found in the shell of the Namib Desert beetle. A coalescence between formal and material performance occurs at a micro scale in the shell of the beetle where hydrophilic—water attracting—and hydrophobic—water repelling—regions are interspersed to collect and direct the flow of water. In the Hydrophile prototype, this principle is applied on an architectural scale for the design of a hydrodynamic green roof system. The primary performative aspect of the Hydrophile is the cultivation of biotopes on and through a variegated roofscape augmented with systems for percolating water through soil substrates.
The material properties of ceramics with varying degrees of porosity and surface treatments are coupled with a morphology of protuberant forms in order to perform as hydrophilic and hydrophobic agents. The protuberant morphology of the roofscape directs the flow of water to irrigate organic matter—dirt. The main driving factors for the design of the Hydrophile building and its plant communities are the substrate thicknesses, substrate design, and the roof topography and geometry. The roof topography is used to direct water to depressions where large amounts can be stored to support wet meadows or fens. Substrate thickness is used to create vegetational gradients ranging from shrublands and meadows on thicker substrates, to dry meadows and heathland on thin substrate layers. The roofscape is incorporated into a system of urban green surfaces that provide important links for the migration of species, possibly supporting existing biotope structures and habitat networks and promoting biodiversity in the local environment.
Project Design – servo
Design Partners – Ulrika Karlsson, Marcelyn Gow
Design Team – Jonah Fritzell
Green Roof / Ecology Consultant – Tobias Emilsson
Funded by – Vetenskapsrådet (the Swedish Research Council)
Special Thanks – KTH School of Architecture, Hanna Erixon, Lars Marcus, William Mohline
courtesy of © Servo , Ulrika Karlsson, Marcelyn Gow
courtesy of © Servo , Ulrika Karlsson, Marcelyn Gow
courtesy of © Servo , Ulrika Karlsson, Marcelyn Gow
courtesy of © Servo , Ulrika Karlsson, Marcelyn Gow
courtesy of © Servo , Ulrika Karlsson, Marcelyn Gow
courtesy of © Servo , Ulrika Karlsson, Marcelyn Gow
courtesy of © Servo , Ulrika Karlsson, Marcelyn Gow
courtesy of © Servo , Ulrika Karlsson, Marcelyn Gow
courtesy of © Servo , Ulrika Karlsson, Marcelyn Gow
courtesy of © Servo , Ulrika Karlsson, Marcelyn Gow
courtesy of © Servo , Ulrika Karlsson, Marcelyn Gow
courtesy of © Servo , Ulrika Karlsson, Marcelyn Gow
courtesy of © Servo , Ulrika Karlsson, Marcelyn Gow
courtesy of © Servo , Ulrika Karlsson, Marcelyn Gow
courtesy of © Servo , Ulrika Karlsson, Marcelyn Gow
courtesy of © Servo , Ulrika Karlsson, Marcelyn Gow
courtesy of © Servo , Ulrika Karlsson, Marcelyn Gow
courtesy of © Servo , Ulrika Karlsson, Marcelyn Gow
courtesy of © Servo , Ulrika Karlsson, Marcelyn Gow
courtesy of © Servo
courtesy of © Servo , Ulrika Karlsson, Marcelyn Gow
courtesy of © Servo , Ulrika Karlsson, Marcelyn Gow
courtesy of © Servo , Ulrika Karlsson, Marcelyn Gow


