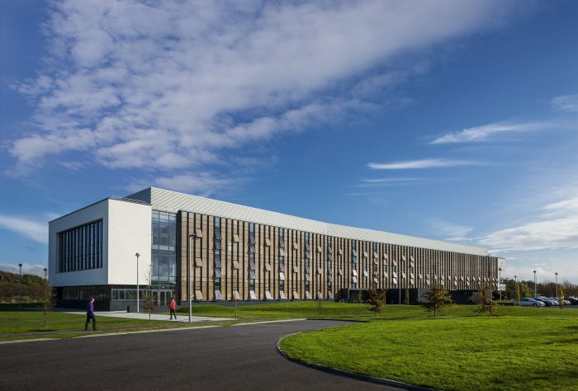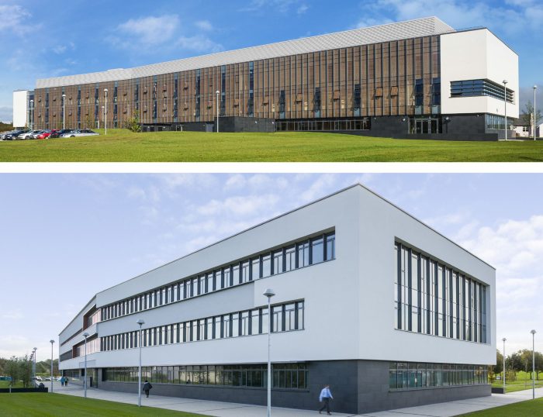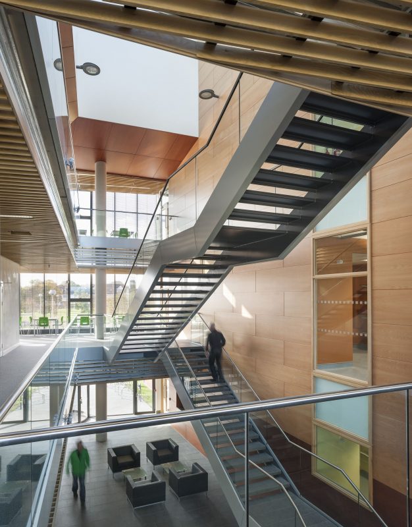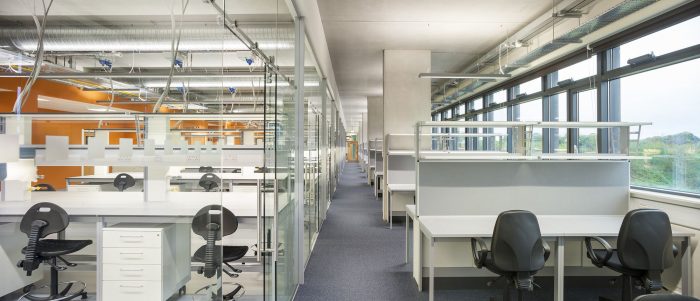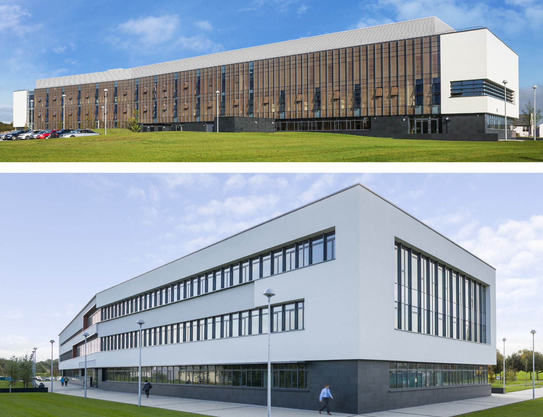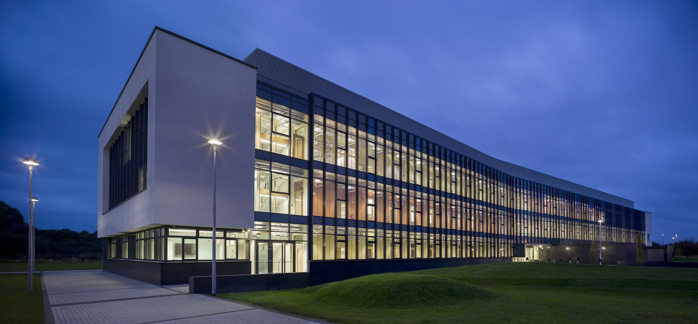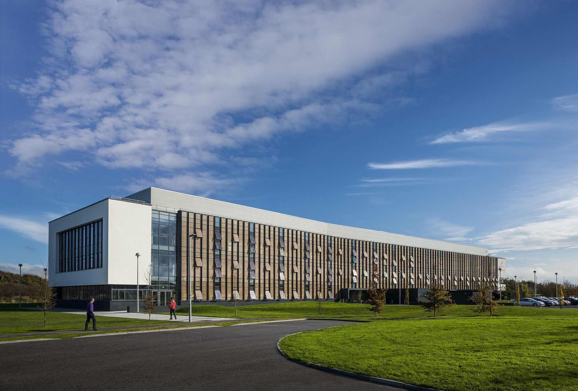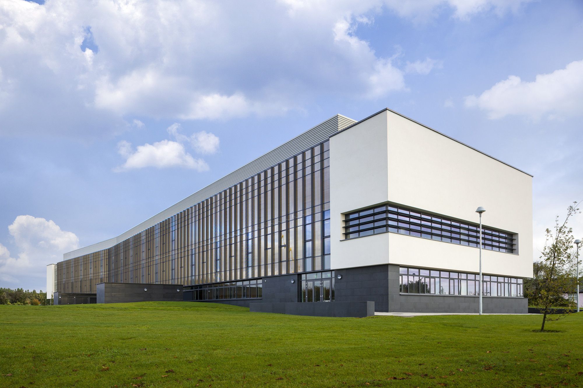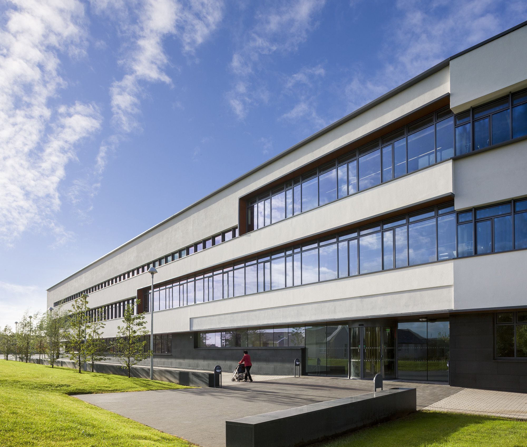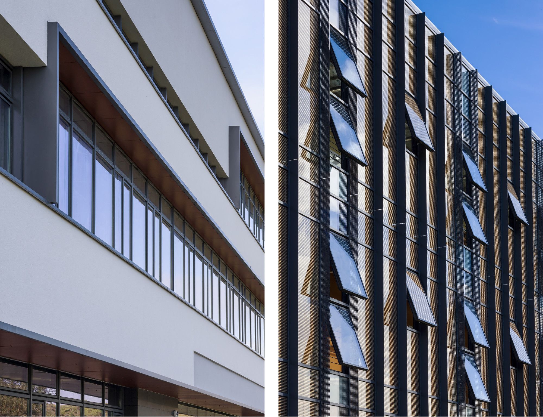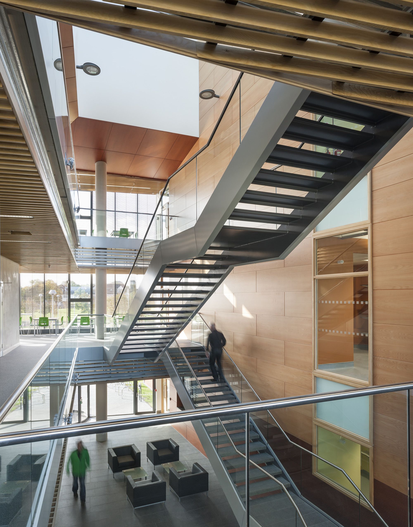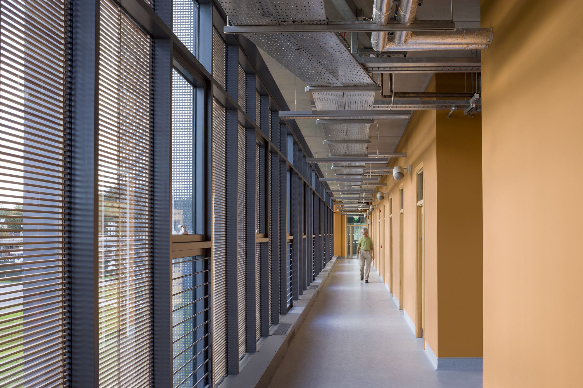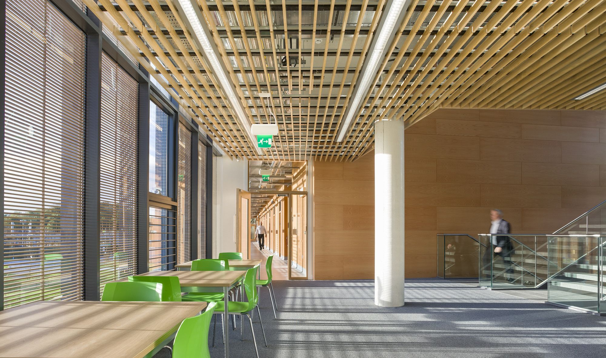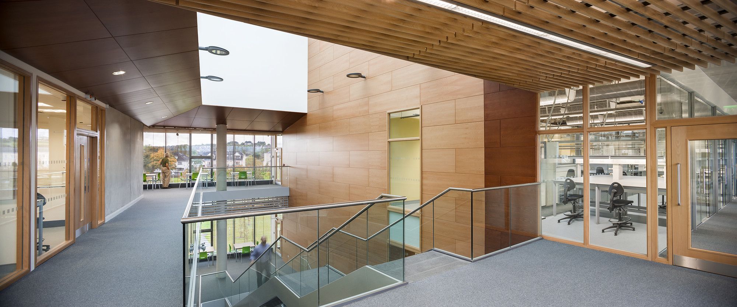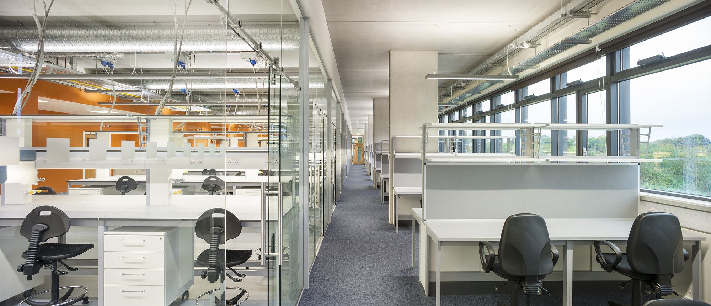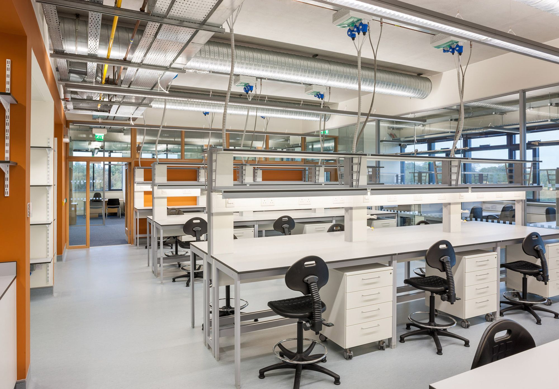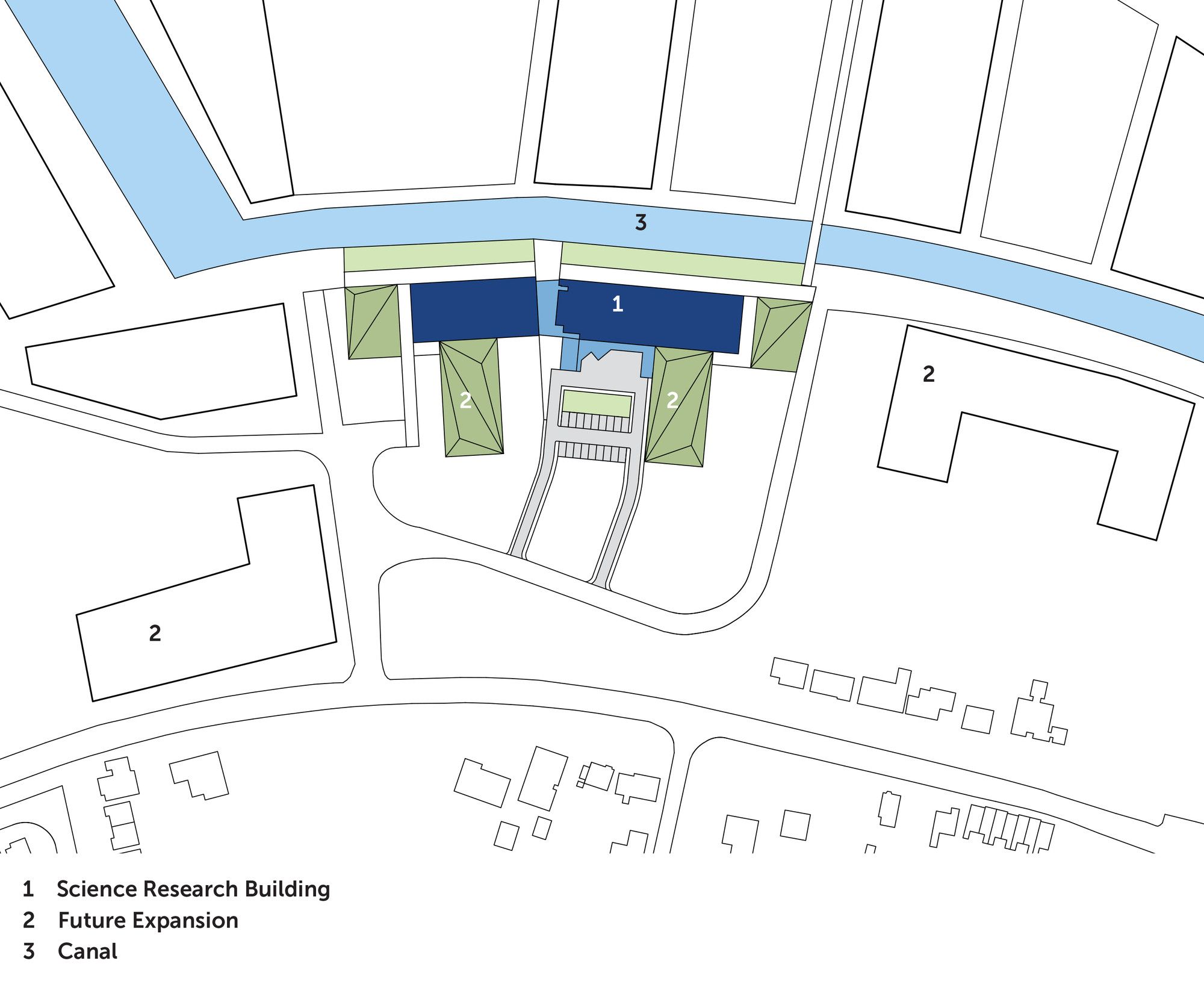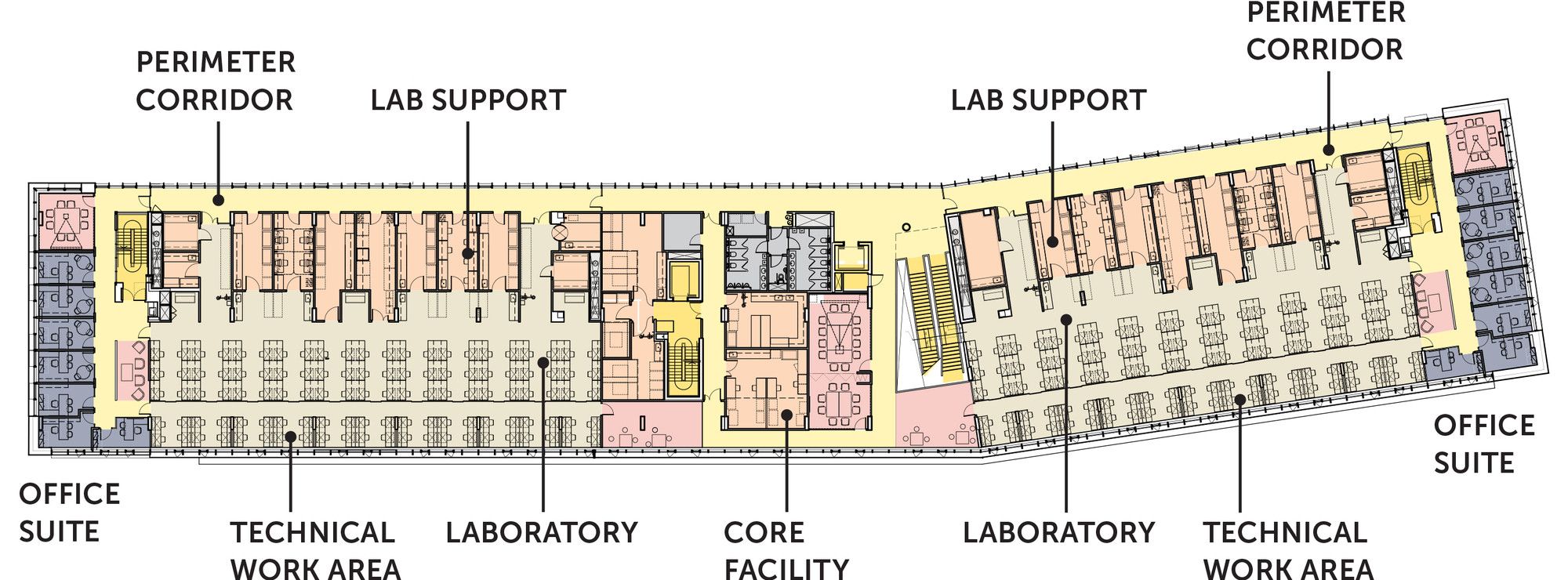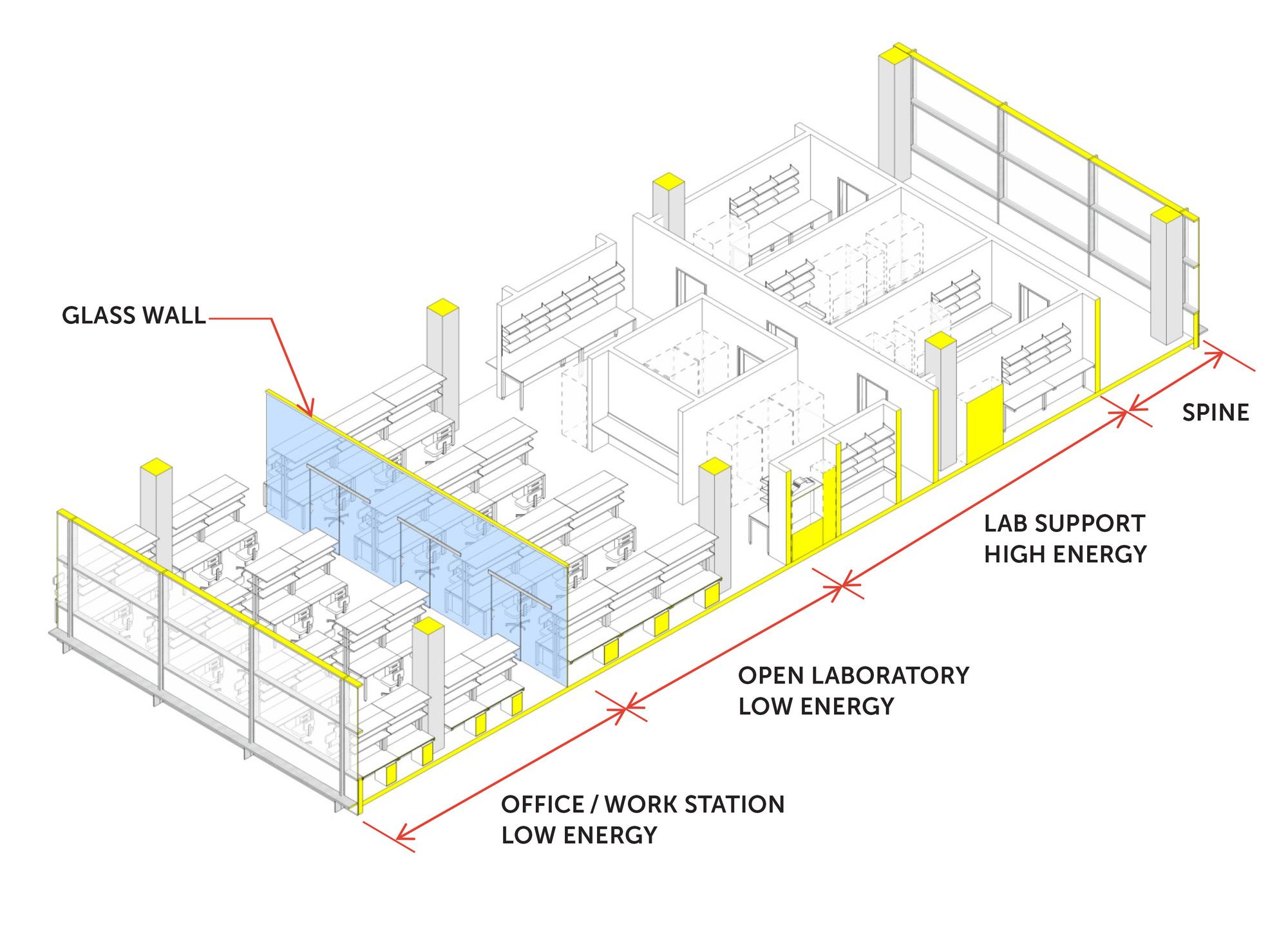Sited in a rolling meadow near the River Corrib in Galway, Ireland, the Biosciences Research Building (BRB) is the first phase of the new North Campus Science Precinct at the National University of Ireland, Galway (NUIG). Housing high tech science laboratories dedicated to cancer research, regenerative medicine, chemical biology and BSL-3 animal research, the BRB offers a transparent and collaborative lab environment that connects the new science precinct with the university’s historic campus. Among the world’s most energy-efficient buildings to support intense scientific research, the BRB was constructed for a remarkably low cost per SF ($413) as compared to similar facilities, which typically cost $600-800 per SF.
Problem :
NUIG needed a new sustainable, economical, and efficient building to support a range of high-tech research labs. In addition to creating interior spaces that would enhance collaboration and provide a sense of community for the scientists, the building also had to shape the university’s new science precinct, establish a strong campus edge with a pedestrian thoroughfare, and connect with the surrounding landscape.
Solution :
Set within a lush green field, the BRB is a thin, three-story bar building. Its slightly skewed massing echoes the neighboring river and forms a boundary for the new precinct. A material combination of render (local stucco) and indigenous blue-black limestone reference the university’s existing architectural language, which is here complemented by an innovative OKAWOOD curtainwall and clear glazed panels. Inside the building, each floor contains two blocks of open labs bookended by office suites with meeting spaces. Glass partitions create transparency while open staircases in the central atrium and the end office zones link the floors.
The building employs a high/low energy sustainability strategy that allows the interior to be 80% daylit and requires mechanical heating or cooling less than 10% of the year. Spaces with lower energy needs — the thermal corridor along the building’s west side, writing desks along the east, and office suites on the north and south ends — surround high energy use lab spaces. The most mechanically intensive spaces, such as tissue culture and imaging suites, appear in distinct zones adjacent to the open lab space. Low energy use spaces are grouped to optimize natural ventilation and daylighting strategies, and glazed interior partitions allow natural light to filter into the open labs.
Innovative Components :
The BRB’s most distinctive feature is its OKAWOOD curtainwall, in which a wood lattice is sandwiched between insulated glazing units. This provides a warm, textured surface that inside and out appears to be change with different qualities of light. The curtainwall shades the thermal corridor from a harsh western exposure and glare, a significant problem in Ireland due to extremely low sun angles. The BRB is pursuing BREEAM (Building Research Establishment Environmental Assessment Method) rating of “Very Good” (equivalent to LEED Platinum).
Project Info :
Architects : Payette
Project Year : 2013
Project Area : 86112.0 ft2
Photographs : Warren Jagger
Project Location : Galway, Ireland
Collaboration : Reddy Architecture and Urbanism
Warren Jagger
Warren Jagger
Warren Jagger
Warren Jagger
Warren Jagger
Warren Jagger
Warren Jagger
Warren Jagger
Warren Jagger
Warren Jagger
Warren Jagger
Warren Jagger
site plan
floor plan
detail


