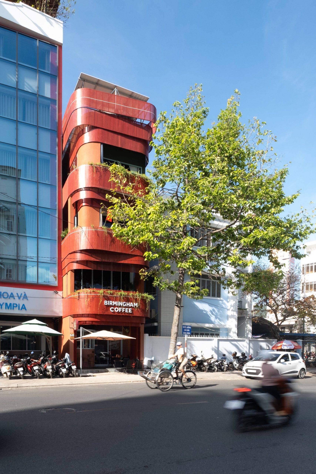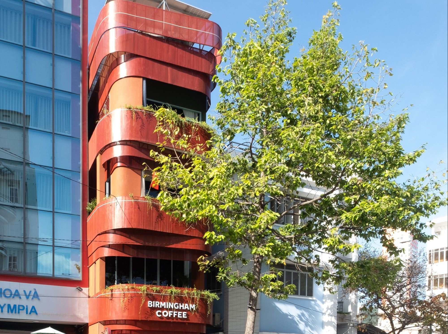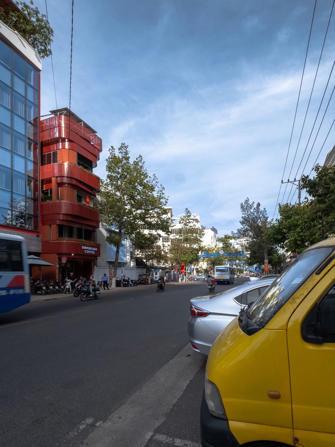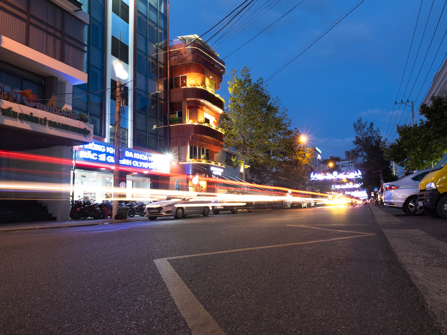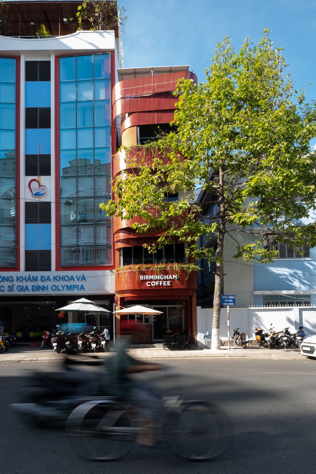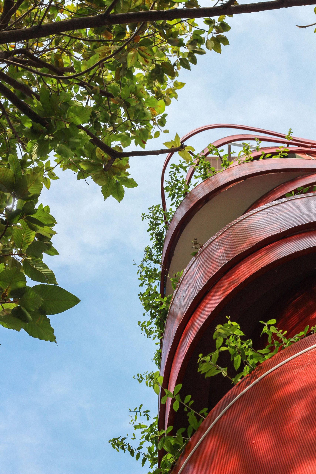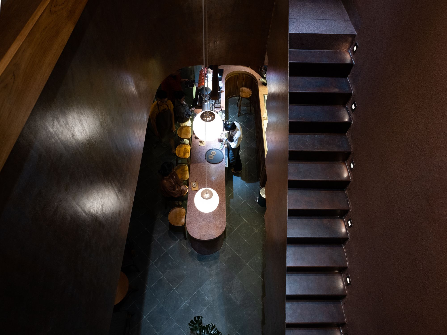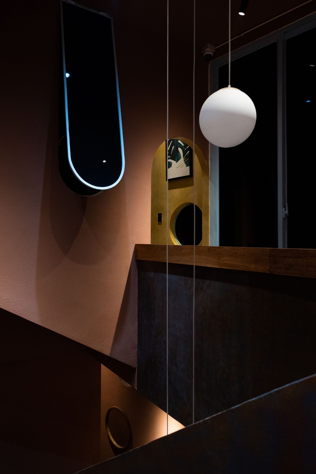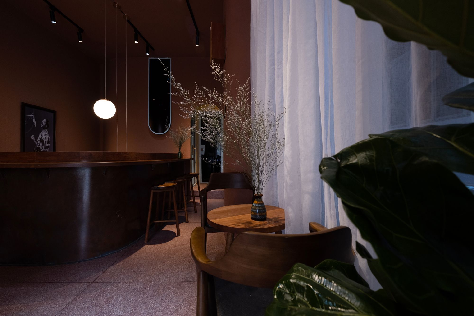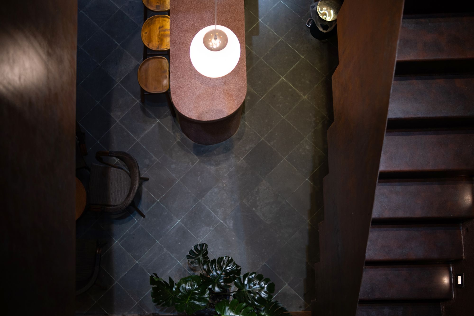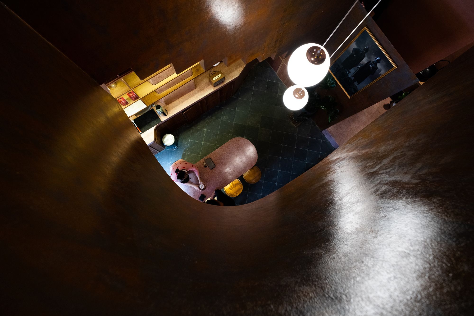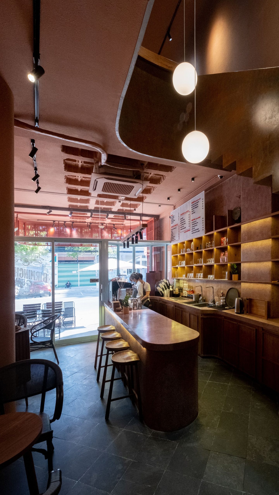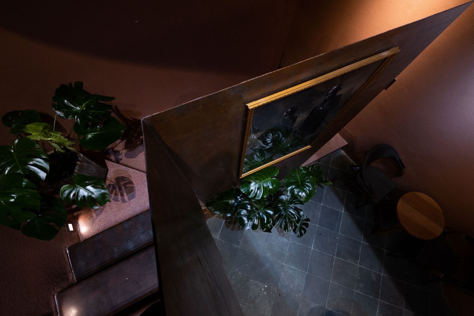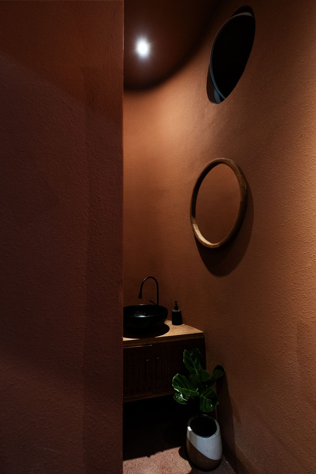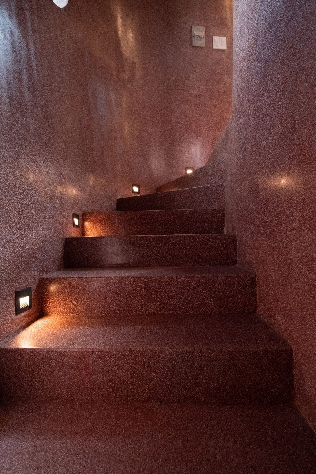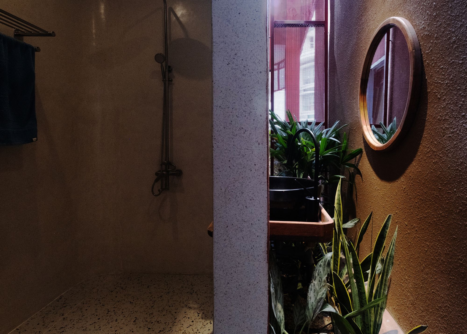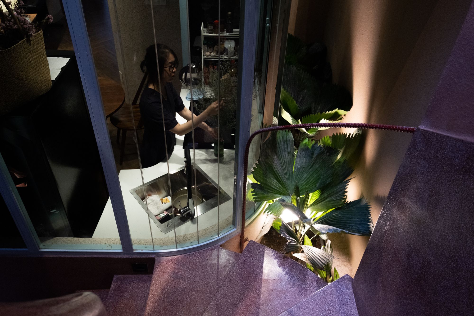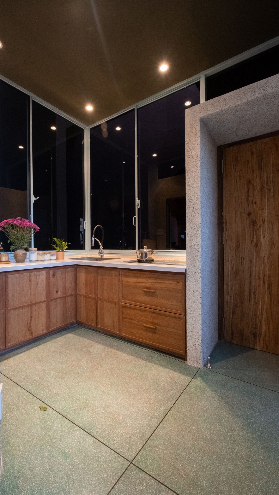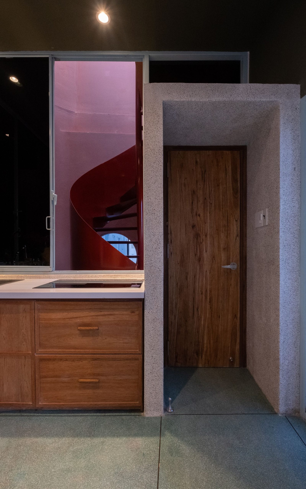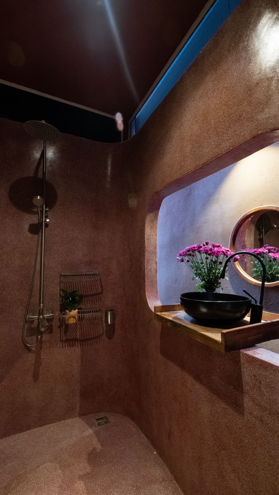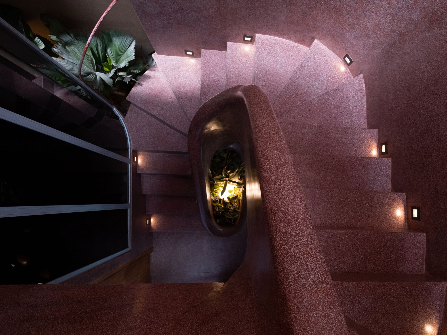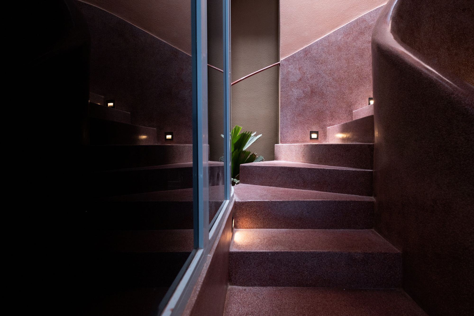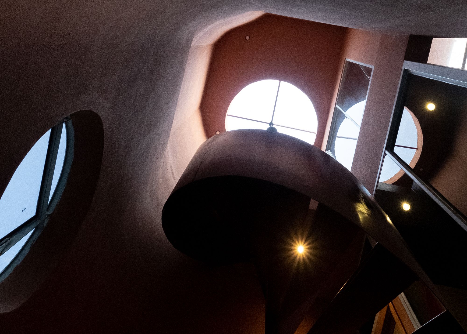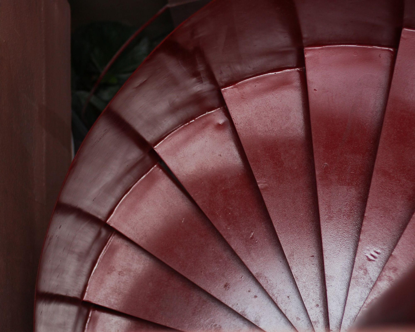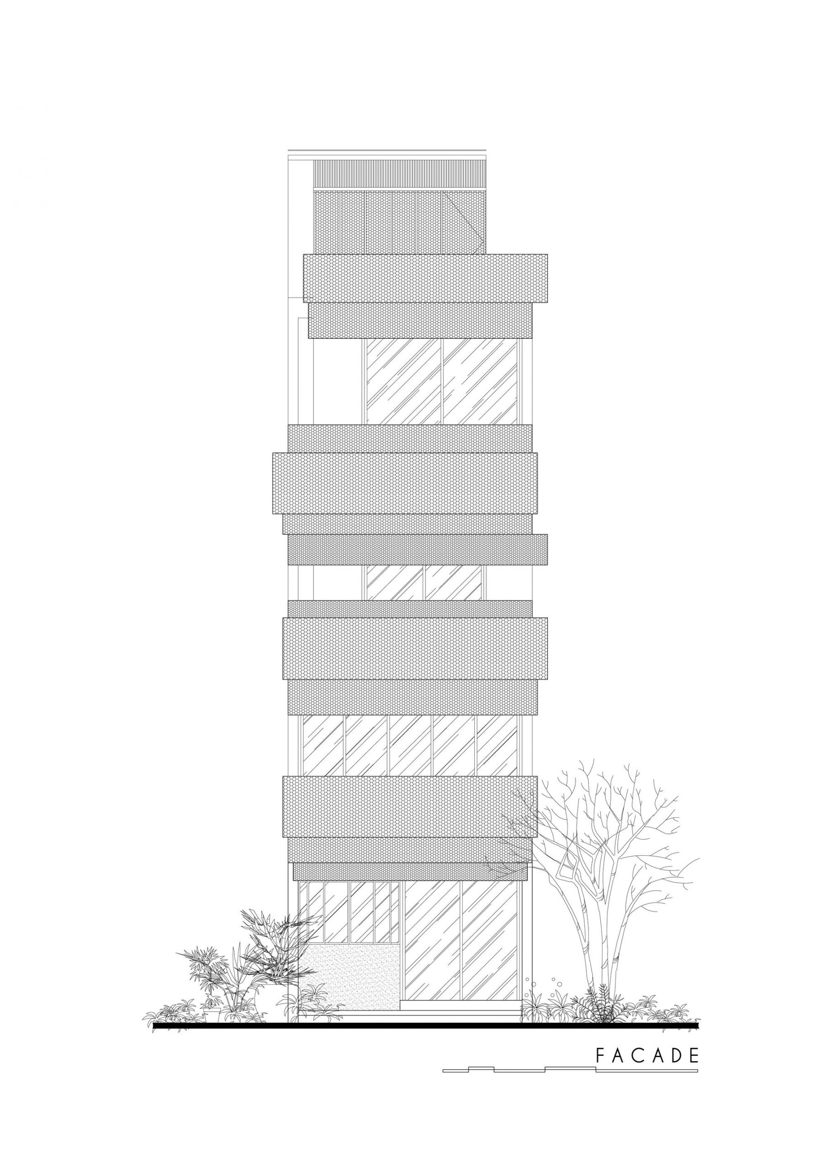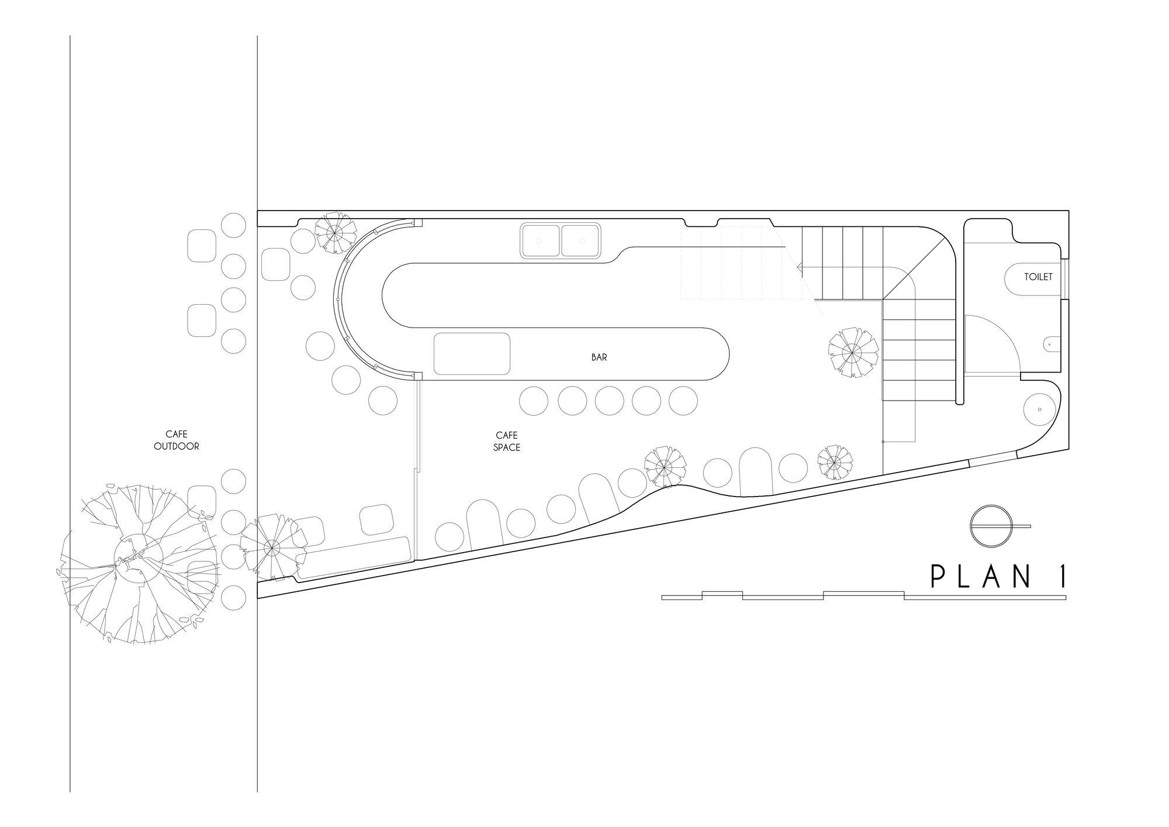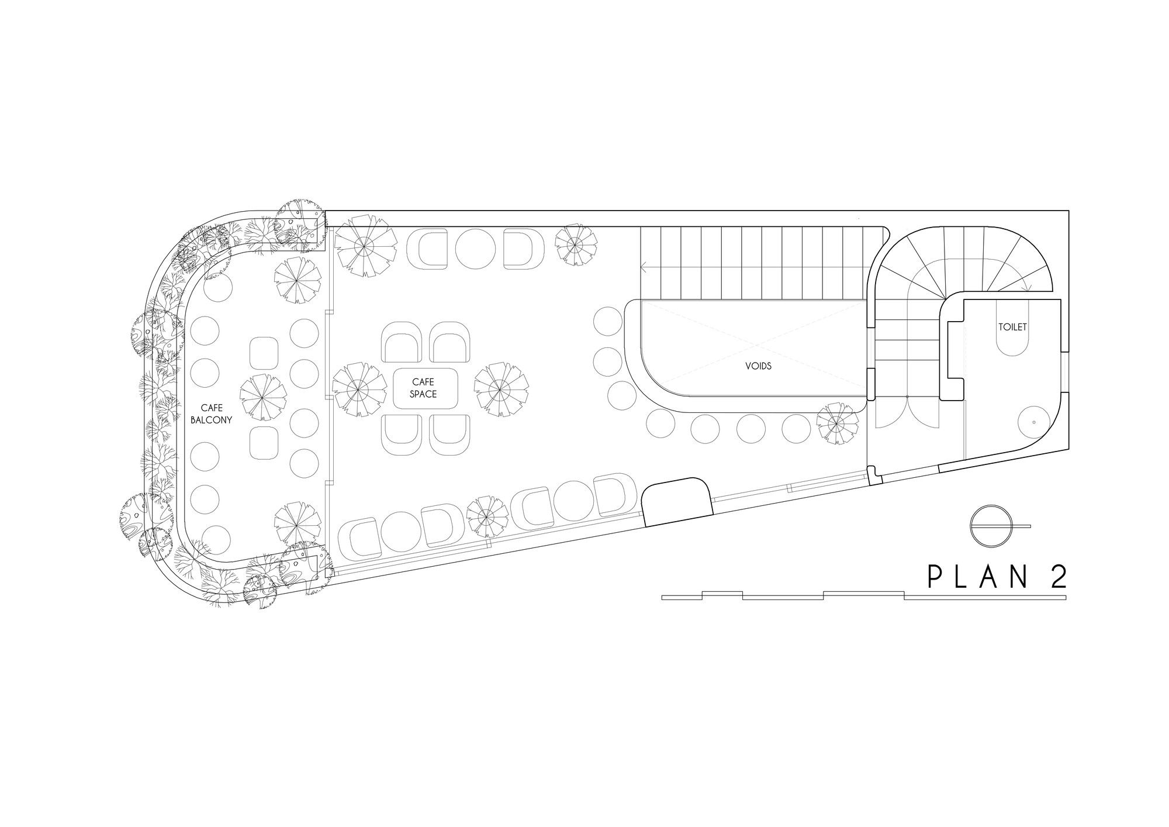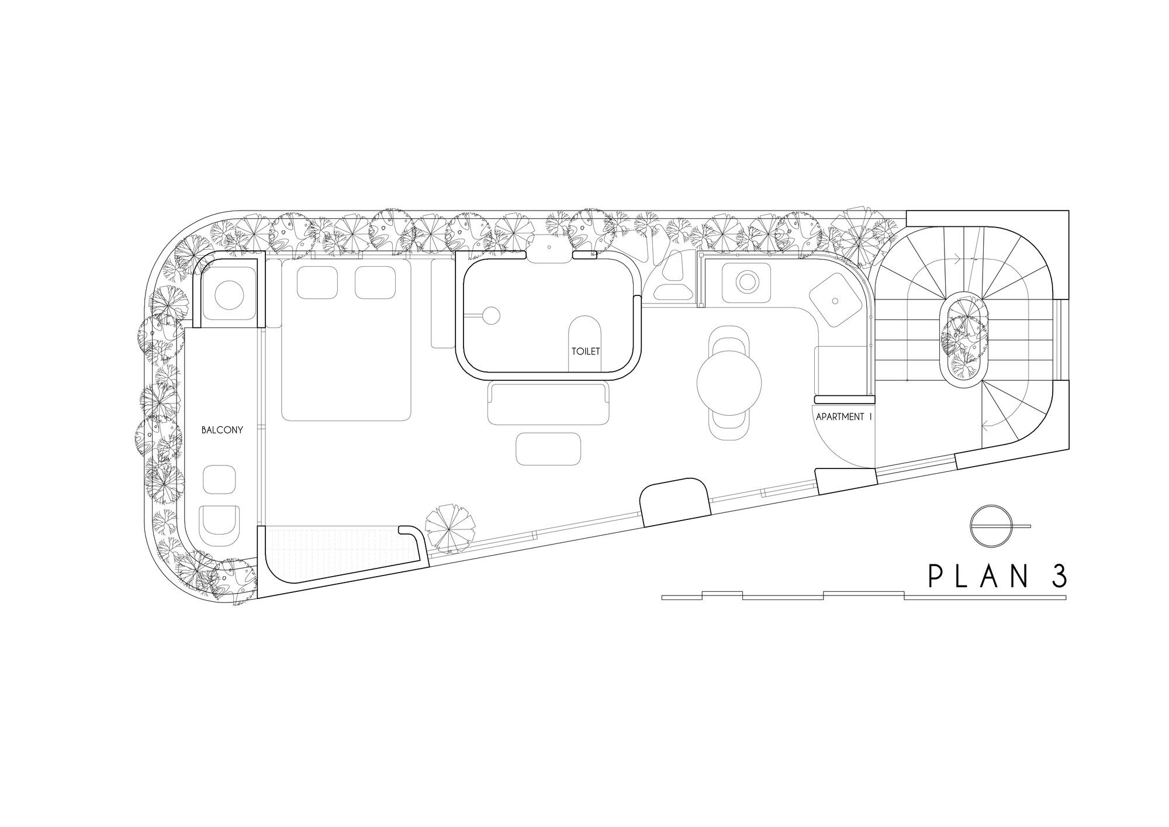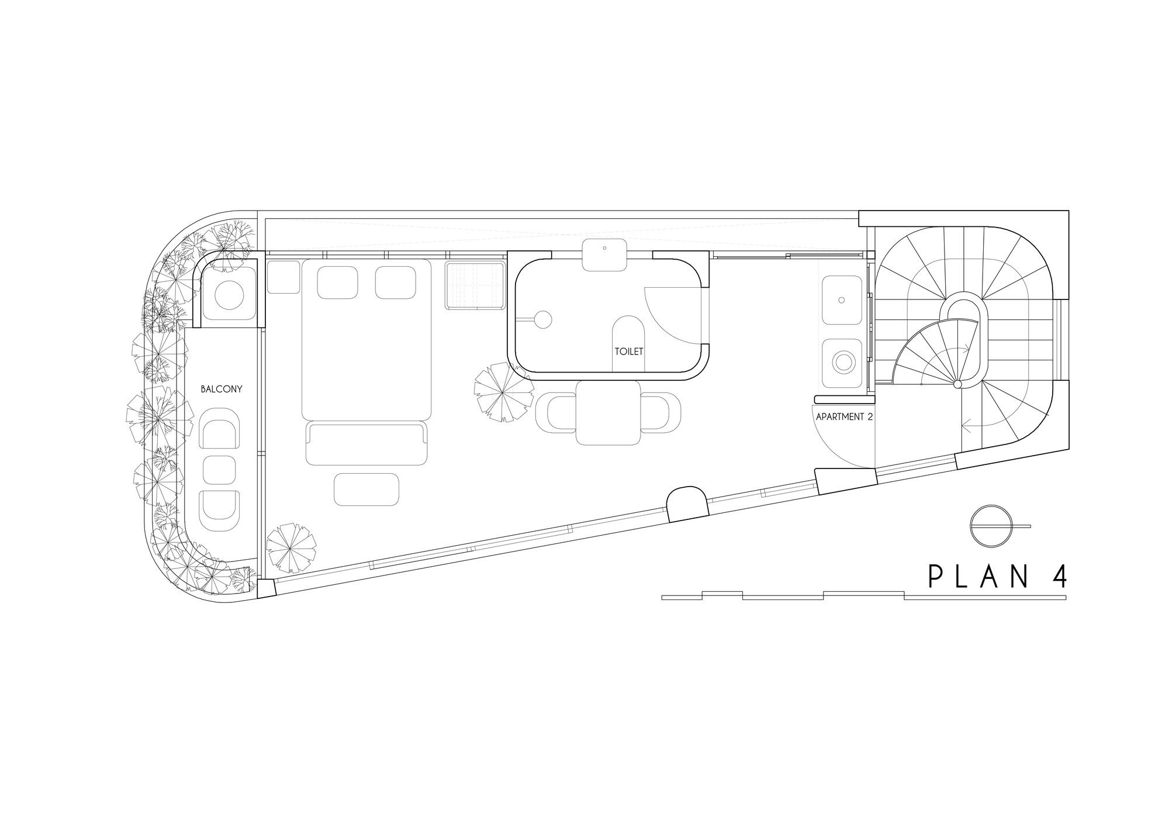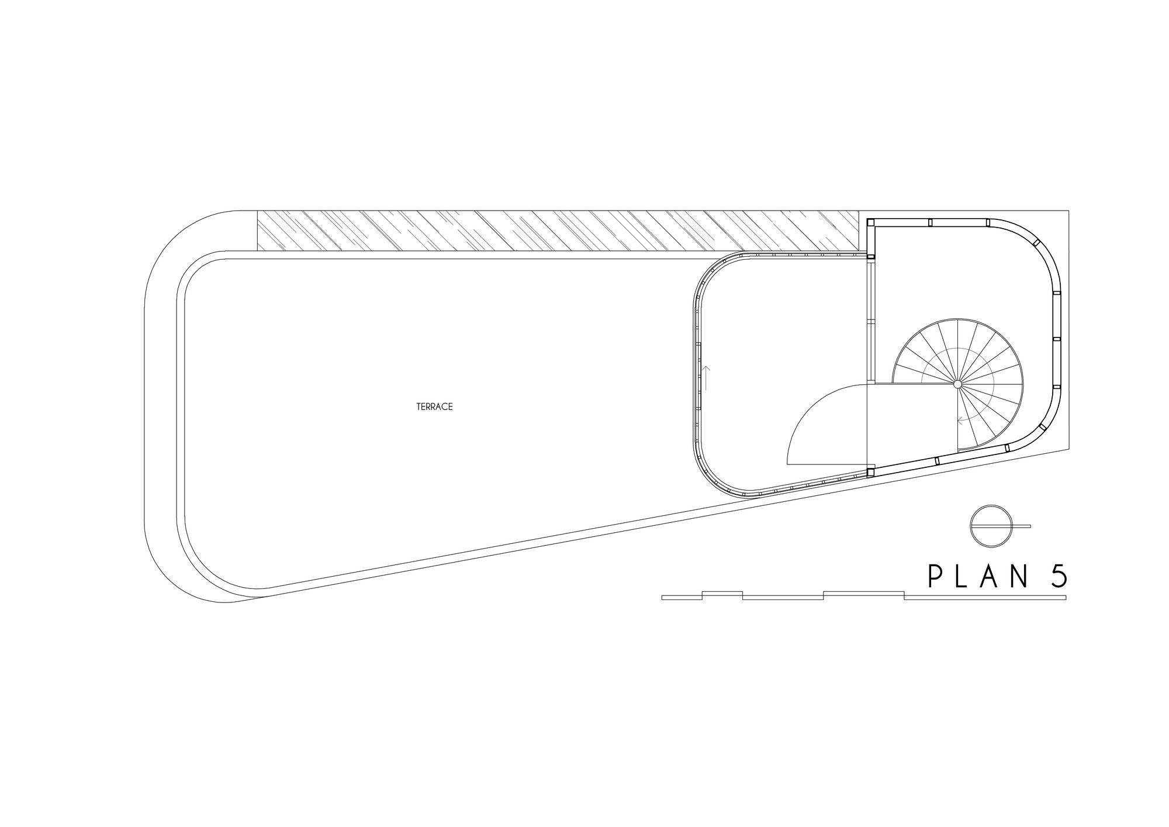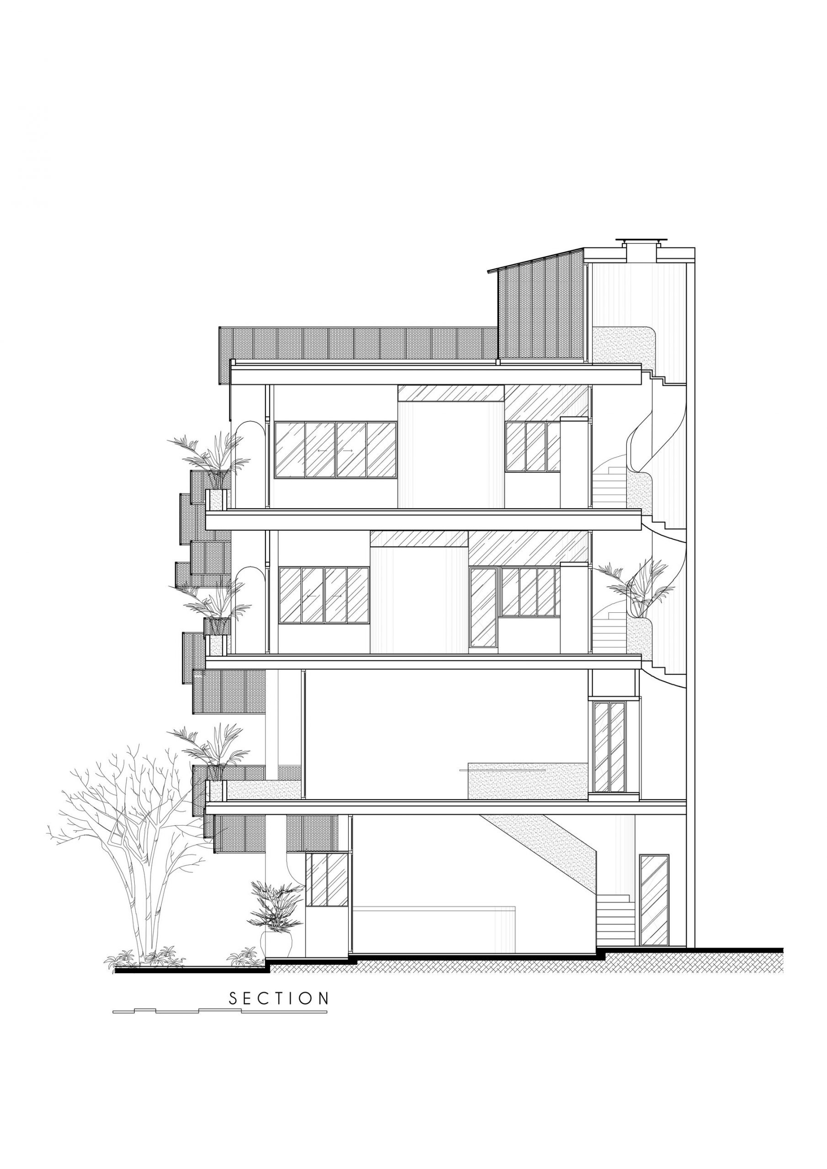Birmingham Coffee and Mini Apartment
Birmingham coffee-mini apartment, A soft charm in undulating town.
On a small trapezoidal shaped land of 39m2, which is nestled between large – scale concrete buildings, where a young person lives and nurtures a passion for delivering quality drinks from pure coffee. The first and second floor is the coffee shop, the other two floors above are two independent apartments.
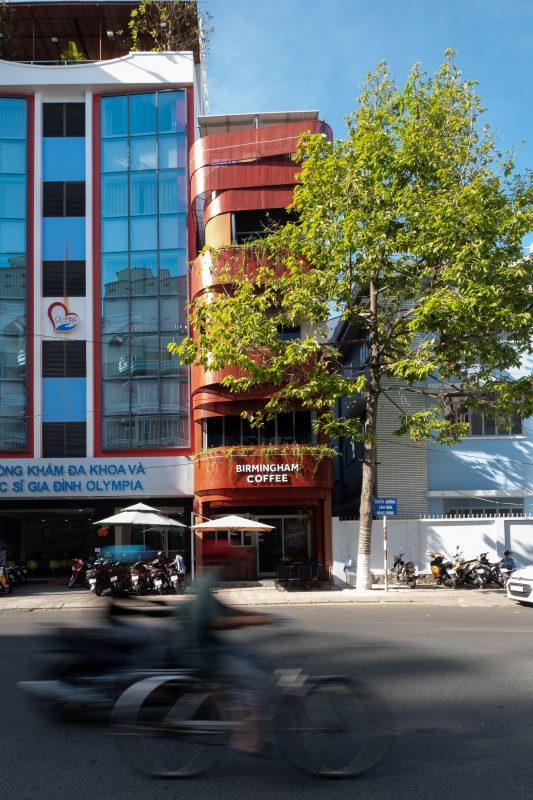
Photography by © Chơn.a
As the dance of soft curves between the administrative buildings, the service looks dry in the form of expression. We use the steel nets to a “soft coat” outside , which can reduce the harsh solar radiation of southern Vietnam, which directly affects the building surface. At the same time, the light shines through the layers of steel and create the shadow the surface of the material, which will look more soft. Meanwhile, the view from inside to the landscape remains unobstructed.
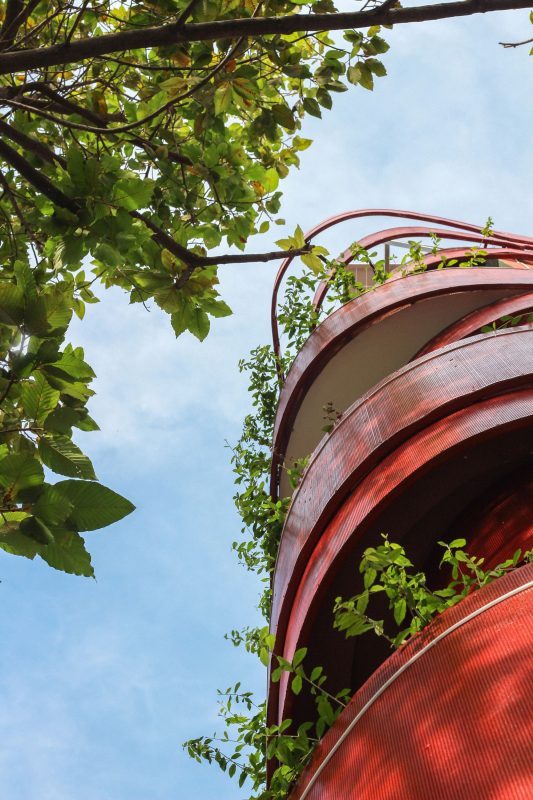
Photography by © Chơn.a
Instead of organizing a skylight core connecting nature in the middle of the house like many common tube house models, we take the main living space as the core, the natural layer will wrap the surrounding, expressed in direct interaction or through the narrow green corridors that run along functional spaces that are aligned with the angle of sunlight and local winds.
We organized the ground from the regular curves that have the laws, they create a lot of interference space that seems free for the arrangement, access to nature as well as human emotions.
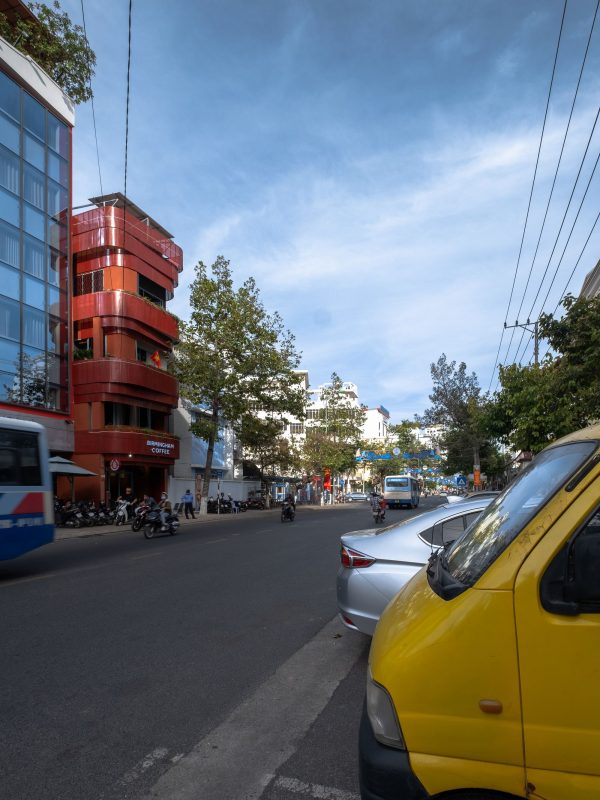
Photography by © Chơn.a
We give prominence to traditional handcrafted and natural materials in our use of terrazzo or natural paving stones to create emotional surfaces in sunlight, for every step above, feelings of touch on each wall, the staircase rail. Experience the transitional atmosphere for each space along the vertical axis of the house, the atmosphere of the natural wind, sunlight, shadows transitions, sound and temperature.
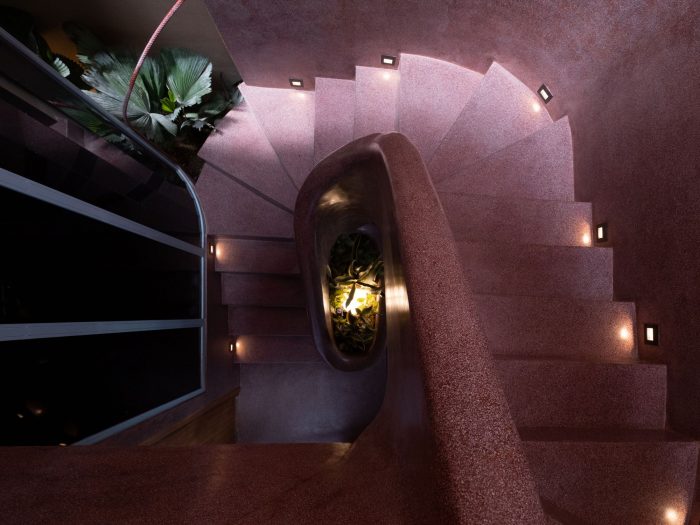
Photography by © Chơn.a
Project Info:
Architects: Chon.a
Location: Nha Trang, Vietnam
Area: 188 m²
Project Year: 2020
Photographs: Chơn.a
Manufactures: Hoppe, Sika, Axor
