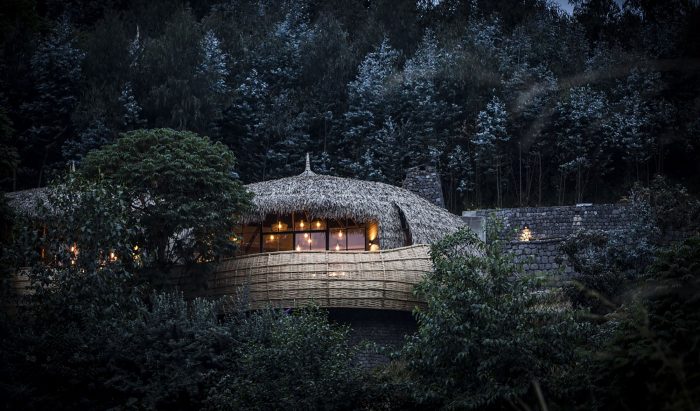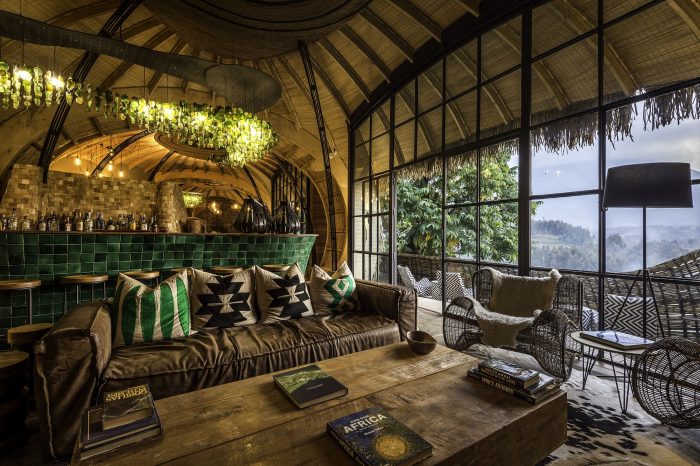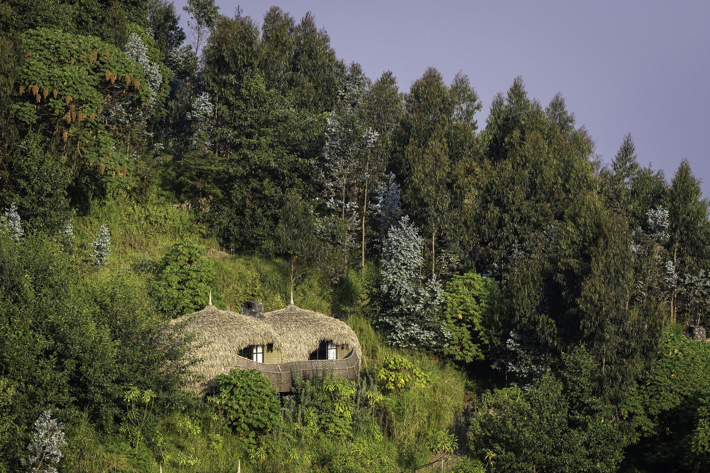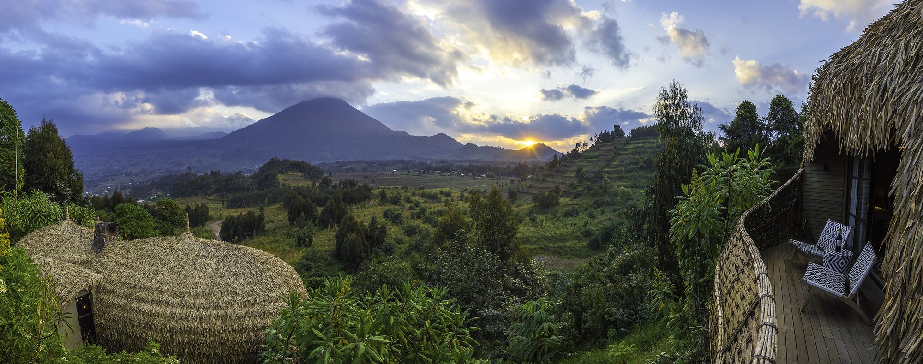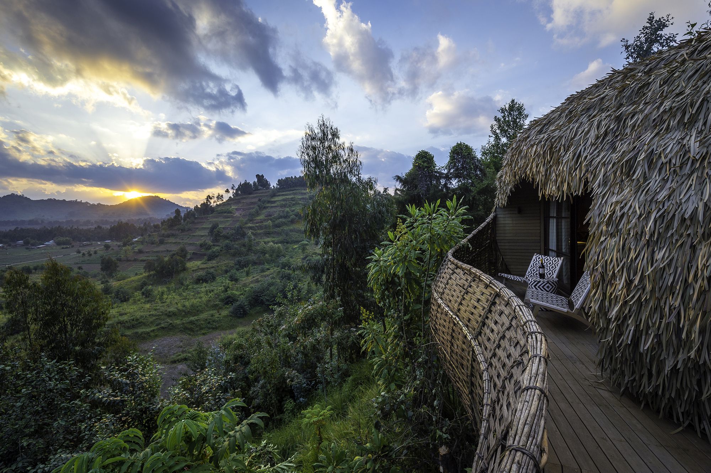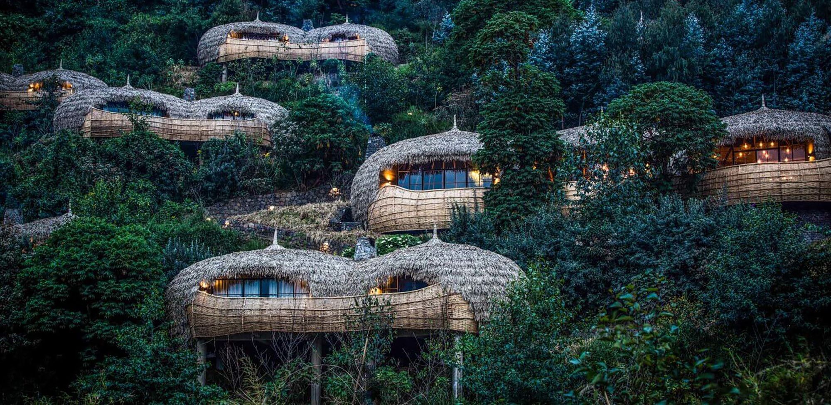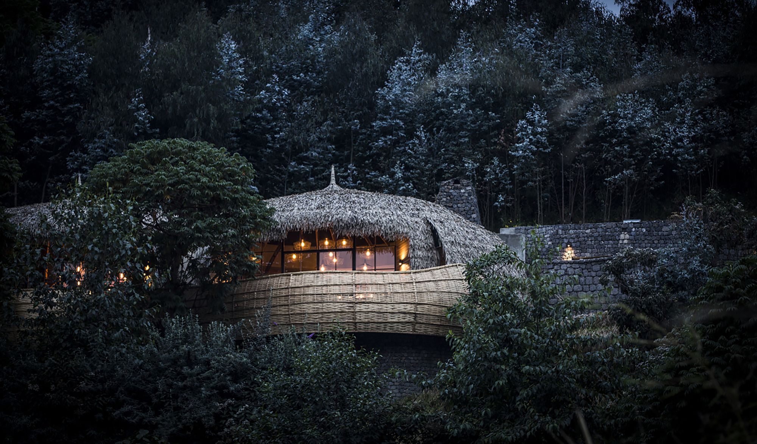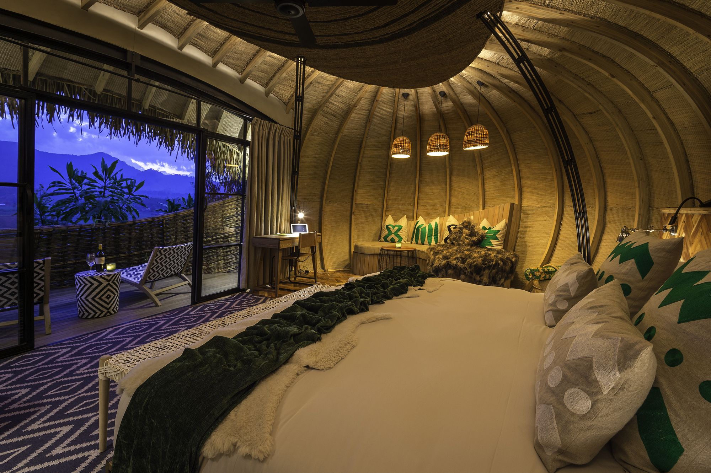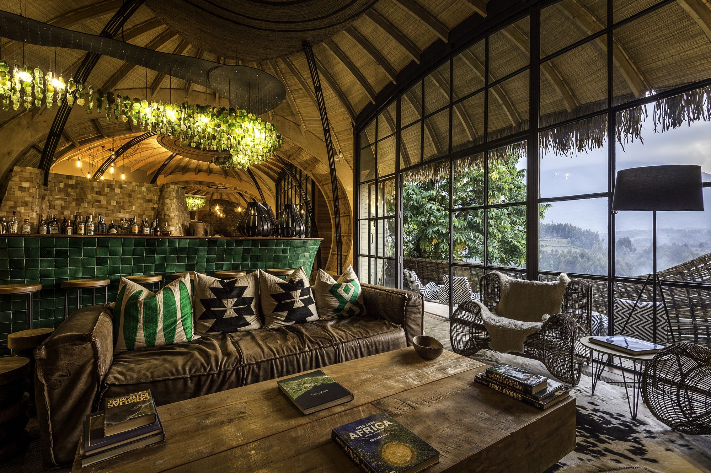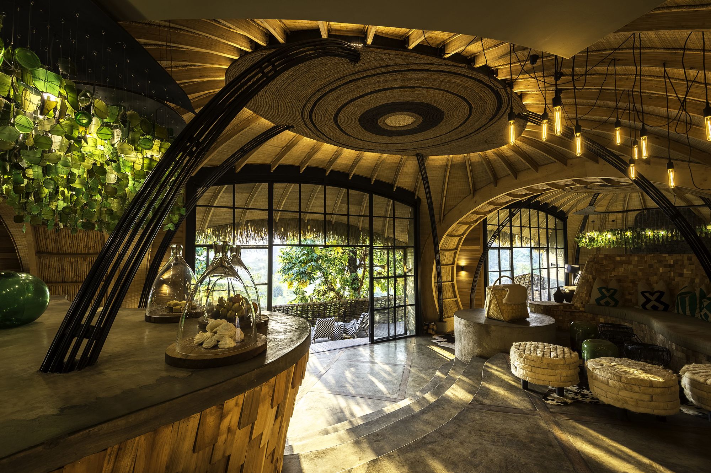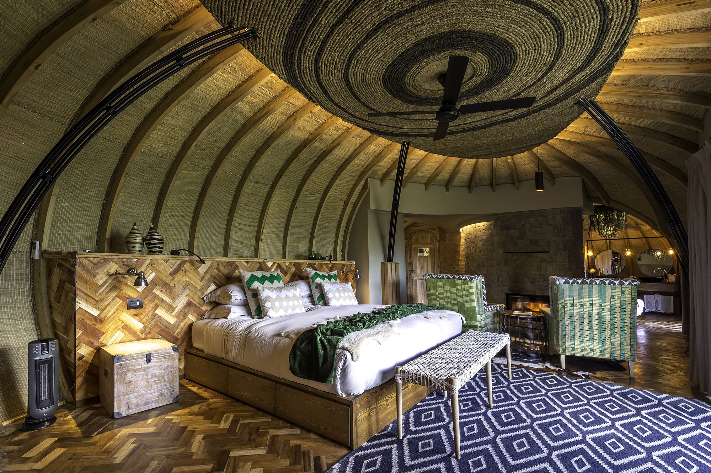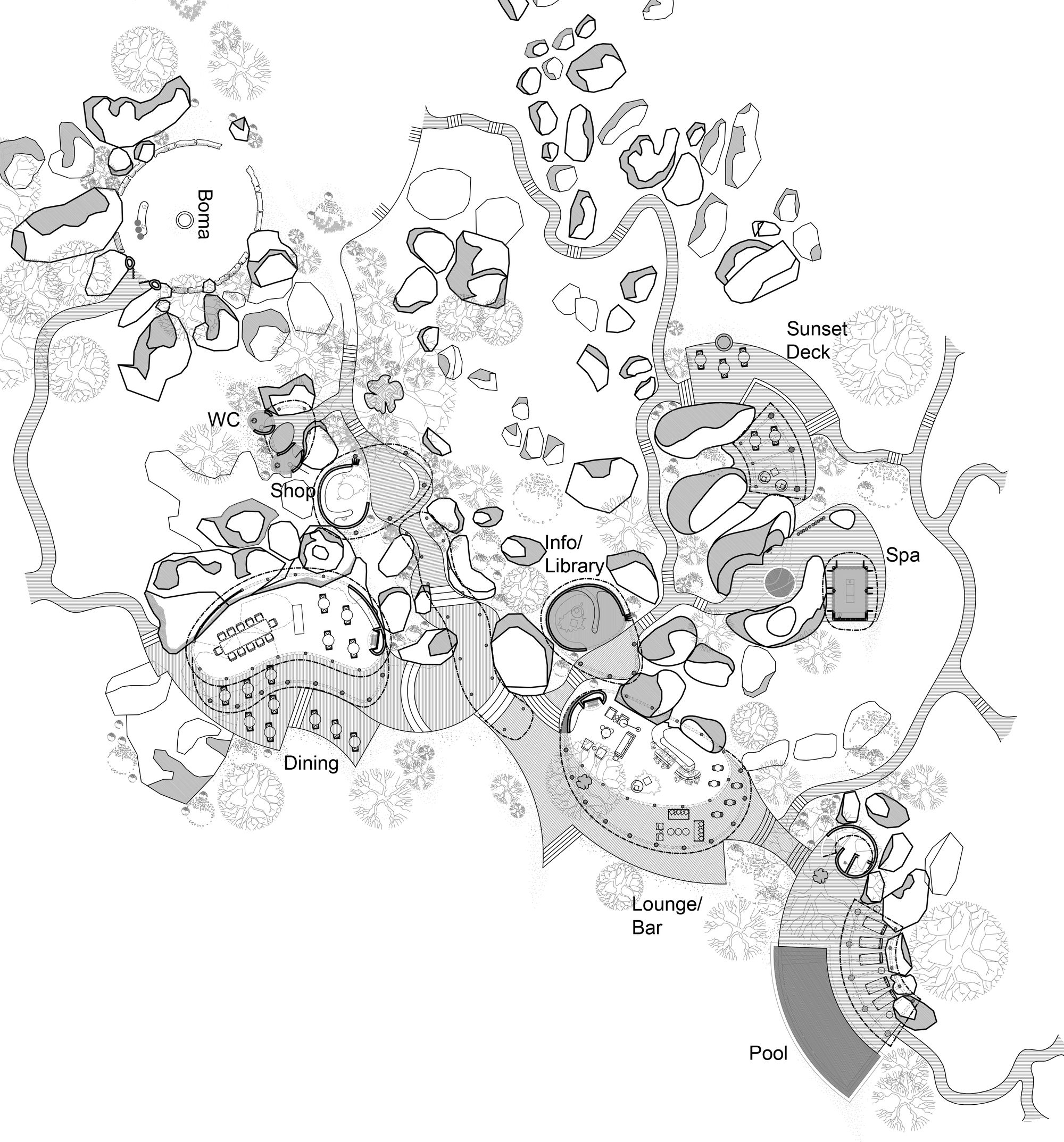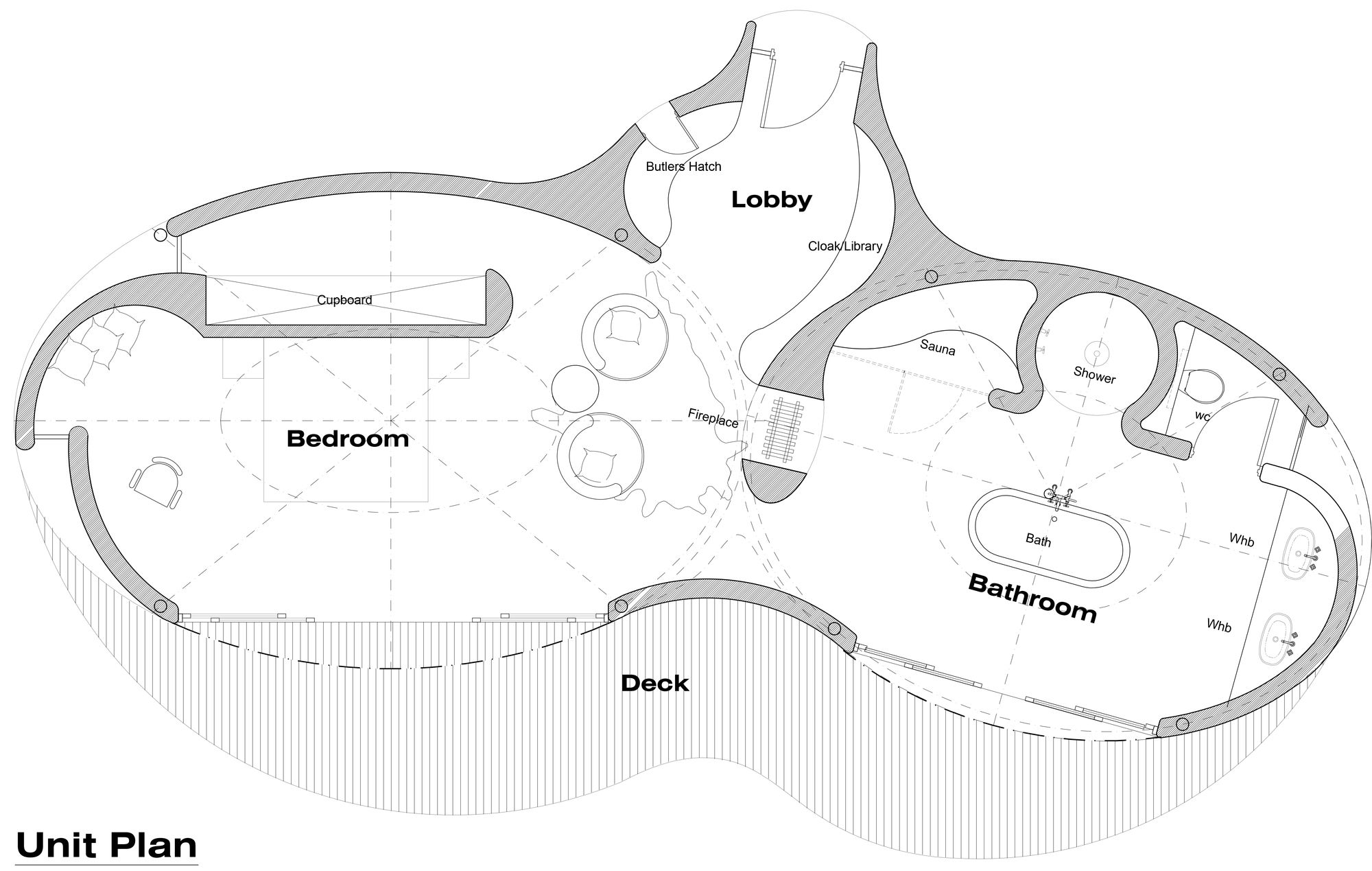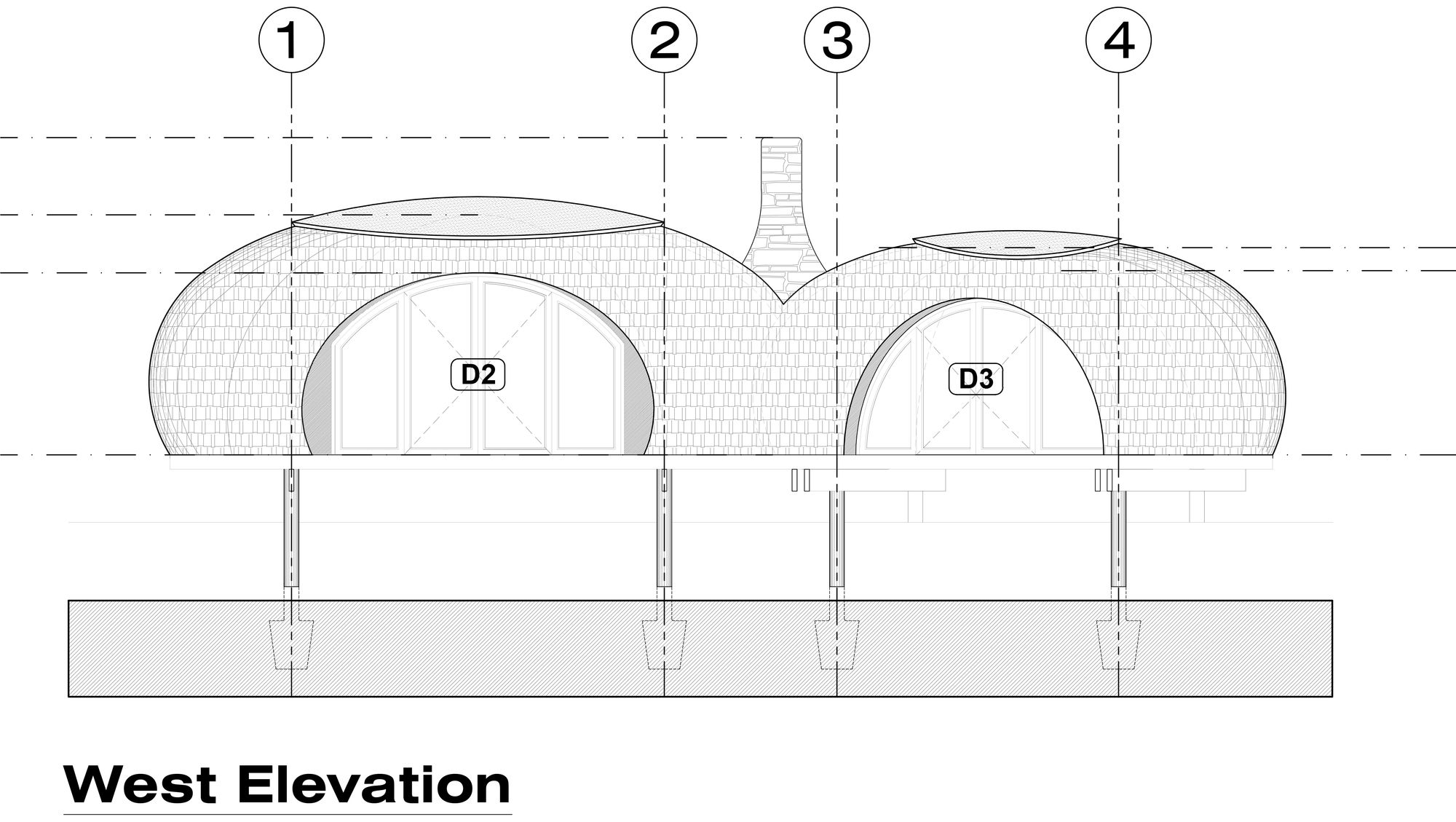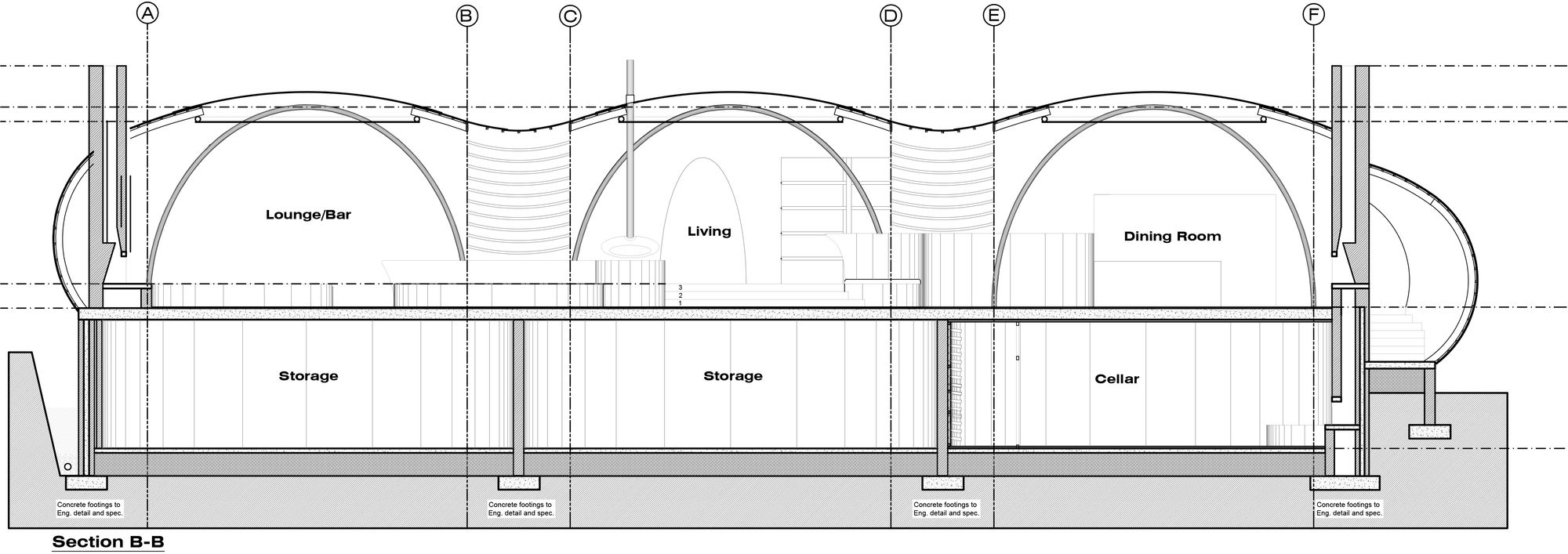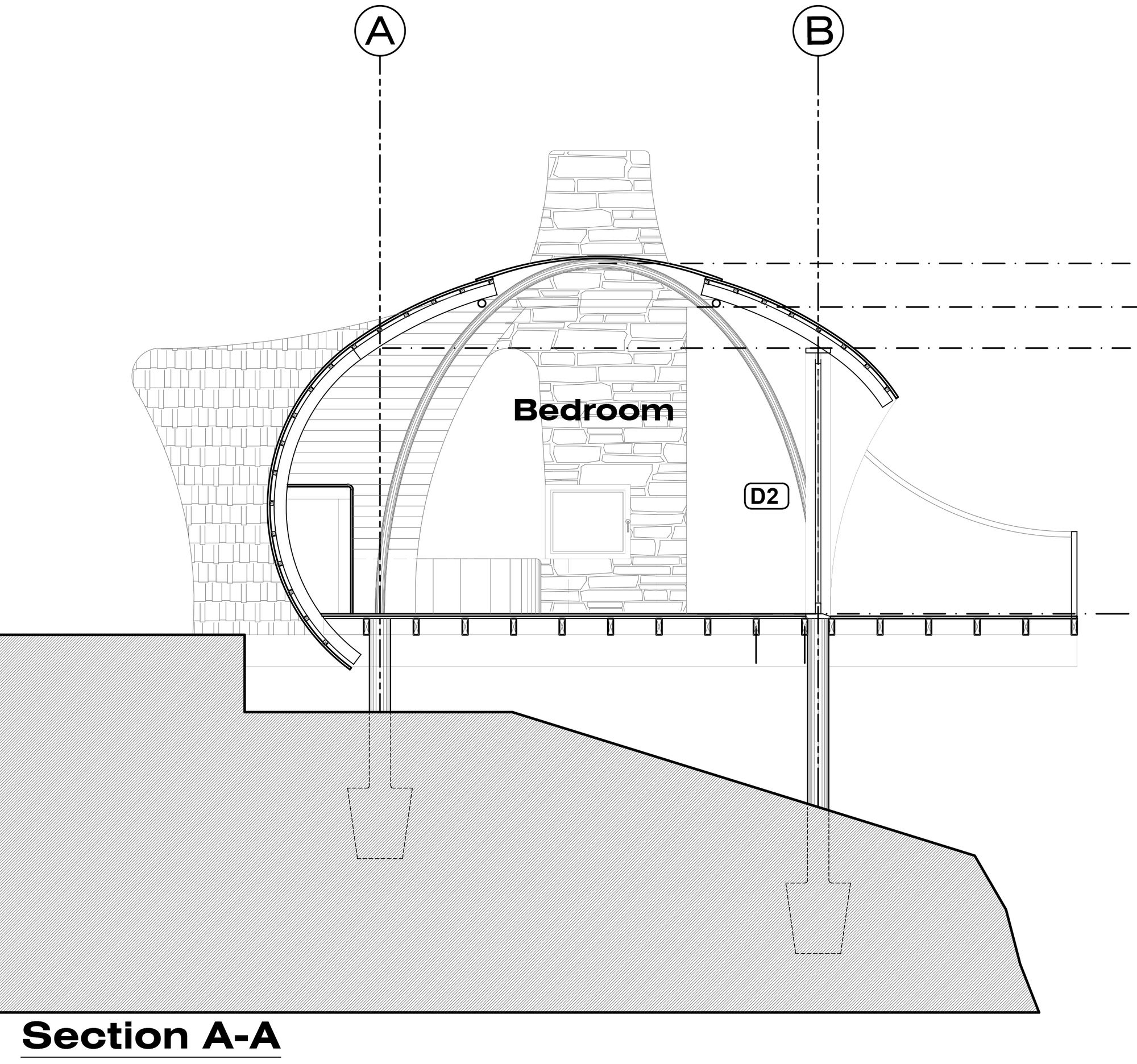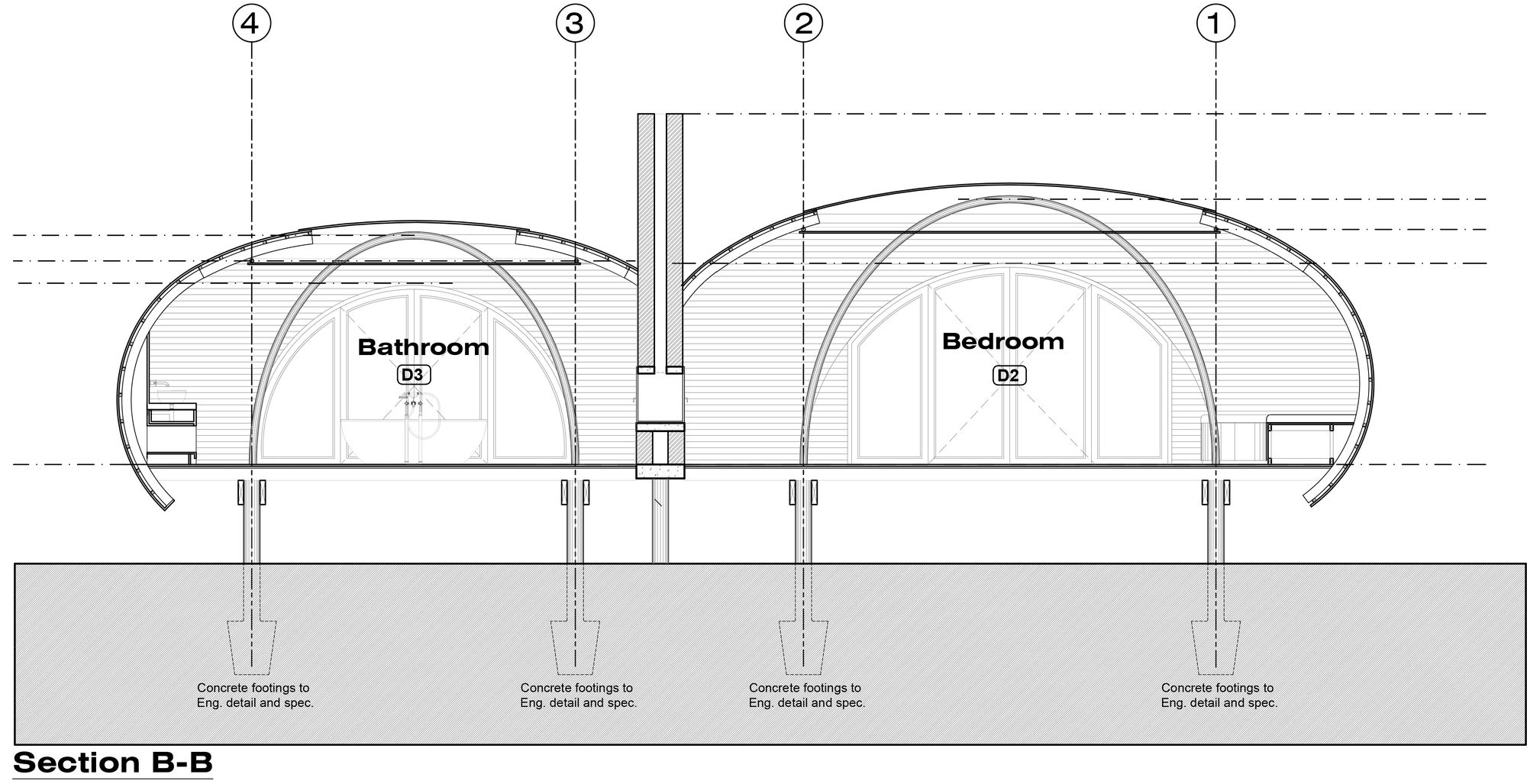Designed by Nicholas Plewman Architects, Inspired by the rolling hills of Rwanda and the thatched design of the King’s Palace at Nyanza, Bisate sits woven between the lush growths adjacent to Volcanoes National Park. Bisate reflects the innate organic culture of Rwanda and reflects sophisticated spaces around every turn. Craftily designed the spherical rooms and public areas add bespoke and sustainable solutions to the intricate and difficult surroundings. The design is a celebration of modern luxury and a unique culture which has stood the test of time, becoming a platform from which the guest experience departs.
Due to the nature of the site, all the structures had to undergo prototype development in Cape Town, South Africa, be disassembled and reassembled on site in Rwanda. Because of the remote location all systems and services are fully incorporated and off-grid.
In conclusion, Bisate is the merging of modern and sustainable construction techniques, top tier luxury and cultural thoughtfulness.
Project Info:
Architects: Nicholas Plewman Architects
Location: Rwanda – Virunga National Park, Rwanda
Architects in Charge: Garreth Kriel, Nick Plewman Interior Design Artichoke Interiors
Project Year: 2018
Photographs: Crookes and Jackson
Manufacturers: Autodesk, Google
Project Name: Bisate Lodge
photography by © Crookes and Jackson
photography by © Crookes and Jackson
photography by © Crookes and Jackson
photography by © Crookes and Jackson
photography by © Crookes and Jackson
photography by © Crookes and Jackson
photography by © Crookes and Jackson
photography by © Crookes and Jackson
photography by © Crookes and Jackson
Implantation
Plan
Elevation West
Section AA - Principal Area
Section BB - Principal Area
Section AA - Bedroom
Section BB - Bedroom


