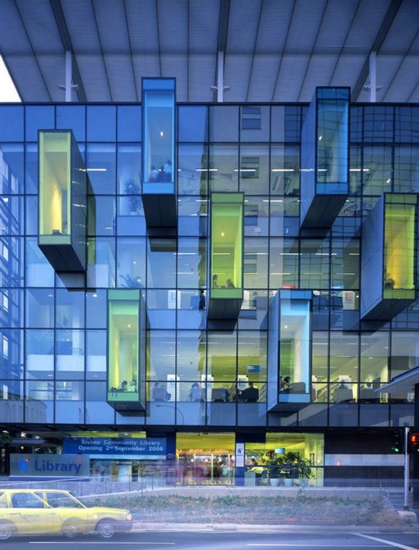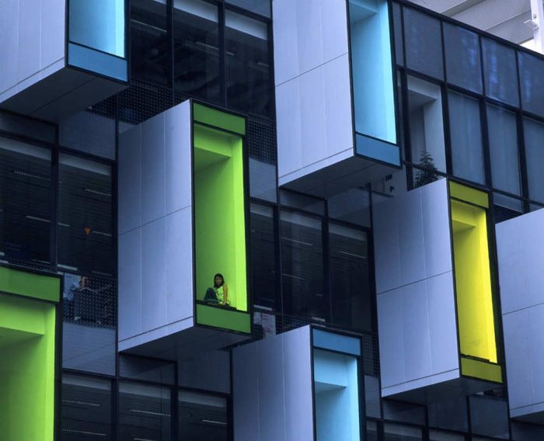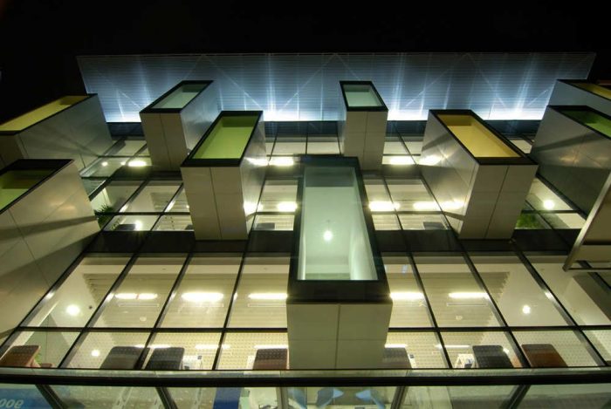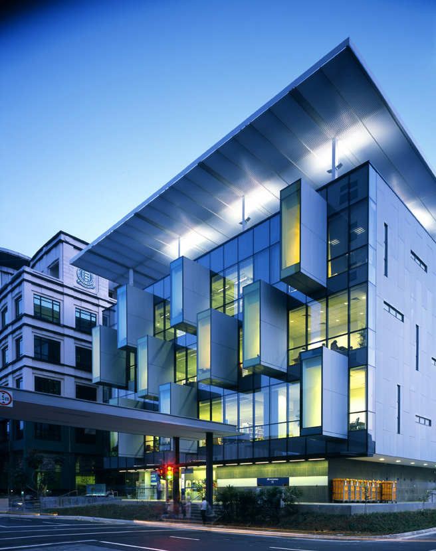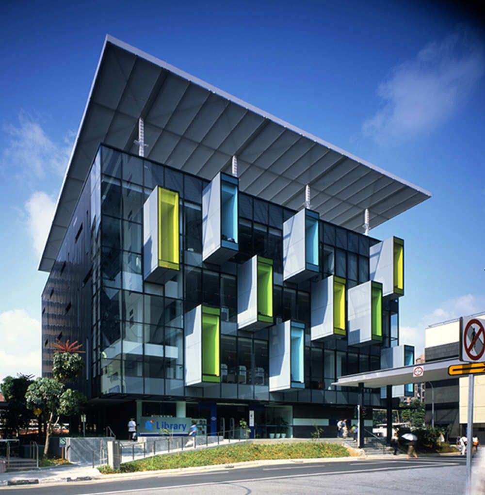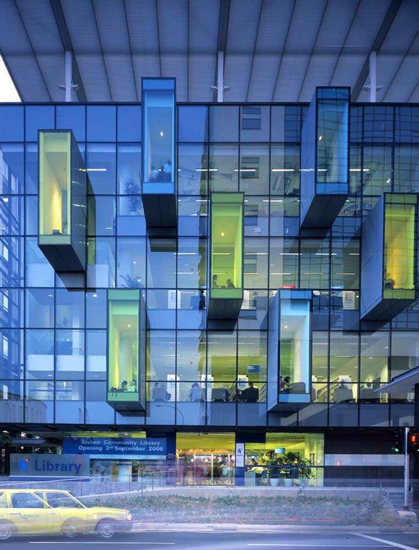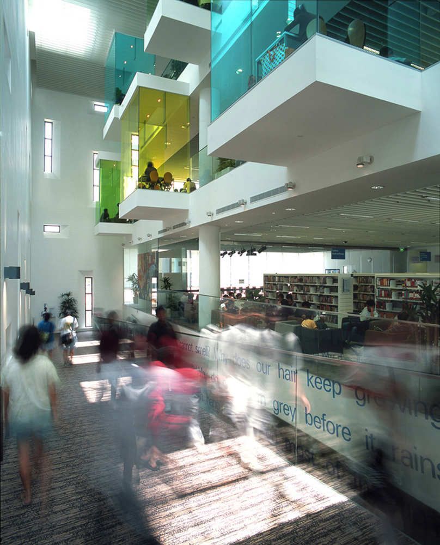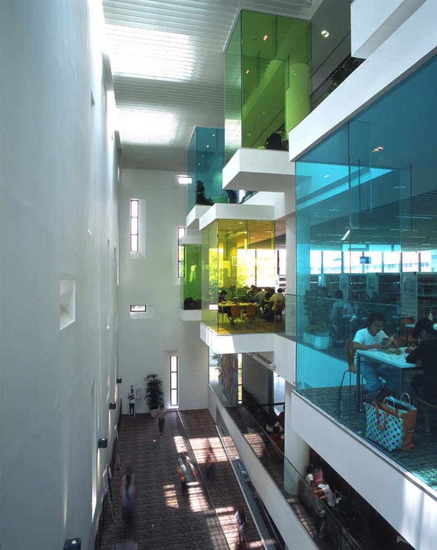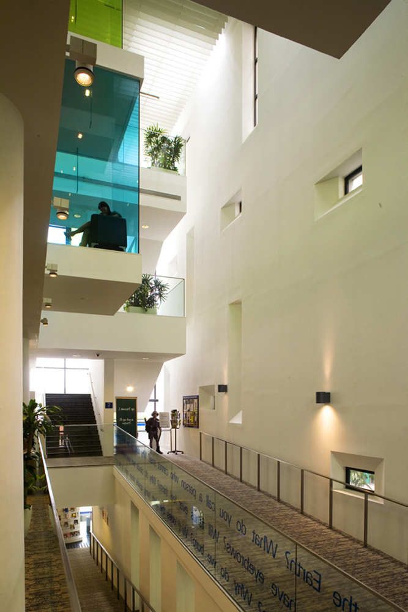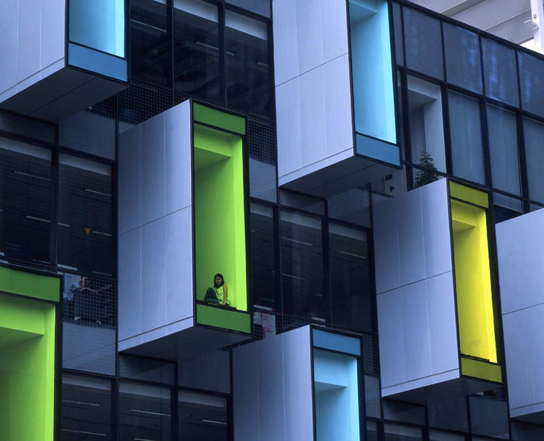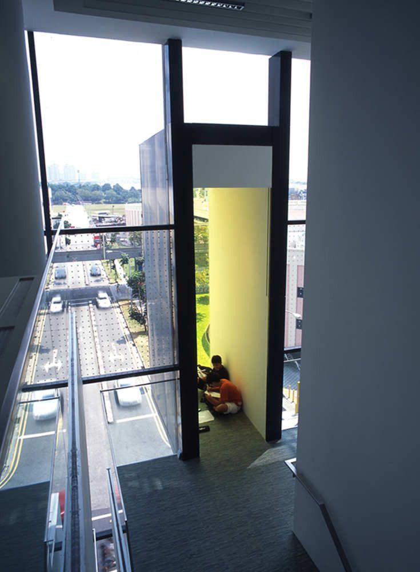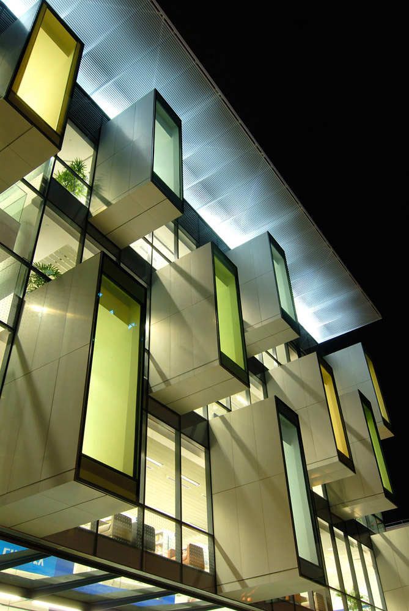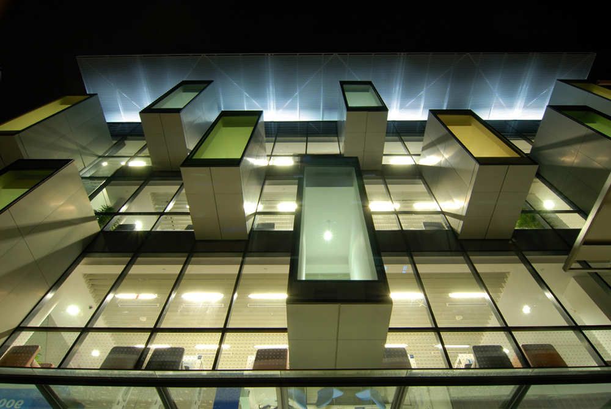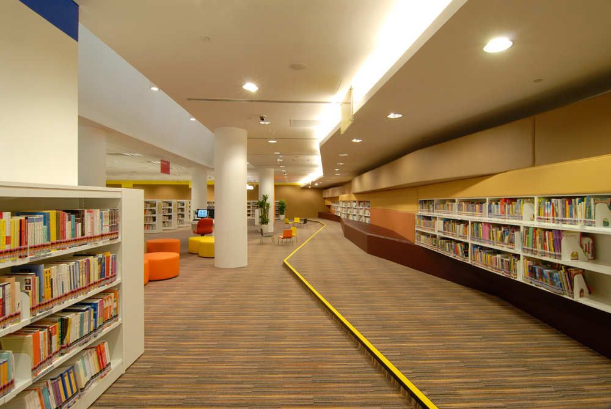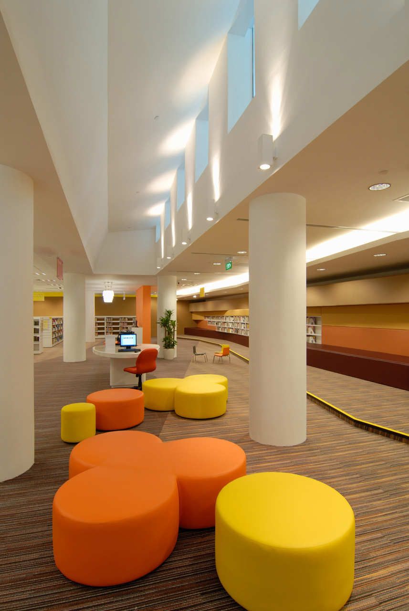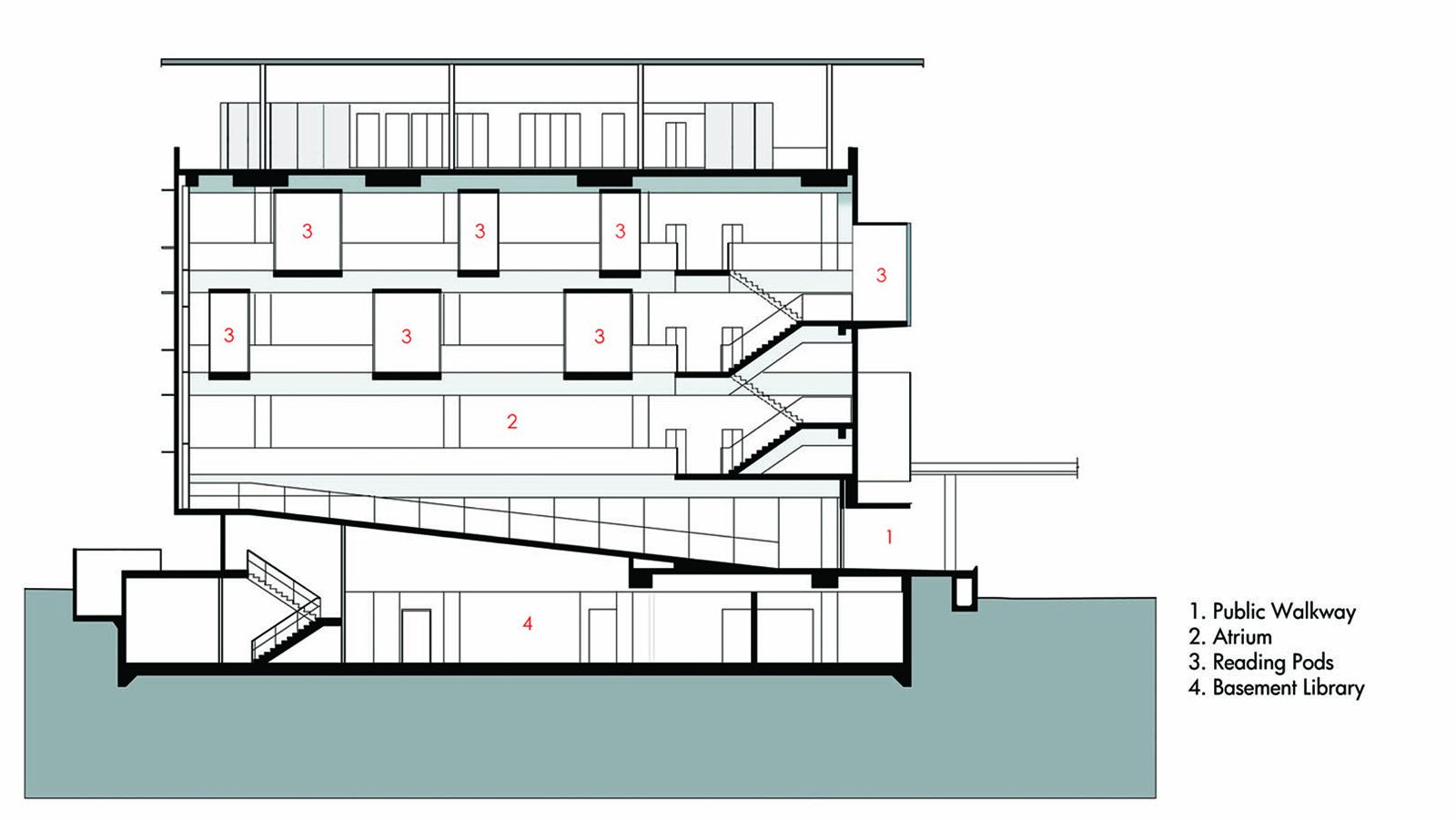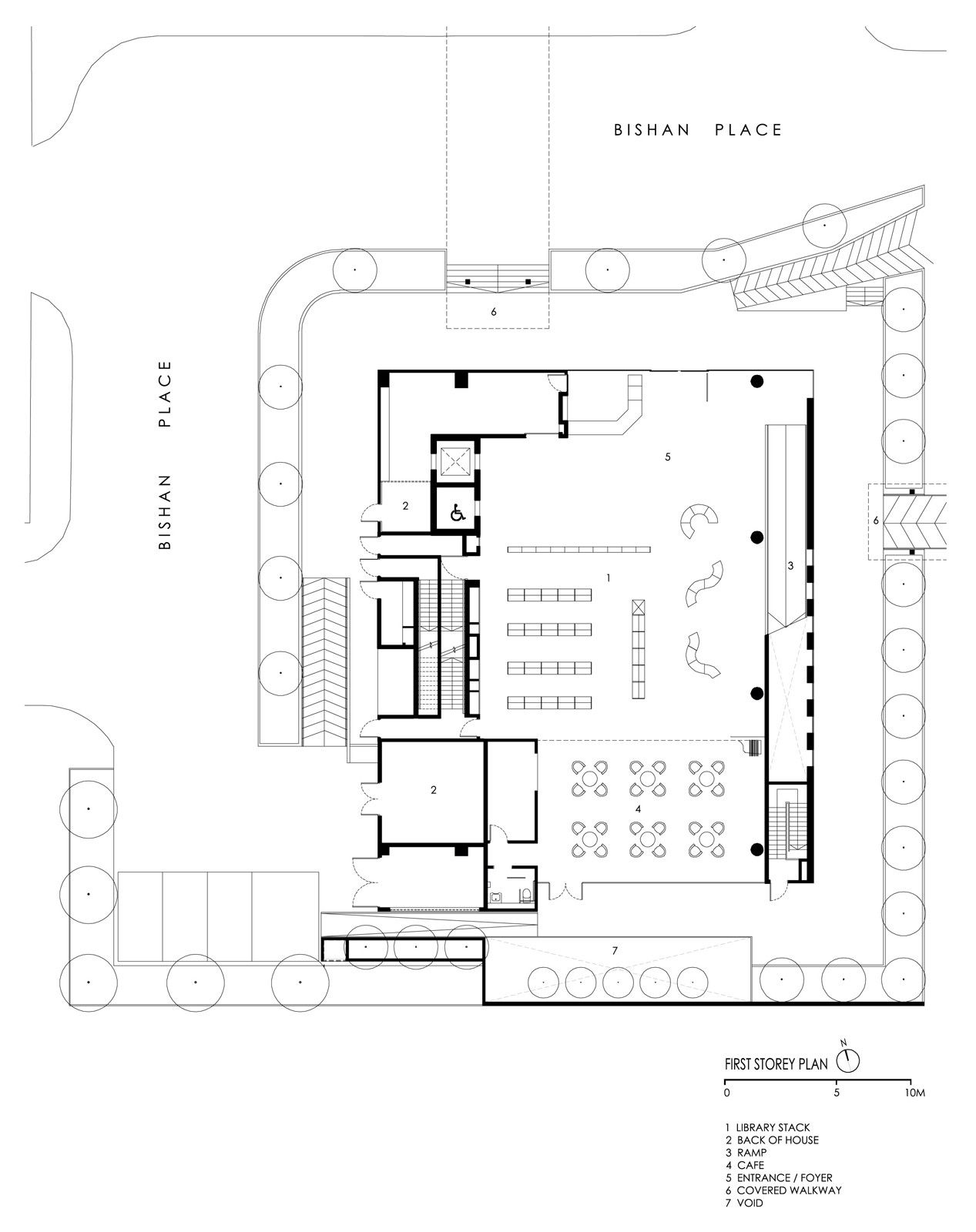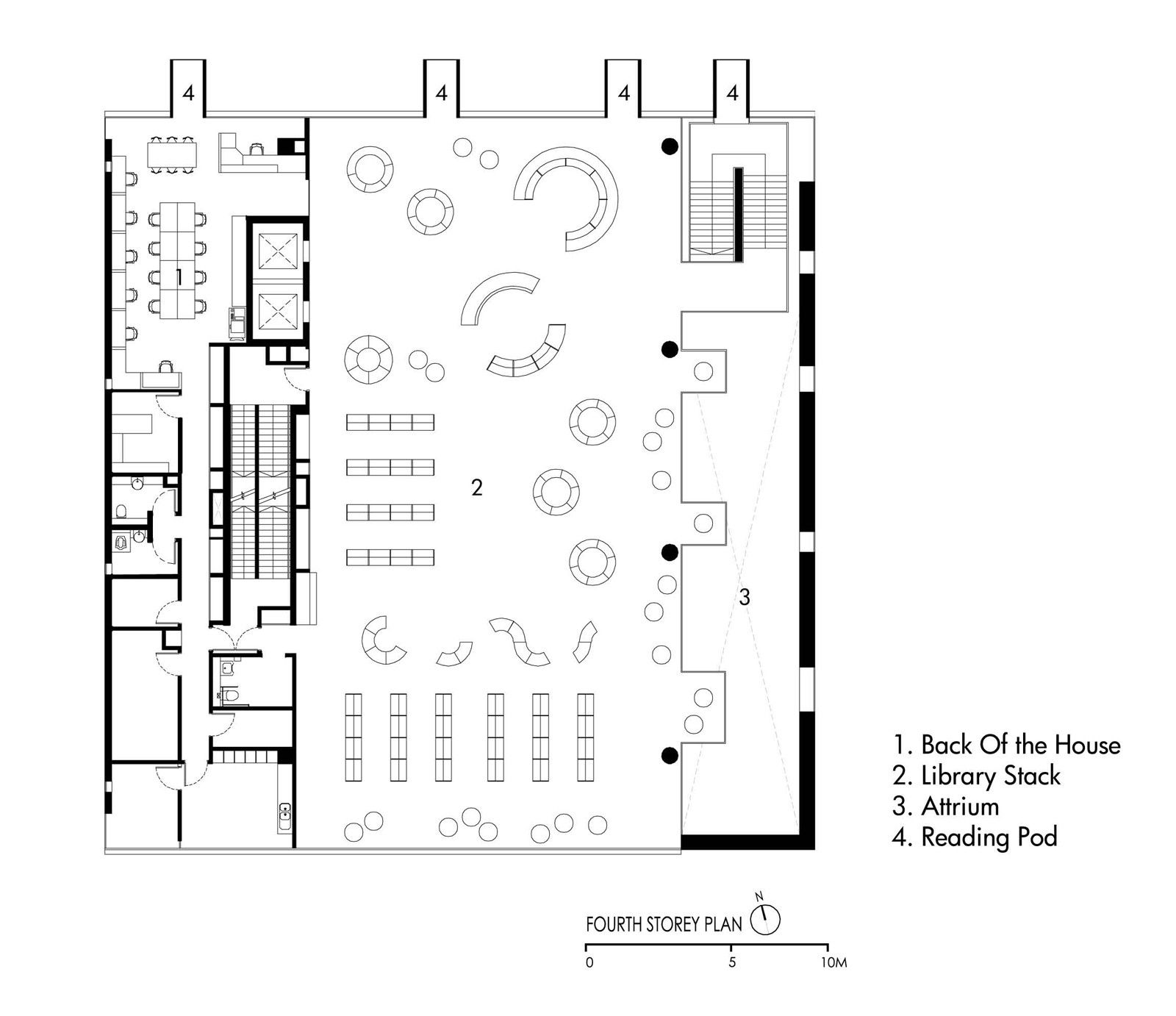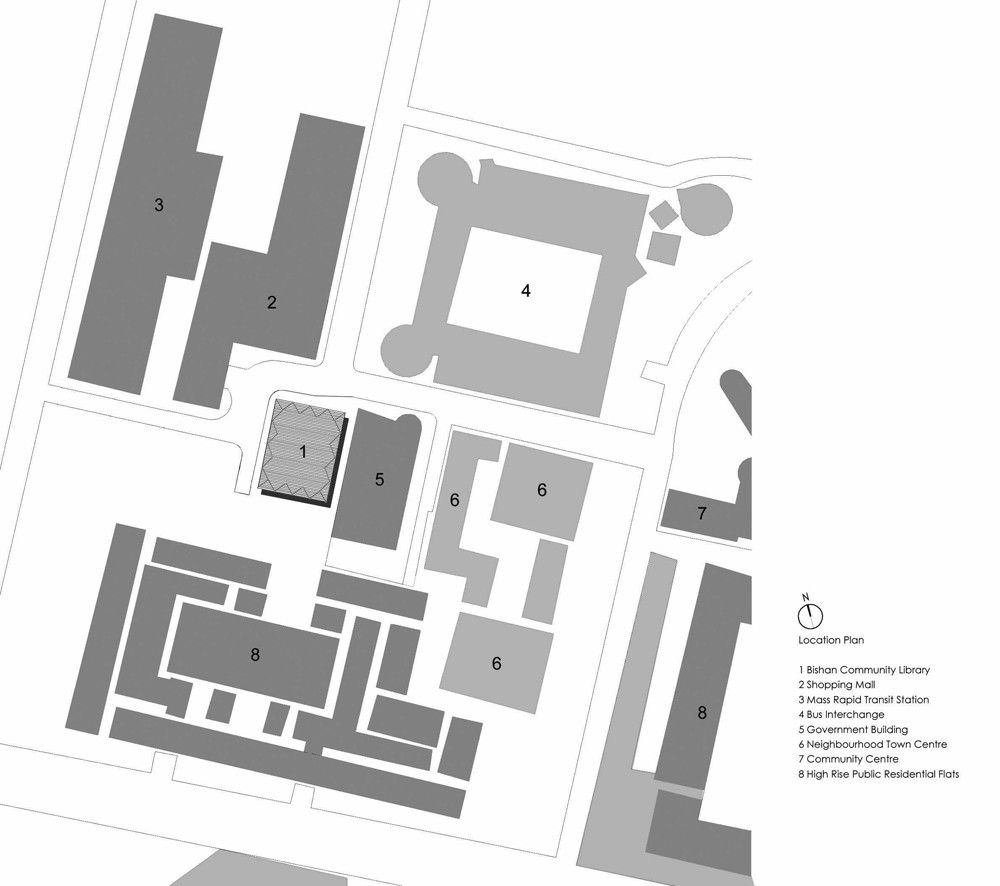Libraries are often built around protection from light, rather than the quality of this life bringing ‘material’. In the Bishan Public Library, designed by LOOK Architects and built in 2005 in Singapore, light is indelibly used as one of the integral building materials. Light wells faced with coloured glass work in concert with skylights and interior glassing to create an amalgamous space of filtered and layered light. The architects mention tree houses as an inspiration in the design of the project. The sense of light filtering through leaves is perhaps a stretch literally, but the metaphor as inspiration is its true value.
The scheme is self-referential and one of high conceptual integration. Cantilevered off the main facade are habitable light wells- like bay windows on steroids, they offer isolated spaces for reading or viewing the outside urban environment. Inside, overlooking the interior atrium space, these protrusions once again rear their colourful heads, creating an echoing of elements and a progression of introductions. Library meets the city, then books and function meet the library and its occupants. In both instances the lines are blurred by these spanning elements.
The above mentioned atrium glows from above with diffused light, filtering it throughout the interior spaces. Access to the childrens’ space is provided by a gently sloping ramp descending to the basement area. In this way the atrium can be understood as a staging area for the library’s various isolated functional elements. One first enters, then must choose a further threshold to cross. There is isolation without loss of accessibility or visibility.
photography by © Tim Nolan
photography by © Tim Nolan
photography by © Tim Nolan
photography by © Tim Nolan
photography by © Tim Nolan
photography by © Tim Nolan
photography by © Tim Nolan
photography by © Tim Nolan
photography by © Tim Nolan
photography by © Tim Nolan
photography by © Tim Nolan
photography by © Tim Nolan
photography by © Tim Nolan
section
plan
plan
plan
Courtesy of LOOK Architects- Photographer Patrick Bingham-Hall, Tim Nolan


